110 Parkview Drive Cleveland GA 30528, MLS# 409521707
Cleveland, GA 30528
- 4Beds
- 2Full Baths
- 1Half Baths
- N/A SqFt
- 2024Year Built
- 0.55Acres
- MLS# 409521707
- Residential
- Single Family Residence
- Active
- Approx Time on Market20 days
- AreaN/A
- CountyWhite - GA
- Subdivision Parkview Estate
Overview
This stunning new construction home offers the perfect blend of modern design and comfort in a tranquil neighborhood without HOA restrictions. Upon entering, you'll be welcomed by a bright and spacious living area, designed for both entertaining and cozy nights in. The modern kitchen features top-of-the-line appliances and sleek finishes, making it a joy to cook and gather. The main-level master suite serves as your personal retreat, complete with a luxurious en-suite bathroom and a generous walk-in closet, ensuring convenience and privacy. Upstairs, you'll discover additional bedrooms and flexible spaces that can easily adapt to your needs, whether for guests, hobbies, or a home office. This home is not just a place to live-it's a sanctuary where you can truly unwind and thrive. Step outside to your inviting outdoor patio, the perfect spot to enjoy your evenings. Whether sipping your morning coffee or hosting a sunset barbecue, this outdoor space is sure to become a cherished retreat.
Association Fees / Info
Hoa: No
Community Features: None
Bathroom Info
Main Bathroom Level: 1
Halfbaths: 1
Total Baths: 3.00
Fullbaths: 2
Room Bedroom Features: Master on Main
Bedroom Info
Beds: 4
Building Info
Habitable Residence: No
Business Info
Equipment: None
Exterior Features
Fence: None
Patio and Porch: None
Exterior Features: Other
Road Surface Type: Concrete
Pool Private: No
County: White - GA
Acres: 0.55
Pool Desc: None
Fees / Restrictions
Financial
Original Price: $505,000
Owner Financing: No
Garage / Parking
Parking Features: Attached, Driveway, Garage, Garage Faces Rear, Level Driveway
Green / Env Info
Green Energy Generation: None
Handicap
Accessibility Features: Accessible Doors
Interior Features
Security Ftr: Carbon Monoxide Detector(s), Fire Alarm
Fireplace Features: Electric, Family Room
Levels: Two
Appliances: Dishwasher, Disposal, Microwave, Refrigerator
Laundry Features: Laundry Room, Lower Level, Main Level
Interior Features: Entrance Foyer, Walk-In Closet(s)
Flooring: Carpet
Spa Features: None
Lot Info
Lot Size Source: Other
Lot Features: Back Yard, Front Yard
Misc
Property Attached: No
Home Warranty: No
Open House
Other
Other Structures: None
Property Info
Construction Materials: Cement Siding, Stone
Year Built: 2,024
Property Condition: New Construction
Roof: Composition
Property Type: Residential Detached
Style: Ranch
Rental Info
Land Lease: No
Room Info
Kitchen Features: Cabinets White, Kitchen Island, View to Family Room
Room Master Bathroom Features: Double Vanity,Separate Tub/Shower
Room Dining Room Features: Separate Dining Room
Special Features
Green Features: HVAC, Insulation, Lighting, Thermostat, Water Heater, Windows
Special Listing Conditions: None
Special Circumstances: None
Sqft Info
Building Area Total: 2293
Building Area Source: Builder
Tax Info
Tax Amount Annual: 277
Tax Year: 2,023
Tax Parcel Letter: C01B-017J
Unit Info
Utilities / Hvac
Cool System: Central Air, Electric
Electric: Other
Heating: Electric
Utilities: Sewer Available
Sewer: Public Sewer
Waterfront / Water
Water Body Name: None
Water Source: Public
Waterfront Features: None
Directions
Use GPSListing Provided courtesy of Berkshire Hathaway Homeservices Georgia Properties
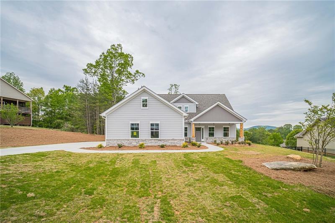
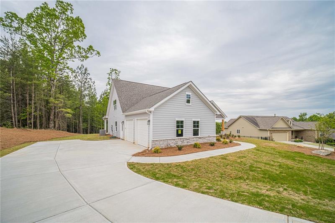
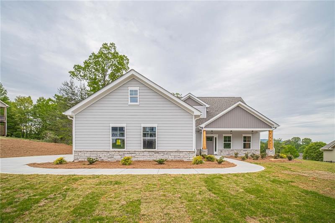
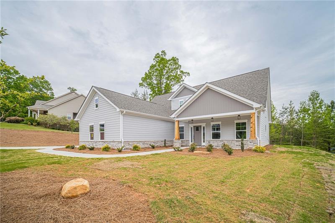
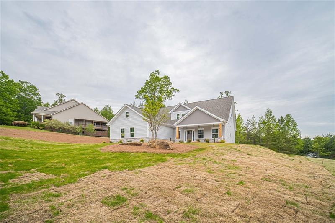
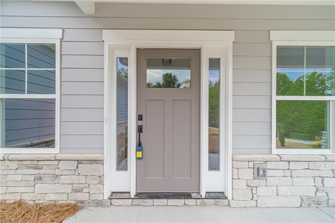
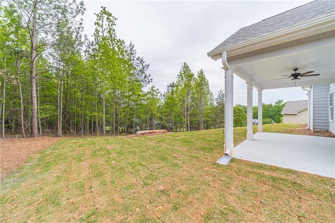
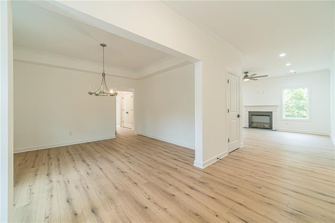
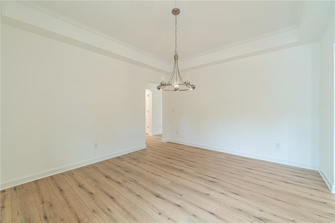
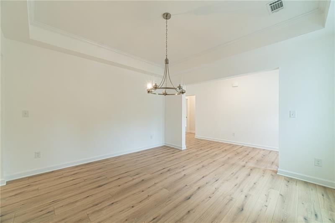
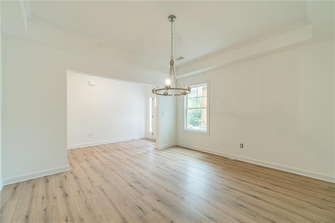
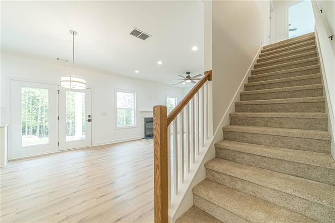
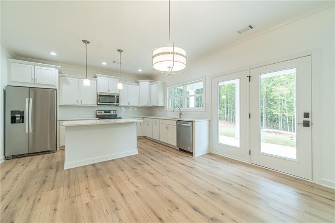
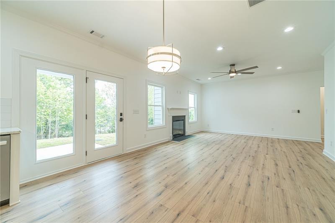
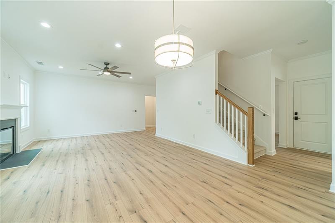
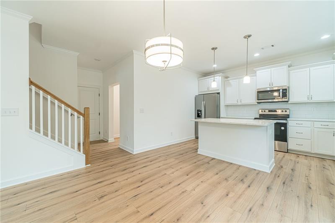
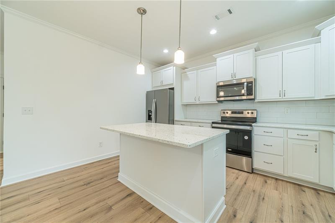
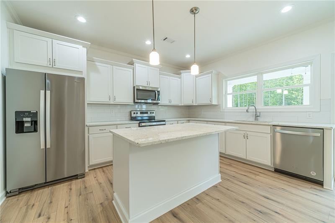
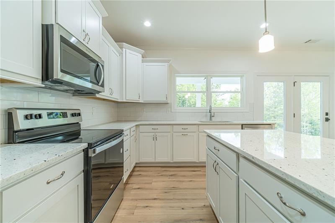
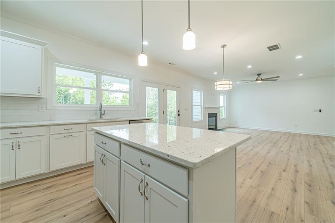
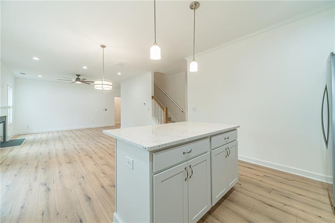
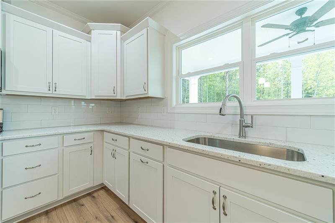
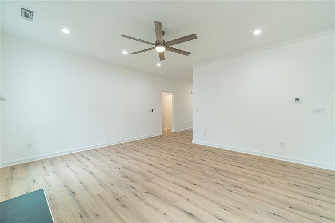
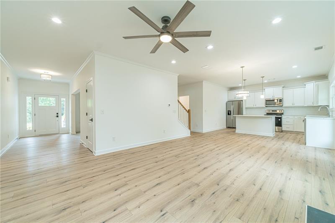
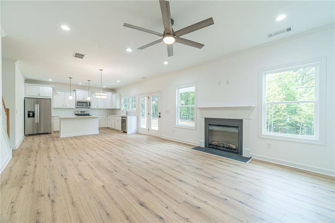
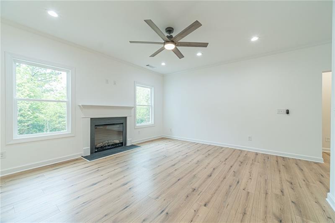
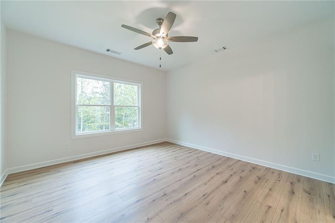
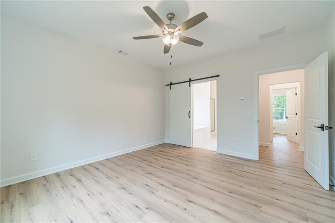
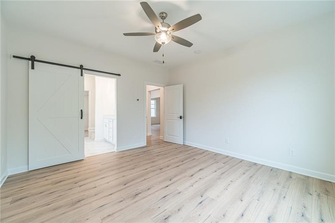
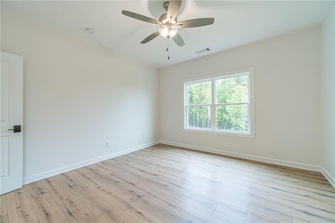
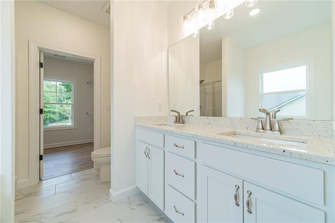
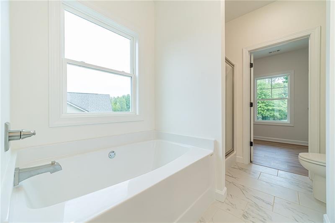
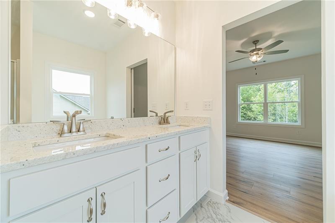
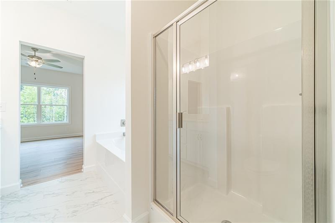
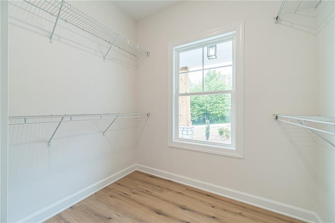
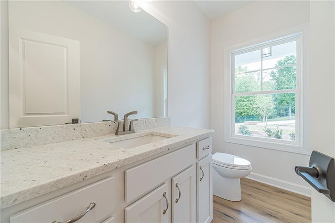
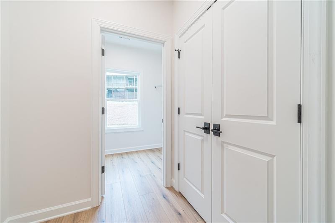
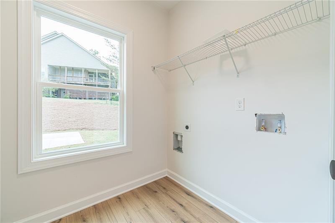
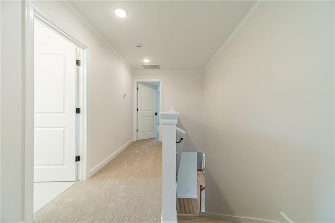
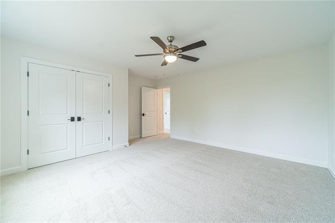
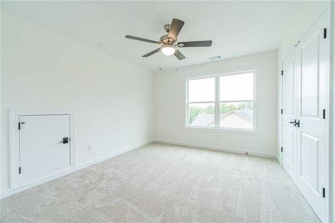
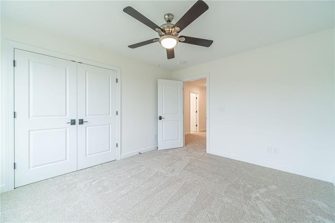
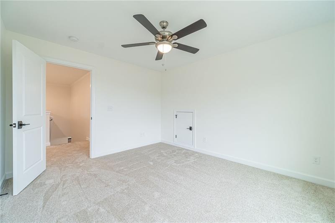
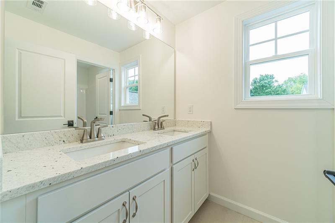
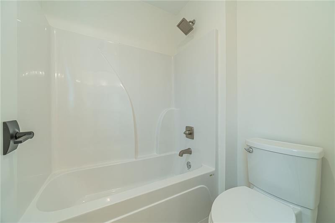
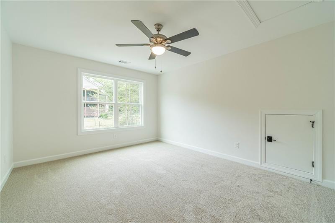
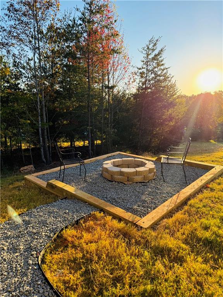
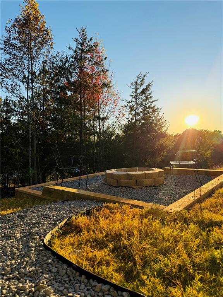
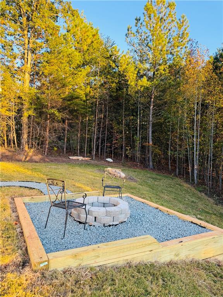
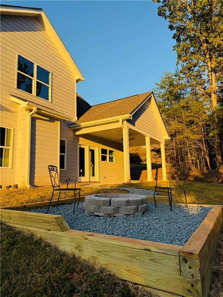
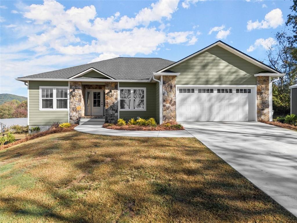
 MLS# 410967536
MLS# 410967536