110 Penwick Drive Roswell GA 30075, MLS# 403982205
Roswell, GA 30075
- 5Beds
- 4Full Baths
- 1Half Baths
- N/A SqFt
- 1997Year Built
- 0.73Acres
- MLS# 403982205
- Residential
- Single Family Residence
- Active
- Approx Time on Market1 month, 26 days
- AreaN/A
- CountyFulton - GA
- Subdivision Foxhall
Overview
**Charming Traditional Home in Highly Sought-After Foxhall Neighborhood!** Nestled on a peaceful cul-de-sac street, this 4 bedroom, 3.5 bath home offers an additional 5th bedroom and 4th full bath in the fully finished terrace-level basement. Boasting a thoughtfully designed layout, this home features a grand two-story foyer, formal dining room, and elegant formal living room with French doors. The spacious home is adorned with crown molding throughout, adding a touch of classic elegance. Step through the foyer into the heart of the home, where a stunning wall of windows frames views of the beautifully level backyard. The bright kitchen, complete with white cabinetry and an expansive island/breakfast bar, opens to a sun-drenched breakfast roomperfect for casual dining. Just off the kitchen, step out onto the custom-built, covered deck and relax on the generous porch, overlooking the nearly 3/4-acre yardideal for pets, children, or gardening. Upstairs, you'll find four oversized bedrooms and 3.5 baths. Two of the bedrooms share a Jack-and-Jill bathroom, while the fourth enjoys its own private en-suite. The luxurious primary suite includes a cozy seating area, a walk-in closet, and a renovated bathroom with double vanities. The fully finished basement provides ample additional living space, including a large recreation room, office, exercise room, 5th bedroom, and full bath. The terrace level opens to a rear patio and the expansive backyardperfect for entertaining and outdoor activities. A rare find, this home features a flat driveway, level front yard, and a mostly level rear yard, all on a basement lot in desirable Roswell. The Foxhall neighborhood offers an active community atmosphere, complete with pool, tennis, pickleball, and social events. Zoned for top-rated schools: Sweet Apple Elementary, Elkins Pointe Middle, and Roswell High.
Association Fees / Info
Hoa: Yes
Hoa Fees Frequency: Annually
Hoa Fees: 900
Community Features: Clubhouse, Golf, Homeowners Assoc, Park, Pickleball, Playground, Pool, Sidewalks, Street Lights, Tennis Court(s)
Association Fee Includes: Reserve Fund, Swim, Tennis
Bathroom Info
Halfbaths: 1
Total Baths: 5.00
Fullbaths: 4
Room Bedroom Features: Oversized Master
Bedroom Info
Beds: 5
Building Info
Habitable Residence: No
Business Info
Equipment: None
Exterior Features
Fence: Back Yard, Wood
Patio and Porch: Covered, Deck, Rear Porch
Exterior Features: Private Yard, Rear Stairs
Road Surface Type: Asphalt
Pool Private: No
County: Fulton - GA
Acres: 0.73
Pool Desc: None
Fees / Restrictions
Financial
Original Price: $799,000
Owner Financing: No
Garage / Parking
Parking Features: Attached, Garage, Garage Door Opener, Garage Faces Front, Level Driveway
Green / Env Info
Green Energy Generation: None
Handicap
Accessibility Features: None
Interior Features
Security Ftr: Secured Garage/Parking, Smoke Detector(s)
Fireplace Features: Gas Log, Gas Starter, Living Room
Levels: Three Or More
Appliances: Dishwasher, Disposal, Gas Cooktop, Microwave, Range Hood
Laundry Features: Laundry Room, Main Level, Mud Room, Sink
Interior Features: Bookcases, Crown Molding, Double Vanity, Entrance Foyer 2 Story, High Ceilings 9 ft Lower, High Ceilings 9 ft Main, High Ceilings 9 ft Upper, Tray Ceiling(s), Walk-In Closet(s)
Flooring: Ceramic Tile, Hardwood, Laminate
Spa Features: None
Lot Info
Lot Size Source: Public Records
Lot Features: Back Yard, Cul-De-Sac, Front Yard, Level
Lot Size: x
Misc
Property Attached: No
Home Warranty: No
Open House
Other
Other Structures: None
Property Info
Construction Materials: Stone, Stucco, Wood Siding
Year Built: 1,997
Property Condition: Resale
Roof: Composition
Property Type: Residential Detached
Style: Traditional
Rental Info
Land Lease: No
Room Info
Kitchen Features: Breakfast Bar, Breakfast Room, Cabinets White, Kitchen Island, Pantry, Stone Counters, View to Family Room
Room Master Bathroom Features: Double Vanity,Separate His/Hers,Separate Tub/Showe
Room Dining Room Features: Separate Dining Room
Special Features
Green Features: Thermostat
Special Listing Conditions: None
Special Circumstances: None
Sqft Info
Building Area Total: 3136
Building Area Source: Appraiser
Tax Info
Tax Amount Annual: 5892
Tax Year: 2,023
Tax Parcel Letter: 22-3261-1009-104-1
Unit Info
Utilities / Hvac
Cool System: Ceiling Fan(s), Central Air, Electric, Zoned
Electric: 110 Volts
Heating: Forced Air, Natural Gas, Zoned
Utilities: Cable Available, Electricity Available, Natural Gas Available, Phone Available, Sewer Available, Underground Utilities, Water Available
Sewer: Public Sewer
Waterfront / Water
Water Body Name: None
Water Source: Public
Waterfront Features: None
Directions
From Hwy 92 going West: Turn Right on King Road. Go 3 miles; Turn Left on Cox Rd. Go 2.5 miles, and entrance to Foxhall will be on your right. Go straight through stop sign. Second stop sign, go right on Settindown Drive. Second right will be Penwick Drive. House will be on your left.Listing Provided courtesy of Keller Williams Rlty Consultants
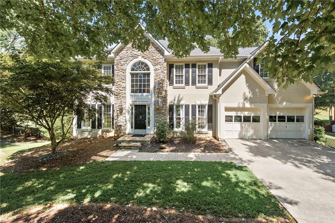
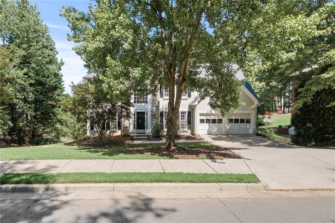
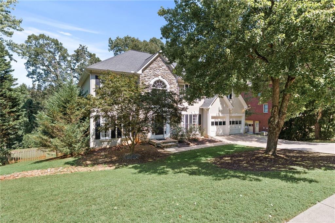
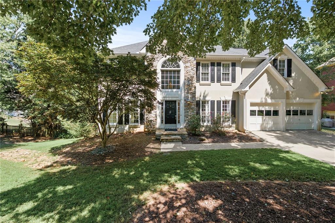
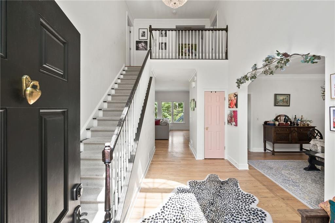
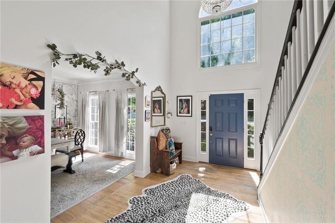
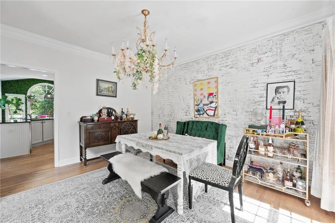
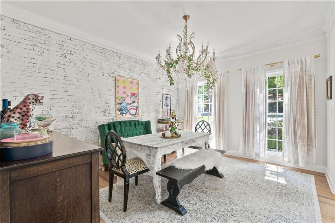
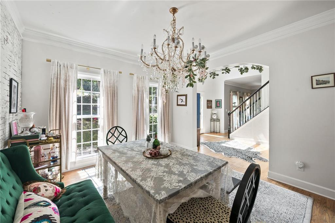
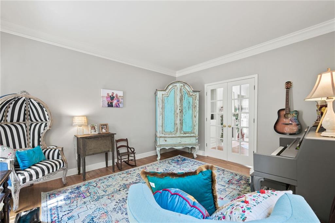
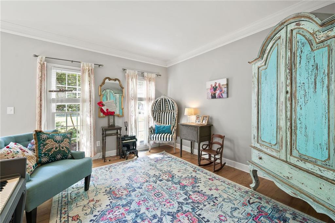
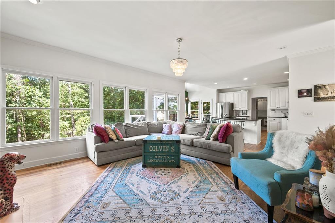
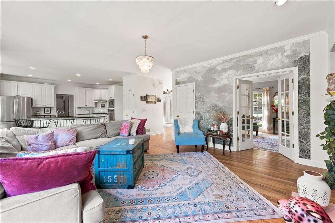
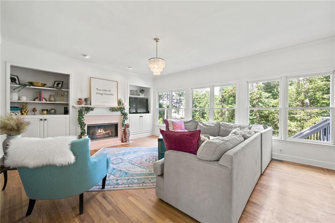
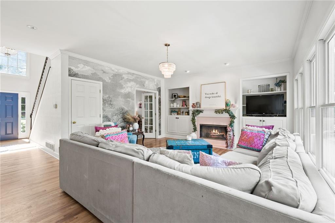
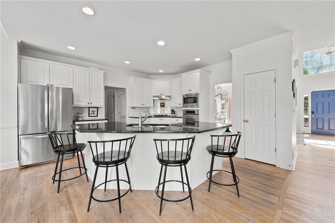
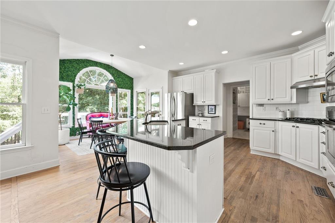
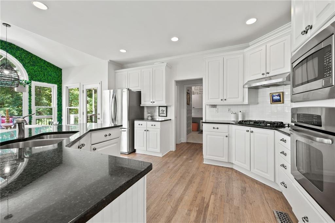
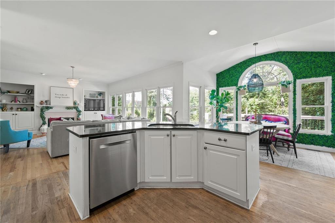
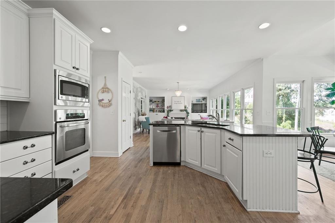
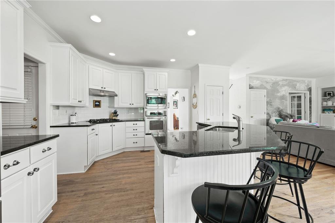
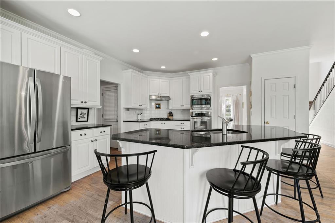
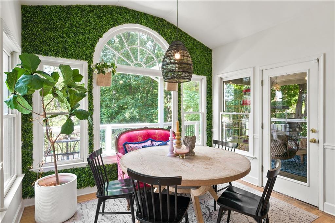
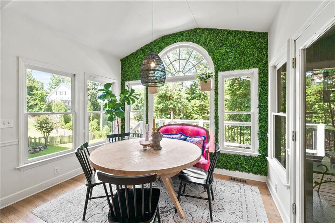
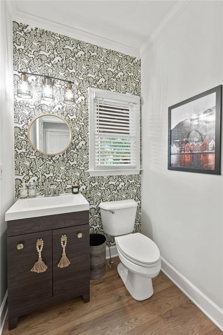
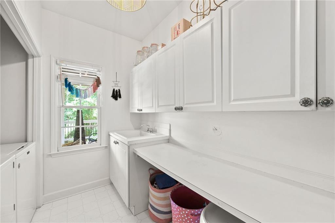
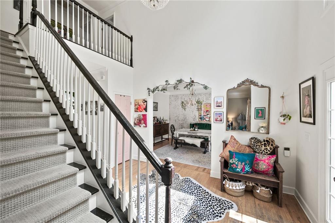
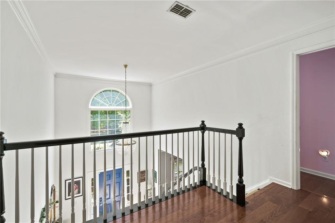
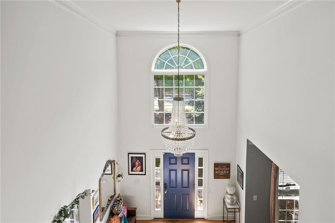
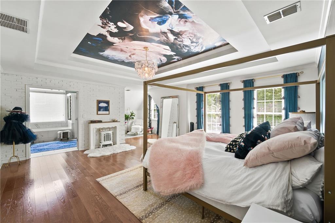
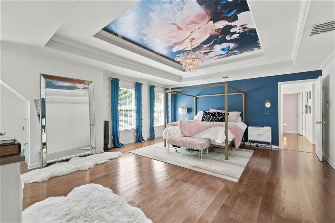
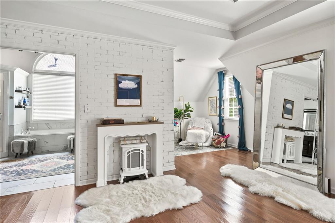
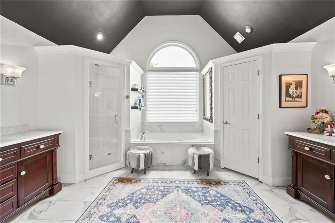
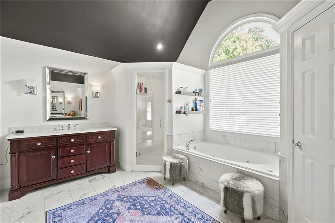
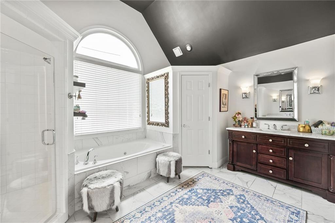

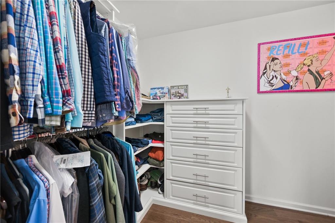
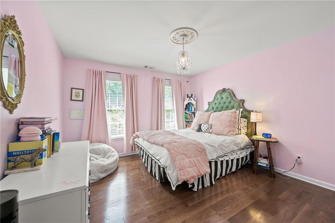
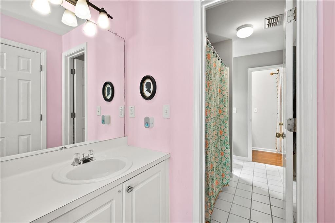
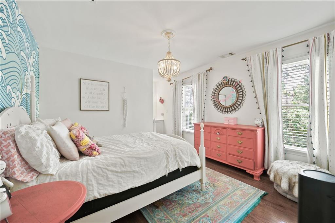
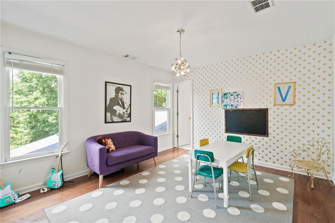
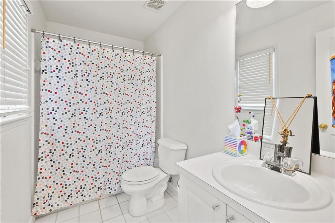
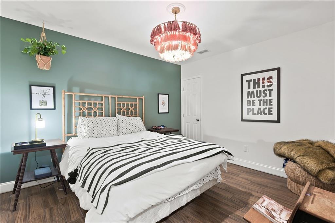
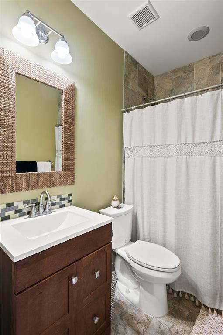
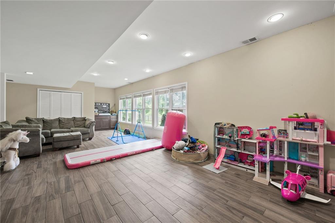
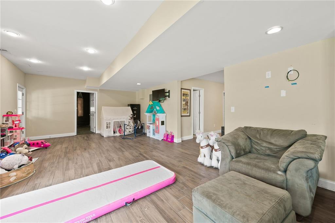
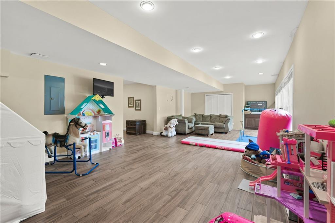
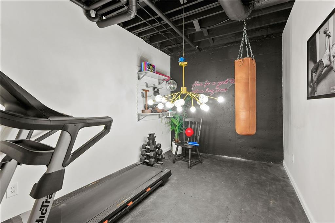
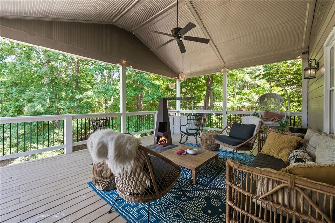
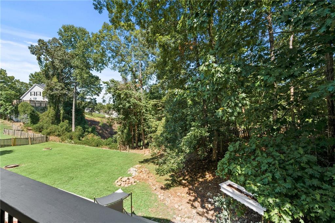
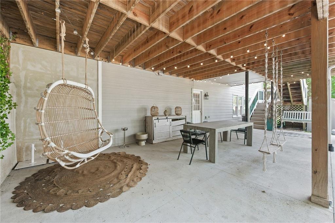
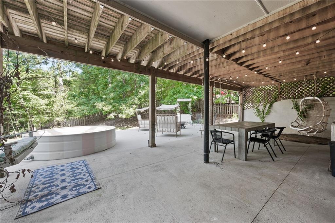
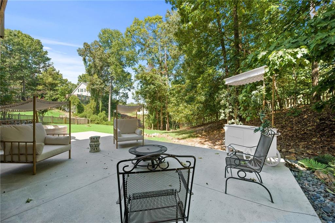
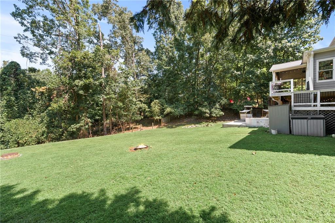
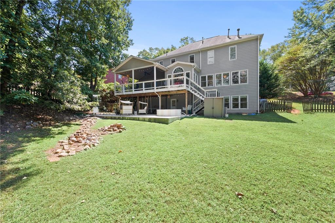
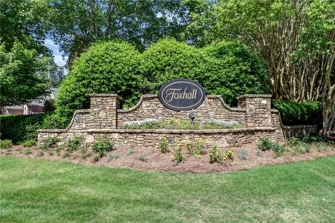
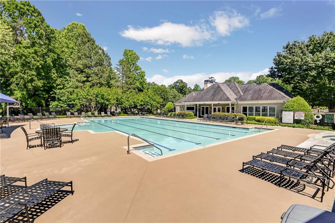
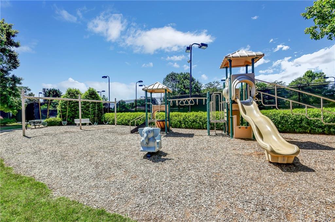

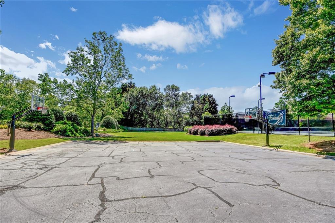
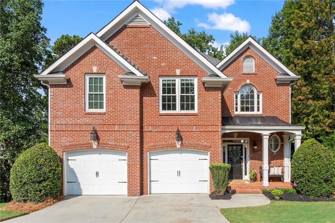
 MLS# 400354386
MLS# 400354386