225 Glen Royal Court Roswell GA 30076, MLS# 400354386
Roswell, GA 30076
- 5Beds
- 4Full Baths
- 1Half Baths
- N/A SqFt
- 1999Year Built
- 0.29Acres
- MLS# 400354386
- Residential
- Single Family Residence
- Active
- Approx Time on Market2 months, 28 days
- AreaN/A
- CountyFulton - GA
- Subdivision Horseshoe Bend
Overview
Nestled on a charming cul-de-sac in sought-after Horseshoe Bend Country Club, this beautiful brick home offers wonderful curb appeal & a great open floorplan concept. Imagine entertaining in the open kitchen with a breakfast counter that overlooks the family room, breakfast room, dining room and gorgeous outdoor deck. Large Kitchen w/ stainless appliances, double ovens, gas range, huge pantry and tons of cabinetry. First floor also boasts a stunning 2 story foyer, office or playroom w/ glass French Doors, gas log fireplace, built in bookshelves and newly refinished hardwood floors. Retreat upstairs to the enormous primary suite with tray ceilings, sitting room, his/hers walk in closets, and an updated spa-like bathroom. The upper-level hosts three additional large secondary bedrooms with walk-in closets. The front bedroom features an ensuite bathroom and the other two large bedrooms share an updated jack and Jill w/ gorgeous ceramic tile shower. Lounge and Entertain in the HUGE FINISHED BASEMENT w/ Media Room, Game Room, Bedroom & Full Bathroom. Deck w/ undermount decking overlooks the FLAT FENCED in backyard, perfect for grilling out and throwing the ball. Enjoy all the big games on your covered patio right off the basement. This home really has it all! It even has a TESLA charger! 3 sides Brick! Plantation Shutters and even more. Horseshoe Bend is a rare gem of a community featuring two lakes, walking trails & the Tom Harris Meadow w/ new playground. Privately Owned Horseshoe Bend Country Club offers world class amenities including a picturesque golf course running along the banks of the Chattahoochee River and a spectacular swim/tennis center with 3 pools, 14 tennis clay and hard courts PLUS pickle ball courts. You are moments away from Historic Roswell, Vibrant Alpharetta, parks, shops, restaurants, excellent access to public and private schools and a quick drive to GA 400. You Will Love to Live Here!
Association Fees / Info
Hoa: Yes
Hoa Fees Frequency: Annually
Hoa Fees: 550
Community Features: Clubhouse, Lake, Playground, Pool, Street Lights, Swim Team, Tennis Court(s), Community Dock, Country Club, Fishing, Pickleball, Near Schools
Bathroom Info
Halfbaths: 1
Total Baths: 5.00
Fullbaths: 4
Room Bedroom Features: Oversized Master, Roommate Floor Plan, Sitting Room
Bedroom Info
Beds: 5
Building Info
Habitable Residence: No
Business Info
Equipment: Irrigation Equipment
Exterior Features
Fence: Back Yard
Patio and Porch: Covered, Deck, Patio
Exterior Features: Garden, Gas Grill, Private Yard
Road Surface Type: Paved
Pool Private: No
County: Fulton - GA
Acres: 0.29
Pool Desc: None
Fees / Restrictions
Financial
Original Price: $789,000
Owner Financing: No
Garage / Parking
Parking Features: Garage, Garage Faces Front, Kitchen Level, Level Driveway
Green / Env Info
Green Energy Generation: None
Handicap
Accessibility Features: None
Interior Features
Security Ftr: Smoke Detector(s), Carbon Monoxide Detector(s), Security Service
Fireplace Features: Family Room, Gas Log, Gas Starter
Levels: Three Or More
Appliances: Double Oven, Dishwasher, Refrigerator, Gas Water Heater, Gas Cooktop, Gas Oven, Disposal, Microwave, Self Cleaning Oven
Laundry Features: Laundry Room
Interior Features: Bookcases, Disappearing Attic Stairs, Double Vanity, High Ceilings 10 ft Lower, High Ceilings 10 ft Main, High Ceilings 10 ft Upper, High Speed Internet
Flooring: Ceramic Tile, Hardwood, Carpet
Spa Features: None
Lot Info
Lot Size Source: Other
Lot Features: Cul-De-Sac, Level, Private, Back Yard, Landscaped, Front Yard
Misc
Property Attached: No
Home Warranty: No
Open House
Other
Other Structures: None
Property Info
Construction Materials: Brick 3 Sides, Cement Siding
Year Built: 1,999
Property Condition: Resale
Roof: Shingle
Property Type: Residential Detached
Style: Traditional
Rental Info
Land Lease: No
Room Info
Kitchen Features: Breakfast Bar, Breakfast Room, Cabinets Stain, Eat-in Kitchen, Pantry, Stone Counters, View to Family Room
Room Master Bathroom Features: Double Vanity,Separate Tub/Shower,Soaking Tub
Room Dining Room Features: Great Room,Open Concept
Special Features
Green Features: None
Special Listing Conditions: None
Special Circumstances: None
Sqft Info
Building Area Total: 4911
Building Area Source: Appraiser
Tax Info
Tax Amount Annual: 6628
Tax Year: 2,023
Tax Parcel Letter: 12-2950-0826-144-9
Unit Info
Utilities / Hvac
Cool System: Ceiling Fan(s), Central Air
Electric: None
Heating: Central, Natural Gas, Zoned
Utilities: Electricity Available, Natural Gas Available, Other, Phone Available, Cable Available
Sewer: Public Sewer
Waterfront / Water
Water Body Name: None
Water Source: Public
Waterfront Features: None
Directions
GPS FriendlyListing Provided courtesy of Keller Williams Realty Peachtree Rd.
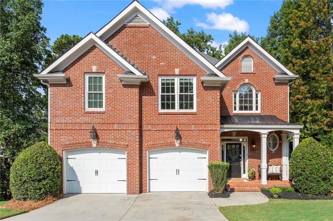
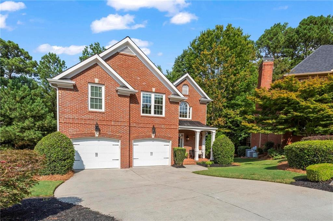
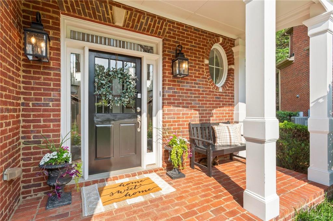
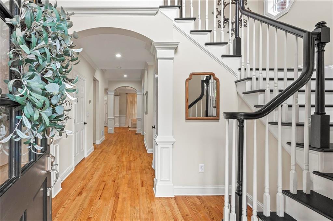
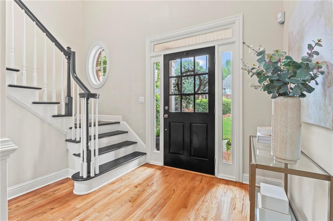
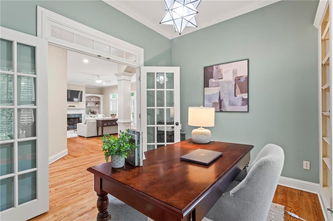
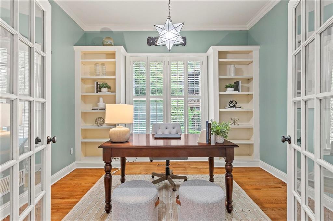
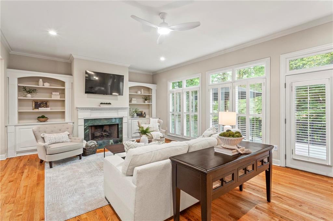
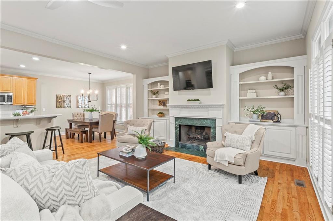
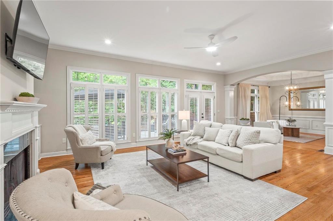
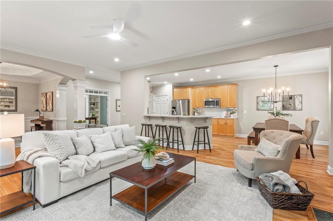
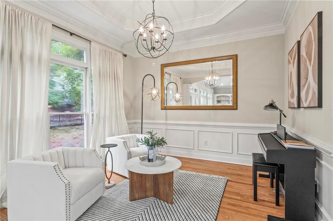
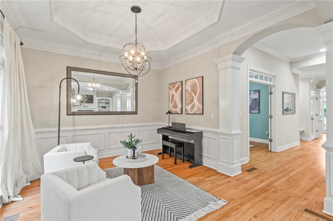
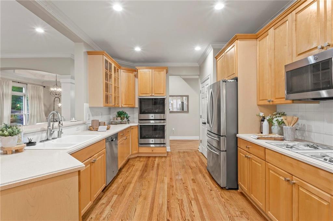
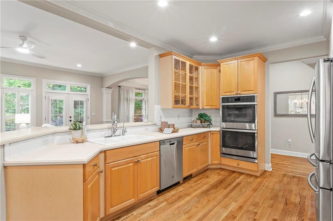
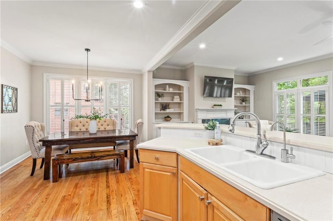
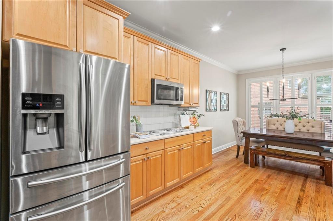
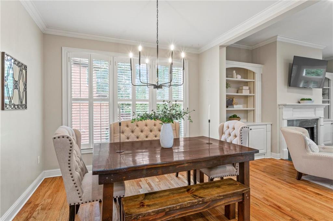
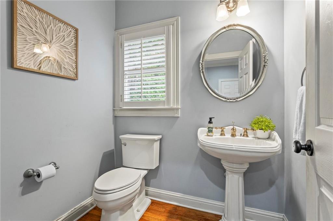
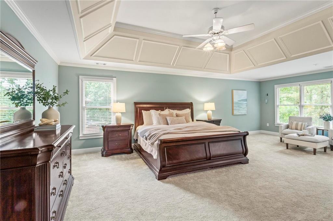
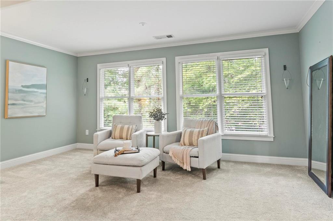
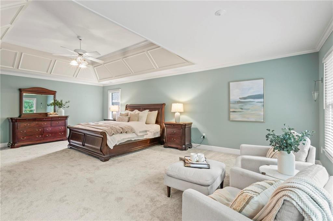
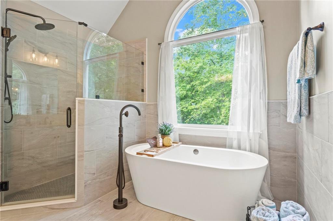
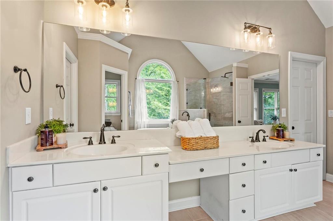
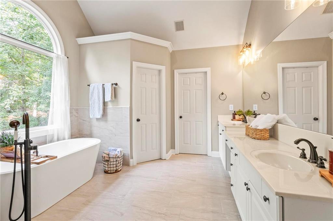
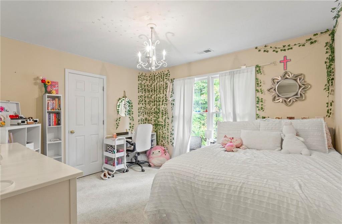
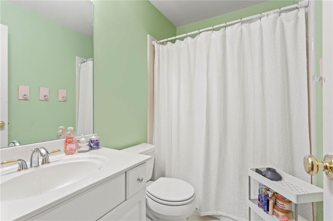
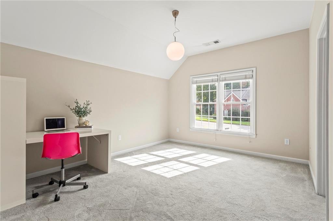
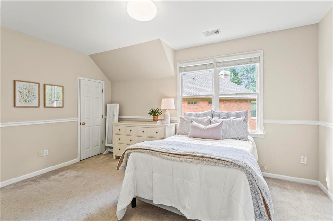
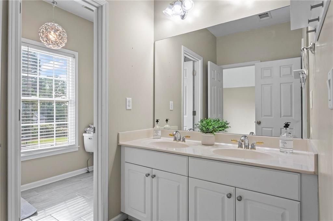
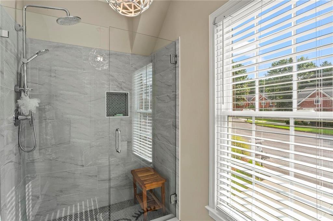
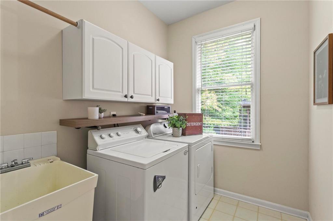
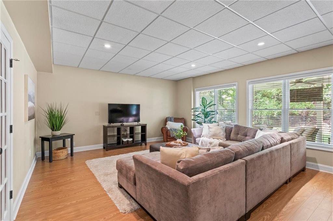
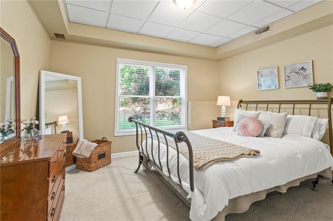
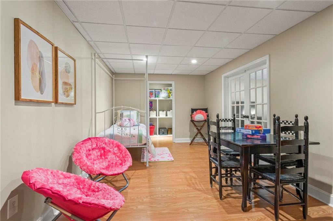
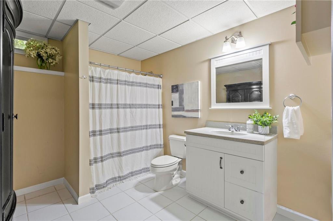
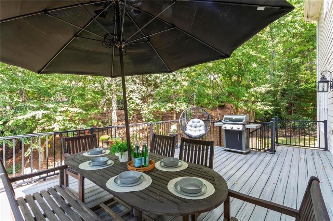
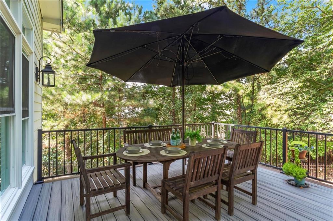
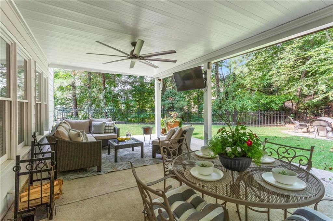
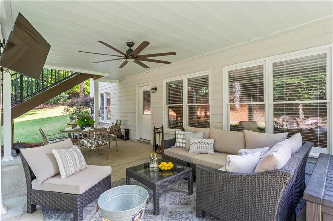
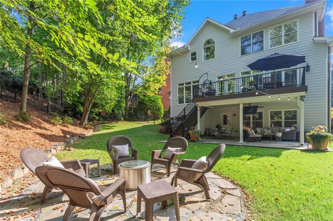
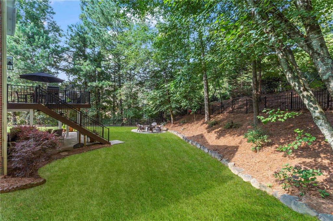
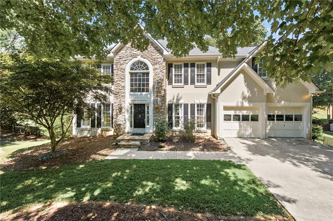
 MLS# 403982205
MLS# 403982205