110 Robinwood Court Fayetteville GA 30214, MLS# 407383415
Fayetteville, GA 30214
- 6Beds
- 7Full Baths
- N/AHalf Baths
- N/A SqFt
- 2005Year Built
- 0.10Acres
- MLS# 407383415
- Residential
- Single Family Residence
- Active
- Approx Time on Market1 month, 9 days
- AreaN/A
- CountyFayette - GA
- Subdivision Legacy Hills
Overview
Exquisitely designed custom 6 bed, 7 bath home in sought after gated community in Fayette County. Located on a prestigious cul de sac of custom homes, 12 foot ceilings with large windows and tremendous natural light. Fabulous custom kitchen with fireplace in keeping room, large island, family room. Guest suite on main level, separate formal dining room, gorgeous office/study on the main level. Terrace level has family room with huge bar perfect for entertaining and family time. Wine room, exercise room and media room. 4 Covered porches, 3 car garage PLUS elevator service to all 4 levels! !Incredible living and entertaining space inside and out. This home has too much to list!
Association Fees / Info
Hoa: Yes
Hoa Fees Frequency: Annually
Hoa Fees: 1000
Community Features: Gated, Street Lights
Association Fee Includes: Maintenance Grounds, Reserve Fund, Security
Bathroom Info
Main Bathroom Level: 1
Total Baths: 7.00
Fullbaths: 7
Room Bedroom Features: In-Law Floorplan
Bedroom Info
Beds: 6
Building Info
Habitable Residence: No
Business Info
Equipment: None
Exterior Features
Fence: Back Yard
Patio and Porch: Deck, Patio
Exterior Features: Balcony
Road Surface Type: Asphalt
Pool Private: No
County: Fayette - GA
Acres: 0.10
Pool Desc: None
Fees / Restrictions
Financial
Original Price: $1,350,000
Owner Financing: No
Garage / Parking
Parking Features: Attached, Garage Door Opener
Green / Env Info
Green Energy Generation: None
Handicap
Accessibility Features: Accessible Elevator Installed
Interior Features
Security Ftr: Security System Owned
Fireplace Features: Gas Log
Levels: Three Or More
Appliances: Dishwasher, Double Oven, Gas Water Heater, Microwave, Refrigerator
Laundry Features: Other
Interior Features: Bookcases, Disappearing Attic Stairs, Entrance Foyer, Entrance Foyer 2 Story, Tray Ceiling(s), Walk-In Closet(s), Wet Bar
Flooring: Carpet, Hardwood
Spa Features: None
Lot Info
Lot Size Source: Public Records
Lot Features: Cul-De-Sac
Lot Size: X
Misc
Property Attached: No
Home Warranty: No
Open House
Other
Other Structures: None
Property Info
Construction Materials: Brick, Brick 4 Sides
Year Built: 2,005
Property Condition: Resale
Roof: Composition
Property Type: Residential Detached
Style: Colonial, Contemporary, European
Rental Info
Land Lease: No
Room Info
Kitchen Features: Breakfast Room, Cabinets Stain, Kitchen Island
Room Master Bathroom Features: Separate Tub/Shower,Soaking Tub
Room Dining Room Features: Separate Dining Room
Special Features
Green Features: Insulation, Thermostat
Special Listing Conditions: None
Special Circumstances: Owner/Agent
Sqft Info
Building Area Total: 8717
Building Area Source: Public Records
Tax Info
Tax Amount Annual: 9956
Tax Year: 2,023
Tax Parcel Letter: 13-05-06-004
Unit Info
Utilities / Hvac
Cool System: Central Air, Electric
Electric: 110 Volts
Heating: Central, Natural Gas
Utilities: Cable Available
Sewer: Septic Tank
Waterfront / Water
Water Body Name: None
Water Source: Public
Waterfront Features: None
Directions
Take Hwy 138 to Hwy 314 turn Left (South) Subdivision is 1 mile down on the left (Gated entrance) Call agent for access.Listing Provided courtesy of Exp Realty, Llc.
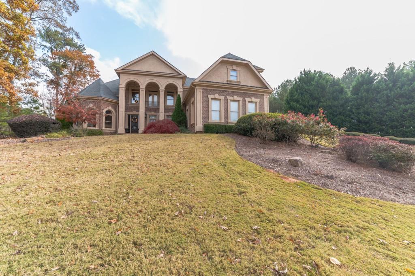
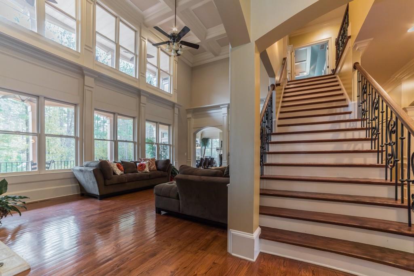
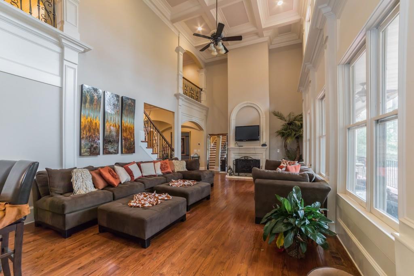
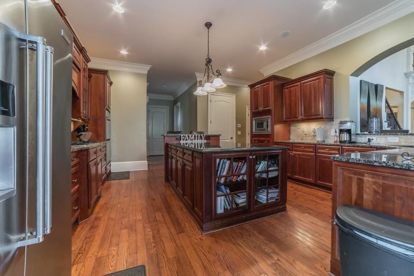
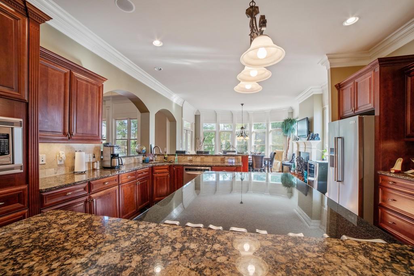
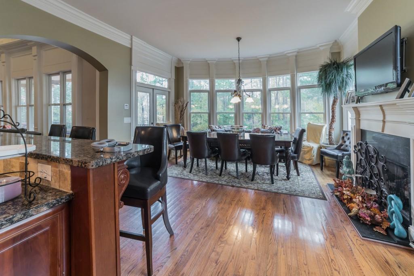
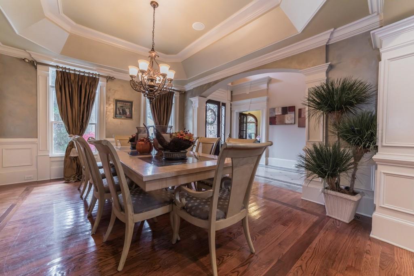
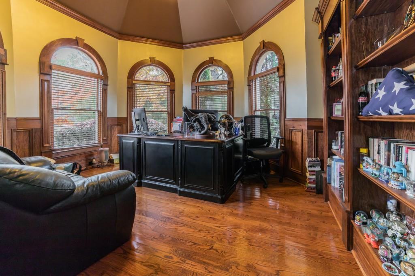
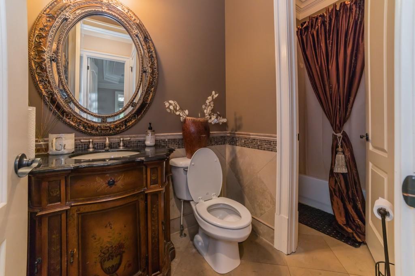
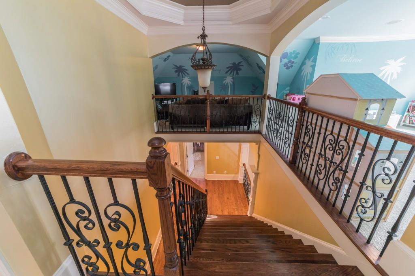
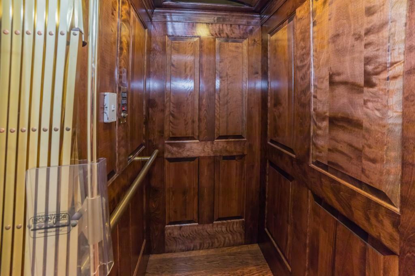
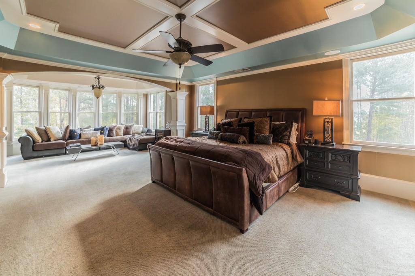
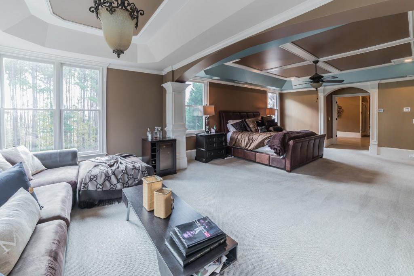
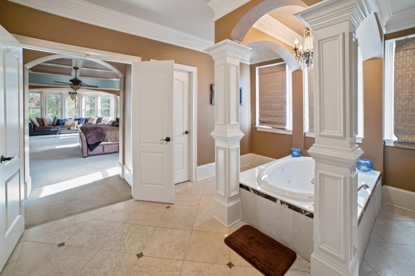
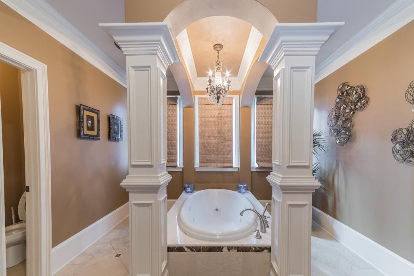
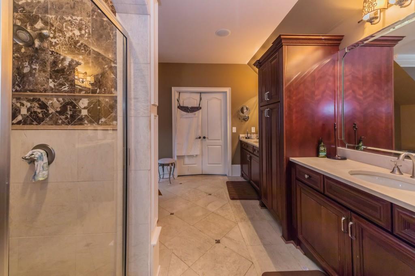
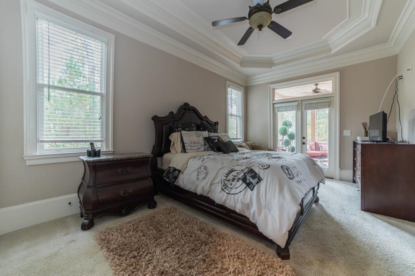
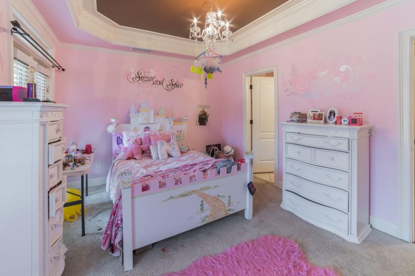
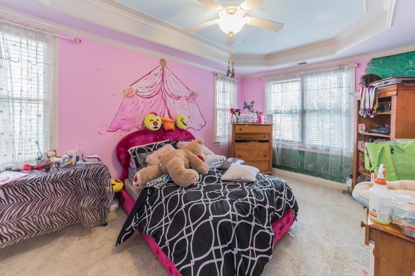
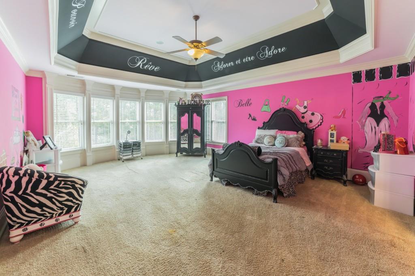
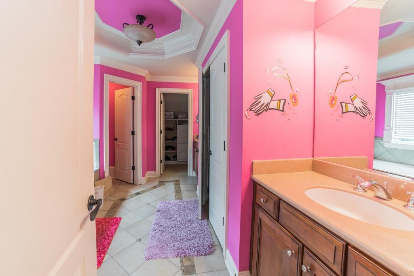
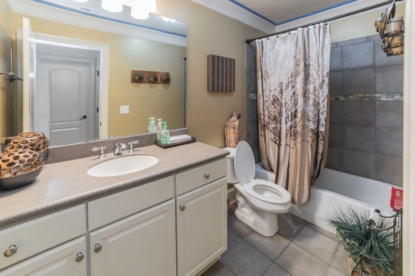
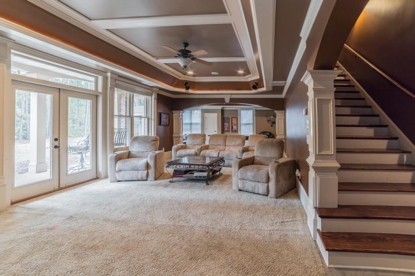
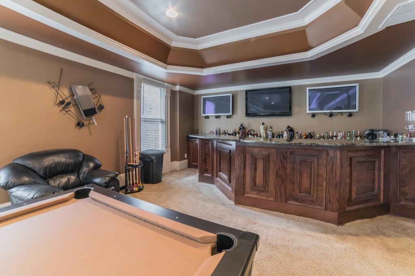
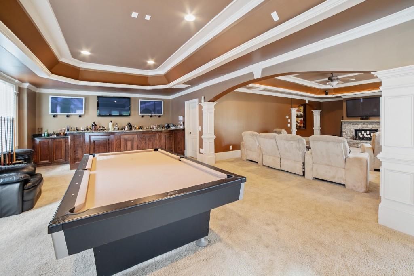
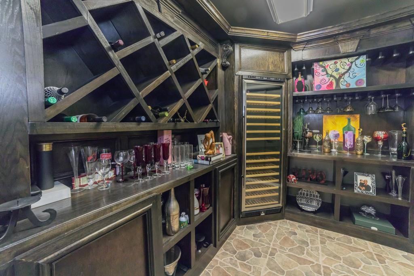
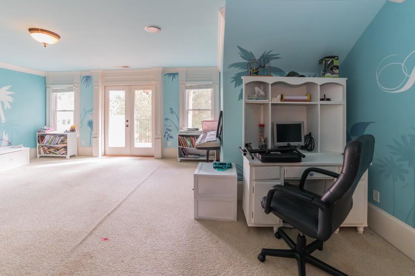
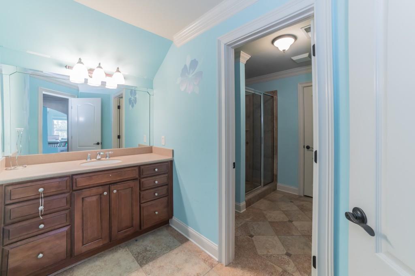
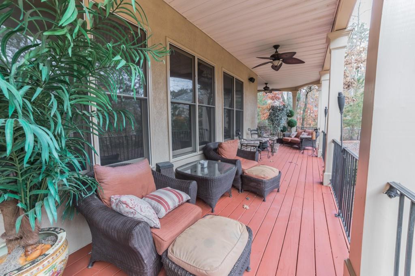
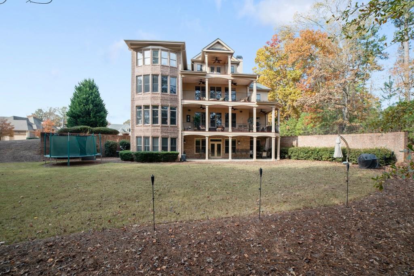
 Listings identified with the FMLS IDX logo come from
FMLS and are held by brokerage firms other than the owner of this website. The
listing brokerage is identified in any listing details. Information is deemed reliable
but is not guaranteed. If you believe any FMLS listing contains material that
infringes your copyrighted work please
Listings identified with the FMLS IDX logo come from
FMLS and are held by brokerage firms other than the owner of this website. The
listing brokerage is identified in any listing details. Information is deemed reliable
but is not guaranteed. If you believe any FMLS listing contains material that
infringes your copyrighted work please