110 Stuart Castle Way UNIT #25 Smyrna GA 30082, MLS# 404108892
Smyrna, GA 30082
- 3Beds
- 3Full Baths
- 1Half Baths
- N/A SqFt
- 2004Year Built
- 0.02Acres
- MLS# 404108892
- Residential
- Townhouse
- Pending
- Approx Time on Market2 months, 11 days
- AreaN/A
- CountyCobb - GA
- Subdivision Highlands View
Overview
This beautifully designed and perfectly maintained three-story townhome, centrally located, offers modern living with a touch of elegance. Step into the bright and inviting entryway, adorned with gleaming hardwood floors and abundant natural light. The open concept gourmet kitchen features granite countertops, black appliances, and seamless access to the rear deck, perfect for both relaxing and entertaining.On the lower level, walk into a possible in law suite with private exterior entrance and private bathroom. On the second level, youll find a spacious owners retreat, complete with a tray ceiling, a large walk-in closet, and large windows. Master bath features a double vanity with tub and shower. Each bedroom includes its own full bath, providing ultimate comfort and privacy for family or guests.Abundant space for storage with 1 car garage and additional storage closet located in the garage. Be maintenance free with a new recently replaced HVAC. This home is the epitome of convenience and lifestyle whether youre an investor or a first time home owner!
Association Fees / Info
Hoa: Yes
Hoa Fees Frequency: Monthly
Hoa Fees: 210
Community Features: Clubhouse, Dog Park, Homeowners Assoc, Street Lights
Association Fee Includes: Maintenance Grounds, Pest Control, Termite, Water
Bathroom Info
Halfbaths: 1
Total Baths: 4.00
Fullbaths: 3
Room Bedroom Features: In-Law Floorplan
Bedroom Info
Beds: 3
Building Info
Habitable Residence: No
Business Info
Equipment: None
Exterior Features
Fence: None
Patio and Porch: Deck
Exterior Features: Balcony, Private Entrance, Private Yard
Road Surface Type: Asphalt, Concrete, Paved
Pool Private: No
County: Cobb - GA
Acres: 0.02
Pool Desc: None
Fees / Restrictions
Financial
Original Price: $369,999
Owner Financing: No
Garage / Parking
Parking Features: Driveway, Garage, Garage Door Opener, Garage Faces Front
Green / Env Info
Green Building Ver Type: ENERGY STAR Certified Homes
Green Energy Generation: None
Handicap
Accessibility Features: None
Interior Features
Security Ftr: Security System Leased, Smoke Detector(s)
Fireplace Features: Living Room
Levels: Three Or More
Appliances: Dishwasher, ENERGY STAR Qualified Appliances, Gas Cooktop, Microwave, Self Cleaning Oven
Laundry Features: Laundry Room, Upper Level
Interior Features: Bookcases, Crown Molding, Double Vanity, High Ceilings 9 ft Main, Tray Ceiling(s), Walk-In Closet(s)
Flooring: Carpet, Ceramic Tile, Hardwood
Spa Features: None
Lot Info
Lot Size Source: Public Records
Lot Features: Back Yard, Level
Lot Size: x
Misc
Property Attached: Yes
Home Warranty: No
Open House
Other
Other Structures: None
Property Info
Construction Materials: Brick 4 Sides
Year Built: 2,004
Property Condition: Resale
Roof: Asbestos Shingle
Property Type: Residential Attached
Style: Townhouse, Traditional
Rental Info
Land Lease: No
Room Info
Kitchen Features: Breakfast Bar, Cabinets Stain, Eat-in Kitchen, Kitchen Island, Pantry, Solid Surface Counters
Room Master Bathroom Features: Double Vanity,Separate Tub/Shower,Soaking Tub
Room Dining Room Features: None
Special Features
Green Features: HVAC, Thermostat, Windows
Special Listing Conditions: None
Special Circumstances: None
Sqft Info
Building Area Total: 1943
Building Area Source: Owner
Tax Info
Tax Amount Annual: 3065
Tax Year: 2,023
Tax Parcel Letter: 17-0615-0-046-0
Unit Info
Unit: 25
Num Units In Community: 1
Utilities / Hvac
Cool System: Ceiling Fan(s), Central Air, Zoned
Electric: None
Heating: Central, Forced Air, Natural Gas
Utilities: Cable Available, Electricity Available, Natural Gas Available, Phone Available, Sewer Available, Underground Utilities, Water Available
Sewer: Public Sewer
Waterfront / Water
Water Body Name: None
Water Source: Public
Waterfront Features: None
Directions
Use GPSListing Provided courtesy of Virtual Properties Realty.com
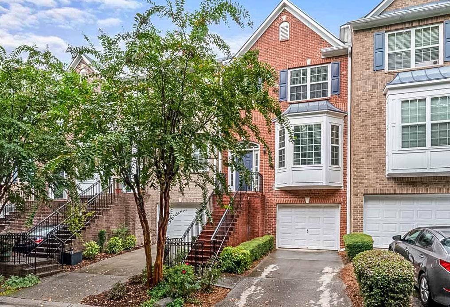
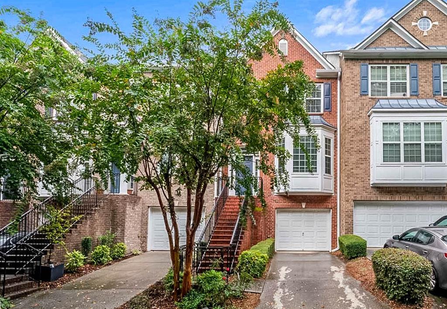
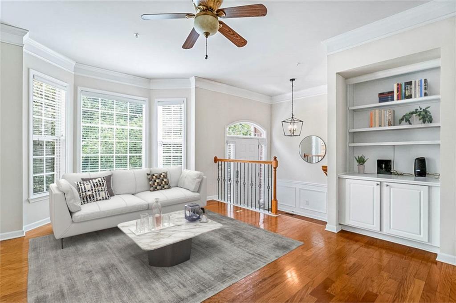
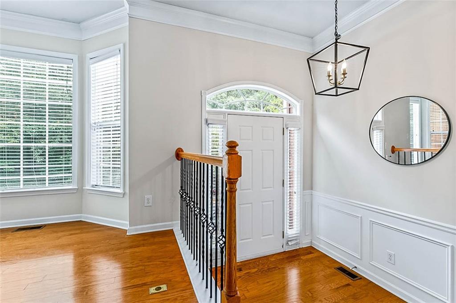
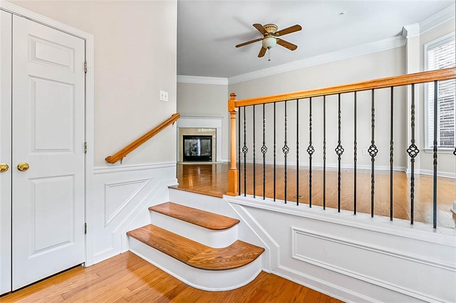
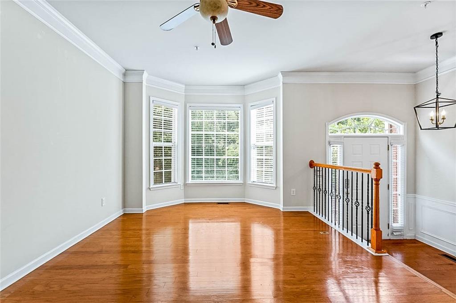
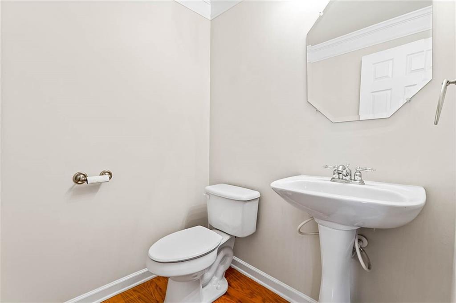
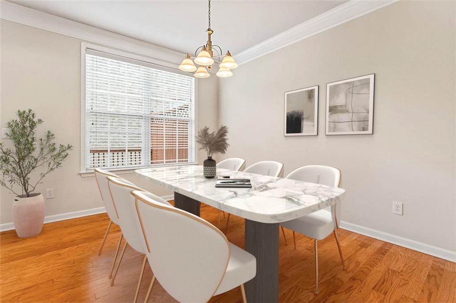
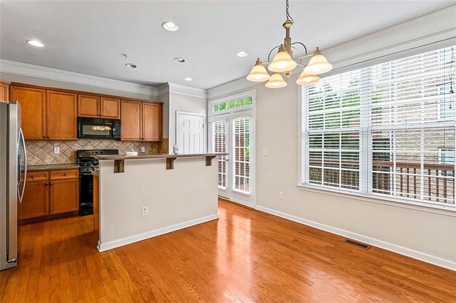
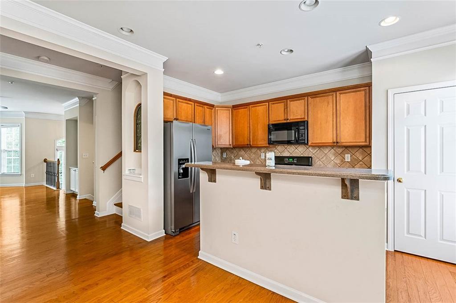
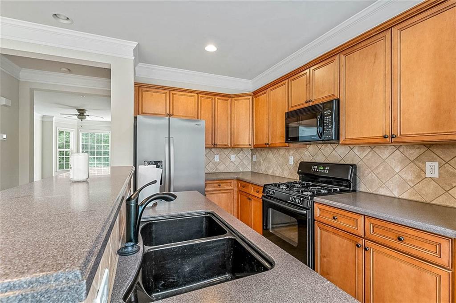
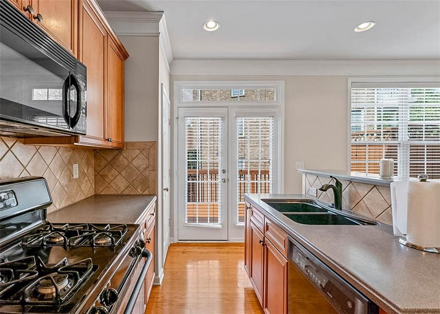
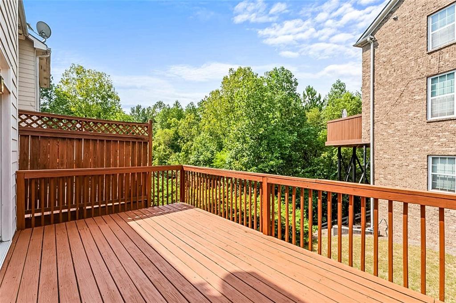
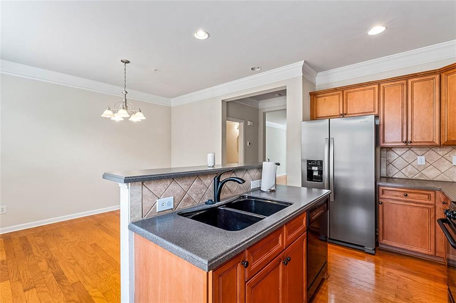
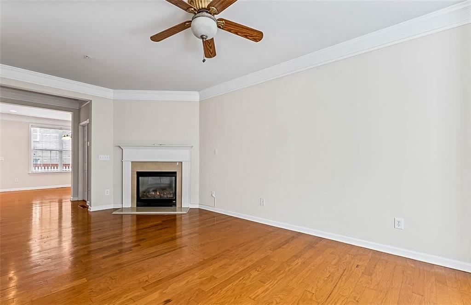
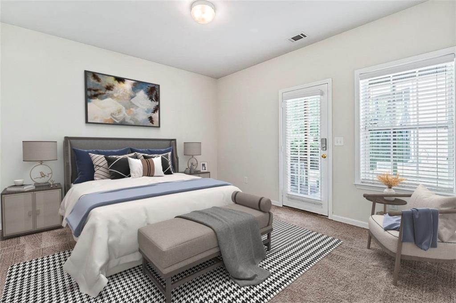
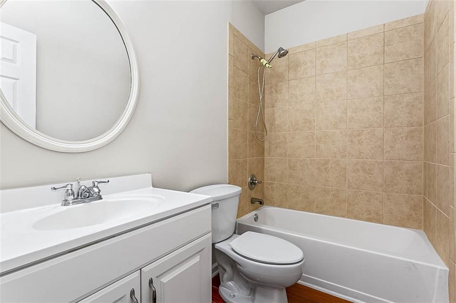
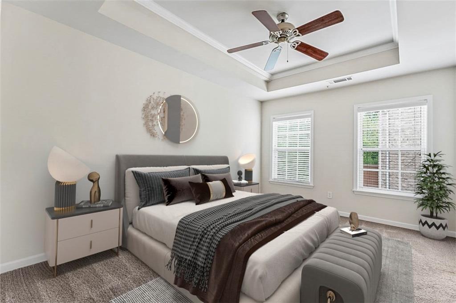
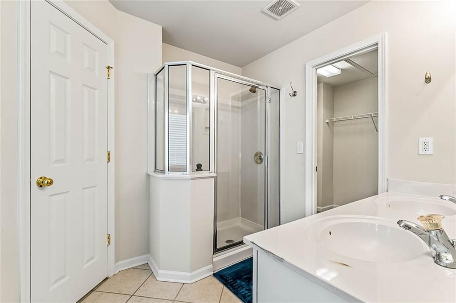
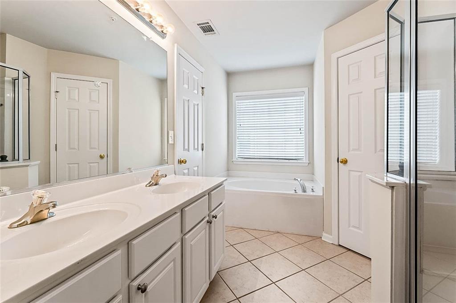
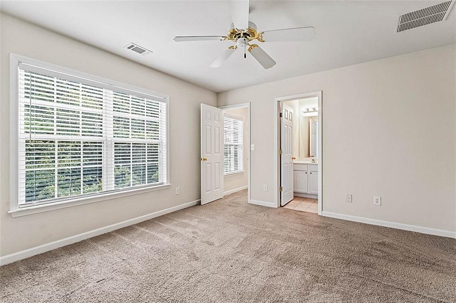
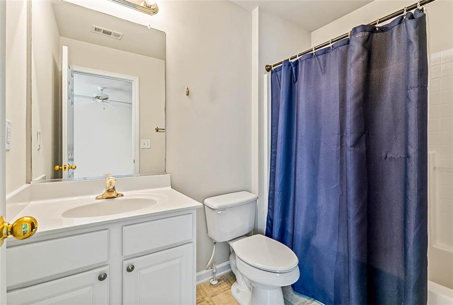
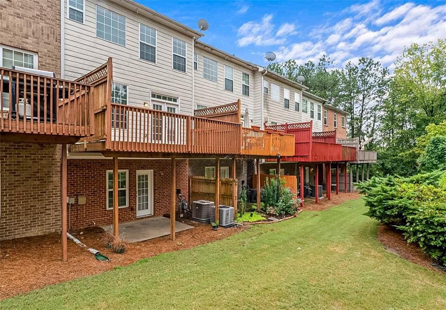
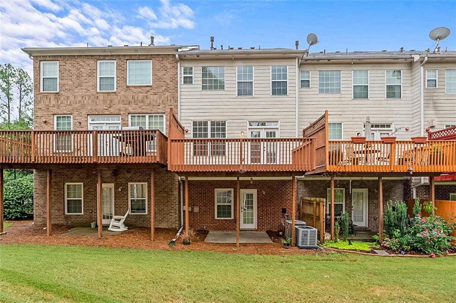
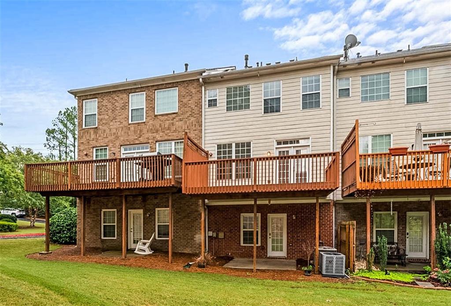
 Listings identified with the FMLS IDX logo come from
FMLS and are held by brokerage firms other than the owner of this website. The
listing brokerage is identified in any listing details. Information is deemed reliable
but is not guaranteed. If you believe any FMLS listing contains material that
infringes your copyrighted work please
Listings identified with the FMLS IDX logo come from
FMLS and are held by brokerage firms other than the owner of this website. The
listing brokerage is identified in any listing details. Information is deemed reliable
but is not guaranteed. If you believe any FMLS listing contains material that
infringes your copyrighted work please