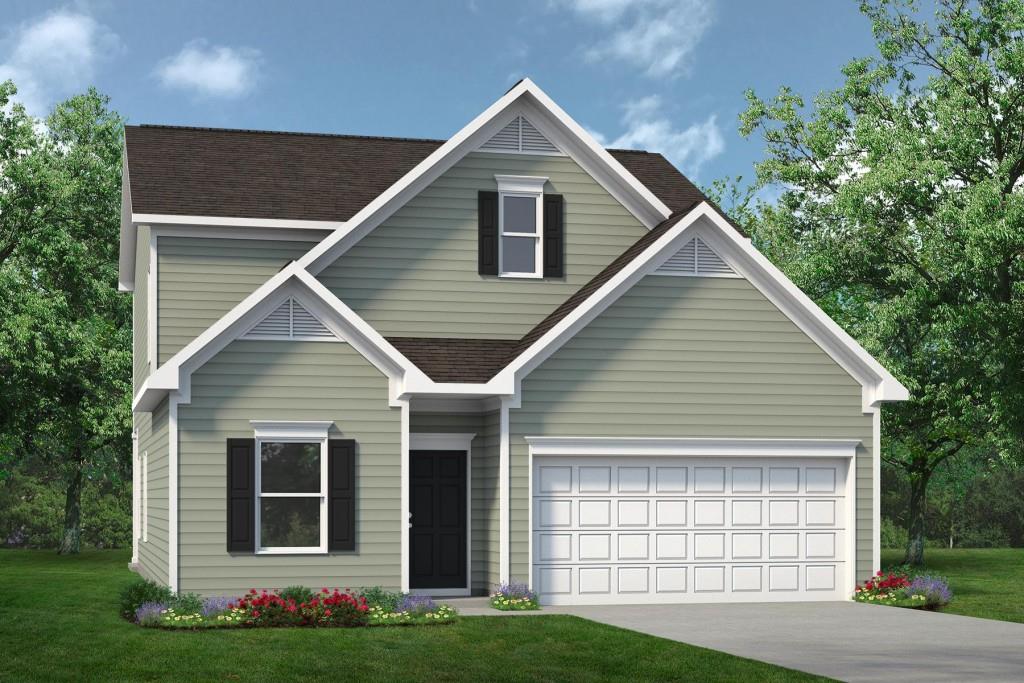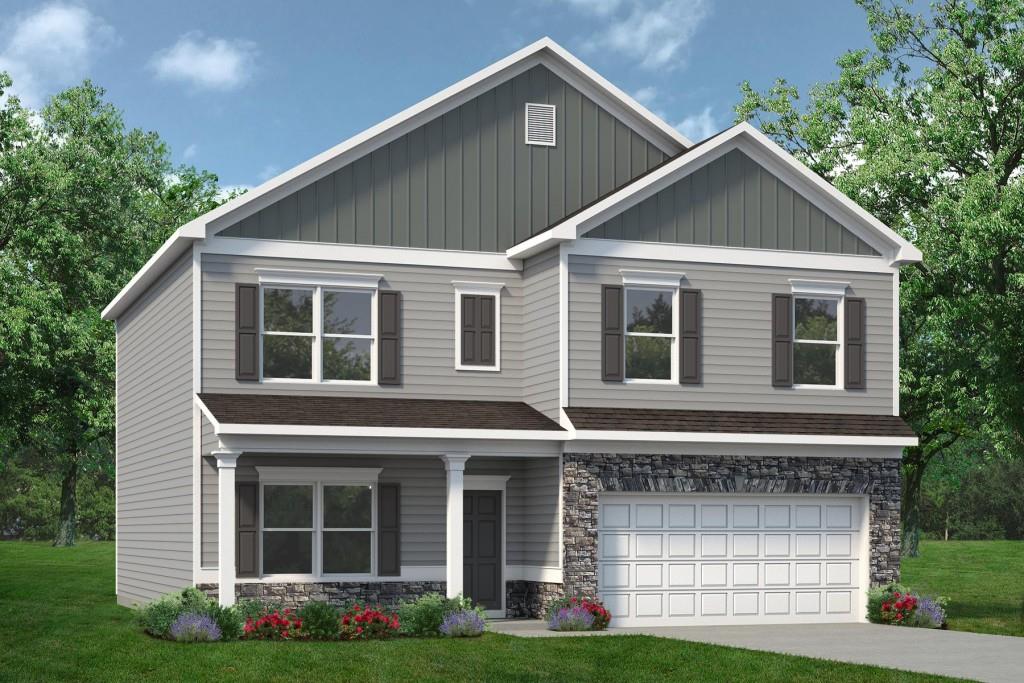110 Waterside Ridge Calhoun GA 30701, MLS# 397545545
Calhoun, GA 30701
- 3Beds
- 2Full Baths
- 1Half Baths
- N/A SqFt
- 2021Year Built
- 0.11Acres
- MLS# 397545545
- Residential
- Single Family Residence
- Pending
- Approx Time on Market3 months, 19 days
- AreaN/A
- CountyGordon - GA
- Subdivision Waterside
Overview
Remarkable price reduction and home is Ready to Go !!!!Absolutely perfect home in a wonderful location in Calhoun. Don't miss this like new, nicely upgraded, decorator model. Step into the open family room with a stunning crisp white kitchen and stone eat in breakfast bar. Entertain your guests in the large separate formal dining area or the relaxing family room within wall fireplace. Enjoy the wall of windows with a beautiful lush green view leading to neighborhood hiking paths and lake. Step out onto the screened porch and swing on your comfortable floating bed/swing. Upstairs you will find the 3 large bedrooms, a separate tv/office area in the loft and your generous sized laundry room. This home has upgrades that include a separate tub/shower, all upgraded quality LVP flooring and carpet, granite, stainless steel appliances, upgraded lighting throughout and so much more that you truly must see it. Conveniently located just minutes from downtown area, shopping, dining, and the interstate. Don't miss your chance to own in this booming area.
Association Fees / Info
Hoa: Yes
Hoa Fees Frequency: Annually
Hoa Fees: 485
Community Features: Fishing, Homeowners Assoc, Lake
Bathroom Info
Halfbaths: 1
Total Baths: 3.00
Fullbaths: 2
Room Bedroom Features: Oversized Master
Bedroom Info
Beds: 3
Building Info
Habitable Residence: No
Business Info
Equipment: None
Exterior Features
Fence: None
Patio and Porch: Covered, Patio, Screened
Exterior Features: Rain Gutters
Road Surface Type: Asphalt
Pool Private: No
County: Gordon - GA
Acres: 0.11
Pool Desc: None
Fees / Restrictions
Financial
Original Price: $325,000
Owner Financing: No
Garage / Parking
Parking Features: Garage, Garage Faces Front
Green / Env Info
Green Building Ver Type: ENERGY STAR Certified Homes
Green Energy Generation: None
Handicap
Accessibility Features: None
Interior Features
Security Ftr: Carbon Monoxide Detector(s), Fire Alarm, Secured Garage/Parking
Fireplace Features: Decorative, Family Room, Gas Log
Levels: Two
Appliances: Dishwasher, Disposal, Electric Range, Microwave
Laundry Features: Laundry Room
Interior Features: Entrance Foyer, Entrance Foyer 2 Story, High Ceilings 10 ft Main, Low Flow Plumbing Fixtures, Recessed Lighting, Walk-In Closet(s)
Flooring: Carpet
Spa Features: None
Lot Info
Lot Size Source: Public Records
Lot Features: Back Yard, Front Yard, Open Lot
Lot Size: x
Misc
Property Attached: No
Home Warranty: Yes
Open House
Other
Other Structures: None
Property Info
Construction Materials: Brick, Brick Front
Year Built: 2,021
Property Condition: Resale
Roof: Composition, Shingle
Property Type: Residential Detached
Style: Traditional
Rental Info
Land Lease: No
Room Info
Kitchen Features: Cabinets White, Stone Counters, View to Family Room
Room Master Bathroom Features: Double Vanity,Separate Tub/Shower
Room Dining Room Features: Open Concept,Separate Dining Room
Special Features
Green Features: Appliances
Special Listing Conditions: None
Special Circumstances: None
Sqft Info
Building Area Total: 2240
Building Area Source: Public Records
Tax Info
Tax Amount Annual: 2868
Tax Year: 2,023
Tax Parcel Letter: C52-044037
Unit Info
Utilities / Hvac
Cool System: Ceiling Fan(s), Central Air
Electric: 110 Volts
Heating: Forced Air, Natural Gas
Utilities: Electricity Available, Natural Gas Available, Sewer Available, Underground Utilities, Water Available
Sewer: Public Sewer
Waterfront / Water
Water Body Name: None
Water Source: Public
Waterfront Features: None
Directions
75 north to Red Bud Rd exit. Left on Red bud to left on Curtis Parkway. Right on Dews Pond rd to Right into neighborhood and home on the left on Waterside Ridge.Listing Provided courtesy of Berkshire Hathaway Homeservices Georgia Properties
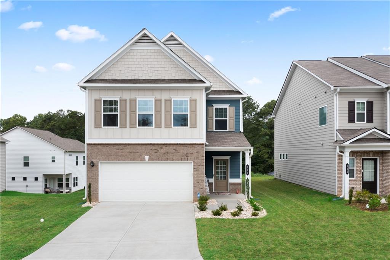
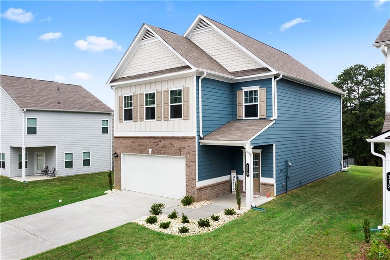
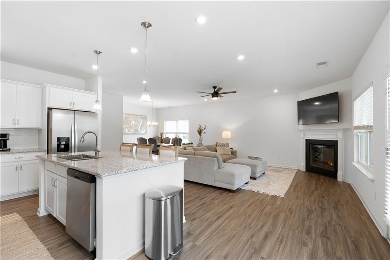
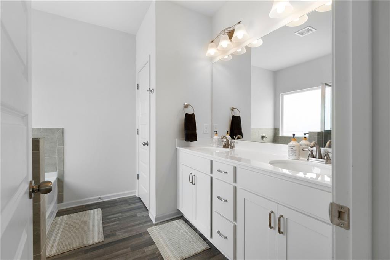
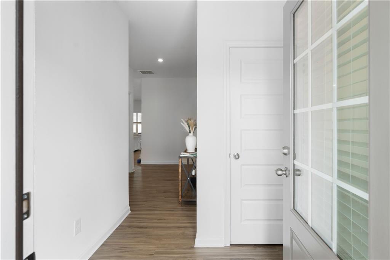
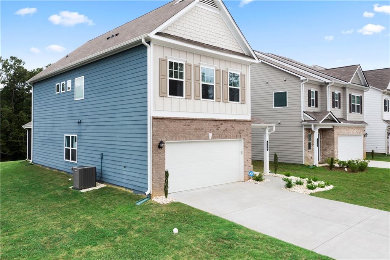
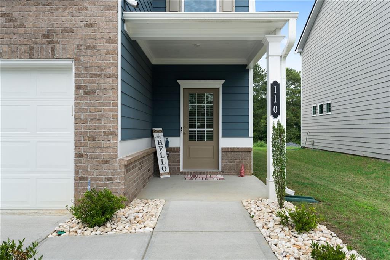
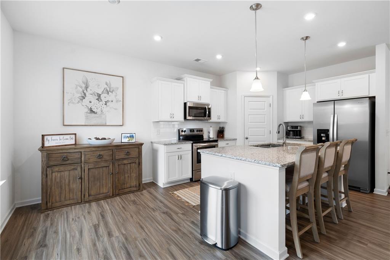
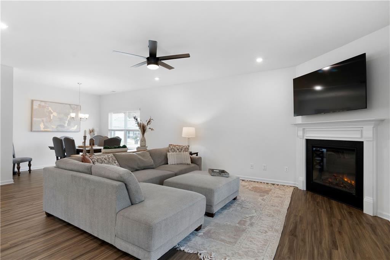
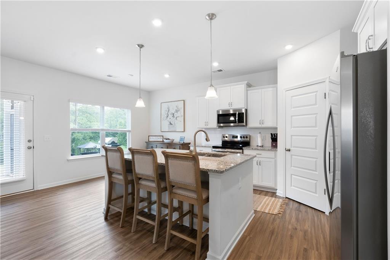
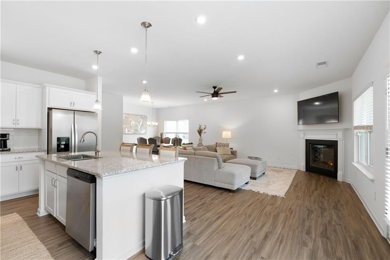
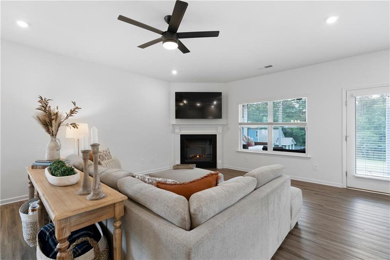
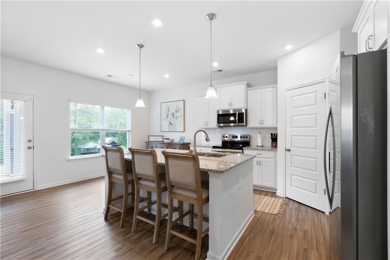
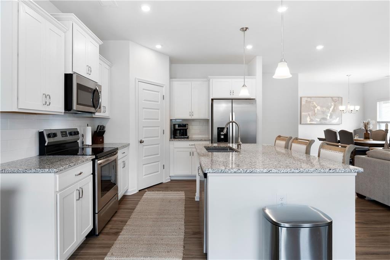
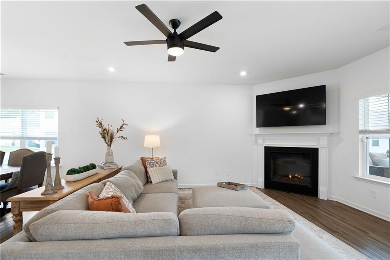
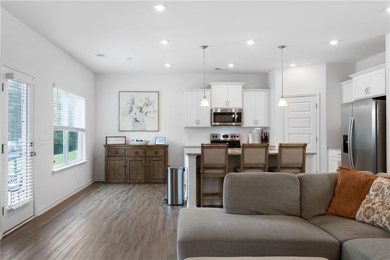
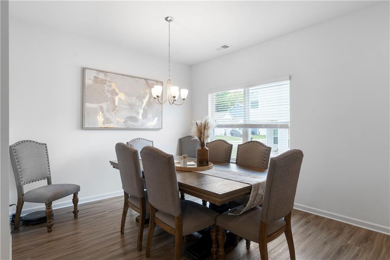
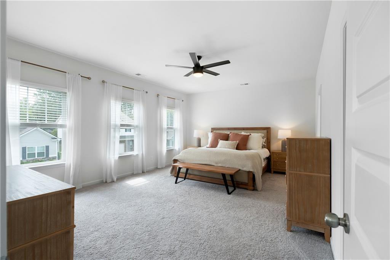
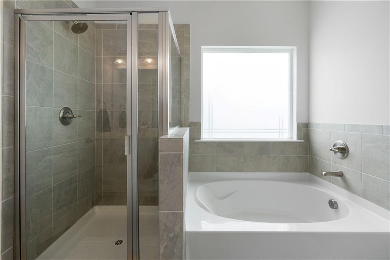
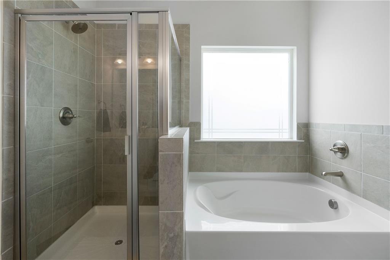
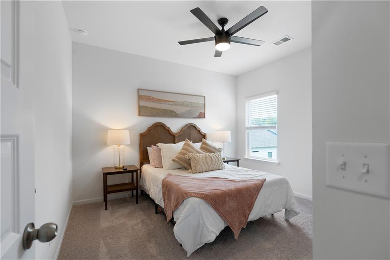
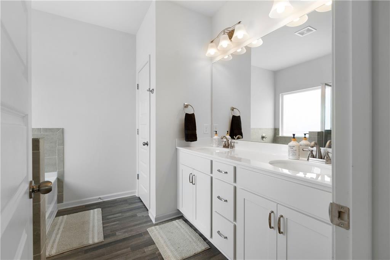
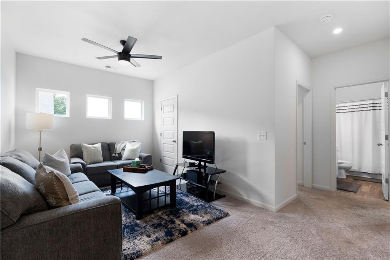
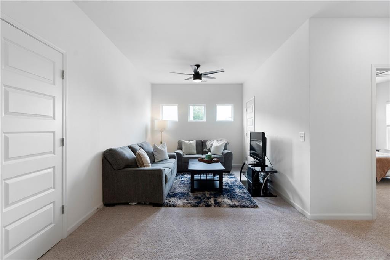
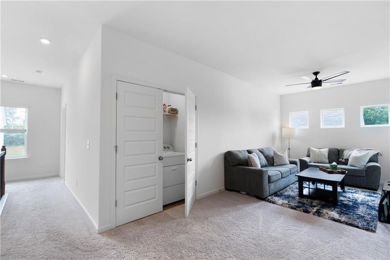
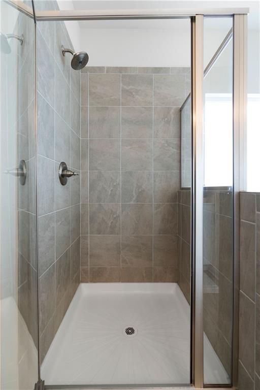
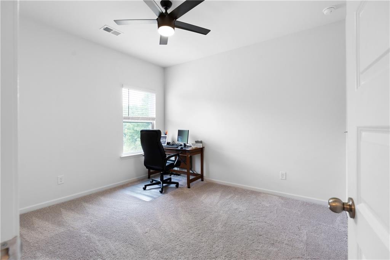
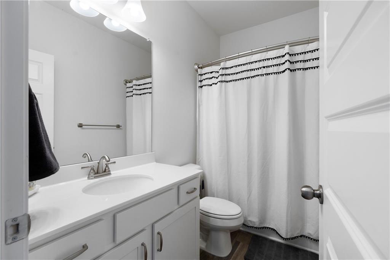
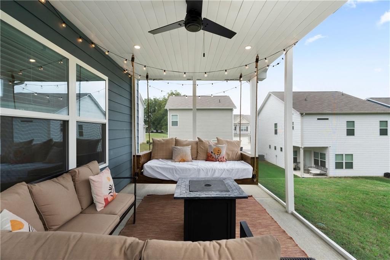
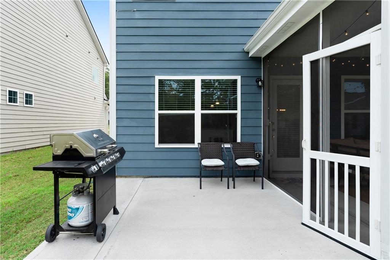
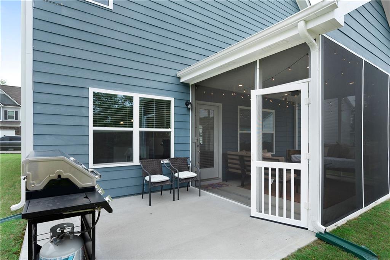
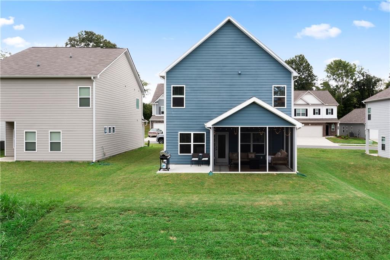
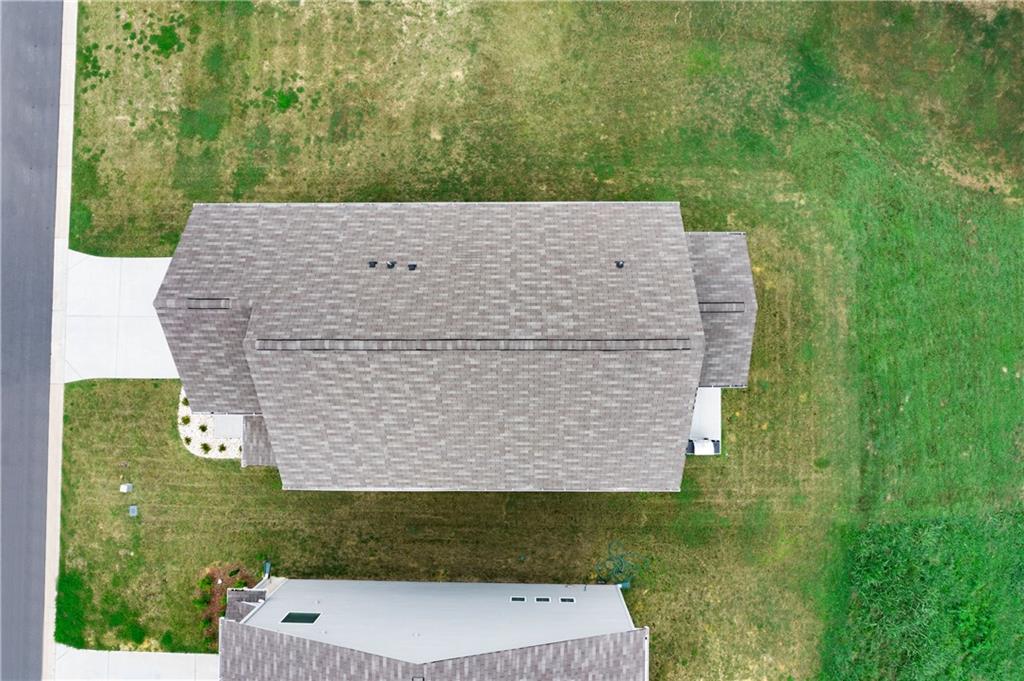
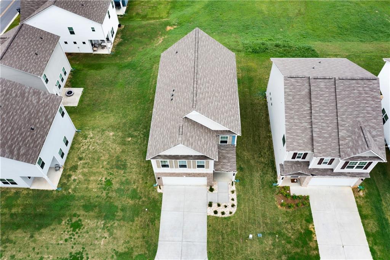
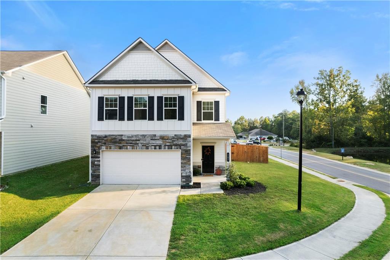
 MLS# 407603935
MLS# 407603935 