1100 Forest Heights Terrace Dacula GA 30019, MLS# 401862455
Dacula, GA 30019
- 6Beds
- 5Full Baths
- N/AHalf Baths
- N/A SqFt
- 2001Year Built
- 0.84Acres
- MLS# 401862455
- Residential
- Single Family Residence
- Active
- Approx Time on MarketN/A
- AreaN/A
- CountyGwinnett - GA
- Subdivision Hamilton Mill Ph 01c
Overview
Welcome to this beautifully designed 6-bedroom home. Located in a highly desirable neighborhood, this home offers an open concept floor plan, perfect for both entertaining and everyday living. As you enter, youll be greeted by a grand foyer, seamlessly connected to the gourmet kitchen. The kitchen boasts high-end appliances, ample counter space, and a large footprint, making it the perfect hub for meal preparation and family gatherings. A private office space on the first floor provides a quiet retreat for work or study. Walk upstairs to view the oversized primary bedroom suite. It a true sanctuary, featuring a spacious layout, a luxurious en-suite bathroom with dual vanities, a soaking tub, and a separate shower. The expansive walk-in closet offers plenty of storage and organization. The finished basement is a standout feature, complete with a stylish bar area, perfect for entertaining guests or enjoying cozy nights in. This versatile space could also serve as a media room, game room, or home gymwhatever suits your lifestyle. Step outside to enjoy the beautifully landscaped backyard, which includes multiple covered areas for year-round outdoor living. Whether you're hosting a barbecue or relaxing in the shade, this outdoor space is sure to impress. Additional features of this home include spacious bedrooms, ample storage throughout, and high-quality finishes that elevate every room. This is a must-see propertyschedule your tour today and experience all the exceptional features this home has to offer!
Association Fees / Info
Hoa Fees: 1125
Hoa: 1
Hoa Fees Frequency: Annually
Community Features: Clubhouse, Country Club, Fitness Center, Golf, Homeowners Assoc, Playground, Pool, Street Lights, Tennis Court(s)
Hoa Fees Frequency: Annually
Bathroom Info
Main Bathroom Level: 1
Total Baths: 5.00
Fullbaths: 5
Room Bedroom Features: In-Law Floorplan, Oversized Master, Sitting Room
Bedroom Info
Beds: 6
Building Info
Habitable Residence: No
Business Info
Equipment: Irrigation Equipment
Exterior Features
Fence: None
Patio and Porch: Deck, Patio
Exterior Features: Other
Road Surface Type: Paved
Pool Private: No
County: Gwinnett - GA
Acres: 0.84
Pool Desc: None
Fees / Restrictions
Financial
Original Price: $680,000
Owner Financing: No
Garage / Parking
Parking Features: Attached, Garage
Green / Env Info
Green Energy Generation: None
Handicap
Accessibility Features: None
Interior Features
Security Ftr: Fire Alarm, Security System Owned, Smoke Detector(s)
Fireplace Features: Family Room, Gas Starter, Keeping Room
Levels: Two
Appliances: Dishwasher, Disposal, Gas Range, Gas Water Heater
Laundry Features: Laundry Room, Upper Level
Interior Features: Cathedral Ceiling(s), Double Vanity, Entrance Foyer, Entrance Foyer 2 Story, High Ceilings 9 ft Main, High Ceilings 9 ft Upper, High Speed Internet, Tray Ceiling(s), Walk-In Closet(s), Wet Bar
Flooring: Carpet, Hardwood
Spa Features: None
Lot Info
Lot Size Source: Public Records
Lot Features: Back Yard, Cul-De-Sac, Landscaped, Private, Wooded, Other
Lot Size: x 44
Misc
Property Attached: No
Home Warranty: No
Open House
Other
Other Structures: None
Property Info
Construction Materials: Cement Siding, Frame
Year Built: 2,001
Property Condition: Resale
Roof: Composition
Property Type: Residential Detached
Style: Traditional
Rental Info
Land Lease: No
Room Info
Kitchen Features: Breakfast Room, Cabinets Stain, Eat-in Kitchen, Keeping Room, Kitchen Island, Pantry, Solid Surface Counters
Room Master Bathroom Features: Double Vanity,Separate Tub/Shower,Vaulted Ceiling(
Room Dining Room Features: Separate Dining Room
Special Features
Green Features: None
Special Listing Conditions: None
Special Circumstances: None
Sqft Info
Building Area Total: 4488
Building Area Source: Public Records
Tax Info
Tax Amount Annual: 7176
Tax Year: 2,023
Tax Parcel Letter: R3001-905
Unit Info
Utilities / Hvac
Cool System: Attic Fan, Ceiling Fan(s), Central Air, Zoned
Electric: Other
Heating: Forced Air, Natural Gas, Zoned
Utilities: Electricity Available, Underground Utilities, Water Available
Sewer: Public Sewer
Waterfront / Water
Water Body Name: None
Water Source: Public
Waterfront Features: None
Directions
85N TO HAMILTON MILL EXIT-120 GO RT, CROSS HOG MTN RD GO LF INTO LAKE FOREST ONTO VISTA CREEK, RT ON LAMONT CIR, RT INTO FOREST HEIGHTS TERRACE.Listing Provided courtesy of Keller Williams Realty Atl North
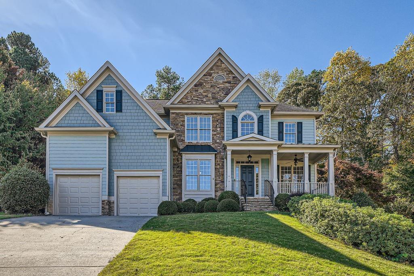
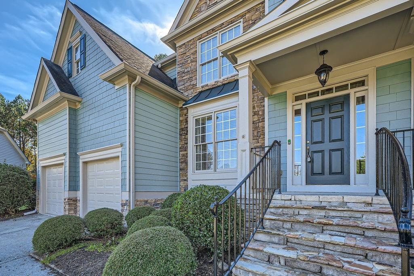
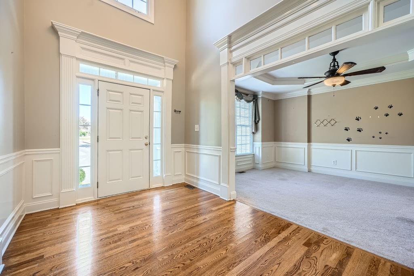
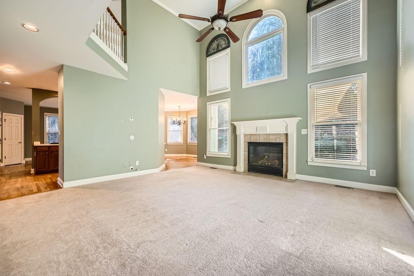
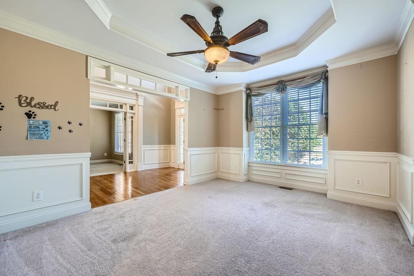
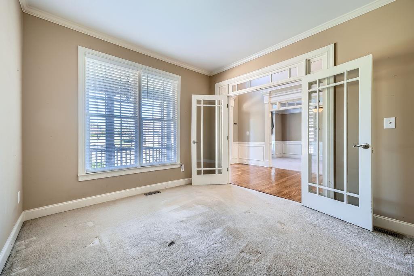
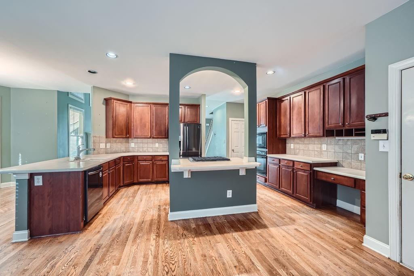
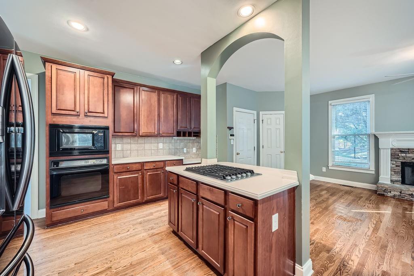
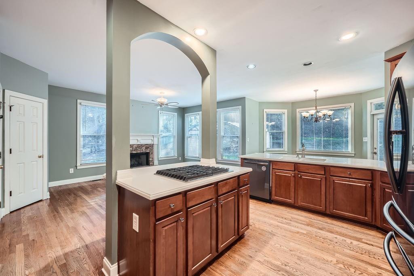
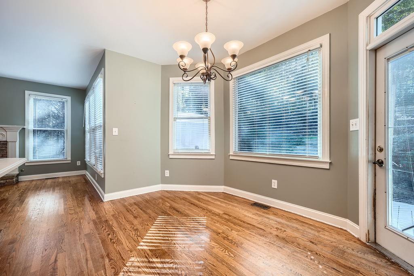
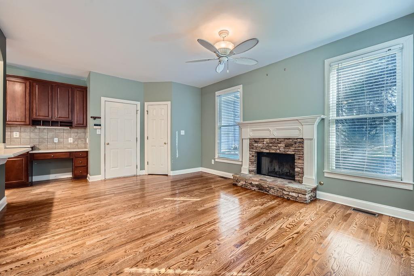
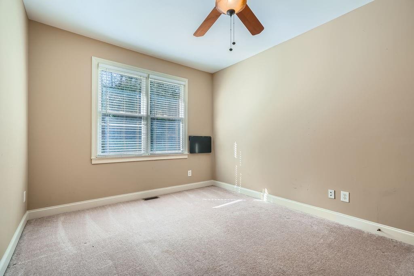
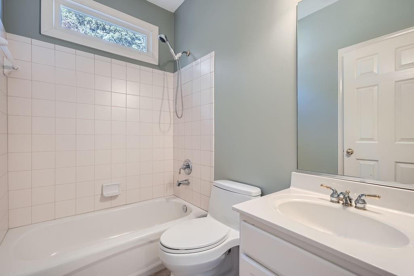
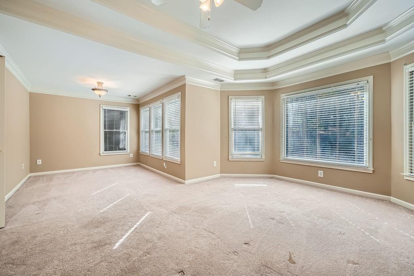
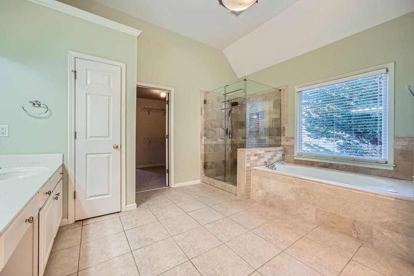
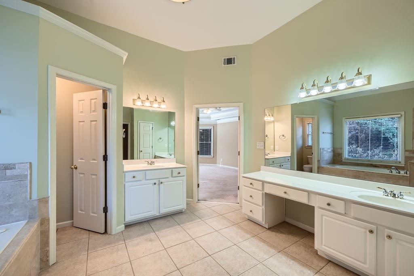
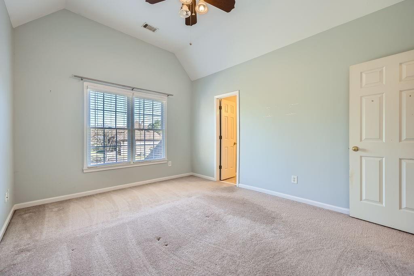
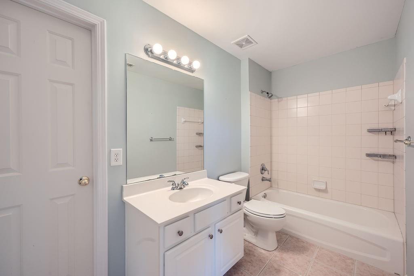
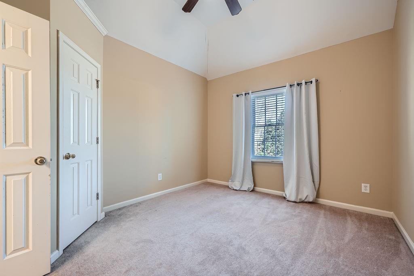
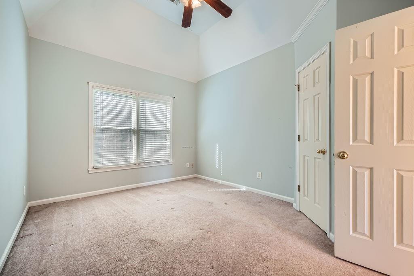
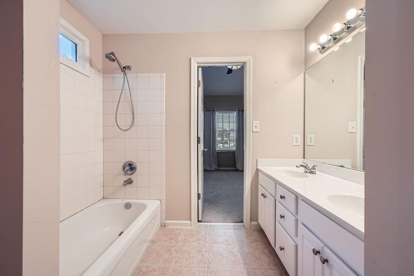
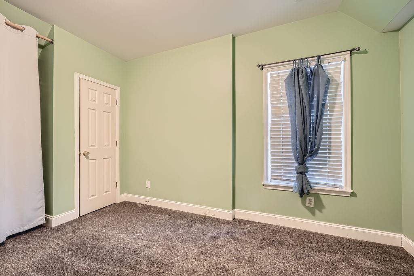
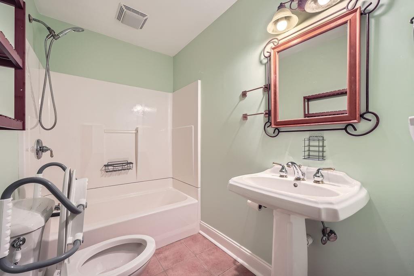
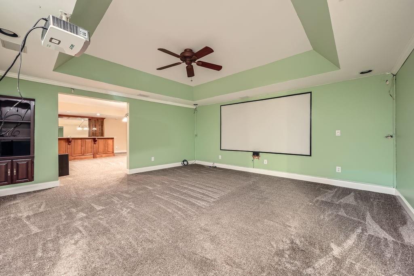
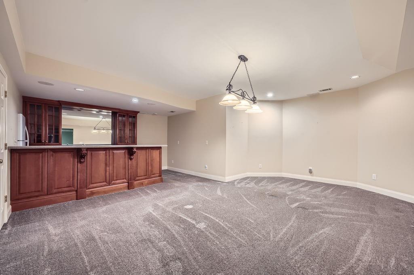
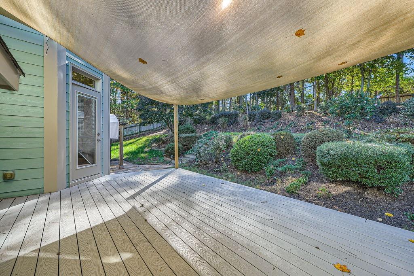
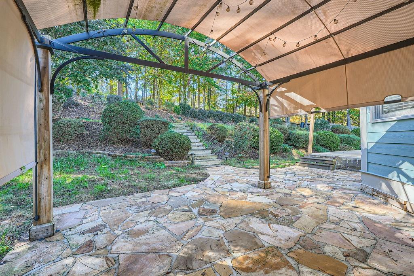
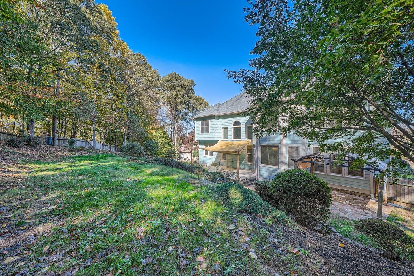
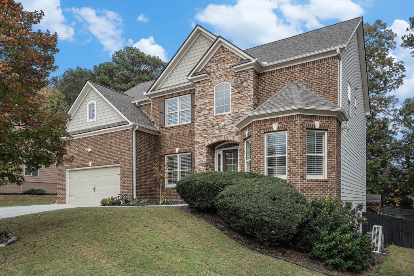
 MLS# 410840072
MLS# 410840072