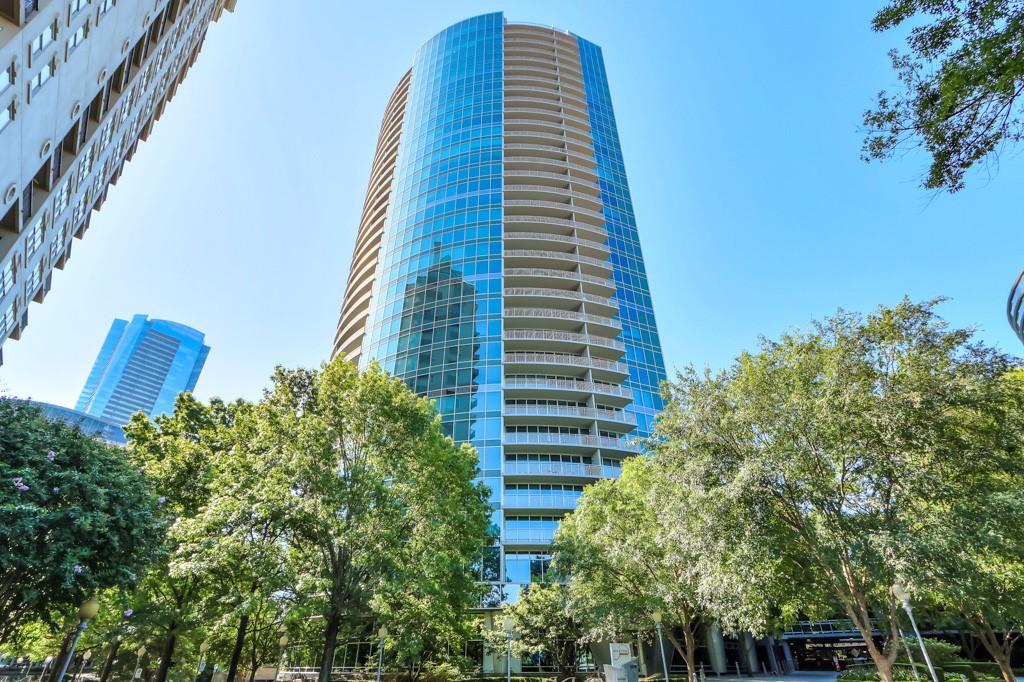1100 Howell Mill Road UNIT #512 Atlanta GA 30318, MLS# 386204127
Atlanta, GA 30318
- 2Beds
- 2Full Baths
- N/AHalf Baths
- N/A SqFt
- 2009Year Built
- 0.03Acres
- MLS# 386204127
- Residential
- Condominium
- Active Under Contract
- Approx Time on Market5 months, 17 days
- AreaN/A
- CountyFulton - GA
- Subdivision White Provision
Overview
This spacious two bedroom condo sits in the heart of vibrant West Midtown, surrounded by restaurants, shops, and nightlife are located in every direction! The West Side is the Best Side and living in the beautiful White Provision building it puts you in the heart of this exciting and growing area. This well maintained unit is as good as new . There are floor-to-ceiling windows that provide an abundance of natural light. The bathroom has a double vanity and a deep bathtub/ shower. The all-white kitchen includes a gas cooktop and a separate laundry room. Amenities include an outdoor pool, a fitness facility, gas grills, a rooftop patio, a fire pit, a concierge, a secure covered parking deck, and guest parking passes. Theres dedicated parking assigned to the unit. One of the highlights of the building is the guest suite thats available for your guest to use when visiting.
Association Fees / Info
Hoa: Yes
Hoa Fees Frequency: Monthly
Hoa Fees: 779
Community Features: None
Bathroom Info
Main Bathroom Level: 2
Total Baths: 2.00
Fullbaths: 2
Room Bedroom Features: Oversized Master, Roommate Floor Plan
Bedroom Info
Beds: 2
Building Info
Habitable Residence: No
Business Info
Equipment: None
Exterior Features
Fence: None
Patio and Porch: Patio
Exterior Features: Other
Road Surface Type: Asphalt
Pool Private: No
County: Fulton - GA
Acres: 0.03
Pool Desc: None
Fees / Restrictions
Financial
Original Price: $469,000
Owner Financing: No
Garage / Parking
Parking Features: Parking Lot, Permit Required
Green / Env Info
Green Energy Generation: None
Handicap
Accessibility Features: None
Interior Features
Security Ftr: None
Fireplace Features: None
Levels: One
Appliances: Dishwasher, Disposal, Gas Cooktop, Refrigerator
Laundry Features: In Kitchen
Interior Features: Double Vanity, High Ceilings 10 ft Main
Flooring: Hardwood
Spa Features: None
Lot Info
Lot Size Source: Public Records
Lot Features: Other
Lot Size: x
Misc
Property Attached: Yes
Home Warranty: No
Open House
Other
Other Structures: None
Property Info
Construction Materials: Other
Year Built: 2,009
Property Condition: Resale
Roof: Other
Property Type: Residential Attached
Style: Modern
Rental Info
Land Lease: No
Room Info
Kitchen Features: Breakfast Bar, Cabinets Other, Kitchen Island
Room Master Bathroom Features: Double Vanity
Room Dining Room Features: Great Room
Special Features
Green Features: None
Special Listing Conditions: None
Special Circumstances: None
Sqft Info
Building Area Total: 1256
Building Area Source: Public Records
Tax Info
Tax Amount Annual: 3826
Tax Year: 2,023
Tax Parcel Letter: 17-0150-LL-210-8
Unit Info
Unit: 512
Num Units In Community: 94
Utilities / Hvac
Cool System: Central Air
Electric: 110 Volts, 220 Volts
Heating: Central
Utilities: Cable Available, Electricity Available, Natural Gas Available
Sewer: Public Sewer
Waterfront / Water
Water Body Name: None
Water Source: Other
Waterfront Features: None
Directions
Take I-75/ 85 to the 14th St exit and head West, away from Midtown. 14th St leads directly to White Provision. You will see Flower Child on the right as you enter the parking deck.Listing Provided courtesy of Homesmart
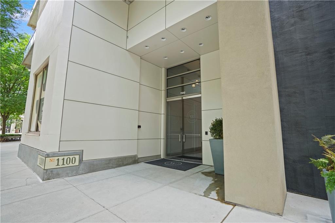
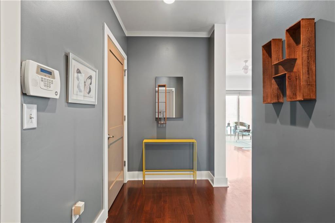
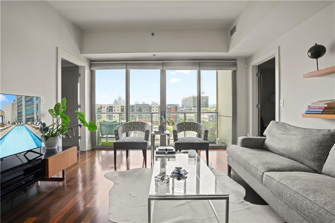
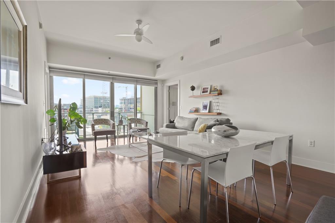
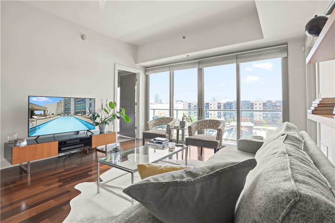
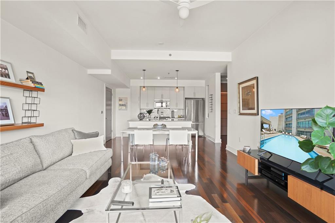
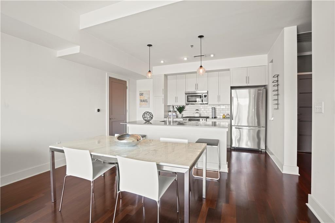
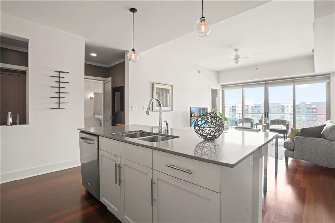
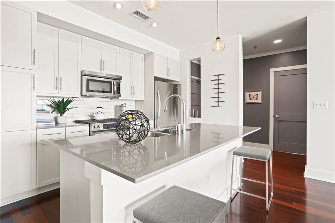
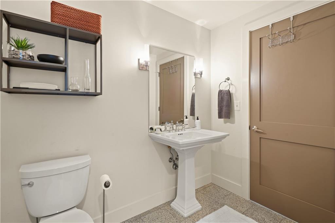
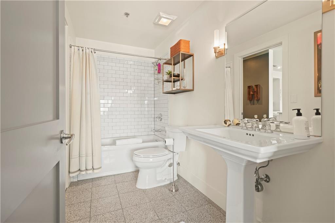
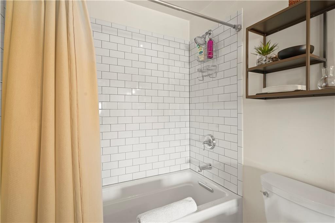
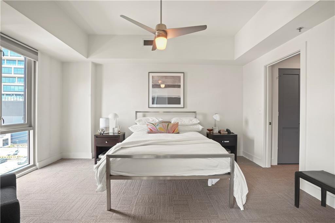
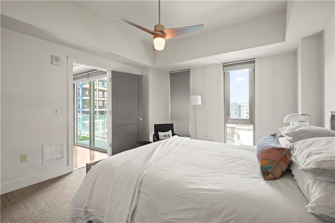
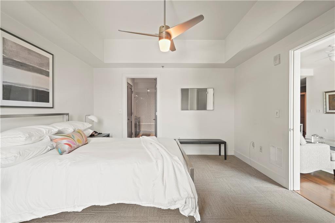
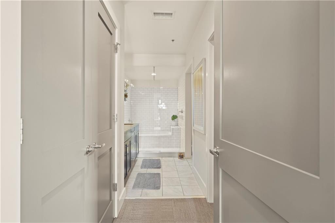
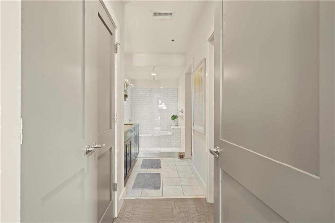
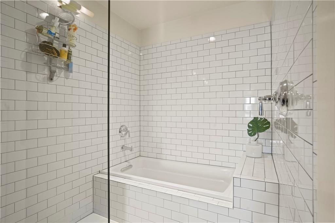
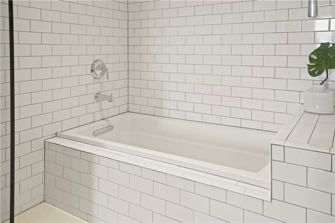
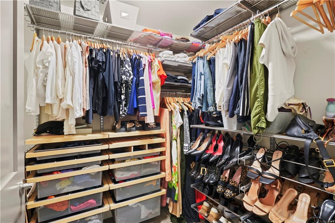
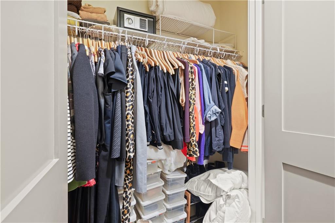
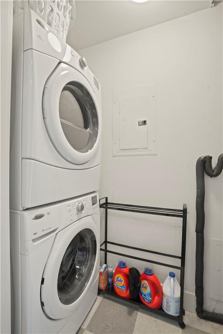
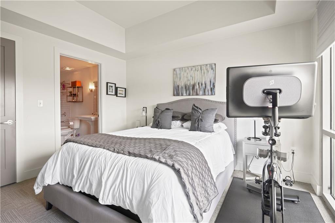
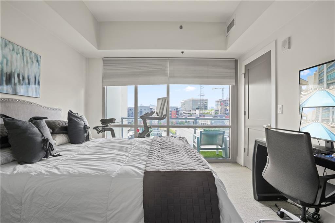
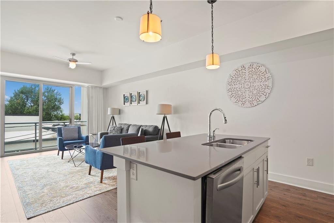
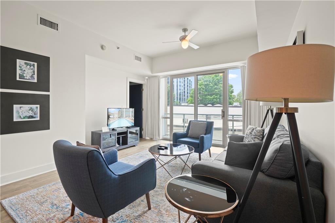
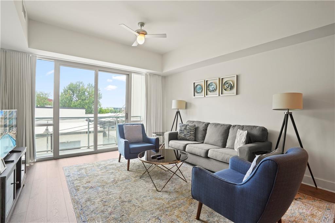
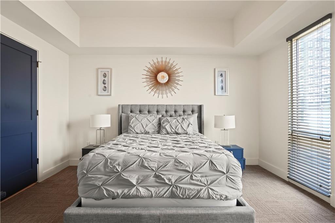
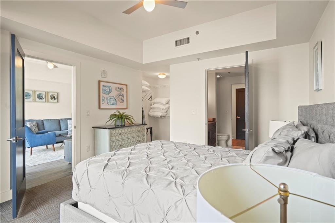
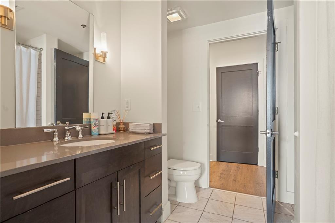
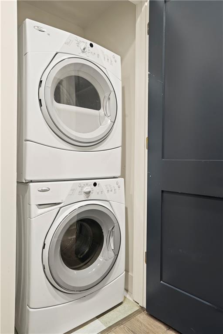
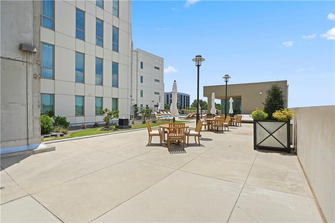
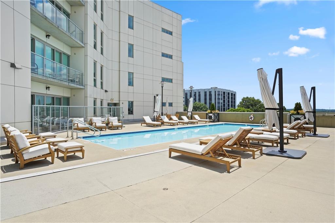
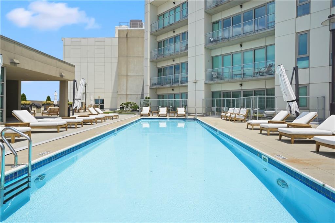
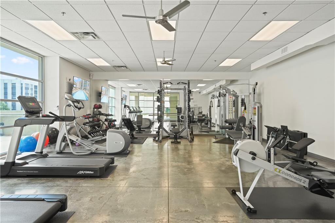
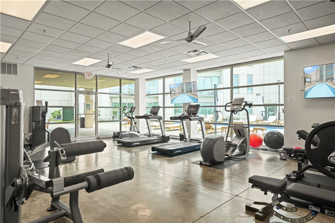
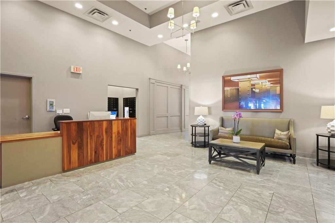
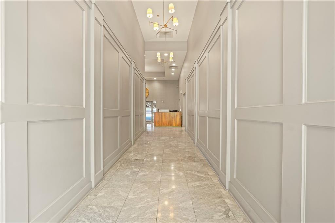
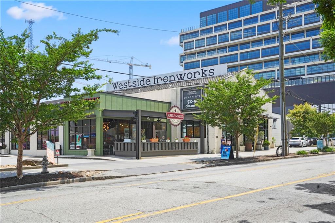
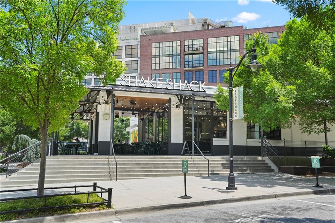
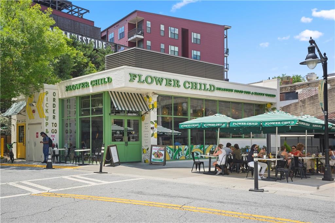
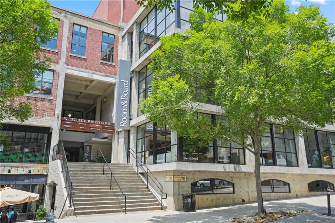
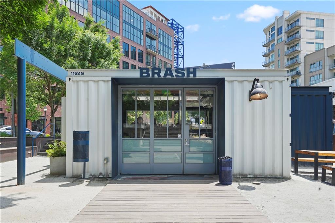
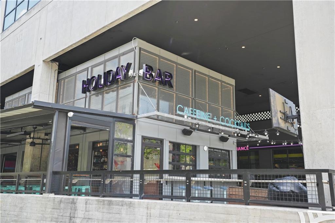
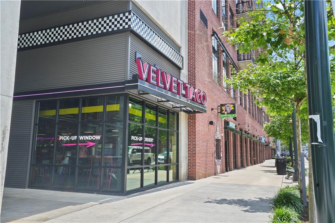
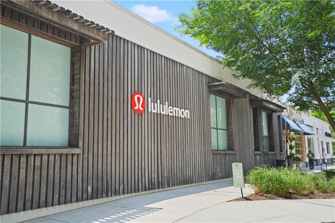
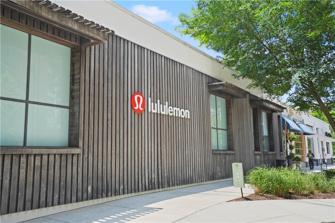
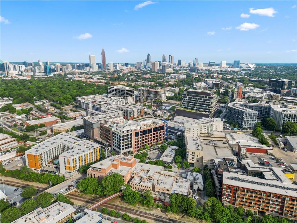
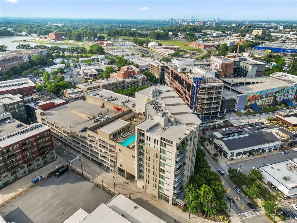
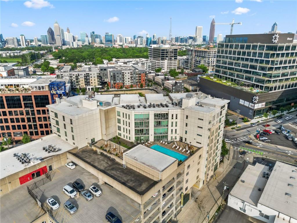
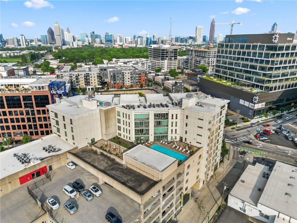
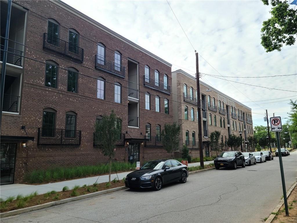
 MLS# 406160075
MLS# 406160075 