1101 Juniper Street UNIT #707 Atlanta GA 30309, MLS# 404325376
Atlanta, GA 30309
- 1Beds
- 1Full Baths
- N/AHalf Baths
- N/A SqFt
- 1999Year Built
- 0.02Acres
- MLS# 404325376
- Rental
- Condominium
- Active
- Approx Time on Market1 month, 21 days
- AreaN/A
- CountyFulton - GA
- Subdivision Park Central
Overview
Southern Views! Urban Oasis in the Heart of Midtown Flooded with Natural Light- Sophisticated Park Central 'Belvedere'. Open Floorplan, Breakfast Bar, Hardwood Floors. Laundry Closet - Stackable In-Unit Washer and Dryer Included. New Paint, Newer HVAC and Windows in Living Area. South Facing Walk-Out Sitting Patio with Downtown/Midtown Views and the Canopy of Trees and Piedmont Park. 1 Deeded Covered Parking Space on Street Level Close to the Main Gate. Community Features Renovated Hallways and Amazing Amenities Including a Panoramic Rooftop Terrace, Outdoor Pool, Grilling Area, Club Room, Dog Walk, Google Fiber, and more. Building Has a High-End Fitness Center with Cardio Room, Weight/Machine Room, Yoga/Boxing Studio, Saunas, and Unique Indoor Heated Lap Pool. One Bedroom Guest Suite with Dedicated Parking Spot. Full-Time Onsite Management and 24-hour Concierge Service. Just Steps Away from Piedmont Park, Colony Square, Public Transport, and All of the Desirable Shopping, Dining, and Entertainment Options Midtown Has to Offer!
Association Fees / Info
Hoa: No
Community Features: Concierge, Dog Park, Fitness Center, Gated, Guest Suite, Near Beltline, Near Public Transport, Pool, Sauna
Pets Allowed: Yes
Bathroom Info
Main Bathroom Level: 1
Total Baths: 1.00
Fullbaths: 1
Room Bedroom Features: Master on Main
Bedroom Info
Beds: 1
Building Info
Habitable Residence: No
Business Info
Equipment: None
Exterior Features
Fence: Fenced
Patio and Porch: Covered, Deck
Exterior Features: Balcony
Road Surface Type: Asphalt
Pool Private: No
County: Fulton - GA
Acres: 0.02
Pool Desc: Fenced, Heated, In Ground, Indoor
Fees / Restrictions
Financial
Original Price: $1,850
Owner Financing: No
Garage / Parking
Parking Features: Assigned, Covered, Garage
Green / Env Info
Handicap
Accessibility Features: None
Interior Features
Security Ftr: Fire Alarm, Fire Sprinkler System, Key Card Entry, Secured Garage/Parking, Security Gate, Smoke Detector(s)
Fireplace Features: None
Levels: One
Appliances: Dishwasher, Disposal, Dryer, Electric Range, Electric Water Heater, Refrigerator, Washer
Laundry Features: In Bathroom, Laundry Closet
Interior Features: Other
Flooring: Wood
Spa Features: Community
Lot Info
Lot Size Source: Public Records
Lot Features: Landscaped
Lot Size: x
Misc
Property Attached: No
Home Warranty: No
Other
Other Structures: None
Property Info
Construction Materials: Stucco
Year Built: 1,999
Date Available: 2024-10-01T00:00:00
Furnished: Unfu
Roof: Other
Property Type: Residential Lease
Style: Contemporary
Rental Info
Land Lease: No
Expense Tenant: All Utilities, Repairs
Lease Term: 12 Months
Room Info
Kitchen Features: Breakfast Bar
Room Master Bathroom Features: Tub/Shower Combo
Room Dining Room Features: None
Sqft Info
Building Area Total: 764
Building Area Source: Public Records
Tax Info
Tax Parcel Letter: 17-0106-0006-647-9
Unit Info
Unit: 707
Utilities / Hvac
Cool System: Ceiling Fan(s), Central Air, Electric
Heating: Electric, Forced Air
Utilities: Electricity Available
Waterfront / Water
Water Body Name: None
Waterfront Features: None
Directions
From 14th St Turn Onto Juniper. Park Central is on the Left. Pull Past Security Gate and Into Guest Parking. Note Your Space # and Check-In with Concierge for Supra and Parking PassListing Provided courtesy of Homesmart
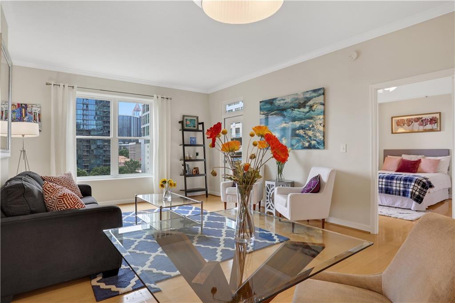
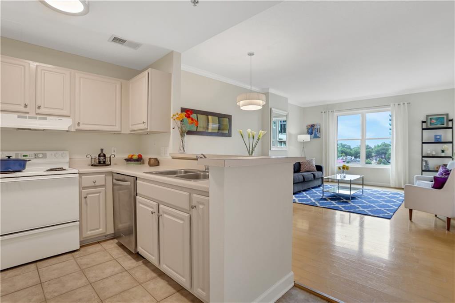

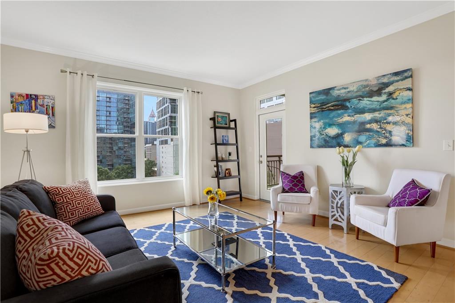
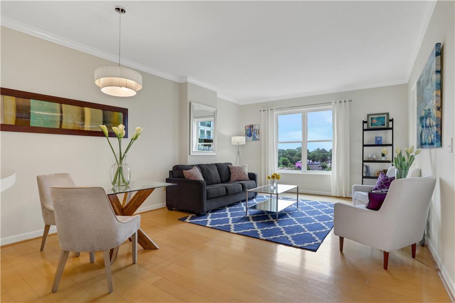
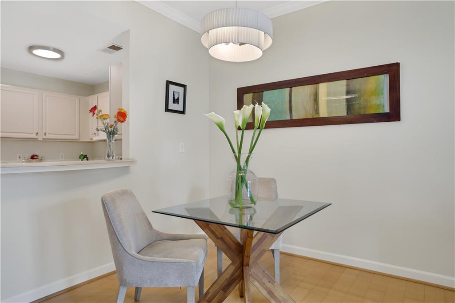
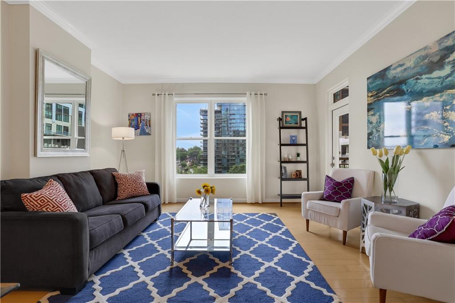
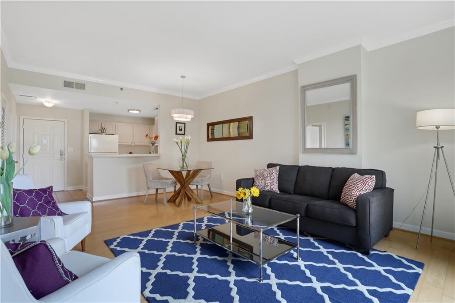
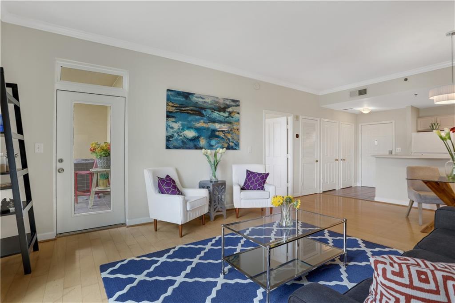
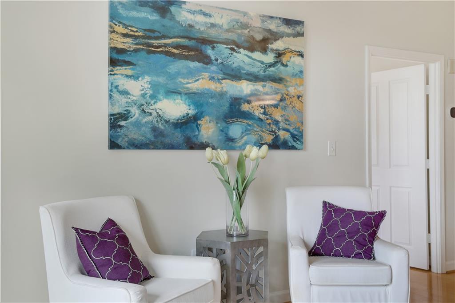
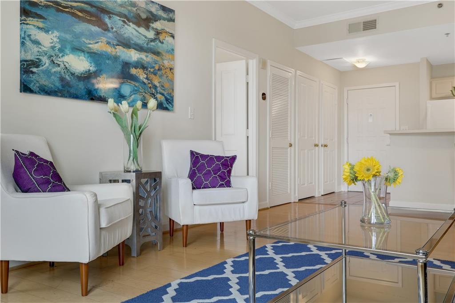
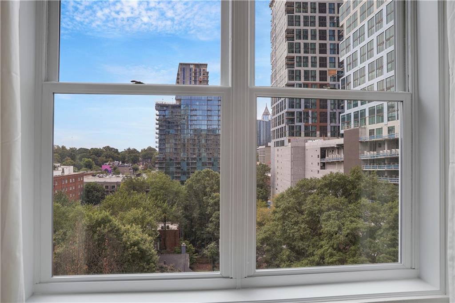
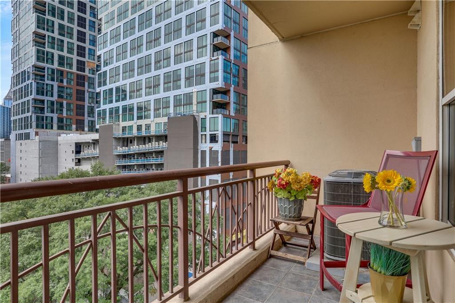
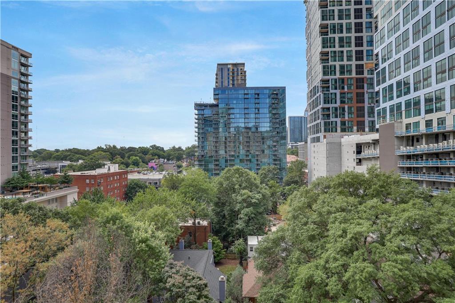
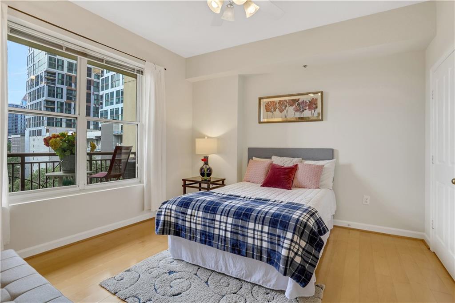
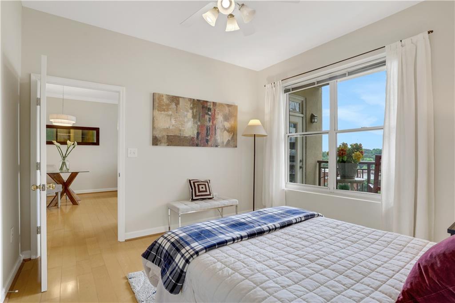
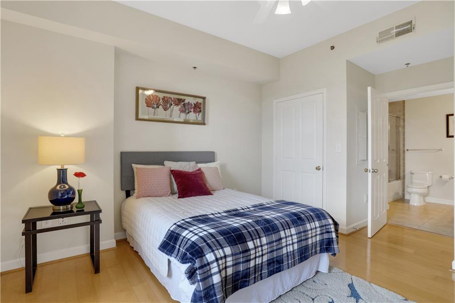
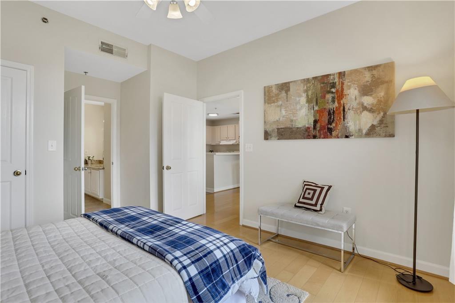
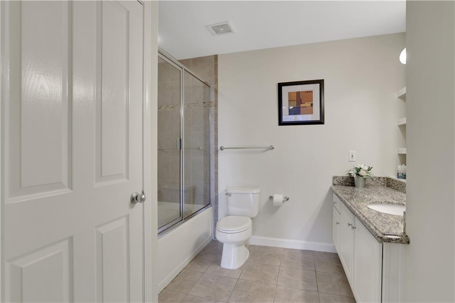
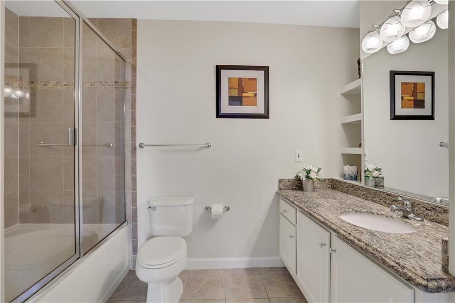
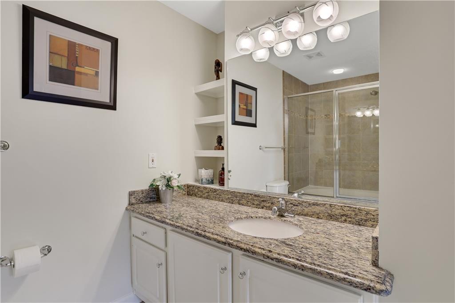
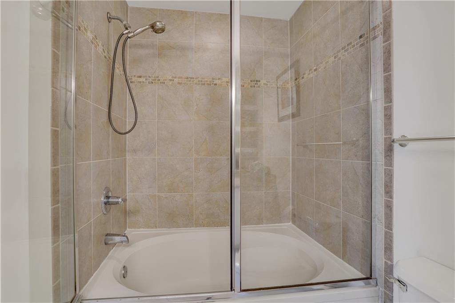
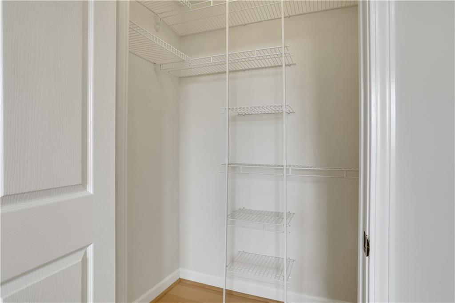
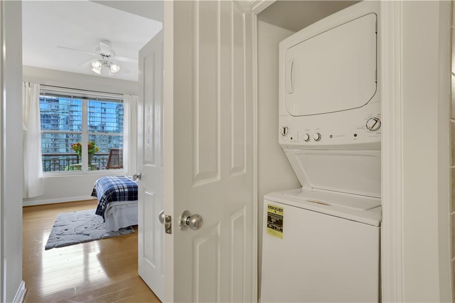
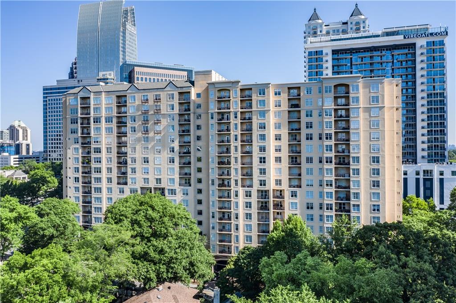
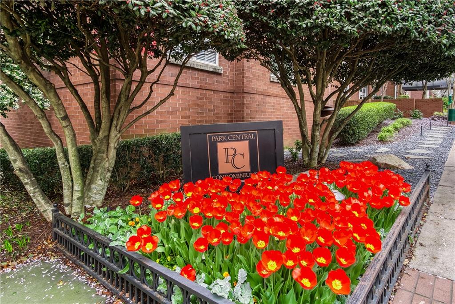
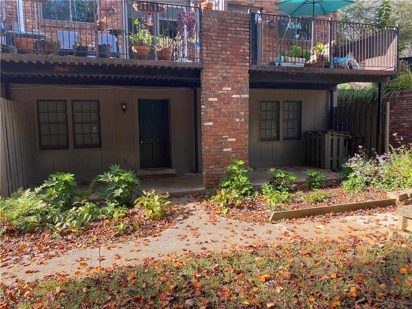
 MLS# 411150260
MLS# 411150260 