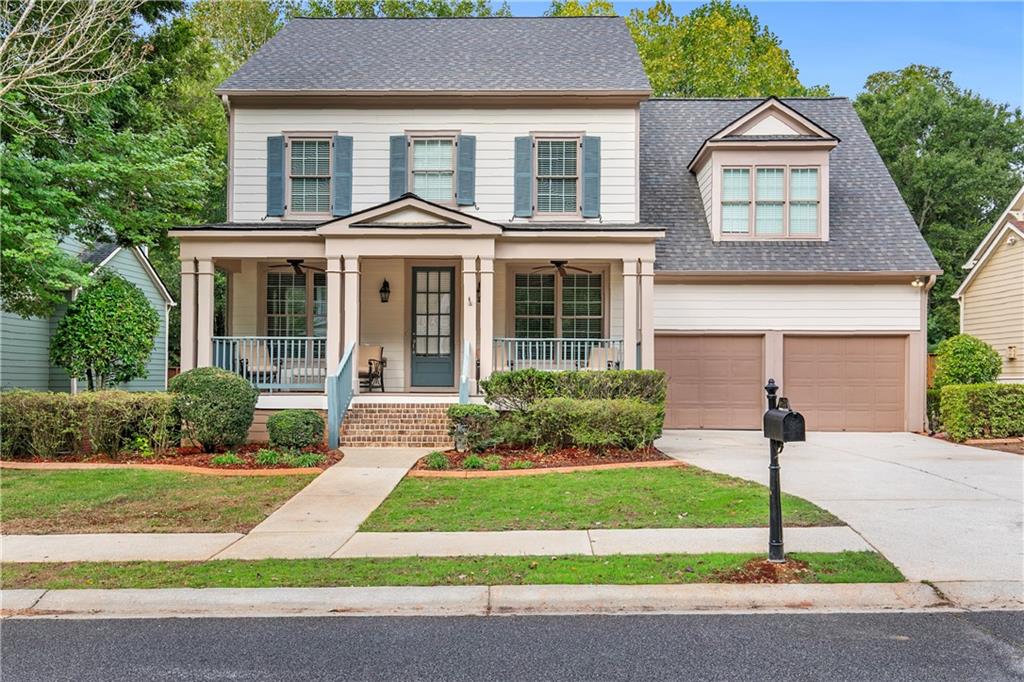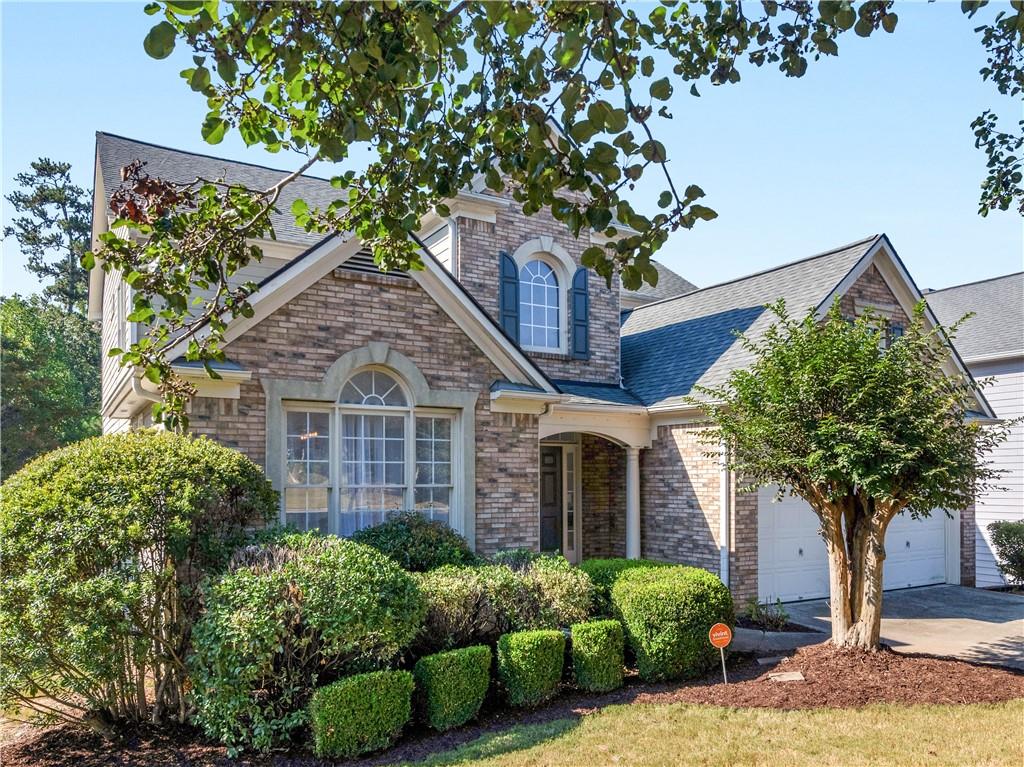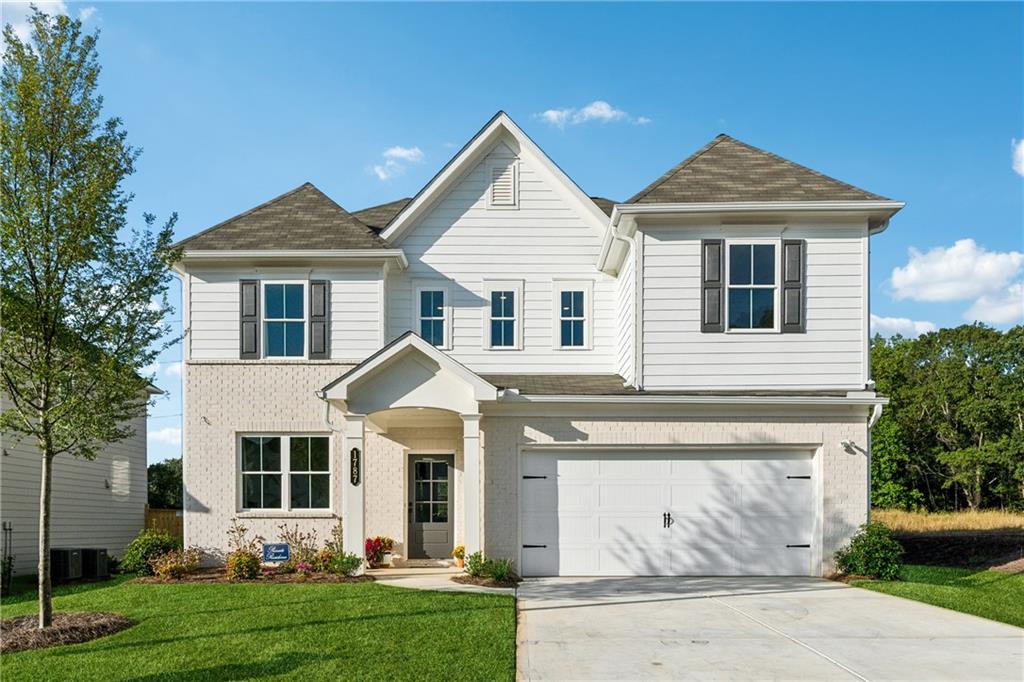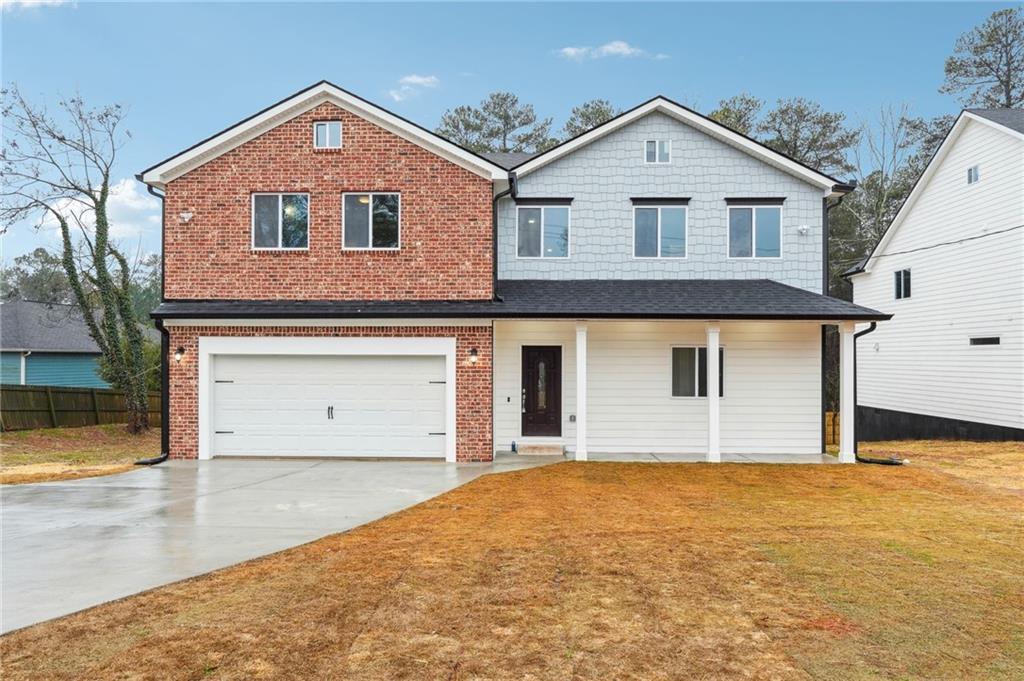1101 Regal Hills Lane Mableton GA 30126, MLS# 407854341
Mableton, GA 30126
- 5Beds
- 3Full Baths
- N/AHalf Baths
- N/A SqFt
- 2016Year Built
- 0.18Acres
- MLS# 407854341
- Residential
- Single Family Residence
- Active
- Approx Time on Market1 month, 5 days
- AreaN/A
- CountyCobb - GA
- Subdivision Providence
Overview
Don\'t miss this entertaining beauty! So much space paired with tons of tasteful updates. Guest bedroom & Full bath on main. Open concept, gourmet kitchen with tons of cabinet space, stainless steel appliances, center island, granite counters, opens to family room. Owners suite with large sitting area. Upstairs bedrooms opens to light filled loft. (1 upstairs bedroom is prepped for an ensuite bath) 2 additional bedrooms with jack and jill bath. Private backyard fully fenced on a corner lot with beautiful views of this picturesque community from every room. Minutes from SunTrust Park, Airport & Silver Comet Trail. Updates include new flooring in the whole home, a tile backsplash, a privacy fence, and a new electrical panel. Sellers favorites about this home; height of the ceilings, tons of natural light, open floor plan, back of the subdivision, corner lot, quiet family friendly neighborhood, storage in the attic and so much more.
Association Fees / Info
Hoa: Yes
Hoa Fees Frequency: Quarterly
Hoa Fees: 355
Community Features: Fitness Center
Hoa Fees Frequency: Quarterly
Association Fee Includes: Maintenance Grounds, Swim, Tennis
Bathroom Info
Main Bathroom Level: 1
Total Baths: 3.00
Fullbaths: 3
Room Bedroom Features: None
Bedroom Info
Beds: 5
Building Info
Habitable Residence: No
Business Info
Equipment: None
Exterior Features
Fence: Privacy, Wood
Patio and Porch: Patio
Exterior Features: None
Road Surface Type: Asphalt, Paved
Pool Private: No
County: Cobb - GA
Acres: 0.18
Pool Desc: None
Fees / Restrictions
Financial
Original Price: $594,900
Owner Financing: No
Garage / Parking
Parking Features: Attached, Garage
Green / Env Info
Green Building Ver Type: ENERGY STAR Certified Homes
Green Energy Generation: None
Handicap
Accessibility Features: None
Interior Features
Security Ftr: Carbon Monoxide Detector(s), Smoke Detector(s)
Fireplace Features: Family Room, Factory Built
Levels: Two
Appliances: Refrigerator, Dishwasher, Disposal, Microwave, Washer, Gas Cooktop, Gas Oven, Dryer
Laundry Features: Laundry Room, Upper Level
Interior Features: Tray Ceiling(s), Walk-In Closet(s), High Ceilings 10 ft Lower, High Ceilings 10 ft Upper, Crown Molding, High Speed Internet, Disappearing Attic Stairs, Entrance Foyer, His and Hers Closets
Flooring: Hardwood, Carpet
Spa Features: None
Lot Info
Lot Size Source: Owner
Lot Features: Level, Corner Lot
Lot Size: 100x73x105x63x11
Misc
Property Attached: No
Home Warranty: No
Open House
Other
Other Structures: Garage(s)
Property Info
Construction Materials: Frame, Concrete
Year Built: 2,016
Property Condition: Resale
Roof: Composition
Property Type: Residential Detached
Style: Traditional, Craftsman
Rental Info
Land Lease: No
Room Info
Kitchen Features: Kitchen Island, Stone Counters, Eat-in Kitchen, Pantry Walk-In, Cabinets Other, View to Family Room
Room Master Bathroom Features: Separate Tub/Shower,Double Vanity,Soaking Tub
Room Dining Room Features: Seats 12+,Open Concept
Special Features
Green Features: None
Special Listing Conditions: None
Special Circumstances: None
Sqft Info
Building Area Total: 3008
Building Area Source: Owner
Tax Info
Tax Amount Annual: 6581
Tax Year: 2,024
Unit Info
Utilities / Hvac
Cool System: Central Air
Electric: 220 Volts
Heating: Central
Utilities: Cable Available, Natural Gas Available, Electricity Available, Phone Available, Underground Utilities, Water Available
Sewer: Public Sewer
Waterfront / Water
Water Body Name: None
Water Source: Public
Waterfront Features: None
Directions
GPSListing Provided courtesy of Bhgre Metro Brokers
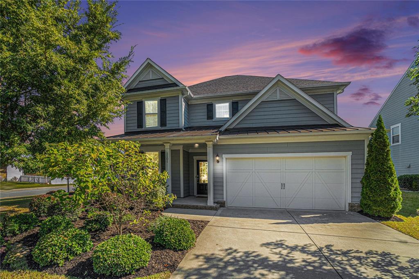
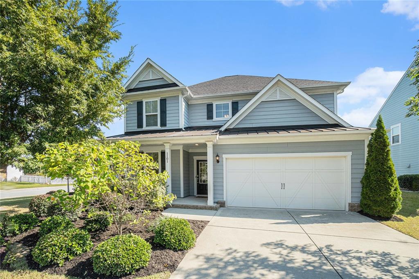
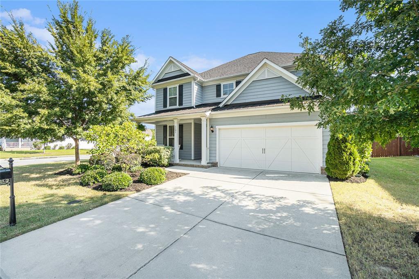
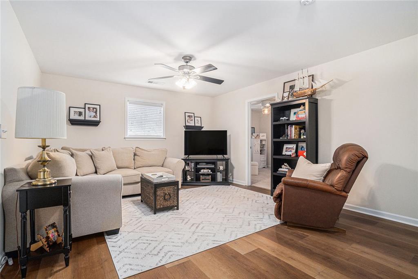
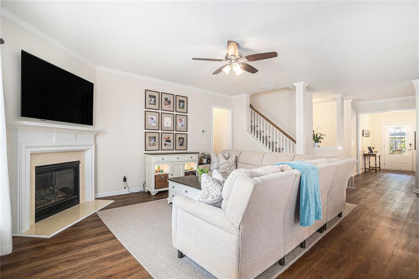
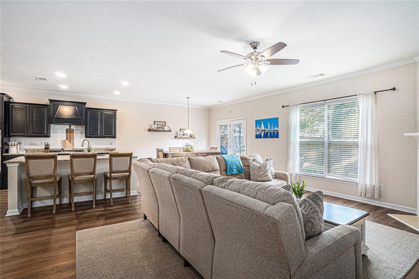
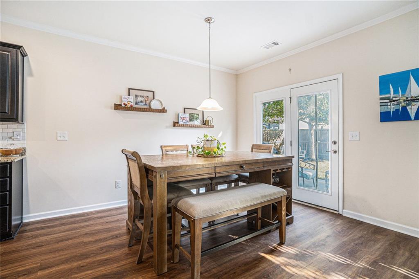
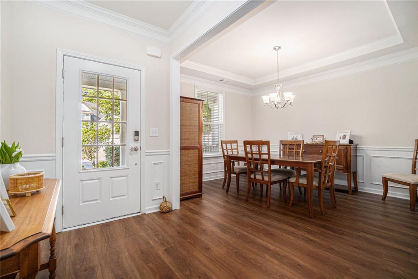
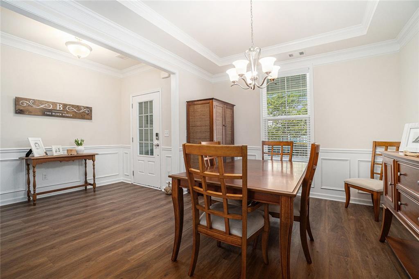
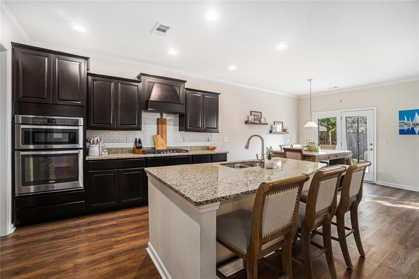
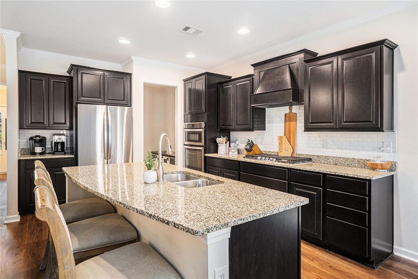
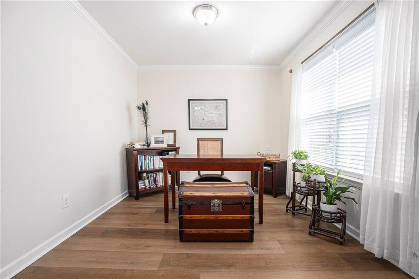
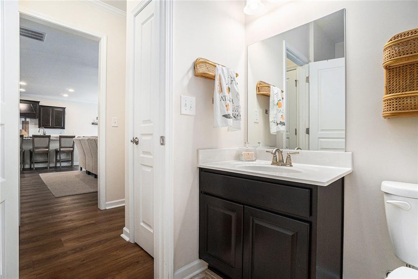
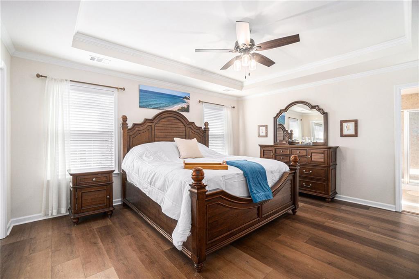
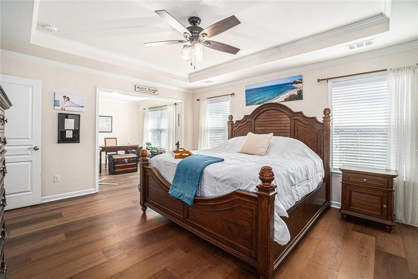
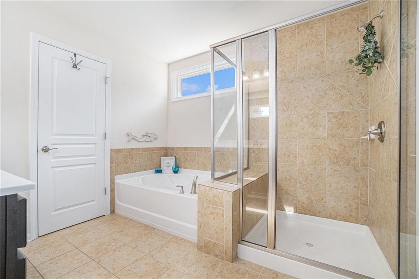
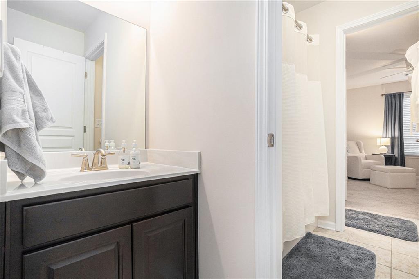
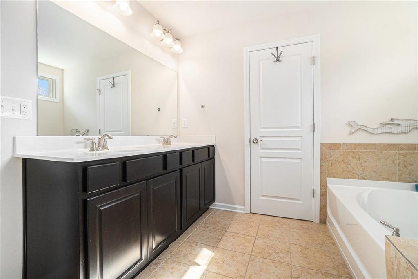
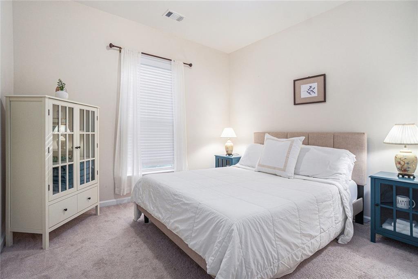
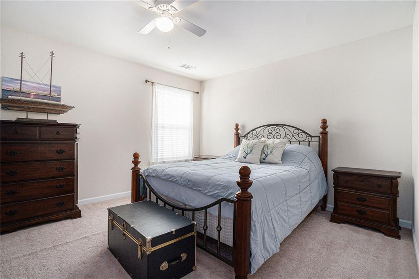
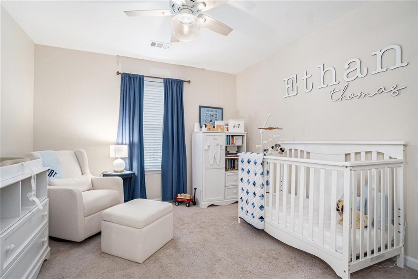
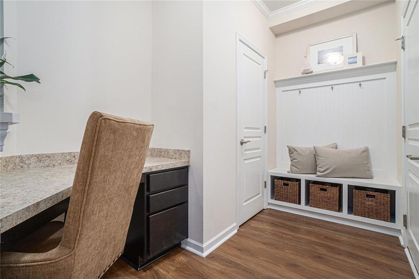
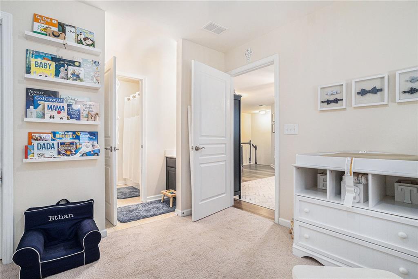
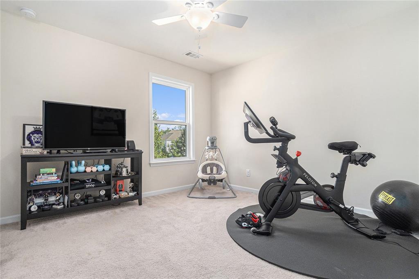
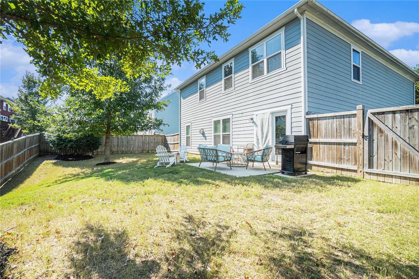
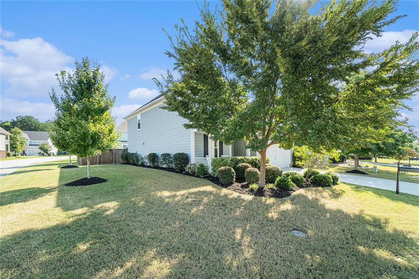
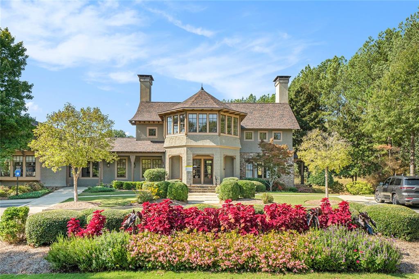
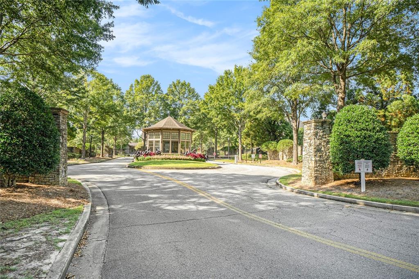
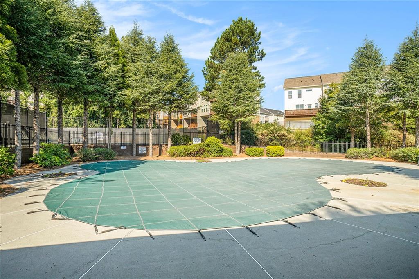
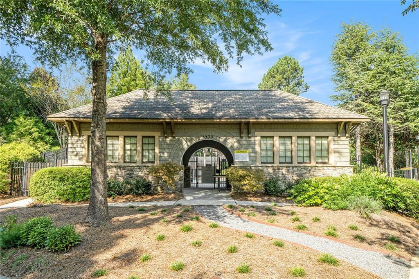
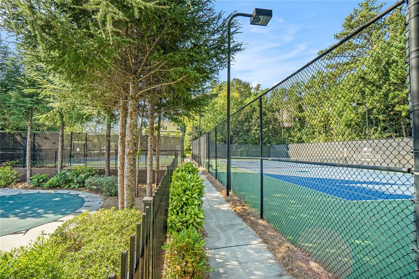
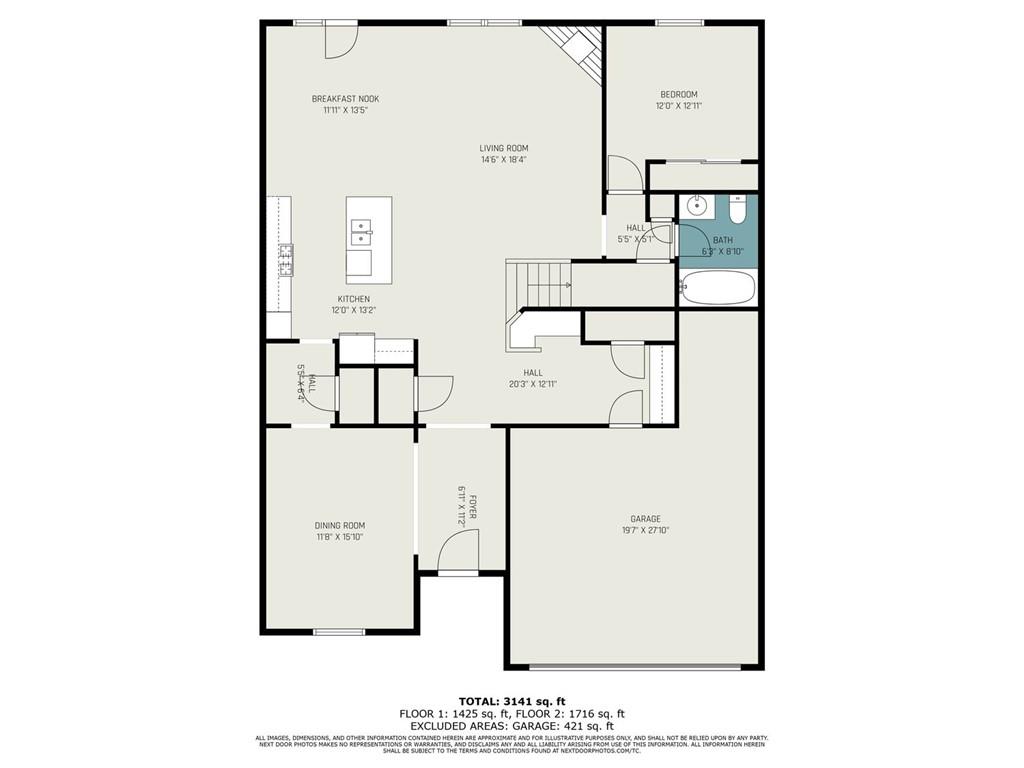
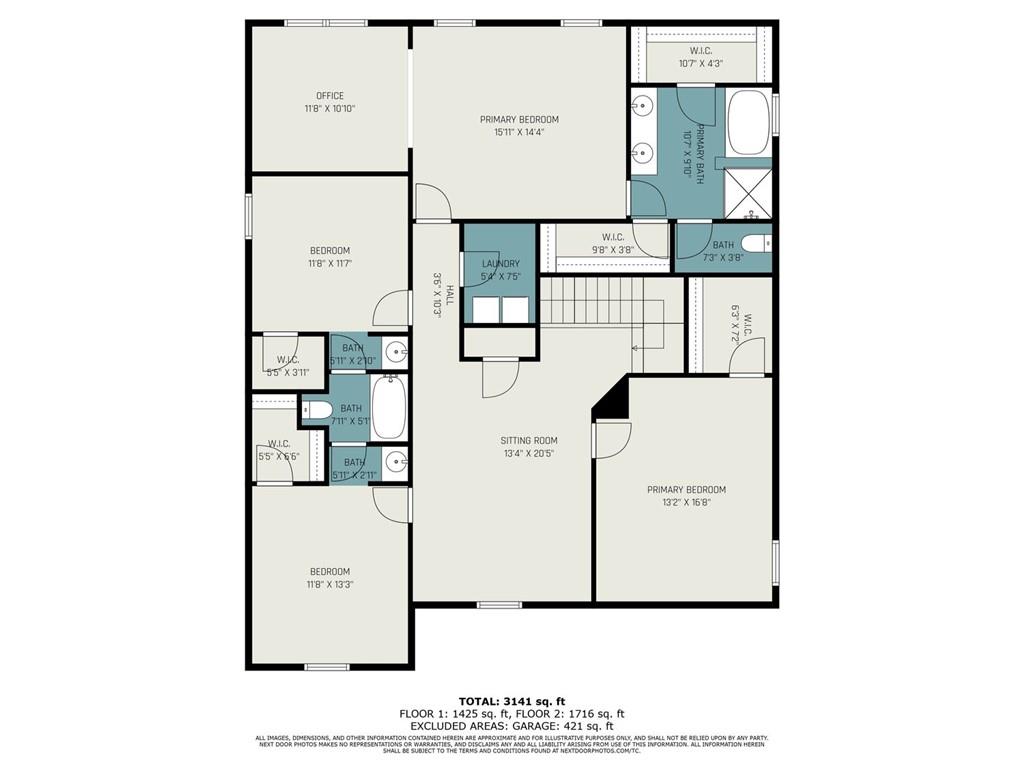
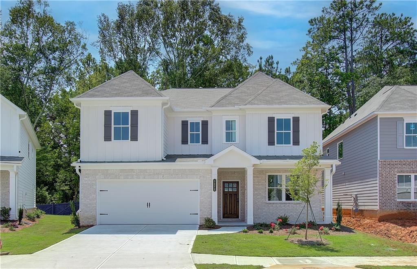
 MLS# 405515919
MLS# 405515919 