11020 Brunson Drive Johns Creek GA 30097, MLS# 407693443
Johns Creek, GA 30097
- 3Beds
- 3Full Baths
- 1Half Baths
- N/A SqFt
- 2006Year Built
- 0.03Acres
- MLS# 407693443
- Residential
- Townhouse
- Active
- Approx Time on Market1 month, 6 days
- AreaN/A
- CountyFulton - GA
- Subdivision Abbotts Bridge Place
Overview
Top schools in GA, gated community. Walking distance to high school, H Mart banks restaurants and shops. New interior paint throughout 3 levels. New carpet. Move in ready. Entering the front door, is the family room at the second level, features spacious open floor plan with hardwood floors, a beautiful fireplace and a nook with built-in desk and custom cabinets. Leaving the family room there is a half bath before entering the open dining room and kitchen. The kitchen has custom cabinets with granite countertops, a matte black gas stove, dishwasher and a new stainless refrigerator. Exiting the kitchen leads to a private rear deck. The master suite is located upstairs on the third level and has a tray ceiling and a huge walk-in closet. The master bath has a separate tub & shower and double sink vanity. The second bedroom on the same level has a walk-in closet and full bath. The spacious laundry room is located between these two bedrooms. Down to the first level, there is a bedroom with a large closet and a full bath. The bedroom has two exits, one to a patio and the other to the two-car garage. There are shutters throughout the home. The gated community has a pool and clubhouse to enjoy. HOA maintains lawns / roof and building exteriors.
Association Fees / Info
Hoa: Yes
Hoa Fees Frequency: Monthly
Hoa Fees: 315
Community Features: Clubhouse, Gated, Tennis Court(s)
Association Fee Includes: Maintenance Grounds, Pest Control, Reserve Fund, Sewer, Swim, Tennis, Trash, Water
Bathroom Info
Halfbaths: 1
Total Baths: 4.00
Fullbaths: 3
Room Bedroom Features: Roommate Floor Plan
Bedroom Info
Beds: 3
Building Info
Habitable Residence: No
Business Info
Equipment: None
Exterior Features
Fence: None
Patio and Porch: Deck
Exterior Features: Private Entrance
Road Surface Type: Asphalt
Pool Private: No
County: Fulton - GA
Acres: 0.03
Pool Desc: None
Fees / Restrictions
Financial
Original Price: $510,000
Owner Financing: No
Garage / Parking
Parking Features: Attached, Driveway, Garage, Garage Door Opener, Garage Faces Front
Green / Env Info
Green Energy Generation: None
Handicap
Accessibility Features: None
Interior Features
Security Ftr: Carbon Monoxide Detector(s)
Fireplace Features: None
Levels: Three Or More
Appliances: Dishwasher, Disposal, Electric Water Heater, Gas Range
Laundry Features: Laundry Closet, Upper Level
Interior Features: Double Vanity, Other
Flooring: Carpet, Wood
Spa Features: None
Lot Info
Lot Size Source: Public Records
Lot Features: Level
Lot Size: x
Misc
Property Attached: Yes
Home Warranty: No
Open House
Other
Other Structures: None
Property Info
Construction Materials: Brick 3 Sides
Year Built: 2,006
Property Condition: Resale
Roof: Composition
Property Type: Residential Attached
Style: A-Frame
Rental Info
Land Lease: No
Room Info
Kitchen Features: Breakfast Bar, Solid Surface Counters
Room Master Bathroom Features: Separate Tub/Shower
Room Dining Room Features: Dining L,Open Concept
Special Features
Green Features: None
Special Listing Conditions: None
Special Circumstances: None
Sqft Info
Building Area Total: 1998
Building Area Source: Public Records
Tax Info
Tax Amount Annual: 5650
Tax Year: 2,023
Tax Parcel Letter: 11-0900-0322-480-3
Unit Info
Utilities / Hvac
Cool System: Central Air
Electric: 110 Volts
Heating: Central
Utilities: Cable Available, Electricity Available, Natural Gas Available, Water Available
Sewer: Public Sewer
Waterfront / Water
Water Body Name: None
Water Source: Public
Waterfront Features: None
Directions
GPSListing Provided courtesy of America Equity Group, Inc.
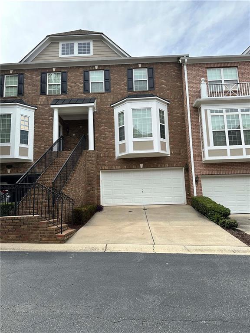
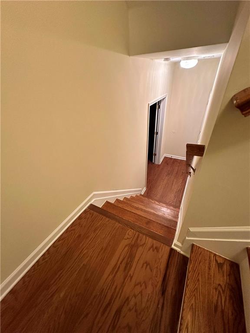
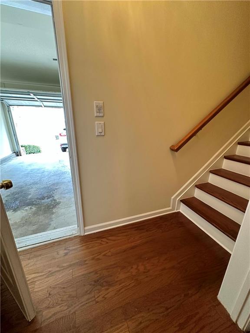
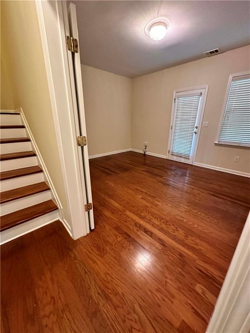
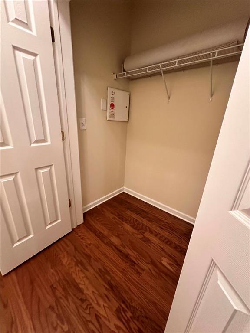
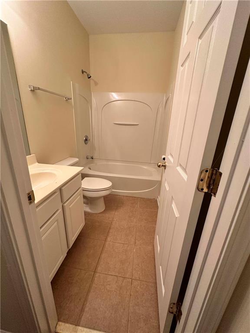
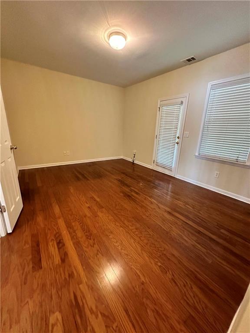
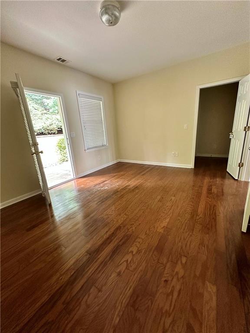
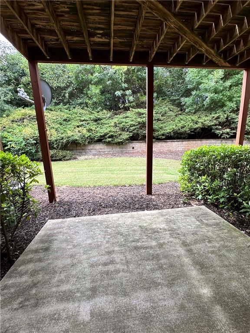
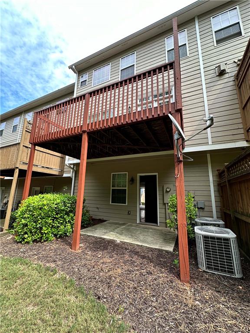
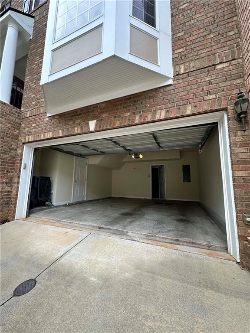
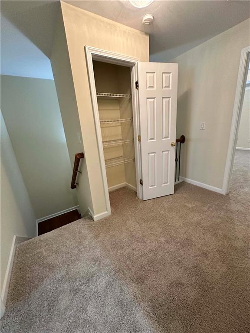
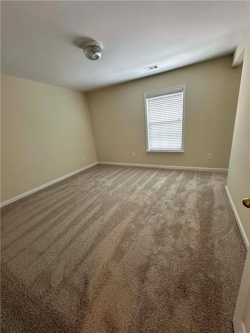
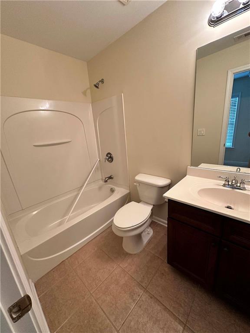
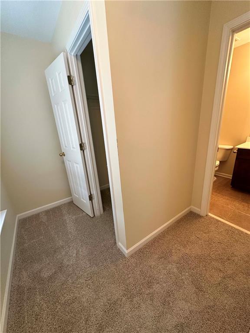
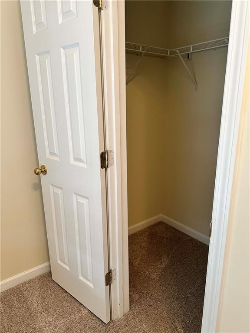
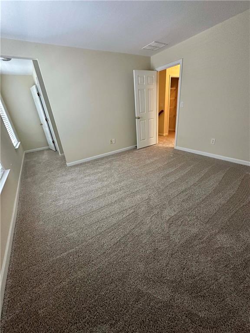
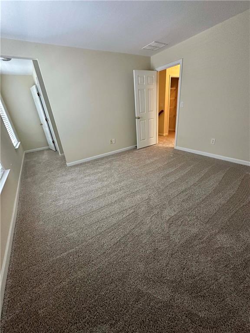
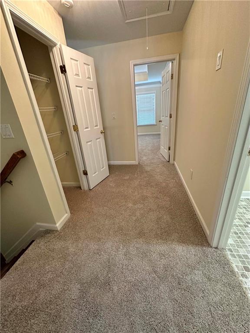
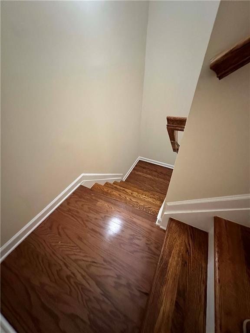
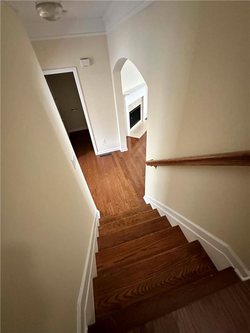
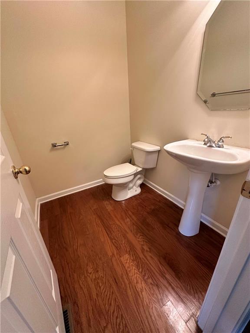
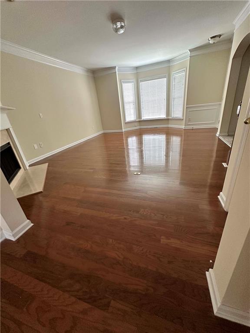
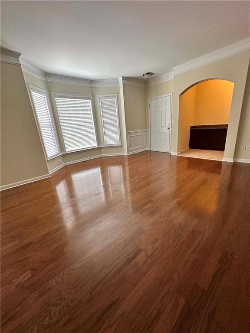
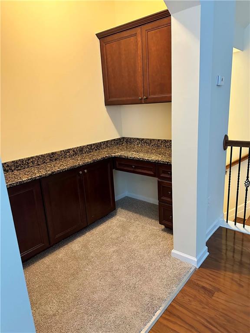
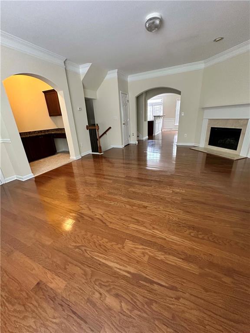
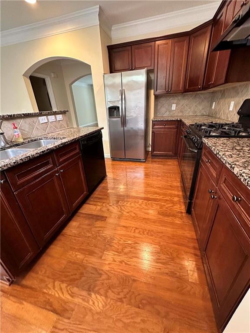
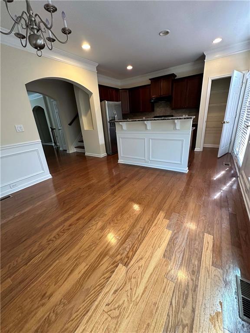
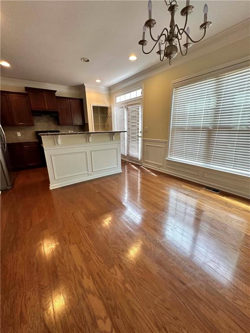
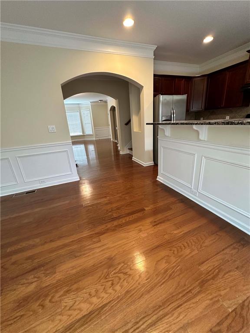
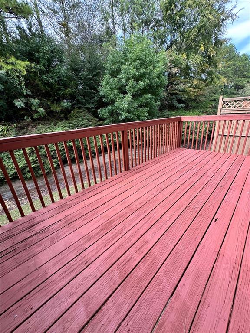
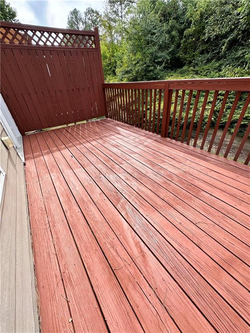
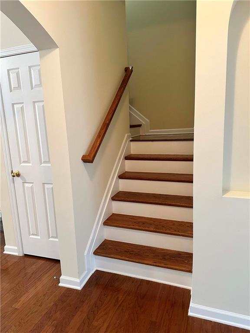
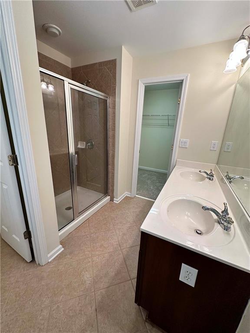
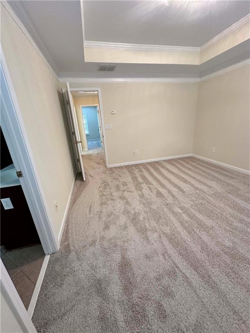
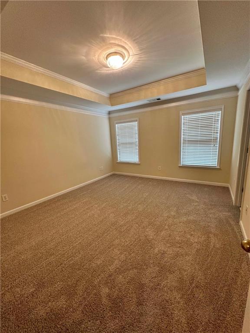
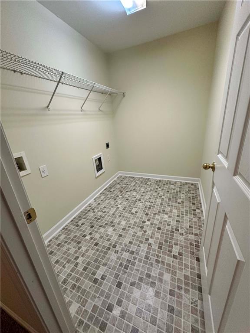
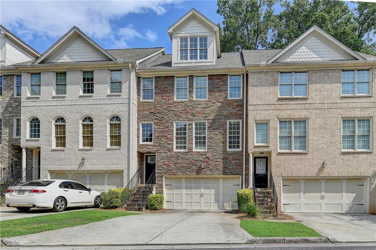
 MLS# 392697617
MLS# 392697617