1106 Menlo Way Kennesaw GA 30152, MLS# 403446676
Kennesaw, GA 30152
- 5Beds
- 4Full Baths
- 1Half Baths
- N/A SqFt
- 2003Year Built
- 0.46Acres
- MLS# 403446676
- Residential
- Single Family Residence
- Pending
- Approx Time on Market2 months, 8 days
- AreaN/A
- CountyCobb - GA
- Subdivision Hamilton Township
Overview
Welcome to 1106 Menlo Way! STUNNING home in top-rated Harrison district! Nestled on a lovely cul-de-sac, this gorgeous home offers the perfect blend of luxury and comfort. Boasting a 2 year old roof, welcoming front porch, a private yard and an open floorplan; the home has 5 spacious bedrooms and 4.5 baths, so theres plenty of space and storage. One of the bedrooms/full baths is on the first floor. Step inside to find an open and inviting floor plan with lovely millwork and trim detail, adding elegance to every room. The heart of the home is the chef's kitchen featuring stainless steel appliances, granite counters, tile backsplash and a pantry, perfect for storage and easy access. Outside, enjoy peaceful evenings on your gorgeous screened-in porch, which overlooks a newly fenced backyard with a lovely stone terrace wall and a grilling deck for outdoor entertaining. The backyard provides privacy and tranquility, making it a perfect retreat after a long day. Additional features include a 3-car side entry garage, extra parking pad, a full unfinished basement that's stubbed for a bath and fantastic curb appeal. Dont miss the fun in the active Hamilton Township community! The community itself offers resort-style amenities, including two swimming pools, five tennis courts, two pavilions, a clubhouse, and two playgrounds, ensuring theres always something to do. Dont miss your chance to own this exceptional home in one of the most desirable neighborhoods. Hurry - This home wont last!
Association Fees / Info
Hoa: Yes
Hoa Fees Frequency: Annually
Hoa Fees: 737
Community Features: Catering Kitchen, Clubhouse, Homeowners Assoc, Meeting Room, Near Schools, Near Shopping, Playground, Pool, Sidewalks, Street Lights, Tennis Court(s)
Association Fee Includes: Maintenance Grounds, Swim, Tennis
Bathroom Info
Main Bathroom Level: 1
Halfbaths: 1
Total Baths: 5.00
Fullbaths: 4
Room Bedroom Features: Oversized Master
Bedroom Info
Beds: 5
Building Info
Habitable Residence: No
Business Info
Equipment: Irrigation Equipment
Exterior Features
Fence: Back Yard, Wood
Patio and Porch: Covered, Deck, Front Porch, Screened
Exterior Features: Garden, Private Yard, Rain Gutters
Road Surface Type: Asphalt
Pool Private: No
County: Cobb - GA
Acres: 0.46
Pool Desc: None
Fees / Restrictions
Financial
Original Price: $865,000
Owner Financing: No
Garage / Parking
Parking Features: Attached, Driveway, Garage, Garage Door Opener, Garage Faces Side, Kitchen Level
Green / Env Info
Green Energy Generation: None
Handicap
Accessibility Features: None
Interior Features
Security Ftr: Smoke Detector(s)
Fireplace Features: Family Room, Gas Log, Gas Starter
Levels: Three Or More
Appliances: Dishwasher, Disposal, Double Oven, Electric Oven, Gas Cooktop, Gas Water Heater, Microwave, Range Hood, Self Cleaning Oven
Laundry Features: In Hall
Interior Features: Coffered Ceiling(s), Crown Molding, Disappearing Attic Stairs, Entrance Foyer 2 Story, High Ceilings 10 ft Main, High Ceilings 10 ft Upper, His and Hers Closets, Tray Ceiling(s), Walk-In Closet(s)
Flooring: Carpet, Ceramic Tile, Hardwood
Spa Features: None
Lot Info
Lot Size Source: Public Records
Lot Features: Back Yard, Cul-De-Sac, Front Yard, Private, Sprinklers In Front, Sprinklers In Rear
Lot Size: x
Misc
Property Attached: No
Home Warranty: No
Open House
Other
Other Structures: None
Property Info
Construction Materials: Brick 3 Sides, Cement Siding
Year Built: 2,003
Property Condition: Resale
Roof: Composition
Property Type: Residential Detached
Style: Traditional
Rental Info
Land Lease: No
Room Info
Kitchen Features: Breakfast Bar, Cabinets Stain, Eat-in Kitchen, Kitchen Island, Pantry Walk-In, Stone Counters, View to Family Room
Room Master Bathroom Features: Double Vanity,Separate His/Hers,Separate Tub/Showe
Room Dining Room Features: Open Concept,Seats 12+
Special Features
Green Features: None
Special Listing Conditions: None
Special Circumstances: None
Sqft Info
Building Area Total: 4103
Building Area Source: Public Records
Tax Info
Tax Amount Annual: 6791
Tax Year: 2,023
Tax Parcel Letter: 20-0239-0-185-0
Unit Info
Utilities / Hvac
Cool System: Ceiling Fan(s), Central Air, Multi Units
Electric: 110 Volts, 220 Volts in Laundry
Heating: Central, Natural Gas
Utilities: Cable Available, Electricity Available, Natural Gas Available, Phone Available, Sewer Available, Underground Utilities, Water Available
Sewer: Public Sewer
Waterfront / Water
Water Body Name: None
Water Source: Public
Waterfront Features: None
Directions
From I-285 W- Take exit 267B from I-75 N I-75 N to Canton Rd Conn NE in Marietta. Turn right onto Church Street Ext NW- Turn left onto Old 41 Hwy NW- Turn left onto Stilesboro Rd NW- Sharp left onto Kennesaw Due West Rd NWTurn right onto Waterhouse NW- Turn right onto Tyle St NW- Turn right onto Menlo DrListing Provided courtesy of Redfin Corporation
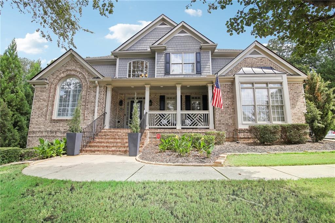
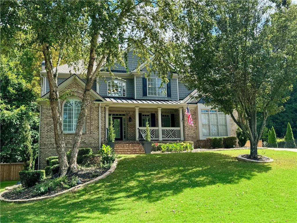
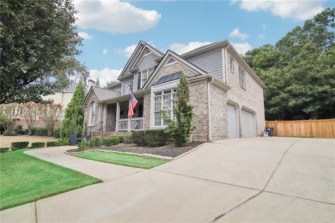
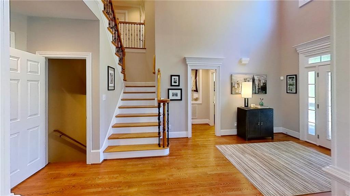
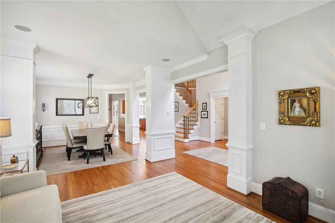
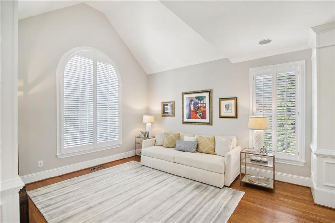
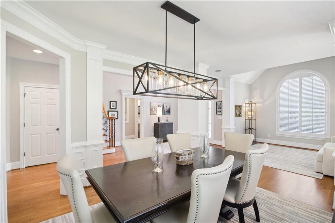
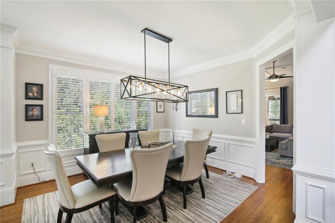
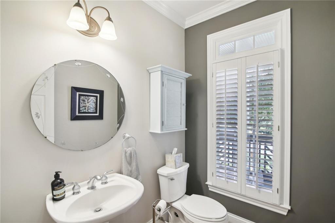
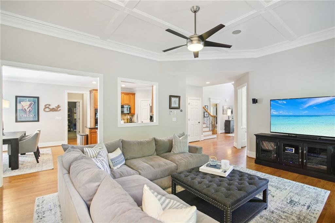
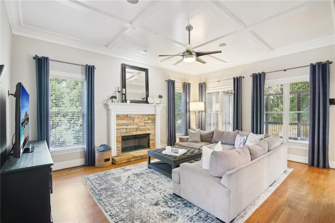
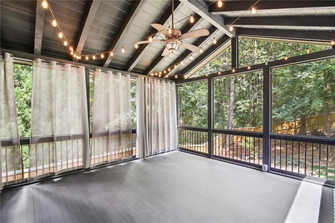
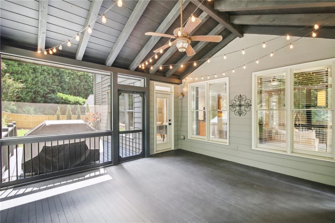
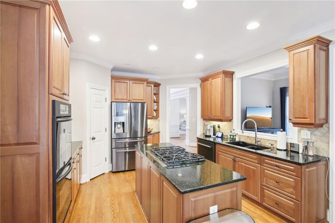
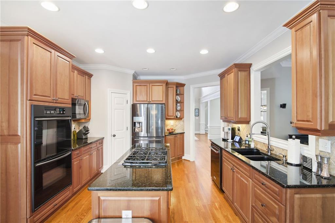
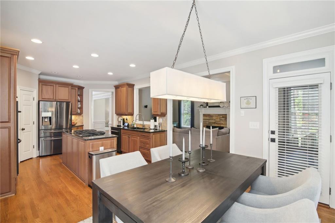
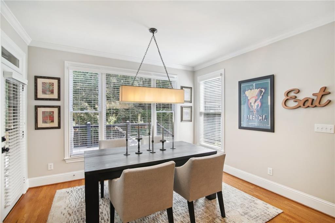
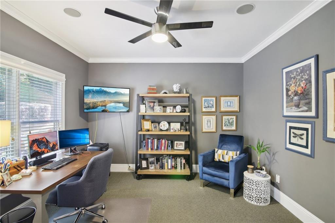
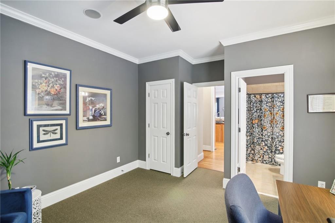
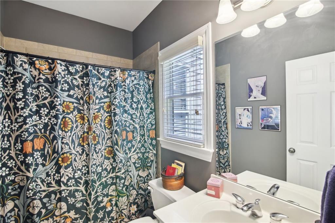
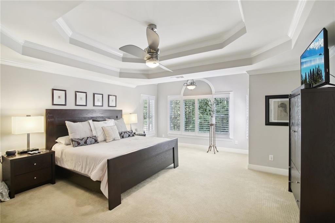
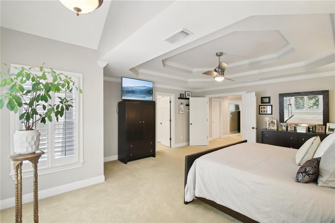
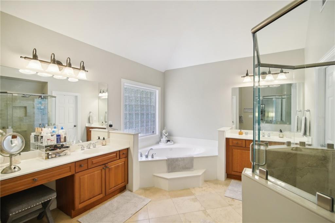
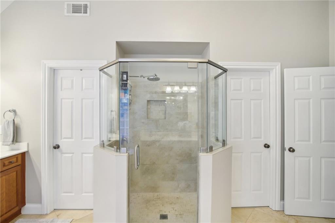
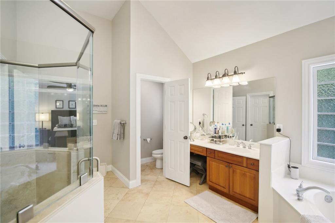
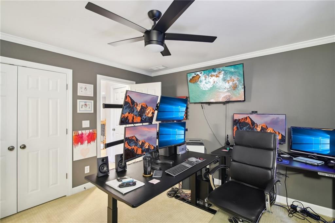
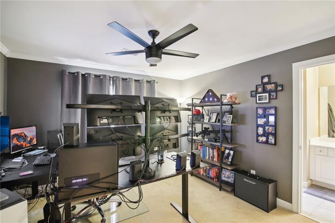
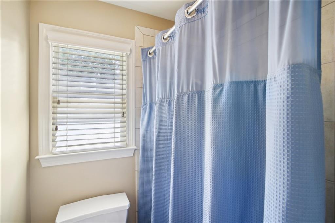
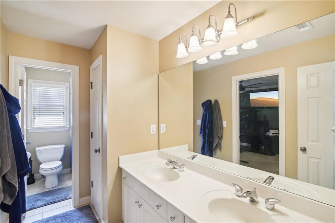
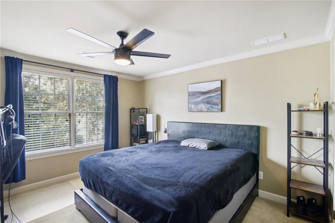
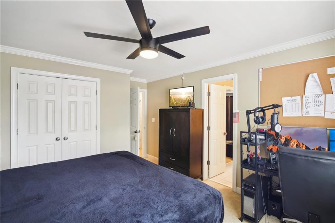
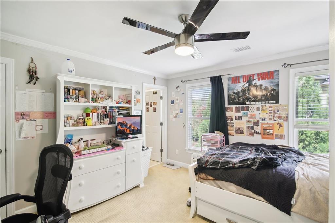
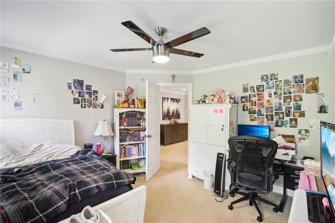
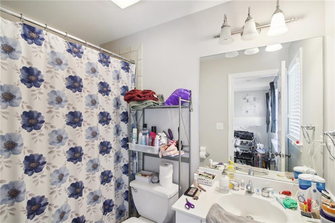
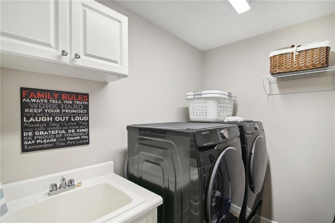
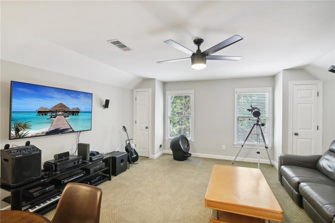
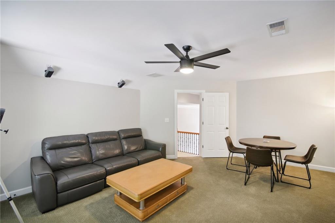
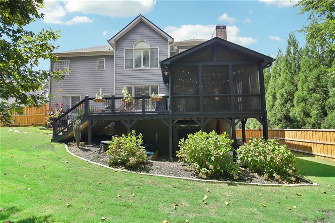
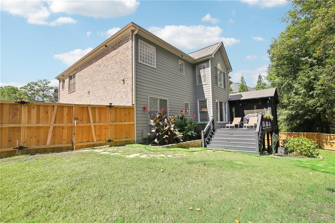
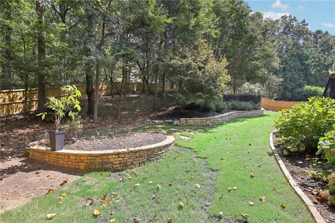
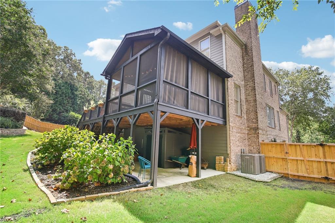
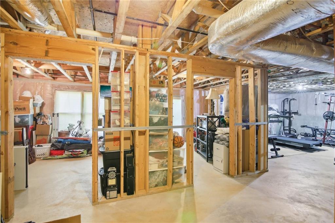
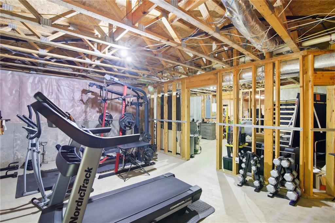
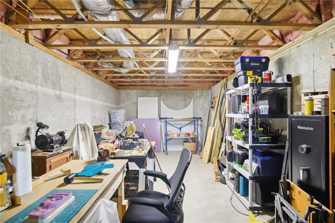
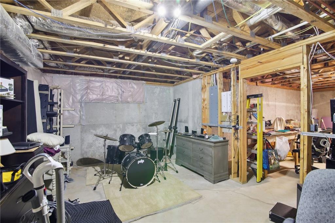
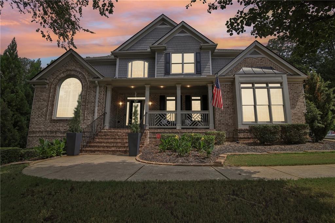
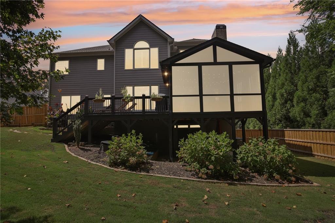
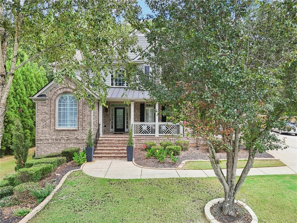
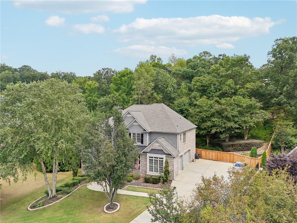
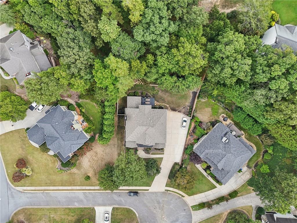
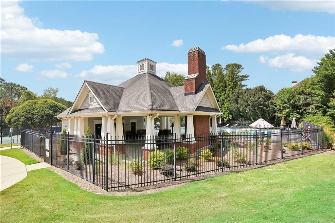
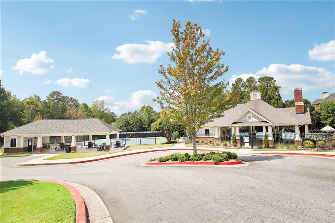
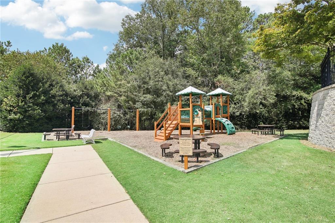
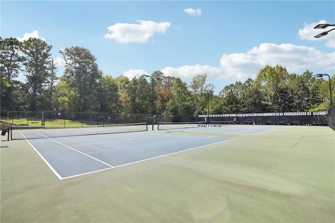
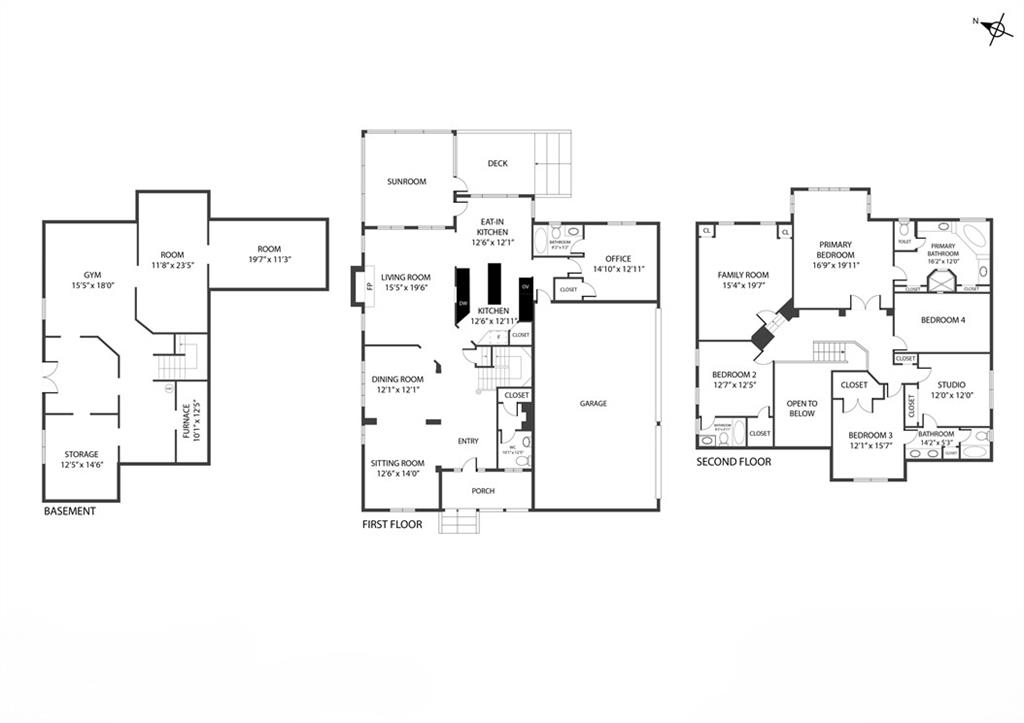
 Listings identified with the FMLS IDX logo come from
FMLS and are held by brokerage firms other than the owner of this website. The
listing brokerage is identified in any listing details. Information is deemed reliable
but is not guaranteed. If you believe any FMLS listing contains material that
infringes your copyrighted work please
Listings identified with the FMLS IDX logo come from
FMLS and are held by brokerage firms other than the owner of this website. The
listing brokerage is identified in any listing details. Information is deemed reliable
but is not guaranteed. If you believe any FMLS listing contains material that
infringes your copyrighted work please