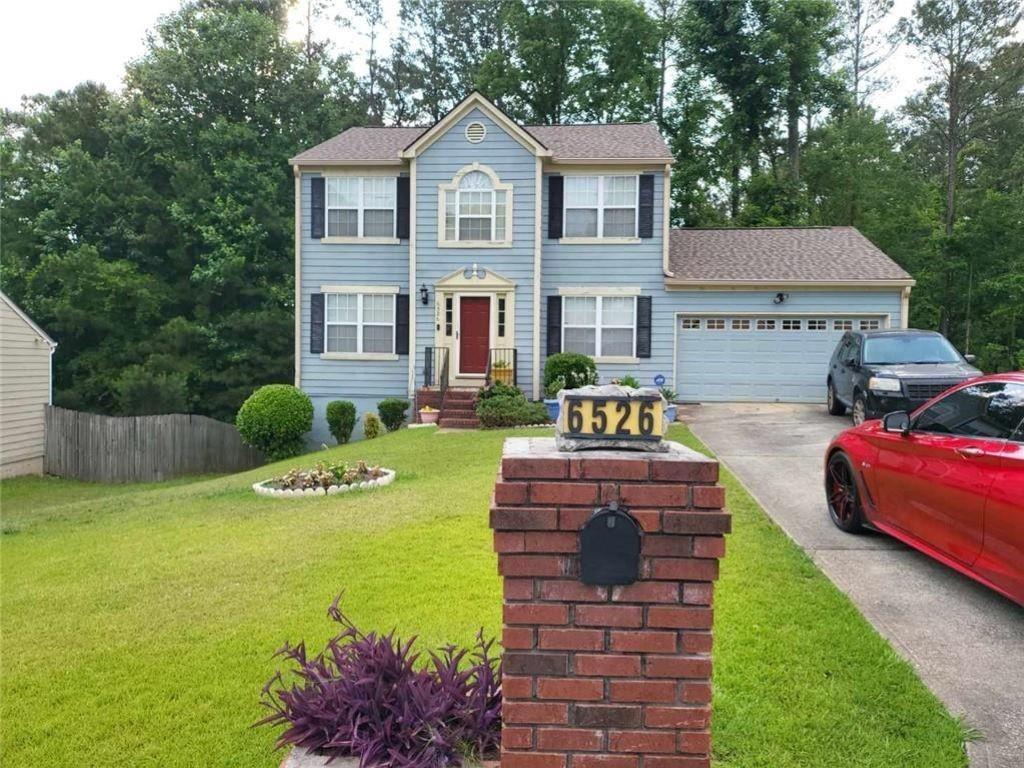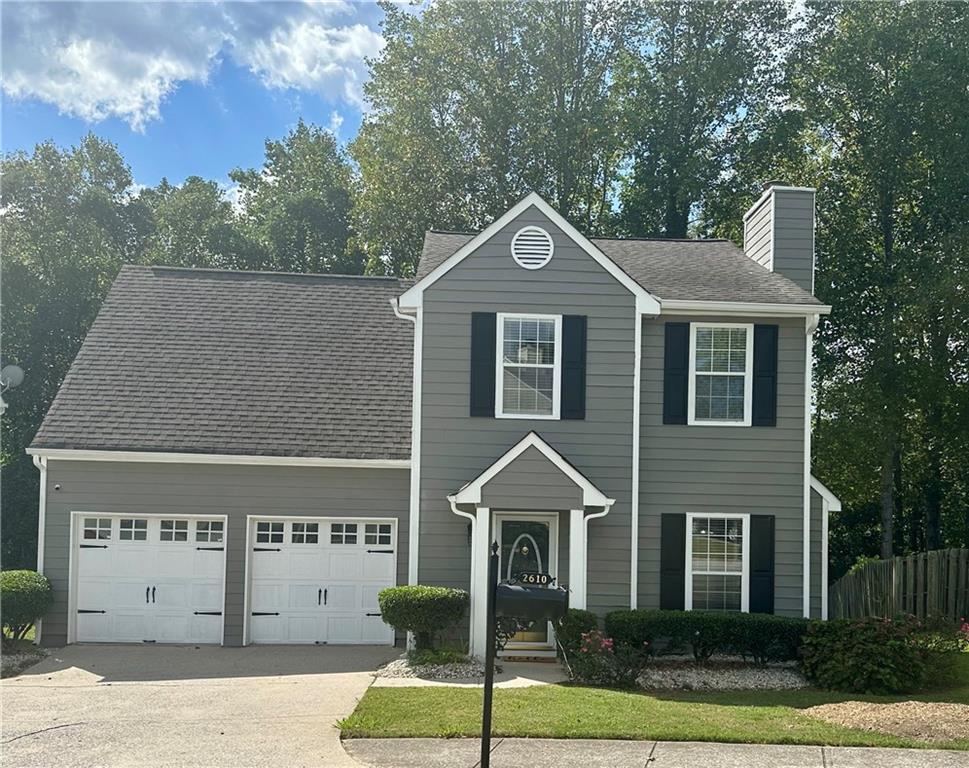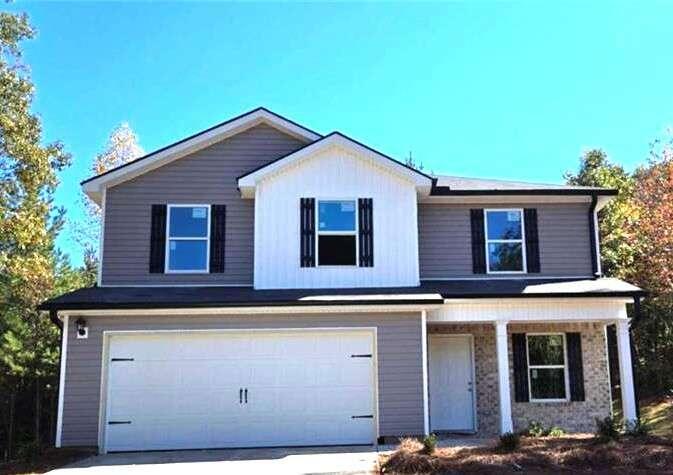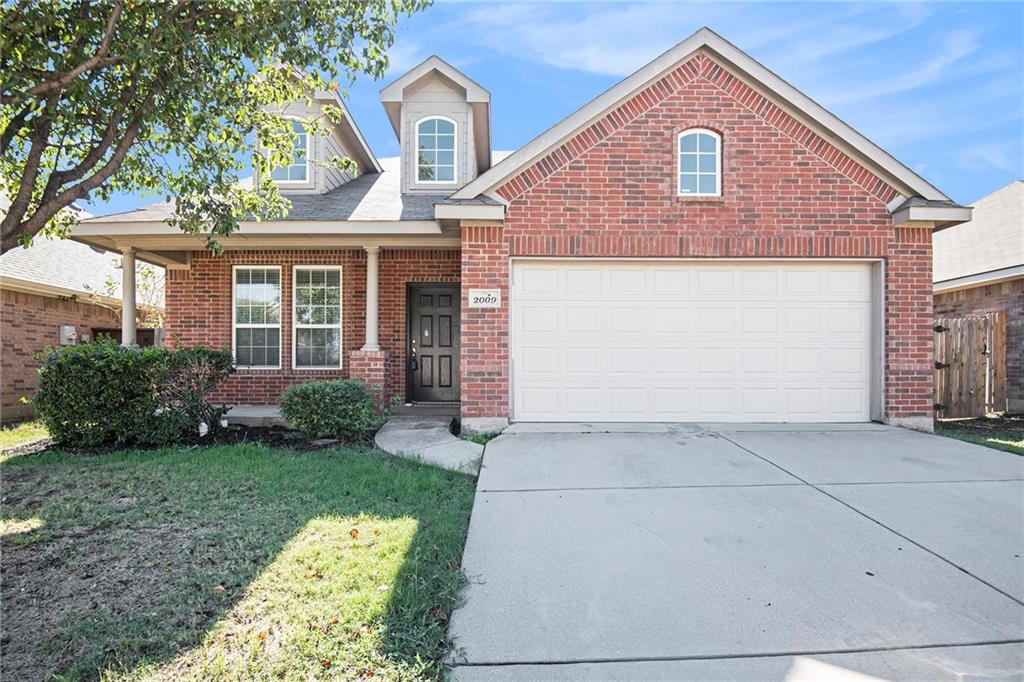1109 Willow Crest Way Austell GA 30168, MLS# 406430163
Austell, GA 30168
- 3Beds
- 2Full Baths
- 1Half Baths
- N/A SqFt
- 2000Year Built
- 0.23Acres
- MLS# 406430163
- Residential
- Single Family Residence
- Active
- Approx Time on Market1 month, 17 days
- AreaN/A
- CountyCobb - GA
- Subdivision Willow Bend
Overview
Hurry.. Hurry.. To See This Beautiful and Updated 3 Bedroom 2.5 Bath Home That Has Been Meticulously Maintained And Is On A Cul-de-sac Lot In The Back Of Quiet Community Near I-20. Open Concept Floorplan Features Gorgeous Hardwood Floors On Main Level, Spacious Kitchen With Granite Counter Tops & Tiled Backsplash, Newer Appliances, & A Wonderful View Of Great Room With Cozy Fireplace. Additional Room On Main Level Is Perfect For A Home Office Or Formal Living Room, And Has A View Of Front Yard & Cute Covered Front Porch. All Bedrooms Are Spacious With Master Suite Featuring Walk In Closet, And A Separate Shower And Soaking Tub. With Updated Secondary Bathroom, And A Private Backyard With Covered Patio that Is Perfect To BBQ Or Entertain, You Will Thank Your Lucky Stars You Found This Great Home!! Did I Mention That This Home Has Just Been Renovated And Has New Carpet, New Paint, New HVAC, And A Roof That Is Less Than 5 Years Old?? Call To See This Fabulous Home Today As It Won't Last Long!
Association Fees / Info
Hoa: Yes
Hoa Fees Frequency: Annually
Hoa Fees: 250
Community Features: Homeowners Assoc, Near Shopping, Street Lights
Bathroom Info
Halfbaths: 1
Total Baths: 3.00
Fullbaths: 2
Room Bedroom Features: Oversized Master, Split Bedroom Plan
Bedroom Info
Beds: 3
Building Info
Habitable Residence: No
Business Info
Equipment: None
Exterior Features
Fence: None
Patio and Porch: Covered, Front Porch, Patio
Exterior Features: Private Entrance, Private Yard
Road Surface Type: Paved
Pool Private: No
County: Cobb - GA
Acres: 0.23
Pool Desc: None
Fees / Restrictions
Financial
Original Price: $338,000
Owner Financing: No
Garage / Parking
Parking Features: Attached, Carport, Garage, Garage Door Opener, Garage Faces Front, Level Driveway
Green / Env Info
Green Energy Generation: None
Handicap
Accessibility Features: None
Interior Features
Security Ftr: Security Lights, Smoke Detector(s)
Fireplace Features: Family Room, Gas Starter
Levels: Two
Appliances: Dishwasher, Gas Oven, Gas Range, Gas Water Heater, Microwave, Refrigerator, Self Cleaning Oven
Laundry Features: Laundry Room, Main Level
Interior Features: Disappearing Attic Stairs, High Ceilings 9 ft Upper, High Ceilings 10 ft Lower, High Speed Internet, Walk-In Closet(s)
Flooring: Carpet, Ceramic Tile, Hardwood
Spa Features: None
Lot Info
Lot Size Source: Public Records
Lot Features: Back Yard, Cul-De-Sac, Level, Private
Misc
Property Attached: No
Home Warranty: No
Open House
Other
Other Structures: None
Property Info
Construction Materials: Cement Siding, Frame, Vinyl Siding
Year Built: 2,000
Property Condition: Updated/Remodeled
Roof: Composition
Property Type: Residential Detached
Style: Contemporary, Traditional
Rental Info
Land Lease: No
Room Info
Kitchen Features: Cabinets Stain, Eat-in Kitchen, Pantry Walk-In, Stone Counters, View to Family Room
Room Master Bathroom Features: Separate Tub/Shower
Room Dining Room Features: Open Concept
Special Features
Green Features: Appliances
Special Listing Conditions: None
Special Circumstances: None
Sqft Info
Building Area Total: 1672
Building Area Source: Public Records
Tax Info
Tax Amount Annual: 1409
Tax Year: 2,023
Tax Parcel Letter: 18-0303-0-025-0
Unit Info
Utilities / Hvac
Cool System: Ceiling Fan(s), Central Air, Electric, Zoned
Electric: 110 Volts, Other
Heating: Central, Natural Gas
Utilities: Cable Available, Electricity Available, Natural Gas Available, Phone Available, Underground Utilities, Water Available
Sewer: Public Sewer
Waterfront / Water
Water Body Name: None
Water Source: Public
Waterfront Features: None
Directions
Use GPSListing Provided courtesy of Harry Norman Realtors
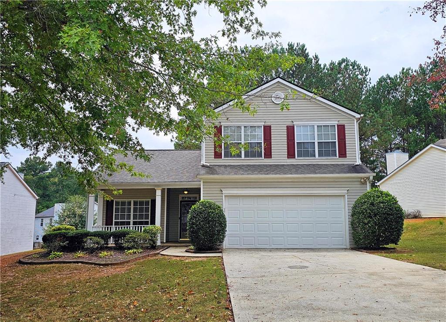
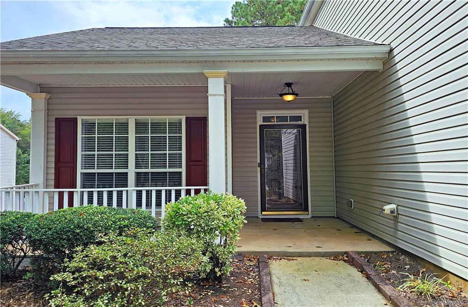
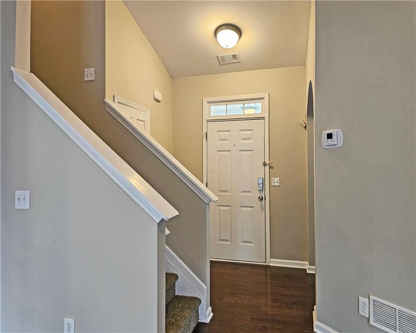
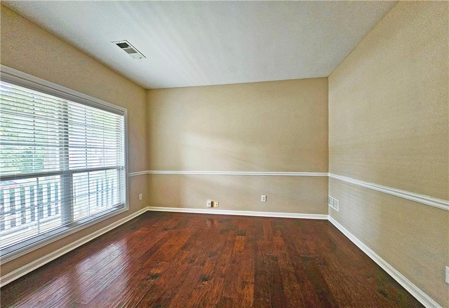
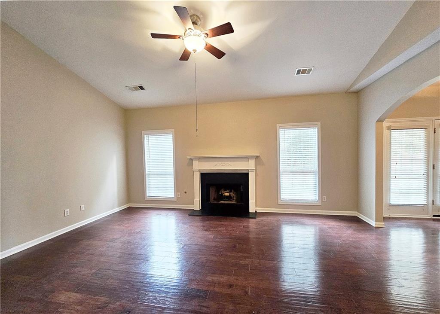
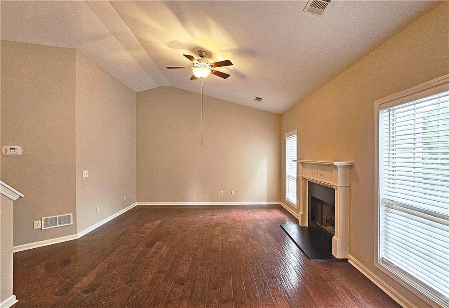
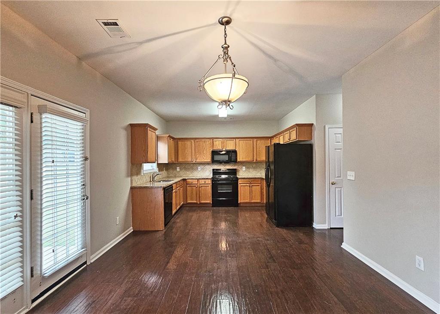
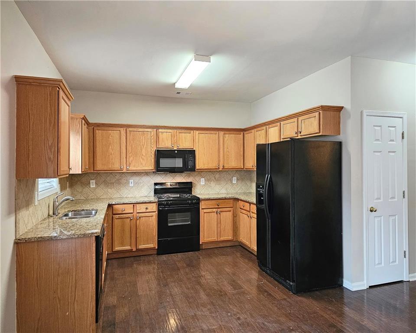
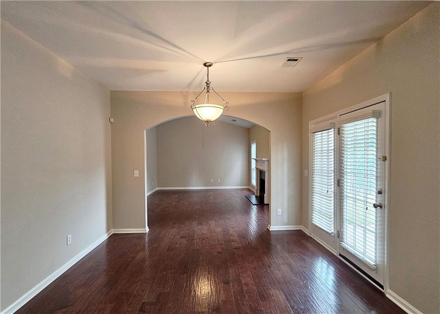
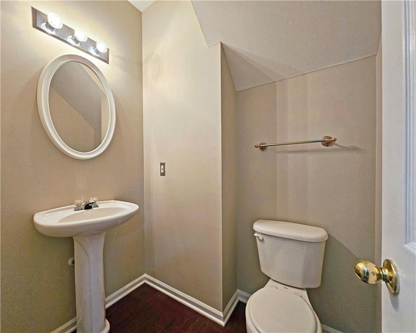
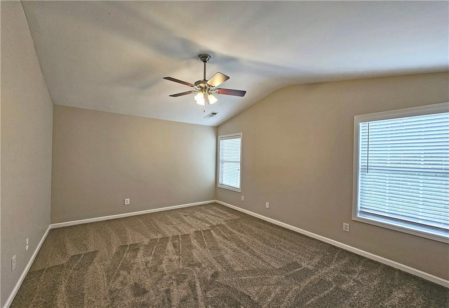
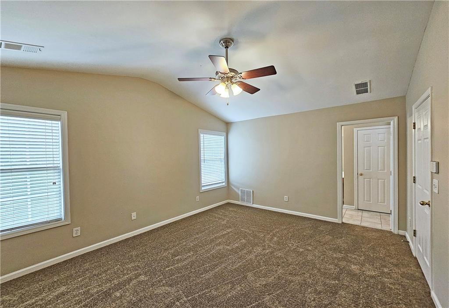
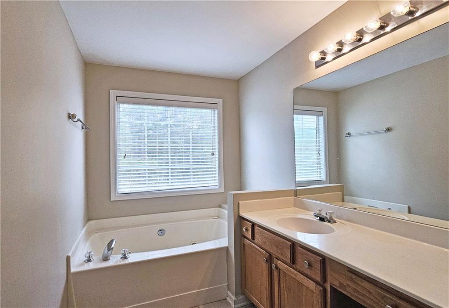
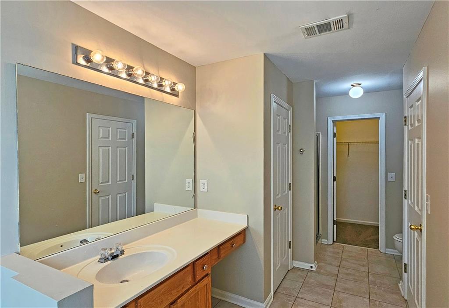
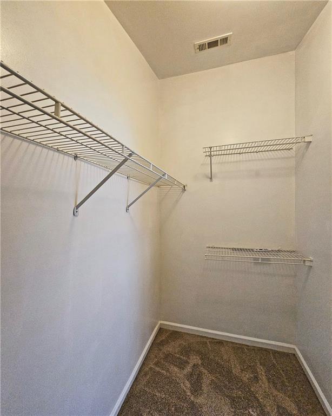
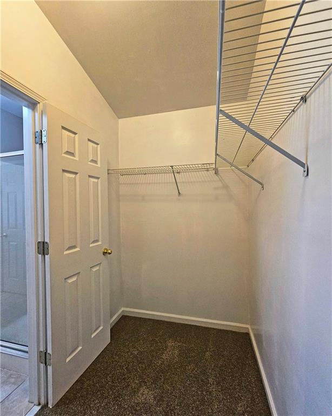
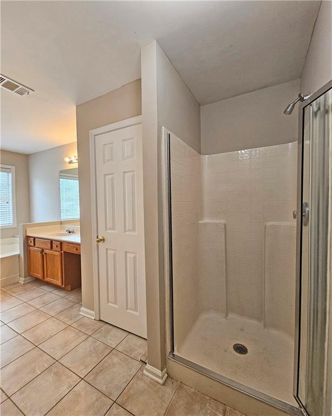
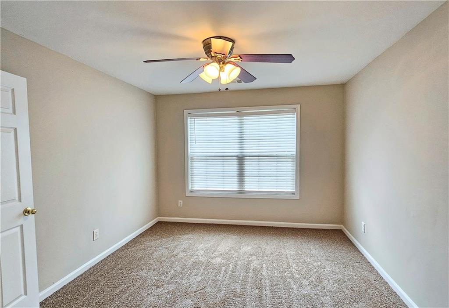
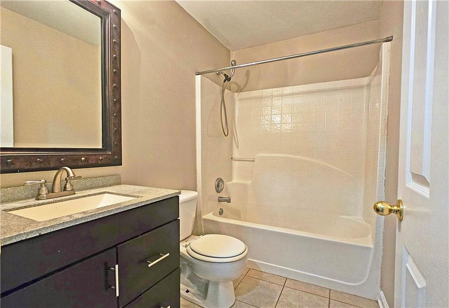
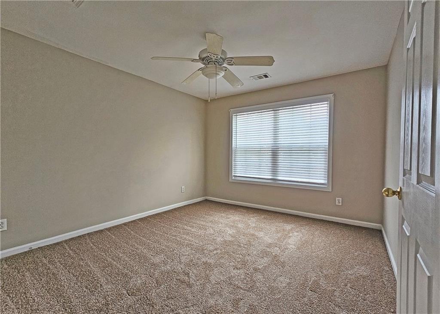
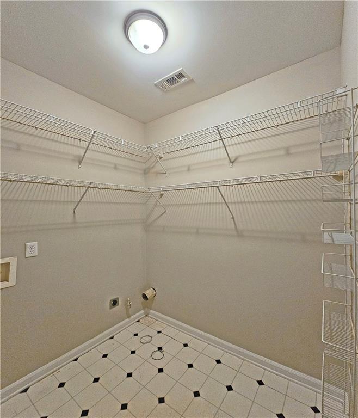
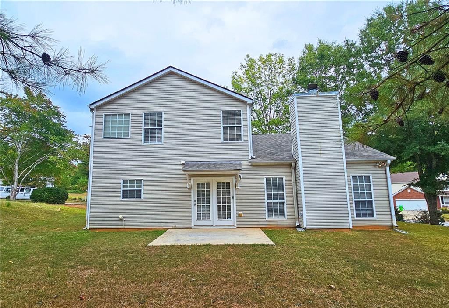
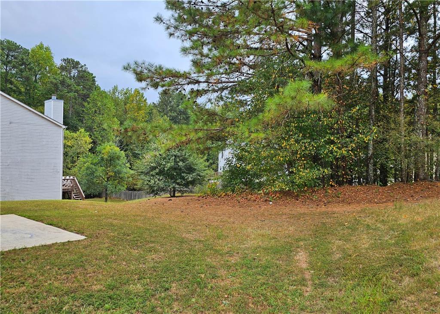
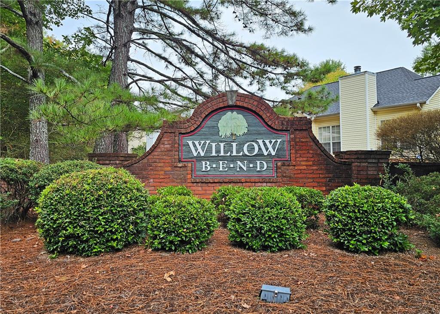
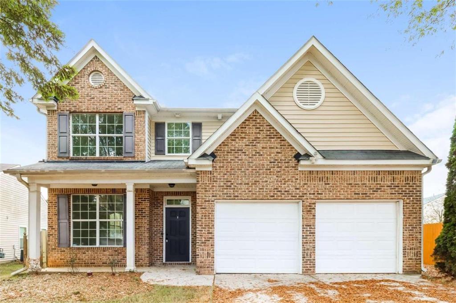
 MLS# 411281964
MLS# 411281964 