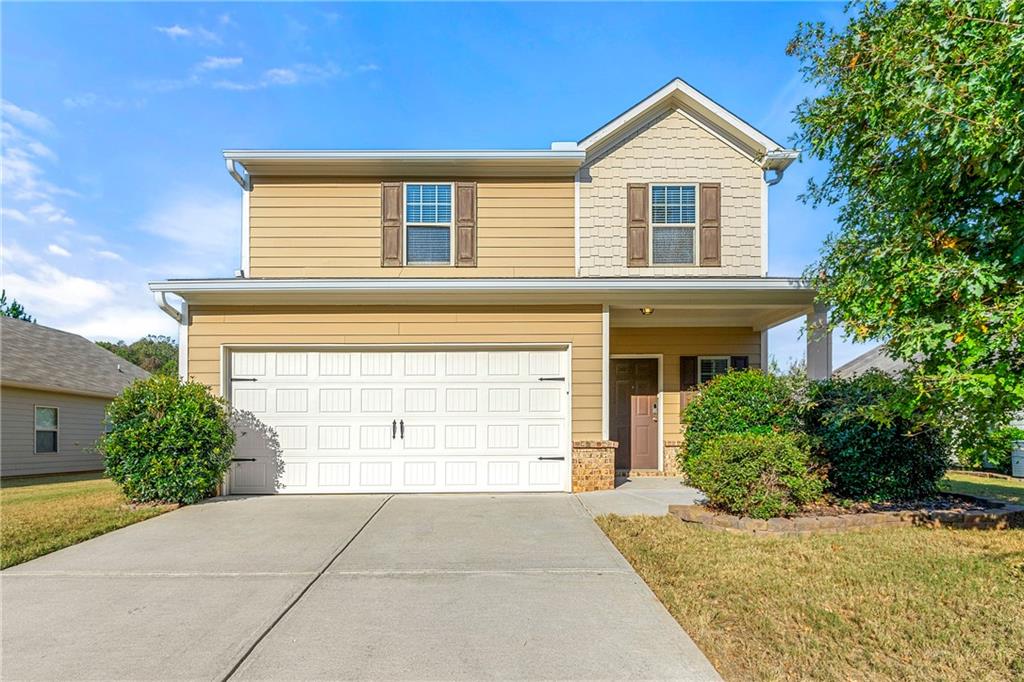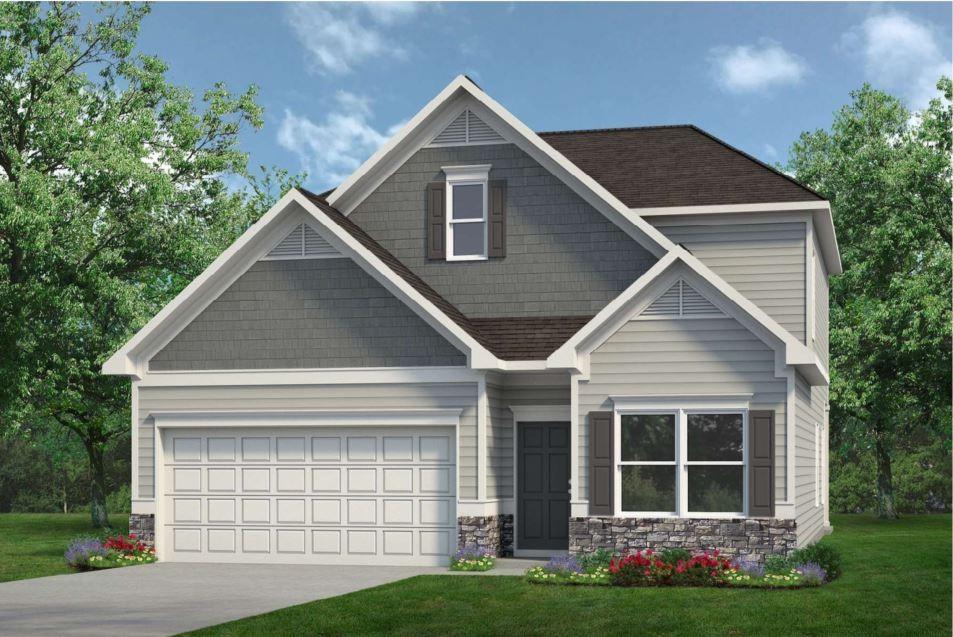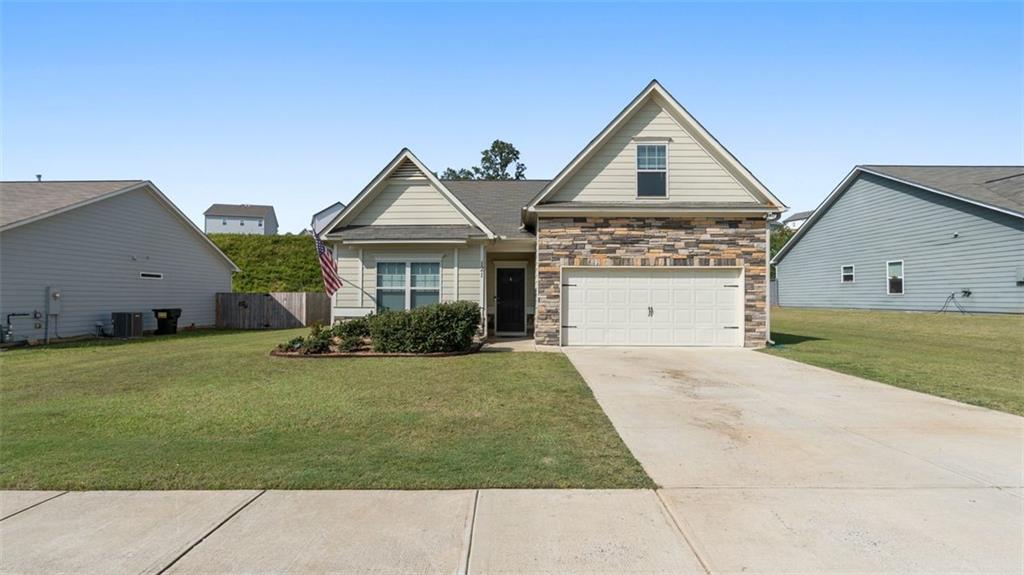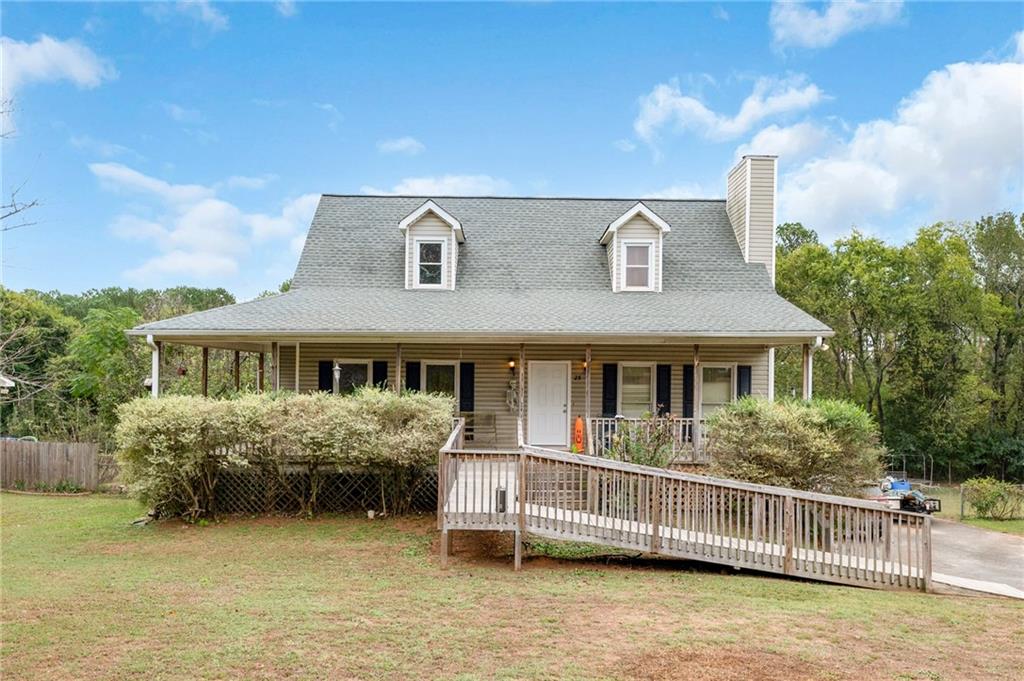111 Cassville-White Cartersville GA 30121, MLS# 409349057
Cartersville, GA 30121
- 3Beds
- 2Full Baths
- 1Half Baths
- N/A SqFt
- 2024Year Built
- 0.53Acres
- MLS# 409349057
- Residential
- Single Family Residence
- Active
- Approx Time on Market19 days
- AreaN/A
- CountyBartow - GA
- Subdivision None
Overview
$10,000 CLOSING COST INCENTIVE... NEW CONSTRUCTION HOME located in CARTERSVILLE, GA. This beautiful Braxton plan never disappoints featuring 3 bedrooms, 2.5 baths. This open concept home is nothing short of spectacular. The main level features an oversized great room with tall ceilings, electric fireplace with shiplap surround and views to the eat-in kitchen. The kitchen offers soft close cabinets & drawers, granite countertops and a walk-in pantry making it PERFECT for the chef in the family or as a meeting space while entertaining guest. Relax on your private back patio. The 2nd floor includes an oversized master with large walk-in closet and an en-suite bath with large double vanity. Two additional large guest bedrooms, hall bath and laundry room upstairs for convenience. CALL TODAY!!! Ask about our $10,000 CLOSING COST incentive when you use our preferred lender, Matt Garcia w/ Supreme Lending. MOVE IN READY!
Association Fees / Info
Hoa: No
Community Features: None
Bathroom Info
Halfbaths: 1
Total Baths: 3.00
Fullbaths: 2
Room Bedroom Features: Oversized Master
Bedroom Info
Beds: 3
Building Info
Habitable Residence: No
Business Info
Equipment: None
Exterior Features
Fence: None
Patio and Porch: Patio
Exterior Features: Private Entrance, Private Yard, Rain Gutters
Road Surface Type: Asphalt
Pool Private: No
County: Bartow - GA
Acres: 0.53
Pool Desc: None
Fees / Restrictions
Financial
Original Price: $364,900
Owner Financing: No
Garage / Parking
Parking Features: Driveway, Garage, Garage Door Opener, Garage Faces Front, Level Driveway
Green / Env Info
Green Energy Generation: None
Handicap
Accessibility Features: None
Interior Features
Security Ftr: Carbon Monoxide Detector(s), Smoke Detector(s)
Fireplace Features: Electric
Levels: Two
Appliances: Dishwasher, Disposal, Electric Range, Electric Water Heater, Microwave
Laundry Features: Common Area, Electric Dryer Hookup, Upper Level
Interior Features: Double Vanity, Entrance Foyer, High Ceilings 9 ft Main
Flooring: Carpet, Luxury Vinyl
Spa Features: None
Lot Info
Lot Size Source: Builder
Lot Features: Back Yard, Level
Misc
Property Attached: No
Home Warranty: Yes
Open House
Other
Other Structures: None
Property Info
Construction Materials: Vinyl Siding
Year Built: 2,024
Property Condition: New Construction
Roof: Shingle
Property Type: Residential Detached
Style: Craftsman
Rental Info
Land Lease: No
Room Info
Kitchen Features: Cabinets White, Pantry Walk-In, Stone Counters, View to Family Room
Room Master Bathroom Features: Double Vanity,Shower Only
Room Dining Room Features: Separate Dining Room
Special Features
Green Features: None
Special Listing Conditions: None
Special Circumstances: None
Sqft Info
Building Area Total: 1822
Building Area Source: Builder
Tax Info
Tax Amount Annual: 483
Tax Year: 2,023
Tax Parcel Letter: 000-00000000
Unit Info
Utilities / Hvac
Cool System: Central Air
Electric: 110 Volts, 220 Volts
Heating: Central
Utilities: Cable Available, Electricity Available, Sewer Available, Water Available
Sewer: Public Sewer
Waterfront / Water
Water Body Name: None
Water Source: Public
Waterfront Features: None
Directions
From I-75 from Atlanta take exit 296 toward Cassville-White Rd. Left on Cassville-White Rd for 3.3 miles, turn left on Cassville. Home on immediate left.Listing Provided courtesy of Atlanta Communities Real Estate Brokerage
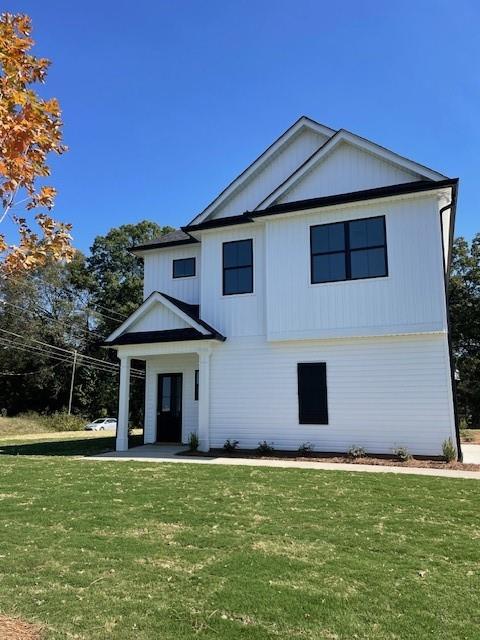
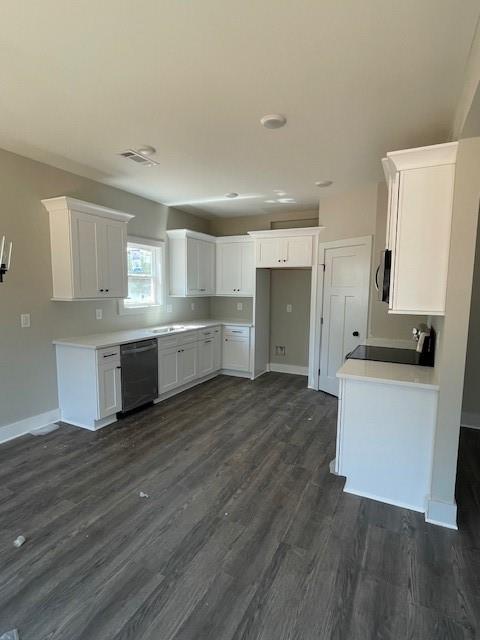
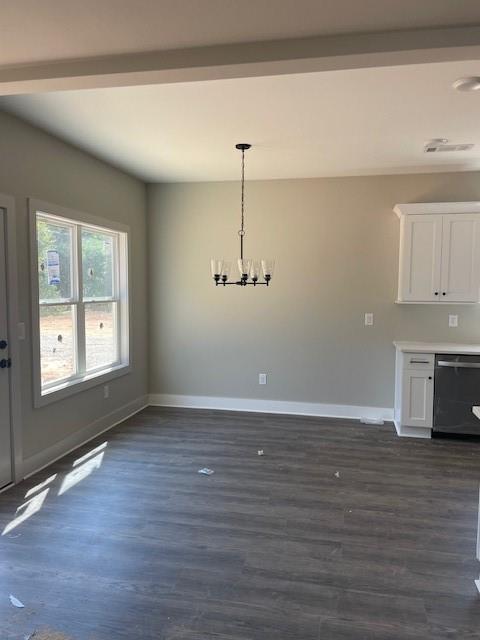
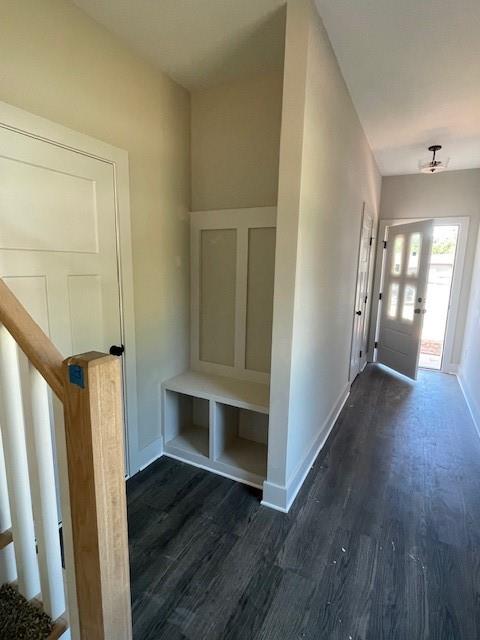
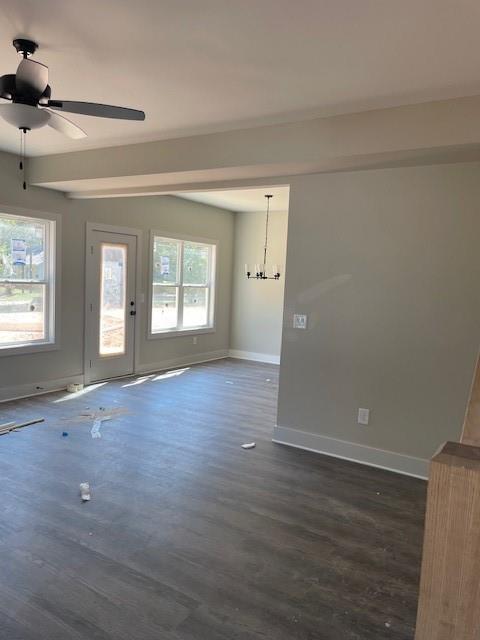
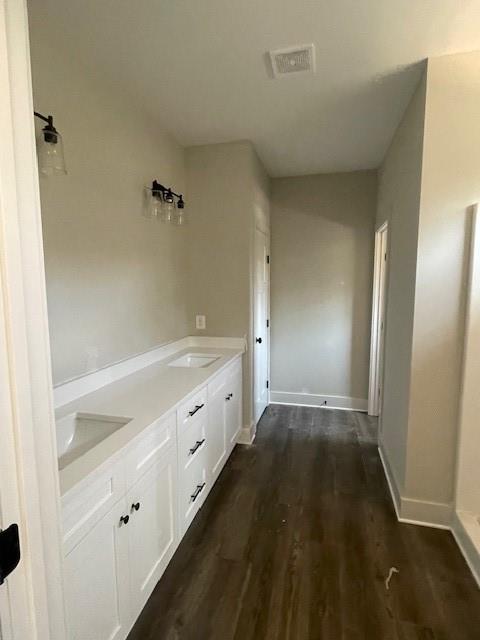
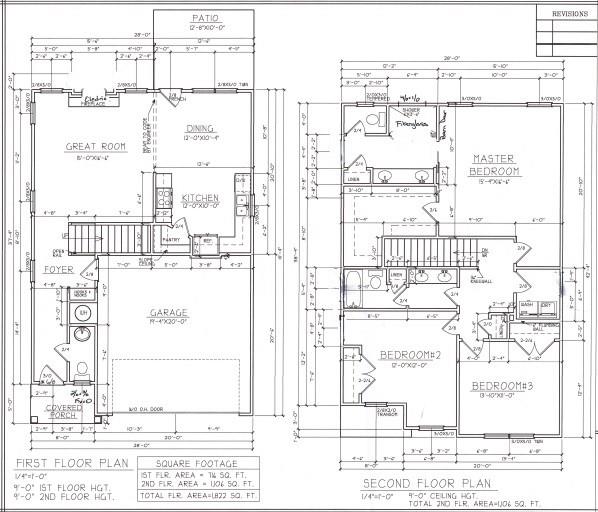
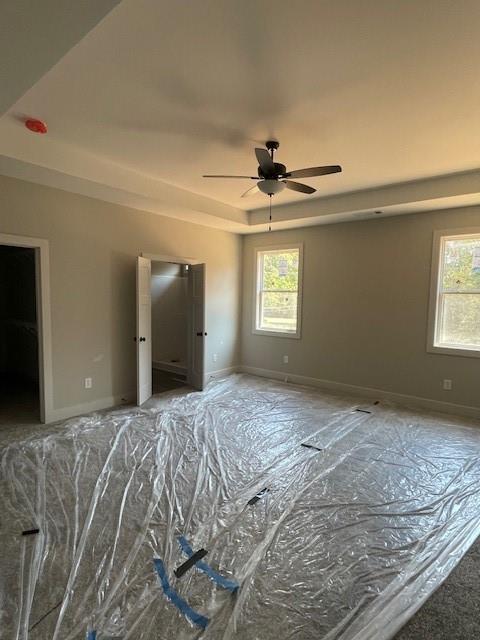
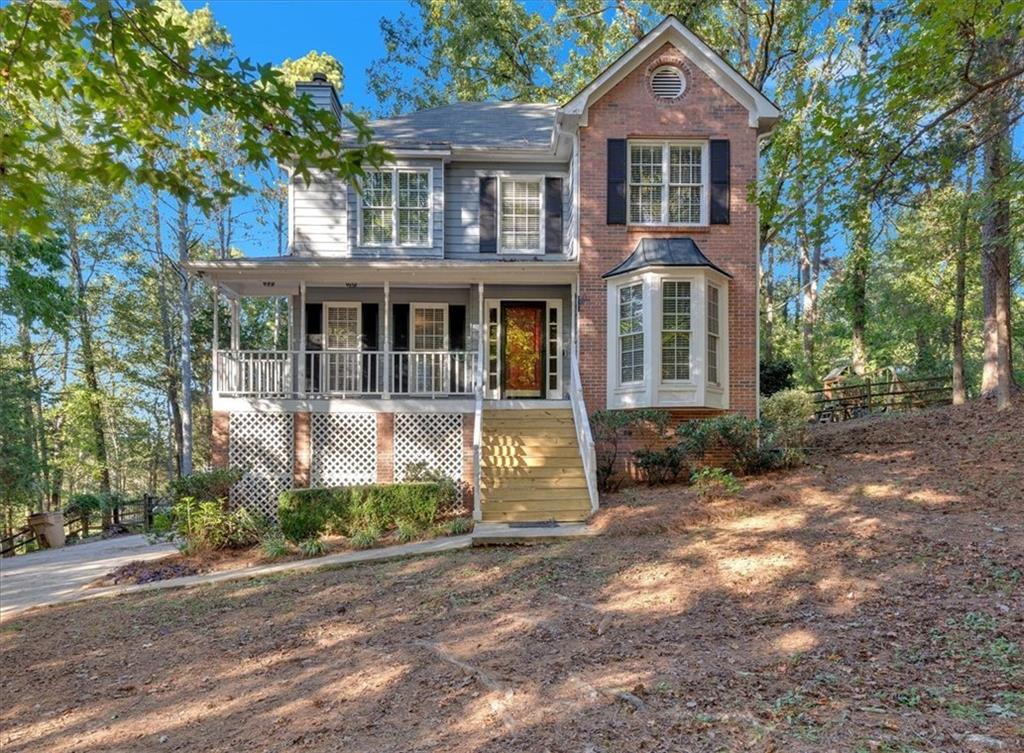
 MLS# 410549707
MLS# 410549707 