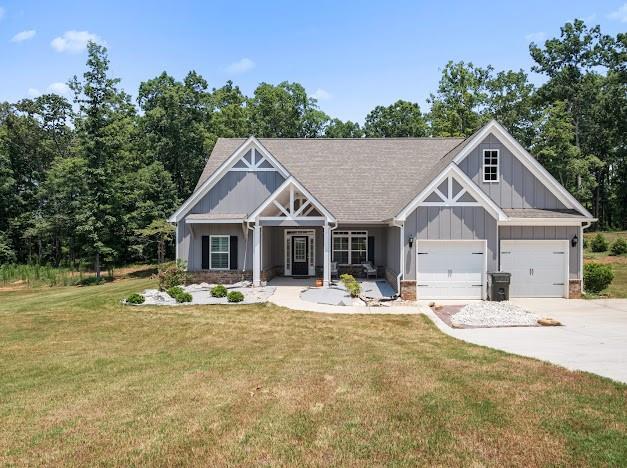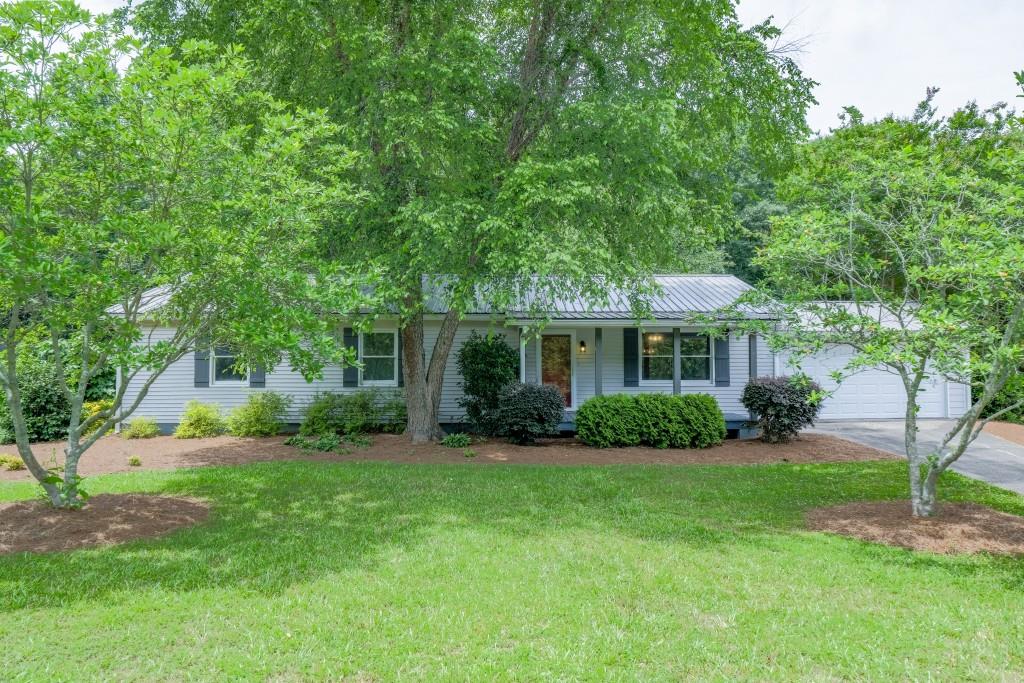1112 Burgundy Drive Griffin GA 30223, MLS# 355112888
Griffin, GA 30223
- 4Beds
- 2Full Baths
- 1Half Baths
- N/A SqFt
- 2024Year Built
- 0.36Acres
- MLS# 355112888
- Residential
- Single Family Residence
- Pending
- Approx Time on Market9 months, 15 days
- AreaN/A
- CountySpalding - GA
- Subdivision Vineyard Park
Overview
The Baxley Plan built by My Home Communities. Quick Move-In! The community is located 10 minutes from Atlanta Motor speedway. This Two story floor plan will feature a large kitchen with granite island/ breakfast area open to the over size family room, and a Large Primary with Large Tile Shower and double vanity granite counter. Ask about our $3,000 in closing costs with use of preferred lender with contract binding by 11/15/2024.
Association Fees / Info
Hoa: Yes
Hoa Fees Frequency: Annually
Hoa Fees: 500
Community Features: Clubhouse, Homeowners Assoc, Playground, Sidewalks, Street Lights, Other
Association Fee Includes: Insurance, Maintenance Grounds
Bathroom Info
Halfbaths: 1
Total Baths: 3.00
Fullbaths: 2
Room Bedroom Features: Oversized Master
Bedroom Info
Beds: 4
Building Info
Habitable Residence: No
Business Info
Equipment: None
Exterior Features
Fence: None
Patio and Porch: Covered, Patio
Exterior Features: None
Road Surface Type: Paved
Pool Private: No
County: Spalding - GA
Acres: 0.36
Pool Desc: None
Fees / Restrictions
Financial
Original Price: $344,250
Owner Financing: No
Garage / Parking
Parking Features: Detached, Driveway, Garage, Garage Door Opener, Level Driveway
Green / Env Info
Green Energy Generation: None
Handicap
Accessibility Features: None
Interior Features
Security Ftr: Smoke Detector(s)
Fireplace Features: None
Levels: Two
Appliances: Dishwasher, Electric Range, Microwave
Laundry Features: In Hall
Interior Features: Double Vanity, Entrance Foyer, Smart Home, Walk-In Closet(s)
Flooring: Carpet, Laminate, Other
Spa Features: None
Lot Info
Lot Size Source: Public Records
Lot Features: Front Yard, Level, Other
Lot Size: 92x173x89x170
Misc
Property Attached: No
Home Warranty: Yes
Open House
Other
Other Structures: None
Property Info
Construction Materials: Brick Front, Cement Siding, Stone
Year Built: 2,024
Builders Name: My Home Communities
Property Condition: Under Construction
Roof: Composition
Property Type: Residential Detached
Style: Farmhouse, Traditional
Rental Info
Land Lease: No
Room Info
Kitchen Features: Eat-in Kitchen, Kitchen Island, View to Family Room
Room Master Bathroom Features: Double Vanity
Room Dining Room Features: Separate Dining Room
Special Features
Green Features: None
Special Listing Conditions: None
Special Circumstances: None
Sqft Info
Building Area Source: Not Available
Tax Info
Tax Amount Annual: 473
Tax Year: 2,023
Tax Parcel Letter: 260A-06-014
Unit Info
Utilities / Hvac
Cool System: Central Air, Electric
Electric: 220 Volts
Heating: Central, Electric
Utilities: Electricity Available, Sewer Available
Sewer: Public Sewer
Waterfront / Water
Water Body Name: Other
Water Source: Public
Waterfront Features: None
Directions
US-19 South/US-41 to Spalding County. Turn right onto Vineyard Rd. Drive about 1 1/2 mile and the community entrance is on the left. Model Home on the right. 1156 Burgundy Dr Griffin, Ga 30223Listing Provided courtesy of Re/max Tru




































 MLS# 397032911
MLS# 397032911 