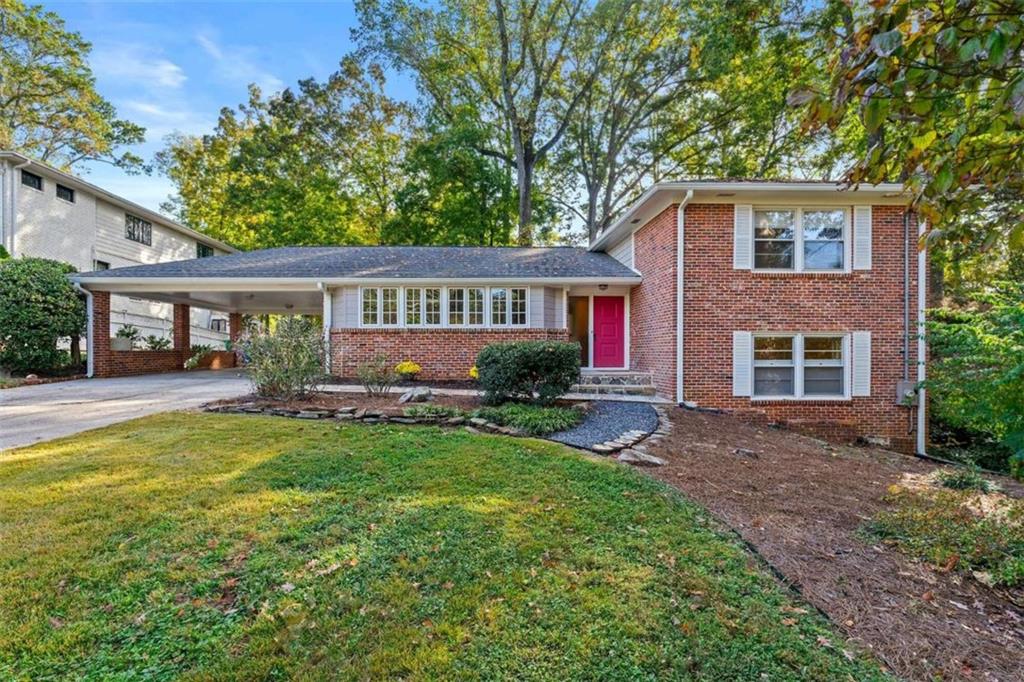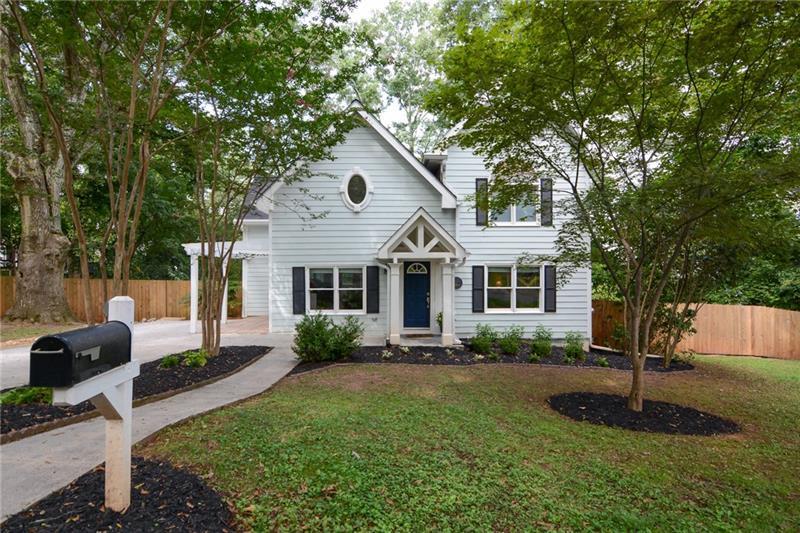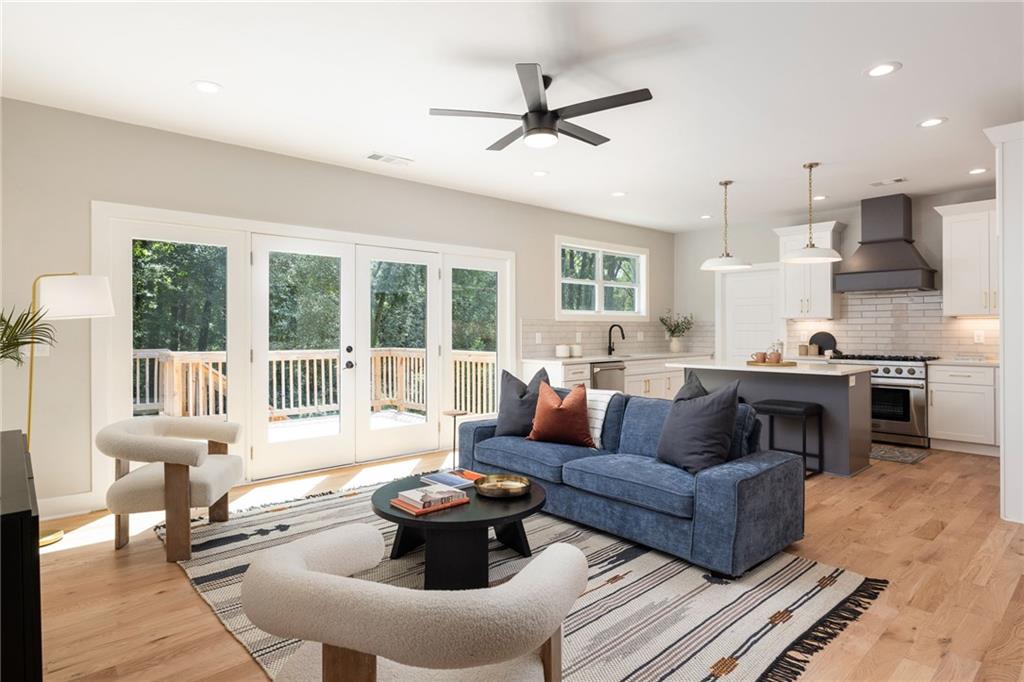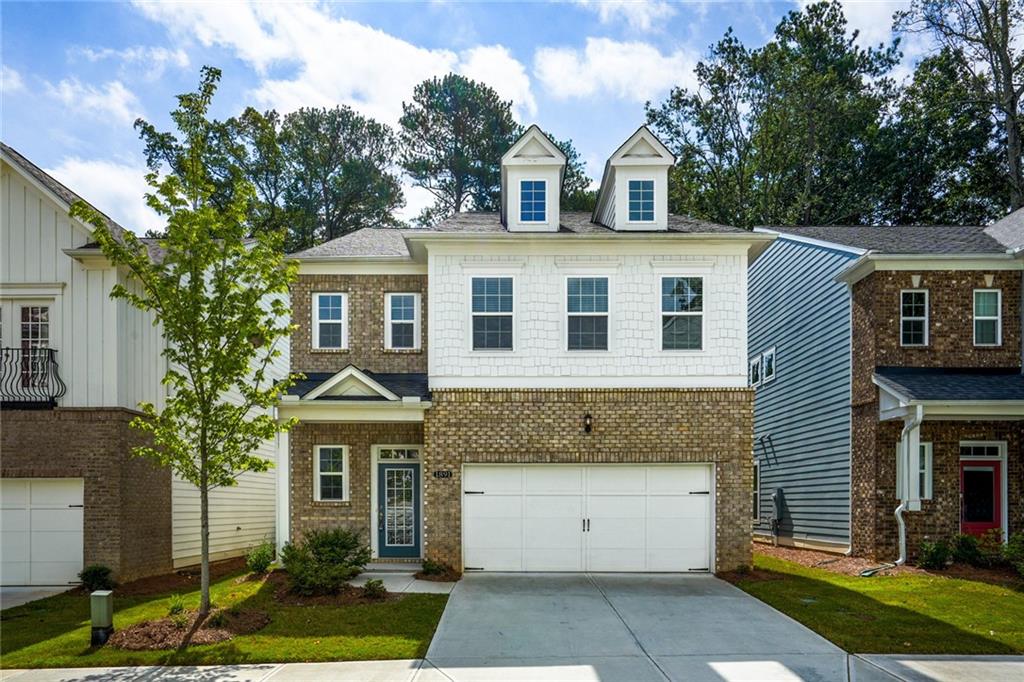1112 Central Park Road Decatur GA 30033, MLS# 403154351
Decatur, GA 30033
- 3Beds
- 2Full Baths
- 1Half Baths
- N/A SqFt
- 2018Year Built
- 0.01Acres
- MLS# 403154351
- Residential
- Single Family Residence
- Active
- Approx Time on Market2 months, 10 days
- AreaN/A
- CountyDekalb - GA
- Subdivision Parkside At Mason Mill
Overview
Fantastic opportunity to live in a suburban style community and close in location. Sought after Parkside at Mason Mill offers a resort style swimming pool, clubhouse with exercise equipment, easy access to Mason Mill park and trails. This newer construction home was just professionally painted and is in immaculate and move in ready condition. An open concept and engaging design is centered around the pristine white kitchen cabinetry, functional work island, gorgeous white speckled quartz counters and attractive backsplash. The kitchen also features stainless steel oven/microwave built into the cabinet, sleek vent hood to the exterior and a walk in pantry. The living room is accentuated by a cozy fireplace with stacked stone to the ceiling and an ideal spot for additional cabinetry to accommodate a wine cooler or expresso bar. The dining area and separate sunroom offer an abundance of natural lighting and entertaining opportunities. An additional room on the main level is ideal for a home office or guest bedroom. Adjacent the garage is a perfect space for a home management center or mudroom at garage entry. Spacious primary suite features a trey ceiling and huge walk in closet. Primary bath retreat boasts a soaking tub, ample vanity space and a large shower with sophisticated tile and a frameless door. Plus built in cabinetry for a custom linen closet and storage area. Secondary bedrooms are well proportioned and share a bath with double vanities and separate wet area. Spacious and functional loft area for an upstairs den, game room, home office, etc. Large laundry on the 2nd level includes front loading washer and dryer. Wide plank hardwoods throughout the main level and loft. 2 car garage. Ceiling fans are in most rooms. HOA conveniently covers the lawn service and much of the exterior property maintenance so you can spend more time doing the things you enjoy. In addition to the exceptional neighborhood amenities, you will enjoy the convenience of Mason Mill Park, dog park, tennis center and extensive trail system only a few steps from the community. Easy access to Emory, Toco Hills, Downtown Decatur, Buckhead and Atlanta.
Association Fees / Info
Hoa: Yes
Hoa Fees Frequency: Monthly
Hoa Fees: 390
Community Features: Clubhouse, Fitness Center, Homeowners Assoc, Near Schools, Near Shopping, Near Trails/Greenway, Pool, Sidewalks, Street Lights
Association Fee Includes: Maintenance Grounds, Maintenance Structure, Pest Control, Swim
Bathroom Info
Halfbaths: 1
Total Baths: 3.00
Fullbaths: 2
Room Bedroom Features: Split Bedroom Plan
Bedroom Info
Beds: 3
Building Info
Habitable Residence: No
Business Info
Equipment: None
Exterior Features
Fence: None
Patio and Porch: Front Porch, Patio
Exterior Features: Rain Gutters
Road Surface Type: Asphalt
Pool Private: No
County: Dekalb - GA
Acres: 0.01
Pool Desc: None
Fees / Restrictions
Financial
Original Price: $829,000
Owner Financing: No
Garage / Parking
Parking Features: Attached, Garage, Garage Door Opener, Level Driveway
Green / Env Info
Green Energy Generation: None
Handicap
Accessibility Features: None
Interior Features
Security Ftr: Smoke Detector(s)
Fireplace Features: Factory Built, Family Room, Gas Log, Glass Doors, Stone
Levels: Two
Appliances: Dishwasher, Disposal, Dryer, Electric Oven, Gas Cooktop, Gas Water Heater, Microwave, Range Hood, Refrigerator, Self Cleaning Oven, Washer
Laundry Features: Electric Dryer Hookup, Laundry Room, Upper Level
Interior Features: Crown Molding, Disappearing Attic Stairs, Double Vanity, Entrance Foyer, High Ceilings 9 ft Upper, High Ceilings 10 ft Main, High Speed Internet, Low Flow Plumbing Fixtures, Recessed Lighting, Tray Ceiling(s), Walk-In Closet(s)
Flooring: Carpet, Ceramic Tile, Hardwood
Spa Features: None
Lot Info
Lot Size Source: Public Records
Lot Features: Landscaped, Level, Sprinklers In Front, Sprinklers In Rear
Misc
Property Attached: No
Home Warranty: No
Open House
Other
Other Structures: None
Property Info
Construction Materials: Brick Front, Cement Siding, HardiPlank Type
Year Built: 2,018
Property Condition: Resale
Roof: Composition
Property Type: Residential Detached
Style: Traditional
Rental Info
Land Lease: No
Room Info
Kitchen Features: Cabinets White, Kitchen Island, Pantry Walk-In, Solid Surface Counters, View to Family Room
Room Master Bathroom Features: Double Vanity,Separate Tub/Shower,Soaking Tub
Room Dining Room Features: Open Concept
Special Features
Green Features: None
Special Listing Conditions: None
Special Circumstances: None
Sqft Info
Building Area Total: 2820
Building Area Source: Public Records
Tax Info
Tax Amount Annual: 9229
Tax Year: 2,023
Tax Parcel Letter: 18-103-05-139
Unit Info
Utilities / Hvac
Cool System: Ceiling Fan(s), Central Air, Zoned
Electric: 110 Volts, 220 Volts
Heating: Forced Air, Natural Gas
Utilities: Cable Available, Electricity Available, Natural Gas Available, Phone Available, Sewer Available, Underground Utilities, Water Available
Sewer: Public Sewer
Waterfront / Water
Water Body Name: None
Water Source: Public
Waterfront Features: None
Directions
Please use GPSListing Provided courtesy of Relocation Realty, Inc.
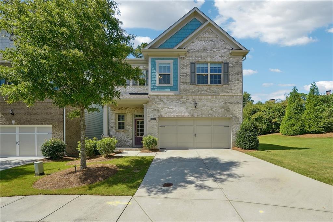
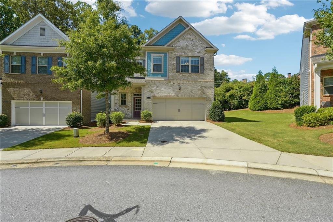
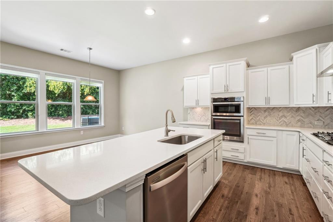
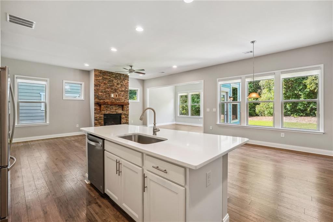
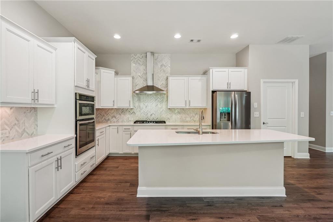
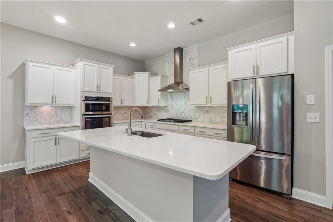
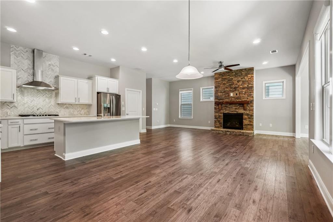
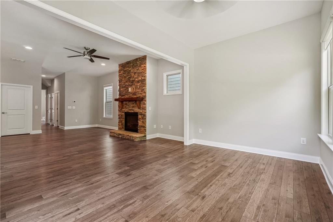
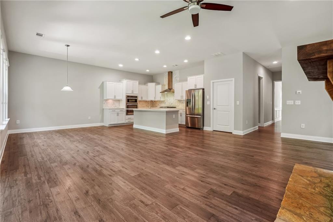
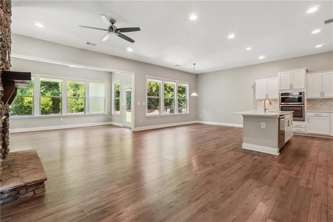
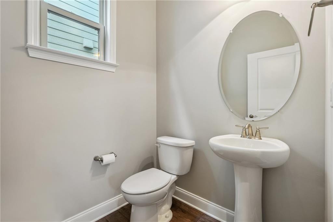
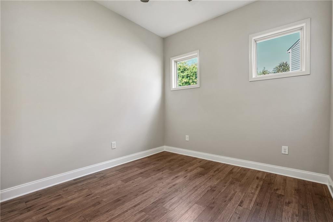
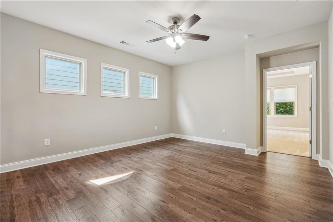
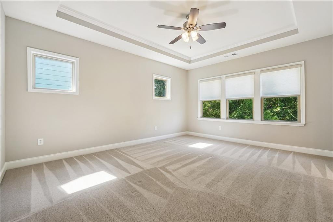
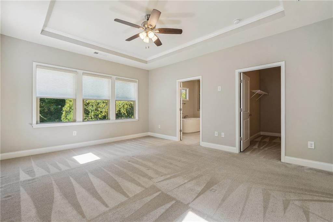
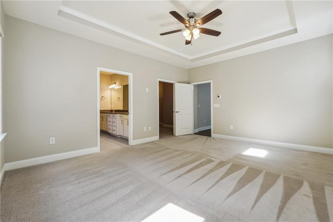
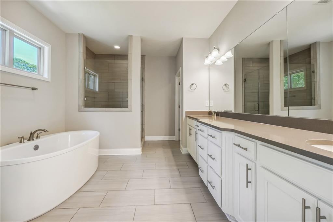
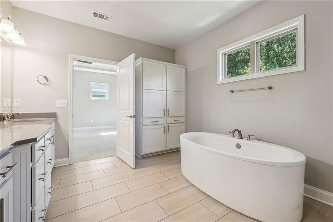
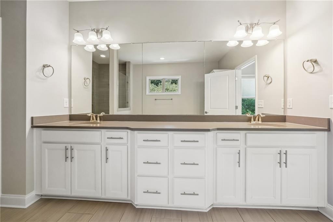
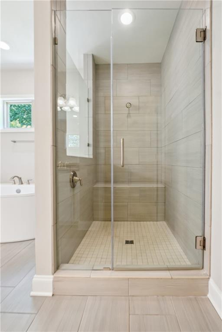
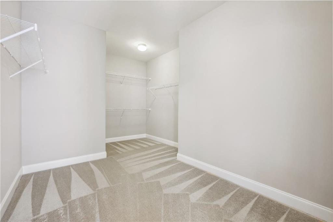
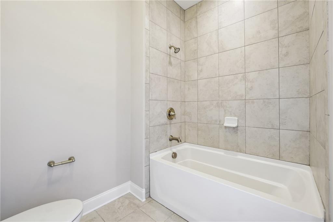
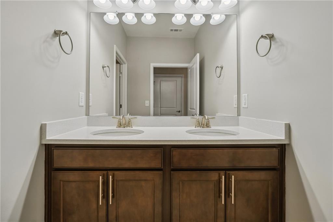
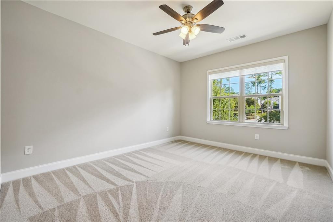
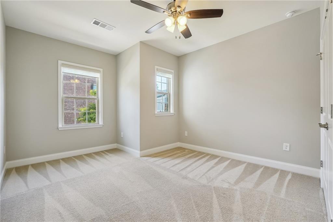
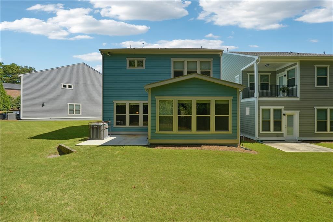
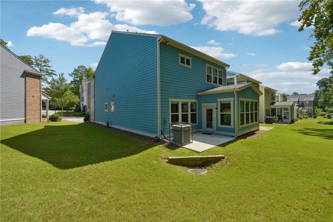
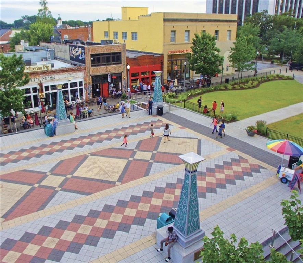
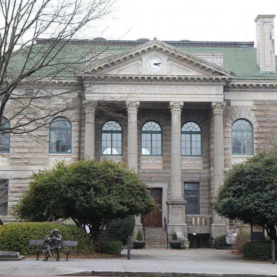
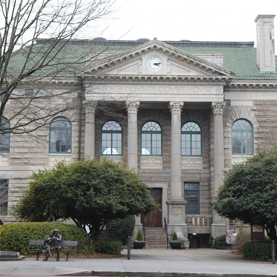
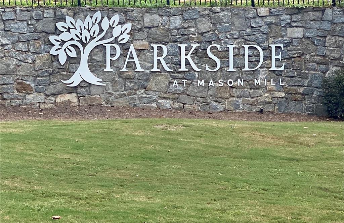
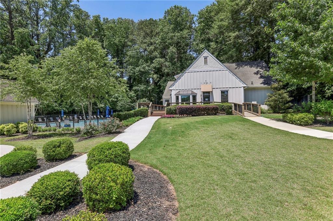
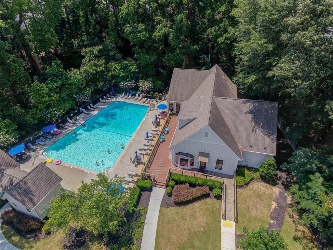
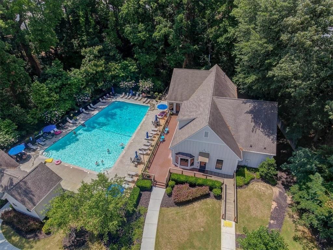
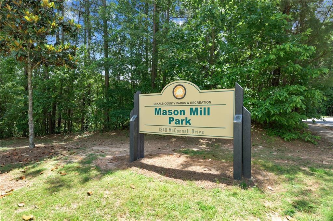
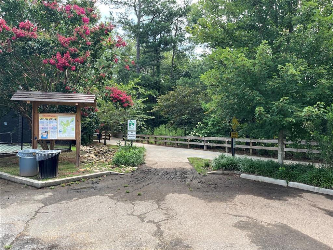
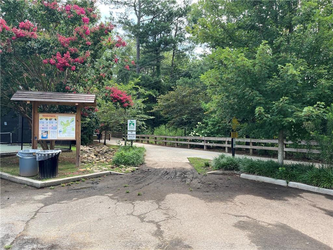
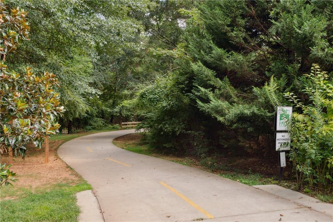
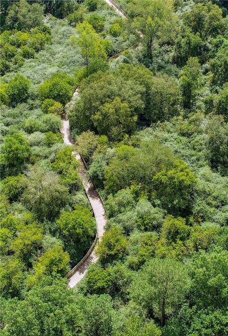
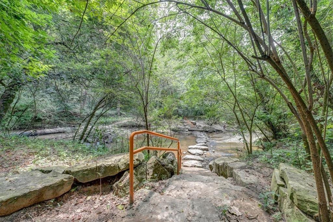
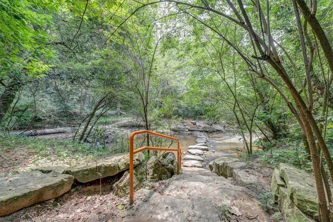
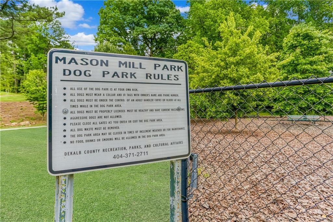
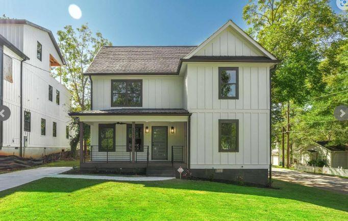
 MLS# 410506130
MLS# 410506130 