11129 Densford Way Johns Creek GA 30097, MLS# 405035174
Johns Creek, GA 30097
- 4Beds
- 3Full Baths
- 1Half Baths
- N/A SqFt
- 2011Year Built
- 0.21Acres
- MLS# 405035174
- Residential
- Single Family Residence
- Pending
- Approx Time on Market1 month, 30 days
- AreaN/A
- CountyFulton - GA
- Subdivision The Gates At Johns Creek
Overview
Prime Location with Award-Winning Schools! Stunning Four-Side Brick Home in Gated Community!Welcome to this exquisite 4-bedroom, 3.5-bath home, nestled in a highly sought-after community of "" TheGates at Johns Creek"". This home is Beazer's most energy-efficient build, designed with superior insulation tohelp you save significantly on energy costs. Boasting all-new interior paint and luxurious new floors installedthroughout the home, this beautifully maintained property offers a blend of elegance and modern comfort.Situated on a spacious and private lot, the home features a serene backyardperfect for relaxing orentertaining, and is conveniently located right next to the community park. As you step inside, you'll be greetedby a formal dining room that flows seamlessly into a generous family room and an open-concept kitchen, idealfor family gatherings. An additional room on the main level offers flexibility as a home office, playroom, or guestspace. Upstairs, the expansive master suite is a true retreat, complete with a sitting area, spa-like master bath,double vanity, and an oversized walk-in closet. Three additional spacious bedrooms provide ample closetspace and comfort for family. Located just minutes from Top-rated Schools, Shopping, Dining, Fitness Center, Parks, Hospitals and many more. This home combines convenience with luxury living. A must- see home!
Association Fees / Info
Hoa: Yes
Hoa Fees Frequency: Annually
Hoa Fees: 1089
Community Features: Gated, Homeowners Assoc, Near Schools, Near Shopping, Playground, Pool, Sidewalks, Street Lights, Tennis Court(s)
Bathroom Info
Halfbaths: 1
Total Baths: 4.00
Fullbaths: 3
Room Bedroom Features: Oversized Master
Bedroom Info
Beds: 4
Building Info
Habitable Residence: No
Business Info
Equipment: None
Exterior Features
Fence: None
Patio and Porch: Deck, Front Porch, Patio
Exterior Features: None
Road Surface Type: Asphalt
Pool Private: No
County: Fulton - GA
Acres: 0.21
Pool Desc: None
Fees / Restrictions
Financial
Original Price: $799,900
Owner Financing: No
Garage / Parking
Parking Features: Attached, Driveway, Garage, Garage Door Opener, Garage Faces Front, Kitchen Level, Level Driveway
Green / Env Info
Green Energy Generation: None
Handicap
Accessibility Features: None
Interior Features
Security Ftr: Smoke Detector(s)
Fireplace Features: Family Room
Levels: Two
Appliances: Dishwasher, Disposal, Gas Cooktop, Gas Water Heater, Microwave, Range Hood, Self Cleaning Oven
Laundry Features: Laundry Room, Upper Level
Interior Features: Entrance Foyer, High Ceilings 9 ft Main, Walk-In Closet(s)
Flooring: Ceramic Tile, Hardwood
Spa Features: None
Lot Info
Lot Size Source: Builder
Lot Features: Back Yard, Front Yard
Lot Size: x
Misc
Property Attached: No
Home Warranty: No
Open House
Other
Other Structures: None
Property Info
Construction Materials: Brick 4 Sides
Year Built: 2,011
Property Condition: Resale
Roof: Composition
Property Type: Residential Detached
Style: Traditional
Rental Info
Land Lease: No
Room Info
Kitchen Features: Breakfast Bar, Breakfast Room, Eat-in Kitchen, Kitchen Island, Pantry, Solid Surface Counters, Stone Counters, View to Family Room
Room Master Bathroom Features: Double Vanity,Separate His/Hers,Separate Tub/Showe
Room Dining Room Features: Separate Dining Room
Special Features
Green Features: None
Special Listing Conditions: None
Special Circumstances: None
Sqft Info
Building Area Total: 3234
Building Area Source: Builder
Tax Info
Tax Amount Annual: 6270
Tax Year: 2,023
Tax Parcel Letter: 11-1130-0407-261-5
Unit Info
Utilities / Hvac
Cool System: Ceiling Fan(s), Central Air, Zoned
Electric: 110 Volts
Heating: Central, Forced Air, Natural Gas, Zoned
Utilities: Cable Available, Electricity Available, Natural Gas Available, Sewer Available, Underground Utilities, Water Available
Sewer: Public Sewer
Waterfront / Water
Water Body Name: None
Water Source: Public
Waterfront Features: None
Directions
Please drive from McGinnis Ferry Road to Technology Cir, then turn left to Densford Way. House on right.Listing Provided courtesy of The Kelly Kim Real Estate, Llc
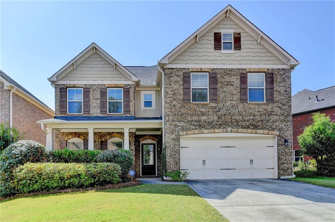
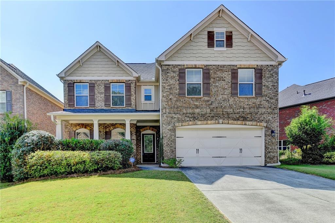
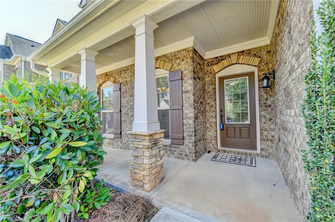
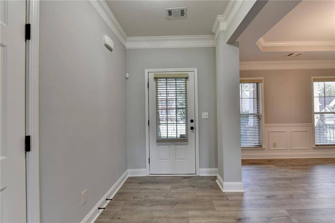
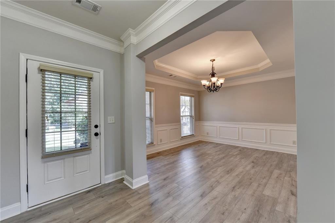
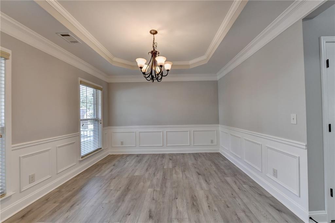
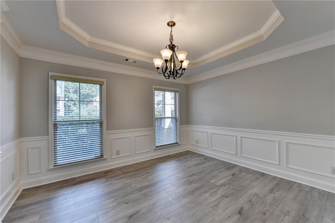
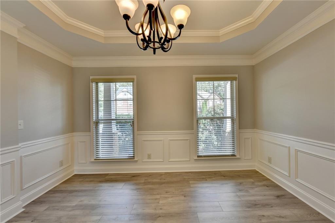
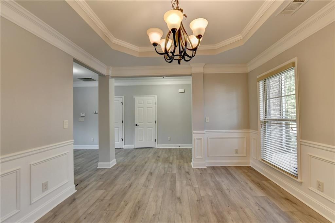
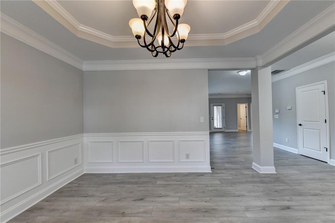
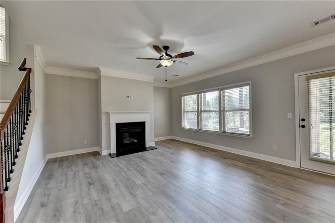
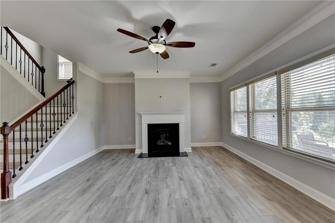
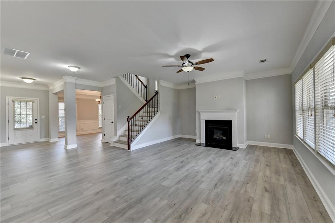
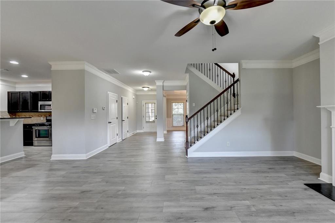
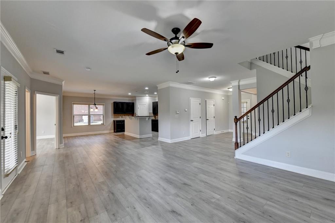
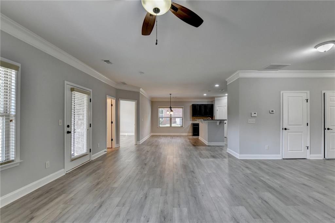
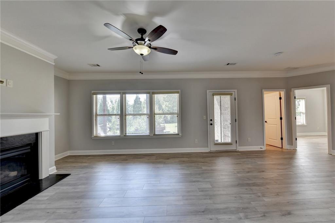
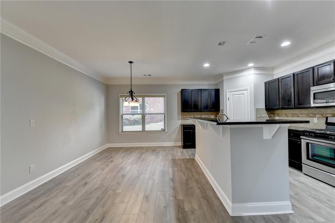
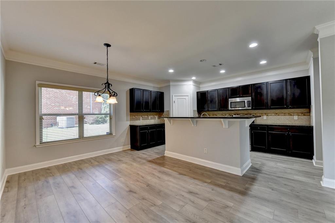
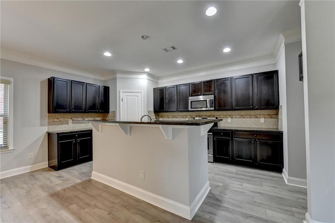
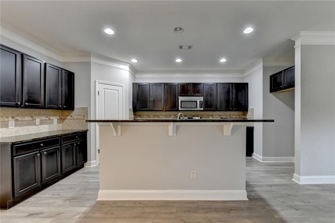
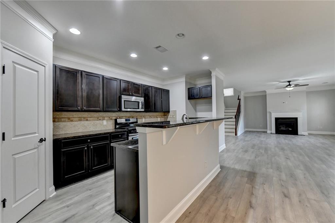
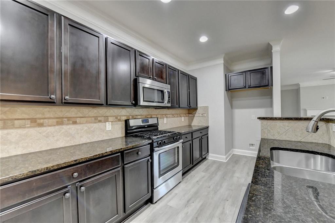
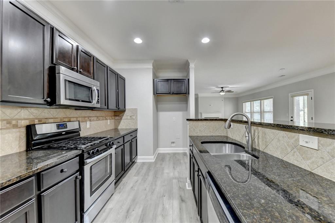
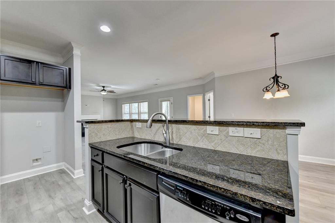
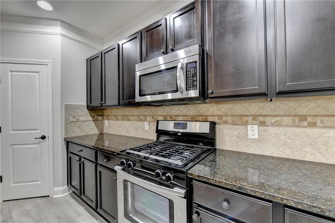
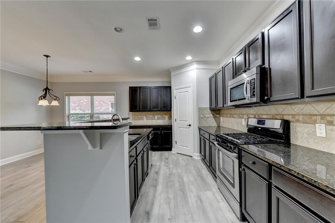
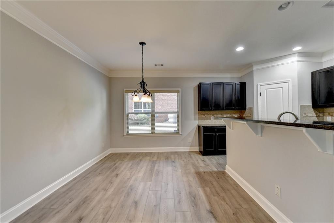
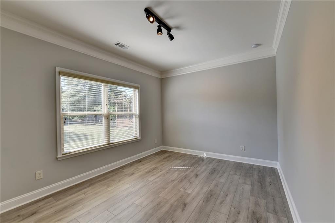
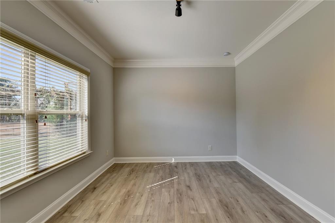
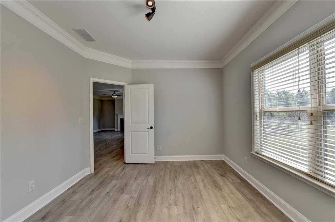
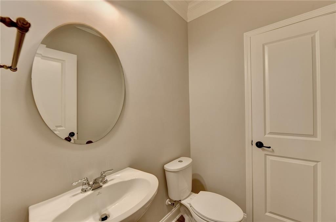
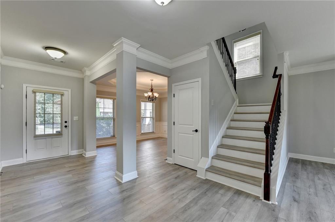
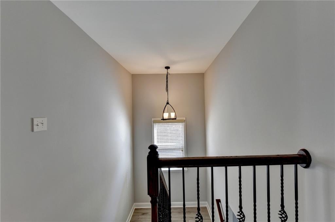
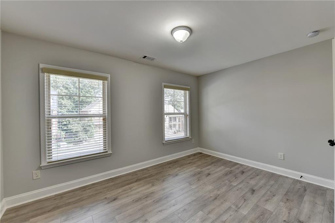
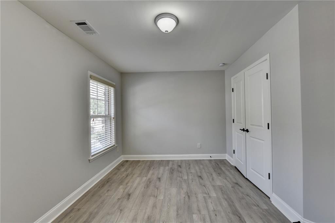
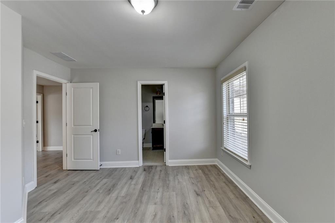
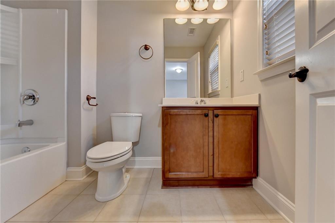
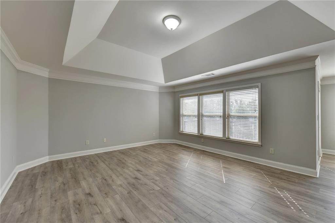
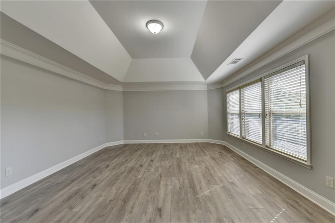
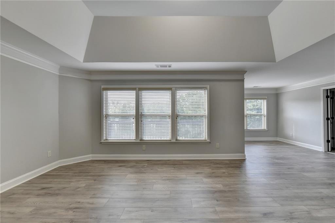
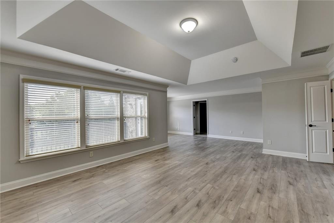
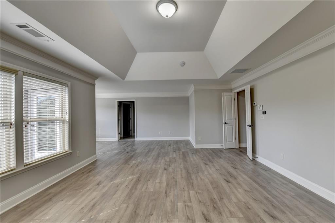
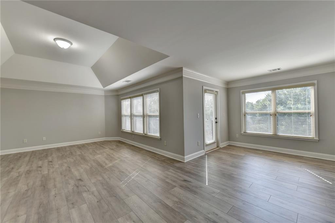
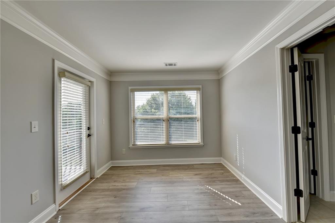
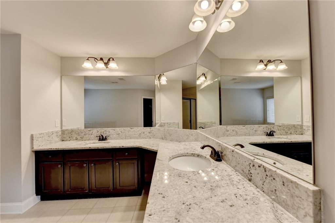
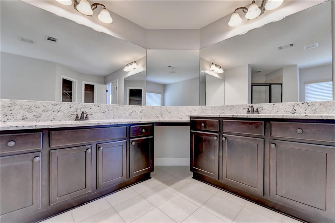
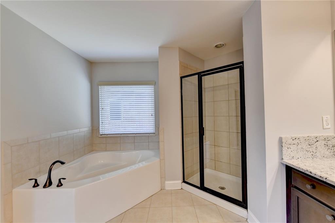
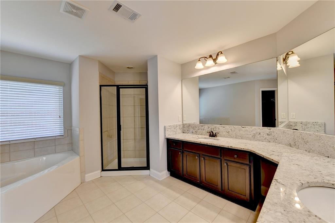
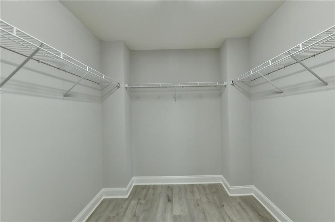
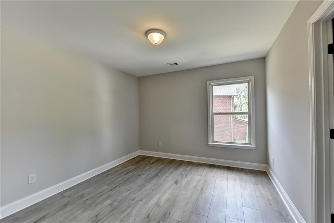
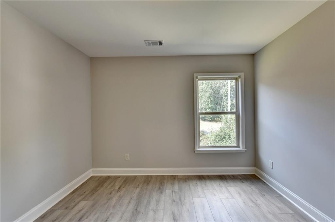
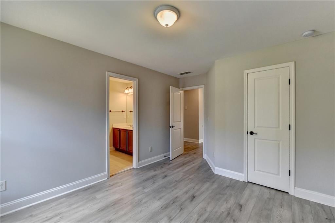
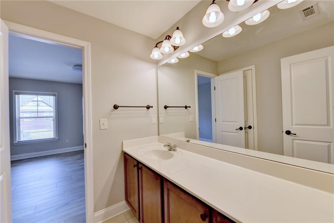
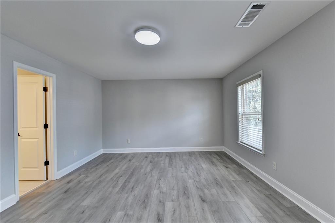
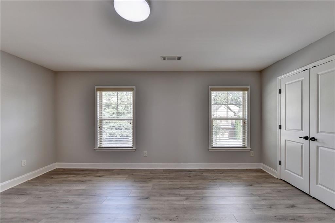
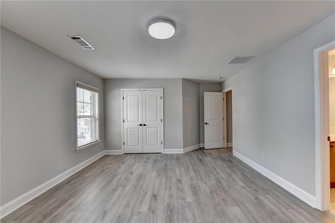
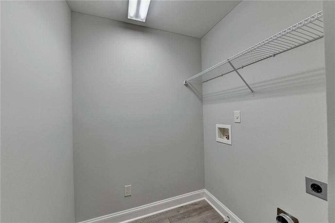
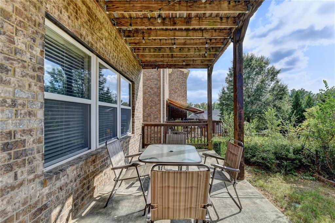
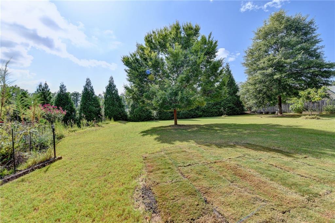
 Listings identified with the FMLS IDX logo come from
FMLS and are held by brokerage firms other than the owner of this website. The
listing brokerage is identified in any listing details. Information is deemed reliable
but is not guaranteed. If you believe any FMLS listing contains material that
infringes your copyrighted work please
Listings identified with the FMLS IDX logo come from
FMLS and are held by brokerage firms other than the owner of this website. The
listing brokerage is identified in any listing details. Information is deemed reliable
but is not guaranteed. If you believe any FMLS listing contains material that
infringes your copyrighted work please