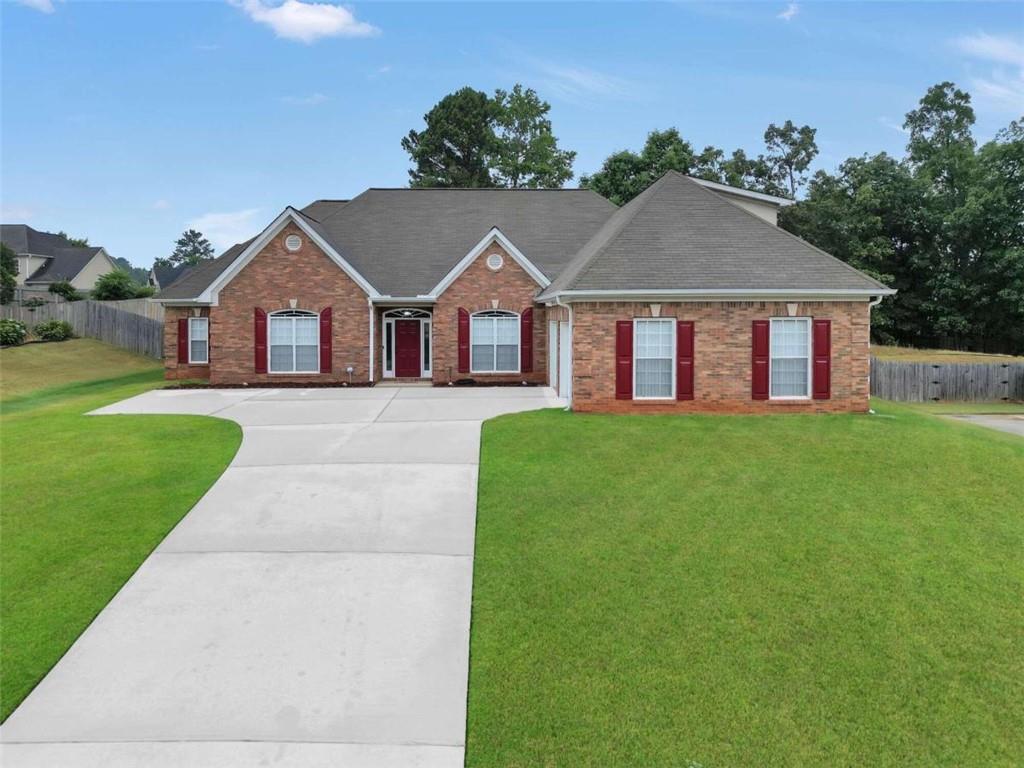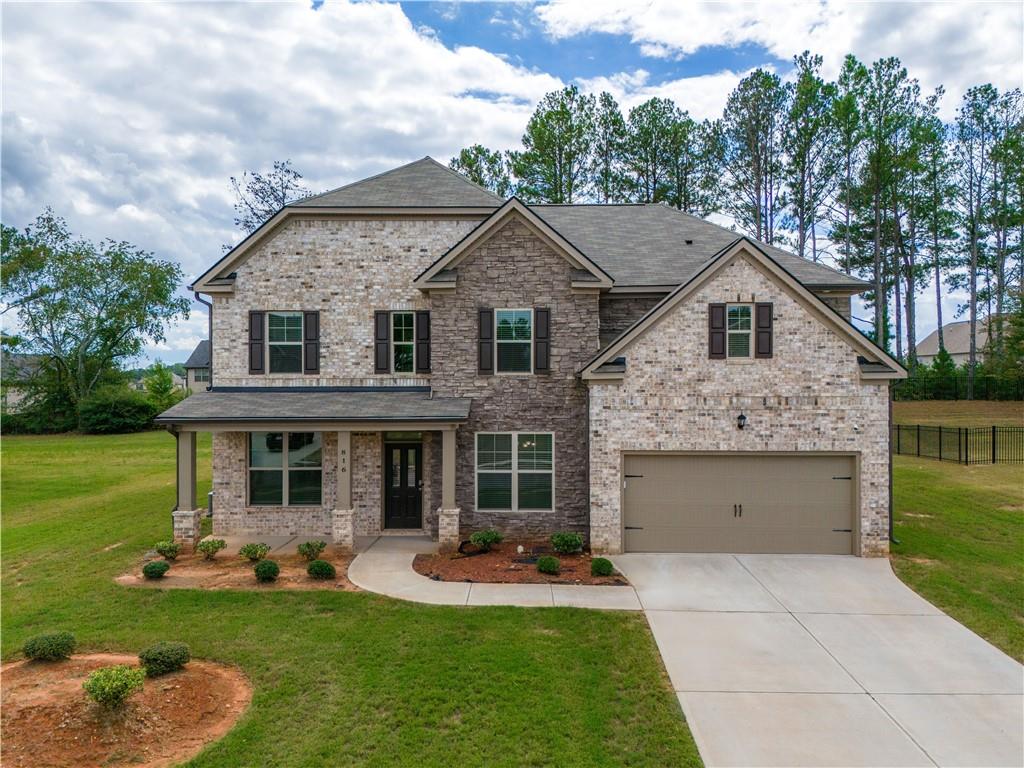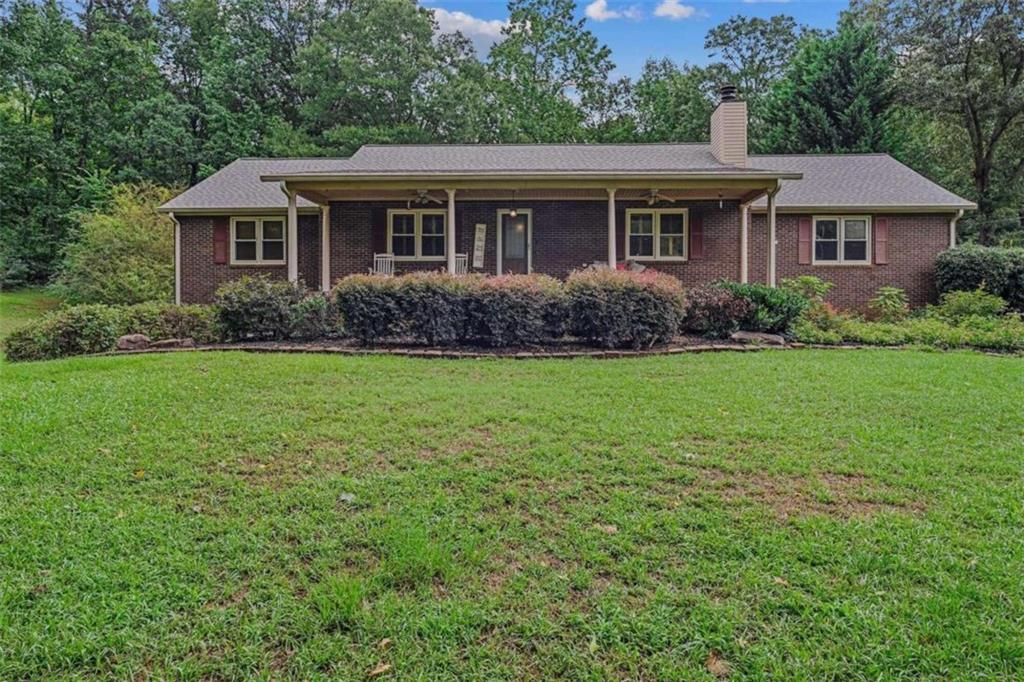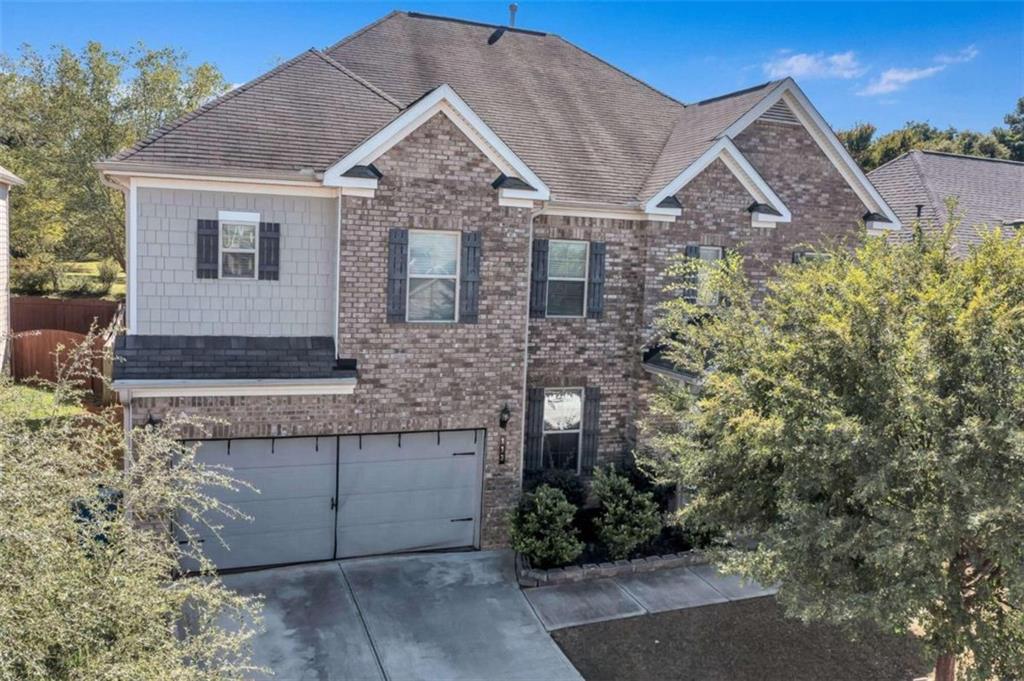1116 Sutton Drive McDonough GA 30252, MLS# 386329980
Mcdonough, GA 30252
- 3Beds
- 3Full Baths
- N/AHalf Baths
- N/A SqFt
- 1997Year Built
- 1.00Acres
- MLS# 386329980
- Residential
- Single Family Residence
- Active
- Approx Time on Market5 months, 19 days
- AreaN/A
- CountyHenry - GA
- Subdivision Sutton Place
Overview
Beautiful all brick ranch with full finished basement on a 1 acre lot in Sutton Place. This home has tons of curb appeal with beautiful landscaping, side entry garage, and a large covered front porch. Inside has a wonderful layout with a great room complete with cozy brick fireplace, formal and casual dining areas, and 3 bedrooms/2 bathrooms on the main level. The kitchen has granite countertops, stainless steel appliances, a vaulted ceiling in the breakfast room, and more! There is a deck off of the great room perfect for entertaining or enjoying morning coffee or evening wine. It overlooks the fenced and landscaped back yard. This home also has a full finished basement with 2 rooms that could easily be used as additional bedrooms. The basement also has a full bathroom plus an office, entertainment room and workshop area. There is a garage door for the basement as well making it easy to bring projects in and out. This home has an incredible amount of space and flexibility in a community with NO HOA that is extremely well maintained.
Association Fees / Info
Hoa: No
Community Features: None
Bathroom Info
Main Bathroom Level: 2
Total Baths: 3.00
Fullbaths: 3
Room Bedroom Features: Master on Main, Oversized Master
Bedroom Info
Beds: 3
Building Info
Habitable Residence: Yes
Business Info
Equipment: None
Exterior Features
Fence: Back Yard
Patio and Porch: Covered, Deck, Front Porch
Exterior Features: Private Yard
Road Surface Type: Asphalt
Pool Private: No
County: Henry - GA
Acres: 1.00
Pool Desc: None
Fees / Restrictions
Financial
Original Price: $475,000
Owner Financing: Yes
Garage / Parking
Parking Features: Attached, Garage
Green / Env Info
Green Energy Generation: None
Handicap
Accessibility Features: None
Interior Features
Security Ftr: None
Fireplace Features: Great Room
Levels: One
Appliances: Dishwasher, Gas Range, Microwave, Refrigerator
Laundry Features: Laundry Room
Interior Features: High Ceilings 9 ft Main, Tray Ceiling(s), Walk-In Closet(s)
Flooring: Carpet, Ceramic Tile, Hardwood, Vinyl
Spa Features: None
Lot Info
Lot Size Source: Owner
Lot Features: Back Yard, Landscaped, Level, Private
Lot Size: x
Misc
Property Attached: No
Home Warranty: Yes
Open House
Other
Other Structures: None
Property Info
Construction Materials: Brick 4 Sides
Year Built: 1,997
Property Condition: Resale
Roof: Composition
Property Type: Residential Detached
Style: Ranch
Rental Info
Land Lease: Yes
Room Info
Kitchen Features: Breakfast Bar, Cabinets Stain, Stone Counters
Room Master Bathroom Features: Separate Tub/Shower,Soaking Tub
Room Dining Room Features: Separate Dining Room
Special Features
Green Features: None
Special Listing Conditions: None
Special Circumstances: None
Sqft Info
Building Area Total: 2340
Building Area Source: Public Records
Tax Info
Tax Amount Annual: 7889
Tax Year: 2,023
Tax Parcel Letter: 121A01018000
Unit Info
Utilities / Hvac
Cool System: Central Air
Electric: 110 Volts
Heating: Central
Utilities: None
Sewer: Septic Tank
Waterfront / Water
Water Body Name: None
Water Source: Public
Waterfront Features: None
Directions
GPS works fineListing Provided courtesy of Mark Spain Real Estate
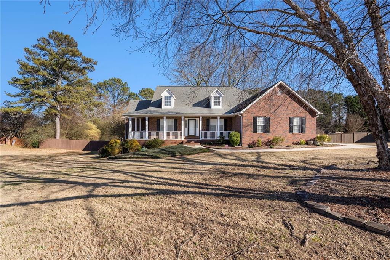
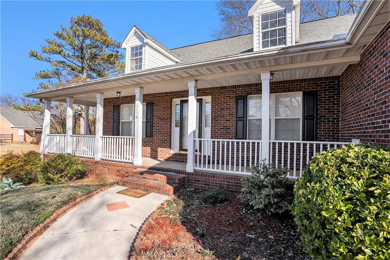
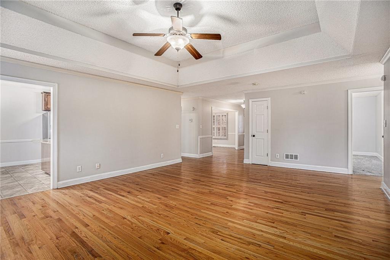
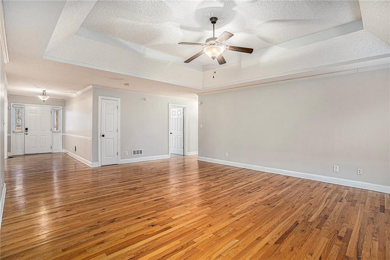
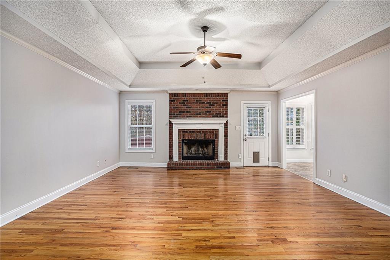
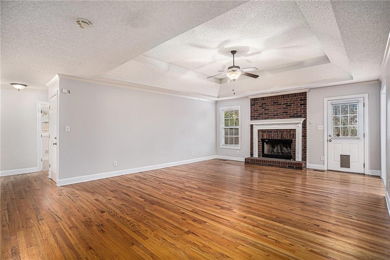
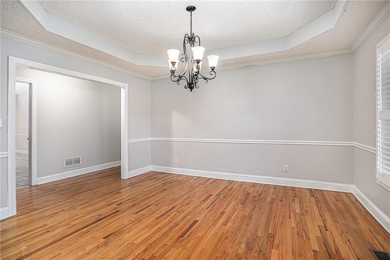
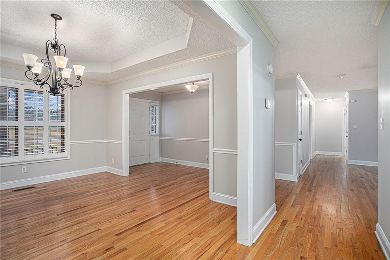
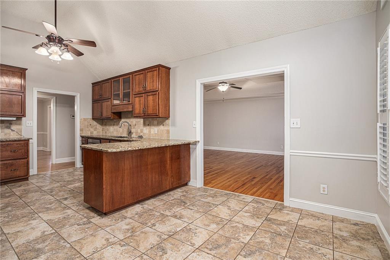
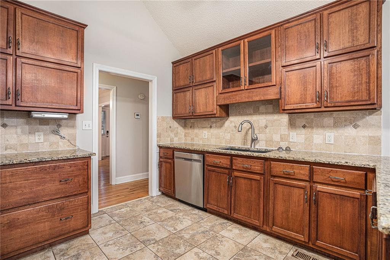
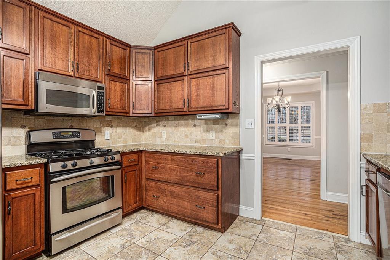
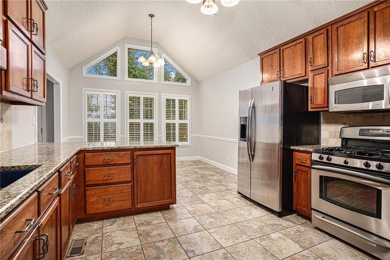
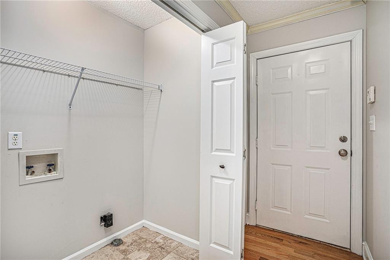
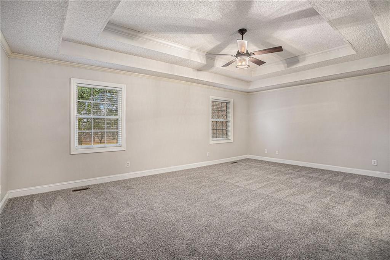
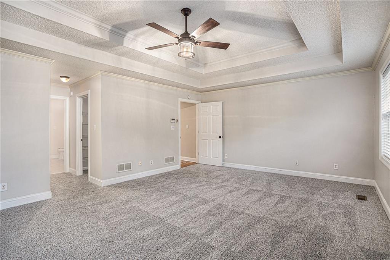
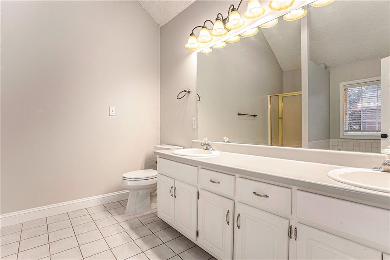
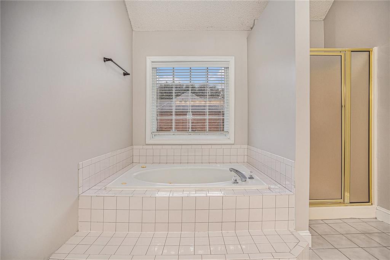
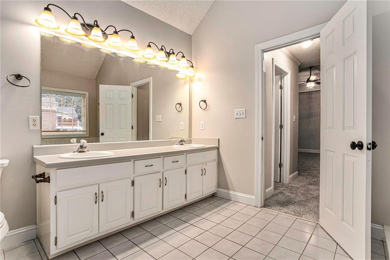
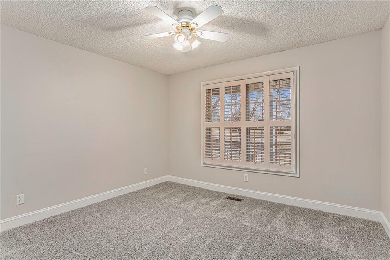
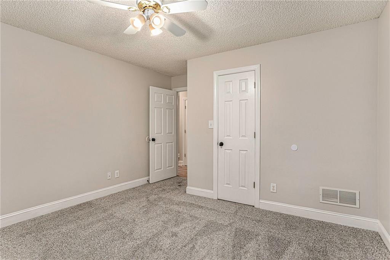
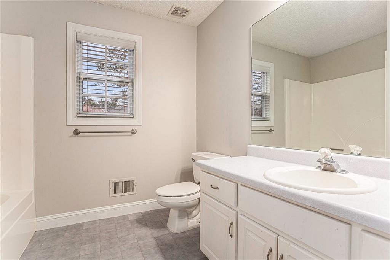
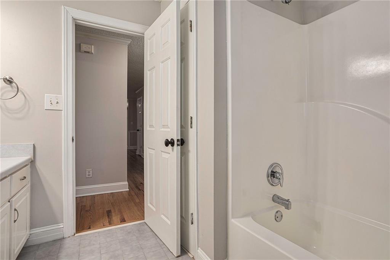
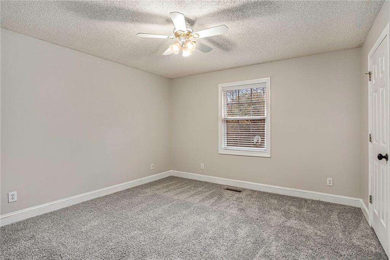
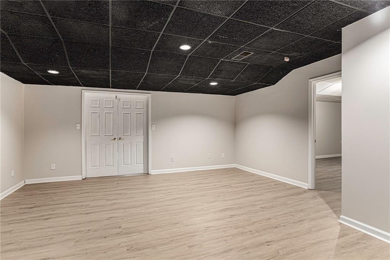
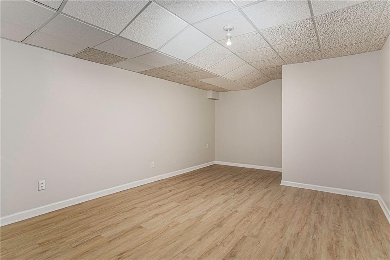
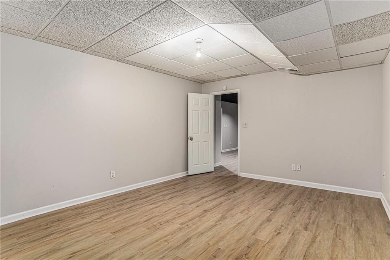
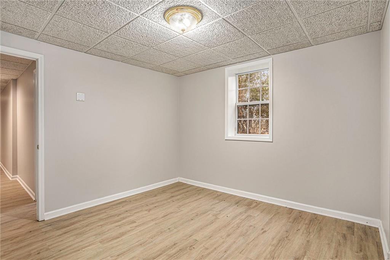
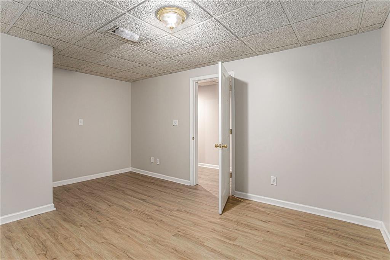
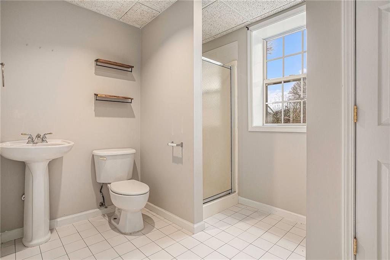
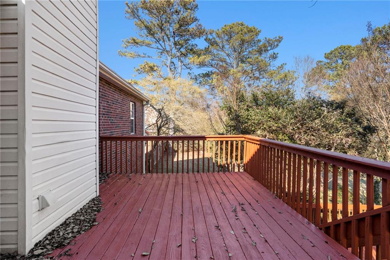
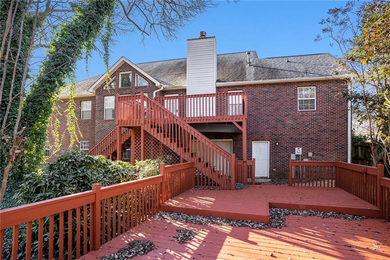
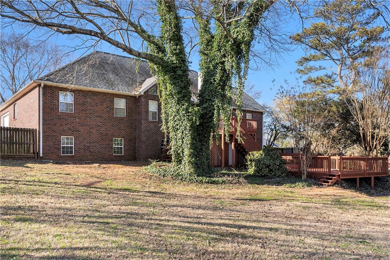
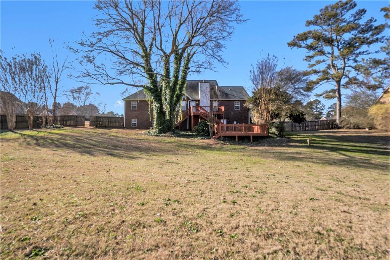
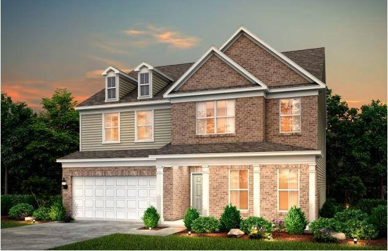
 MLS# 411006949
MLS# 411006949 