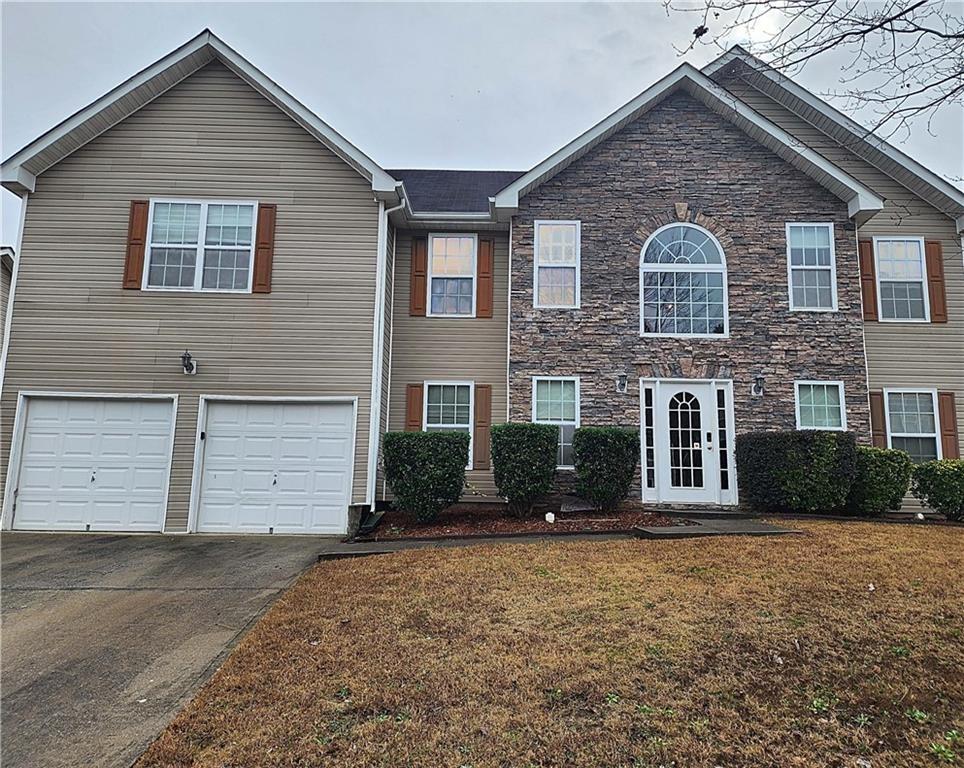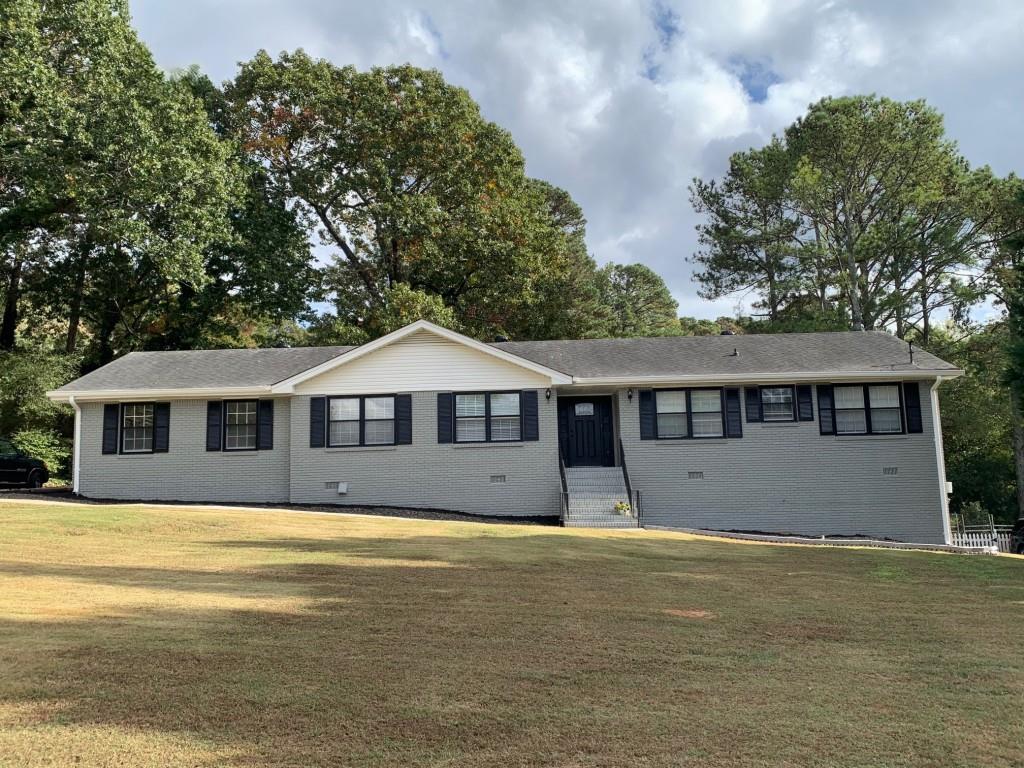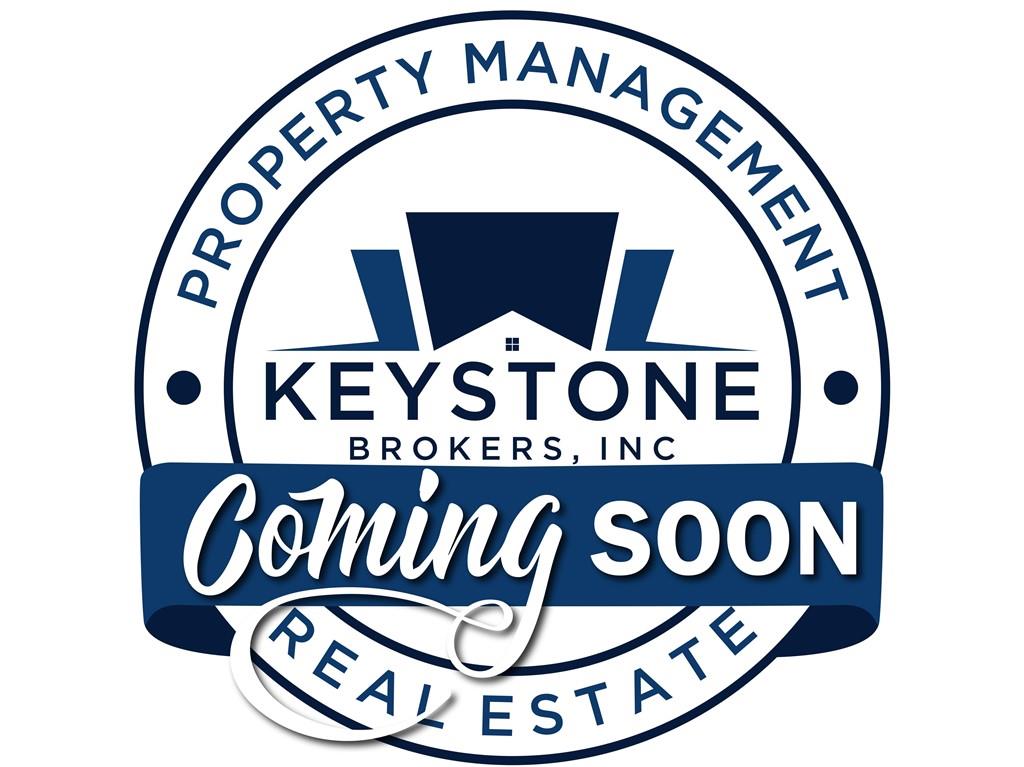1118 Olde Hinge Way Snellville GA 30078, MLS# 410478621
Snellville, GA 30078
- 3Beds
- 2Full Baths
- N/AHalf Baths
- N/A SqFt
- 1999Year Built
- 0.21Acres
- MLS# 410478621
- Rental
- Single Family Residence
- Active
- Approx Time on Market8 days
- AreaN/A
- CountyGwinnett - GA
- Subdivision DOGWOOD FARM
Overview
Cozy, ONE level home located in the top-rated Brookwood school cluster is move-in ready! You'll be welcomed by stylish laminated floors and fresh paint throughout. The spacious living room features vaulted ceilings, a cozy fireplace, and a TV. The dining area is conveniently located next to the kitchen, which boasts granite countertops, ample cabinet space, and stainless-steel appliances, including a side-by-side refrigerator, gas stove, dishwasher, and countertop microwave. A washer and dryer are also included. The spacious primary suite offers high ceilings, a TV, a generous closet, and a bathroom with double granite vanities as well as a separate tub and shower. The secondary bedrooms come with ceiling fans and TVs for added comfort. Step outside to enjoy the screened-in patio and beautiful, fenced backyard filled with gorgeous pines and shrubbery. This home is ideally located ACROSS the street from Brookwood High School & minutes from parks, Piedmont Eastside Medical Center, Highway 124, shops, restauran
Association Fees / Info
Hoa: No
Community Features: Other
Pets Allowed: Call
Bathroom Info
Main Bathroom Level: 2
Total Baths: 2.00
Fullbaths: 2
Room Bedroom Features: Master on Main
Bedroom Info
Beds: 3
Building Info
Habitable Residence: No
Business Info
Equipment: None
Exterior Features
Fence: Back Yard
Patio and Porch: Rear Porch, Screened
Exterior Features: None
Road Surface Type: Asphalt
Pool Private: No
County: Gwinnett - GA
Acres: 0.21
Pool Desc: None
Fees / Restrictions
Financial
Original Price: $2,150
Owner Financing: No
Garage / Parking
Parking Features: Attached, Driveway, Garage, Garage Faces Front
Green / Env Info
Handicap
Accessibility Features: None
Interior Features
Security Ftr: Smoke Detector(s)
Fireplace Features: Family Room
Levels: One
Appliances: Dishwasher, Disposal, Dryer, Gas Range, Gas Water Heater, Microwave, Range Hood, Refrigerator, Washer
Laundry Features: In Kitchen, Laundry Closet
Interior Features: Double Vanity, Entrance Foyer, High Speed Internet, Vaulted Ceiling(s), Walk-In Closet(s)
Flooring: Laminate
Spa Features: None
Lot Info
Lot Size Source: Public Records
Lot Features: Back Yard, Level
Lot Size: 141x66x141x68
Misc
Property Attached: No
Home Warranty: No
Other
Other Structures: None
Property Info
Construction Materials: Vinyl Siding
Year Built: 1,999
Date Available: 2024-11-04T00:00:00
Furnished: Unfu
Roof: Shingle
Property Type: Residential Lease
Style: Garden (1 Level), Ranch
Rental Info
Land Lease: No
Expense Tenant: All Utilities, Cable TV, Electricity, Gas, Grounds Care, Pest Control, Security, Telephone, Water
Lease Term: 12 Months
Room Info
Kitchen Features: Cabinets White, Eat-in Kitchen, Pantry, Stone Counters, View to Family Room
Room Master Bathroom Features: Double Vanity,Separate Tub/Shower
Room Dining Room Features: Open Concept
Sqft Info
Building Area Total: 1376
Building Area Source: Public Records
Tax Info
Tax Parcel Letter: R5011-460
Unit Info
Utilities / Hvac
Cool System: Central Air
Heating: Central
Utilities: Cable Available, Electricity Available, Natural Gas Available, Phone Available, Sewer Available, Underground Utilities, Water Available
Waterfront / Water
Water Body Name: None
Waterfront Features: None
Directions
HWY 124 South to right on Webb Gin House Rd, right on Dogwood Rd SW, right on Wayne Dr SW, left on Dogwood Farms Pl, right on Olde Hinge Way, House will be on your left.Listing Provided courtesy of Re/max Legends
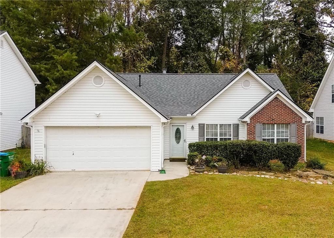
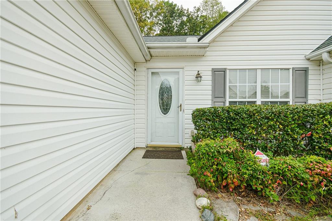
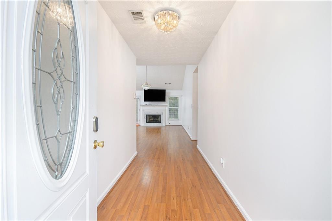
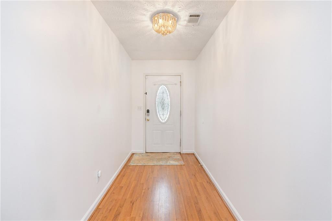
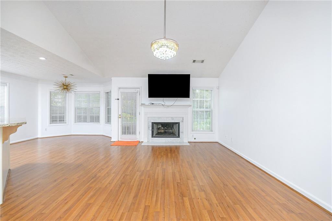
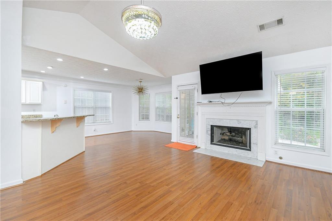
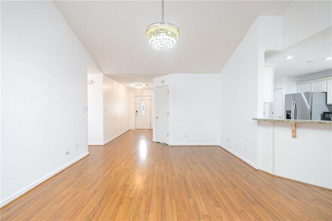
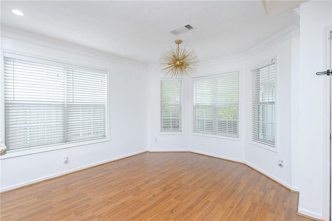
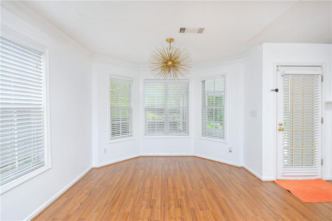
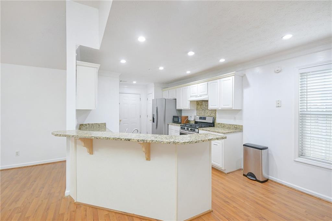
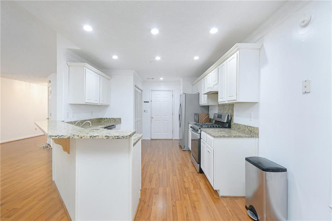
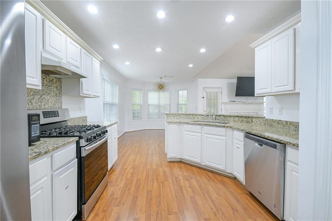
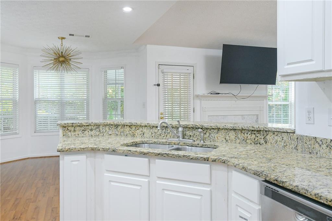
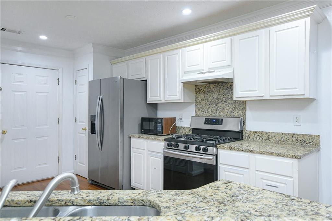
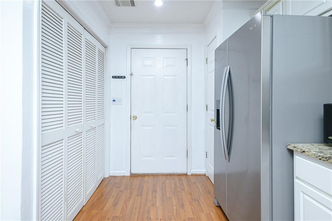
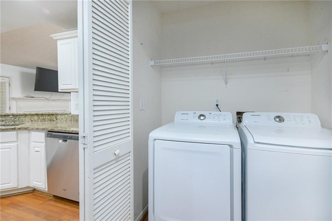
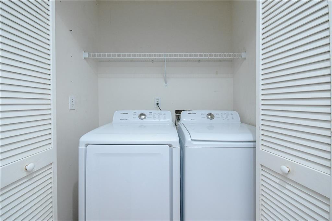
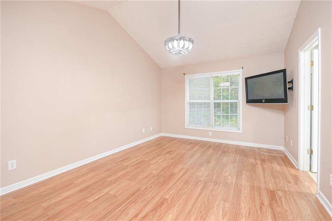
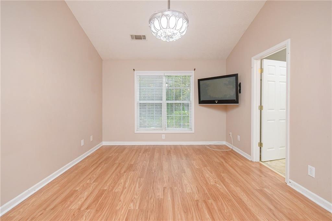
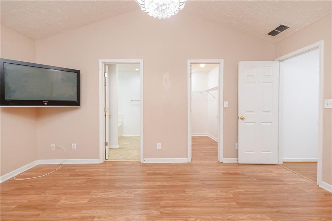
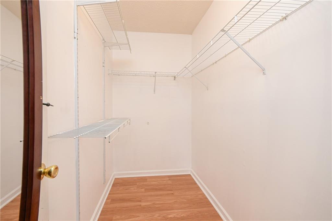
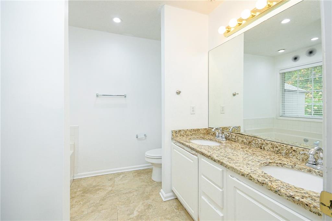
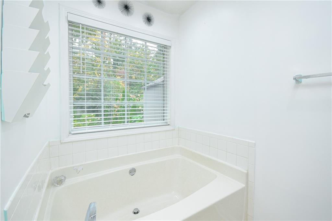
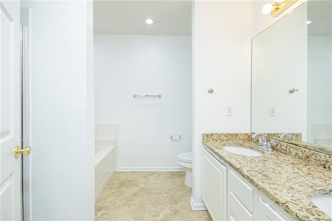
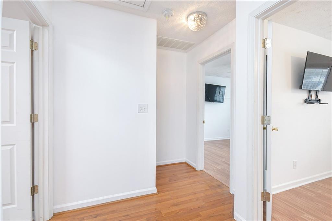
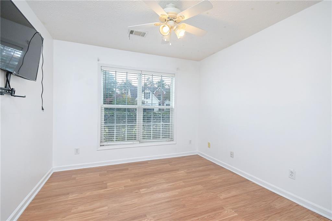
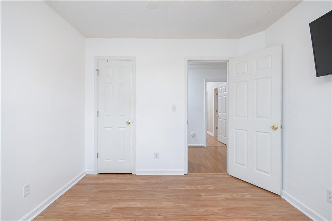
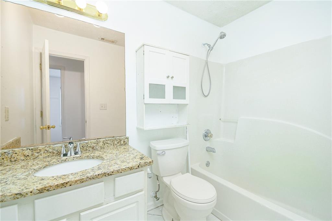
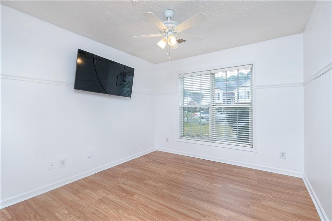
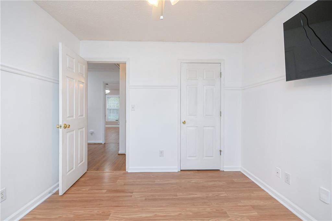
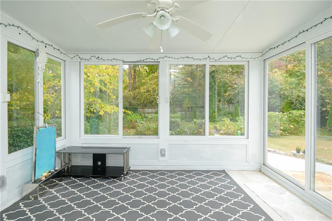
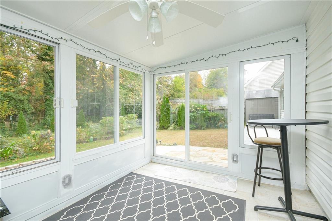
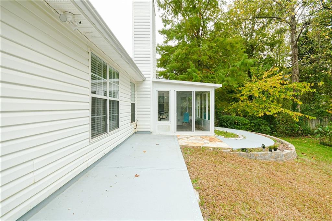
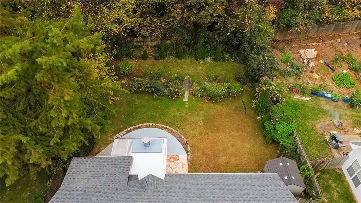
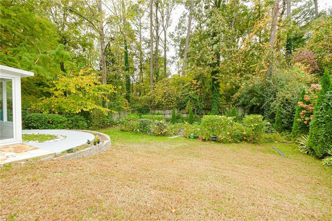
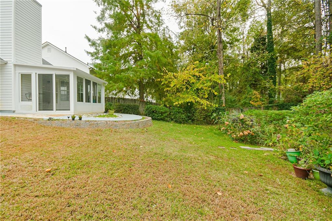
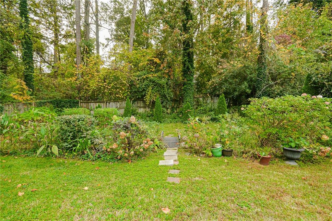
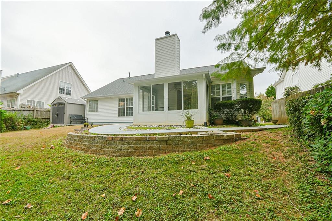
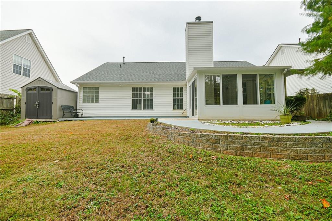
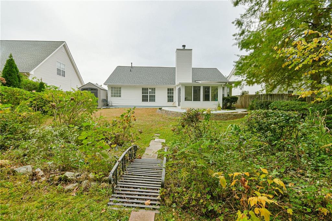
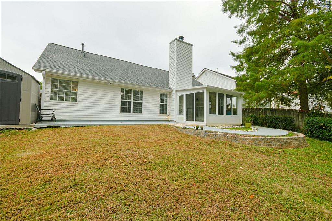
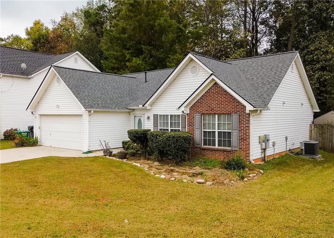
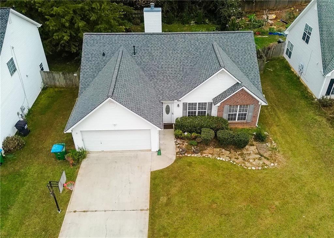
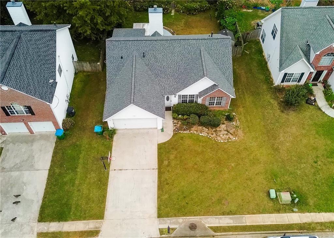
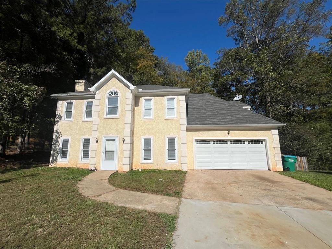
 MLS# 411205411
MLS# 411205411 