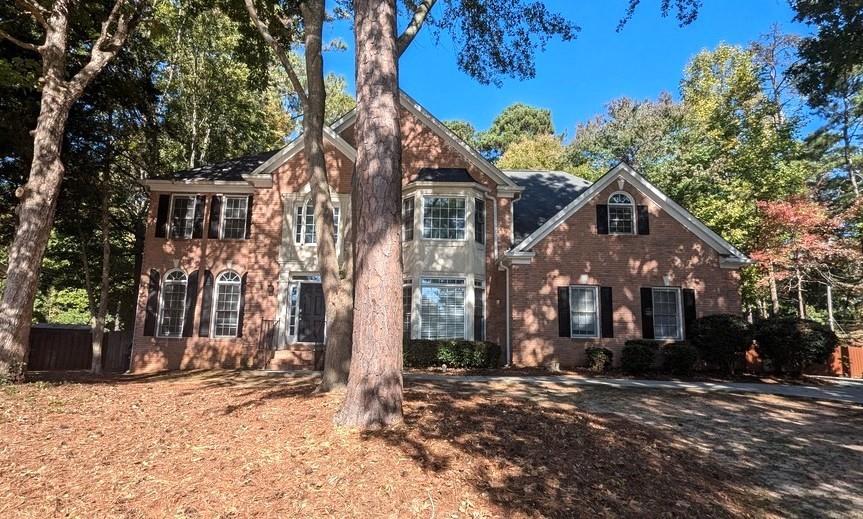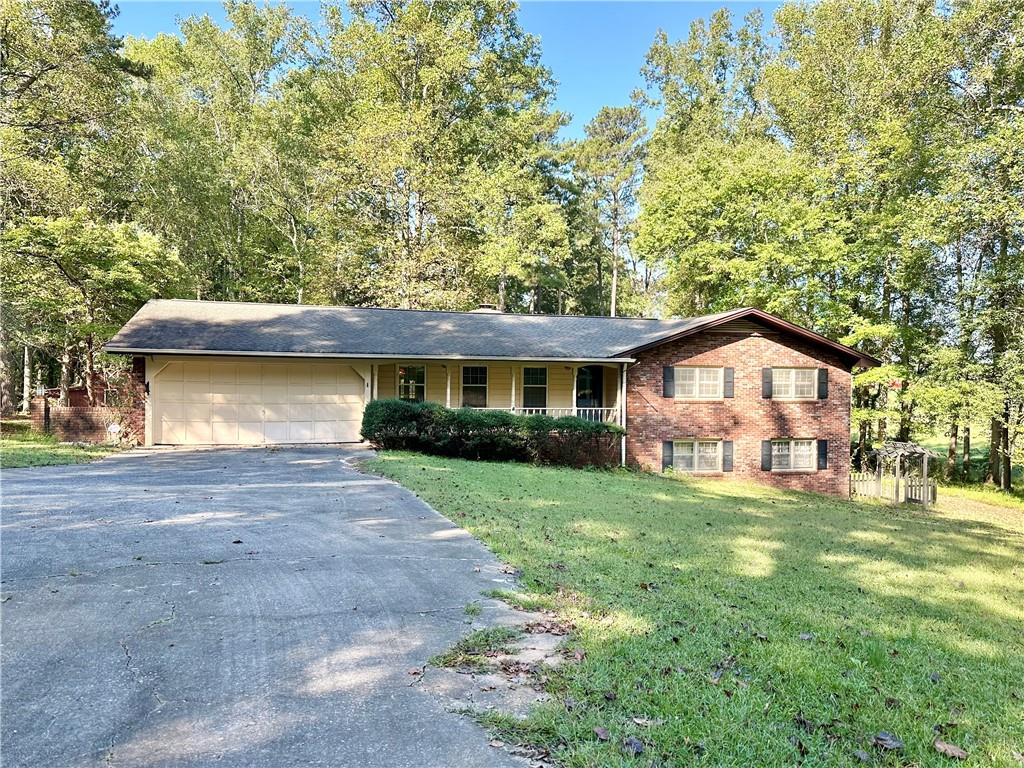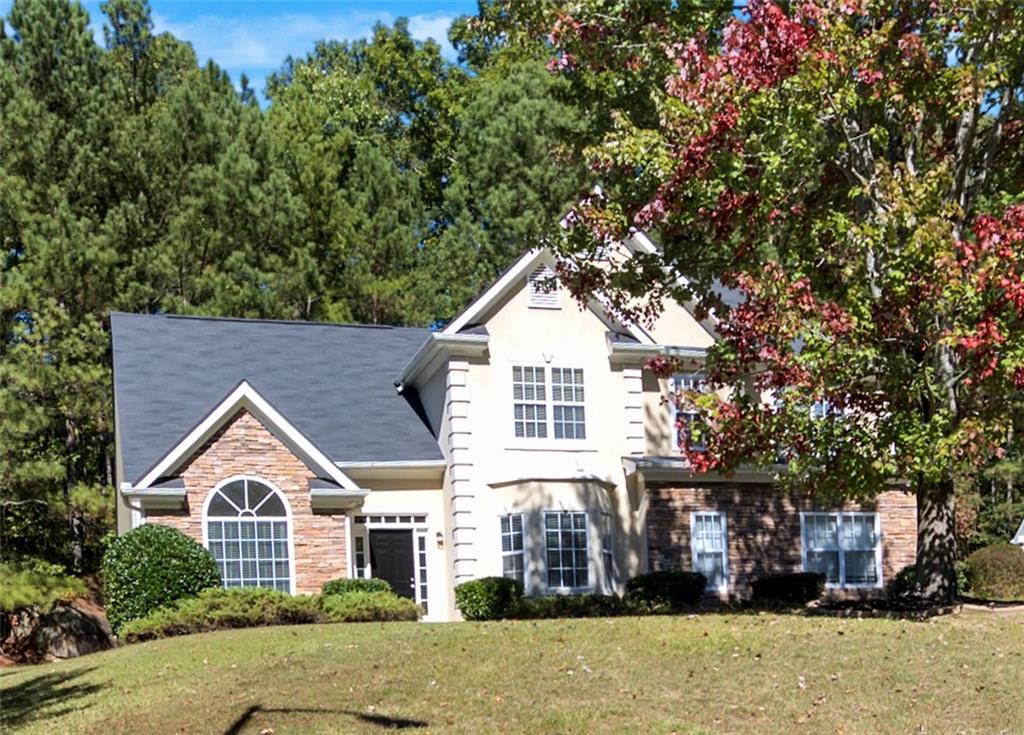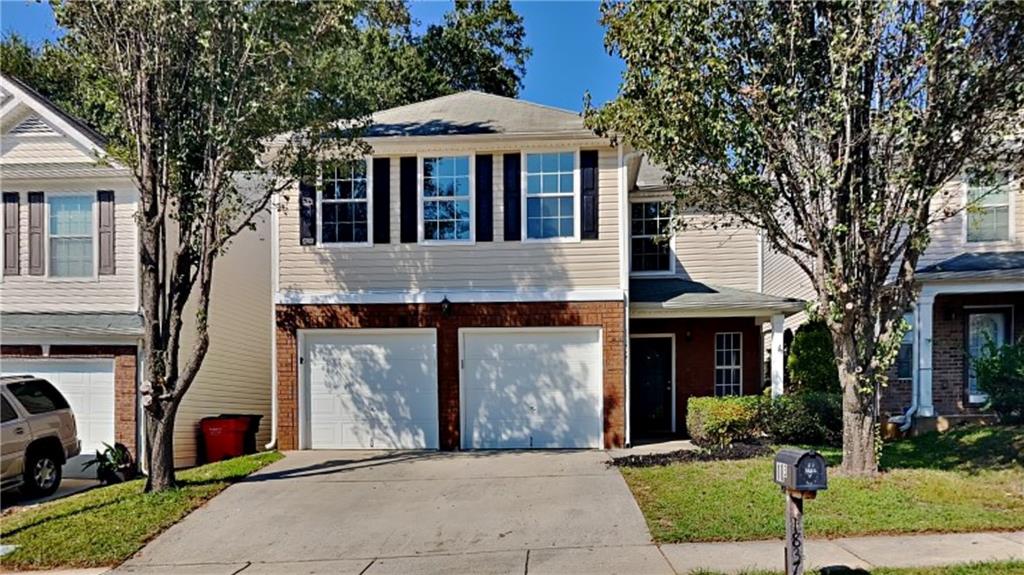1119 Cascade Road Atlanta GA 30311, MLS# 408390604
Atlanta, GA 30311
- 4Beds
- 2Full Baths
- N/AHalf Baths
- N/A SqFt
- 1950Year Built
- 0.38Acres
- MLS# 408390604
- Residential
- Single Family Residence
- Pending
- Approx Time on Market29 days
- AreaN/A
- CountyFulton - GA
- Subdivision West End
Overview
The perfect blend of historic charm and modern convenience - this 4-bedroom, 2-bathroom brick home, built in 1950, offers nearly 1900 sq ft of comfortable living space in the vibrant West End neighborhood. As you step inside, you'll be greeted by an open living room filled with natural sunlight from the large, beautiful picture window. Flowing seamlessly into the dining area and kitchen, creating an ideal space for entertaining. The kitchen is a chef's delight, featuring stainless steel appliances, ample cabinetry, and plenty of counter space. The main floor includes the primary bedroom, an additional bedroom, and a full bath, offering comfort and convenience. Upstairs, you'll find two additional large bedrooms with generous closet space and another full bathroom. Hardwood floors throughout, a wood-burning fireplace in the living room, and a screened porch perfect for relaxing and enjoying the crisp fall weather, all add to the home's charm. The backyard features a NEW patio and plenty of parking along the driveway. Modern amenities include central heating and cooling, in-unit laundry located in the mudroom, and a fresh coat of paint throughout. Situated on a deep-set lot with a serene, landscaped view, this home provides a peaceful retreat while being close to city amenities. Its PRIME location offers easy access to Lee + White, the SW Beltline, John A. White Golf Course along with parks, schools, shopping, restaurants, and public transportation, making it an ideal spot for families and professionals alike. This well-maintained home is ready for you to move in and make it your own. Don't miss the opportunity to own a piece of history in the sought-after West End neighborhood!
Association Fees / Info
Hoa: No
Community Features: Near Beltline, Near Public Transport, Near Schools, Near Shopping, Near Trails/Greenway, Park, Street Lights
Bathroom Info
Main Bathroom Level: 1
Total Baths: 2.00
Fullbaths: 2
Room Bedroom Features: Master on Main, Roommate Floor Plan, Split Bedroom Plan
Bedroom Info
Beds: 4
Building Info
Habitable Residence: No
Business Info
Equipment: None
Exterior Features
Fence: None
Patio and Porch: Covered, Enclosed, Patio, Screened, Side Porch
Exterior Features: Private Entrance, Rain Gutters, Rear Stairs, Storage
Road Surface Type: Asphalt, Paved
Pool Private: No
County: Fulton - GA
Acres: 0.38
Pool Desc: None
Fees / Restrictions
Financial
Original Price: $329,000
Owner Financing: No
Garage / Parking
Parking Features: Driveway, Level Driveway
Green / Env Info
Green Energy Generation: None
Handicap
Accessibility Features: None
Interior Features
Security Ftr: Carbon Monoxide Detector(s), Smoke Detector(s)
Fireplace Features: Living Room, Masonry
Levels: Two
Appliances: Dishwasher, Disposal, Dryer, Electric Oven, Electric Range, Microwave, Refrigerator, Washer
Laundry Features: Mud Room
Interior Features: High Ceilings 9 ft Main, High Speed Internet, Track Lighting, Walk-In Closet(s)
Flooring: Ceramic Tile, Hardwood, Tile
Spa Features: None
Lot Info
Lot Size Source: Public Records
Lot Features: Back Yard, Cleared, Front Yard, Landscaped, Level
Misc
Property Attached: No
Home Warranty: No
Open House
Other
Other Structures: Storage
Property Info
Construction Materials: Brick
Year Built: 1,950
Property Condition: Resale
Roof: Shingle
Property Type: Residential Detached
Style: Bungalow
Rental Info
Land Lease: No
Room Info
Kitchen Features: Cabinets Other, Pantry, Stone Counters
Room Master Bathroom Features: Tub/Shower Combo
Room Dining Room Features: Open Concept,Separate Dining Room
Special Features
Green Features: None
Special Listing Conditions: None
Special Circumstances: None
Sqft Info
Building Area Total: 1894
Building Area Source: Public Records
Tax Info
Tax Amount Annual: 1797
Tax Year: 2,023
Tax Parcel Letter: 14-0170-0001-033-5
Unit Info
Utilities / Hvac
Cool System: Attic Fan, Ceiling Fan(s), Central Air
Electric: 220 Volts
Heating: Central
Utilities: Cable Available, Electricity Available, Natural Gas Available, Phone Available, Underground Utilities, Water Available
Sewer: Public Sewer
Waterfront / Water
Water Body Name: None
Water Source: Public
Waterfront Features: None
Schools
Elem: Tuskegee Airman Global Academy
Middle: Herman J. Russell West End Academy
High: Booker T. Washington
Directions
Use GPS.Listing Provided courtesy of Harry Norman Realtors
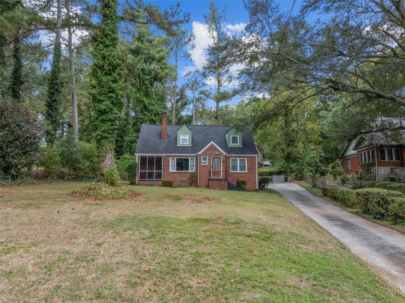
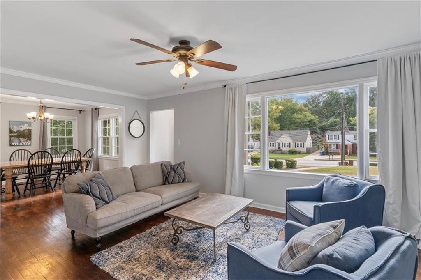
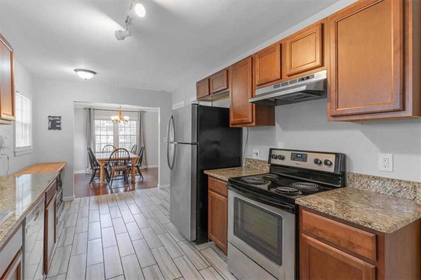
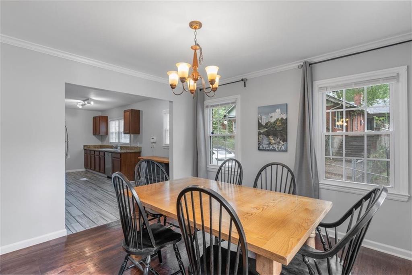
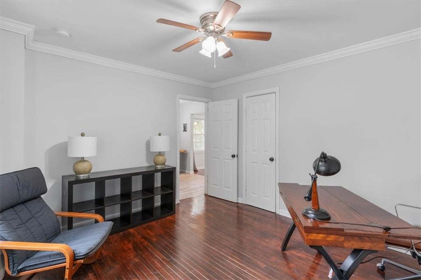
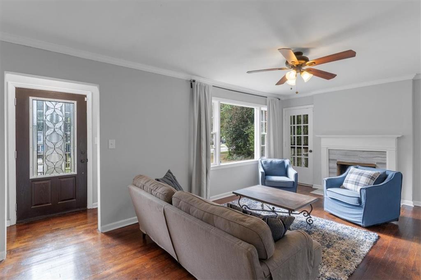
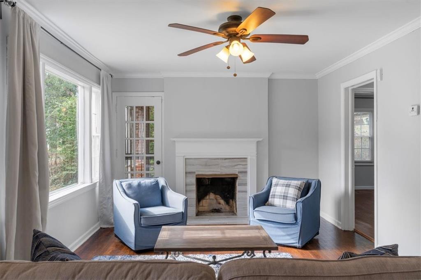
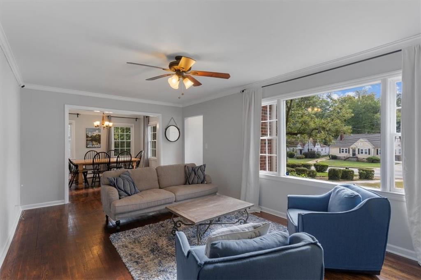
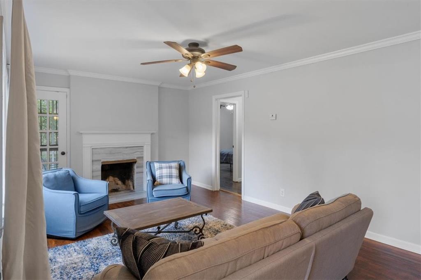
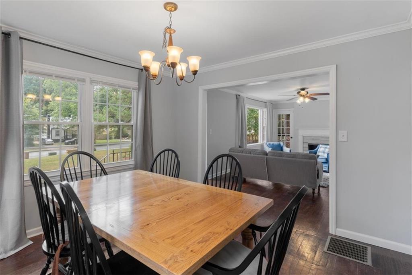
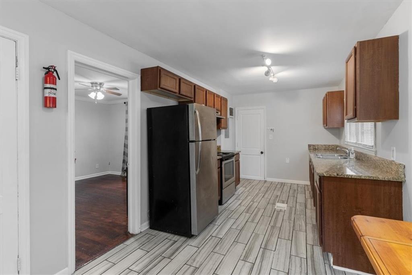
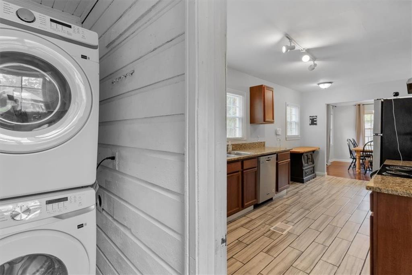
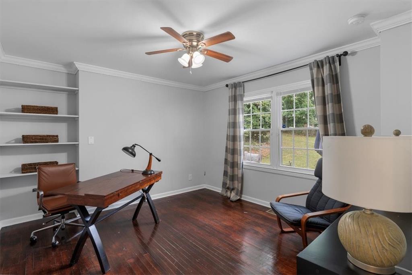
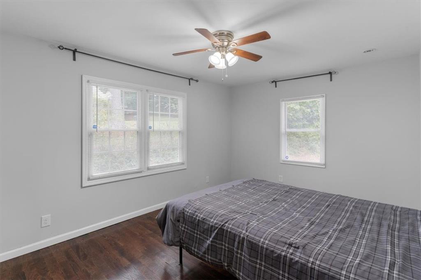
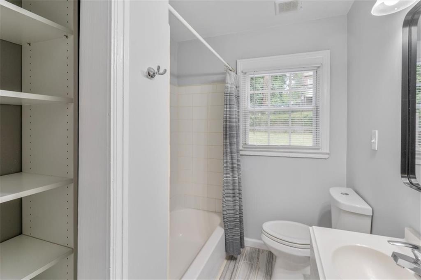
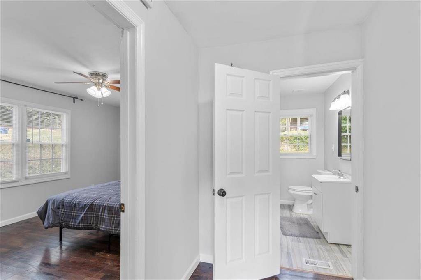
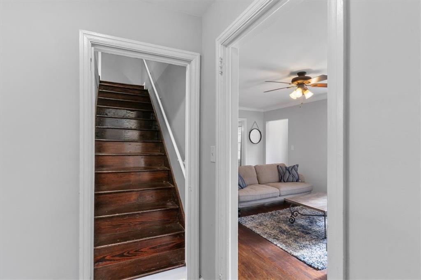
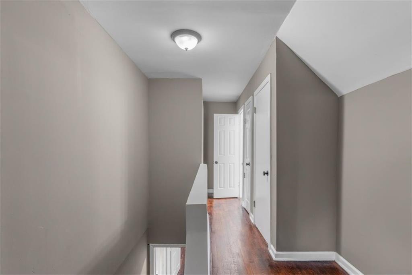
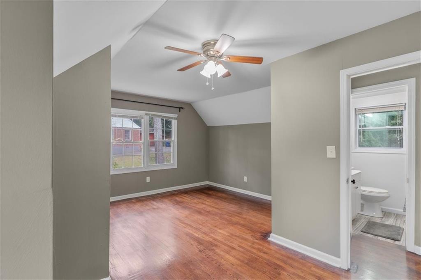
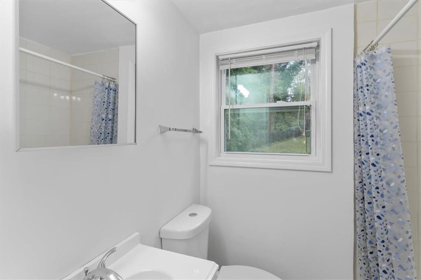
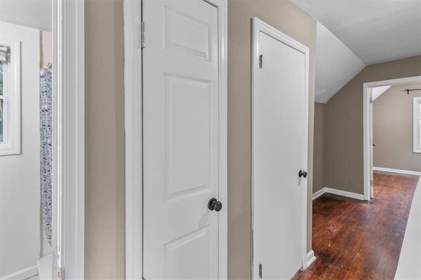
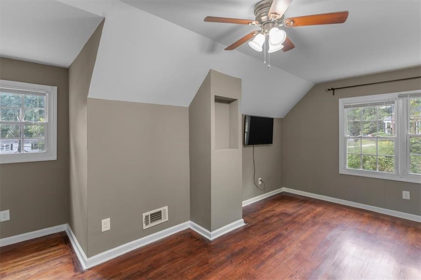
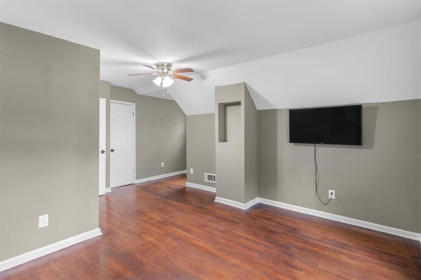
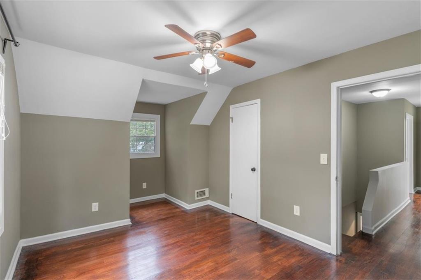
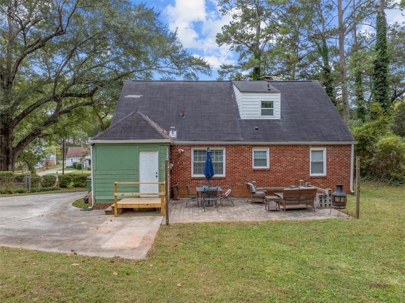
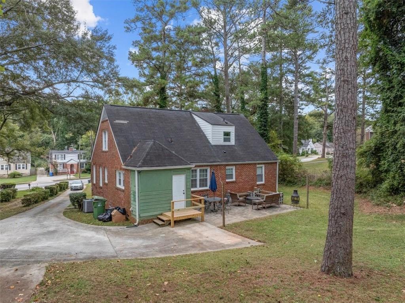
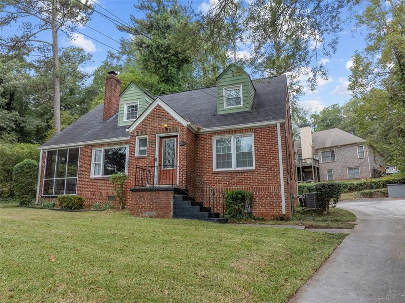
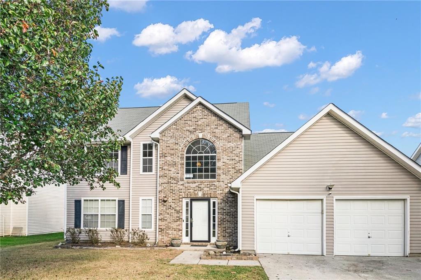
 MLS# 410238606
MLS# 410238606 