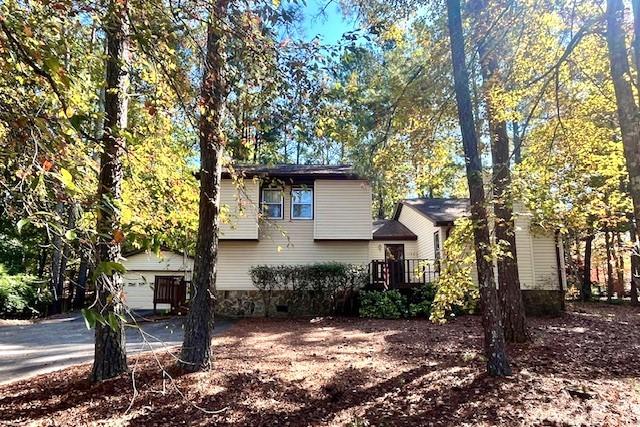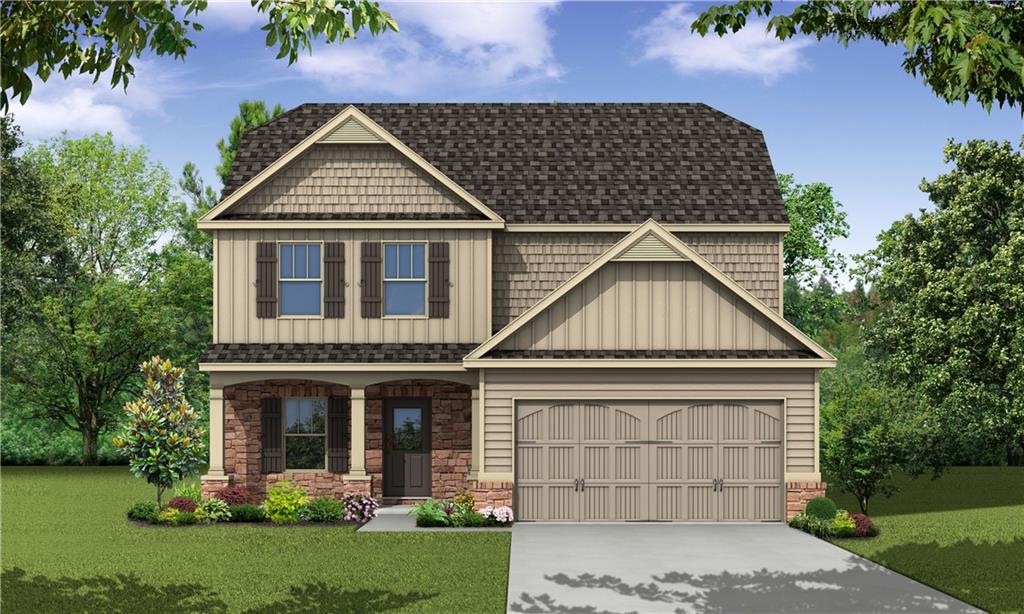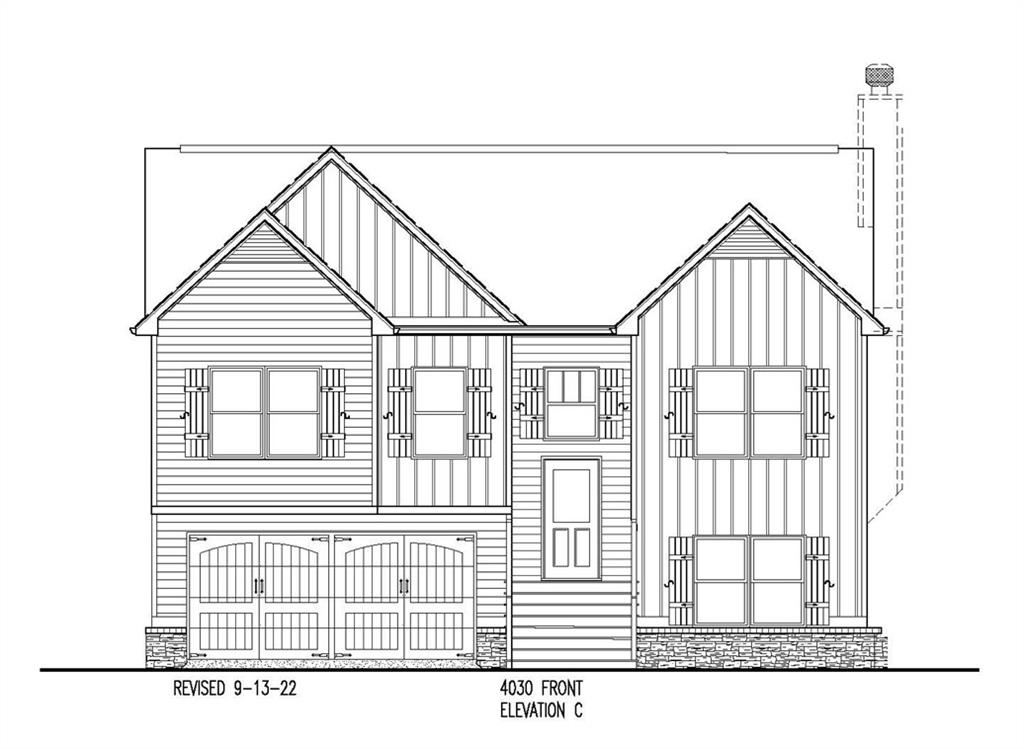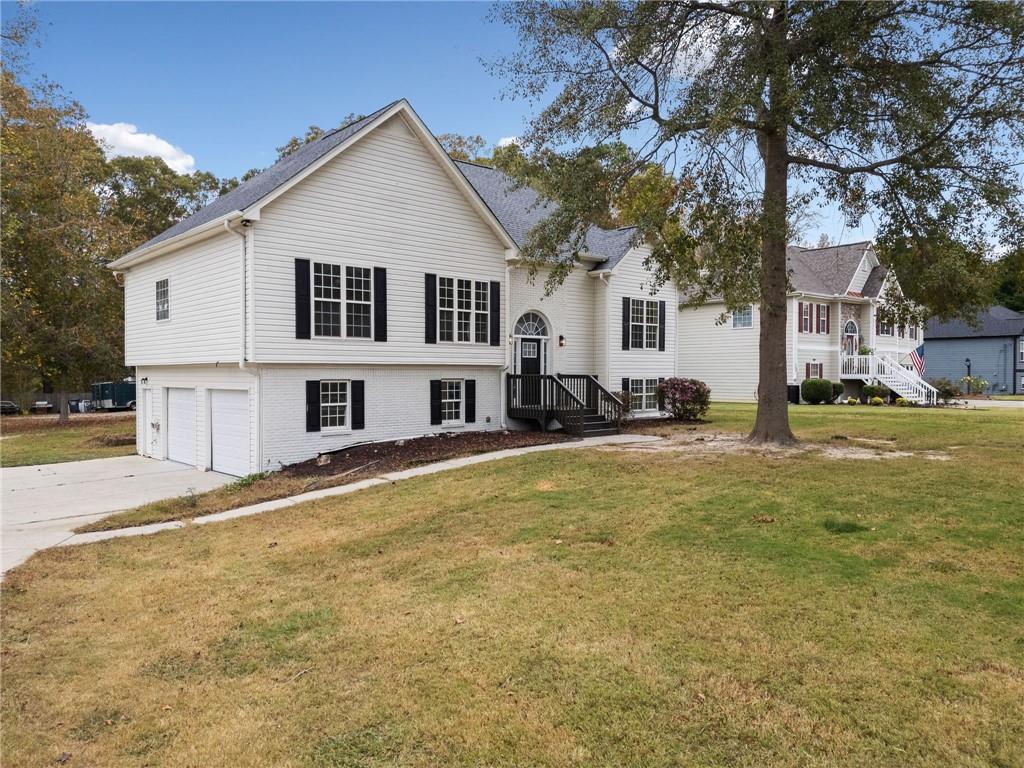112 Brookhaven Drive Villa Rica GA 30180, MLS# 384223897
Villa Rica, GA 30180
- 3Beds
- 2Full Baths
- N/AHalf Baths
- N/A SqFt
- 2007Year Built
- 0.25Acres
- MLS# 384223897
- Residential
- Single Family Residence
- Active
- Approx Time on Market6 months, 1 day
- AreaN/A
- CountyCarroll - GA
- Subdivision Summer Gate
Overview
Beautifully well-kept ranch in quiet swim community located in Villa Rica with an abundance of convenience! Minutes from I-20, Middle school, Elementary School, and High school, shopping, food, everything! This home is perfect for 1 level-living without sacrificing space. Vaulted ceilings, open concept, sunroom and dining room all make up an inviting living area with a gas log fireplace to cozy up to. The generously oversized master suite has a large sitting area/flex space with an extra closet and the master bath has a separate tub/shower, double vanities, AND his/her walk-in closets. You definitely aren't going to lack space, storage, or natural light in this home! Did I mention there is NO CARPET? LVP flooring was installed just a few years ago throughout the main living area and all bedrooms. The backyard is fenced in with a wood privacy fence and is large enough for play but small enough that it is easily maintained. Don't miss out on this beautiful home! USDA Eligible for 0% Down! *Brand new garage door being installed on 5/9.
Association Fees / Info
Hoa: Yes
Hoa Fees Frequency: Annually
Hoa Fees: 350
Community Features: Homeowners Assoc, Near Schools, Near Shopping, Pool, Sidewalks, Other
Association Fee Includes: Swim
Bathroom Info
Main Bathroom Level: 2
Total Baths: 2.00
Fullbaths: 2
Room Bedroom Features: Master on Main, Oversized Master, Other
Bedroom Info
Beds: 3
Building Info
Habitable Residence: Yes
Business Info
Equipment: None
Exterior Features
Fence: Back Yard, Fenced, Privacy, Wood
Patio and Porch: Patio
Exterior Features: Awning(s), Private Yard, Other
Road Surface Type: Asphalt, Paved
Pool Private: No
County: Carroll - GA
Acres: 0.25
Pool Desc: None
Fees / Restrictions
Financial
Original Price: $349,900
Owner Financing: Yes
Garage / Parking
Parking Features: Attached, Driveway, Garage, Garage Door Opener, Garage Faces Front, Kitchen Level
Green / Env Info
Green Energy Generation: None
Handicap
Accessibility Features: None
Interior Features
Security Ftr: None
Fireplace Features: Factory Built, Family Room, Gas Log
Levels: One
Appliances: Dishwasher, Dryer, Gas Cooktop, Gas Oven, Gas Range, Microwave, Refrigerator, Washer
Laundry Features: Common Area, In Hall, Laundry Room, Main Level
Interior Features: Double Vanity, Entrance Foyer, High Ceilings 10 ft Main, High Speed Internet, His and Hers Closets, Walk-In Closet(s), Other
Flooring: Hardwood, Laminate, Vinyl, Other
Spa Features: None
Lot Info
Lot Size Source: Owner
Lot Features: Back Yard, Front Yard, Landscaped
Lot Size: 106x126x65x125
Misc
Property Attached: No
Home Warranty: Yes
Open House
Other
Other Structures: Outbuilding
Property Info
Construction Materials: Stone, Vinyl Siding
Year Built: 2,007
Property Condition: Resale
Roof: Composition, Shingle
Property Type: Residential Detached
Style: Ranch, Traditional
Rental Info
Land Lease: Yes
Room Info
Kitchen Features: Cabinets White, Pantry, Other
Room Master Bathroom Features: Double Vanity,Separate His/Hers,Separate Tub/Showe
Room Dining Room Features: Separate Dining Room
Special Features
Green Features: None
Special Listing Conditions: None
Special Circumstances: None
Sqft Info
Building Area Total: 2133
Building Area Source: Owner
Tax Info
Tax Year: 2,023
Tax Parcel Letter: V07-0140343
Unit Info
Utilities / Hvac
Cool System: Ceiling Fan(s), Central Air
Electric: Other
Heating: Central
Utilities: Cable Available, Electricity Available, Natural Gas Available, Phone Available, Sewer Available, Underground Utilities, Water Available
Sewer: Public Sewer
Waterfront / Water
Water Body Name: None
Water Source: Public
Waterfront Features: None
Directions
GPS FriendlyListing Provided courtesy of Bhgre Metro Brokers
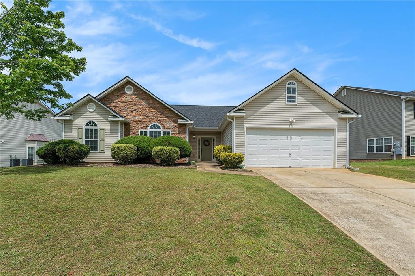
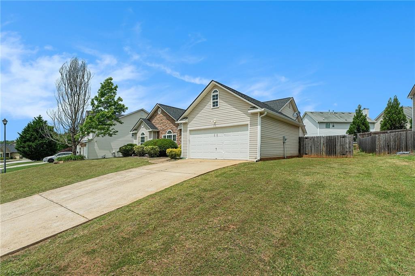
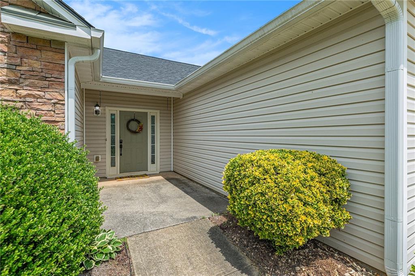
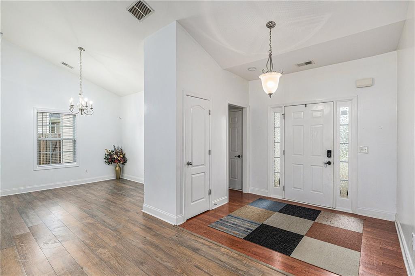
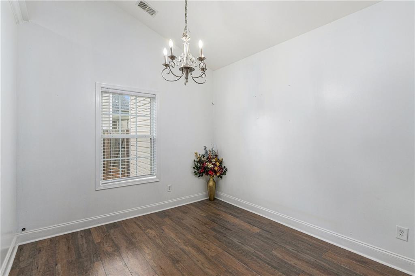
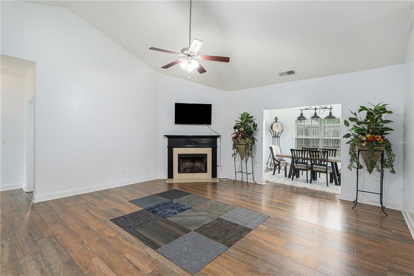
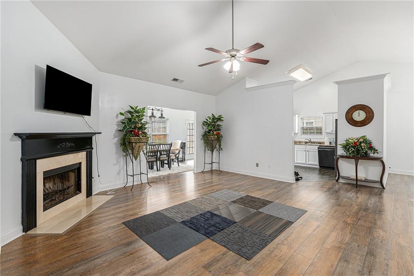
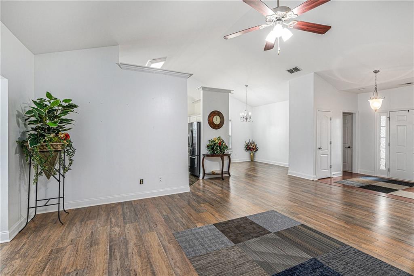
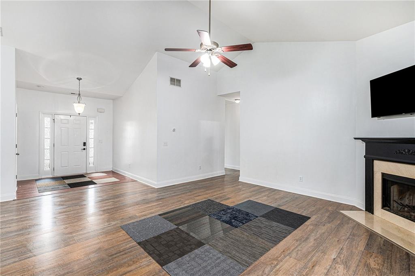
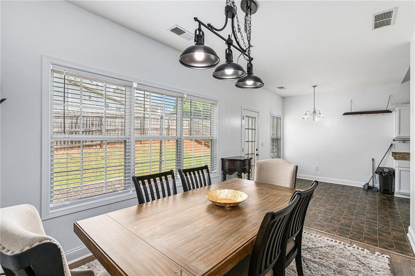
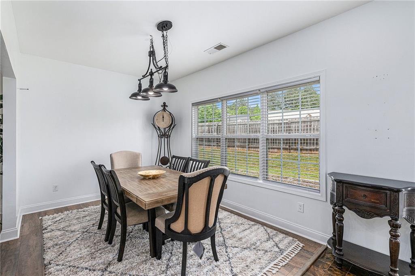
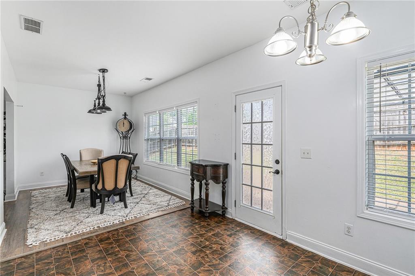
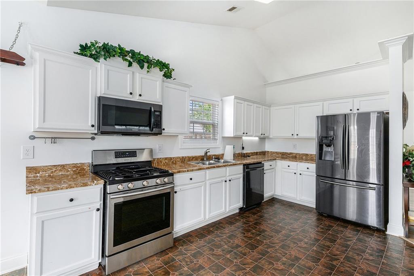
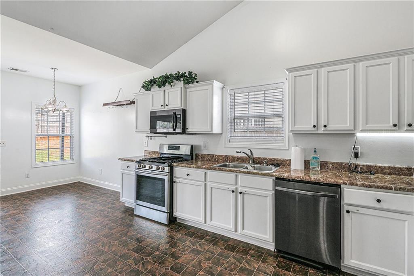
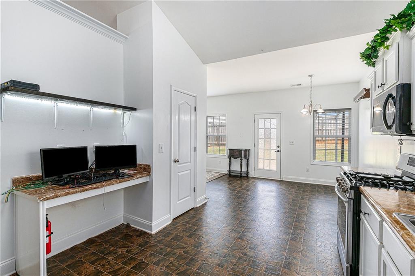
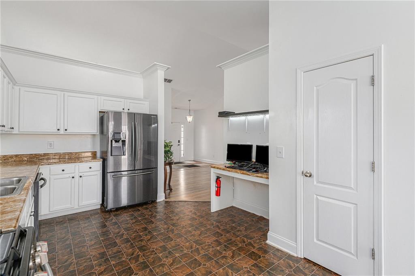
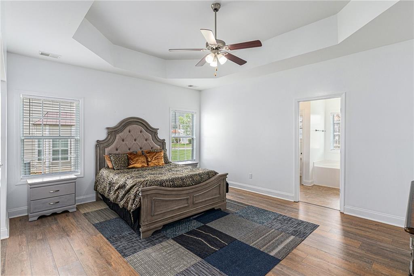
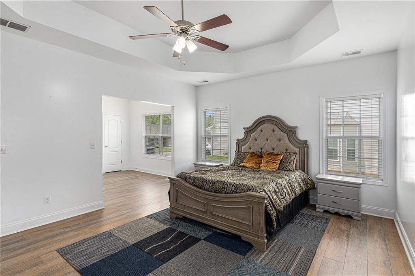
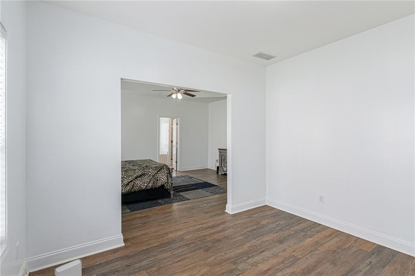
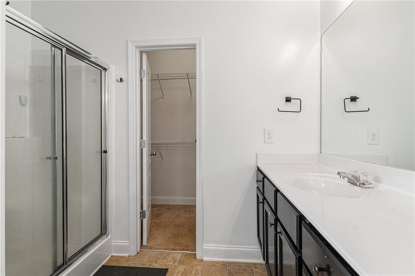
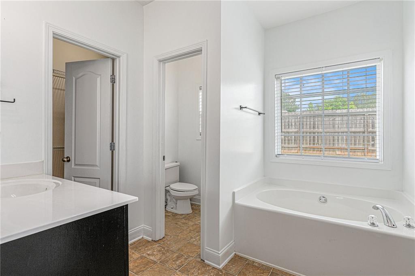
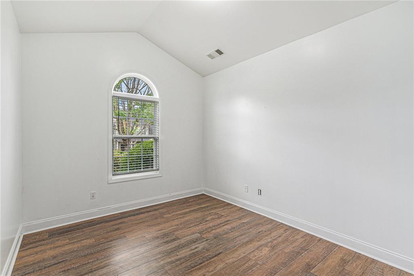
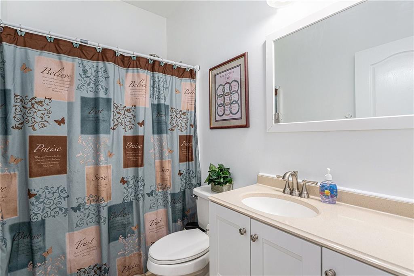
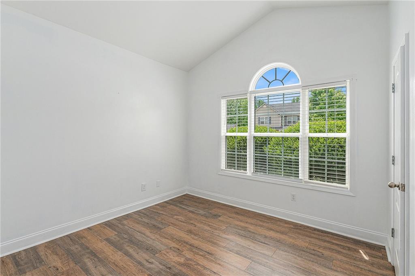
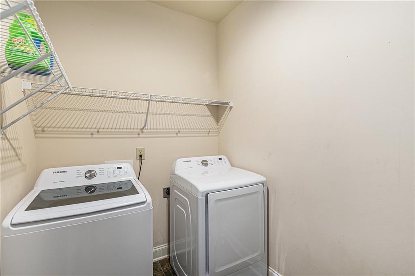
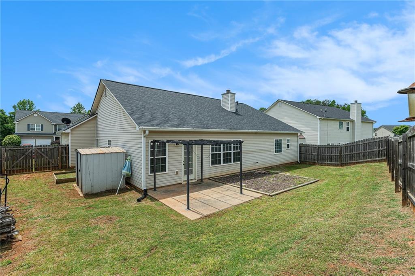
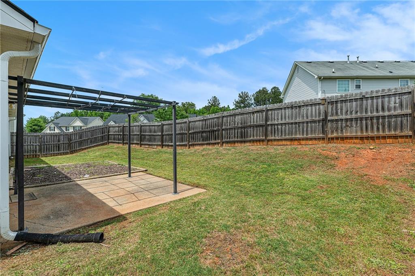
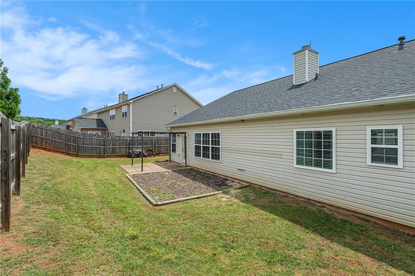
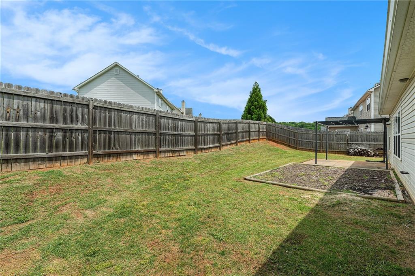
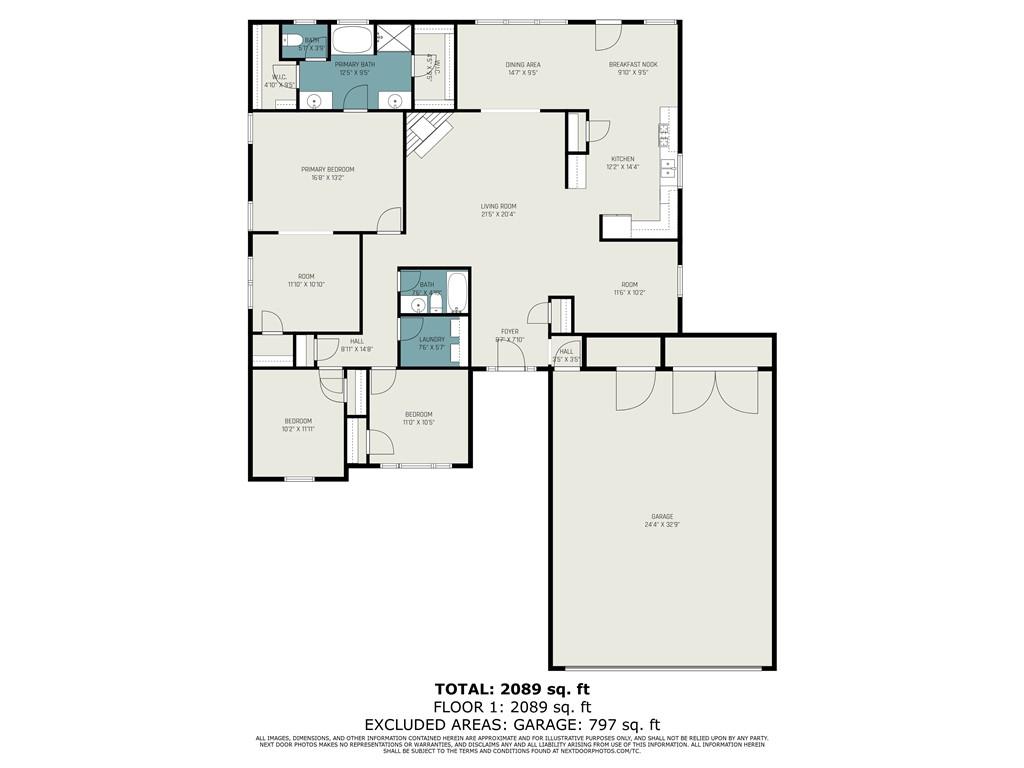
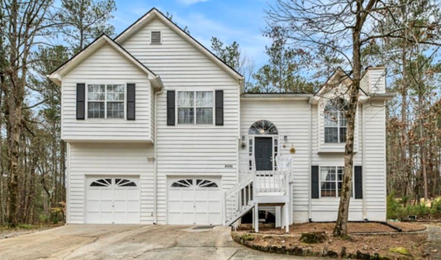
 MLS# 7365748
MLS# 7365748 