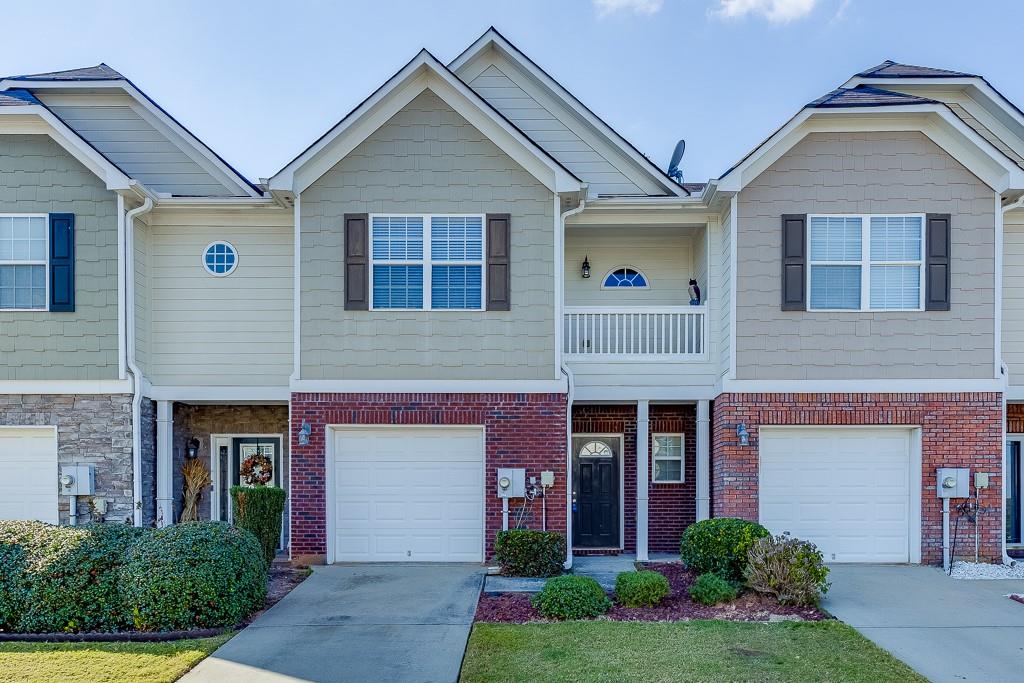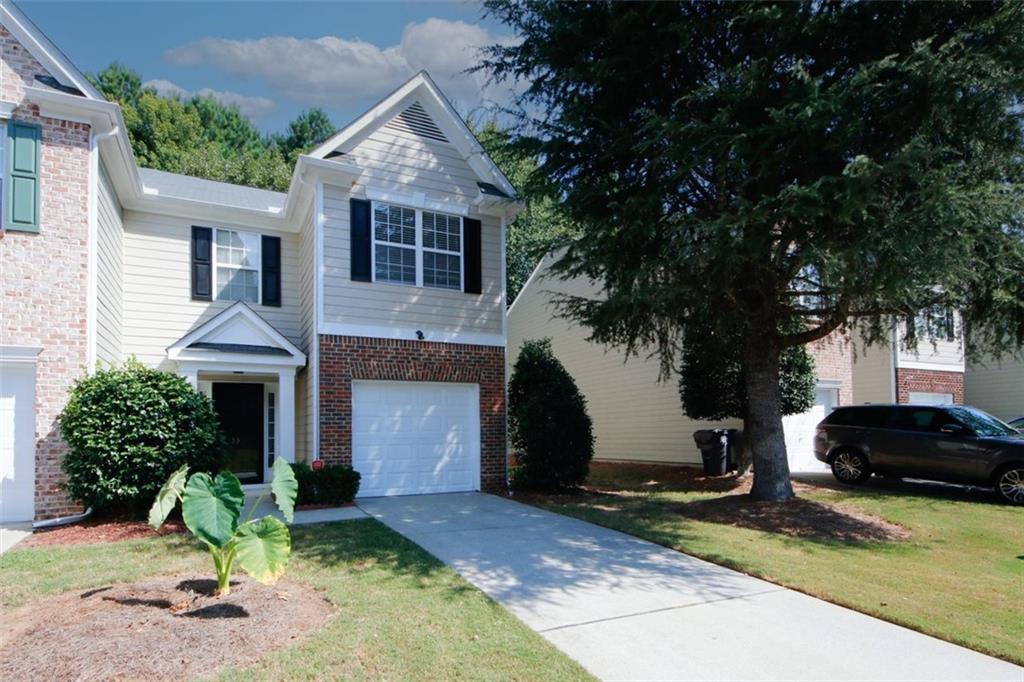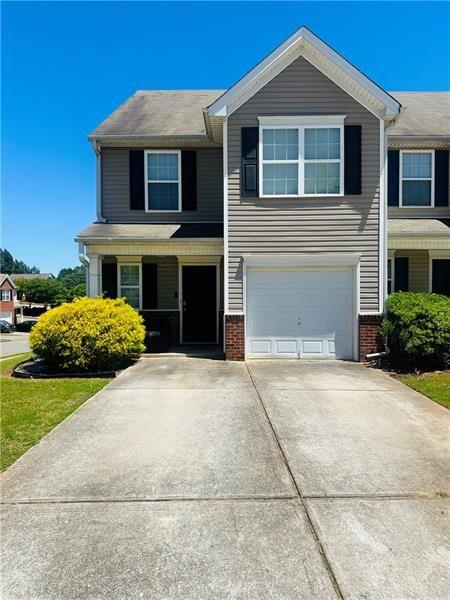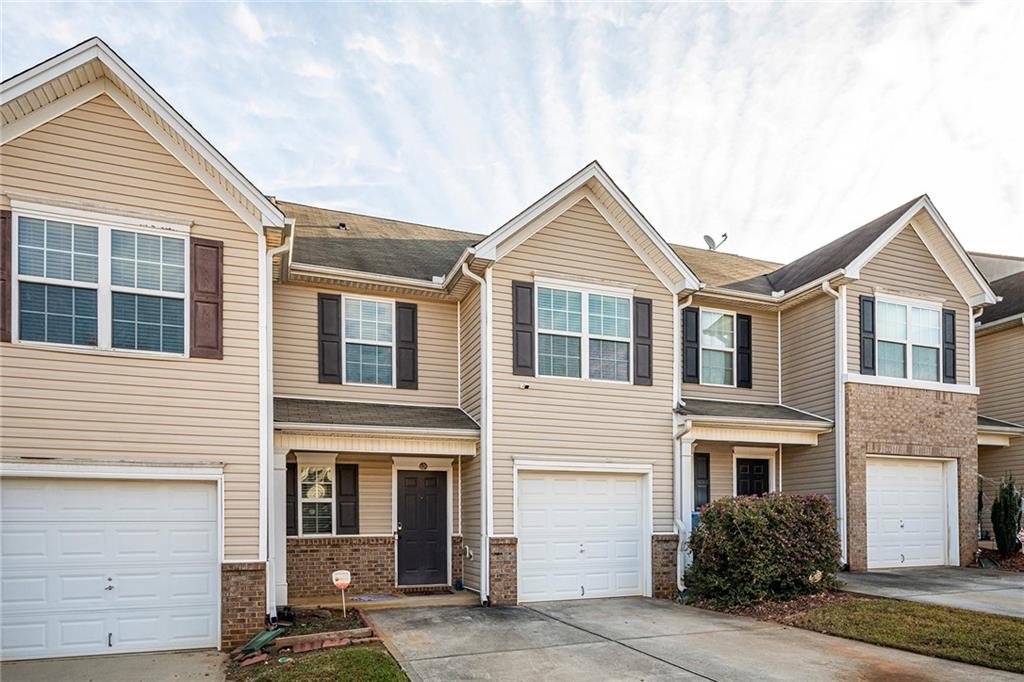112 Timber Mist Lane Lawrenceville GA 30045, MLS# 407392369
Lawrenceville, GA 30045
- 2Beds
- 2Full Baths
- 1Half Baths
- N/A SqFt
- 2002Year Built
- 0.03Acres
- MLS# 407392369
- Residential
- Townhouse
- Active
- Approx Time on Market1 month, 9 days
- AreaN/A
- CountyGwinnett - GA
- Subdivision Timber Gate
Overview
Discover the perfect blend of modern luxury and cozy charm in this updated townhome, ideally located just minutes from downtown Lawrenceville's main attractions, restaurants, and shopping!Home Features:Extended Island & Eat-In Kitchen: The heart of this home boasts an expansive island, perfect for casual dining or entertaining guests. Enjoy your meals in the sunlit eat-in kitchen, designed for convenience and style.Spacious Roommate Floor Plan: This thoughtfully designed layout offers ample space and privacy, making it ideal for roommates or a growing family.High-End Finishes: Immerse yourself in luxury with quartz countertops, sleek modern tile, and premium fixtures throughout the home.Brand New Carpet & Paint: Step into a fresh, vibrant living space with new carpet underfoot and freshly painted walls in a contemporary palette.Cozy & Quaint: Despite its modern updates, this home retains a charming, cozy feel that makes it a warm and inviting retreat.Location Highlights:Minutes from Downtown Lawrenceville: Enjoy the convenience of being close to everything! From trendy restaurants and vibrant shopping to cultural attractions and entertainment, you're at the center of it all.Nearby Attractions: Explore the best of Lawrenceville with its eclectic mix of boutiques, cafes, parks, and more.This townhome is more than just a place to live; it's a lifestyle! Don't miss the opportunity to make this stunning property your new home.Schedule a tour today and experience the best of Lawrenceville living!
Association Fees / Info
Hoa: Yes
Hoa Fees Frequency: Monthly
Hoa Fees: 87
Community Features: None
Association Fee Includes: Maintenance Grounds
Bathroom Info
Halfbaths: 1
Total Baths: 3.00
Fullbaths: 2
Room Bedroom Features: Roommate Floor Plan
Bedroom Info
Beds: 2
Building Info
Habitable Residence: No
Business Info
Equipment: None
Exterior Features
Fence: None
Patio and Porch: Rear Porch
Exterior Features: None
Road Surface Type: Paved
Pool Private: No
County: Gwinnett - GA
Acres: 0.03
Pool Desc: None
Fees / Restrictions
Financial
Original Price: $278,000
Owner Financing: No
Garage / Parking
Parking Features: Attached
Green / Env Info
Green Energy Generation: None
Handicap
Accessibility Features: None
Interior Features
Security Ftr: Carbon Monoxide Detector(s), Smoke Detector(s)
Fireplace Features: Factory Built
Levels: Two
Appliances: Dishwasher, Disposal, Gas Range, Gas Water Heater
Laundry Features: In Hall, Upper Level
Interior Features: High Ceilings 9 ft Main
Flooring: Ceramic Tile, Laminate
Spa Features: None
Lot Info
Lot Size Source: Public Records
Lot Features: Back Yard, Level
Lot Size: x
Misc
Property Attached: Yes
Home Warranty: No
Open House
Other
Other Structures: None
Property Info
Construction Materials: HardiPlank Type, Vinyl Siding
Year Built: 2,002
Property Condition: Resale
Roof: Composition
Property Type: Residential Attached
Style: Townhouse
Rental Info
Land Lease: No
Room Info
Kitchen Features: Cabinets White, Eat-in Kitchen, Kitchen Island, Pantry, Stone Counters, View to Family Room
Room Master Bathroom Features: Tub/Shower Combo
Room Dining Room Features: Other
Special Features
Green Features: None
Special Listing Conditions: None
Special Circumstances: Sold As/Is
Sqft Info
Building Area Total: 1256
Building Area Source: Public Records
Tax Info
Tax Amount Annual: 3653
Tax Year: 2,023
Tax Parcel Letter: R5178-154
Unit Info
Utilities / Hvac
Cool System: Ceiling Fan(s), Central Air
Electric: None
Heating: Central, Forced Air, Natural Gas
Utilities: Cable Available, Electricity Available, Natural Gas Available, Sewer Available, Water Available
Sewer: Public Sewer
Waterfront / Water
Water Body Name: None
Water Source: Public
Waterfront Features: None
Directions
Travel Hwy 29 (Winder E Crogan Street) to Hosea Rd. From Hosea Rd turn right onto Timber Gate Dr, then right onto Timber mist Lane. Home is on the right.Listing Provided courtesy of Exp Realty, Llc.
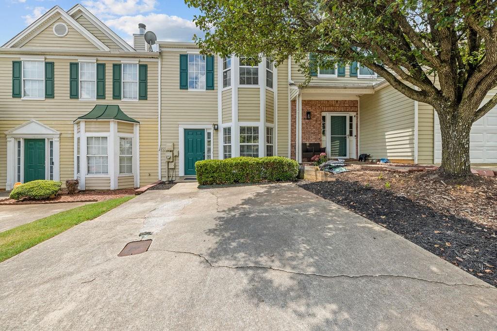
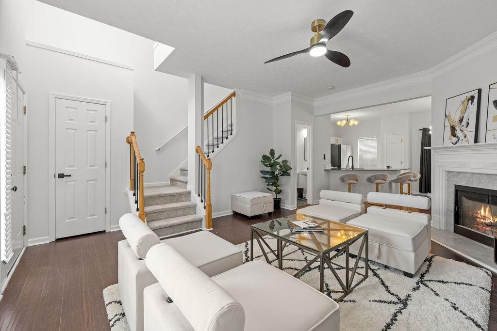
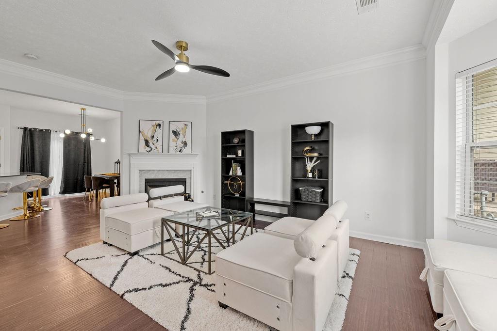
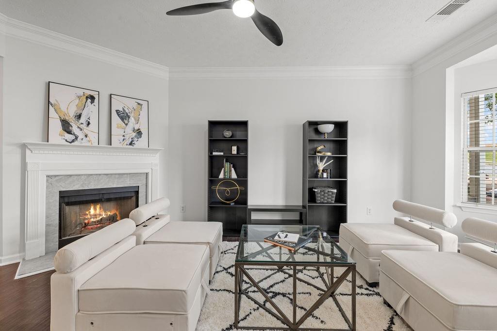
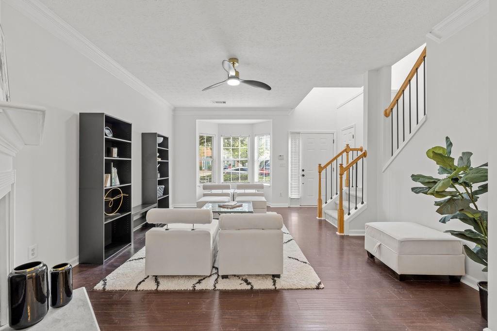
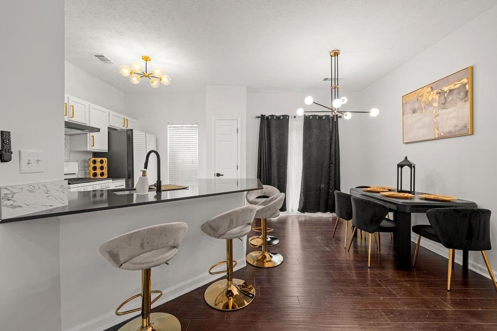
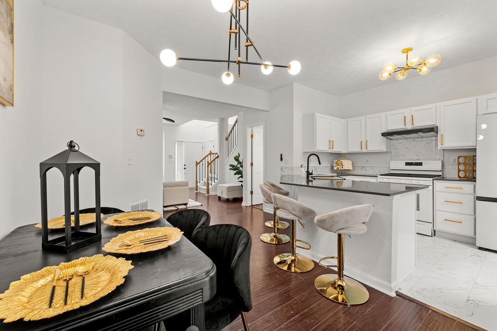
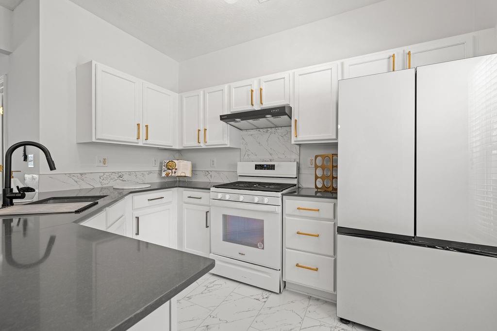
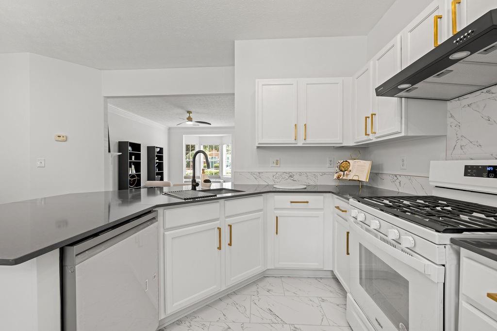
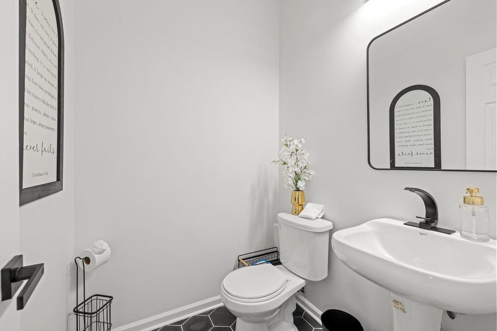
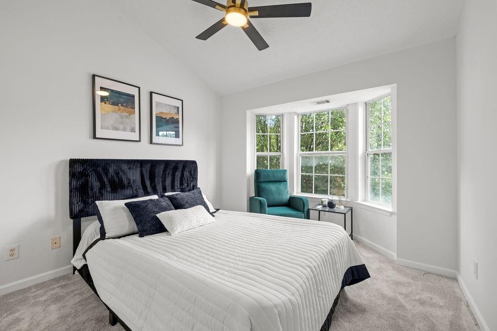
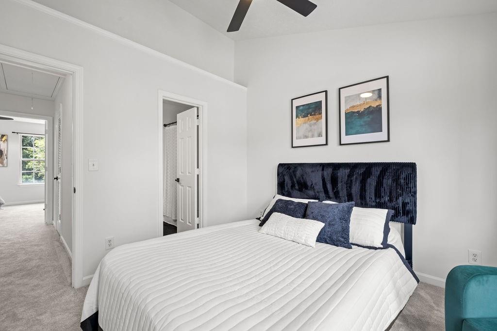
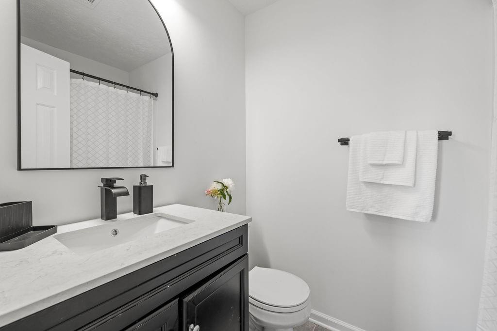
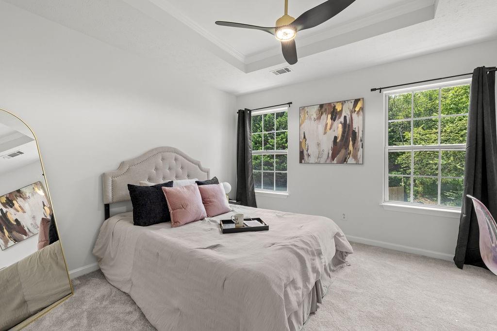
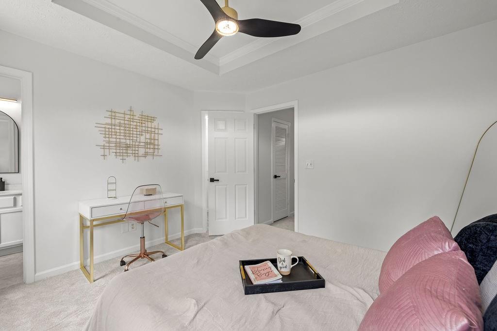
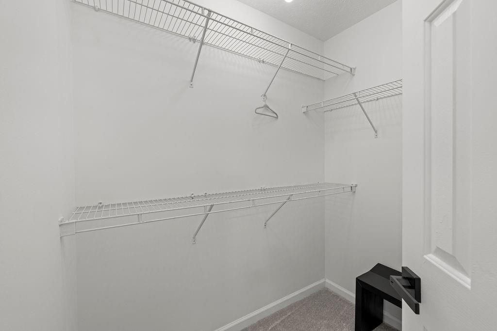
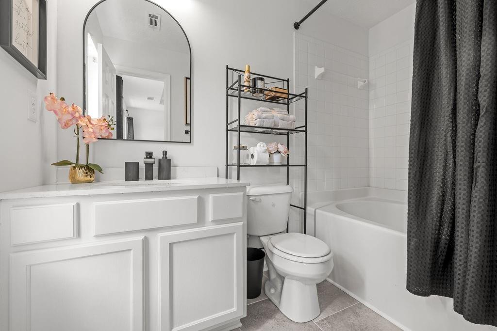
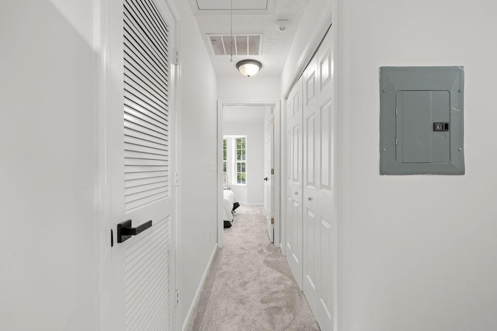
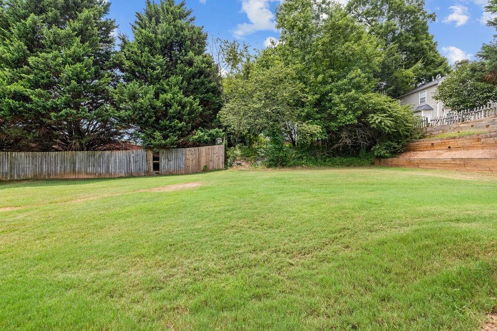
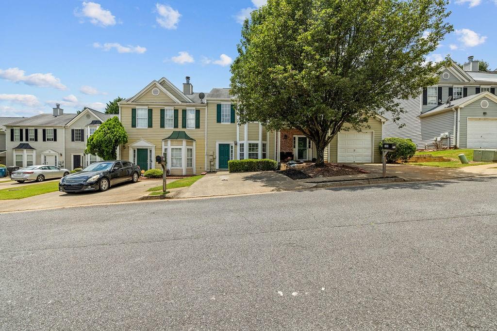
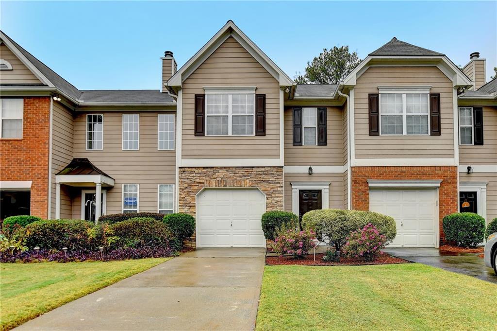
 MLS# 410850823
MLS# 410850823 