112 Twin Creek Trail Kennesaw GA 30144, MLS# 405484044
Kennesaw, GA 30144
- 4Beds
- 2Full Baths
- N/AHalf Baths
- N/A SqFt
- 1975Year Built
- 0.23Acres
- MLS# 405484044
- Residential
- Single Family Residence
- Active
- Approx Time on Market1 month, 21 days
- AreaN/A
- CountyCobb - GA
- Subdivision Twin Creek
Overview
Charming Split-Level Home Near Kennesaw State University!Welcome to your dream home just 3 miles from Kennesaw State University! This spacious 4-bedroom, 2-bathroom split-level gem offers the perfect blend of comfort and convenience. With brand new kitchen appliances, new gutters and fresh interior paint throughout, you'll enjoy a fresh, modern atmosphere from the moment you step inside.Highlights:4 Bedrooms, 2 Bathrooms: Ample living space for everyday life or hosting guests.New Kitchen Appliances: Cook with ease in your updated kitchen, equipped with brand new appliances that will inspire your culinary creativity.Fresh Interior Paint: The newly painted interiors provide a bright and welcoming ambiance.Convenient Location: Just minutes from I-75, commuting is a breeze! Enjoy easy access to shopping, dining, and all that the area has to offer.No HOA: Freedom to personalize your home as you wish!This property presents an ideal opportunity as a primary residence or a rental investment, catering to those looking for their new home and students alike. Dont miss your chance to own a piece of this vibrant community! Schedule a showing today and experience all the possibilities this home has to offer!
Association Fees / Info
Hoa: No
Community Features: None
Bathroom Info
Main Bathroom Level: 1
Total Baths: 2.00
Fullbaths: 2
Room Bedroom Features: Other
Bedroom Info
Beds: 4
Building Info
Habitable Residence: No
Business Info
Equipment: None
Exterior Features
Fence: Back Yard
Patio and Porch: Deck
Exterior Features: Rain Gutters
Road Surface Type: Asphalt
Pool Private: No
County: Cobb - GA
Acres: 0.23
Pool Desc: None
Fees / Restrictions
Financial
Original Price: $349,900
Owner Financing: No
Garage / Parking
Parking Features: Driveway, Level Driveway
Green / Env Info
Green Energy Generation: None
Handicap
Accessibility Features: None
Interior Features
Security Ftr: Smoke Detector(s)
Fireplace Features: None
Levels: Multi/Split
Appliances: Dishwasher, Electric Range, Gas Water Heater, Microwave, Refrigerator
Laundry Features: Lower Level, Other
Interior Features: Entrance Foyer, Other
Flooring: Carpet, Ceramic Tile
Spa Features: None
Lot Info
Lot Size Source: Other
Lot Features: Back Yard, Flood Plain, Front Yard
Lot Size: 140x204x73x194
Misc
Property Attached: No
Home Warranty: No
Open House
Other
Other Structures: None
Property Info
Construction Materials: Cement Siding
Year Built: 1,975
Property Condition: Resale
Roof: Composition
Property Type: Residential Detached
Style: Traditional
Rental Info
Land Lease: No
Room Info
Kitchen Features: Cabinets White, Eat-in Kitchen, Other
Room Master Bathroom Features: Other
Room Dining Room Features: None
Special Features
Green Features: None
Special Listing Conditions: None
Special Circumstances: None
Sqft Info
Building Area Total: 1476
Building Area Source: Owner
Tax Info
Tax Amount Annual: 2454
Tax Year: 2,023
Tax Parcel Letter: 16-0151-0-049-0
Unit Info
Utilities / Hvac
Cool System: Ceiling Fan(s), Central Air
Electric: 110 Volts, 220 Volts
Heating: Central, Natural Gas
Utilities: Cable Available, Electricity Available, Natural Gas Available, Phone Available, Sewer Available, Water Available
Sewer: Public Sewer
Waterfront / Water
Water Body Name: None
Water Source: Public
Waterfront Features: None
Directions
GPSListing Provided courtesy of Vibe Realty, Llc
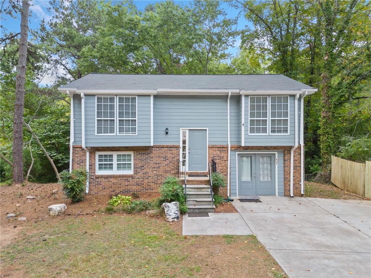
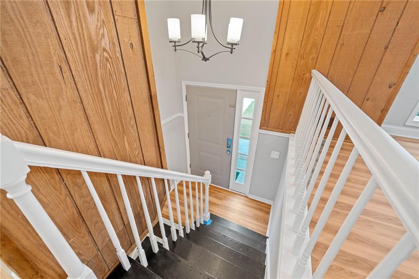
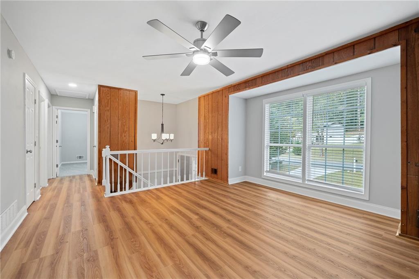
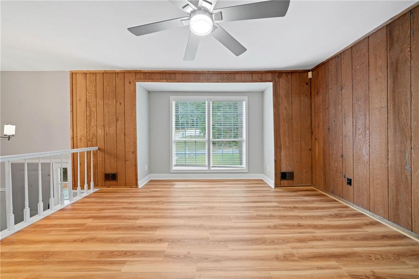
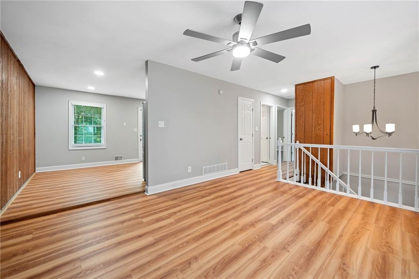
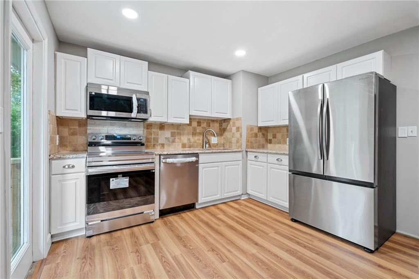
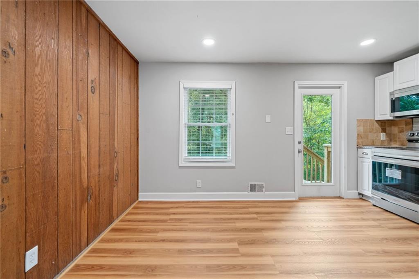
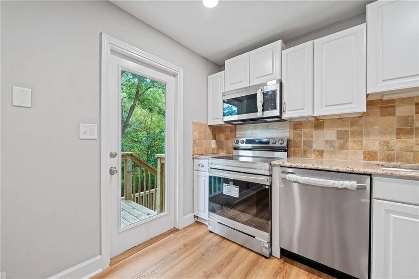
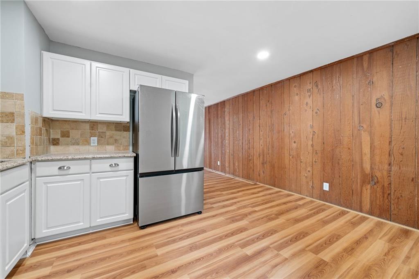
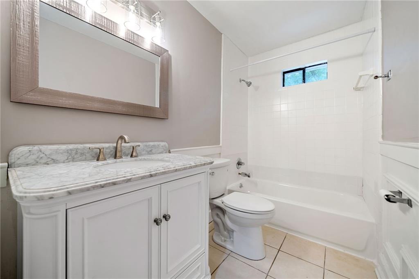
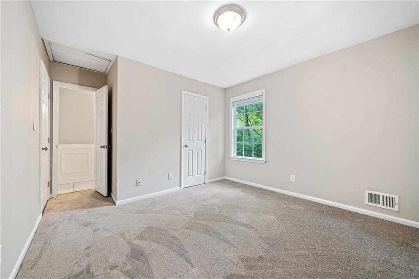
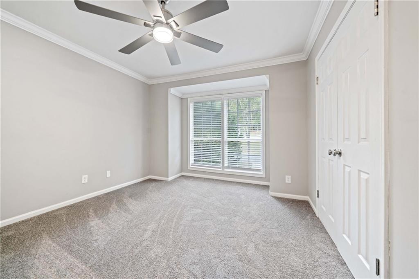
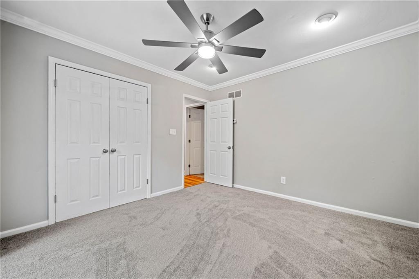
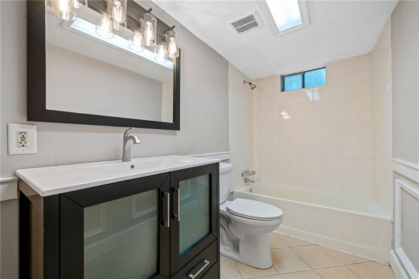
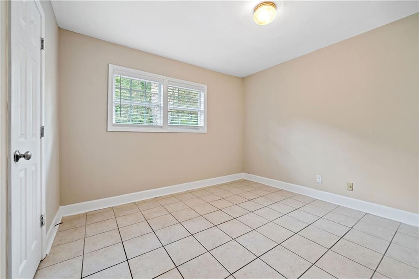
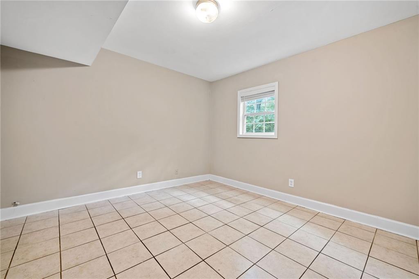
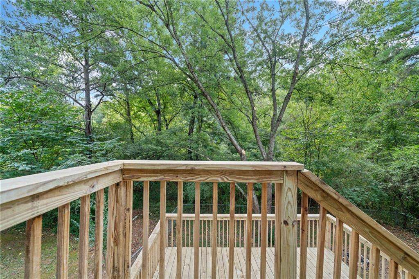
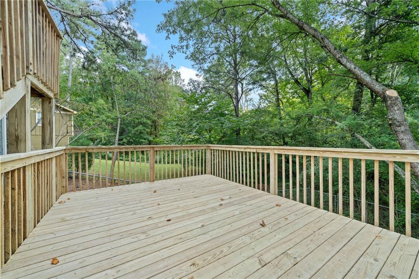
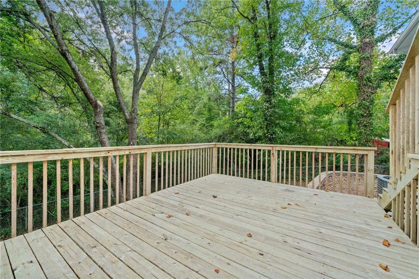
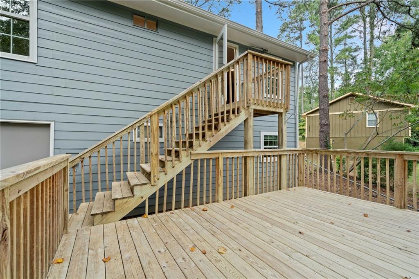
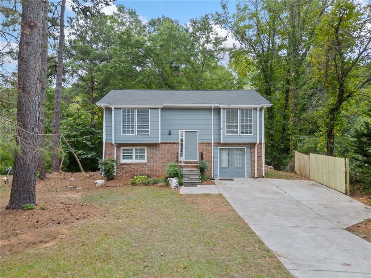
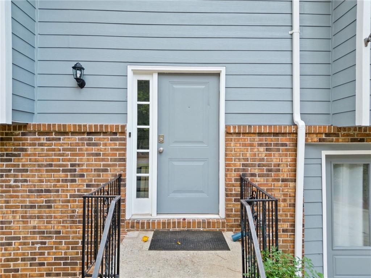
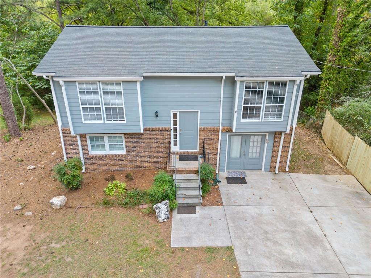
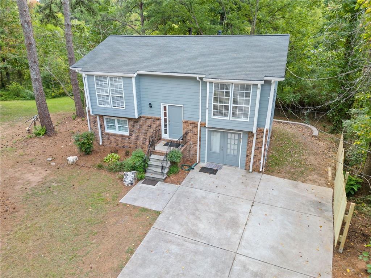
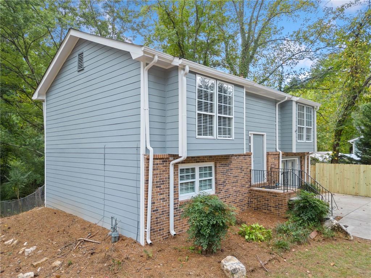
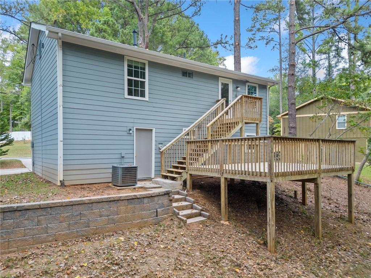
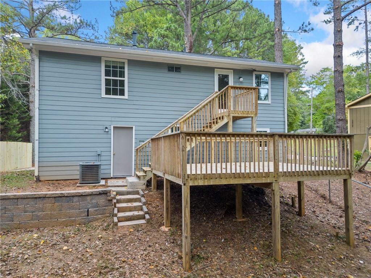
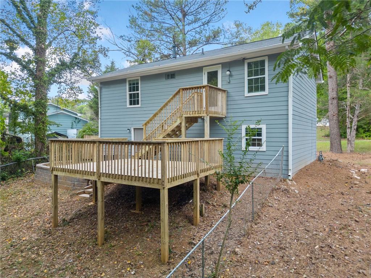
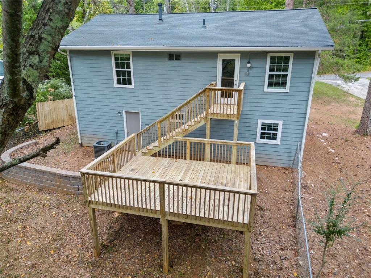
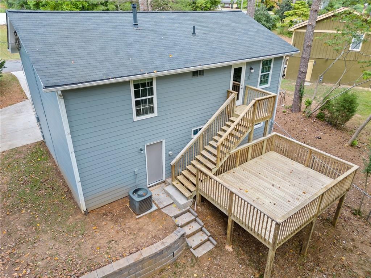
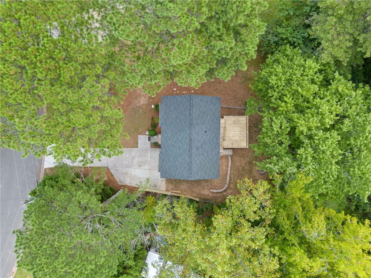
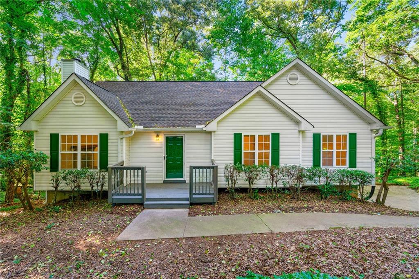
 MLS# 387361440
MLS# 387361440 