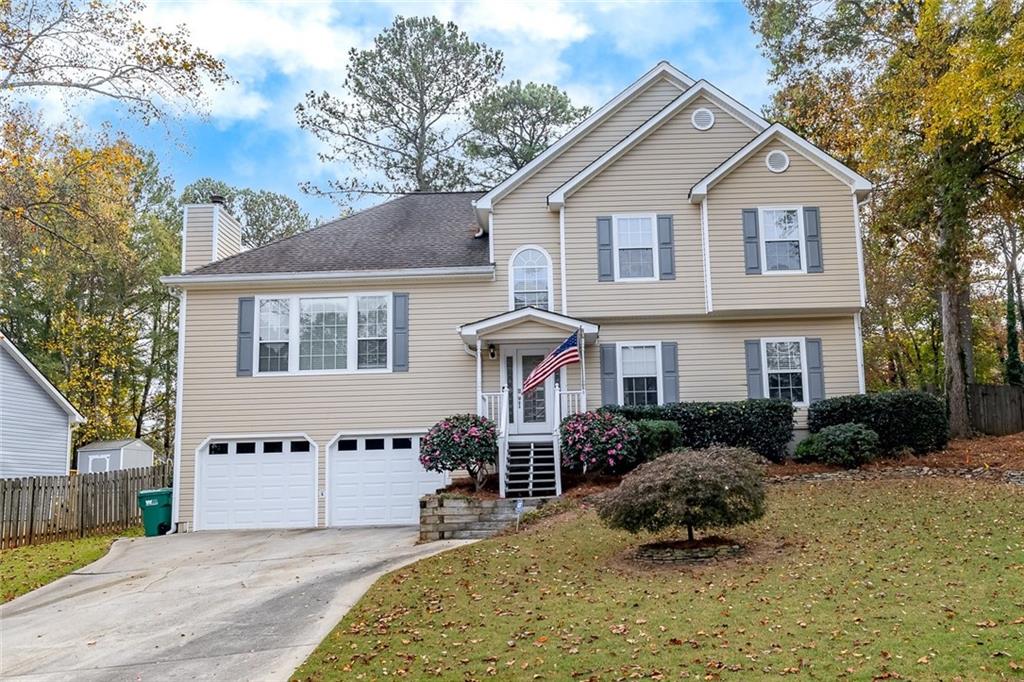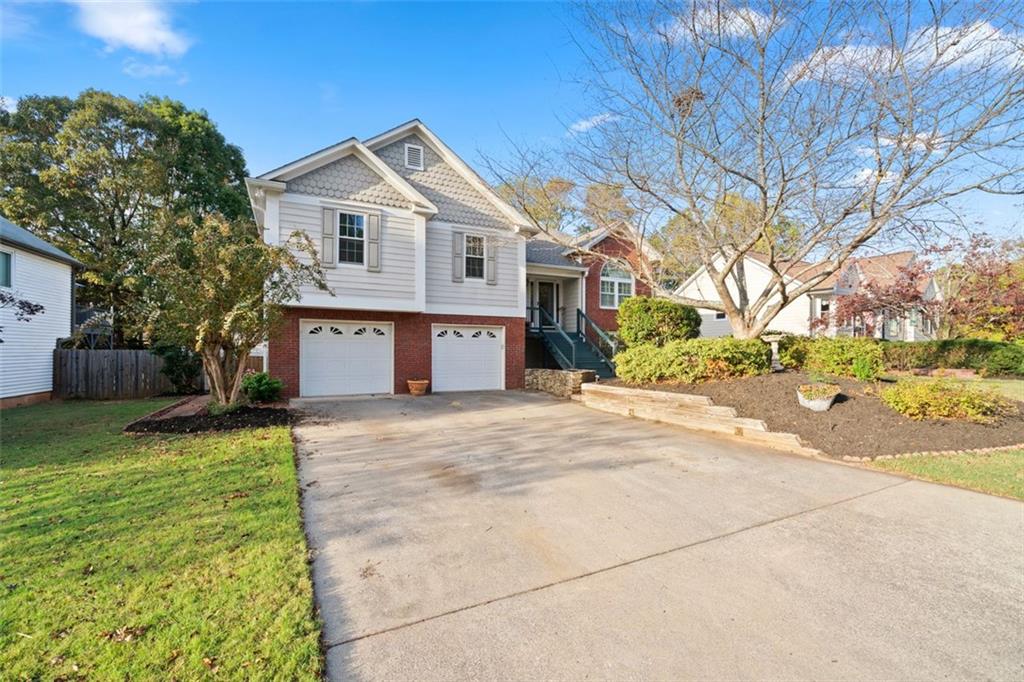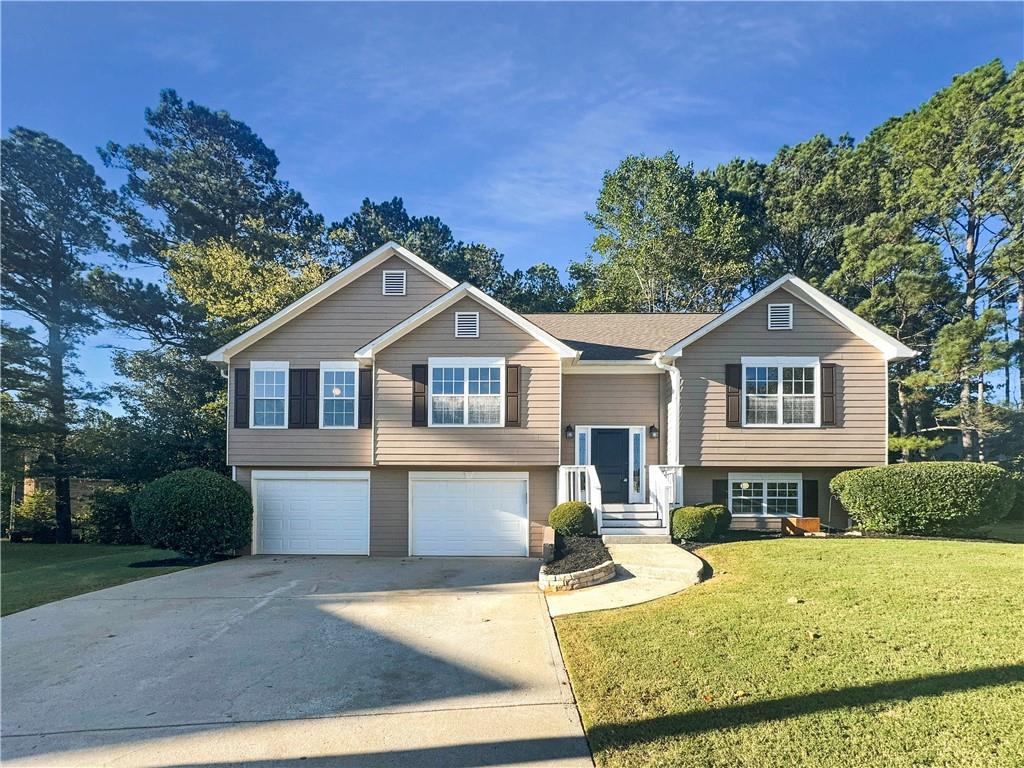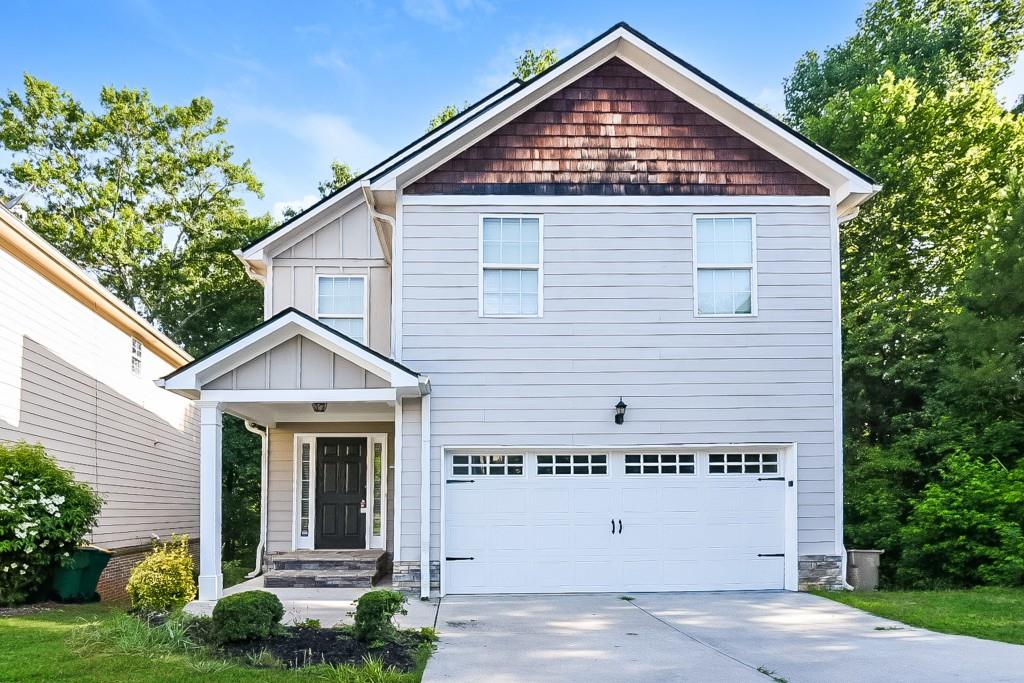1128 Canvas Back Drive Woodstock GA 30189, MLS# 411503685
Woodstock, GA 30189
- 4Beds
- 3Full Baths
- N/AHalf Baths
- N/A SqFt
- 1988Year Built
- 1.24Acres
- MLS# 411503685
- Residential
- Single Family Residence
- Active
- Approx Time on Market1 day
- AreaN/A
- CountyCherokee - GA
- Subdivision Allatoona Woods
Overview
Nestled along the serene shores of a tranquil pond, this beautifully maintained split-level home offers a perfect blend of comfort, style, and breathtaking natural surroundings, making this property ideal for those seeking a peaceful retreat or a family-friendly oasis. The open-concept floor plan invites light and air into every corner of the home, providing a welcoming atmosphere perfect for both relaxing and entertaining. The heart of the home is the gourmet kitchen, featuring sleek quartz countertops, modern cabinetry, and ample space for meal prep or casual dining. Step outside onto the expansive deck and enjoy panoramic views of the pond - perfect for morning coffee, evening sunsets, or alfresco dining. The lower level of the home provides an additional living/flex space, bar and another bedroom, offering endless possibilities for recreation or relaxation. Less than 2 miles from Lake Allatoona, whether you're an outdoor enthusiast or someone simply seeking peace and tranquility, this waterfront gem is a must-see.
Association Fees / Info
Hoa: No
Community Features: Fishing, Near Schools, Near Shopping, RV/Boat Storage
Bathroom Info
Main Bathroom Level: 2
Total Baths: 3.00
Fullbaths: 3
Room Bedroom Features: Master on Main
Bedroom Info
Beds: 4
Building Info
Habitable Residence: No
Business Info
Equipment: None
Exterior Features
Fence: Back Yard, Privacy, Wood
Patio and Porch: Deck, Rear Porch
Exterior Features: Private Yard, Rain Gutters, Rear Stairs
Road Surface Type: Paved
Pool Private: No
County: Cherokee - GA
Acres: 1.24
Pool Desc: None
Fees / Restrictions
Financial
Original Price: $420,000
Owner Financing: No
Garage / Parking
Parking Features: Attached, Driveway, Garage, Garage Door Opener, Garage Faces Front, Level Driveway, RV Access/Parking
Green / Env Info
Green Energy Generation: None
Handicap
Accessibility Features: None
Interior Features
Security Ftr: None
Fireplace Features: Family Room, Wood Burning Stove
Levels: Two
Appliances: Dishwasher, Gas Range, Microwave
Laundry Features: Laundry Room, Lower Level, Sink
Interior Features: Double Vanity, Dry Bar, High Ceilings 10 ft Main, Recessed Lighting, Vaulted Ceiling(s)
Flooring: Carpet, Luxury Vinyl, Tile
Spa Features: None
Lot Info
Lot Size Source: Public Records
Lot Features: Back Yard, Front Yard, Level, Pond on Lot
Lot Size: x
Misc
Property Attached: No
Home Warranty: No
Open House
Other
Other Structures: None
Property Info
Construction Materials: Cement Siding
Year Built: 1,988
Property Condition: Resale
Roof: Composition
Property Type: Residential Detached
Style: Other
Rental Info
Land Lease: No
Room Info
Kitchen Features: Cabinets White, Eat-in Kitchen, Kitchen Island, Solid Surface Counters, View to Family Room
Room Master Bathroom Features: Double Vanity,Separate Tub/Shower
Room Dining Room Features: Open Concept,Seats 12+
Special Features
Green Features: None
Special Listing Conditions: None
Special Circumstances: None
Sqft Info
Building Area Total: 1945
Building Area Source: Public Records
Tax Info
Tax Amount Annual: 4402
Tax Year: 2,023
Tax Parcel Letter: 021N09-00000-526-000-0000
Unit Info
Utilities / Hvac
Cool System: Central Air
Electric: None
Heating: Central
Utilities: Cable Available, Electricity Available, Natural Gas Available, Phone Available, Sewer Available, Water Available
Sewer: Septic Tank
Waterfront / Water
Water Body Name: None
Water Source: Public
Waterfront Features: Pond
Directions
Bells Ferry Road to N Victoria Rd. Drive 1.8 miles and turn left on Canvas Back Dr. Property on right.Listing Provided courtesy of Keller Williams Realty West Atlanta
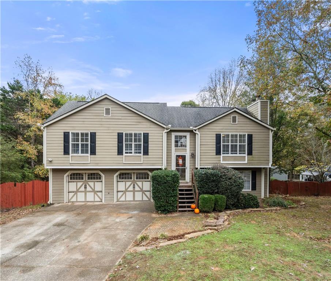
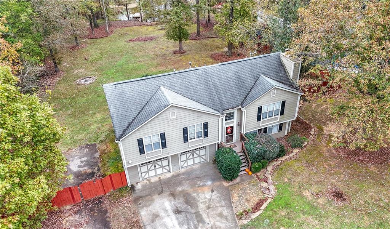
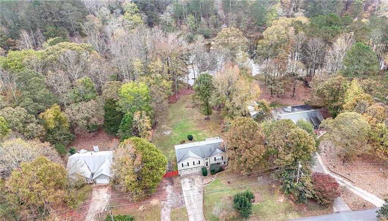
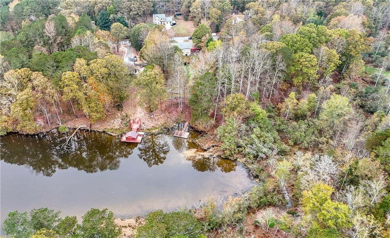
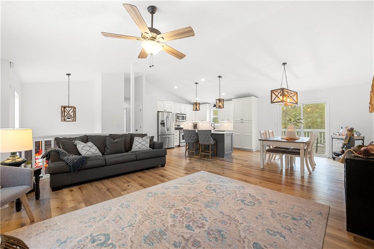
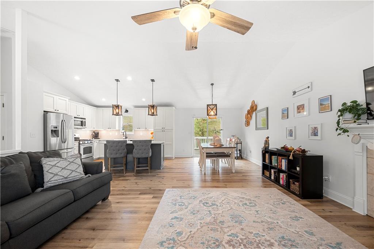
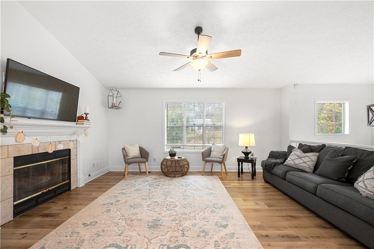
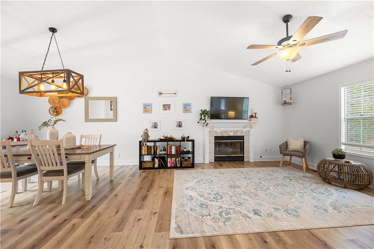
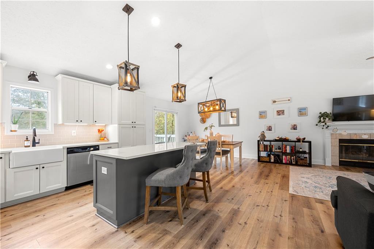
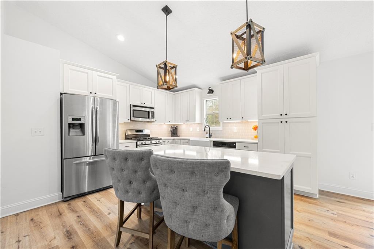
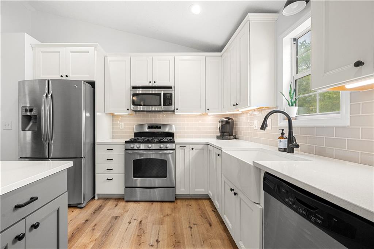
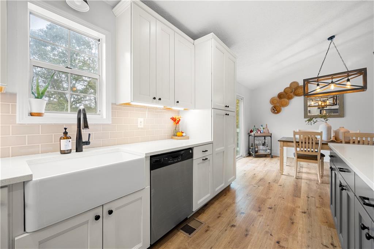
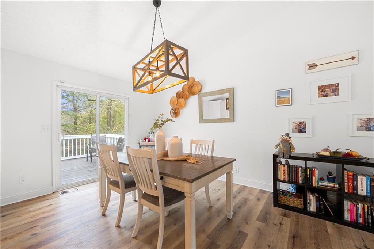
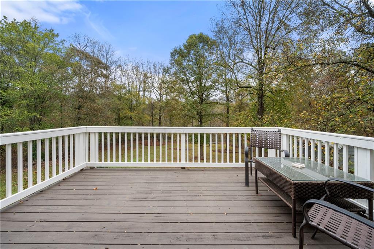
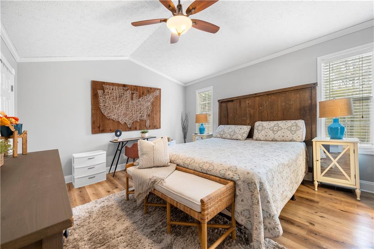
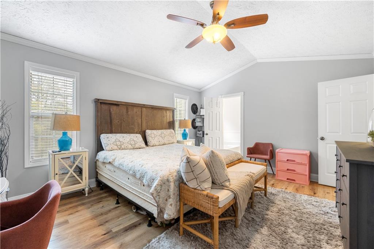
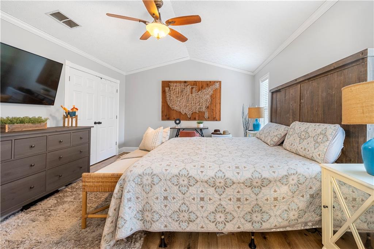
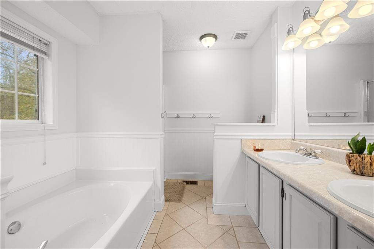
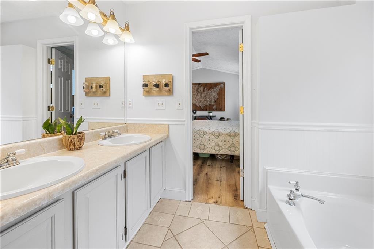
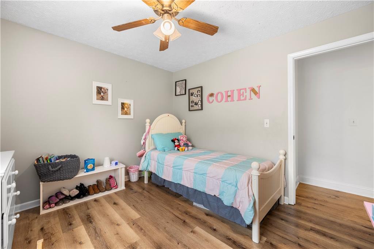
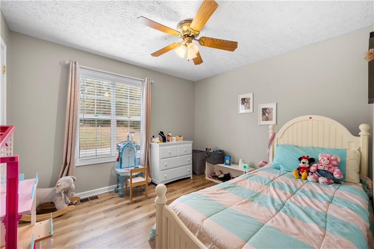
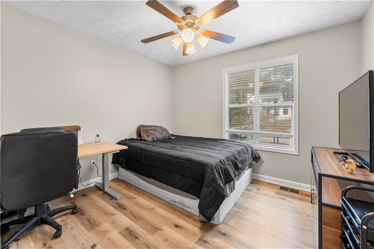
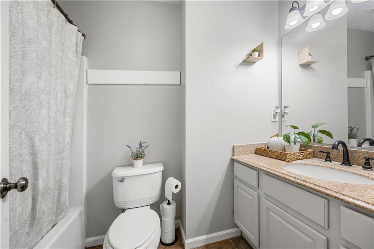
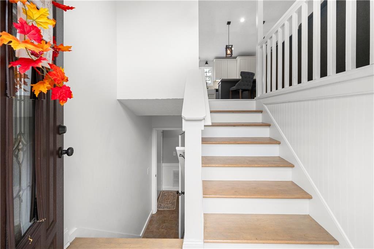
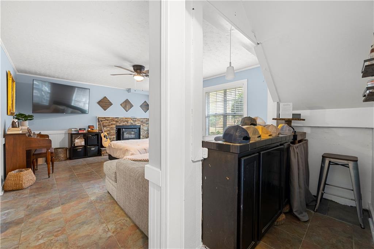
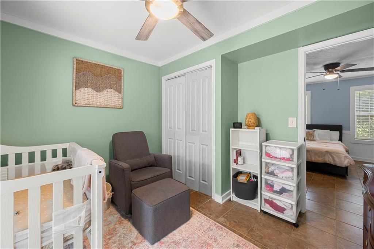
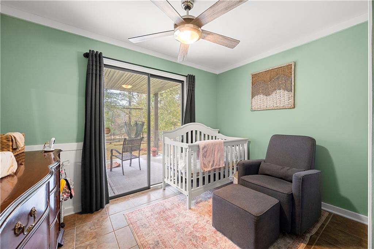
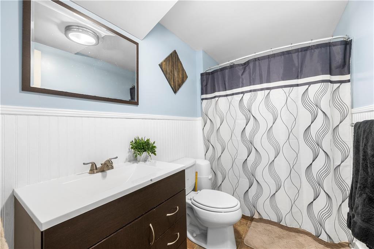
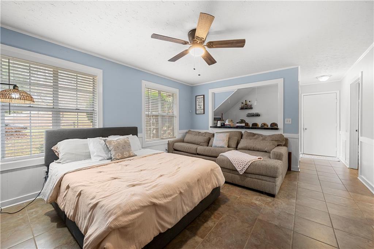
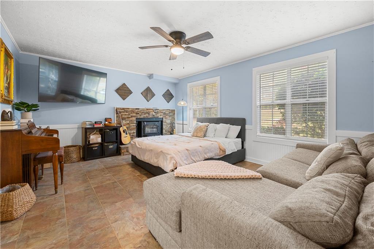
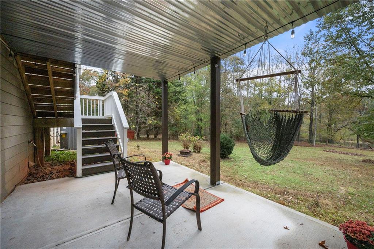
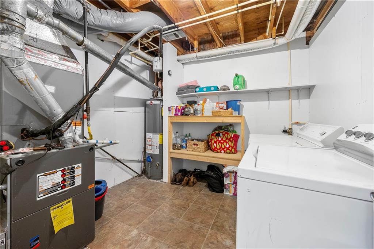
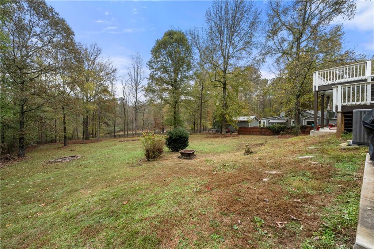
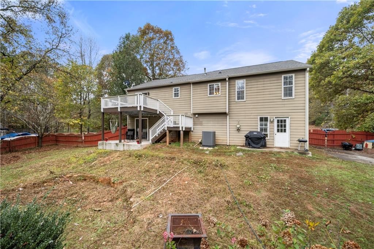
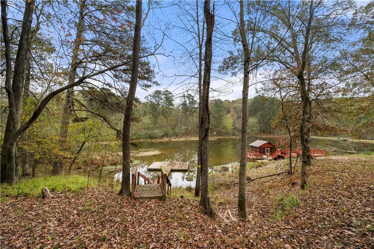
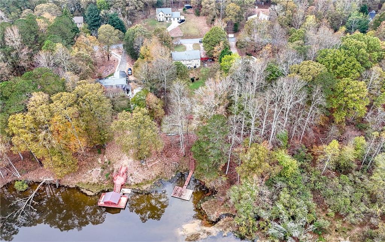
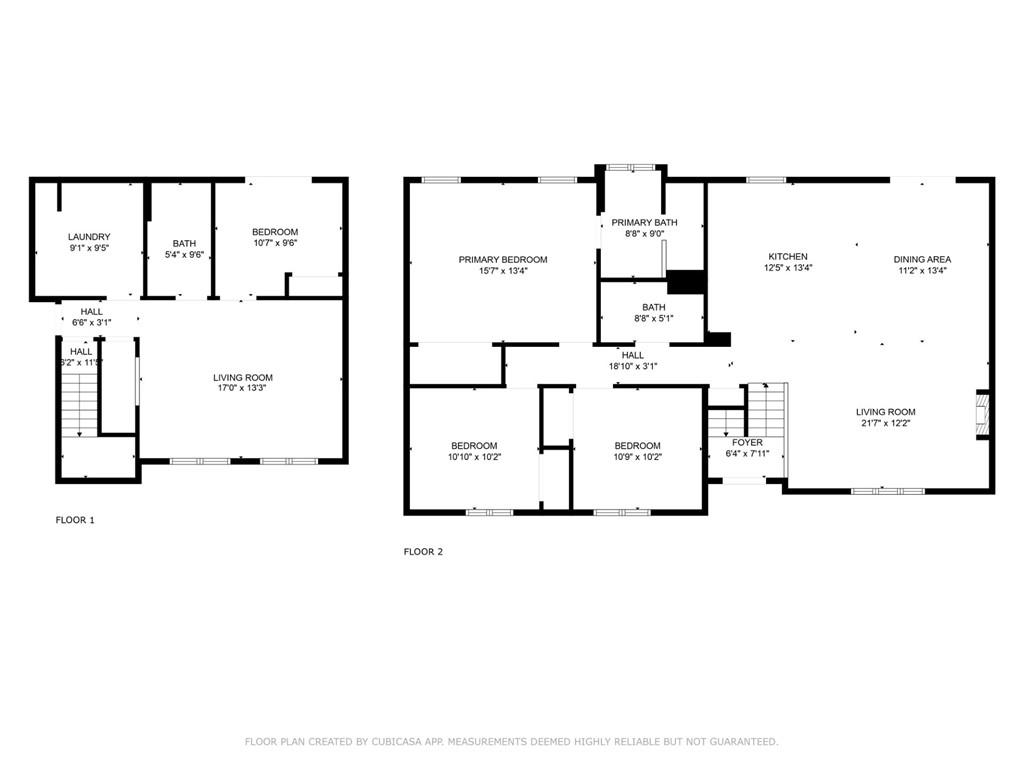
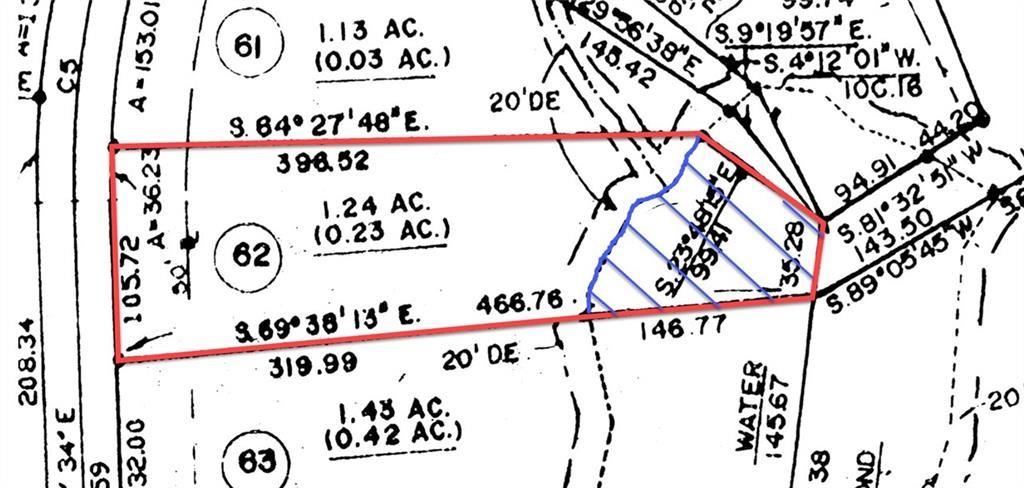
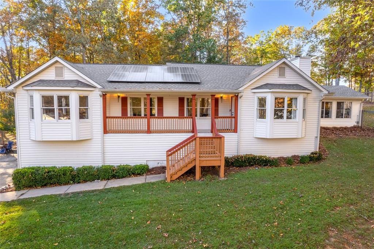
 MLS# 411464086
MLS# 411464086 