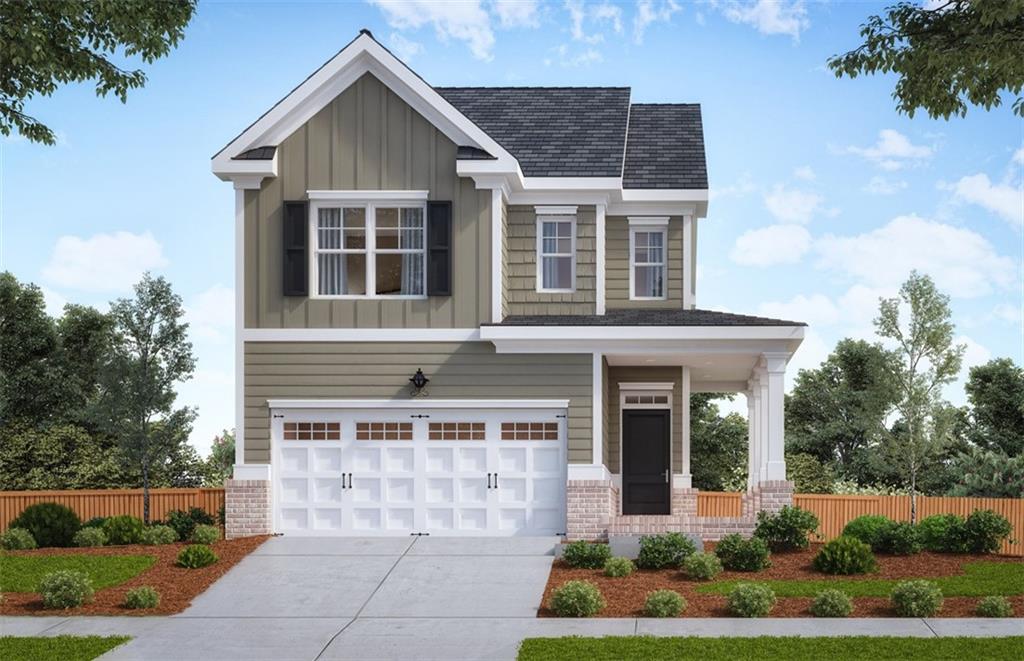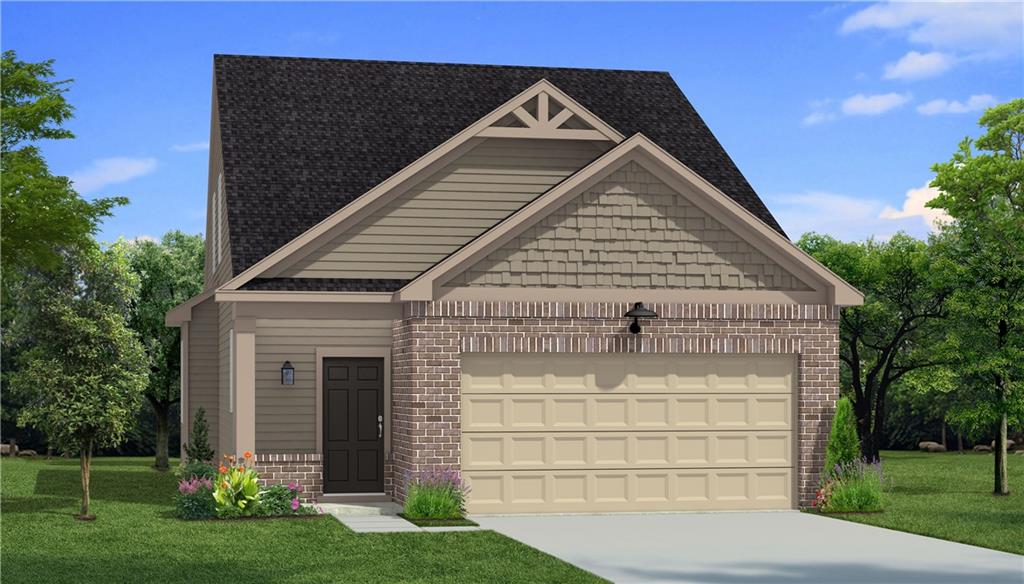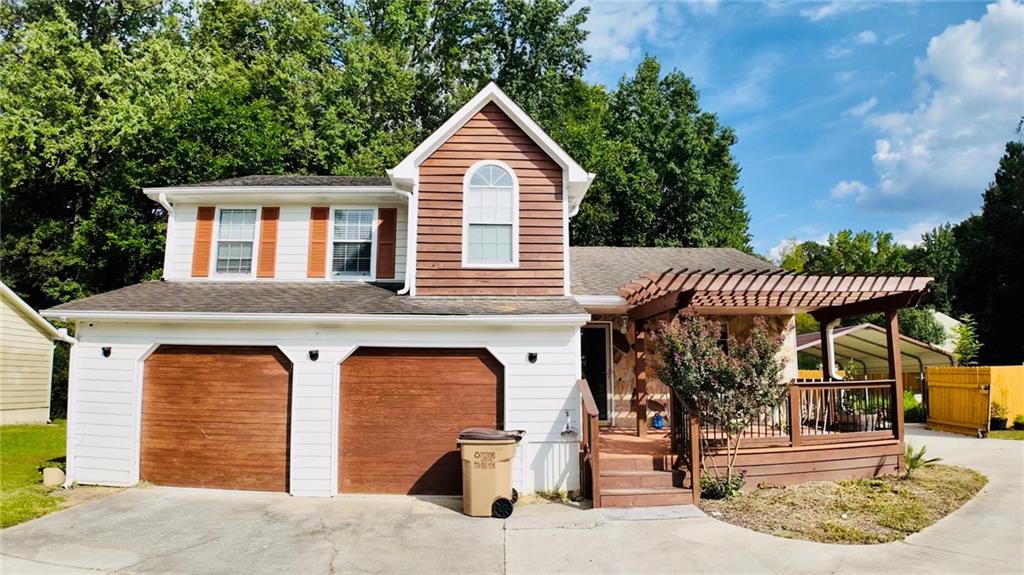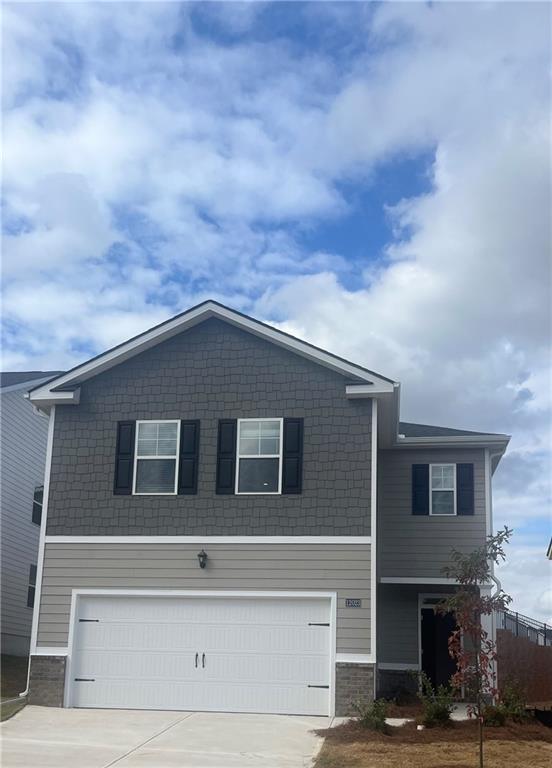113 Bridget Drive Hampton GA 30228, MLS# 410975724
Hampton, GA 30228
- 3Beds
- 2Full Baths
- 1Half Baths
- N/A SqFt
- 1987Year Built
- 1.40Acres
- MLS# 410975724
- Residential
- Single Family Residence
- Active
- Approx Time on Market4 days
- AreaN/A
- CountyHenry - GA
- Subdivision Justin Estates
Overview
Looking for privacy, but need convenience? Here you will find a 1.4+/- acre lot with a gorgeous yard that's convenient to shopping, restaurants, and I-75! Enjoy your morning coffee on the rocking chair front porch or enjoy the sounds of nature from the screened back porch. On the main you'll find a family room with a fireplace, a formal dining room, and the master suite. For the cook, the kitchen offers lots of cabinets and a breakfast area. Upstairs you'll find 2 large bedrooms plus a huge unfinished storage area that could be finished as a bonus room. Outside there are numerus beautiful plants, trees, and bushes! This home is situated in an established and quiet one street neighborhood.
Association Fees / Info
Hoa: No
Community Features: None
Bathroom Info
Main Bathroom Level: 1
Halfbaths: 1
Total Baths: 3.00
Fullbaths: 2
Room Bedroom Features: Master on Main
Bedroom Info
Beds: 3
Building Info
Habitable Residence: No
Business Info
Equipment: None
Exterior Features
Fence: None
Patio and Porch: Front Porch, Screened
Exterior Features: Private Yard
Road Surface Type: Asphalt
Pool Private: No
County: Henry - GA
Acres: 1.40
Pool Desc: None
Fees / Restrictions
Financial
Original Price: $334,900
Owner Financing: No
Garage / Parking
Parking Features: Attached, Garage, Parking Pad
Green / Env Info
Green Energy Generation: None
Handicap
Accessibility Features: None
Interior Features
Security Ftr: Smoke Detector(s)
Fireplace Features: Family Room
Levels: Two
Appliances: Dishwasher, Microwave
Laundry Features: Laundry Room, Other
Interior Features: Entrance Foyer, Walk-In Closet(s)
Flooring: Carpet, Laminate
Spa Features: None
Lot Info
Lot Size Source: Other
Lot Features: Level, Private
Misc
Property Attached: No
Home Warranty: No
Open House
Other
Other Structures: Outbuilding
Property Info
Construction Materials: Wood Siding
Year Built: 1,987
Property Condition: Resale
Roof: Composition
Property Type: Residential Detached
Style: Traditional
Rental Info
Land Lease: No
Room Info
Kitchen Features: Breakfast Room, Cabinets Stain, View to Family Room
Room Master Bathroom Features: Tub/Shower Combo
Room Dining Room Features: Separate Dining Room
Special Features
Green Features: None
Special Listing Conditions: None
Special Circumstances: None
Sqft Info
Building Area Total: 1993
Building Area Source: Other
Tax Info
Tax Amount Annual: 4112
Tax Year: 2,023
Tax Parcel Letter: 057A01009000
Unit Info
Utilities / Hvac
Cool System: Electric
Electric: None
Heating: Electric
Utilities: Electricity Available, Water Available
Sewer: Septic Tank
Waterfront / Water
Water Body Name: None
Water Source: Public
Waterfront Features: None
Directions
Exit 218 off SR-20 (McDonough/Hampton) turn right if going South, left if going North. 3 miles down on the right, turn on to Bridget Dr.Listing Provided courtesy of Southside Realtors, Llc
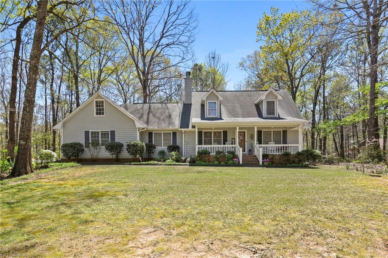
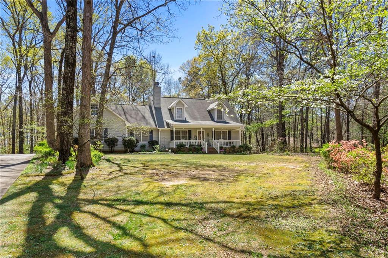
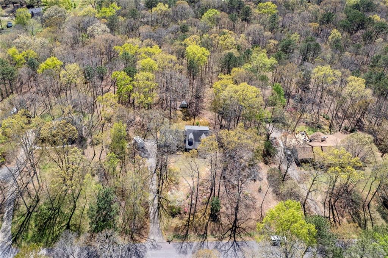
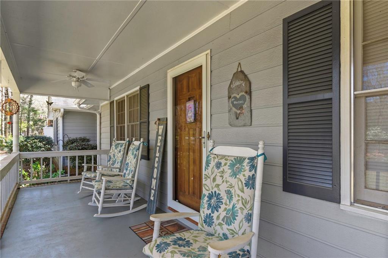
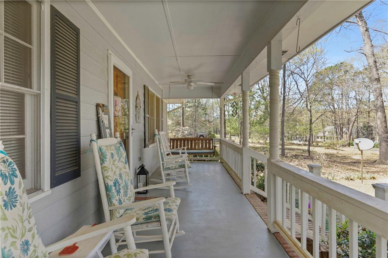
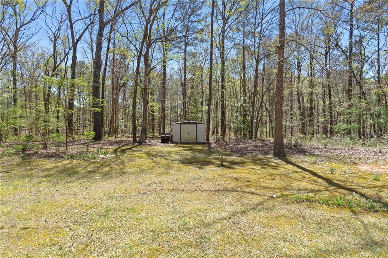
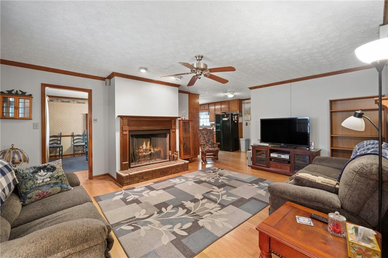
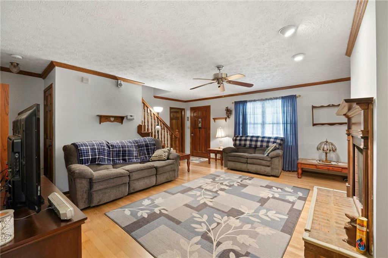
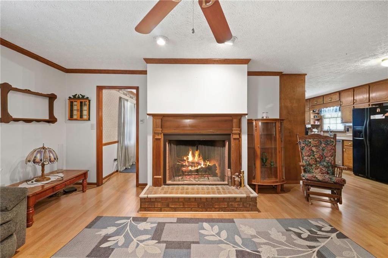
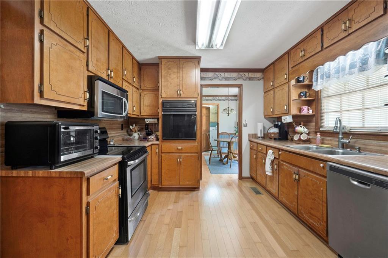
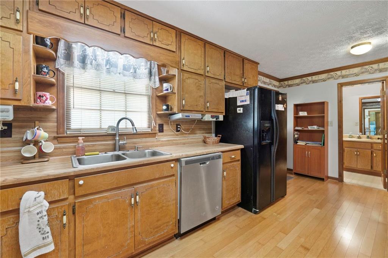
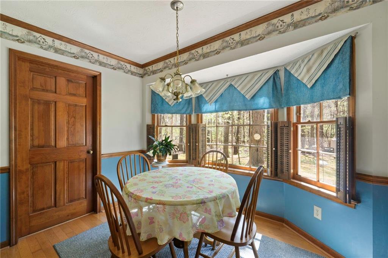
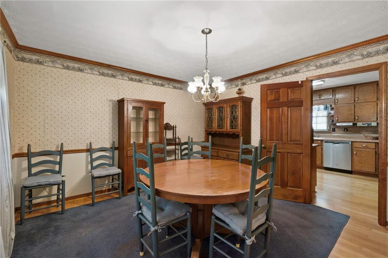
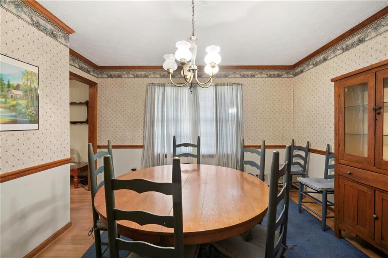
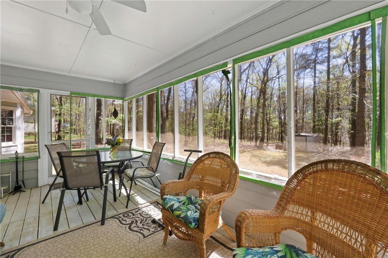
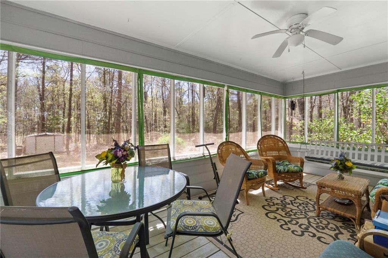
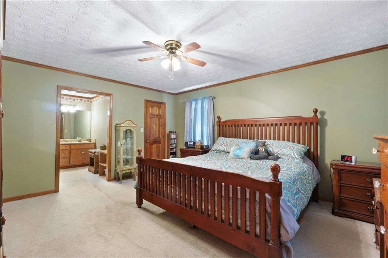
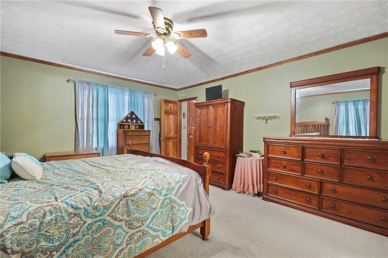
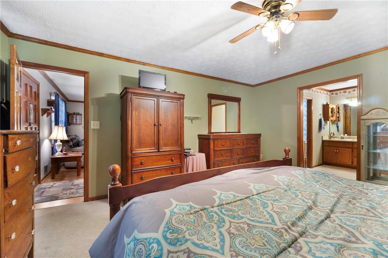
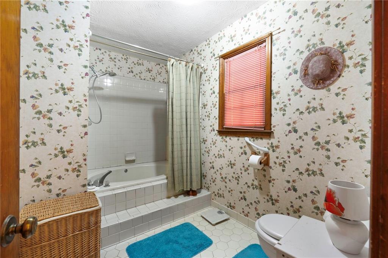
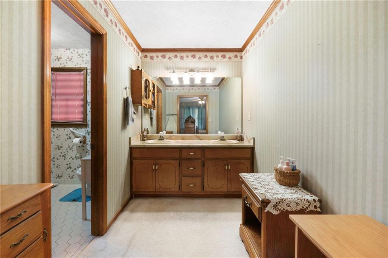
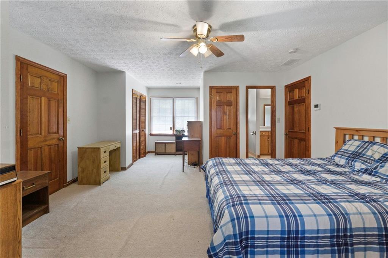
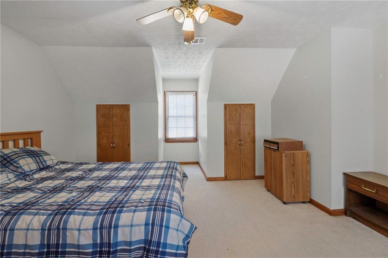
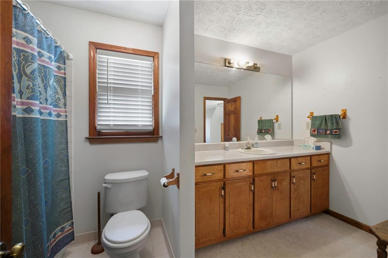
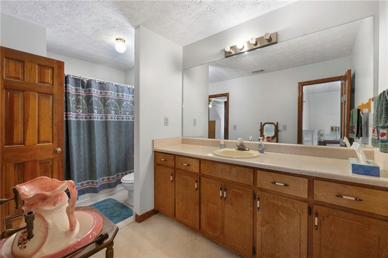
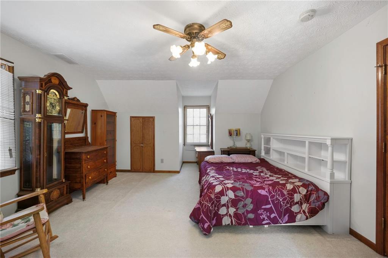
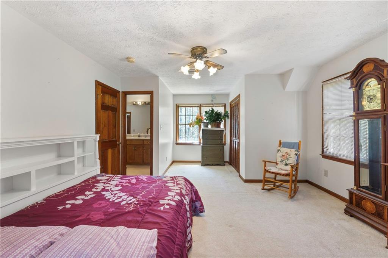
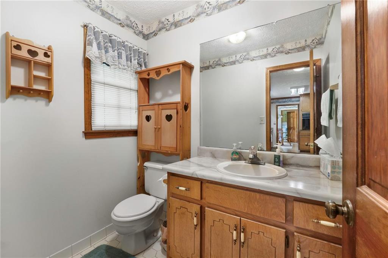
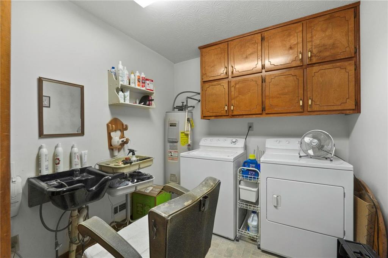
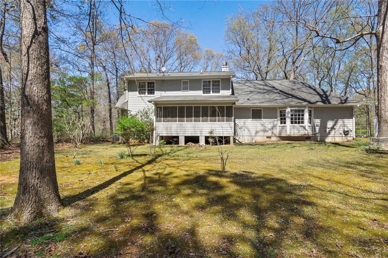
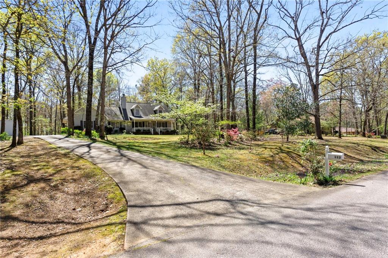
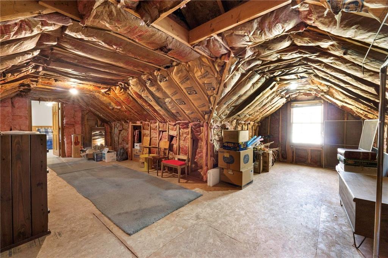
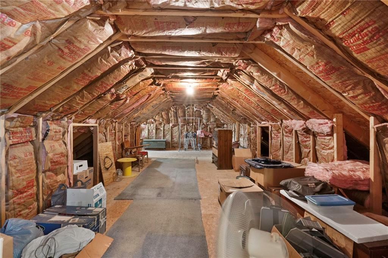
 MLS# 411345799
MLS# 411345799 