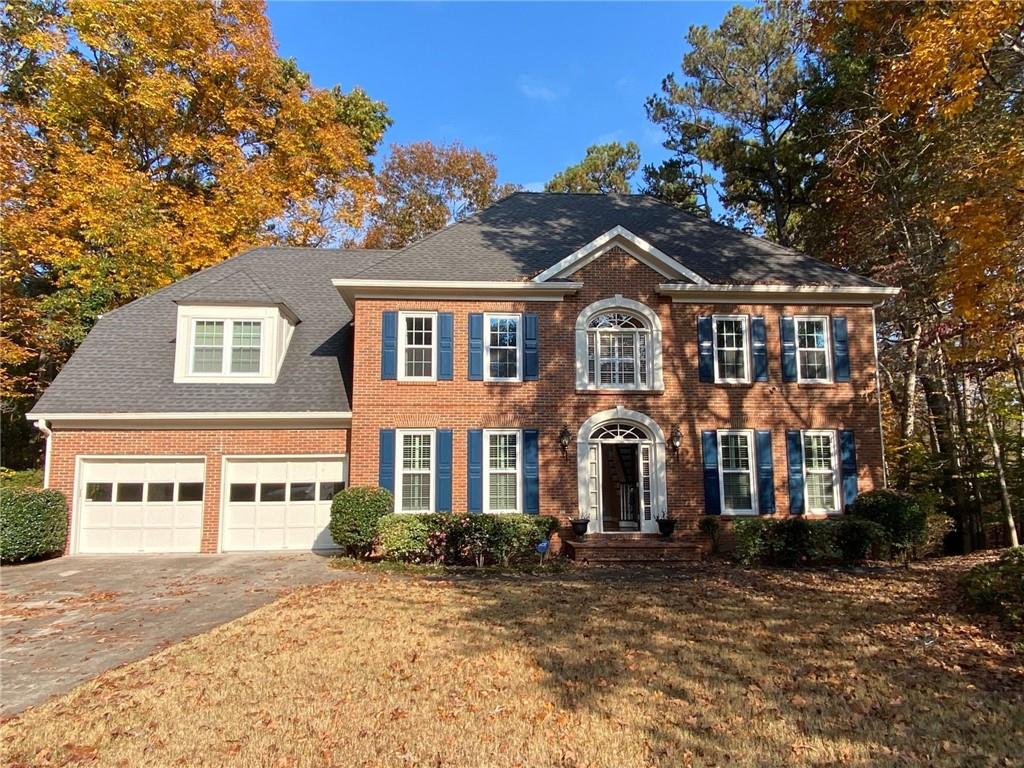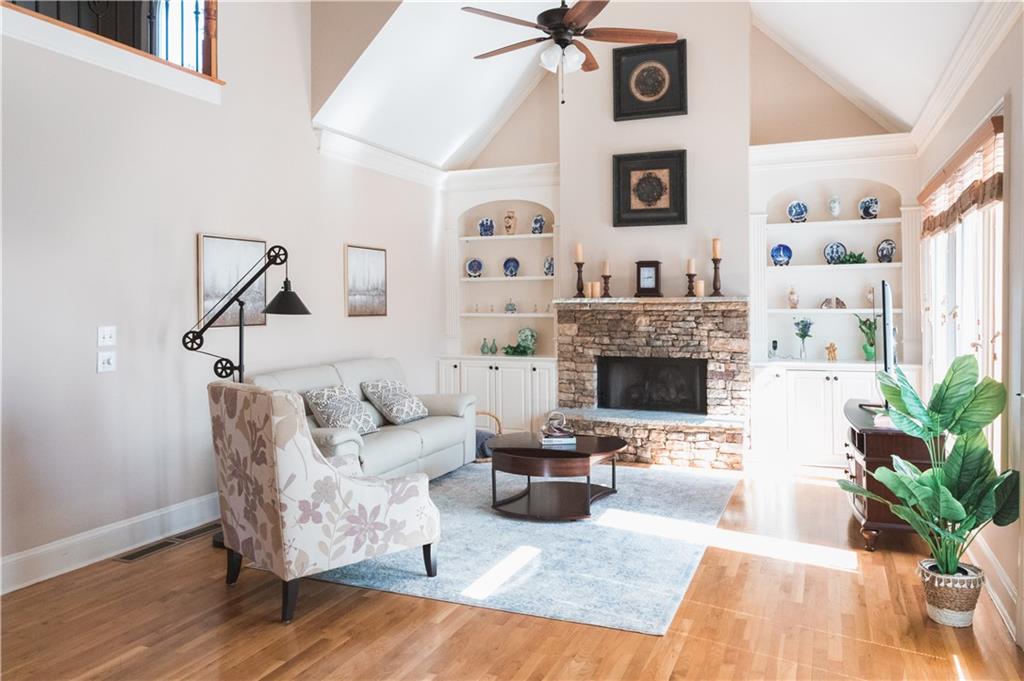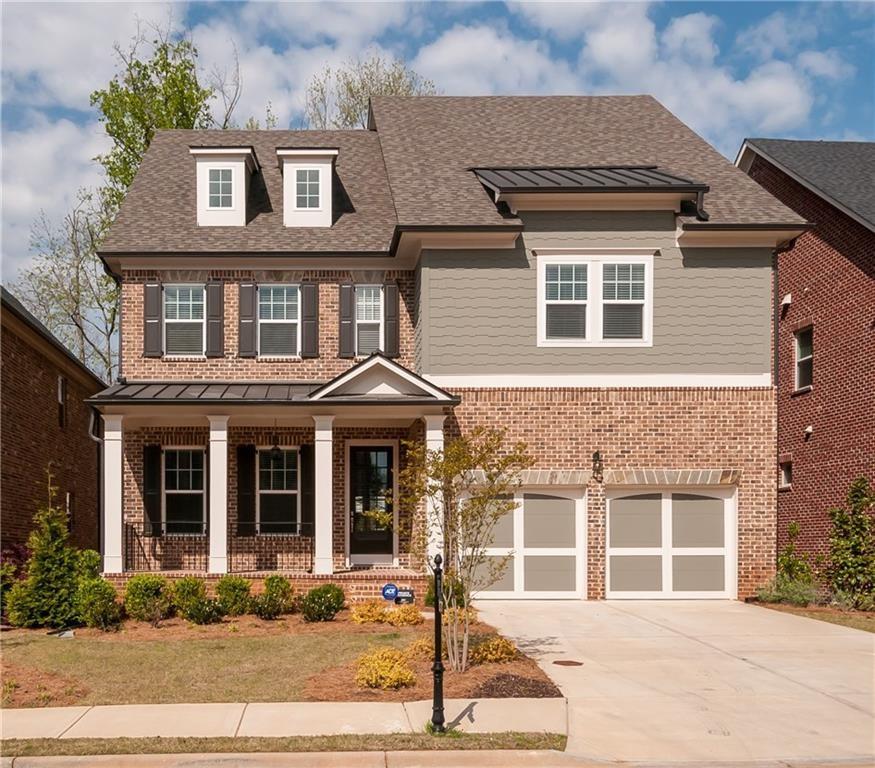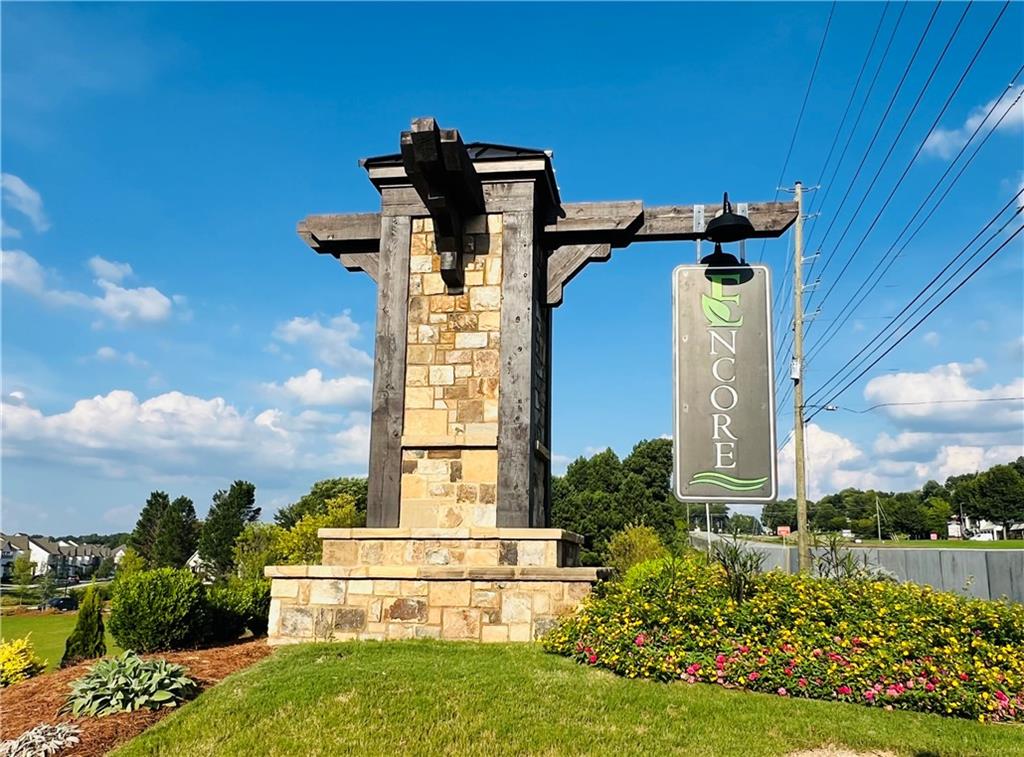11395 Clangor Court Duluth GA 30097, MLS# 391002677
Duluth, GA 30097
- 5Beds
- 4Full Baths
- N/AHalf Baths
- N/A SqFt
- 2004Year Built
- 0.21Acres
- MLS# 391002677
- Rental
- Single Family Residence
- Active
- Approx Time on Market4 months, 18 days
- AreaN/A
- CountyFulton - GA
- Subdivision Belcrest
Overview
Gorgeous 3-sided brick And Move in Ready Home in Sought After Northview High School Cluster; Minutes to Hwy 141, Cauley Creek Park, Emory Johns Creek, H-Mart; Very close to Ding, Shopping, Entertainment, and the ""Medley"" Johns Creek Town Center Area which is coming in 2025. 5 Bedrooms And 4 Full Baths; Formal Dining and Living Room; Hardwood Floors Through Main Floor Except Family Room & Office; Fabulous Kitchen W/Granite Countertop, S/S Appliances, And View to Two Story Family Room. Spacious Primary Suite W/Sitting Area, Beautiful Master Bathroom Has Custom Built Closet; New Refrigerator, New Double Wall Oven, Newer Carpet Throughout, Newer Paint Inside and Out, The Large Deck Is Great for Families and Friends Gathering, Cook Out, Entertaining; Unfinished Basement Is Extra Space for Storage. Enjoy This Beautiful, Swim/Tennis, and Kids Playground Community with Lawn Maintenance, Termite service and Trash Pick Up Included in Monthly Rent!
Association Fees / Info
Hoa: No
Community Features: Clubhouse, Homeowners Assoc, Playground, Pool, Sidewalks, Street Lights, Tennis Court(s)
Pets Allowed: No
Bathroom Info
Main Bathroom Level: 1
Total Baths: 4.00
Fullbaths: 4
Room Bedroom Features: Oversized Master, Sitting Room
Bedroom Info
Beds: 5
Building Info
Habitable Residence: Yes
Business Info
Equipment: Irrigation Equipment
Exterior Features
Fence: None
Patio and Porch: Deck, Front Porch, Patio
Exterior Features: None
Road Surface Type: Paved
Pool Private: No
County: Fulton - GA
Acres: 0.21
Pool Desc: None
Fees / Restrictions
Financial
Original Price: $3,900
Owner Financing: Yes
Garage / Parking
Parking Features: Attached, Driveway, Garage, Garage Door Opener, Garage Faces Front, Kitchen Level, Level Driveway
Green / Env Info
Handicap
Accessibility Features: None
Interior Features
Security Ftr: Carbon Monoxide Detector(s), Smoke Detector(s)
Fireplace Features: Factory Built, Family Room
Levels: Two
Appliances: Dishwasher, Disposal, Double Oven, Gas Cooktop, Gas Water Heater, Range Hood, Refrigerator
Laundry Features: Laundry Room, Upper Level
Interior Features: Entrance Foyer 2 Story, High Ceilings 9 ft Main, High Ceilings 9 ft Upper, High Speed Internet, His and Hers Closets, Tray Ceiling(s), Walk-In Closet(s)
Flooring: Carpet, Ceramic Tile, Hardwood
Spa Features: None
Lot Info
Lot Size Source: Public Records
Lot Features: Back Yard, Corner Lot, Front Yard, Landscaped
Lot Size: x
Misc
Property Attached: No
Home Warranty: Yes
Other
Other Structures: None
Property Info
Construction Materials: Brick 3 Sides
Year Built: 2,004
Date Available: 2024-07-03T00:00:00
Furnished: Unfu
Roof: Composition
Property Type: Residential Lease
Style: Traditional
Rental Info
Land Lease: Yes
Expense Tenant: Cable TV, Electricity, Gas, Grounds Care, Pest Control, Security, Telephone, Water
Lease Term: 12 Months
Room Info
Kitchen Features: Cabinets Stain, Kitchen Island, Pantry Walk-In, Stone Counters, View to Family Room
Room Master Bathroom Features: Double Vanity,Separate His/Hers,Separate Tub/Showe
Room Dining Room Features: Seats 12+,Separate Dining Room
Sqft Info
Building Area Total: 3594
Building Area Source: Public Records
Tax Info
Tax Parcel Letter: 11-1170-0428-104-3
Unit Info
Utilities / Hvac
Cool System: Ceiling Fan(s), Central Air, Window Unit(s)
Heating: Central, Forced Air, Natural Gas
Utilities: Cable Available, Electricity Available, Natural Gas Available, Phone Available, Sewer Available, Underground Utilities, Water Available
Waterfront / Water
Water Body Name: None
Waterfront Features: None
Directions
Take Highway 141 (Peachtree Pkwy) North, Turn Right Onto McGinnis Ferry Rd, Turn Right onto Belcrest Dr., Turn Right Onto Chiming Dr., Turn Left onto Belltoll Ct, Turn Left onto Clangor Ct, House Immediately on Left.Listing Provided courtesy of Virtual Properties Realty. Biz
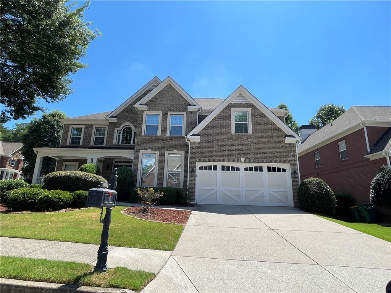
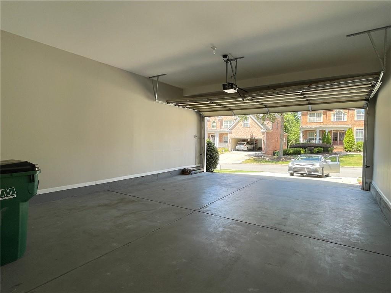
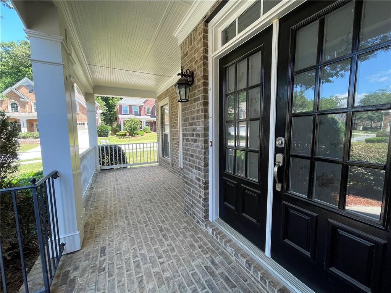
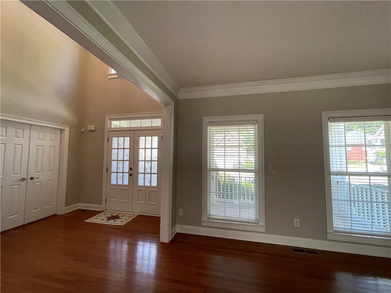
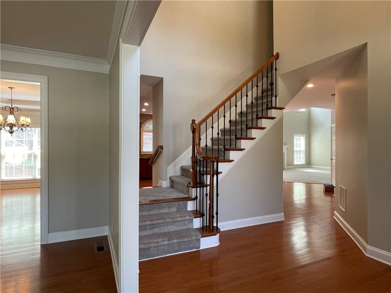
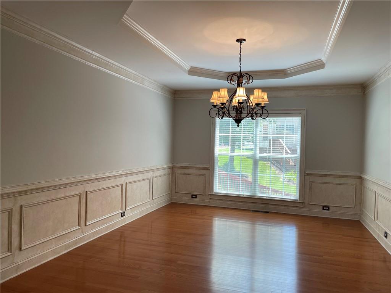
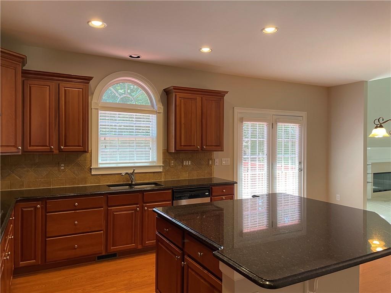
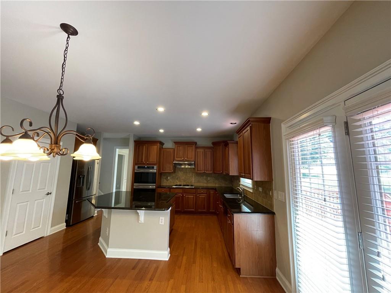
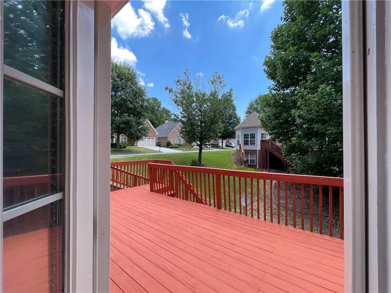
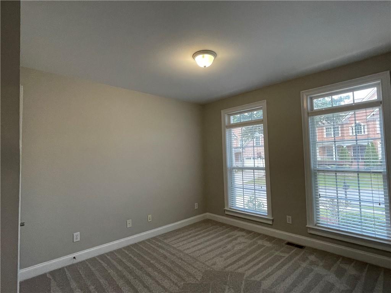
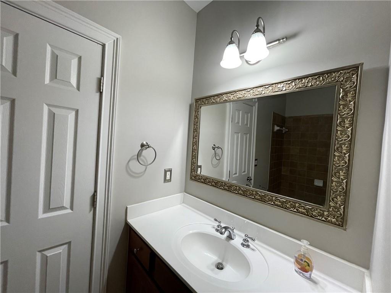
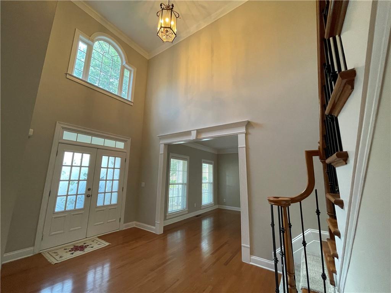
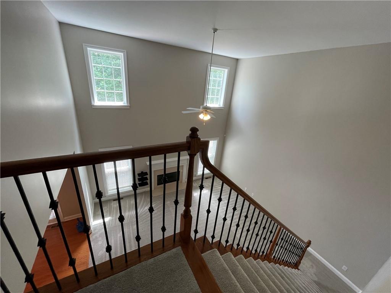
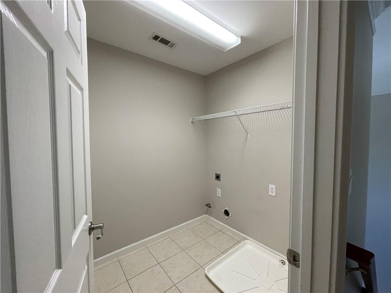
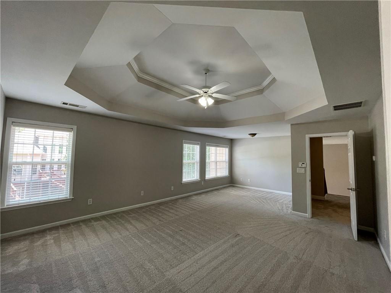
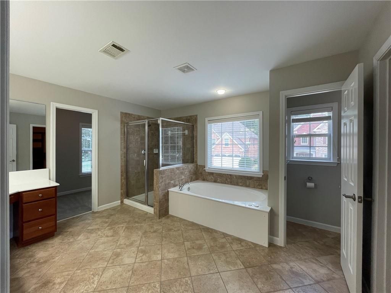
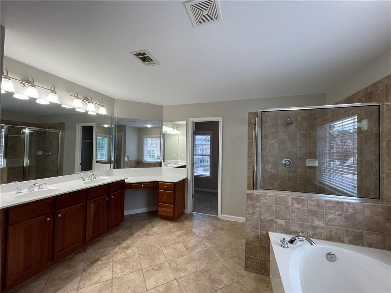
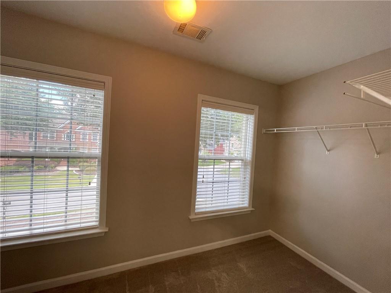
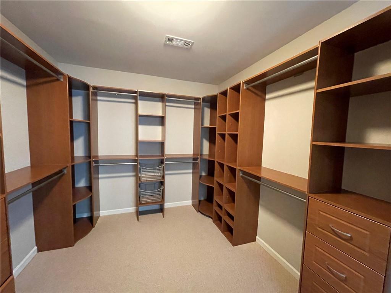
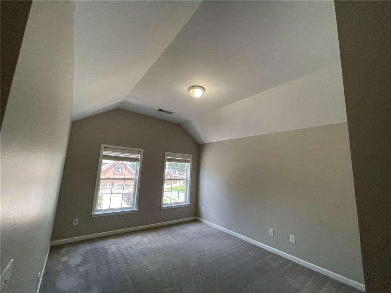
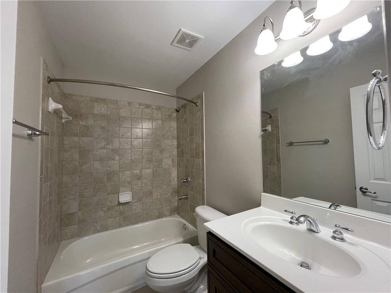
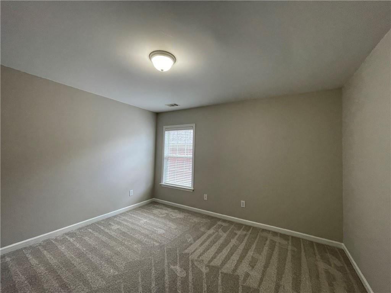
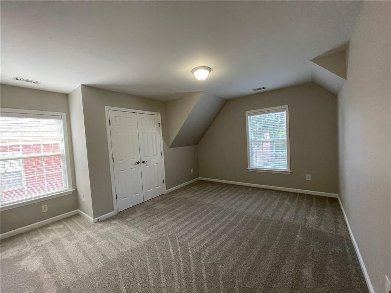
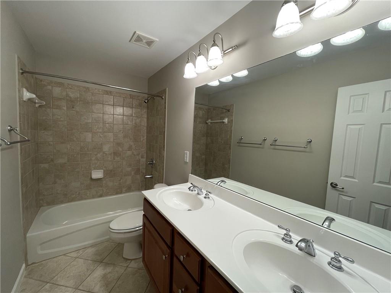
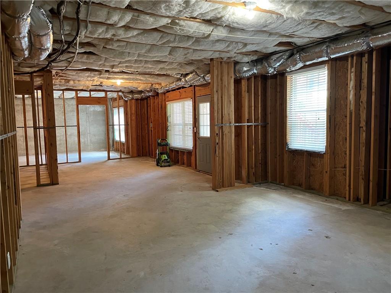
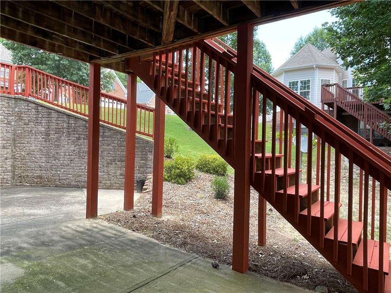
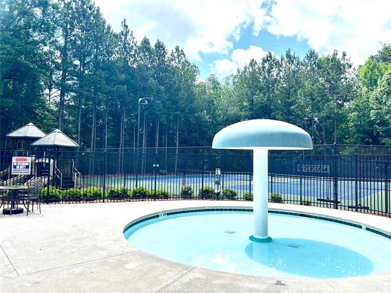
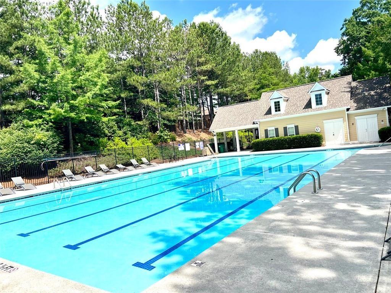
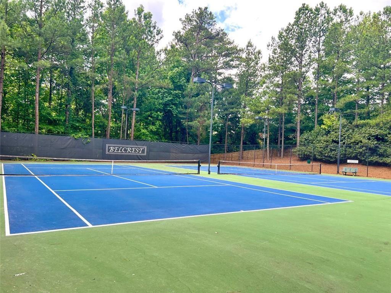
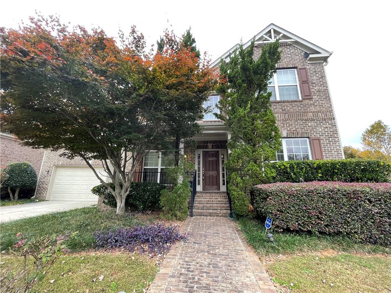
 MLS# 411758637
MLS# 411758637 