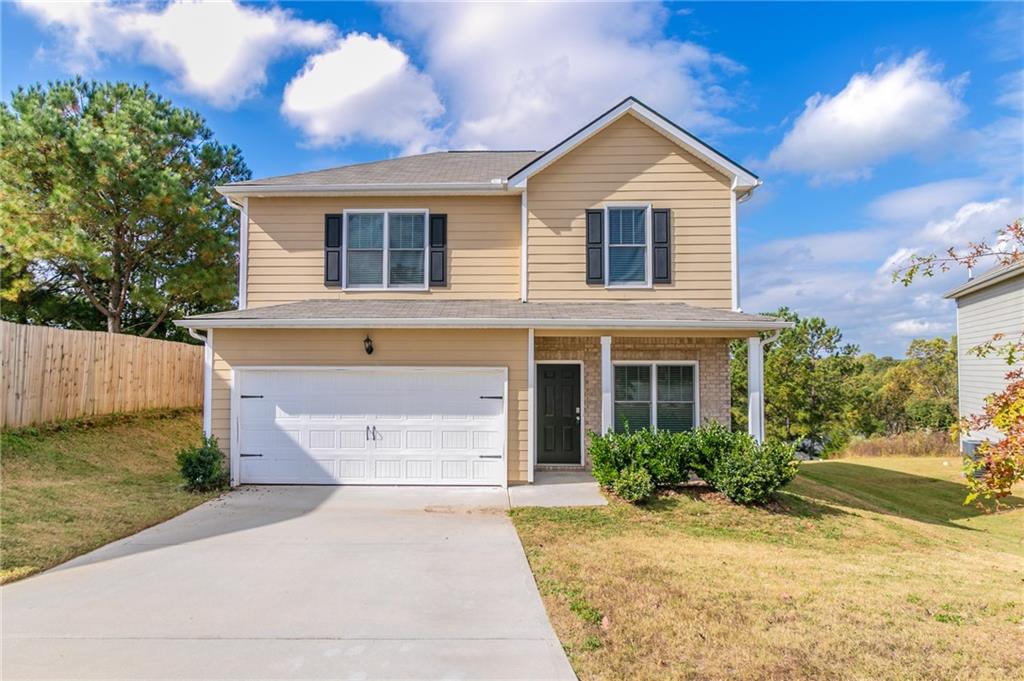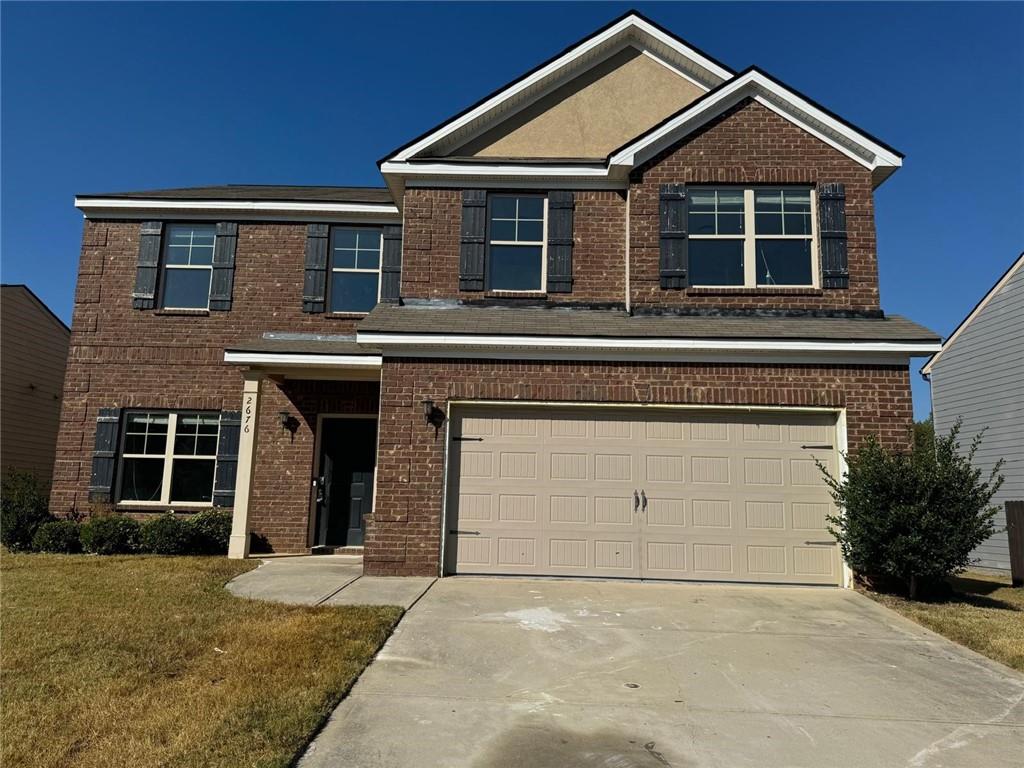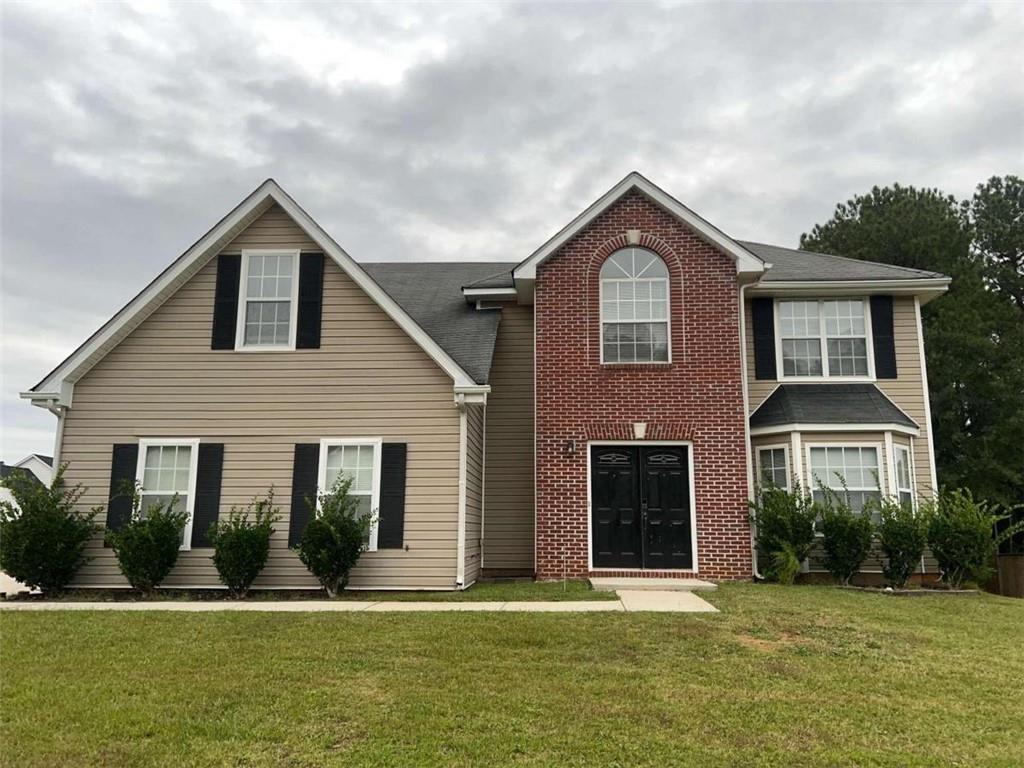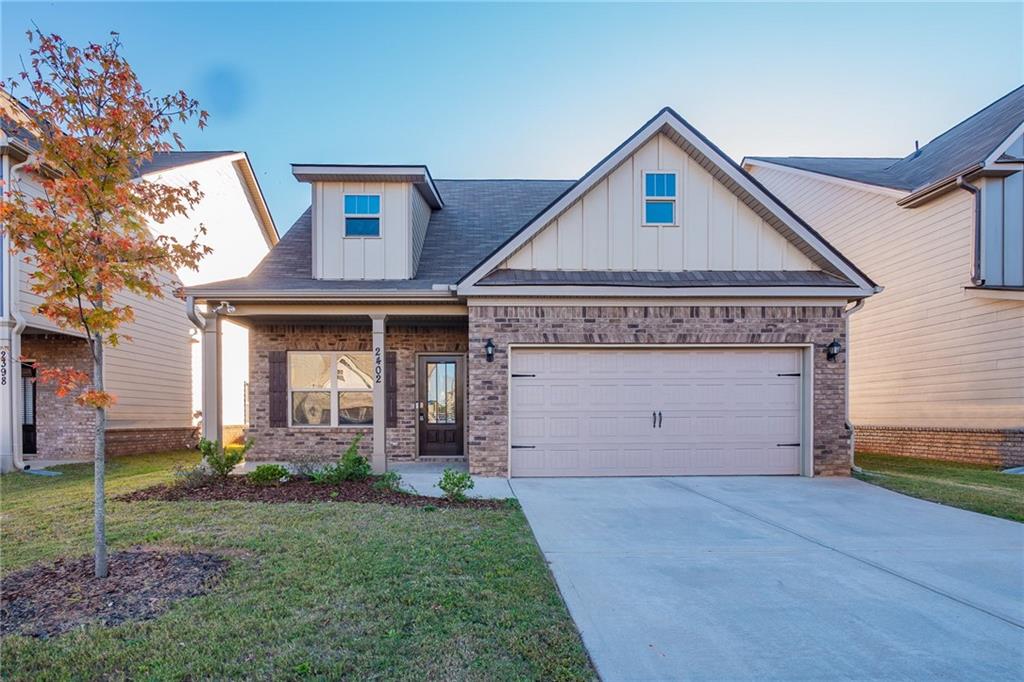11438 Flemming Cove Drive Hampton GA 30228, MLS# 408649561
Hampton, GA 30228
- 4Beds
- 2Full Baths
- 1Half Baths
- N/A SqFt
- 2004Year Built
- 0.00Acres
- MLS# 408649561
- Residential
- Single Family Residence
- Active
- Approx Time on Market27 days
- AreaN/A
- CountyClayton - GA
- Subdivision Flemming Cove
Overview
Welcome to this stunning 3 bedroom, 2 and a half bath home with the primary suite on the main floor. As you step inside, you're greeted by a grand two-story foyer and elegant double front doors. The spacious living room features high ceilings, perfect for both relaxing and entertaining. The primary suite is a serene retreat, offering a luxurious jetted tub, a separate shower and a large walk-in closet. Upstairs you'll find two generously sized secondary bedrooms and a versatile bonus room that can easily be converted into a fourth bedroom. Outside, enjoy the huge, private, fenced-in backyard - ideal for gatherings or quiet moments of relaxation. This well-maintained home is conveniently located near shopping, restaurants and easy access to the interstate, making it a perfect combination of comfort and convenience. Don't miss this incredible opportunity!
Association Fees / Info
Hoa: No
Community Features: None
Bathroom Info
Main Bathroom Level: 1
Halfbaths: 1
Total Baths: 3.00
Fullbaths: 2
Room Bedroom Features: Master on Main
Bedroom Info
Beds: 4
Building Info
Habitable Residence: No
Business Info
Equipment: None
Exterior Features
Fence: Back Yard, Privacy
Patio and Porch: Patio
Exterior Features: Private Yard
Road Surface Type: Asphalt
Pool Private: No
County: Clayton - GA
Acres: 0.00
Pool Desc: None
Fees / Restrictions
Financial
Original Price: $304,900
Owner Financing: No
Garage / Parking
Parking Features: Attached, Garage
Green / Env Info
Green Energy Generation: None
Handicap
Accessibility Features: None
Interior Features
Security Ftr: Smoke Detector(s)
Fireplace Features: Family Room
Levels: Two
Appliances: Dishwasher, Disposal, Gas Water Heater, Refrigerator
Laundry Features: In Kitchen
Interior Features: Disappearing Attic Stairs, Double Vanity, Entrance Foyer, High Ceilings, High Ceilings 9 ft Lower, High Ceilings 9 ft Main, High Ceilings 9 ft Upper, High Speed Internet, Tray Ceiling(s), Walk-In Closet(s)
Flooring: Ceramic Tile, Hardwood, Laminate
Spa Features: None
Lot Info
Lot Size Source: Not Available
Lot Features: Level
Misc
Property Attached: No
Home Warranty: No
Open House
Other
Other Structures: None
Property Info
Construction Materials: Brick
Year Built: 2,004
Property Condition: Updated/Remodeled
Roof: Composition
Property Type: Residential Detached
Style: Traditional
Rental Info
Land Lease: No
Room Info
Kitchen Features: Breakfast Bar, Breakfast Room, Eat-in Kitchen, Laminate Counters, Pantry
Room Master Bathroom Features: Double Vanity,Separate Tub/Shower,Shower Only,Soak
Room Dining Room Features: Separate Dining Room
Special Features
Green Features: None
Special Listing Conditions: None
Special Circumstances: Investor Owned
Sqft Info
Building Area Total: 2187
Building Area Source: Appraiser
Tax Info
Tax Amount Annual: 4180
Tax Year: 2,023
Tax Parcel Letter: 06-0158C-00A-065
Unit Info
Utilities / Hvac
Cool System: Central Air
Electric: 110 Volts
Heating: Central
Utilities: Cable Available, Electricity Available, Phone Available, Water Available
Sewer: Public Sewer
Waterfront / Water
Water Body Name: None
Water Source: Public
Waterfront Features: None
Directions
gpsListing Provided courtesy of Dwelli Inc.
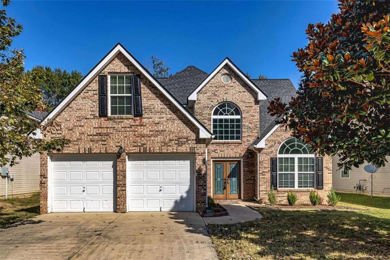
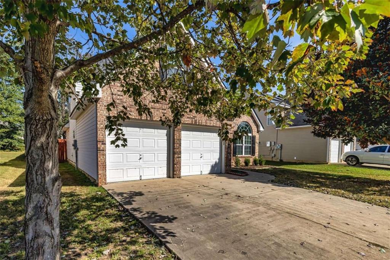
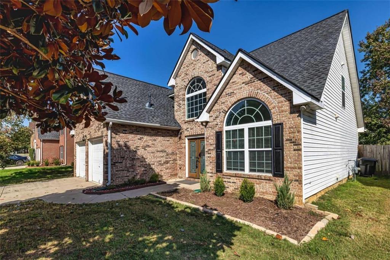
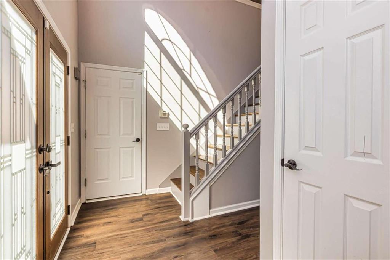
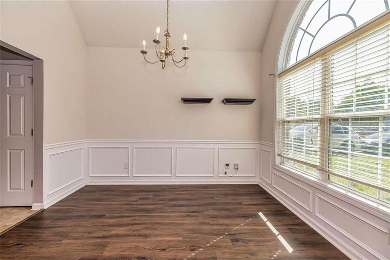
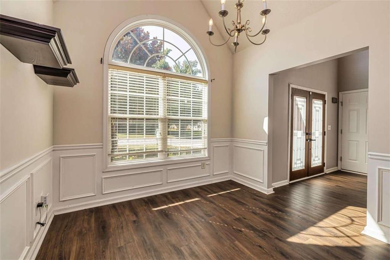
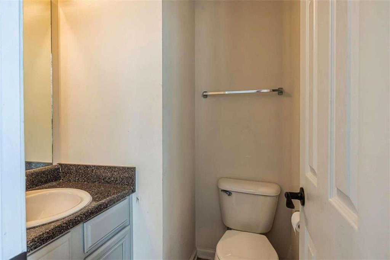
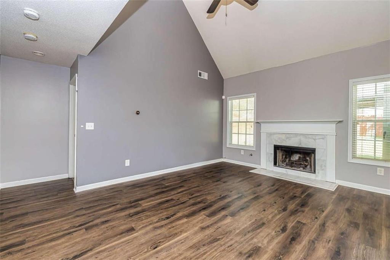
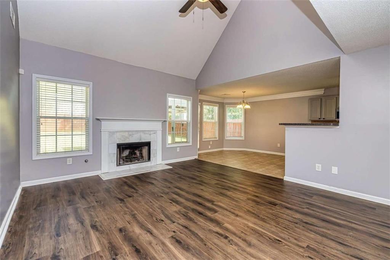
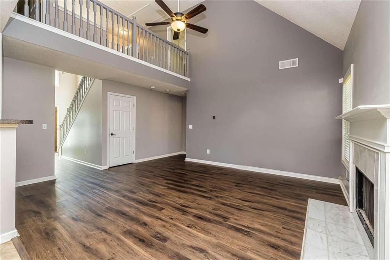
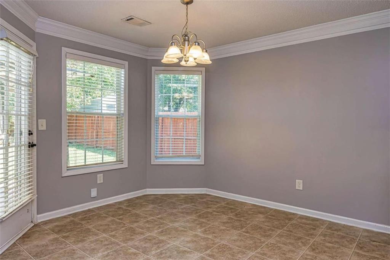
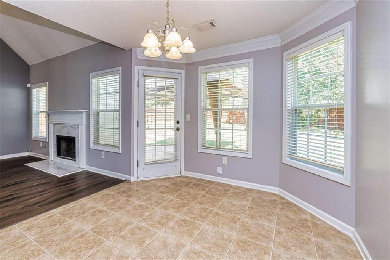
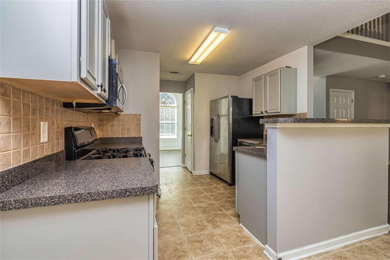
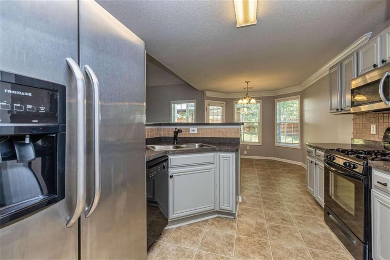
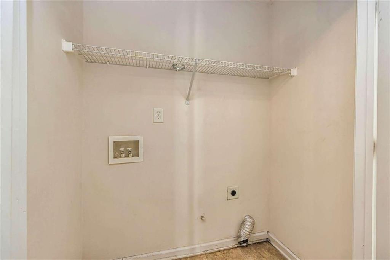
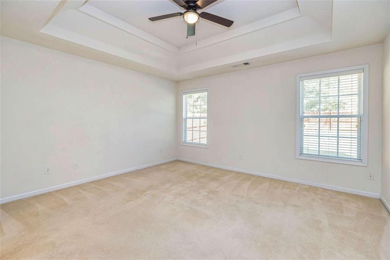
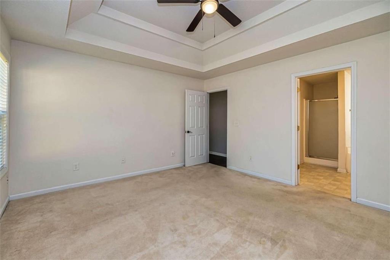
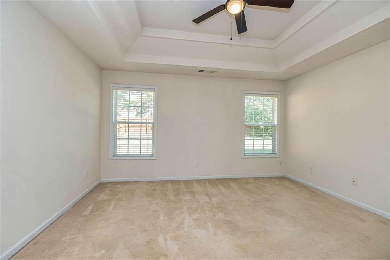
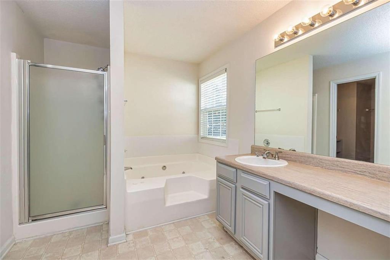
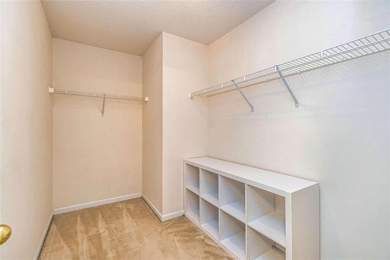
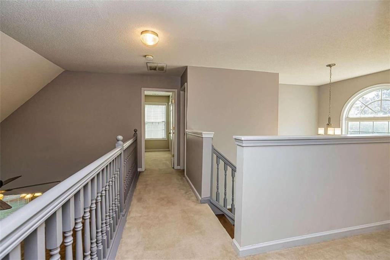
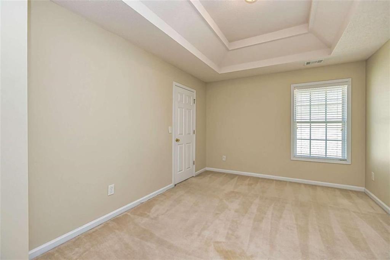
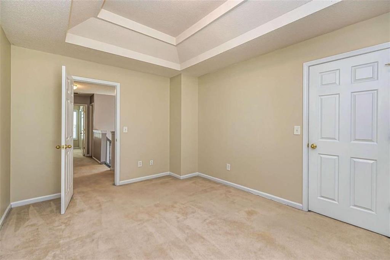
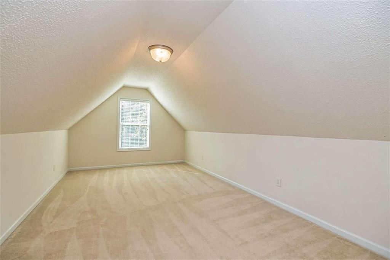
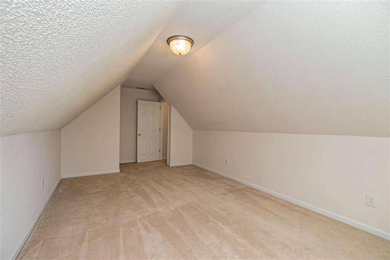
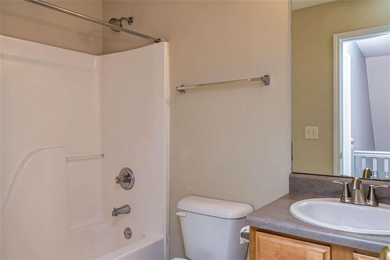
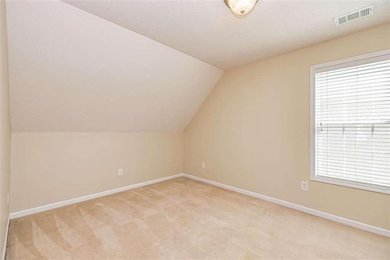
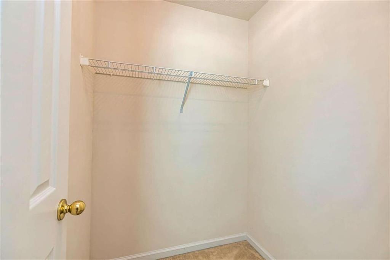
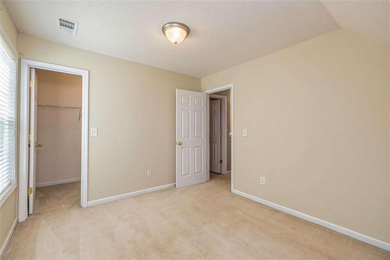
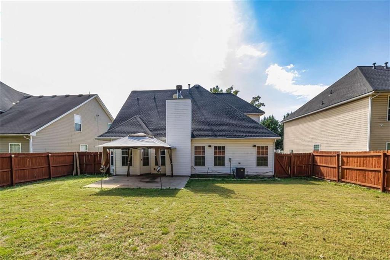
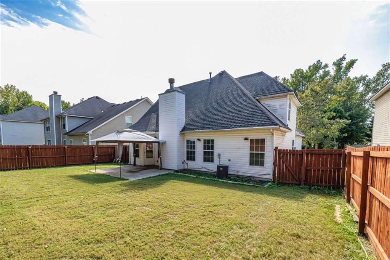
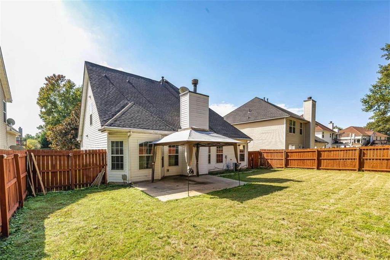
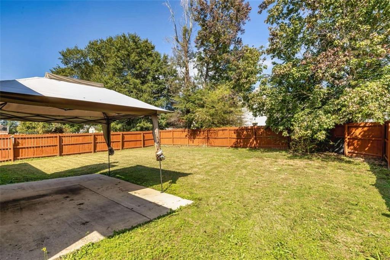
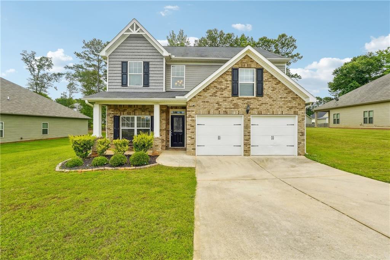
 MLS# 409665648
MLS# 409665648 