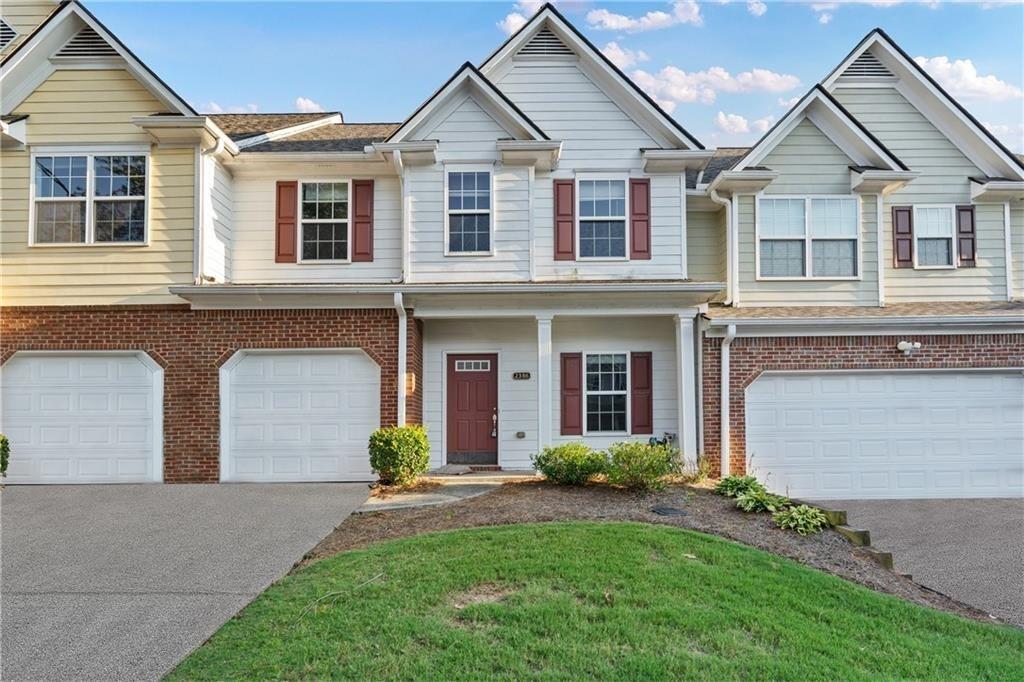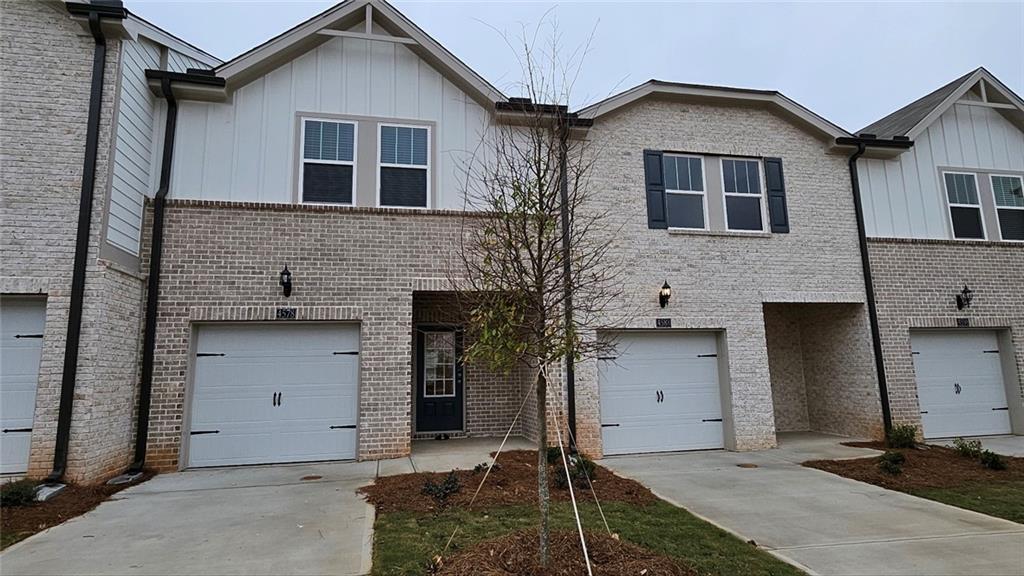1146 Lucan Lane Lawrenceville GA 30043, MLS# 403553984
Lawrenceville, GA 30043
- 3Beds
- 2Full Baths
- 1Half Baths
- N/A SqFt
- 2024Year Built
- 0.02Acres
- MLS# 403553984
- Rental
- Townhouse
- Active
- Approx Time on Market2 months, 7 days
- AreaN/A
- CountyGwinnett - GA
- Subdivision The Collection at Wolf Creek
Overview
!!!!!Excellent Location!!!!! New townhome with 3 Bedrooms, 2.5 Baths, 2-car The open floorplan with a welcoming foyer, high ceilings, the kitchen boasts a large island with enough space to prepare, entertain, and dine on! Granite countertops, decorator tile backsplash, and a walk-in pantry, with overlooks the family and dining rooms, providing an open feel between the rooms. The family room is the perfect place to gather with family and friends. Upstairs boast with a spacious office/flex area, two bedrooms, and an expansive primary suite with a spacious walk-in closet and large shower. The Collection at Wolf Creek, Boutique Townhome Community, offers a backdrop of lush greenery with lake views in a top Lawrenceville, GA, near shops, restaurants, I-85, and Hwy 316. Situated by a lake, this private gated new townhome neighborhood in Gwinnett County offers a socially enriched and scenic lifestyle - a mini golf putting area, dog park, peaceful views, lush green spaces, and a gathering area with benches and a fire pit.
Association Fees / Info
Hoa: No
Community Features: Gated, Homeowners Assoc, Near Schools, Sidewalks
Pets Allowed: No
Bathroom Info
Halfbaths: 1
Total Baths: 3.00
Fullbaths: 2
Room Bedroom Features: Roommate Floor Plan, Other
Bedroom Info
Beds: 3
Building Info
Habitable Residence: No
Business Info
Equipment: None
Exterior Features
Fence: None
Patio and Porch: Patio
Exterior Features: Private Yard
Road Surface Type: Asphalt
Pool Private: No
County: Gwinnett - GA
Acres: 0.02
Pool Desc: None
Fees / Restrictions
Financial
Original Price: $2,600
Owner Financing: No
Garage / Parking
Parking Features: Garage, Garage Door Opener
Green / Env Info
Handicap
Accessibility Features: None
Interior Features
Security Ftr: Smoke Detector(s)
Fireplace Features: Electric, Family Room
Levels: Two
Appliances: Dishwasher, Disposal, Electric Range, Electric Water Heater, Microwave, Refrigerator
Laundry Features: Laundry Room, Upper Level
Interior Features: Walk-In Closet(s)
Flooring: Carpet, Laminate
Spa Features: None
Lot Info
Lot Size Source: Builder
Lot Features: Back Yard
Misc
Property Attached: No
Home Warranty: No
Other
Other Structures: None
Property Info
Construction Materials: Brick Front
Year Built: 2,024
Date Available: 2024-09-07T00:00:00
Furnished: Unfu
Roof: Composition
Property Type: Residential Lease
Style: Townhouse, Traditional
Rental Info
Land Lease: No
Expense Tenant: All Utilities
Lease Term: 12 Months
Room Info
Kitchen Features: Cabinets Stain, Kitchen Island, Pantry, Stone Counters, View to Family Room
Room Master Bathroom Features: Double Vanity,Other
Room Dining Room Features: Open Concept
Sqft Info
Building Area Total: 2100
Building Area Source: Builder
Tax Info
Tax Parcel Letter: NA
Unit Info
Utilities / Hvac
Cool System: Central Air, Zoned
Heating: Central, Hot Water, Zoned
Utilities: Cable Available, Electricity Available, Natural Gas Available, Sewer Available, Water Available
Waterfront / Water
Water Body Name: None
Waterfront Features: None
Directions
From I-85 North take Exit 105. Merge onto GA-120 E/Duluth Hwy. Community is on the Right in 3 miles. OR From I-85 S take Exit 109 Sugarloaf Pkwy. Turn Left onto Sugarloaf Pkwy. Turn Left onto GA-120 E. Community is on the Right in 2 miles.Listing Provided courtesy of Exp Realty, Llc.
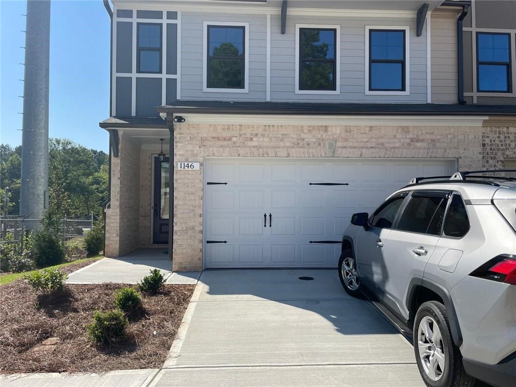
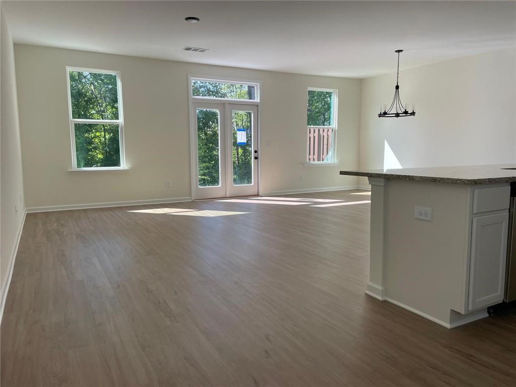
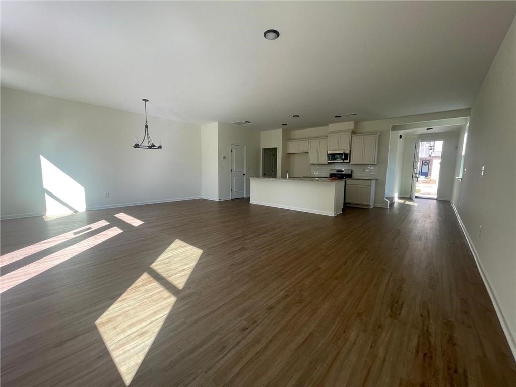
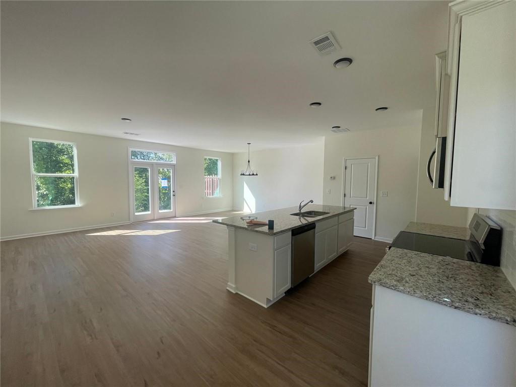
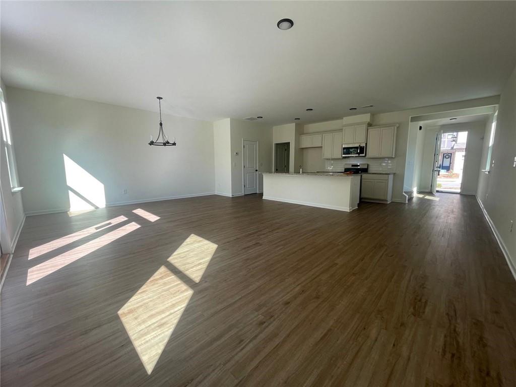
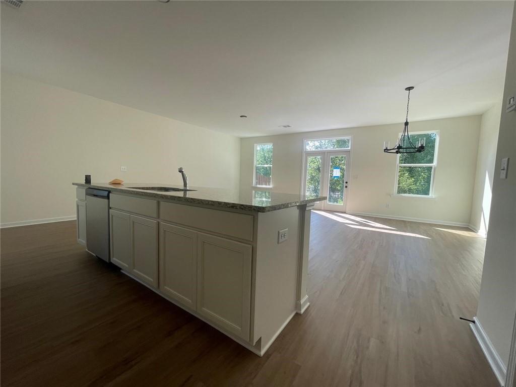
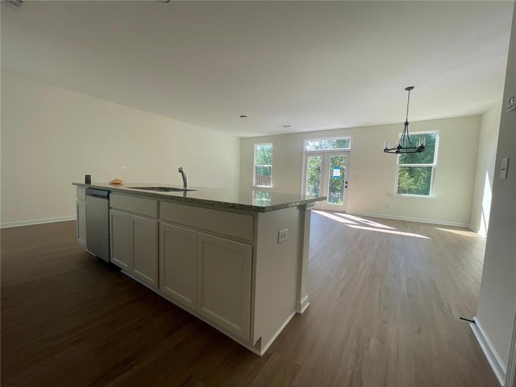
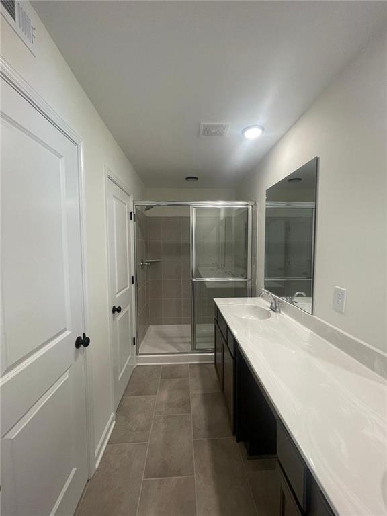
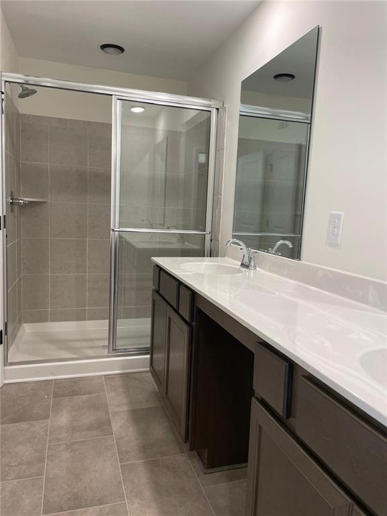
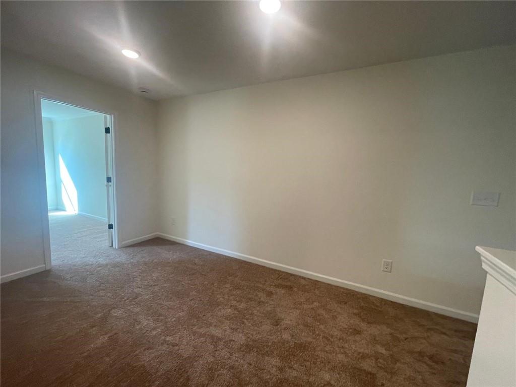
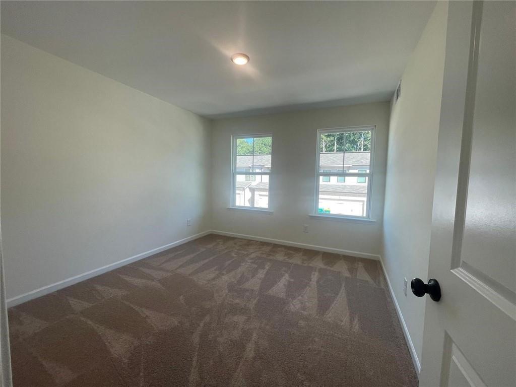
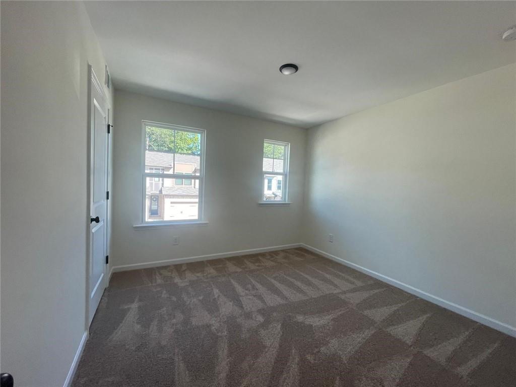
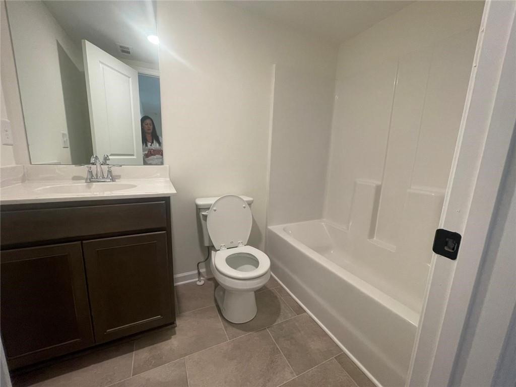
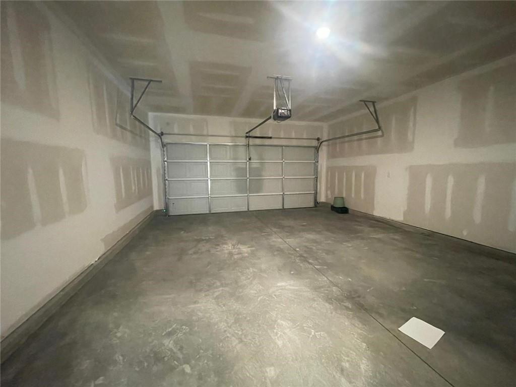
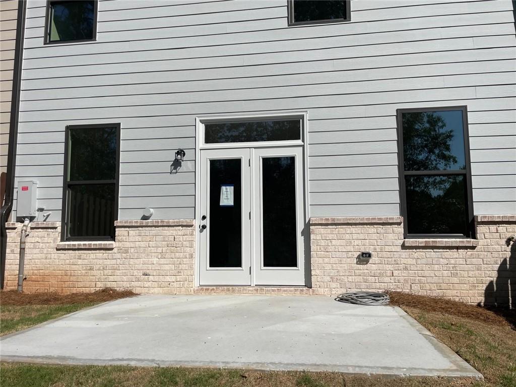
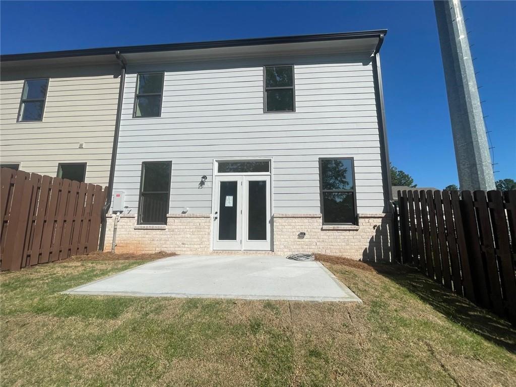
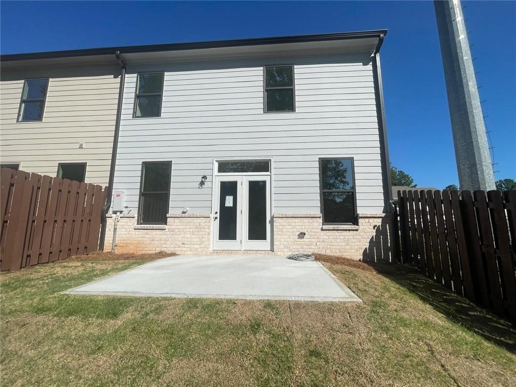
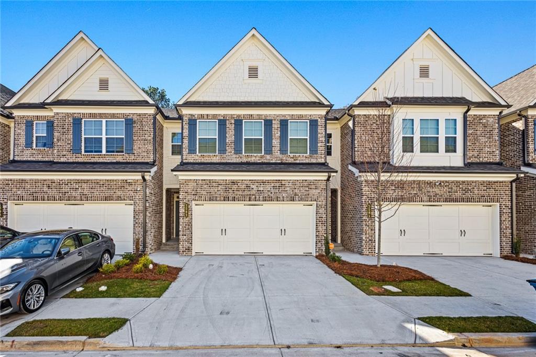
 MLS# 411525619
MLS# 411525619 
