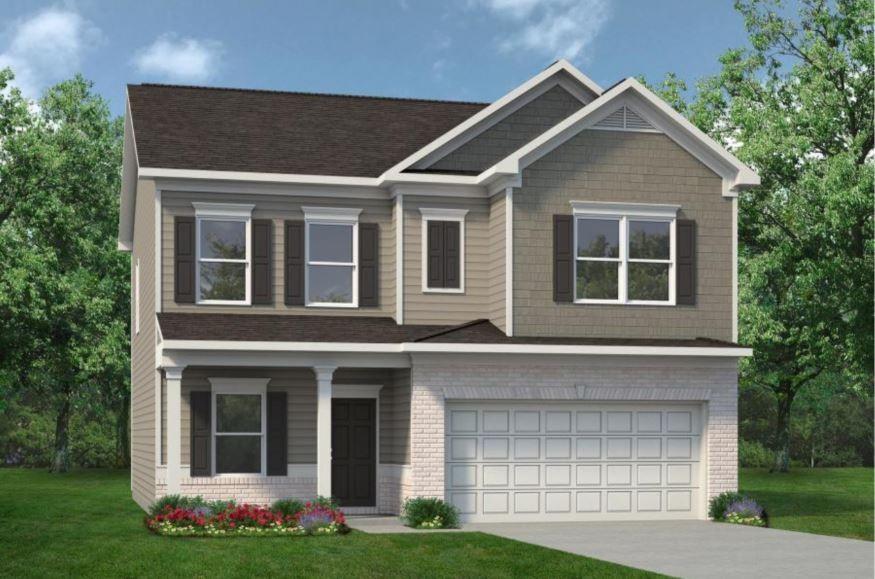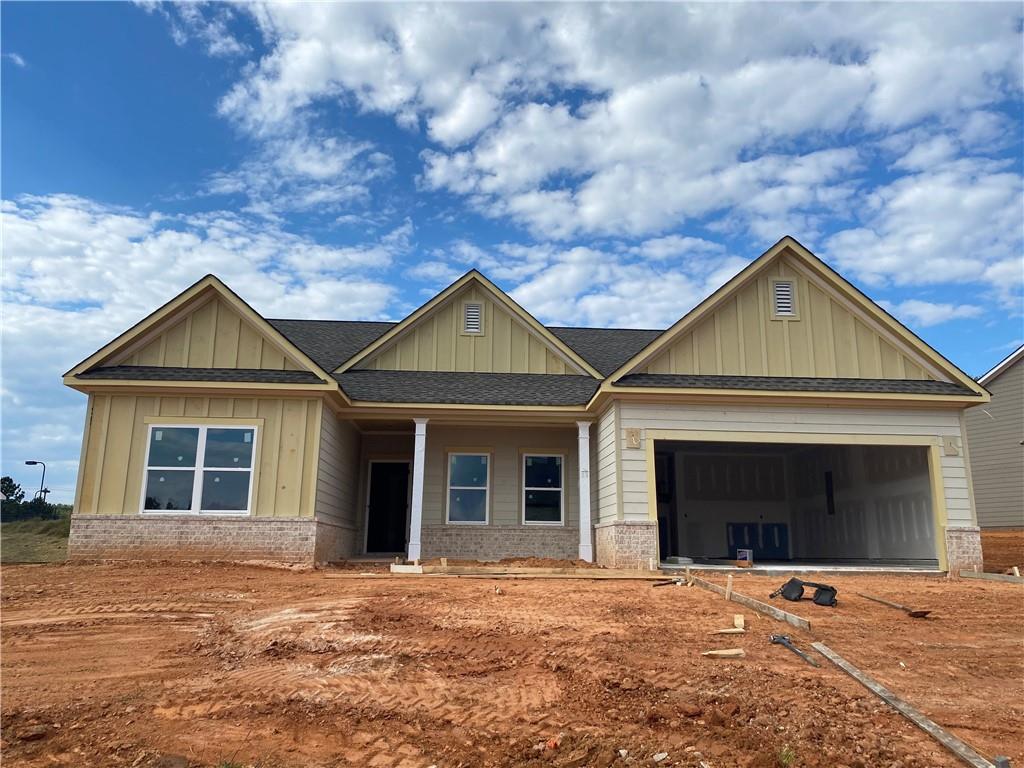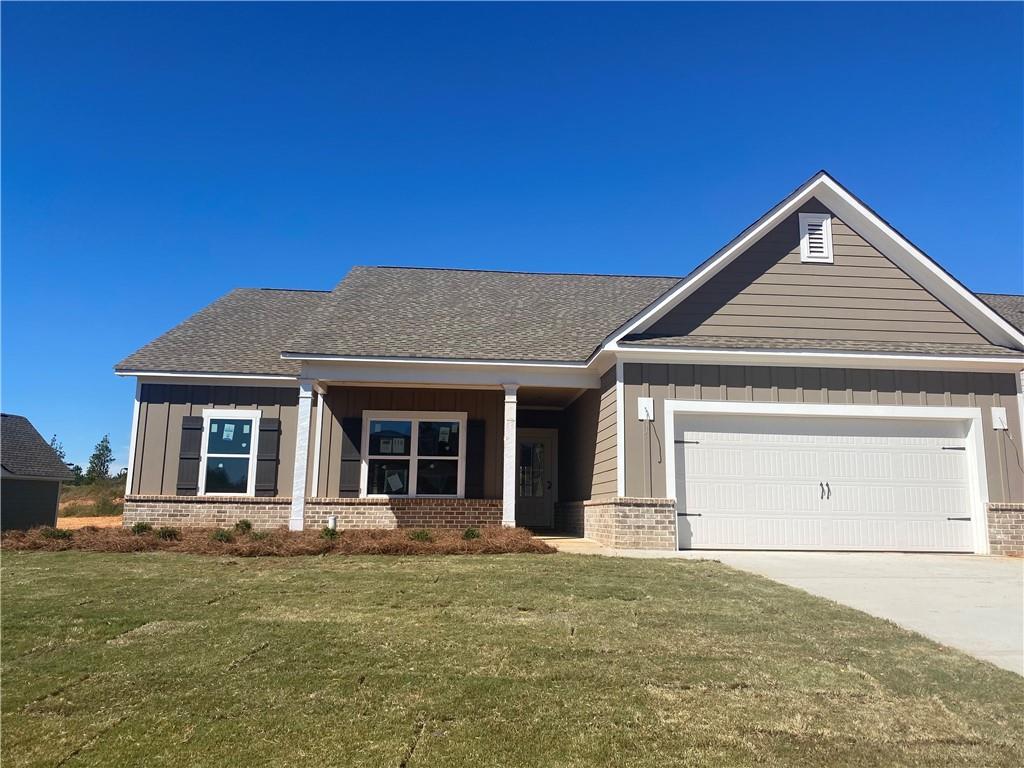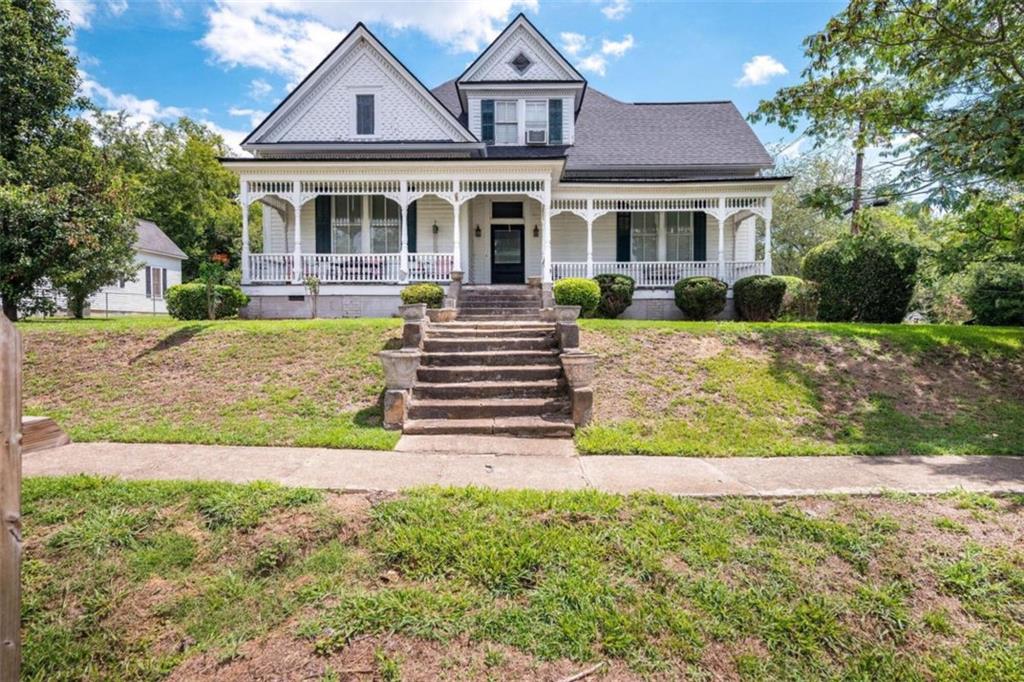115 Creekside Road Eatonton GA 31024, MLS# 410673167
Eatonton, GA 31024
- 4Beds
- 2Full Baths
- 1Half Baths
- N/A SqFt
- 2024Year Built
- 0.00Acres
- MLS# 410673167
- Residential
- Single Family Residence
- Active
- Approx Time on Market8 days
- AreaN/A
- CountyPutnam - GA
- Subdivision Maddox Station
Overview
Move in Ready January 2024! The Harrington plan by Smith Douglas Homes in the new community, Maddox Station. This home is the epitome of modern living, boasting an open concept that unites the kitchen, complete with 42"" cabinets and granite countertops with the living areas for seamless entertaining. Large 10x20 patio. Upstairs, the massive Owner's suite offers a luxurious private escape, complemented by 3 additional bedrooms, perfect for family or guests. This harmonious blend of style and function creates a home that's as inviting as it is impressive. There is still an opportunity to select your cabinet colors and flooring. Nine ft ceiling heights on both floors add to the spaciousness of the home. Photos representative of plan not of actual home. Ask about seller incentives with use of preferred lender.
Association Fees / Info
Hoa: Yes
Hoa Fees Frequency: Annually
Hoa Fees: 530
Community Features: None
Bathroom Info
Halfbaths: 1
Total Baths: 3.00
Fullbaths: 2
Room Bedroom Features: Split Bedroom Plan
Bedroom Info
Beds: 4
Building Info
Habitable Residence: No
Business Info
Equipment: None
Exterior Features
Fence: None
Patio and Porch: Patio
Exterior Features: Private Entrance
Road Surface Type: Asphalt
Pool Private: No
County: Putnam - GA
Acres: 0.00
Pool Desc: None
Fees / Restrictions
Financial
Original Price: $352,085
Owner Financing: No
Garage / Parking
Parking Features: Garage
Green / Env Info
Green Energy Generation: None
Handicap
Accessibility Features: None
Interior Features
Security Ftr: Smoke Detector(s)
Fireplace Features: None
Levels: Two
Appliances: Dishwasher, Disposal, Electric Range, Microwave
Laundry Features: Laundry Room, Upper Level
Interior Features: Entrance Foyer, High Ceilings 9 ft Main, High Ceilings 9 ft Upper, Tray Ceiling(s)
Flooring: Carpet, Vinyl, Other
Spa Features: None
Lot Info
Lot Size Source: Not Available
Lot Features: Landscaped
Misc
Property Attached: No
Home Warranty: No
Open House
Other
Other Structures: None
Property Info
Construction Materials: Cement Siding, Stone
Year Built: 2,024
Property Condition: New Construction
Roof: Composition
Property Type: Residential Detached
Style: Traditional
Rental Info
Land Lease: No
Room Info
Kitchen Features: Cabinets Other, Kitchen Island, Pantry, Stone Counters, View to Family Room
Room Master Bathroom Features: Double Vanity,Separate Tub/Shower
Room Dining Room Features: Separate Dining Room
Special Features
Green Features: None
Special Listing Conditions: None
Special Circumstances: None
Sqft Info
Building Area Total: 2565
Building Area Source: Builder
Tax Info
Tax Year: 2,023
Unit Info
Utilities / Hvac
Cool System: Central Air, Electric
Electric: Other
Heating: Central, Electric
Utilities: Electricity Available, Sewer Available, Water Available
Sewer: Other
Waterfront / Water
Water Body Name: None
Water Source: Private
Waterfront Features: None
Directions
From Atlanta travel I-20 east to Exit 130-GA 44 Lake Oconee Parkway and travel south 6.3 miles to Old Phoenix Rd. Turn left on Old Phoenix Rd and continue 1.4 miles through the 4-way stop at New Phoenix. The entrance to the community will be on your left. Approx. .1 mile pas the 4-way stop.Listing Provided courtesy of Sdc Realty, Llc.
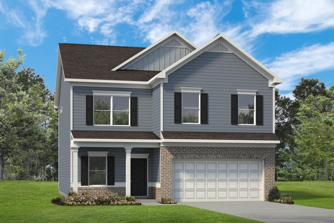
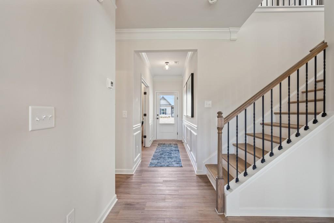
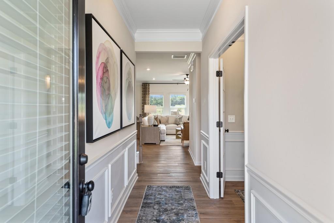
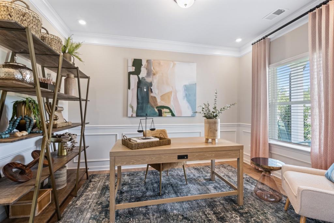
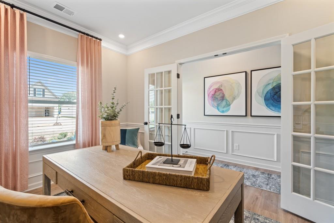
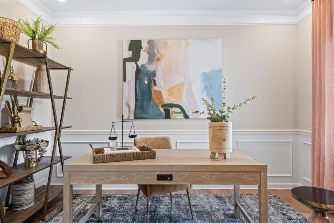
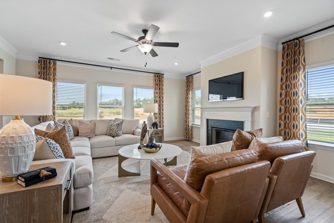
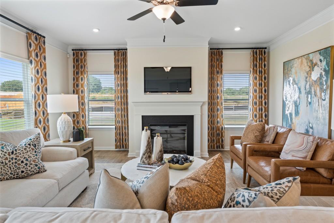
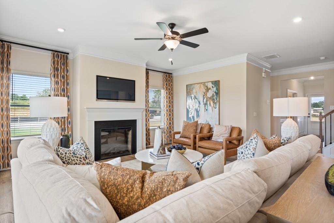
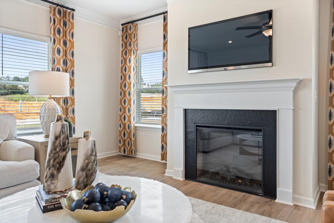

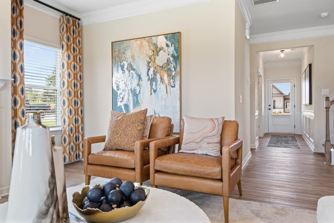
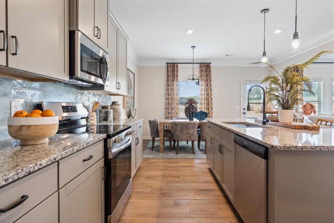
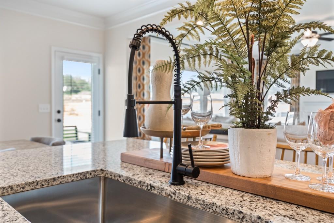
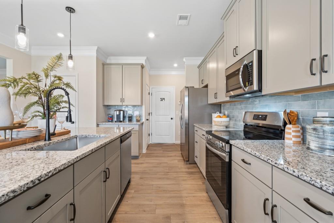
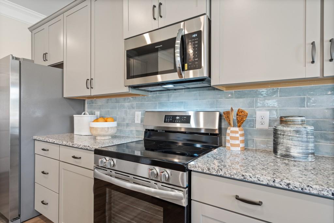
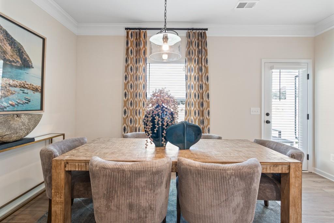
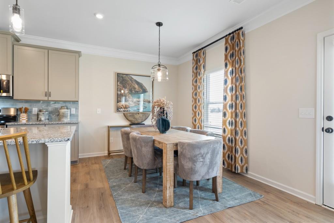
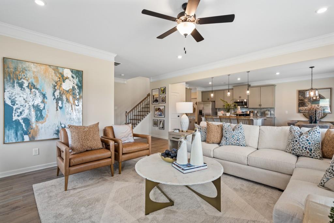
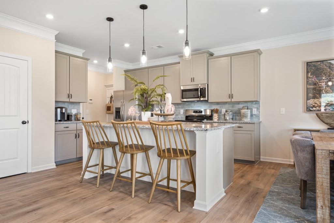
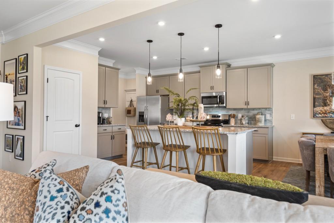
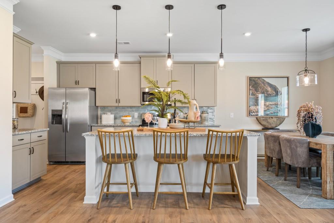
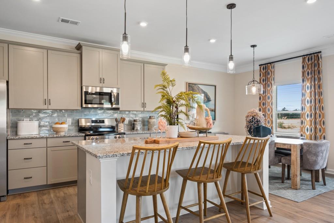
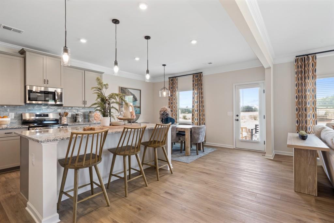
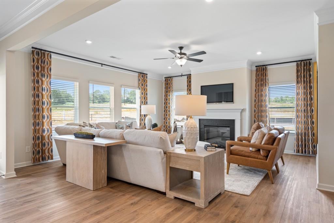
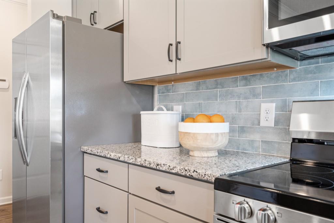
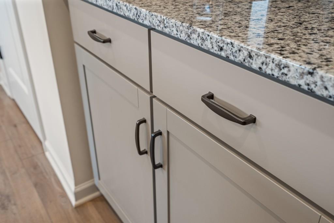
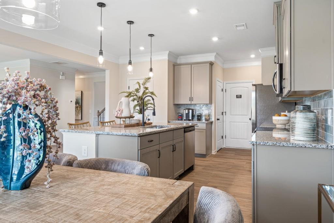
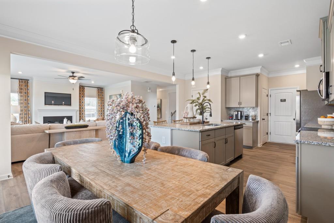
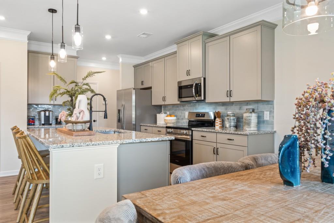
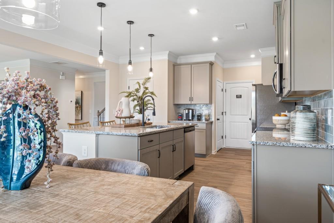
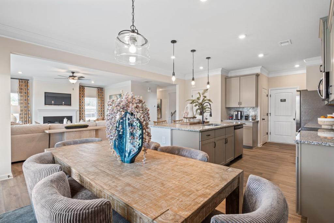
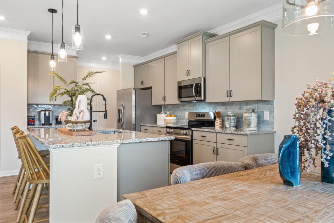
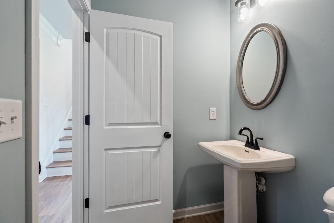
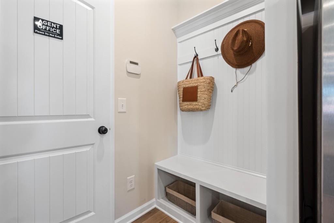
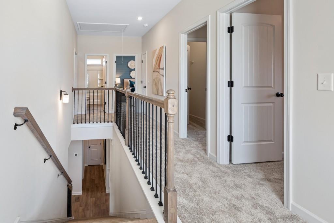
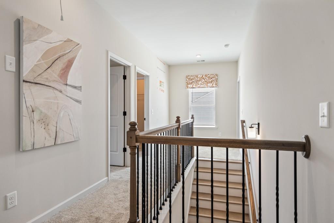
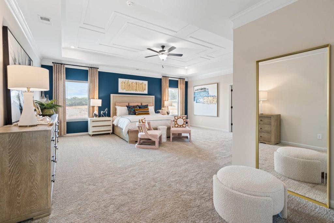
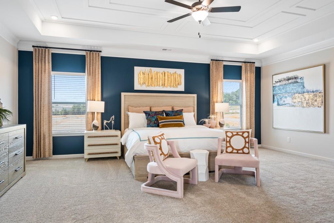
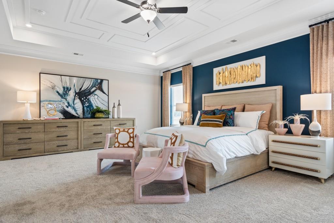
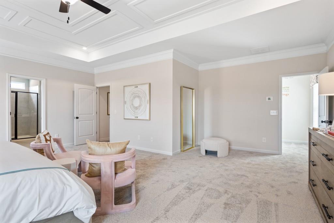
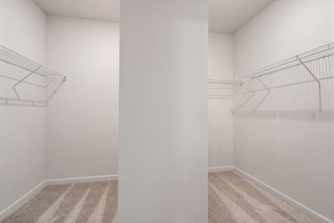
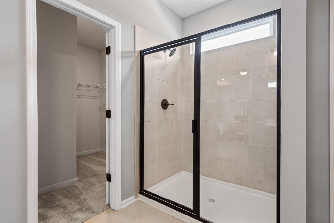
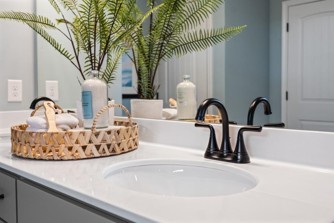
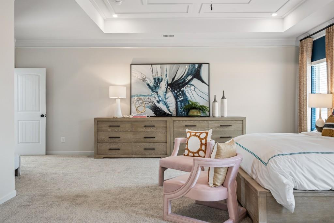
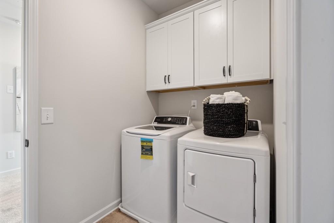
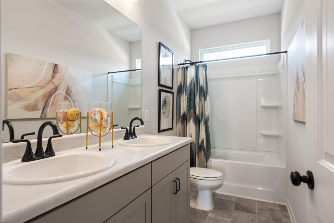
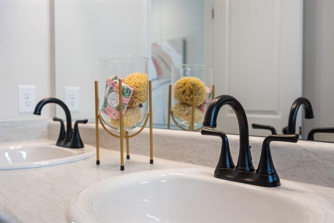
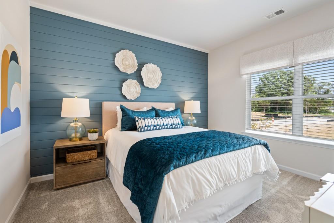
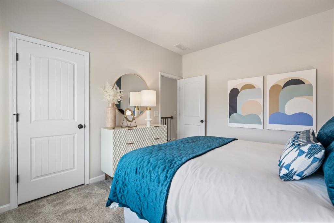
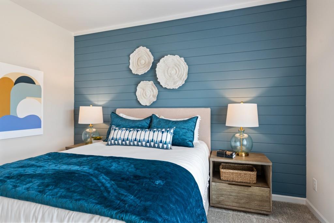
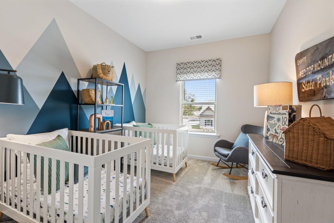
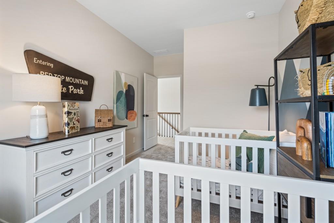
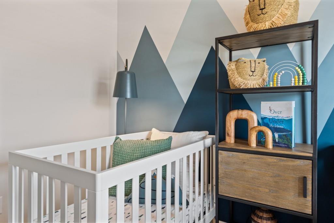
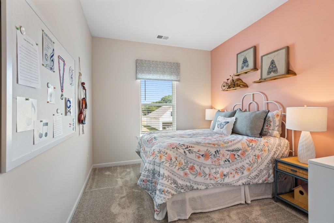
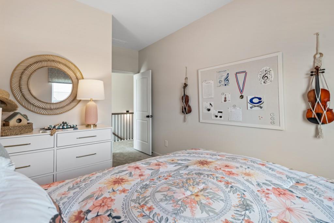
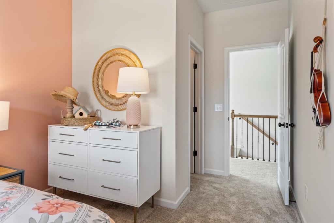
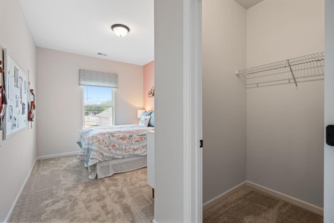
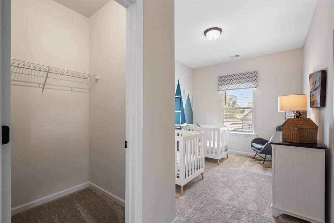
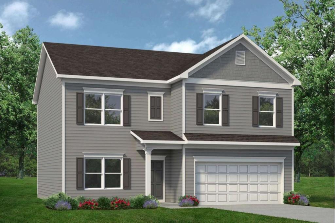
 MLS# 411268766
MLS# 411268766 