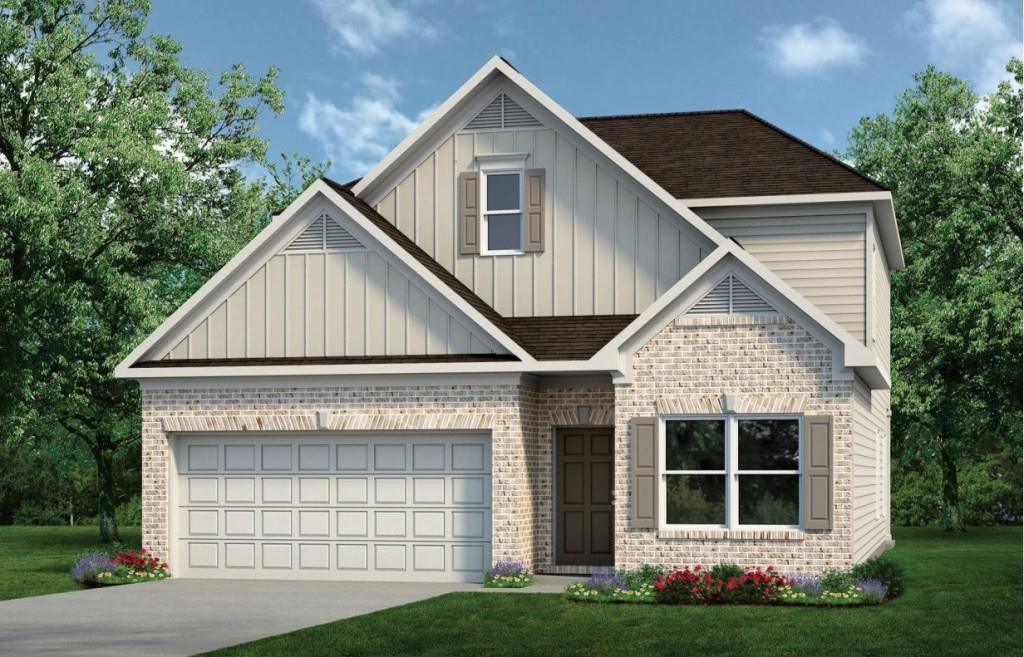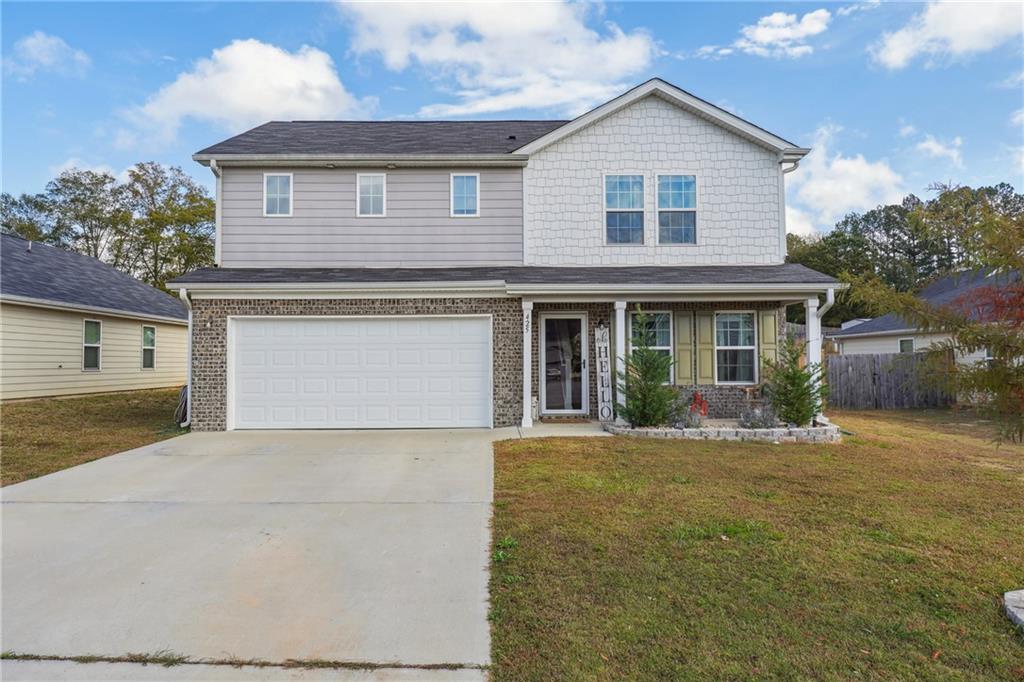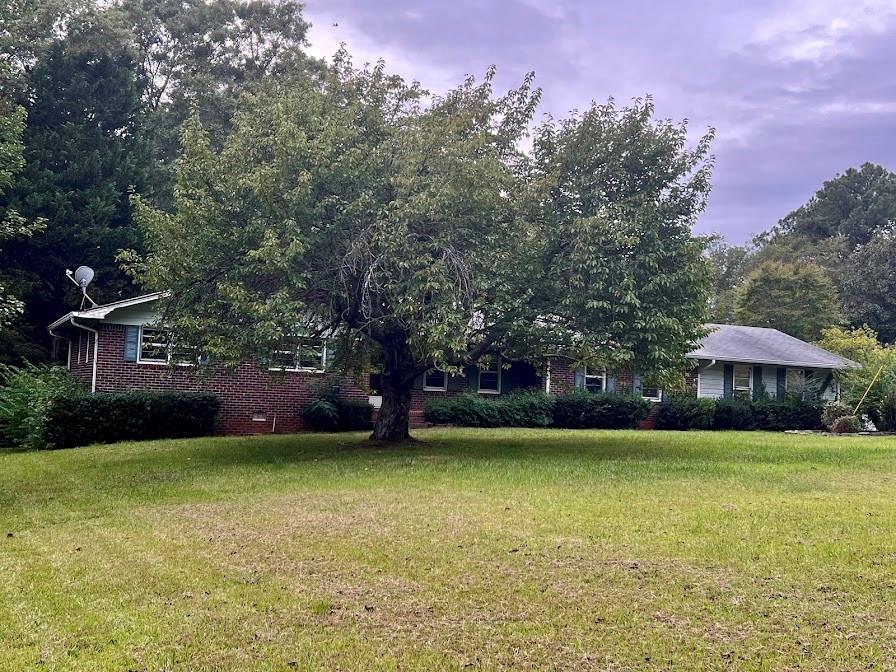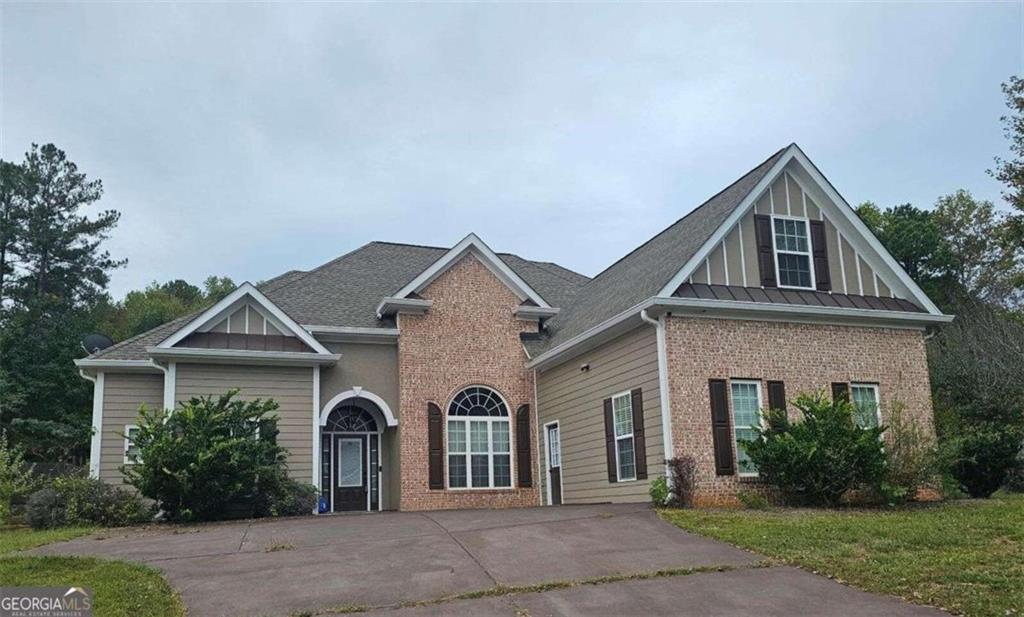115 Oakdale Way Temple GA 30179, MLS# 354398385
Temple, GA 30179
- 3Beds
- 2Full Baths
- N/AHalf Baths
- N/A SqFt
- 2024Year Built
- 0.46Acres
- MLS# 354398385
- Residential
- Single Family Residence
- Active
- Approx Time on Market9 months, 24 days
- AreaN/A
- CountyPaulding - GA
- Subdivision Union Station
Overview
The Oakwood: Fabulous Split Foyer: Boasts Formal Open Dining Room (or home office / playroom), Huge Storage Room Behind The Garage + Spacious Terrace Area That's Great For Storage Now And Future Expansion Later! Why Settle For Old ... When You Can Have New! Our Standards Are Their Extras! Granite Bathrooms & Kitchen = Standard * Tile Backsplash In Kitchen = Standard * Stainless Appliances * Spacious Covered Patio (per plan) * Stone / Brick * Concrete Siding Exterior * 30-Year Roof + Residential Warranty * (LVP) Luxury Vinyl Plank Standard Thru: Foyer, Dining, Kitchen & Breakfast Area * Tile Floor In All Bathrooms * Tile Shower / Shower Door = Standard In Owner's Suite * 2-Inch Blinds + Garage Door Opener = Standard * Romantic Stacked Stone Fireplace With Electric Start Gas Logs = Standard * Dramatic Vaults (per plan) & Distinctive Trey Ceiling * 50-Gallon Water Heater = Standard * Under-Counter Lighting In Kitchen = Standard * Sought-After Schools: Union Elementary / Scoggins Middle / South Paulding High * Easy Access To Hwy 92 / I-20 / Hwy 278 * The Peachtree Plan: Sought-After Ranch with Sitting Room * PLEASE NOTE: PHOTOGRAPHS ARE FROM THE BUILDER'S SAME FLOOR PLAN IN THE COMMUNITY * Welcome Home To Union Station!
Association Fees / Info
Hoa: No
Community Features: Near Schools, Near Shopping, Sidewalks, Street Lights
Bathroom Info
Main Bathroom Level: 2
Total Baths: 2.00
Fullbaths: 2
Room Bedroom Features: Master on Main, Other
Bedroom Info
Beds: 3
Building Info
Habitable Residence: Yes
Business Info
Equipment: None
Exterior Features
Fence: None
Patio and Porch: Deck
Exterior Features: Private Yard, Other, Private Entrance
Road Surface Type: Asphalt, Paved
Pool Private: No
County: Paulding - GA
Acres: 0.46
Pool Desc: None
Fees / Restrictions
Financial
Original Price: $379,900
Owner Financing: Yes
Garage / Parking
Parking Features: Attached, Drive Under Main Level, Driveway, Garage, Garage Door Opener, Garage Faces Front, Level Driveway
Green / Env Info
Green Energy Generation: None
Handicap
Accessibility Features: None
Interior Features
Security Ftr: Carbon Monoxide Detector(s), Smoke Detector(s)
Fireplace Features: Electric, Factory Built, Family Room, Glass Doors
Levels: Multi/Split
Appliances: Dishwasher, Electric Oven, Electric Range, Electric Water Heater, Microwave
Laundry Features: Other
Interior Features: Disappearing Attic Stairs, Double Vanity, High Ceilings 9 ft Main, High Ceilings 9 ft Upper, High Speed Internet, His and Hers Closets, Low Flow Plumbing Fixtures, Tray Ceiling(s), Walk-In Closet(s)
Flooring: Carpet, Ceramic Tile, Sustainable
Spa Features: None
Lot Info
Lot Size Source: Public Records
Lot Features: Back Yard, Front Yard, Landscaped, Level
Lot Size: 120x198x79x200
Misc
Property Attached: No
Home Warranty: Yes
Open House
Other
Other Structures: None
Property Info
Construction Materials: Cement Siding, Stone
Year Built: 2,024
Property Condition: New Construction
Roof: Composition, Shingle
Property Type: Residential Detached
Style: Craftsman, Traditional, Other
Rental Info
Land Lease: Yes
Room Info
Kitchen Features: Breakfast Bar, Cabinets White, Eat-in Kitchen, Pantry, Stone Counters, View to Family Room
Room Master Bathroom Features: Double Vanity,Separate Tub/Shower,Soaking Tub,Vaul
Room Dining Room Features: Open Concept,Separate Dining Room
Special Features
Green Features: None
Special Listing Conditions: None
Special Circumstances: None
Sqft Info
Building Area Total: 1832
Building Area Source: Builder
Tax Info
Tax Amount Annual: 183
Tax Year: 2,023
Tax Parcel Letter: 089455
Unit Info
Utilities / Hvac
Cool System: Ceiling Fan(s), Central Air, Zoned
Electric: 110 Volts
Heating: Central, Electric, Forced Air, Zoned
Utilities: Cable Available, Electricity Available, Phone Available, Underground Utilities, Water Available
Sewer: Septic Tank
Waterfront / Water
Water Body Name: None
Water Source: Public
Waterfront Features: None
Directions
Take 278 North, make a LEFT onto Buchanan Highway and go 12 miles to Union Station Subdivision. Subdivision on the LEFT.Listing Provided courtesy of Re/max Around Atlanta








































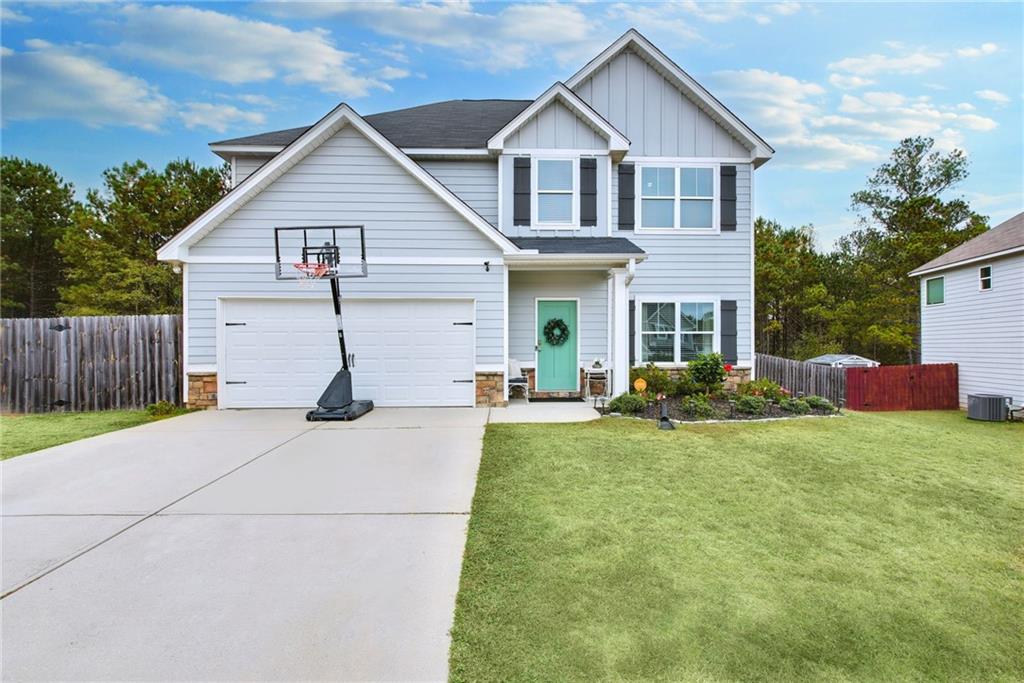
 MLS# 410891411
MLS# 410891411 