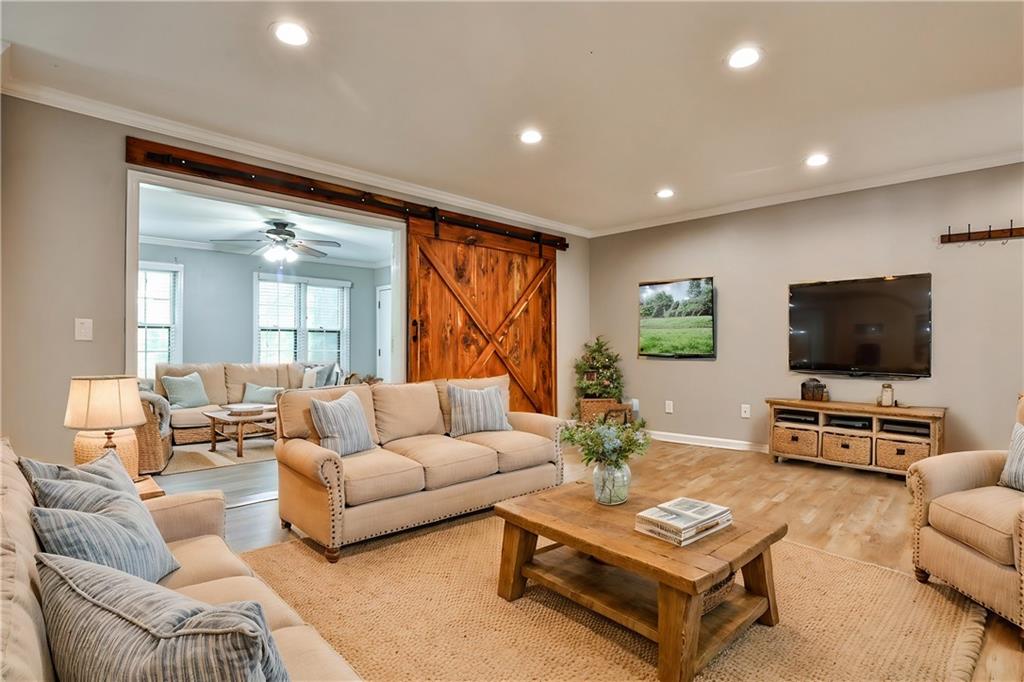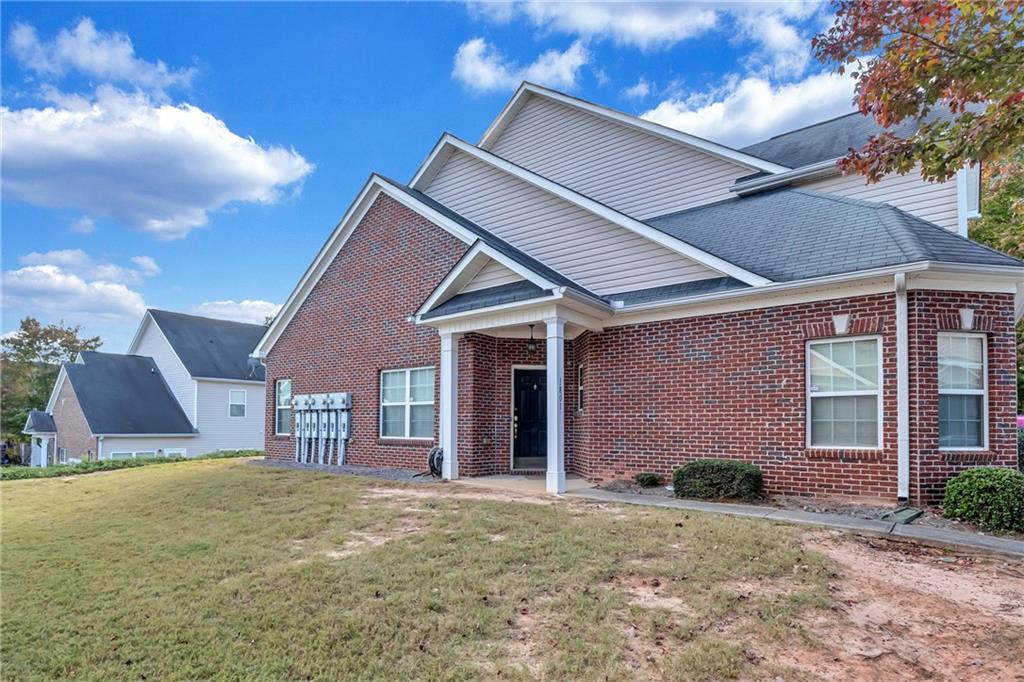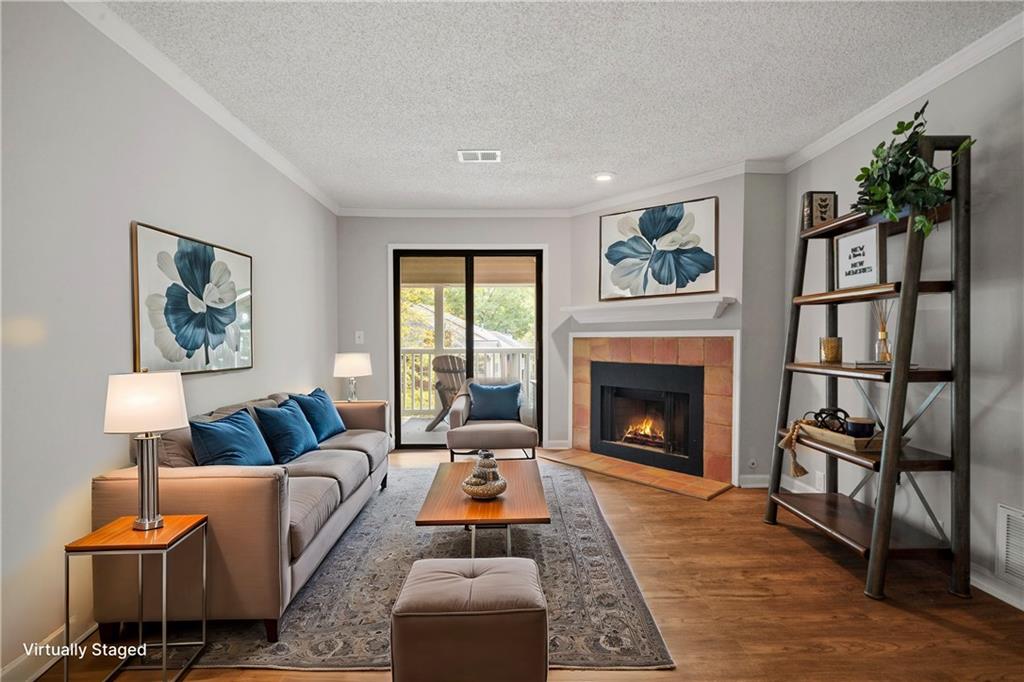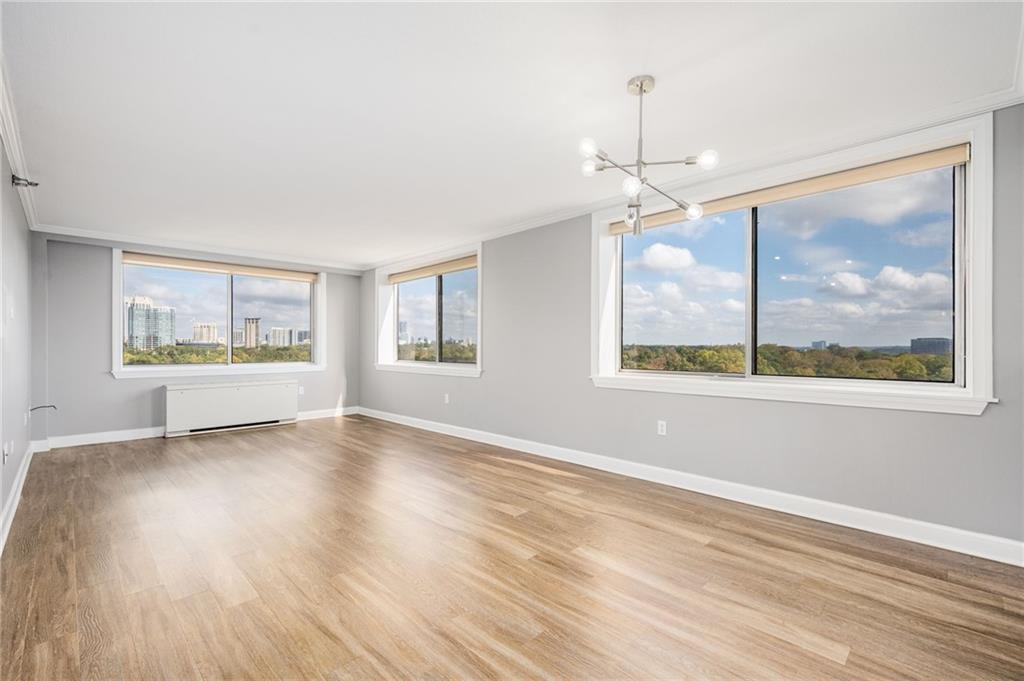1150 Collier Road UNIT C10 Atlanta GA 30318, MLS# 404234332
Atlanta, GA 30318
- 2Beds
- 2Full Baths
- N/AHalf Baths
- N/A SqFt
- 1971Year Built
- 0.03Acres
- MLS# 404234332
- Residential
- Condominium
- Active
- Approx Time on Market1 month, 28 days
- AreaN/A
- CountyFulton - GA
- Subdivision Collier Green
Overview
Financing available and community is FHA approved. Discover intown living at this charming updated condo nestled in the heart of Atlanta. Step into an expansive living room, boasting a charming fireplace perfect for cozy gatherings. Access the covered patio from the family room, effortlessly extending your living space outdoors. The oversized primary suite features a walk-in closet and a dressing area for optimal convenience. Experience resort-style amenities at Collier Green, including a pool, fitness center, dog park, and volleyball court. Nestled within this gated community, enjoy easy access to Intown, The Battery, entertainment, restaurants, and The Works. Contact Jeannette Warren Real Estate to schedule a private showing. Your urban oasis awaits!
Association Fees / Info
Hoa: Yes
Hoa Fees Frequency: Monthly
Hoa Fees: 459
Community Features: Clubhouse, Dog Park, Fitness Center, Gated, Homeowners Assoc, Near Public Transport, Near Schools, Near Shopping, Playground, Pool, Restaurant, Street Lights
Hoa Fees Frequency: Annually
Association Fee Includes: Maintenance Grounds, Maintenance Structure, Reserve Fund, Swim, Termite, Tennis, Trash
Bathroom Info
Main Bathroom Level: 2
Total Baths: 2.00
Fullbaths: 2
Room Bedroom Features: Master on Main, Oversized Master, Roommate Floor Plan
Bedroom Info
Beds: 2
Building Info
Habitable Residence: No
Business Info
Equipment: None
Exterior Features
Fence: None
Patio and Porch: Covered, Patio
Exterior Features: Courtyard, Private Entrance, Rain Gutters, Tennis Court(s), Other
Road Surface Type: Paved
Pool Private: No
County: Fulton - GA
Acres: 0.03
Pool Desc: None
Fees / Restrictions
Financial
Original Price: $265,000
Owner Financing: No
Garage / Parking
Parking Features: Parking Lot, Unassigned
Green / Env Info
Green Energy Generation: None
Handicap
Accessibility Features: None
Interior Features
Security Ftr: Key Card Entry, Security Gate, Security Guard, Security Lights, Smoke Detector(s)
Fireplace Features: Factory Built, Family Room
Levels: One
Appliances: Dishwasher, Disposal, Dryer, Electric Oven, Electric Range, Microwave, Refrigerator
Laundry Features: In Hall, Laundry Room, Main Level
Interior Features: Bookcases, Crown Molding, High Speed Internet
Flooring: Carpet, Hardwood
Spa Features: None
Lot Info
Lot Size Source: Appraiser
Lot Features: Landscaped
Lot Size: X
Misc
Property Attached: Yes
Home Warranty: No
Open House
Other
Other Structures: None
Property Info
Construction Materials: Stucco
Year Built: 1,971
Property Condition: Resale
Roof: Composition
Property Type: Residential Attached
Style: Mid-Rise (up to 5 stories), Traditional
Rental Info
Land Lease: No
Room Info
Kitchen Features: Cabinets White, Stone Counters, View to Family Room
Room Master Bathroom Features: Double Vanity,Tub/Shower Combo
Room Dining Room Features: Open Concept
Special Features
Green Features: Thermostat, Windows
Special Listing Conditions: None
Special Circumstances: None
Sqft Info
Building Area Total: 1073
Building Area Source: Appraiser
Tax Info
Tax Amount Annual: 1215
Tax Year: 2,023
Tax Parcel Letter: 17-0186-0001-249-2
Unit Info
Unit: C10
Num Units In Community: 264
Utilities / Hvac
Cool System: Ceiling Fan(s), Central Air, Electric
Electric: Other
Heating: Forced Air, Natural Gas
Utilities: Cable Available, Electricity Available, Natural Gas Available, Phone Available, Sewer Available, Water Available
Sewer: Public Sewer
Waterfront / Water
Water Body Name: None
Water Source: Public
Waterfront Features: None
Directions
Please use GPS.Listing Provided courtesy of Bolst, Inc.
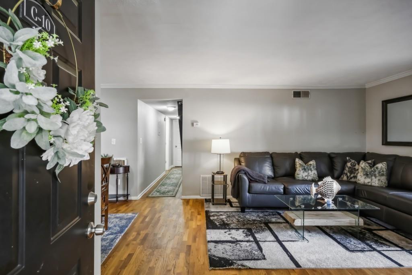
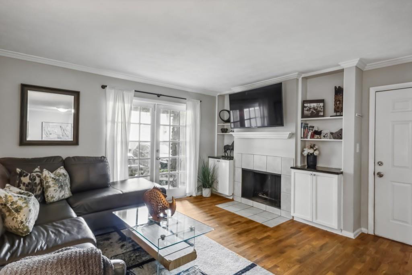
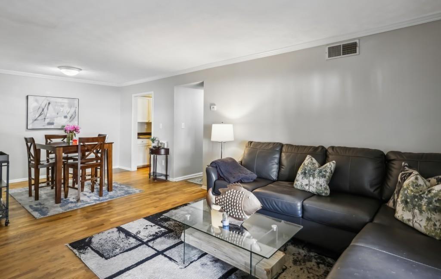
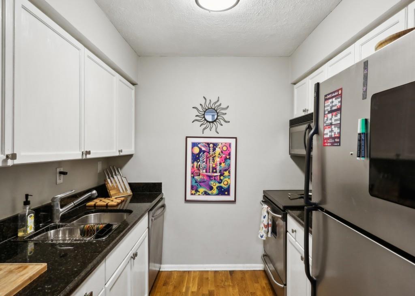
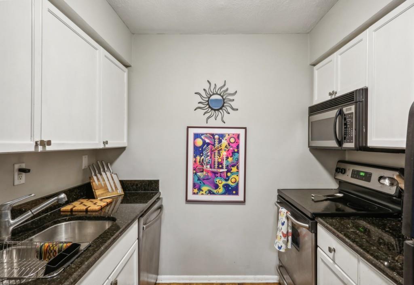
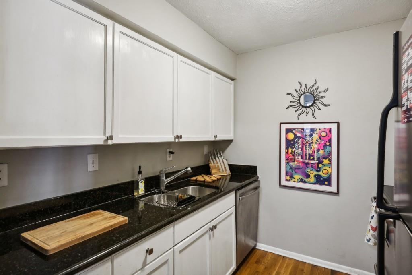
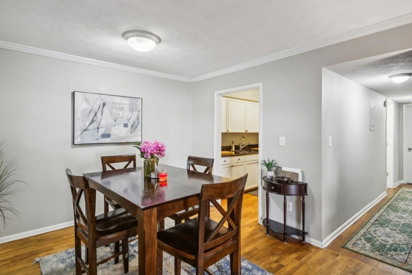
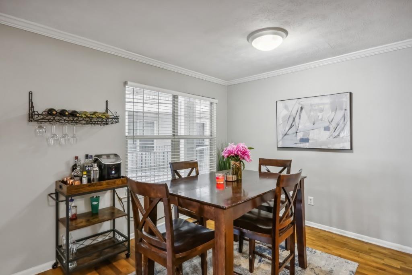
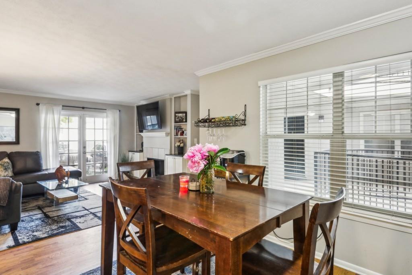
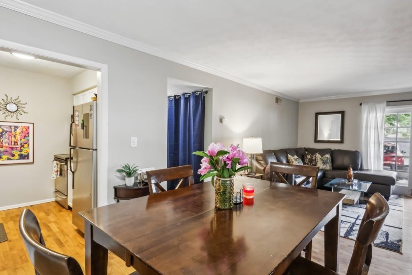
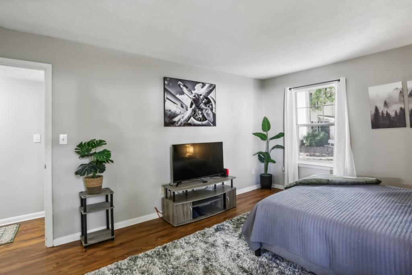
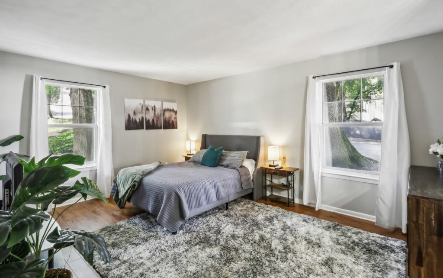
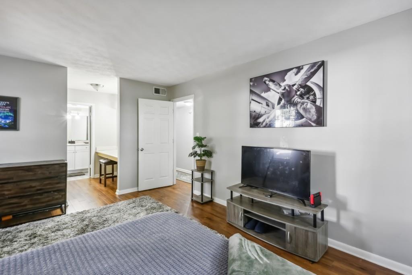
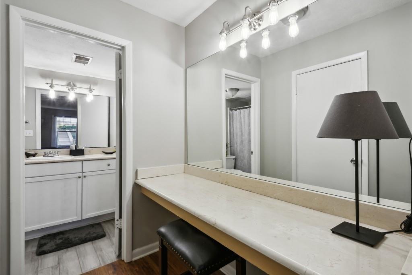
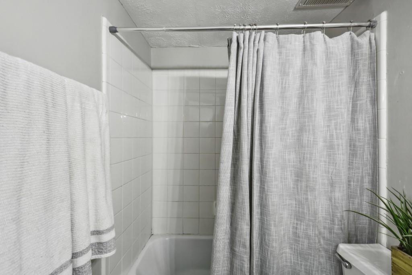
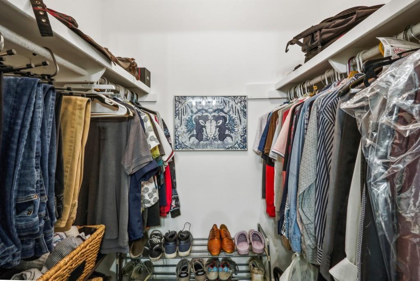
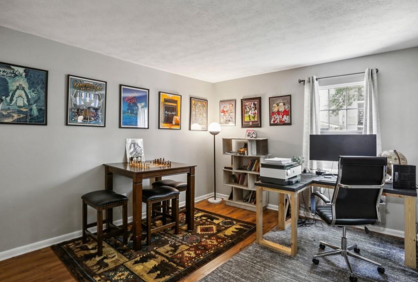
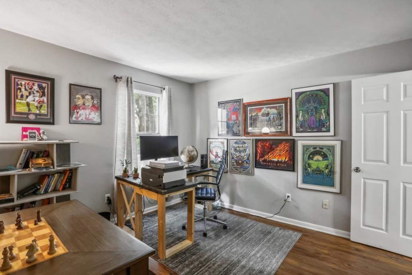
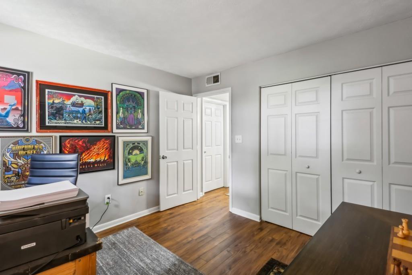
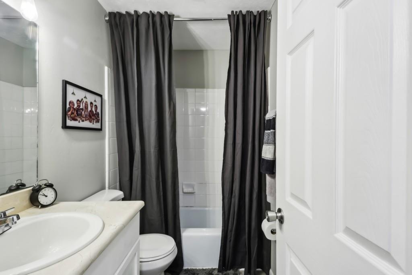
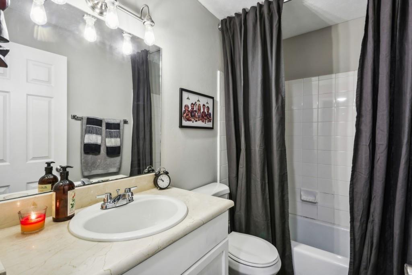
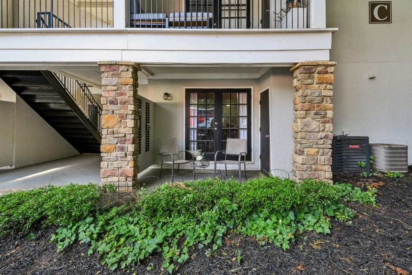
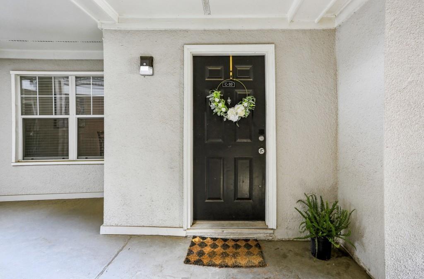
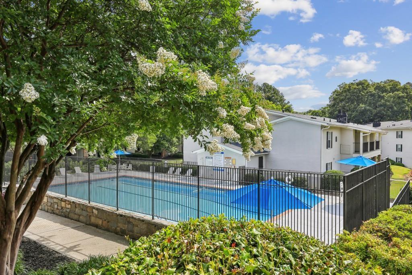
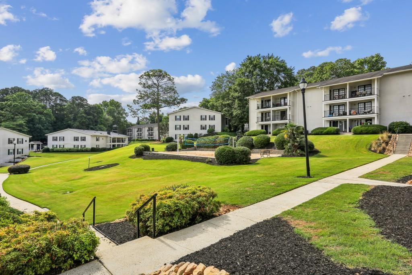
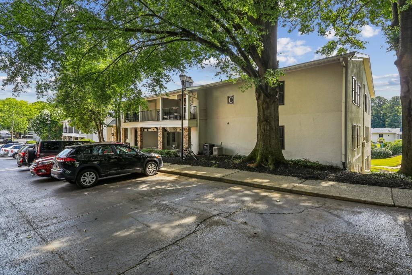
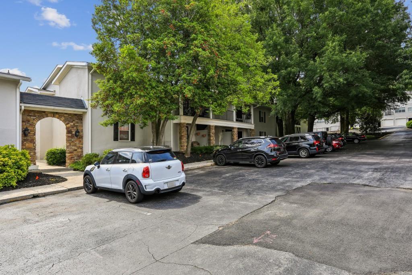
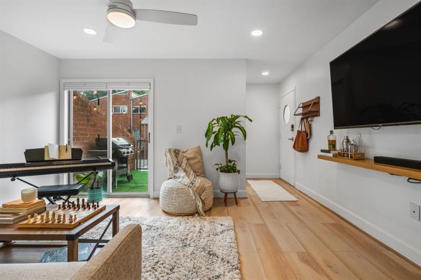
 MLS# 411007169
MLS# 411007169 