1151 Rankin Street UNIT 6C Stone Mountain GA 30083, MLS# 411307921
Stone Mountain, GA 30083
- 4Beds
- 2Full Baths
- 1Half Baths
- N/A SqFt
- 1971Year Built
- 0.02Acres
- MLS# 411307921
- Residential
- Townhouse
- Active
- Approx Time on Market1 day
- AreaN/A
- CountyDekalb - GA
- Subdivision Stone Mountain West Condominiums
Overview
ATTENTION BUYERS & INVESTORS! Go ahead and run every possible listing site because NOTHING TOUCHES THIS TREMENDOUS TOWNHOUSE AT $149,900! This ""end unit"" offers the Largest floor-plan in the community. Enjoy a ""Fourth"" bedroom or Media Room in the daylight terrace level. The kitchen boasts Granite counter tops with stainless steel appliances (including a side by side refrigerator). You'll find LV Flooring on ALL THREE LEVELS. Enjoy entertaining in the Oversized Separate LR and DR. The three upstairs bedrooms are enormous with a full wall of closets in the master. All of the bathrooms are Fully ""tiled"" to include floors and tub surrounds. Professionally painted interior just completed. This ""end unit"" offers privacy fencing surrounding the terrace level patio with access to a large green belt right outside your back door. STONE MOUNTAIN VILLAGE AND ST. MT. ELEMENTARY SCHOOL ARE JUST STEPS AWAY.
Association Fees / Info
Hoa: Yes
Hoa Fees Frequency: Monthly
Hoa Fees: 265
Community Features: Homeowners Assoc, Near Beltline, Near Public Transport, Near Schools, Near Shopping, Near Trails/Greenway, Park
Association Fee Includes: Insurance, Maintenance Grounds, Maintenance Structure, Reserve Fund
Bathroom Info
Halfbaths: 1
Total Baths: 3.00
Fullbaths: 2
Room Bedroom Features: Split Bedroom Plan
Bedroom Info
Beds: 4
Building Info
Habitable Residence: No
Business Info
Equipment: None
Exterior Features
Fence: Back Yard, Wood
Patio and Porch: Enclosed, Patio
Exterior Features: Private Entrance
Road Surface Type: Asphalt
Pool Private: No
County: Dekalb - GA
Acres: 0.02
Pool Desc: None
Fees / Restrictions
Financial
Original Price: $149,900
Owner Financing: No
Garage / Parking
Parking Features: Assigned, Level Driveway, Parking Lot
Green / Env Info
Green Energy Generation: None
Handicap
Accessibility Features: None
Interior Features
Security Ftr: None
Fireplace Features: None
Levels: Three Or More
Appliances: Dishwasher, Electric Range, Range Hood, Refrigerator
Laundry Features: In Bathroom
Interior Features: Disappearing Attic Stairs, Entrance Foyer
Flooring: Luxury Vinyl, Tile
Spa Features: None
Lot Info
Lot Size Source: Public Records
Lot Features: Back Yard, Cleared, Cul-De-Sac, Level
Lot Size: x
Misc
Property Attached: Yes
Home Warranty: No
Open House
Other
Other Structures: None
Property Info
Construction Materials: Brick Veneer, Wood Siding
Year Built: 1,971
Property Condition: Resale
Roof: Composition
Property Type: Residential Attached
Style: Townhouse, Tudor
Rental Info
Land Lease: No
Room Info
Kitchen Features: Cabinets Stain, Pantry, Stone Counters
Room Master Bathroom Features: Tub/Shower Combo
Room Dining Room Features: Separate Dining Room
Special Features
Green Features: None
Special Listing Conditions: Real Estate Owned
Special Circumstances: Investor Owned
Sqft Info
Building Area Total: 1929
Building Area Source: Public Records
Tax Info
Tax Amount Annual: 3476
Tax Year: 2,023
Tax Parcel Letter: 18-126-18-038
Unit Info
Unit: 6C
Num Units In Community: 100
Utilities / Hvac
Cool System: Central Air
Electric: 110 Volts
Heating: Central
Utilities: Cable Available
Sewer: Public Sewer
Waterfront / Water
Water Body Name: None
Water Source: Public
Waterfront Features: None
Directions
GPS friendly.Listing Provided courtesy of Realty Professionals, Inc.
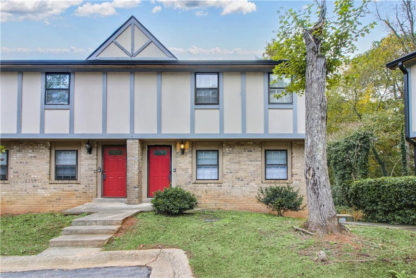
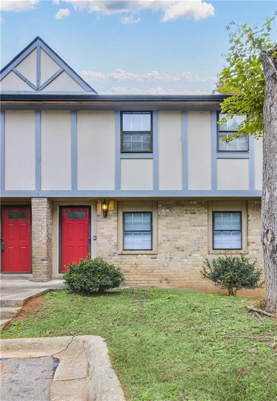
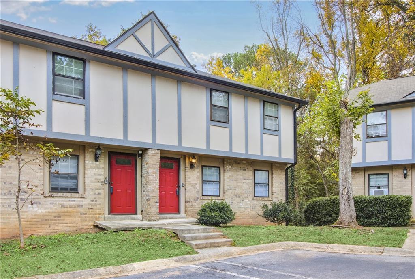
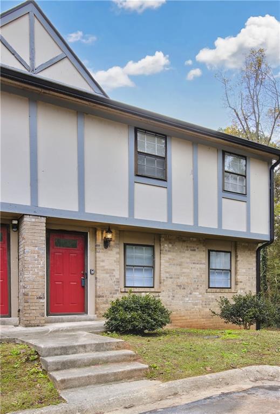
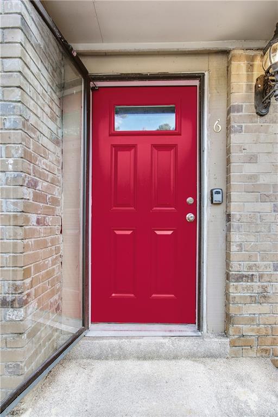
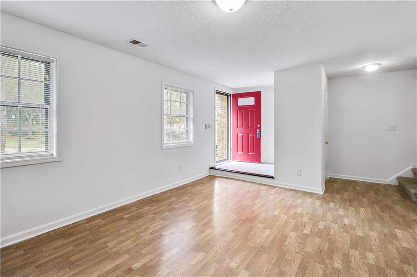
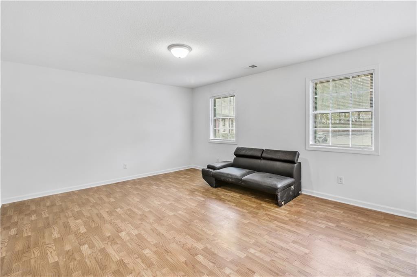
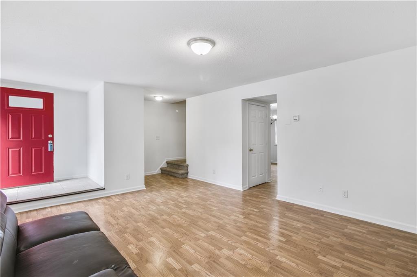
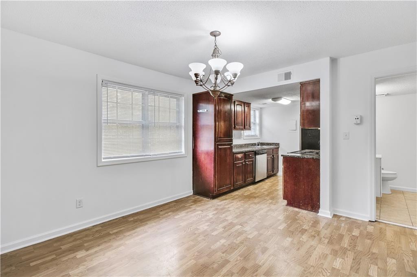
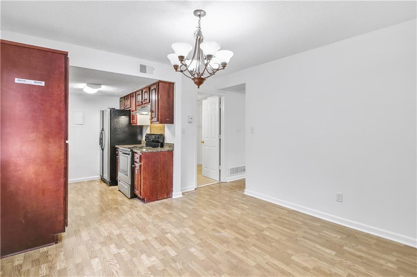
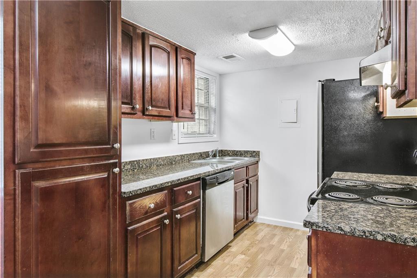
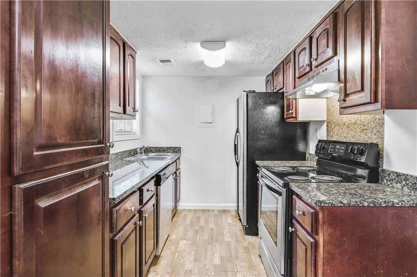
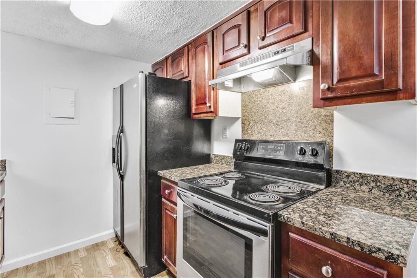
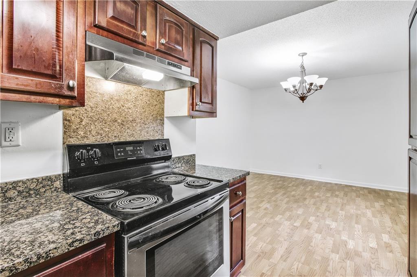
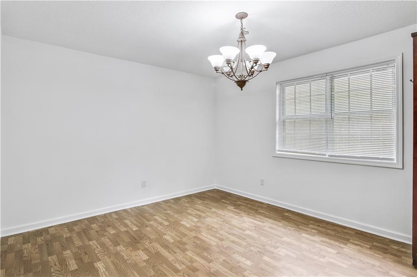
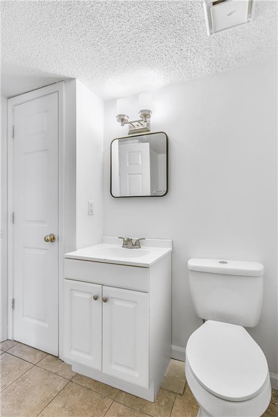
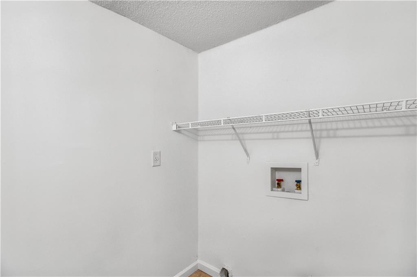
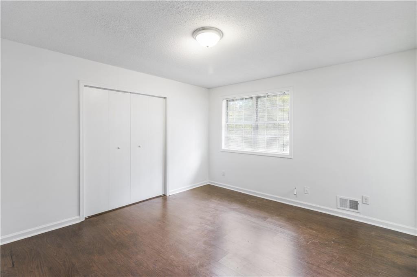
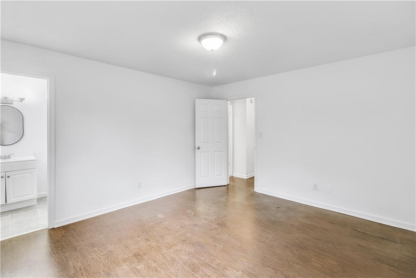
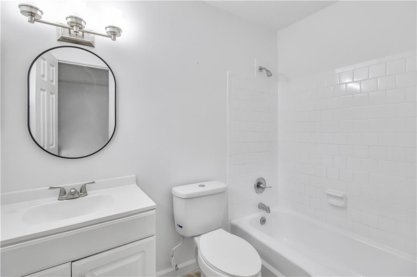
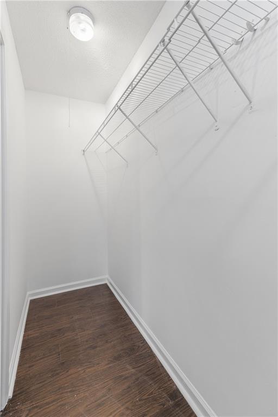
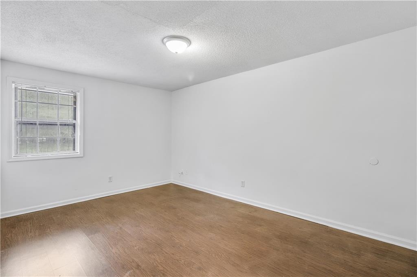
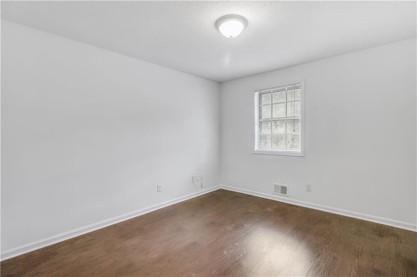
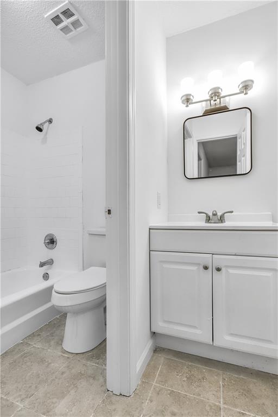
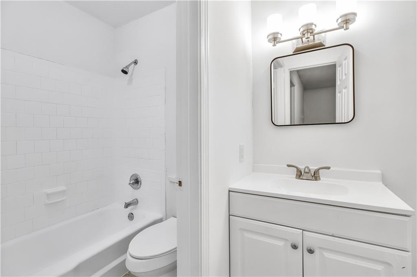
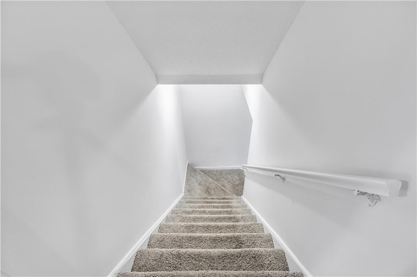
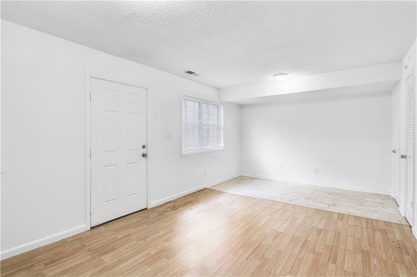
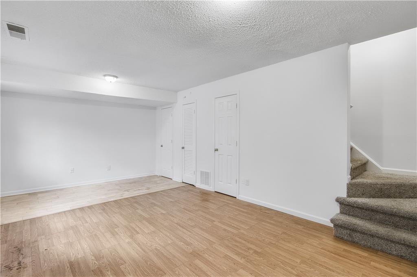
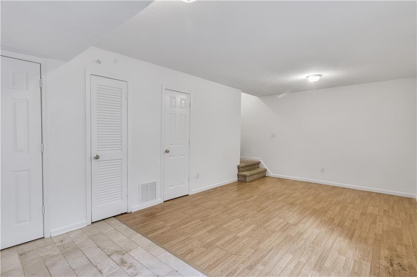
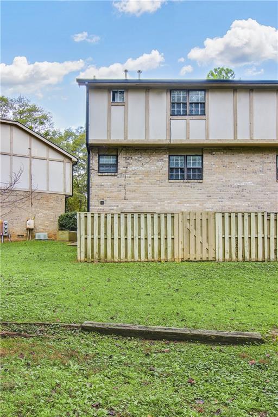
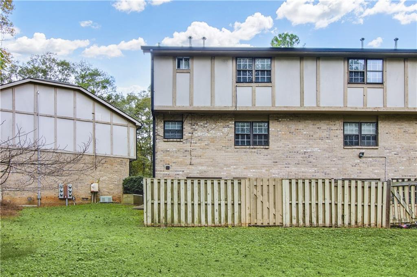
 Listings identified with the FMLS IDX logo come from
FMLS and are held by brokerage firms other than the owner of this website. The
listing brokerage is identified in any listing details. Information is deemed reliable
but is not guaranteed. If you believe any FMLS listing contains material that
infringes your copyrighted work please
Listings identified with the FMLS IDX logo come from
FMLS and are held by brokerage firms other than the owner of this website. The
listing brokerage is identified in any listing details. Information is deemed reliable
but is not guaranteed. If you believe any FMLS listing contains material that
infringes your copyrighted work please