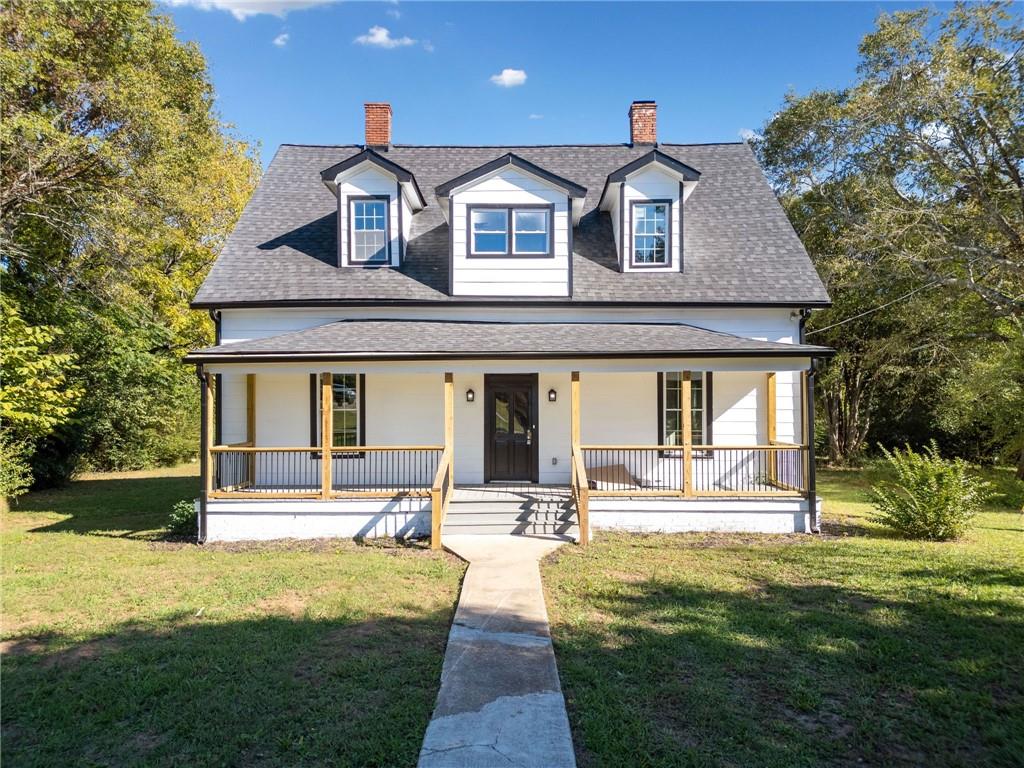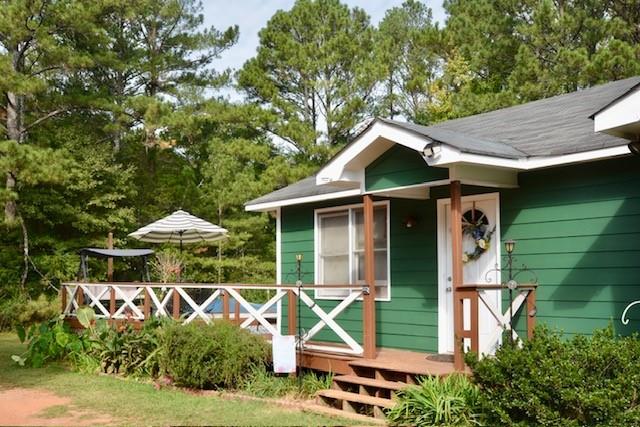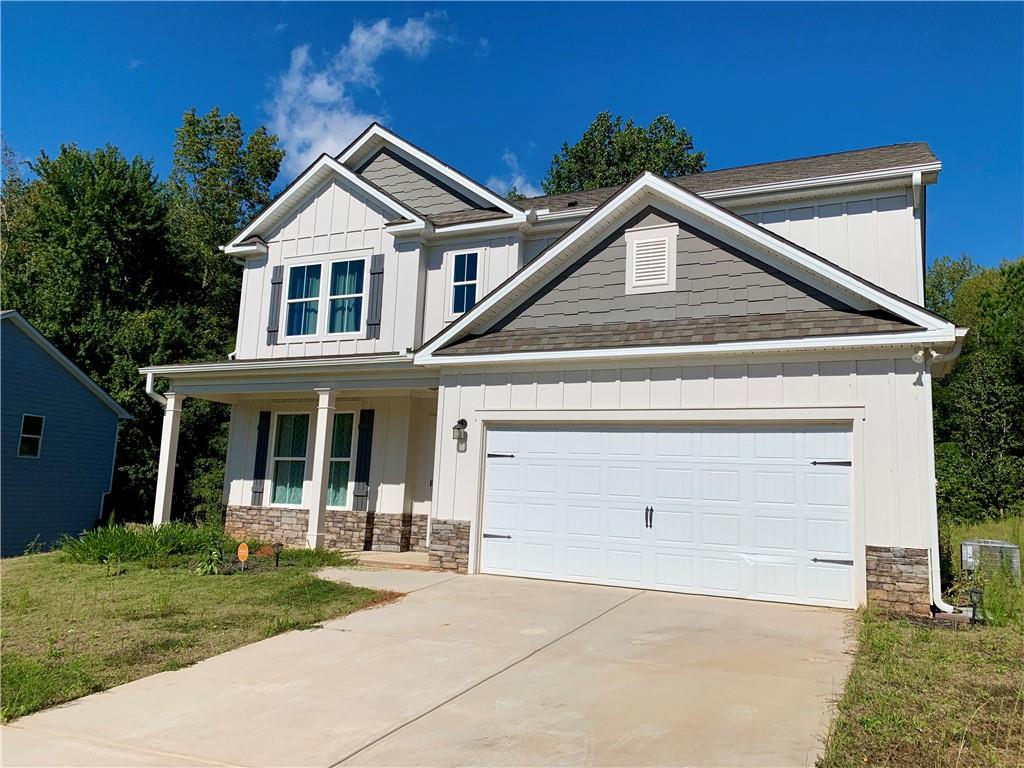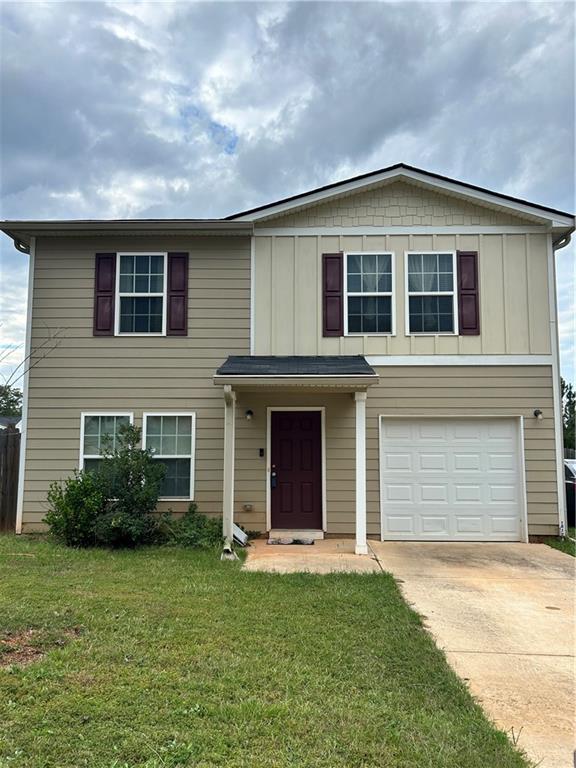1156 Burgundy Drive Griffin GA 30223, MLS# 396843133
Griffin, GA 30223
- 4Beds
- 2Full Baths
- 1Half Baths
- N/A SqFt
- 2024Year Built
- 0.34Acres
- MLS# 396843133
- Residential
- Single Family Residence
- Active
- Approx Time on Market3 months, 25 days
- AreaN/A
- CountySpalding - GA
- Subdivision Vineyard Park
Overview
The Baxley plan built by My Home Communities. Quick Move-In! This decorated MODEL home is now for sale. The community is located 10 minutes from Atlanta Motor speedway. The Model home features quartz counter tops throughout, with Kitchen backsplash, Pendant Lights over island, Mud Bench,4'Paneling in separate Dining Room, Luxury Vinyl Plank on first floor, upper-level hall, and Master bedroom excluding secondary bedrooms, kitchen open to the oversize family room, Large Primary suite with Large Tile Shower, Niche in shower wall with a bench, double vanities, with Oversized secondary bedrooms. This home also includes a covered front and back Porch with Ceiling fan for Entertaining or to relax from a long day, Whole house 2' blinds, Garage Door opener and Side by side stainless steel Refrigerator, and Full Brick/Stone Exterior. Ask about our $3,000 in Closing Cost with a binding contract by 11/15/2024.
Association Fees / Info
Hoa: Yes
Hoa Fees Frequency: Annually
Hoa Fees: 500
Community Features: Clubhouse, Homeowners Assoc, Playground, Sidewalks, Street Lights
Association Fee Includes: Insurance, Maintenance Grounds
Bathroom Info
Halfbaths: 1
Total Baths: 3.00
Fullbaths: 2
Room Bedroom Features: Oversized Master
Bedroom Info
Beds: 4
Building Info
Habitable Residence: No
Business Info
Equipment: None
Exterior Features
Fence: None
Patio and Porch: Covered, Patio, Rear Porch
Exterior Features: None
Road Surface Type: Paved
Pool Private: No
County: Spalding - GA
Acres: 0.34
Pool Desc: None
Fees / Restrictions
Financial
Original Price: $363,950
Owner Financing: No
Garage / Parking
Parking Features: Detached, Driveway, Garage, Garage Door Opener, Level Driveway
Green / Env Info
Green Energy Generation: None
Handicap
Accessibility Features: None
Interior Features
Security Ftr: Smoke Detector(s)
Fireplace Features: None
Levels: Two
Appliances: Dishwasher, Electric Range, Microwave, Refrigerator
Laundry Features: In Hall, Other
Interior Features: Double Vanity, Entrance Foyer, Smart Home, Walk-In Closet(s)
Flooring: Carpet, Other
Spa Features: None
Lot Info
Lot Size Source: Builder
Lot Features: Cleared, Front Yard, Level, Private, Wooded
Lot Size: 92x173x89x170
Misc
Property Attached: No
Home Warranty: Yes
Open House
Other
Other Structures: None
Property Info
Construction Materials: Brick, Cement Siding
Year Built: 2,024
Builders Name: My Home Communities
Property Condition: New Construction
Roof: Composition
Property Type: Residential Detached
Style: Farmhouse, Traditional
Rental Info
Land Lease: No
Room Info
Kitchen Features: Cabinets White, Eat-in Kitchen, Kitchen Island, Other Surface Counters, Pantry Walk-In, View to Family Room
Room Master Bathroom Features: Double Vanity,Shower Only
Room Dining Room Features: Separate Dining Room
Special Features
Green Features: None
Special Listing Conditions: None
Special Circumstances: None
Sqft Info
Building Area Source: Not Available
Tax Info
Tax Amount Annual: 473
Tax Year: 2,023
Tax Parcel Letter: 260A-06-041
Unit Info
Utilities / Hvac
Cool System: Central Air, Zoned
Electric: 220 Volts
Heating: Central, Electric
Utilities: Electricity Available
Sewer: Public Sewer
Waterfront / Water
Water Body Name: Other
Water Source: Public
Waterfront Features: Pond
Directions
US-19 South/US-41 to Spalding County. Turn right onto Vineyard Rd, drive1 1 1/2 miles and the community entrance on the left. The model home is on the right. 1156 Burgundy Dr Griffin, Ga 30223Listing Provided courtesy of Re/max Tru
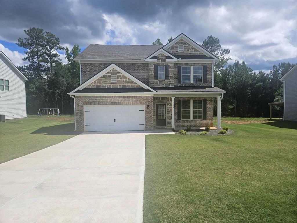
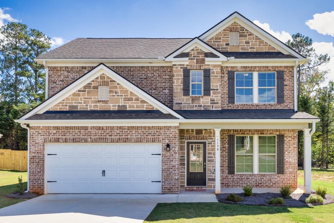
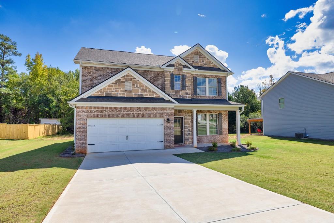
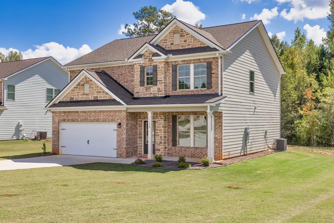
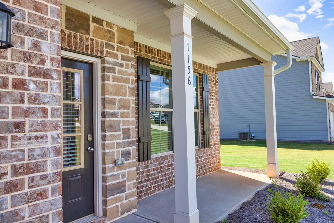
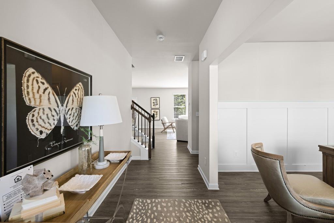
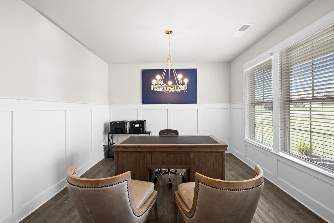
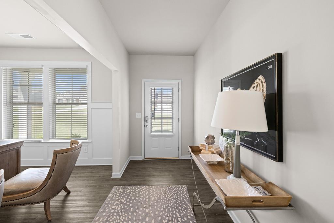
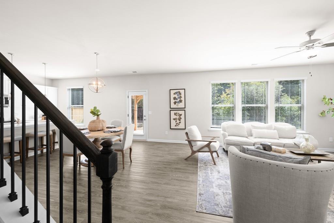
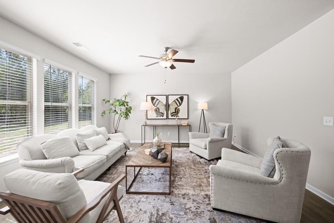
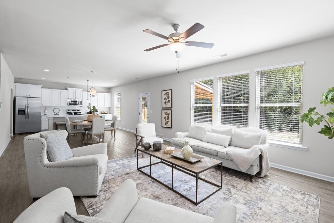
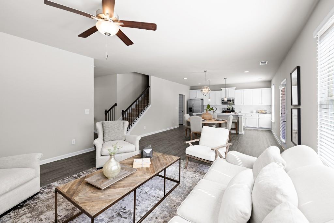
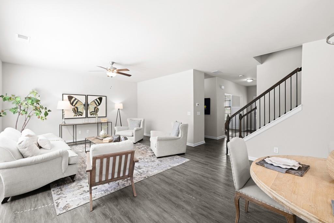
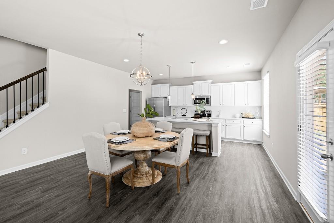
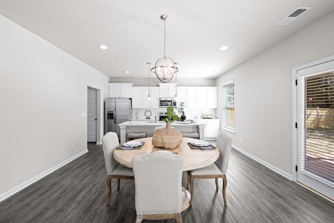
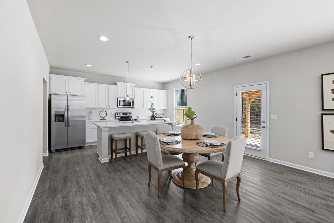
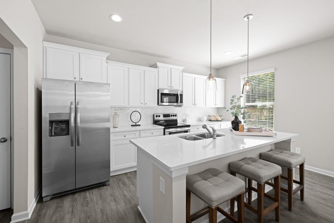
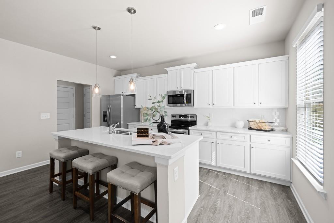
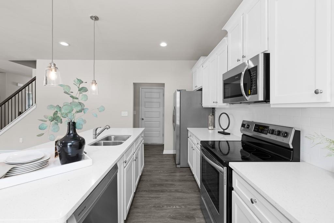
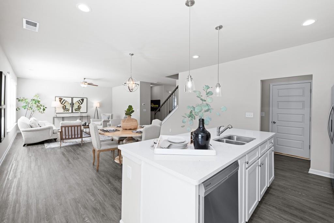
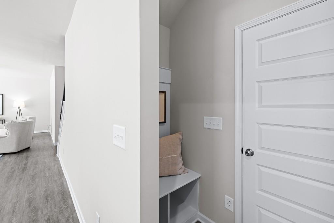
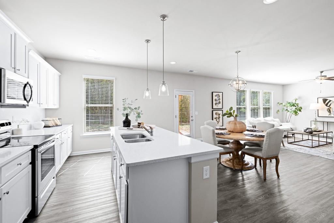
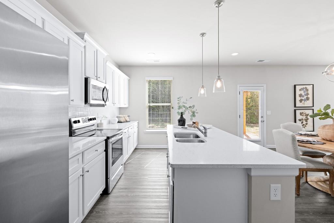
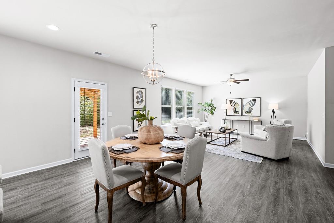
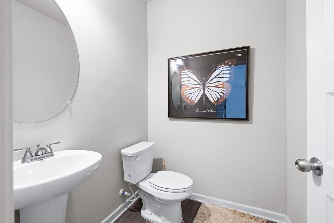
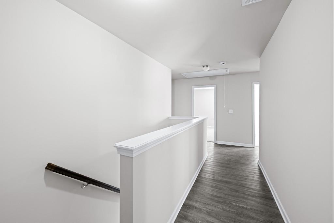
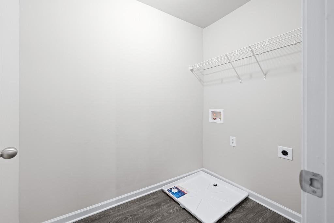
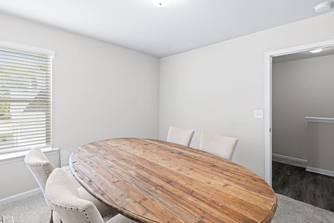
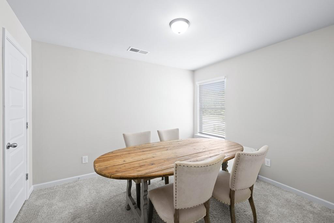
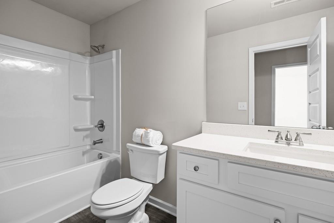
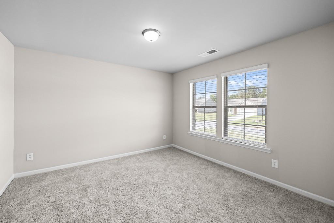
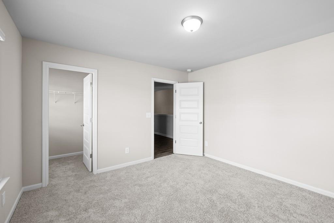
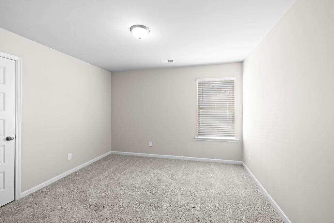
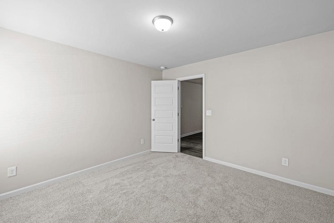
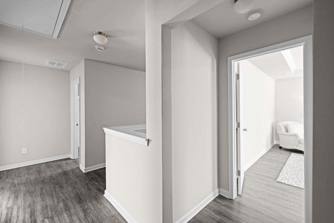
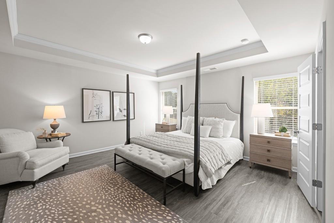
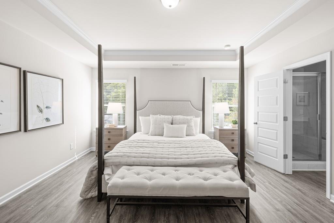
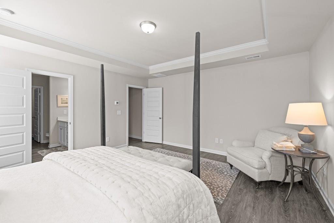
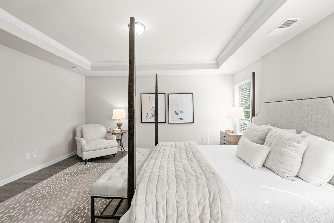
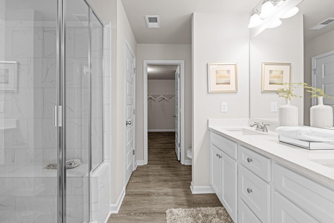
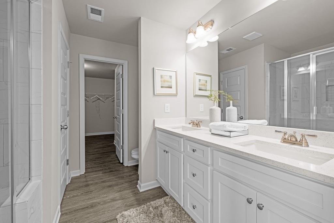
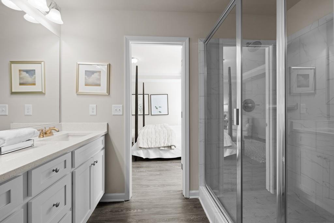
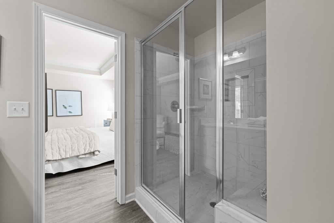
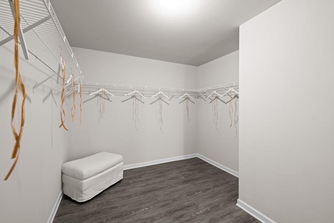
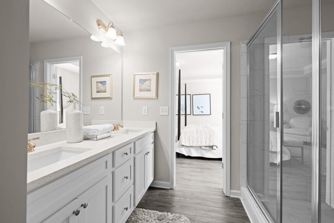
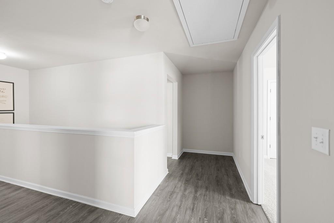
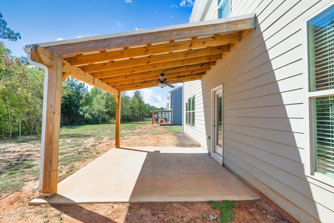
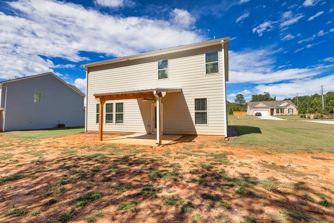
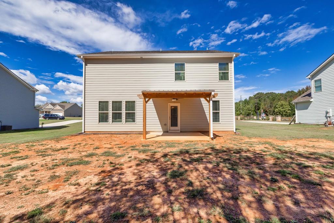

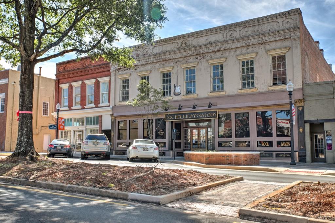
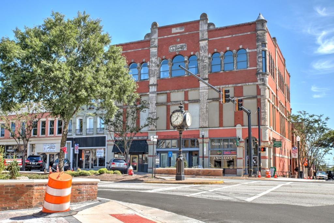
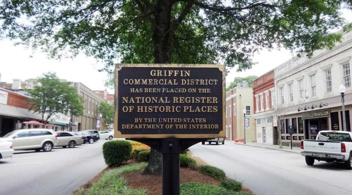
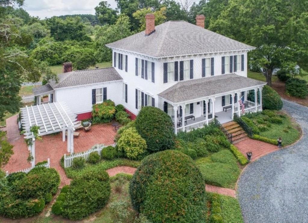
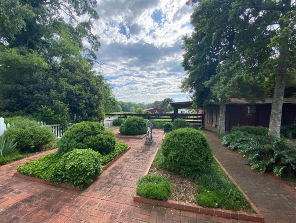
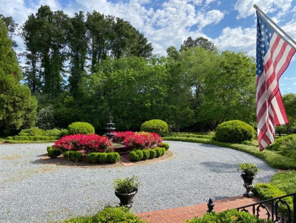
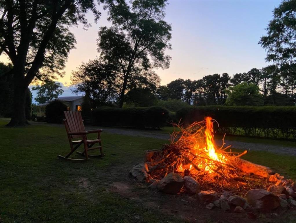
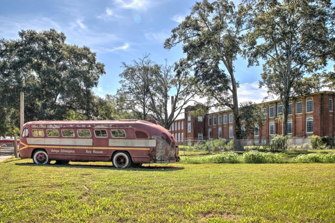
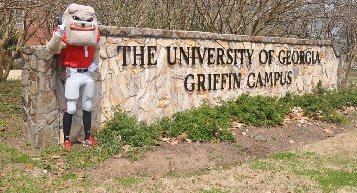
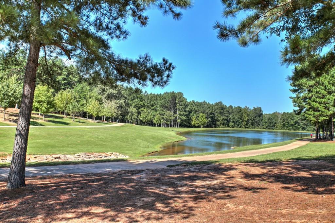
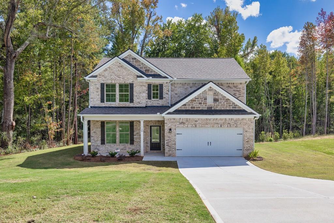
 MLS# 409865809
MLS# 409865809 