1161 Arbor Grove Road Buford GA 30518, MLS# 7361026
Buford, GA 30518
- 4Beds
- 3Full Baths
- 1Half Baths
- N/A SqFt
- 2005Year Built
- 0.18Acres
- MLS# 7361026
- Residential
- Single Family Residence
- Active
- Approx Time on Market7 months, 8 days
- AreaN/A
- CountyGwinnett - GA
- Subdivision sycamore glen
Overview
This charming 4-bedroom, 3 1/2-bathroom home is ideally situated within walking distance of Sugar Hill's vibrant downtown area. Two new HVAC units were installed in 2023, along with a newly upgraded water heater in 2024. Upon entry, you're greeted by a welcoming foyer leading to formal dining and living rooms, as well as a spacious family room overlooking the newly renovated kitchen with granite countertops and new flooring upgrades.Ascending to the upper level, you'll discover a generously sized master suite featuring a double vanity, luxurious double walk-in shower, and his-and-her showers. Outside, the home boasts charming stone accents, a covered front porch, and a private backyard, offering the perfect space for outdoor relaxation.Nestled in the sought-after community of Sugar Hill, this residence offers both comfort and convenience, with its proximity to the new downtown development enhancing its appeal. Just 5 minutes to Lake Lanier, whether you're unwinding in your private oasis or exploring the bustling downtown scene, this property seamlessly combines modern amenities with classic charm.
Association Fees / Info
Hoa: Yes
Hoa Fees Frequency: Annually
Hoa Fees: 600
Community Features: Homeowners Assoc
Bathroom Info
Halfbaths: 1
Total Baths: 4.00
Fullbaths: 3
Room Bedroom Features: Oversized Master
Bedroom Info
Beds: 4
Building Info
Habitable Residence: Yes
Business Info
Equipment: None
Exterior Features
Fence: Back Yard
Patio and Porch: Front Porch, Rear Porch
Exterior Features: Garden, Private Yard
Road Surface Type: Paved
Pool Private: No
County: Gwinnett - GA
Acres: 0.18
Pool Desc: None
Fees / Restrictions
Financial
Original Price: $495,000
Owner Financing: Yes
Garage / Parking
Parking Features: Driveway, Garage, Garage Faces Front
Green / Env Info
Green Energy Generation: None
Handicap
Accessibility Features: Accessible Bedroom, Accessible Full Bath, Accessible Kitchen Appliances
Interior Features
Security Ftr: None
Fireplace Features: Factory Built, Family Room
Levels: Two
Appliances: Dishwasher, Gas Cooktop, Gas Oven, Refrigerator
Laundry Features: Upper Level
Interior Features: Entrance Foyer, High Ceilings 9 ft Main, Walk-In Closet(s)
Flooring: Carpet, Vinyl
Spa Features: None
Lot Info
Lot Size Source: Public Records
Lot Features: Landscaped, Private
Lot Size: x
Misc
Property Attached: No
Home Warranty: Yes
Open House
Other
Other Structures: Shed(s)
Property Info
Construction Materials: Brick Front, Stone
Year Built: 2,005
Property Condition: Resale
Roof: Shingle
Property Type: Residential Detached
Style: Traditional
Rental Info
Land Lease: Yes
Room Info
Kitchen Features: View to Family Room, Wine Rack
Room Master Bathroom Features: Double Shower,Double Vanity,Separate His/Hers
Room Dining Room Features: Great Room,Separate Dining Room
Special Features
Green Features: None
Special Listing Conditions: None
Special Circumstances: None
Sqft Info
Building Area Total: 2466
Building Area Source: Public Records
Tax Info
Tax Amount Annual: 5384
Tax Year: 2,023
Tax Parcel Letter: R7322-419
Unit Info
Utilities / Hvac
Cool System: Electric
Electric: 110 Volts
Heating: Forced Air, Natural Gas
Utilities: Water Available
Sewer: Public Sewer
Waterfront / Water
Water Body Name: None
Water Source: Public
Waterfront Features: None
Directions
Use GPS, home on left.Listing Provided courtesy of Realty One Group Edge
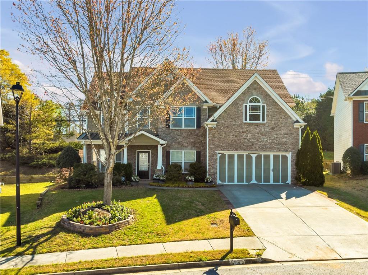
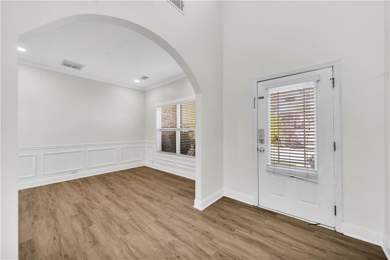
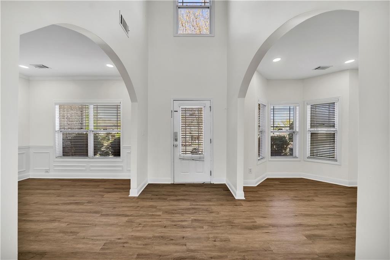
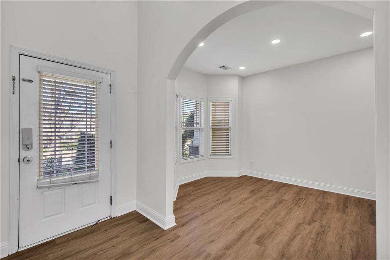
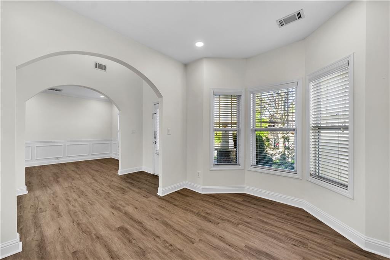
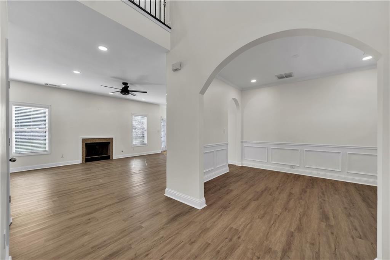
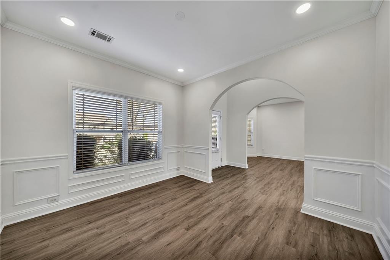
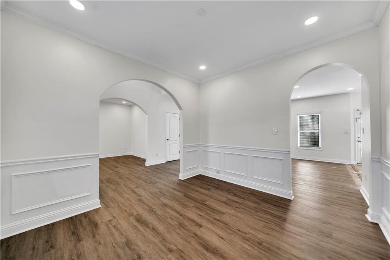
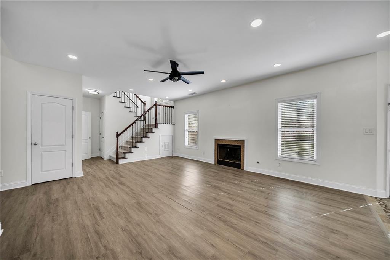
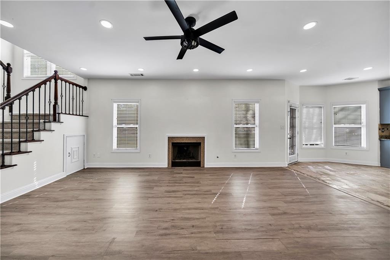
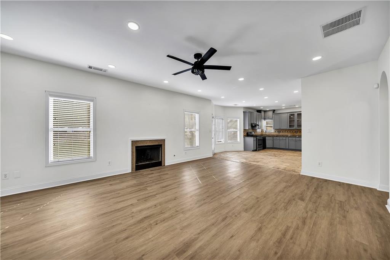
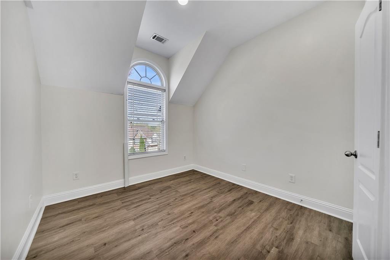
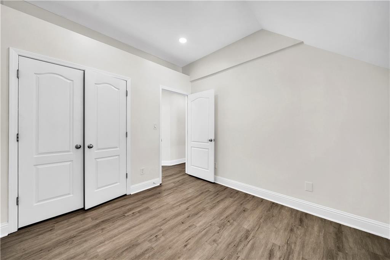


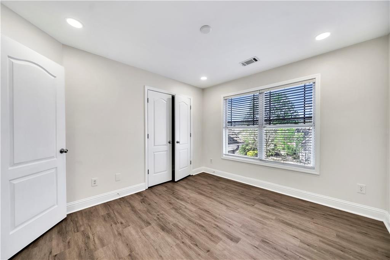
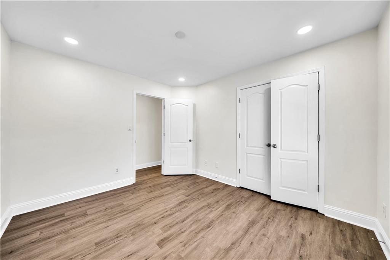

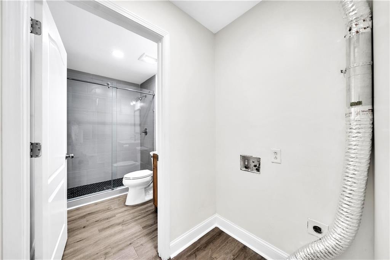
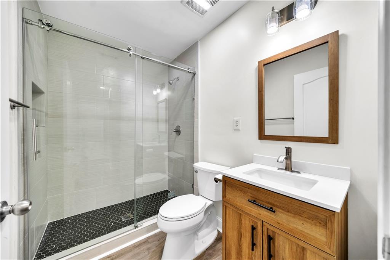
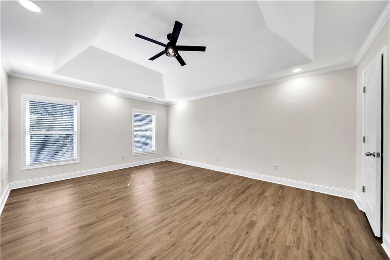
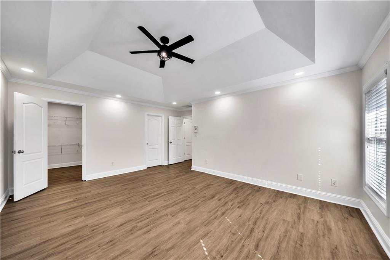



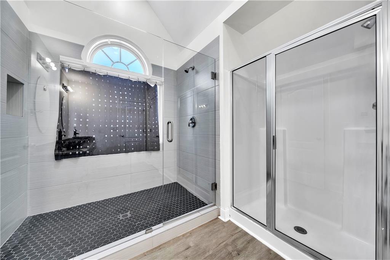

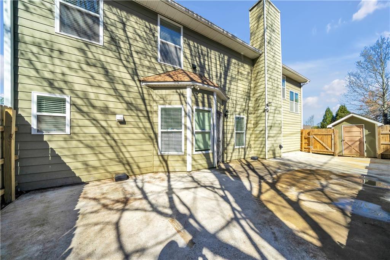
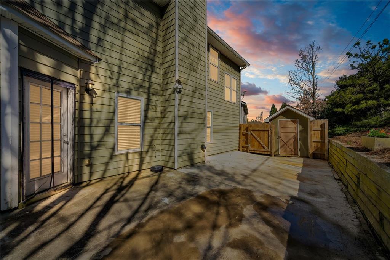
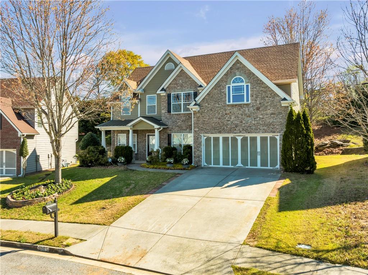
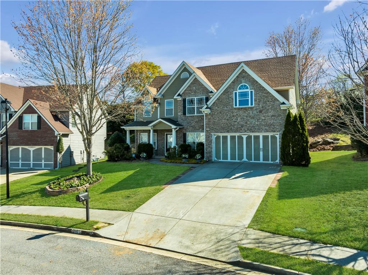
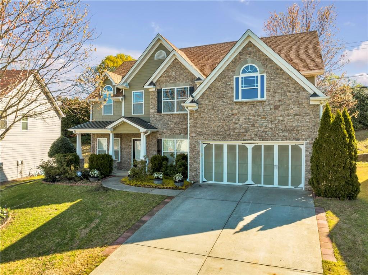

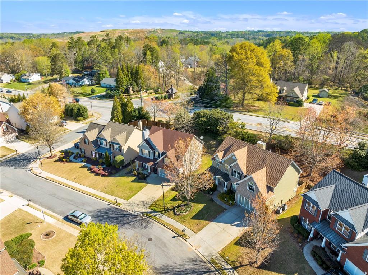
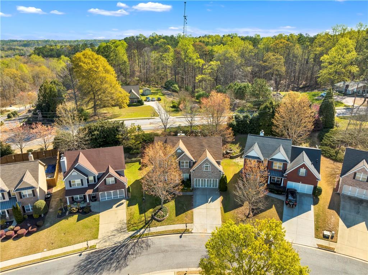
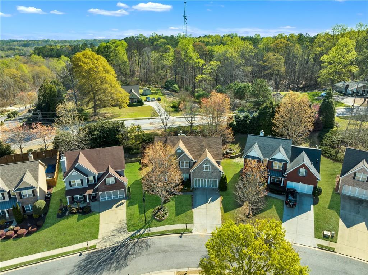

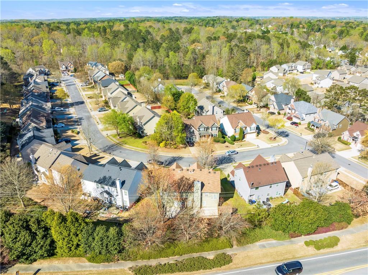
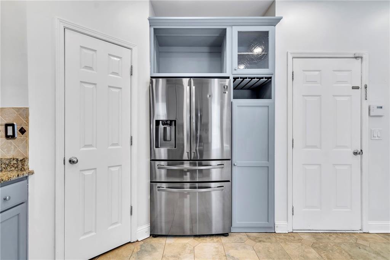
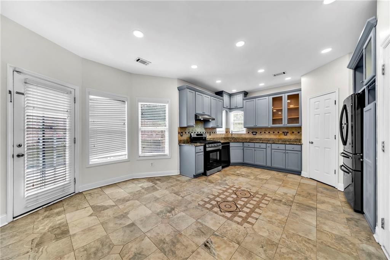
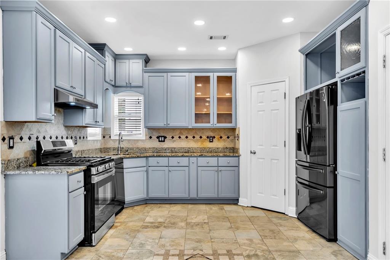

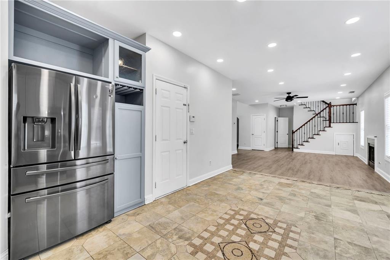
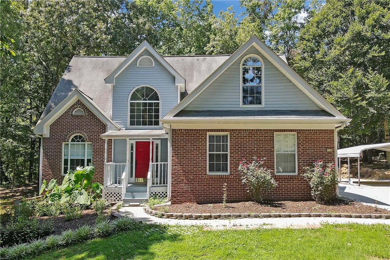
 MLS# 399340641
MLS# 399340641 