1164 Mado Loop Palmetto GA 30268, MLS# 383494565
Palmetto, GA 30268
- 4Beds
- 3Full Baths
- 1Half Baths
- N/A SqFt
- 2021Year Built
- 0.06Acres
- MLS# 383494565
- Residential
- Single Family Residence
- Active
- Approx Time on Market6 months, 13 days
- AreaN/A
- CountyFulton - GA
- Subdivision Serenbe
Overview
This dreamy two year old new construction has been lovingly completed and fully upgraded with 3 bedrooms, 2 bathrooms on the upper level with an additional bedroom and full bathroom on the lower level, as well as an added den or fifth bedroom. Plenty of finished space to grow into. A modern open kitchen, expansive living and dining room that lead out to a screened private deck overlooking the woods and an additional deck on the lower level with private entrance off the Serenbe trail system. A short walk to wellness services, gym, yoga studio, spa, this home is very close to the Mado Commercial District, a gorgeous swim club, nature trails, restaurants, and shops. Geothermal heating and cooling, tankless water heater, EV charger at the front. Tennis is included in yearly HOA fees, Swim Club is an additional $700/year with an initiation fee of $8500, and a mandatory 1% contribution to the fabulous Serenbe Art Institute.
Association Fees / Info
Hoa Fees: 1528
Hoa: No
Community Features: Dog Park, Near Shopping, Near Trails/Greenway, Park, Playground, Pool, Restaurant, Stable(s), Tennis Court(s)
Hoa Fees Frequency: Annually
Association Fee Includes: Maintenance Grounds, Trash
Bathroom Info
Halfbaths: 1
Total Baths: 4.00
Fullbaths: 3
Room Bedroom Features: In-Law Floorplan
Bedroom Info
Beds: 4
Building Info
Habitable Residence: Yes
Business Info
Equipment: None
Exterior Features
Fence: None
Patio and Porch: Deck, Rear Porch, Screened
Exterior Features: None
Road Surface Type: Asphalt
Pool Private: No
County: Fulton - GA
Acres: 0.06
Pool Desc: None
Fees / Restrictions
Financial
Original Price: $1,250,000
Owner Financing: Yes
Garage / Parking
Parking Features: None
Green / Env Info
Green Building Ver Type: EarthCraft Home
Green Energy Generation: None
Handicap
Accessibility Features: None
Interior Features
Security Ftr: None
Fireplace Features: Living Room
Levels: Three Or More
Appliances: Dishwasher, Disposal, Refrigerator
Laundry Features: In Hall
Interior Features: Bookcases
Flooring: Hardwood
Spa Features: None
Lot Info
Lot Size Source: Public Records
Lot Features: Other
Misc
Property Attached: No
Home Warranty: Yes
Open House
Other
Other Structures: None
Property Info
Construction Materials: Frame, Wood Siding
Year Built: 2,021
Property Condition: Resale
Roof: Composition
Property Type: Residential Detached
Style: Contemporary, Modern
Rental Info
Land Lease: Yes
Room Info
Kitchen Features: Breakfast Bar, Cabinets White, Kitchen Island, Pantry, Solid Surface Counters, View to Family Room
Room Master Bathroom Features: Double Vanity,Separate Tub/Shower
Room Dining Room Features: Open Concept,Separate Dining Room
Special Features
Green Features: Insulation
Special Listing Conditions: None
Special Circumstances: None
Sqft Info
Building Area Total: 3449
Building Area Source: Appraiser
Tax Info
Tax Amount Annual: 11213
Tax Year: 2,023
Tax Parcel Letter: 08-1400-0046-658-8
Unit Info
Utilities / Hvac
Cool System: Central Air, Gas
Electric: 220 Volts
Heating: Central, Electric, Forced Air
Utilities: Cable Available, Electricity Available, Natural Gas Available, Phone Available, Sewer Available, Water Available
Sewer: Public Sewer
Waterfront / Water
Water Body Name: None
Water Source: Public
Waterfront Features: None
Directions
From Atlanta I-85 South just past the airport to exit 69, Take exit 69 and follow the signs for South Fulton Parkway, Go about 15 miles and turn left onto Cochran Mill Road, 2.6 miles then right onto Hutchenson Ferry Road, turn onto Selborne and onto MadoListing Provided courtesy of Adams Realtors
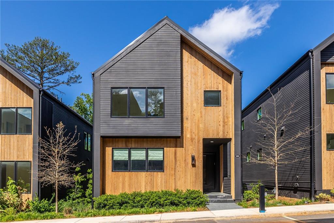
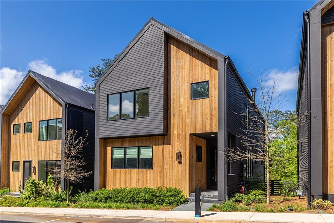
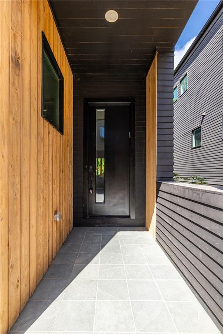
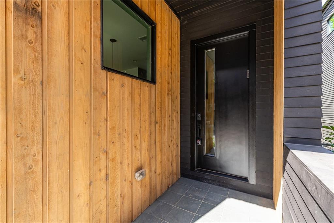
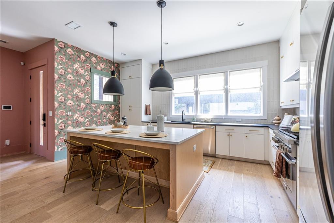
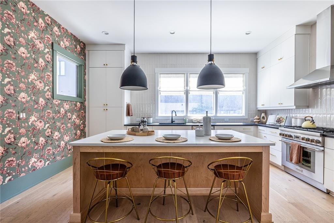
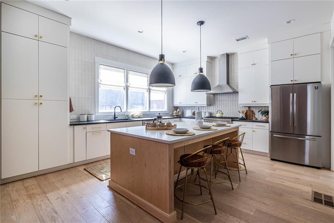
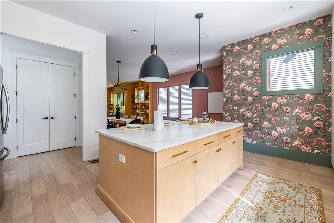
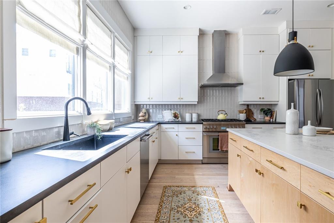
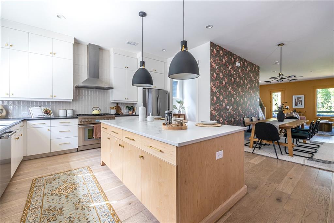
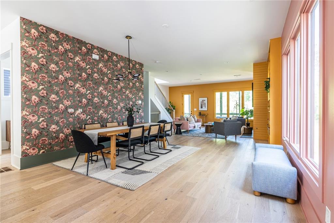
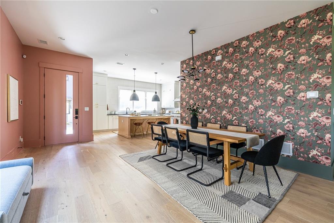
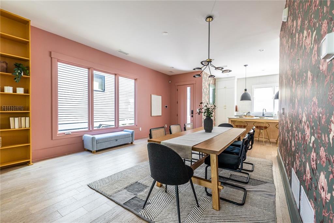
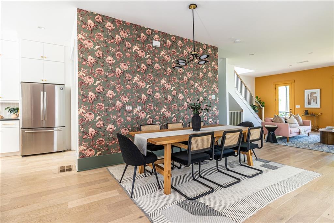
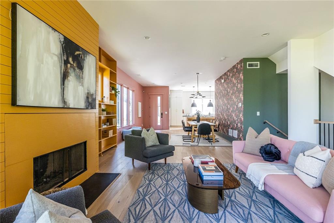
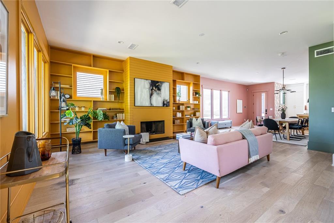
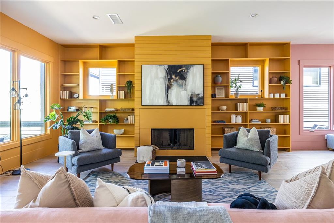
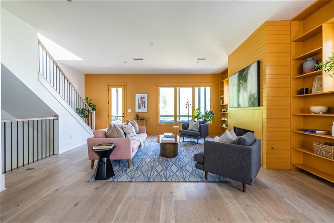
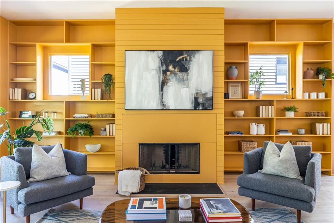
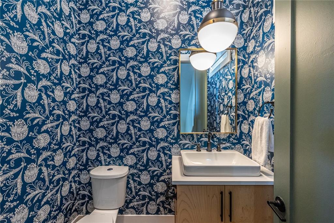
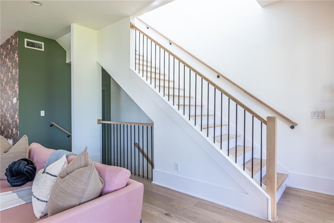
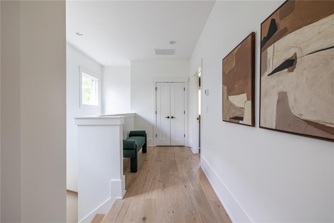
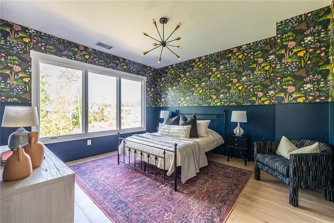
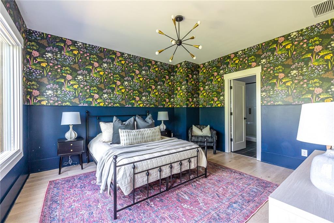
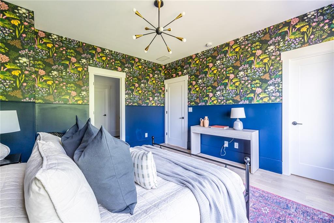
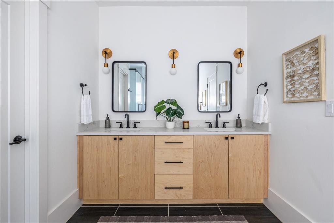
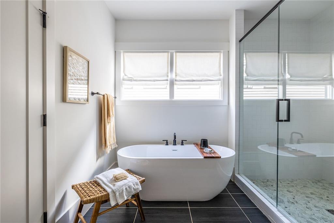
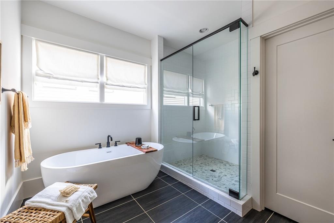
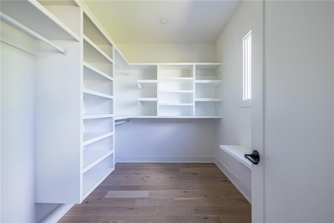
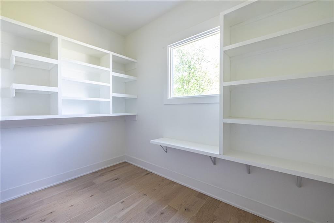
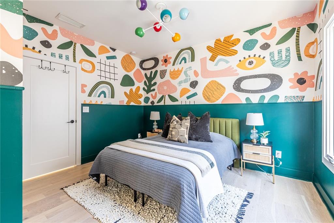
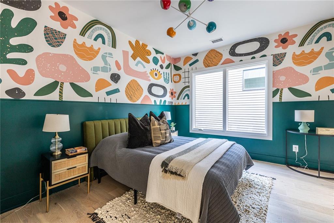
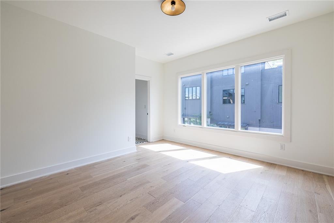
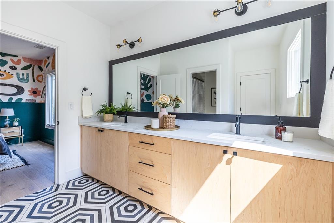
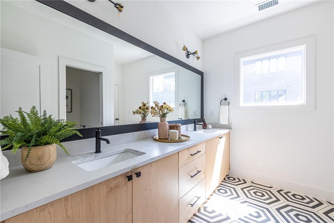
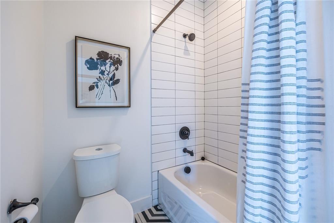
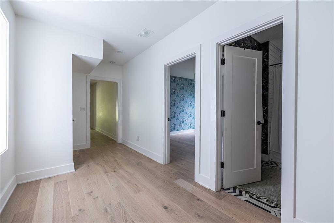
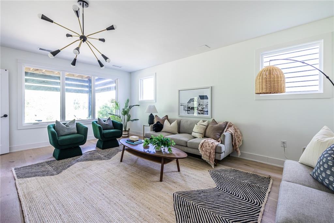
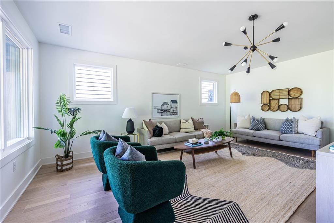
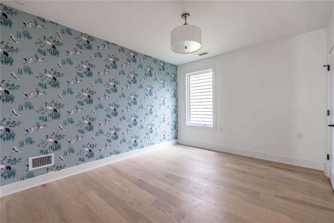
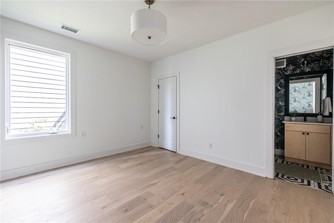
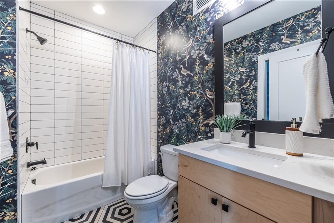
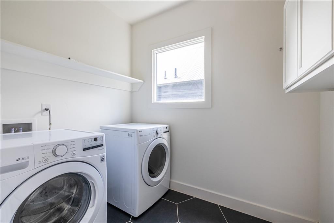
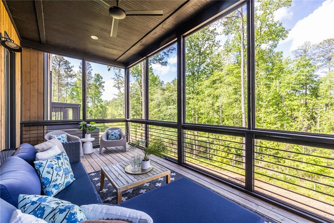
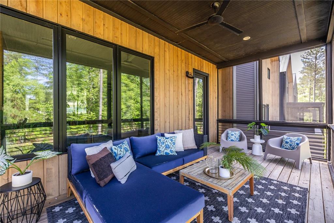
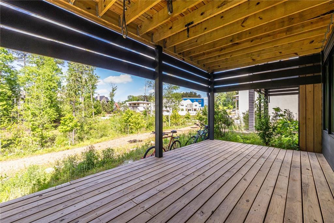
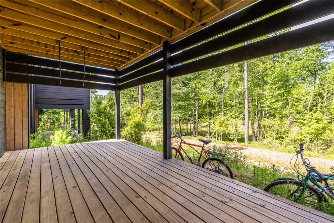
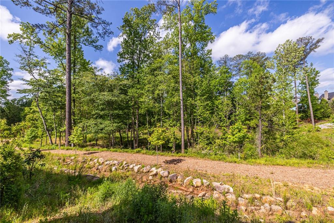

 MLS# 352029079
MLS# 352029079