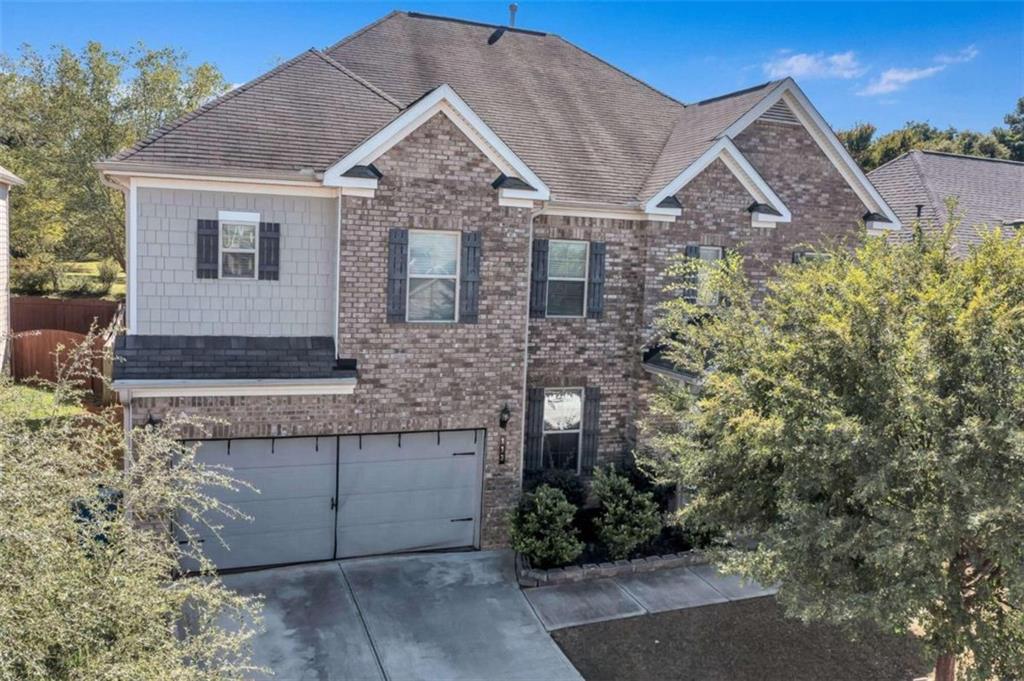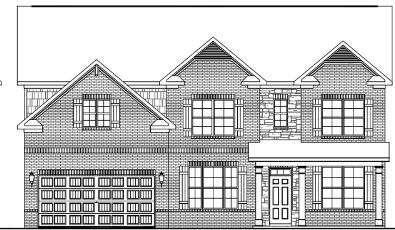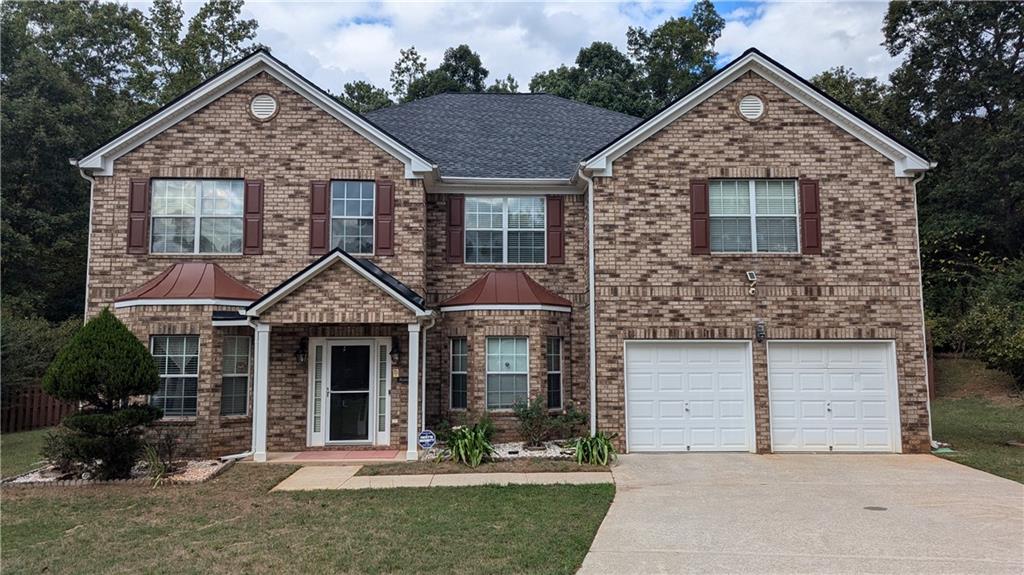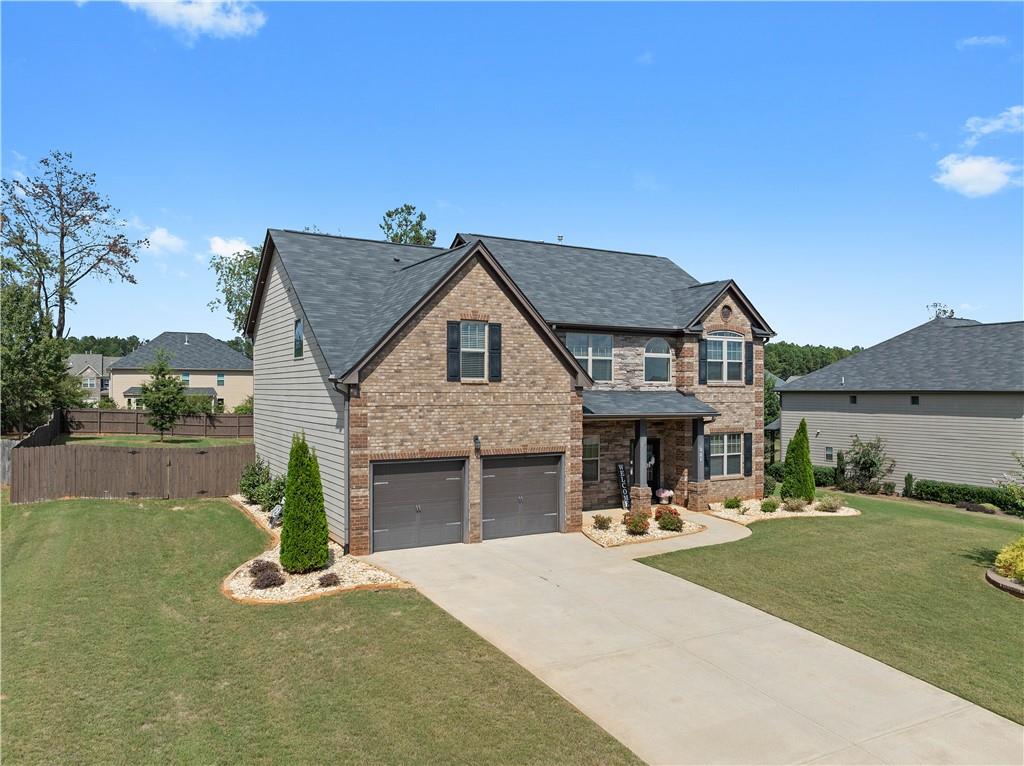117 Belvedere Road McDonough GA 30253, MLS# 403096639
Mcdonough, GA 30253
- 5Beds
- 4Full Baths
- N/AHalf Baths
- N/A SqFt
- 2024Year Built
- 0.00Acres
- MLS# 403096639
- Residential
- Single Family Residence
- Active
- Approx Time on Market2 months, 5 days
- AreaN/A
- CountyHenry - GA
- Subdivision Bowers Farm
Overview
Welcome to the Wynwood on Lot #05 in Bowers Farm, a premier community in sought-after McDonough by DRB Homes! This stunning single-family home, with an elegant four-sided brick exterior, leaves no detail overlooked. The spacious Wynwood floor plan on a slab features 5 bedrooms, 4 bathrooms, and a thoughtfully designed open-concept main level. The impressive kitchen showcases a large island with quartz countertops, stylish cabinetry, and a formal dining room perfect for entertaining.Upstairs, youll find a versatile loft, a luxurious owner's suite with two walk-in closets, and a large shower. Conveniently located just under 2 miles from the interstate and McDonough Square, this home offers easy access to shopping, dining, and I-75.Enjoy a wealth of community amenities, including a swimming pool, pavilion, clubhouse, sports court, and a picturesque walkable neighborhood. Lawn care is included, providing you with a maintenance-free lifestyle.For more information about the Wynwood on Lot #05, the community, buyer incentives, and availability, please get in touch with the onsite agent. Showings are by appointment only, as no model home is available now.
Association Fees / Info
Hoa: Yes
Hoa Fees Frequency: Monthly
Hoa Fees: 115
Community Features: Clubhouse, Homeowners Assoc, Near Shopping, Pool, Sidewalks, Street Lights
Association Fee Includes: Maintenance Grounds, Reserve Fund, Swim
Bathroom Info
Main Bathroom Level: 1
Total Baths: 4.00
Fullbaths: 4
Room Bedroom Features: Oversized Master
Bedroom Info
Beds: 5
Building Info
Habitable Residence: No
Business Info
Equipment: None
Exterior Features
Fence: None
Patio and Porch: Patio
Exterior Features: None
Road Surface Type: Asphalt
Pool Private: No
County: Henry - GA
Acres: 0.00
Pool Desc: None
Fees / Restrictions
Financial
Original Price: $483,670
Owner Financing: No
Garage / Parking
Parking Features: Driveway, Garage, Garage Door Opener, Kitchen Level
Green / Env Info
Green Energy Generation: None
Handicap
Accessibility Features: None
Interior Features
Security Ftr: Carbon Monoxide Detector(s), Fire Alarm, Smoke Detector(s)
Fireplace Features: Family Room
Levels: Two
Appliances: Dishwasher, Disposal, Electric Range, Electric Water Heater, Microwave
Laundry Features: Electric Dryer Hookup, Laundry Room, Upper Level
Interior Features: Double Vanity, High Ceilings, High Ceilings 9 ft Lower, High Ceilings 9 ft Main, High Ceilings 9 ft Upper, Walk-In Closet(s)
Flooring: Carpet, Laminate
Spa Features: None
Lot Info
Lot Size Source: Not Available
Lot Features: Back Yard, Free Standing, Front Yard, Landscaped, Wooded
Misc
Property Attached: No
Home Warranty: Yes
Open House
Other
Other Structures: None
Property Info
Construction Materials: Brick, Brick 4 Sides
Year Built: 2,024
Property Condition: To Be Built
Roof: Composition
Property Type: Residential Detached
Style: Loft, Traditional
Rental Info
Land Lease: No
Room Info
Kitchen Features: Kitchen Island, Pantry, Solid Surface Counters
Room Master Bathroom Features: Double Vanity,Shower Only
Room Dining Room Features: Separate Dining Room
Special Features
Green Features: Windows
Special Listing Conditions: None
Special Circumstances: None
Sqft Info
Building Area Source: Not Available
Tax Info
Tax Amount Annual: 1
Tax Year: 2,023
Tax Parcel Letter: 0.0
Unit Info
Num Units In Community: 185
Utilities / Hvac
Cool System: Central Air
Electric: 110 Volts
Heating: Central
Utilities: Electricity Available, Sewer Available, Underground Utilities, Water Available
Sewer: Public Sewer
Waterfront / Water
Water Body Name: None
Water Source: Public
Waterfront Features: None
Directions
From Atlanta take I-75 South to Jonesboro Rd Exit 221, Off ramp turn left onto Jonesboro Road, less than 1.5 miles the community is on the left.Listing Provided courtesy of Drb Group Georgia, Llc
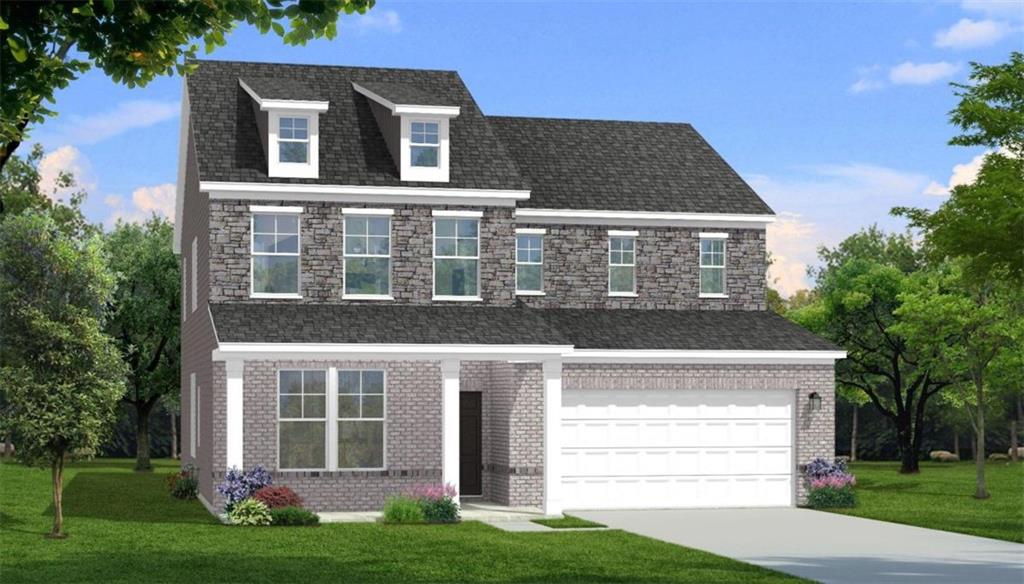
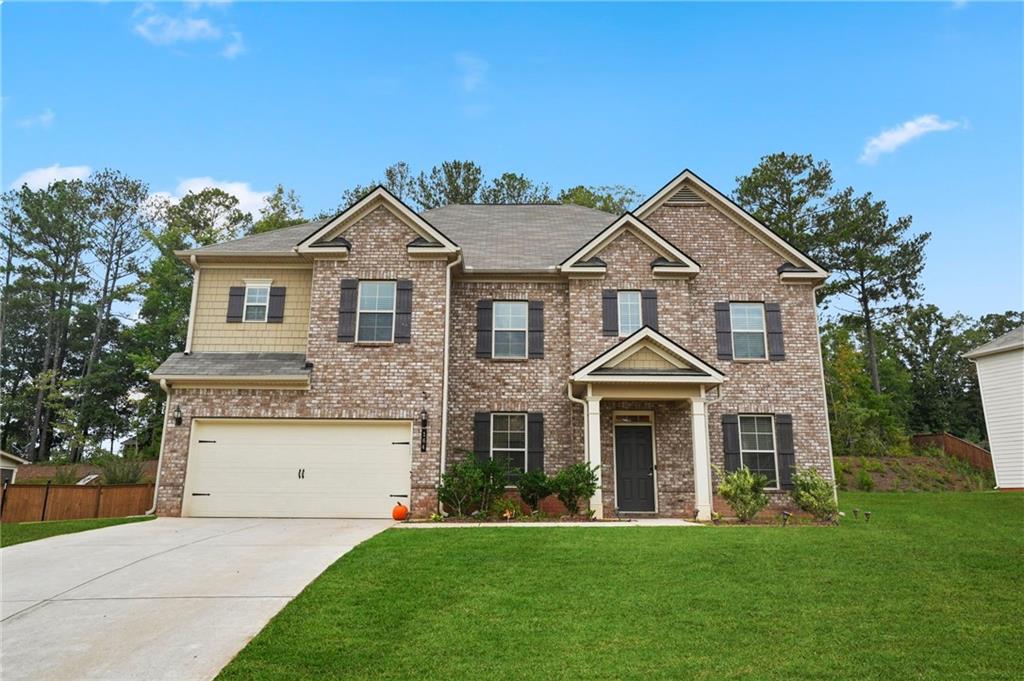
 MLS# 409012218
MLS# 409012218 