117 Magnolia Drive Griffin GA 30223, MLS# 402171643
Griffin, GA 30223
- 5Beds
- 3Full Baths
- 1Half Baths
- N/A SqFt
- 1989Year Built
- 1.22Acres
- MLS# 402171643
- Residential
- Single Family Residence
- Active
- Approx Time on Market2 months, 15 days
- AreaN/A
- CountySpalding - GA
- Subdivision HILAN
Overview
Wow! Sweet Magnolia Drive. This remodel gorgeous 3,480 SF brick home is just what you have searching for! Great environment situation on 1.22 acres is a true gem in real estate. Huge remodeling full basement. It has a huge rocking chair front porch that is absolutely perfect for sipping lemonade and enjoying relaxing the summer breeze. Quiet and security neighborhood. As you walk into the home, you would be amazed with the great open space floor plan. The spacious living room allows for many different furniture options and has a nice brick fireplace. 2 country kitchen has plenty of cabinet space (1 kitchen in the main floor and 1 kitchen under basement). A huge breakfast bar with barstools, and an island. Dining room can easily set 8+ people. There are 2 bedrooms on the main level and two and half full bathrooms. There is a one car carport that enters the home into the an office/mudroom. Oh and if I haven't caught your attention yet, Must see inside with many upgrades. The full basement is HUGE! It is perfect for an in-law, roommate, teen, etc. It has more than enough space for it's own living room, entertainment game room, bedroom, etc. The possibilities are endless! Real hardwood floors throughout the home, new HVAC, new roof, new water heater, etc. There is a screened in back porch and barn out back with electricity! This home has been loved for many years and it has come time for new family to make memories. Call for your own personal private tour. You don't want to miss out on this one!
Association Fees / Info
Hoa: No
Community Features: None
Bathroom Info
Main Bathroom Level: 2
Halfbaths: 1
Total Baths: 4.00
Fullbaths: 3
Room Bedroom Features: Master on Main, Oversized Master
Bedroom Info
Beds: 5
Building Info
Habitable Residence: No
Business Info
Equipment: None
Exterior Features
Fence: Back Yard, Fenced, Front Yard, Privacy
Patio and Porch: Front Porch, Patio, Rear Porch, Rooftop
Exterior Features: Garden, Lighting, Private Entrance, Private Yard, Rear Stairs
Road Surface Type: Asphalt, Concrete
Pool Private: No
County: Spalding - GA
Acres: 1.22
Pool Desc: None
Fees / Restrictions
Financial
Original Price: $420,000
Owner Financing: No
Garage / Parking
Parking Features: Attached, Driveway, Garage, Garage Faces Front, Level Driveway, Parking Lot
Green / Env Info
Green Energy Generation: None
Handicap
Accessibility Features: Accessible Bedroom, Accessible Doors, Accessible Electrical and Environmental Controls, Accessible Full Bath, Accessible Hallway(s), Accessible Kitchen Appliances
Interior Features
Security Ftr: Open Access, Security Lights
Fireplace Features: Brick, Family Room, Gas Log, Gas Starter, Living Room
Levels: One
Appliances: Dryer, Electric Cooktop, Electric Water Heater, Gas Cooktop, Refrigerator
Laundry Features: Gas Dryer Hookup, Laundry Room, Lower Level, Main Level
Interior Features: Crown Molding, Double Vanity, Other
Flooring: Ceramic Tile, Concrete, Hardwood
Spa Features: None
Lot Info
Lot Size Source: Public Records
Lot Features: Back Yard, Front Yard, Landscaped, Level, Open Lot, Private
Lot Size: x
Misc
Property Attached: No
Home Warranty: No
Open House
Other
Other Structures: None
Property Info
Construction Materials: Brick 4 Sides, Brick Front, Vinyl Siding
Year Built: 1,989
Property Condition: Updated/Remodeled
Roof: Composition, Shingle
Property Type: Residential Detached
Style: Country, Farmhouse, Ranch
Rental Info
Land Lease: No
Room Info
Kitchen Features: Breakfast Bar, Breakfast Room, Cabinets Other, Cabinets Stain, Eat-in Kitchen, Second Kitchen, Stone Counters
Room Master Bathroom Features: Double Shower,Double Vanity
Room Dining Room Features: Great Room,Open Concept
Special Features
Green Features: Appliances
Special Listing Conditions: None
Special Circumstances: No disclosures from Seller
Sqft Info
Building Area Total: 1740
Building Area Source: Public Records
Tax Info
Tax Amount Annual: 3400
Tax Year: 2,023
Tax Parcel Letter: 103-02-028
Unit Info
Utilities / Hvac
Cool System: Ceiling Fan(s), Central Air, Gas, Whole House Fan
Electric: 110 Volts, 220 Volts in Laundry, Other
Heating: Central, Forced Air, Hot Water, Natural Gas
Utilities: Cable Available, Electricity Available, Natural Gas Available, Phone Available, Sewer Available, Underground Utilities, Water Available
Sewer: Public Sewer
Waterfront / Water
Water Body Name: None
Water Source: Public
Waterfront Features: None
Directions
From Griffin, Hwy 19/41 North, right on Magnolia Drive. 117 on left.Listing Provided courtesy of First Statewide Realty Inc
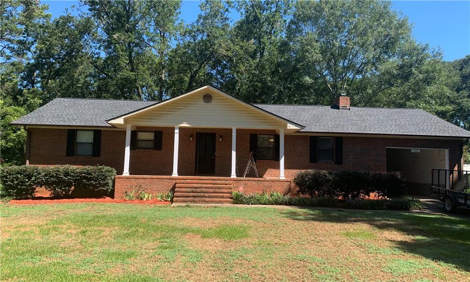
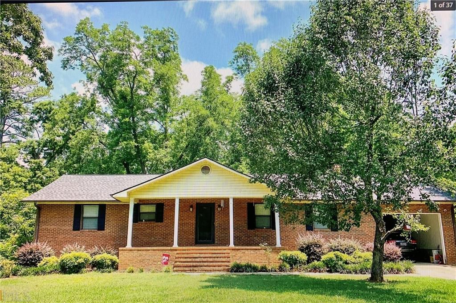
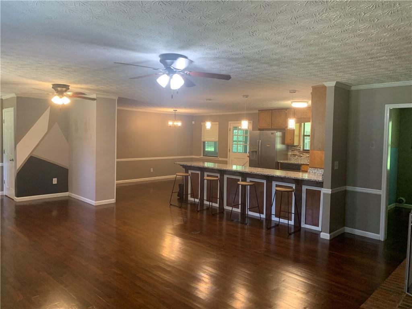
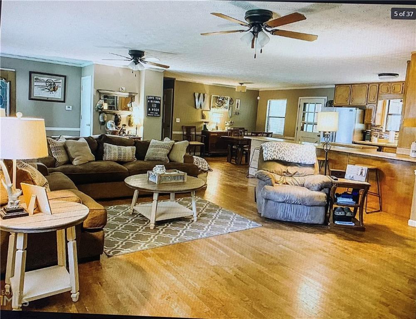
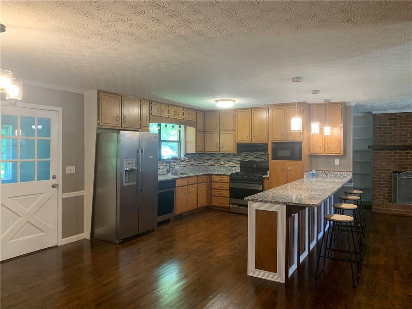
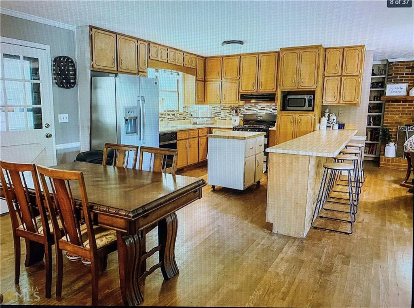
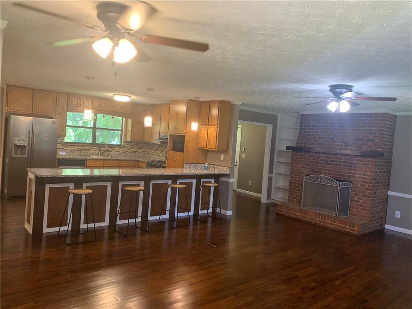
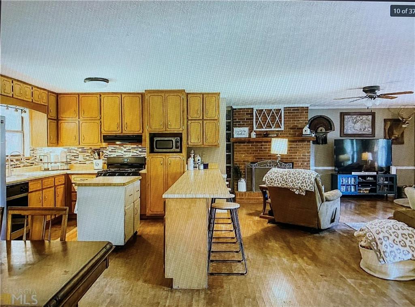
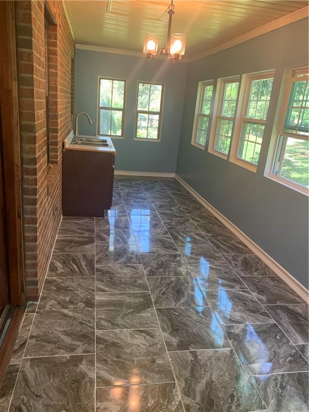
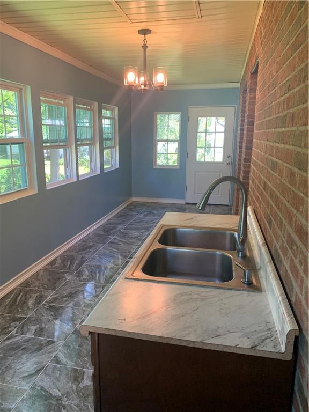
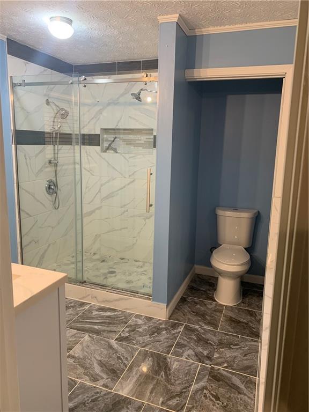
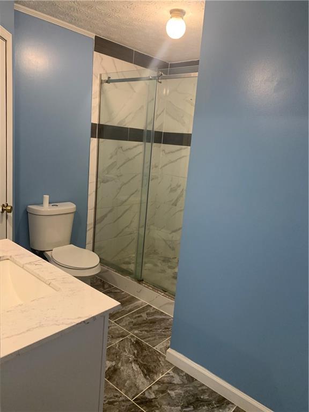
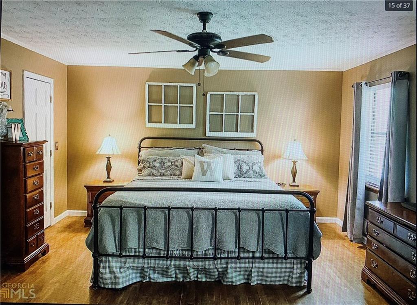
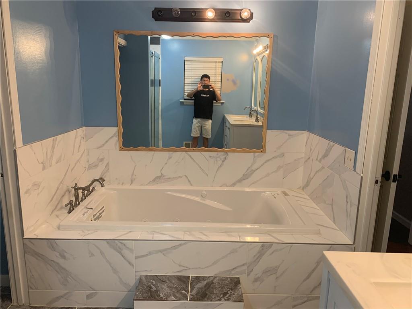
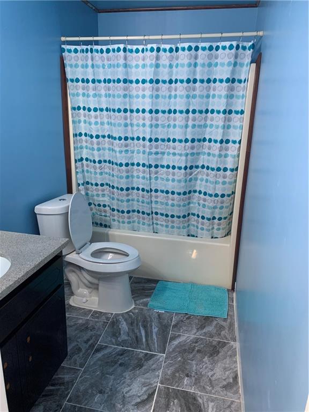
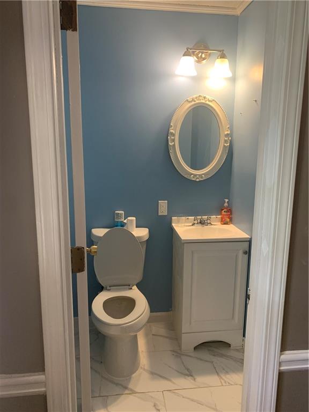
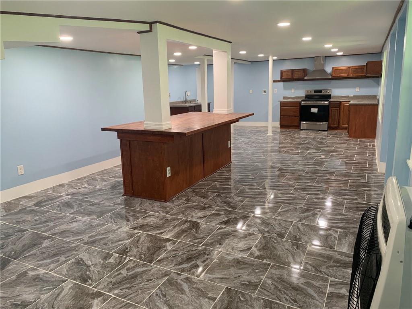
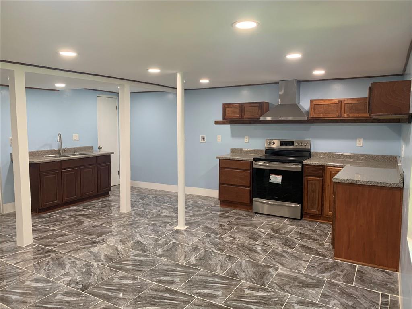
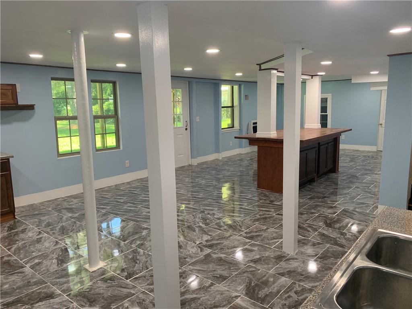
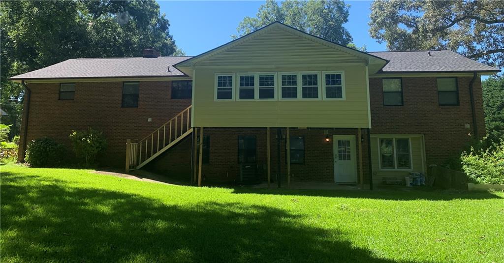
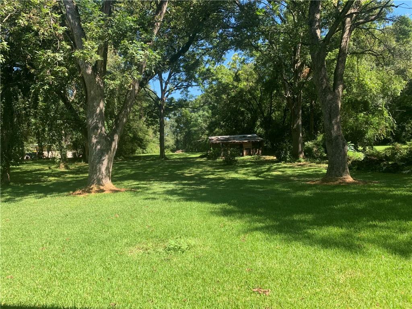
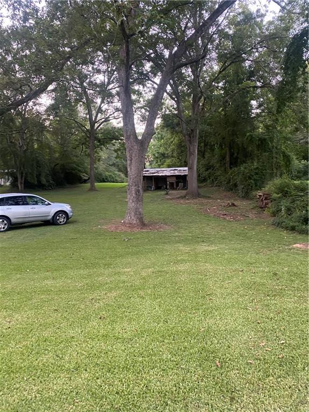
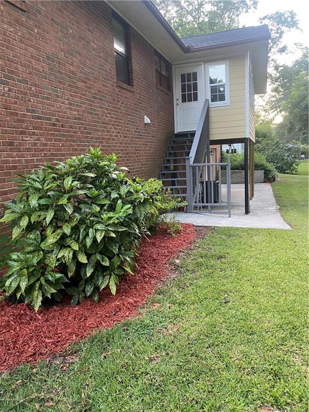
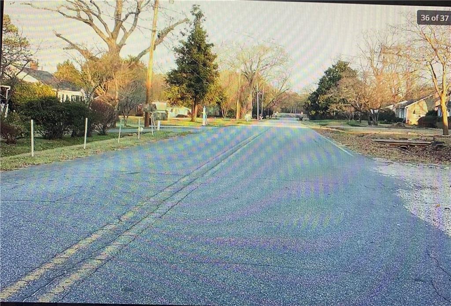
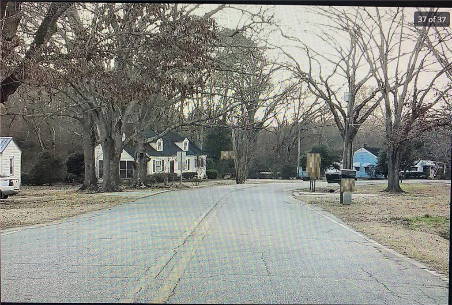
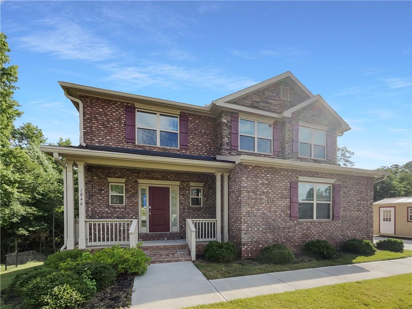
 MLS# 387776162
MLS# 387776162