117 Peninsula Way Dawsonville GA 30534, MLS# 401034300
Dawsonville, GA 30534
- 4Beds
- 5Full Baths
- 1Half Baths
- N/A SqFt
- 2007Year Built
- 0.37Acres
- MLS# 401034300
- Residential
- Single Family Residence
- Active
- Approx Time on Market2 months, 25 days
- AreaN/A
- CountyDawson - GA
- Subdivision Chestatee
Overview
Experience lakefront luxury in the sought-after Chestatee neighborhood with this exceptional home on Lake Lanier. Boasting 4 bedrooms and 5.5 baths, this residence offers an abundance of space and style. The main level features two versatile offices, a chefs kitchen designed for entertaining, all-new lighting, and refinished hardwood floors throughout. This custom-built home has a rare 3-car garage and details you wont find in other Chestatee homes. Enjoy stunning sunsets from the screened portion of the wrap-around porch or the expansive terrace-level outdoor living area. The finished terrace level includes a theater room, wine cellar, and full bath. Plus, a transferable boat slip on the new covered community dock provides direct lake access.
Association Fees / Info
Hoa: Yes
Hoa Fees Frequency: Semi-Annually
Hoa Fees: 888
Community Features: Boating, Clubhouse, Community Dock, Country Club, Golf, Homeowners Assoc, Lake, Pickleball, Pool, Powered Boats Allowed, Sidewalks, Tennis Court(s)
Association Fee Includes: Swim, Tennis
Bathroom Info
Halfbaths: 1
Total Baths: 6.00
Fullbaths: 5
Room Bedroom Features: Oversized Master
Bedroom Info
Beds: 4
Building Info
Habitable Residence: No
Business Info
Equipment: Home Theater, Irrigation Equipment
Exterior Features
Fence: Back Yard, Fenced, Wrought Iron
Patio and Porch: Covered, Deck, Screened, Wrap Around
Exterior Features: Gas Grill, Lighting, Private Yard, Storage
Road Surface Type: Asphalt
Pool Private: No
County: Dawson - GA
Acres: 0.37
Pool Desc: None
Fees / Restrictions
Financial
Original Price: $1,450,000
Owner Financing: No
Garage / Parking
Parking Features: Attached, Driveway, Garage, Garage Door Opener, Garage Faces Side, Kitchen Level, Electric Vehicle Charging Station(s)
Green / Env Info
Green Energy Generation: None
Handicap
Accessibility Features: None
Interior Features
Security Ftr: Secured Garage/Parking, Security Service, Security System Leased, Smoke Detector(s)
Fireplace Features: Basement, Fire Pit, Gas Log, Glass Doors, Masonry, Other Room
Levels: Three Or More
Appliances: Dishwasher, Disposal, Double Oven, Dryer, Gas Cooktop, Microwave, Range Hood, Refrigerator, Self Cleaning Oven, Tankless Water Heater, Washer
Laundry Features: Gas Dryer Hookup, Laundry Room, Main Level, Sink
Interior Features: Dry Bar, High Ceilings 10 ft Lower, High Ceilings 10 ft Main, High Ceilings 10 ft Upper, High Speed Internet, His and Hers Closets, Low Flow Plumbing Fixtures, Recessed Lighting, Sound System, Walk-In Closet(s), Wet Bar
Flooring: Hardwood, Tile
Spa Features: None
Lot Info
Lot Size Source: Public Records
Lot Features: Back Yard, Cul-De-Sac, Front Yard, Landscaped, Sprinklers In Front, Sprinklers In Rear
Lot Size: 74x172x90x169
Misc
Property Attached: No
Home Warranty: Yes
Open House
Other
Other Structures: None
Property Info
Construction Materials: Brick, HardiPlank Type, Stone
Year Built: 2,007
Property Condition: Resale
Roof: Shingle
Property Type: Residential Detached
Style: Traditional
Rental Info
Land Lease: No
Room Info
Kitchen Features: Breakfast Bar, Cabinets Stain, Eat-in Kitchen, Keeping Room, Kitchen Island, Pantry Walk-In, Solid Surface Counters, Stone Counters, Wine Rack
Room Master Bathroom Features: Double Vanity,Separate His/Hers,Separate Tub/Showe
Room Dining Room Features: Separate Dining Room
Special Features
Green Features: None
Special Listing Conditions: None
Special Circumstances: None
Sqft Info
Building Area Total: 6460
Building Area Source: Builder
Tax Info
Tax Amount Annual: 8464
Tax Year: 2,023
Tax Parcel Letter: L02-000-093-000
Unit Info
Utilities / Hvac
Cool System: Central Air
Electric: 110 Volts, 220 Volts in Garage
Heating: Central
Utilities: Electricity Available, Natural Gas Available, Sewer Available, Underground Utilities, Water Available
Sewer: Shared Septic
Waterfront / Water
Water Body Name: Lanier
Water Source: Public
Waterfront Features: Lake Front
Directions
From 400 North at the Outlet Mall, go about 5 miles and turn Right on Night Fire Dr. Turn left on Dogwood Way, then left on River Overlook Rd. Stay straight at the stop sign and turn left on Peninsula Way. The house will be on your left. Best to use GPSListing Provided courtesy of Berkshire Hathaway Homeservices Georgia Properties
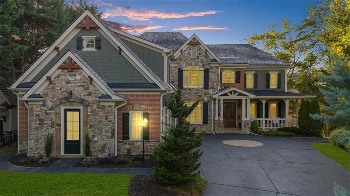
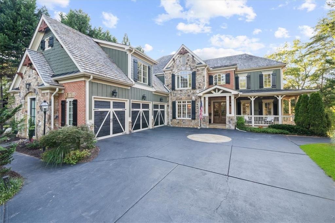
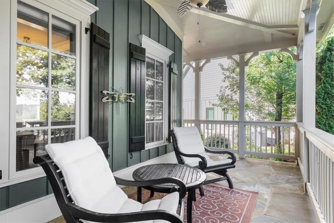
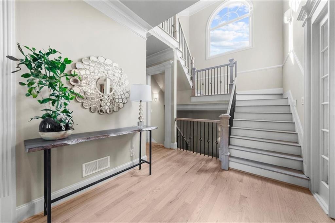
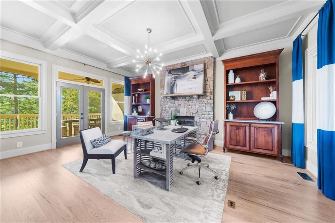
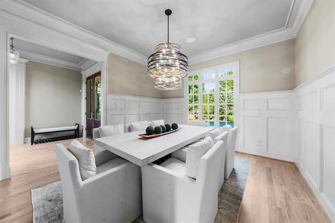
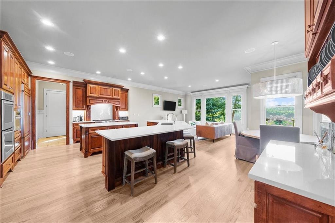
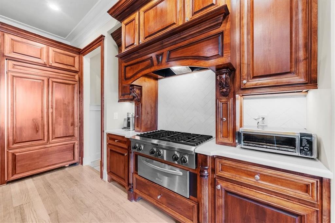
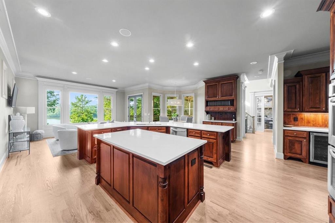
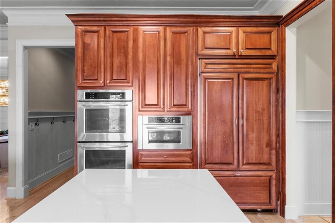
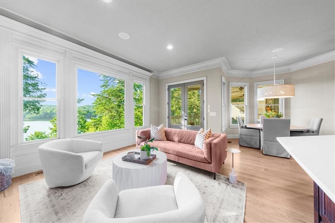
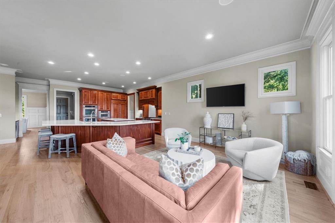
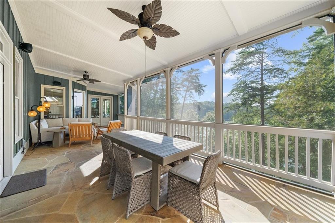
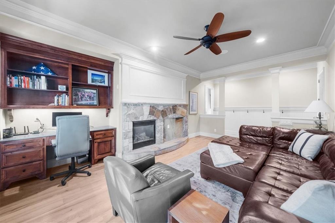
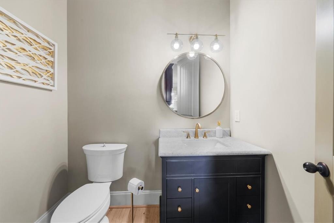
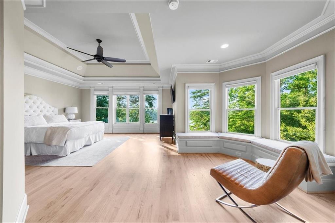
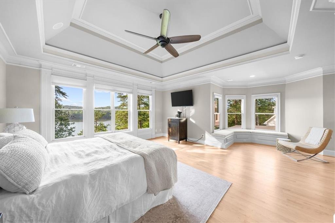
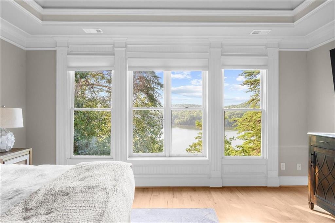
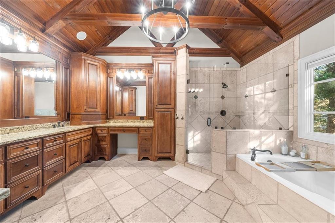
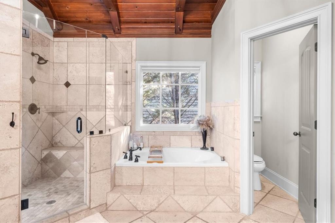
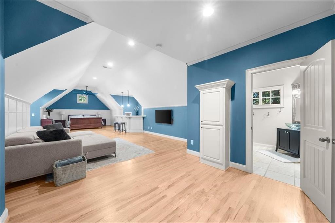
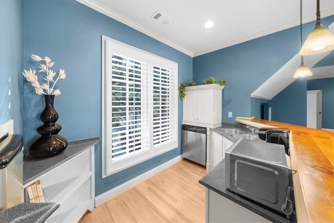
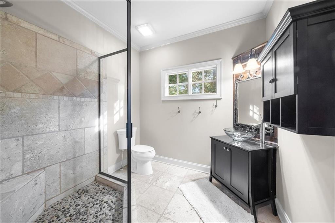
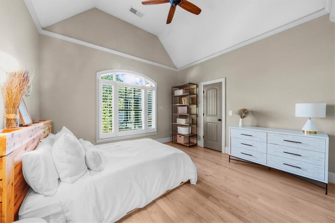
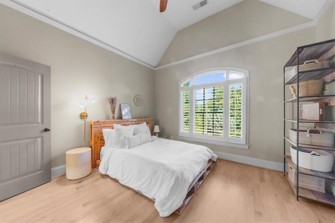
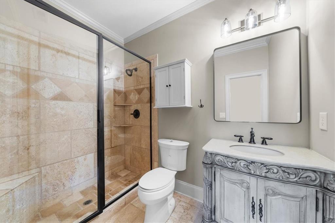
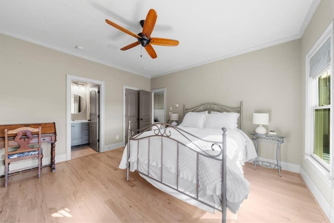
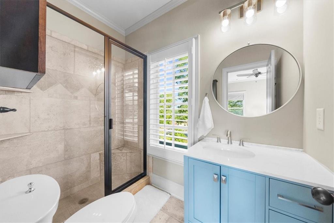
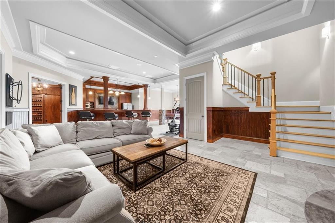
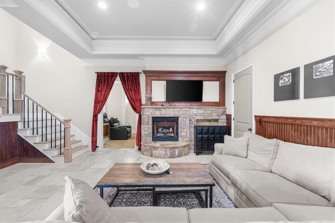
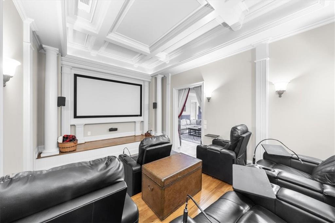
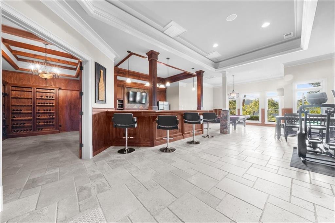
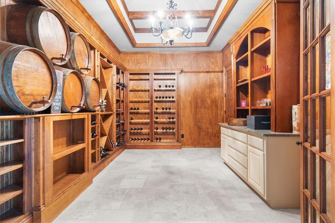
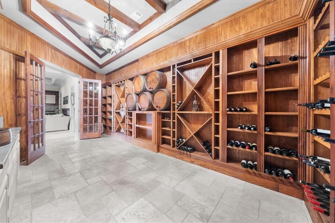
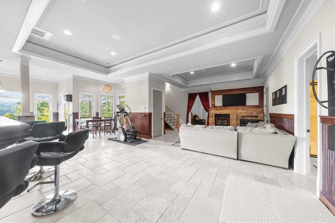
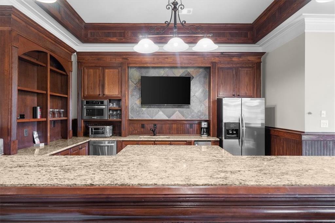
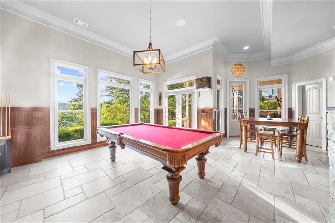
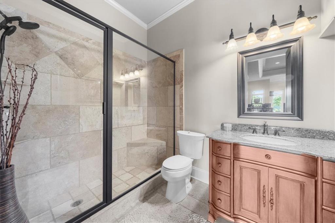
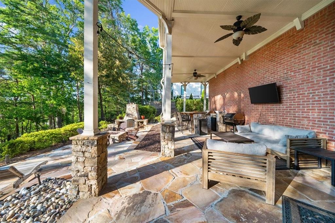
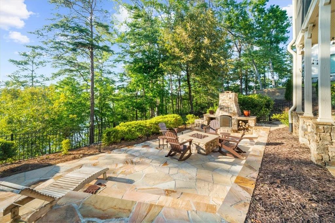
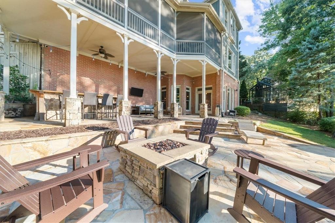
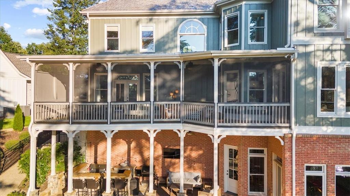
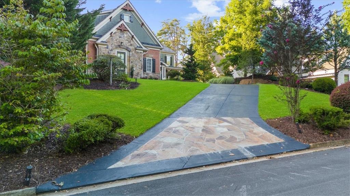
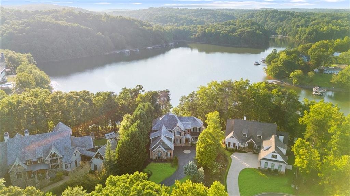
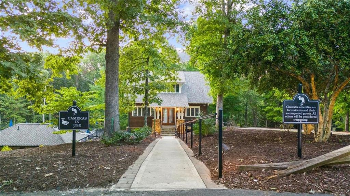
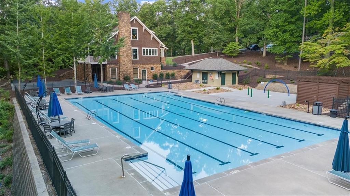
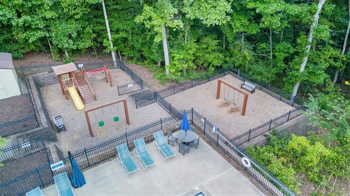
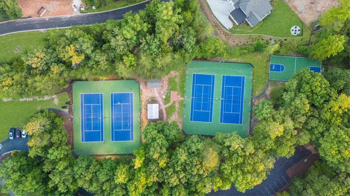
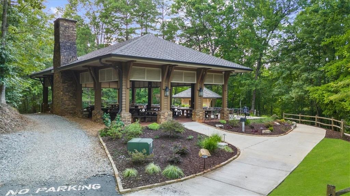
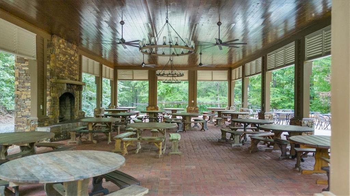
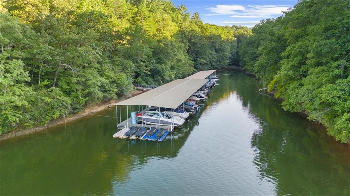
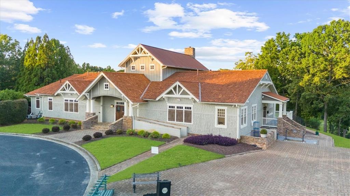
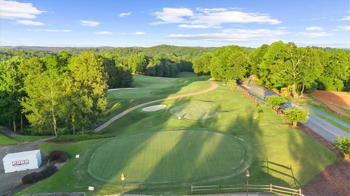
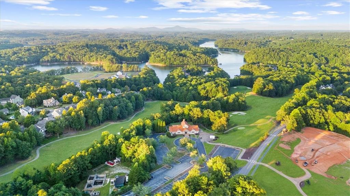
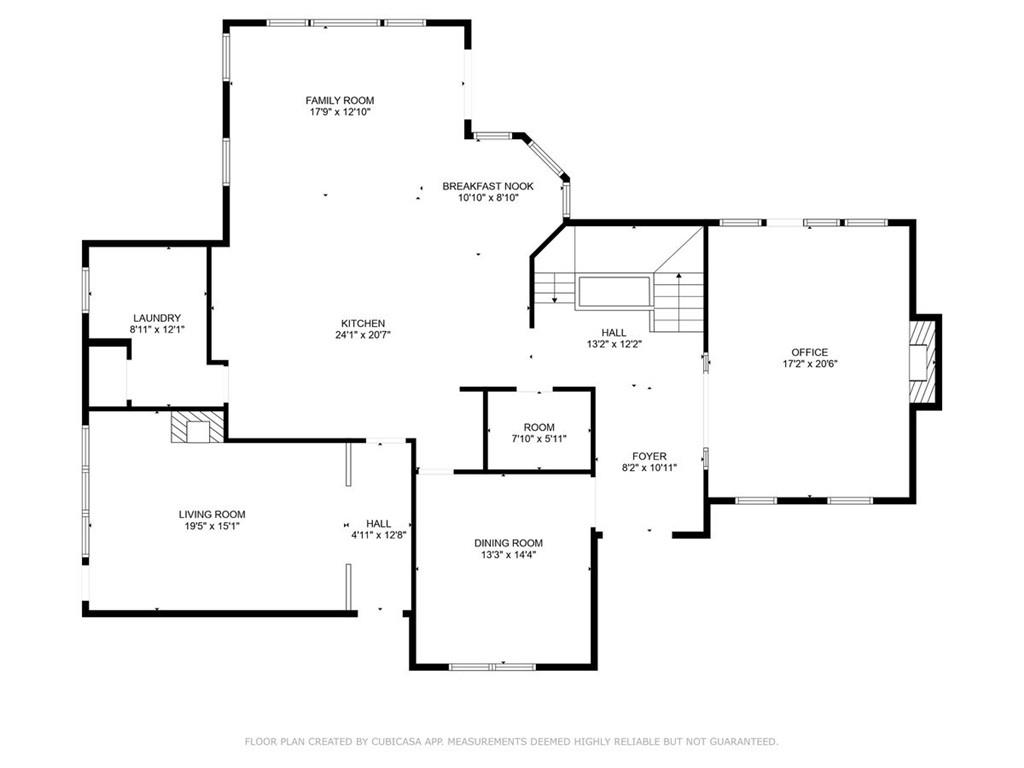
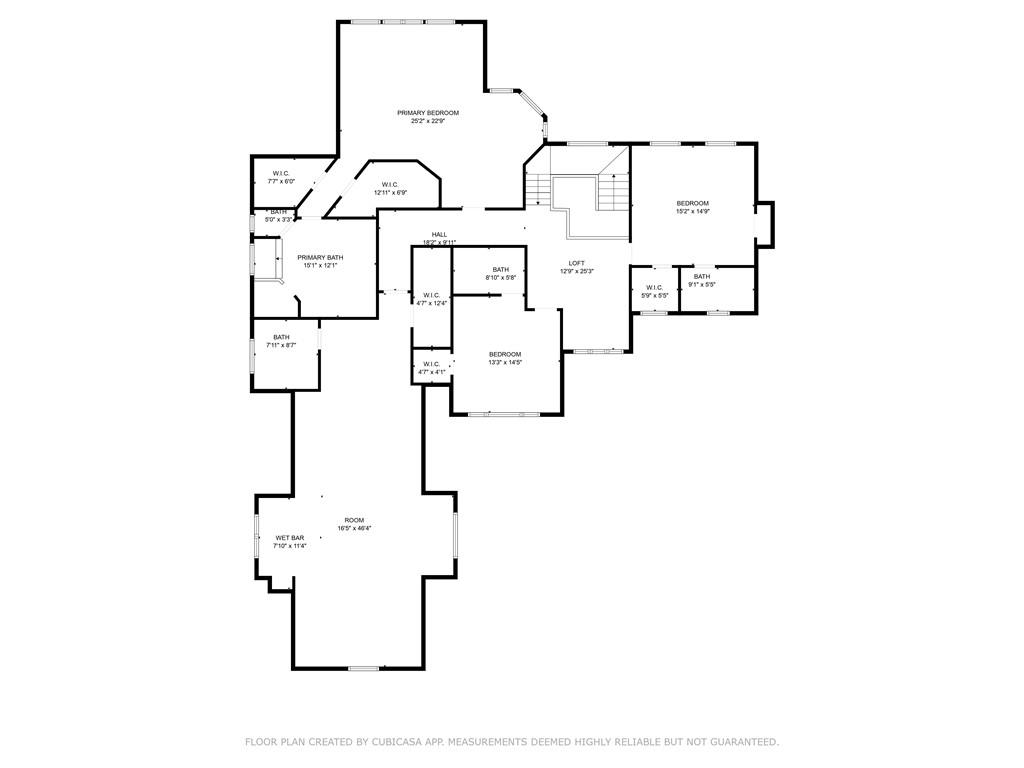
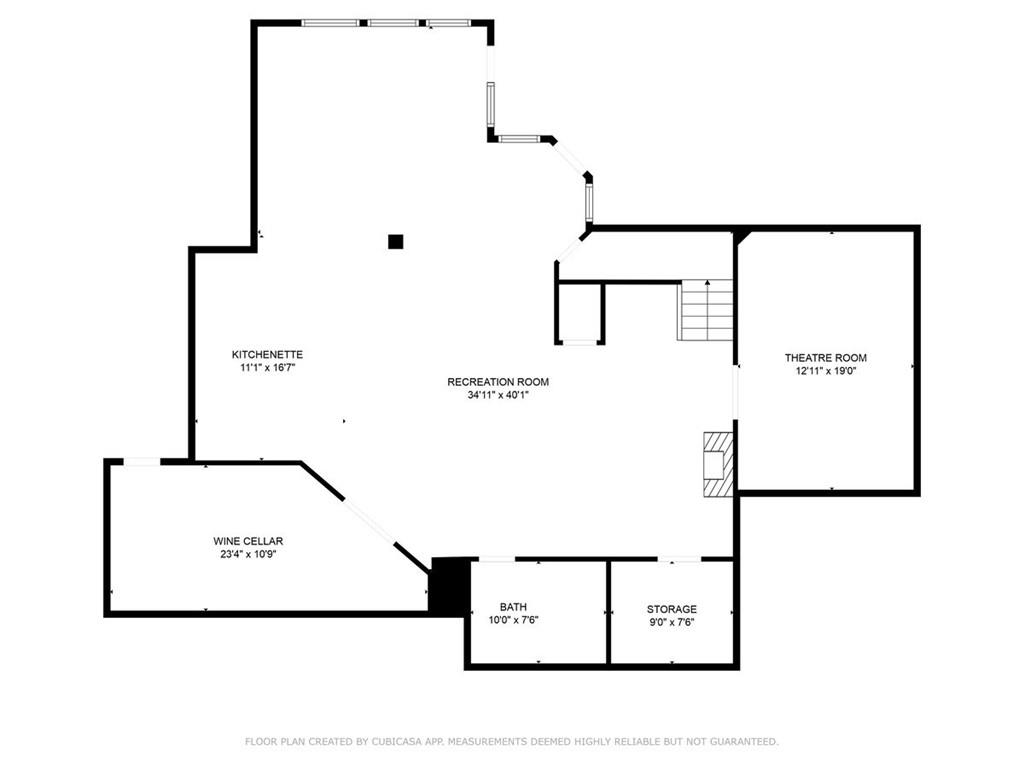

 MLS# 382558723
MLS# 382558723