1179 Church Street UNIT D Decatur GA 30030, MLS# 409511208
Decatur, GA 30030
- 2Beds
- 1Full Baths
- 1Half Baths
- N/A SqFt
- 1968Year Built
- 0.01Acres
- MLS# 409511208
- Residential
- Condominium
- Pending
- Approx Time on Market20 days
- AreaN/A
- CountyDekalb - GA
- Subdivision Decatur Square
Overview
Discover the ideal intown retreat in this charming low-rise garden-style condo, perfectly located in the heart of vibrant downtown Decatur. Enjoy the convenience of being just a few blocks from Decatur Square, where you'll find an array of delightful restaurants, boutique retail shops, and easy access to MARTA. You can also take advantage of the community's pool and proximity to Glenlake Park, dog park and tennis courts. This renovated and turn-key top-floor unit features fresh interior paint, new flooring and fixtures, an inviting updated kitchen, complete with sleek white cabinetry, elegant granite countertops, and modern stainless steel appliances, and an updated bathroom. With two spacious bedrooms, a full bathroom and a powder bathroom, this condo is designed for comfortable and convenient intown living. With no rental restrictions, it could also be an excellent investment opportunity. Experience the best of Decatur living in this exceptional condo!
Association Fees / Info
Hoa: Yes
Hoa Fees Frequency: Annually
Hoa Fees: 4515
Community Features: Dog Park, Homeowners Assoc, Near Public Transport, Near Schools, Near Shopping, Near Trails/Greenway, Park, Playground, Pool, Sidewalks
Association Fee Includes: Maintenance Structure, Swim, Tennis
Bathroom Info
Main Bathroom Level: 1
Halfbaths: 1
Total Baths: 2.00
Fullbaths: 1
Room Bedroom Features: Master on Main
Bedroom Info
Beds: 2
Building Info
Habitable Residence: No
Business Info
Equipment: None
Exterior Features
Fence: None
Patio and Porch: Front Porch
Exterior Features: Balcony, Courtyard
Road Surface Type: Asphalt, Paved
Pool Private: No
County: Dekalb - GA
Acres: 0.01
Pool Desc: None
Fees / Restrictions
Financial
Original Price: $245,000
Owner Financing: No
Garage / Parking
Parking Features: None
Green / Env Info
Green Energy Generation: None
Handicap
Accessibility Features: None
Interior Features
Security Ftr: None
Fireplace Features: None
Levels: One
Appliances: Dishwasher, Disposal, Gas Range, Microwave, Refrigerator
Laundry Features: Main Level
Interior Features: High Speed Internet, Walk-In Closet(s)
Flooring: Ceramic Tile, Vinyl
Spa Features: None
Lot Info
Lot Size Source: Other
Lot Features: Other
Lot Size: X
Misc
Property Attached: Yes
Home Warranty: No
Open House
Other
Other Structures: None
Property Info
Construction Materials: Other
Year Built: 1,968
Property Condition: Resale
Roof: Other
Property Type: Residential Attached
Style: Mid-Rise (up to 5 stories), Tudor
Rental Info
Land Lease: No
Room Info
Kitchen Features: Cabinets White, Solid Surface Counters
Room Master Bathroom Features: Tub/Shower Combo
Room Dining Room Features: Open Concept
Special Features
Green Features: None
Special Listing Conditions: None
Special Circumstances: None
Sqft Info
Building Area Total: 936
Building Area Source: Public Records
Tax Info
Tax Amount Annual: 4040
Tax Year: 2,023
Tax Parcel Letter: 18-006-05-025
Unit Info
Unit: D
Num Units In Community: 86
Utilities / Hvac
Cool System: Ceiling Fan(s), Central Air
Electric: 110 Volts
Heating: Central
Utilities: Cable Available, Electricity Available, Natural Gas Available, Phone Available, Sewer Available, Water Available
Sewer: Public Sewer
Waterfront / Water
Water Body Name: None
Water Source: Public
Waterfront Features: None
Directions
GPSListing Provided courtesy of Ansley Real Estate| Christie's International Real Estate
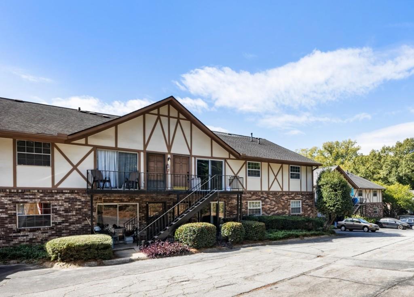
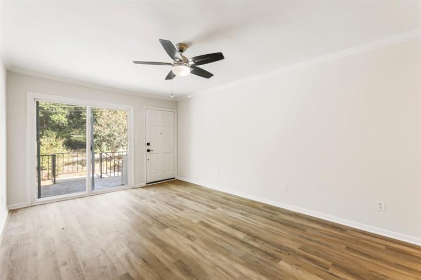
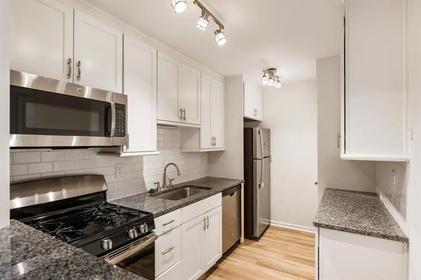
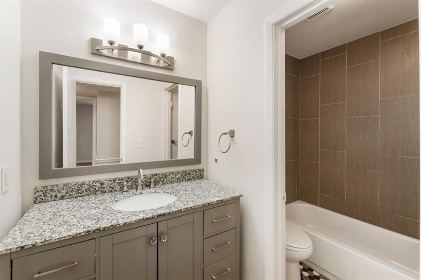
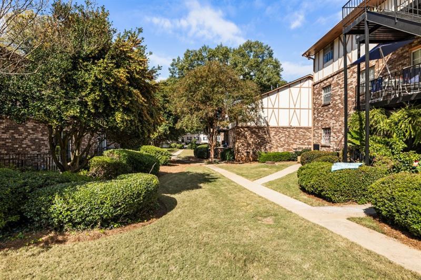
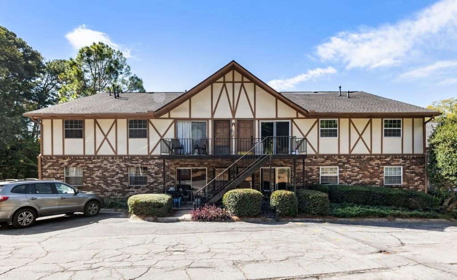
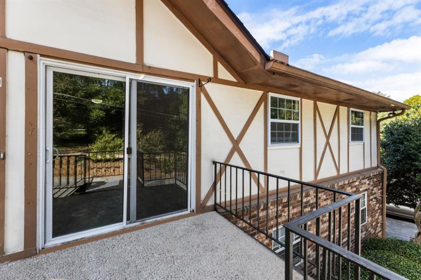
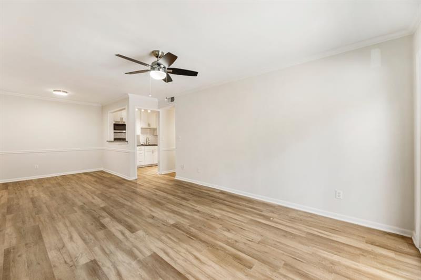
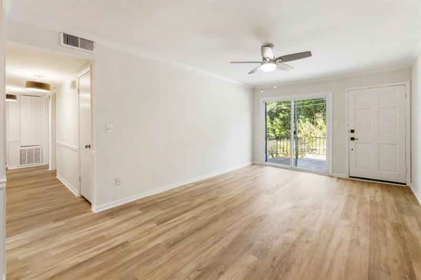
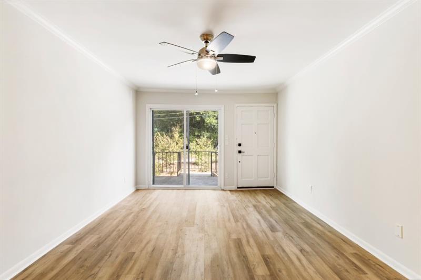
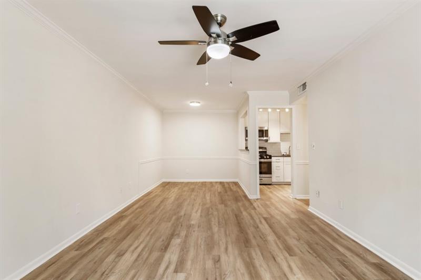
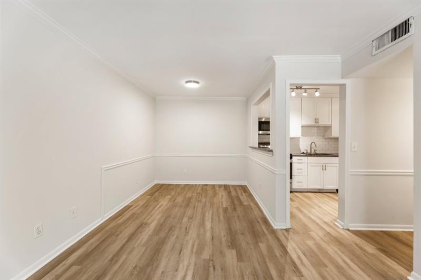
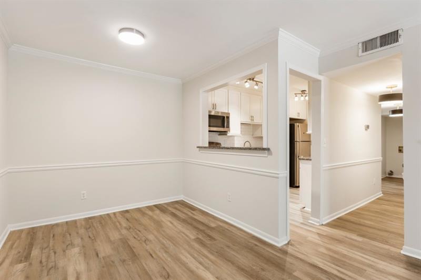
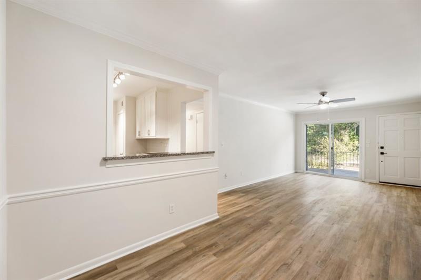
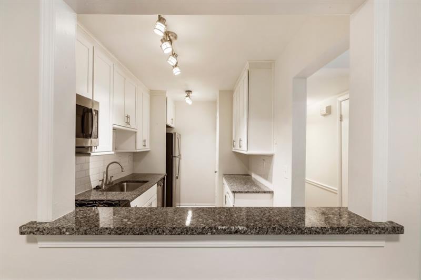
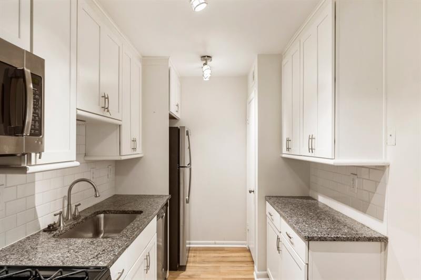
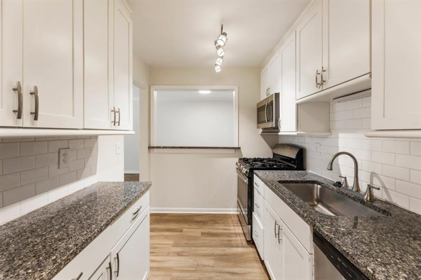
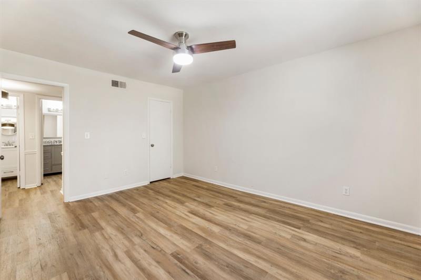
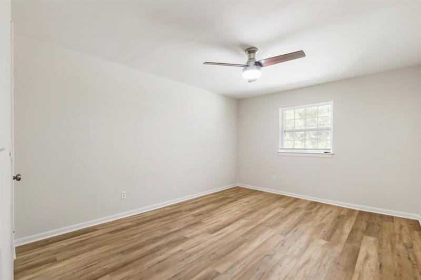
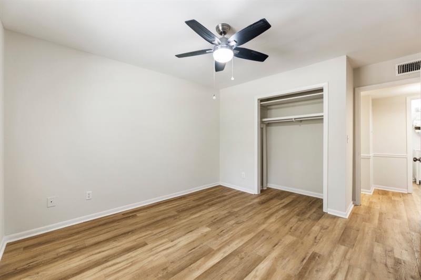
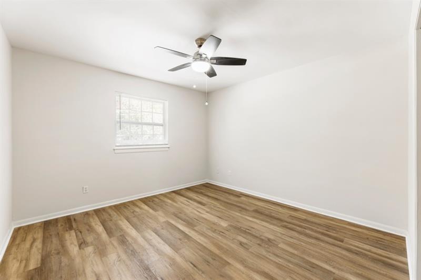
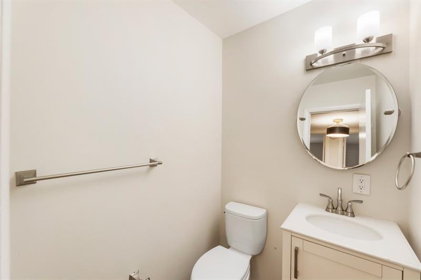
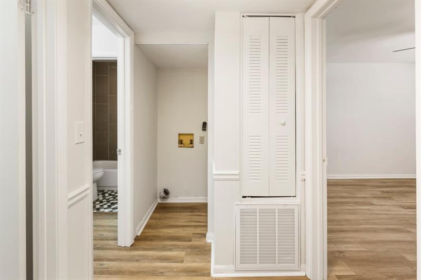
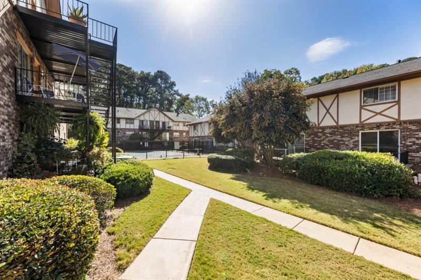
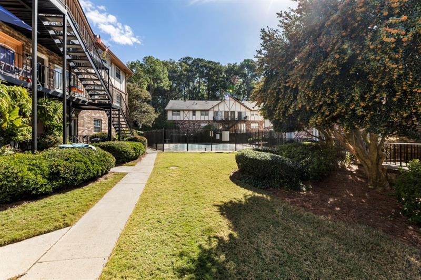
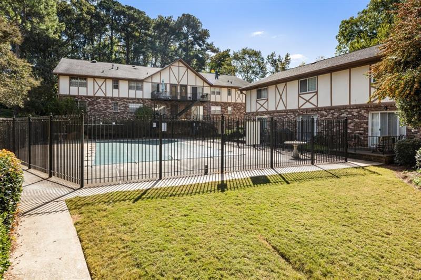
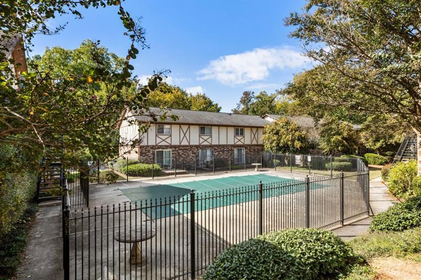
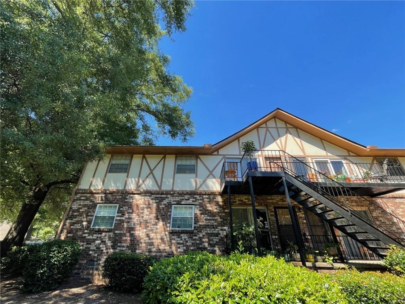
 MLS# 388710201
MLS# 388710201