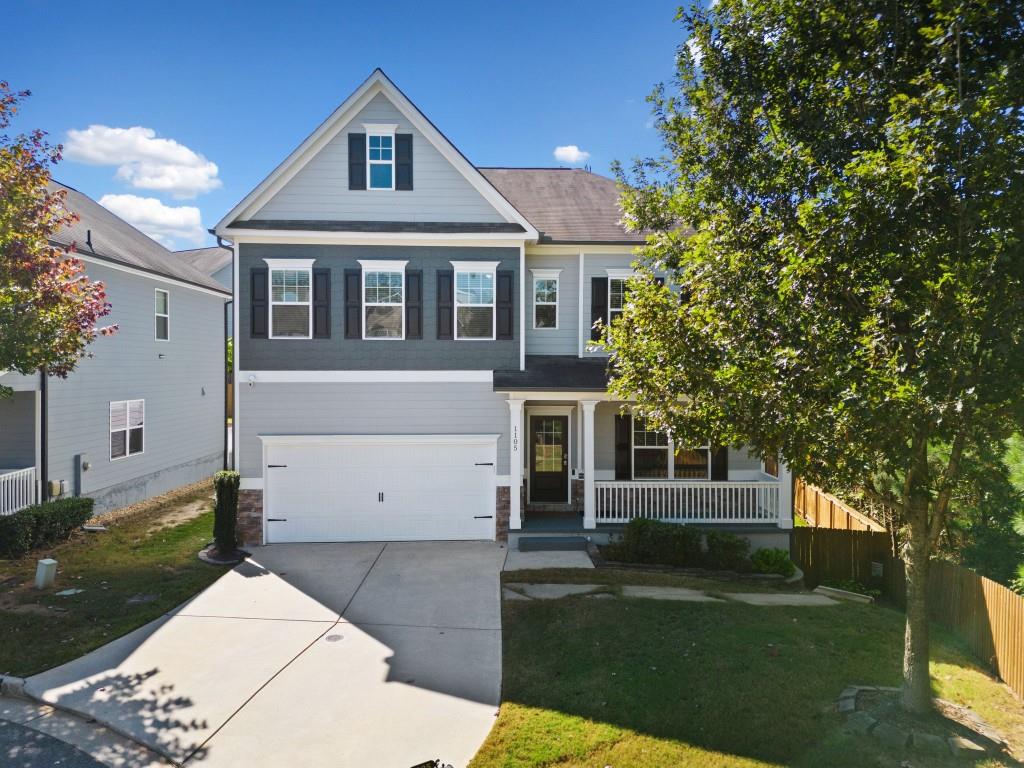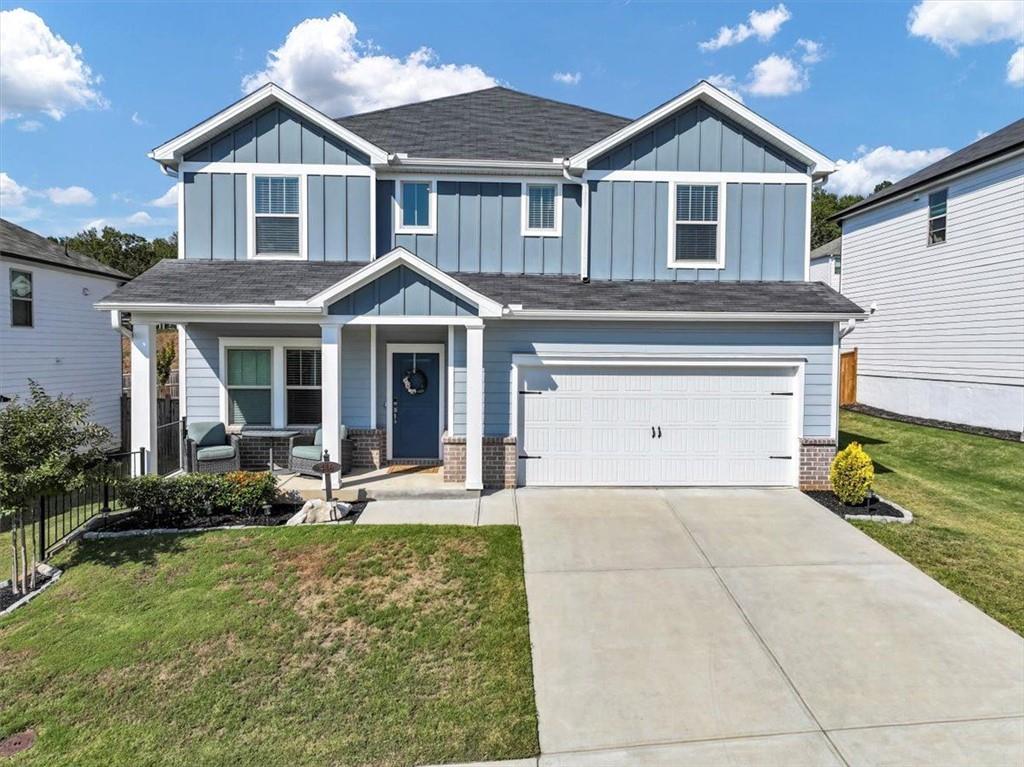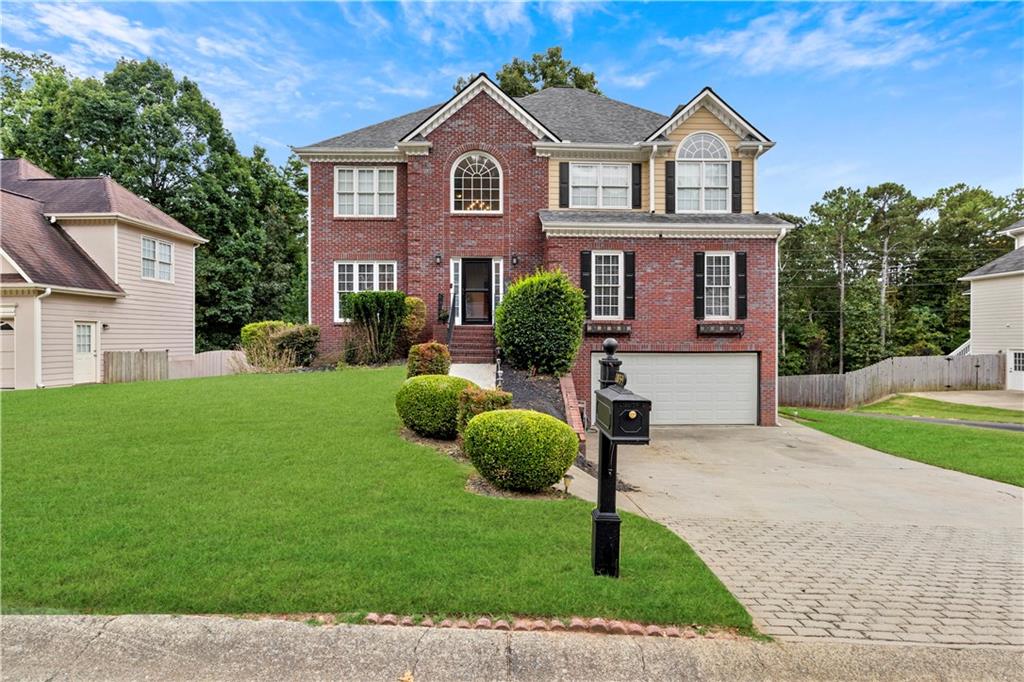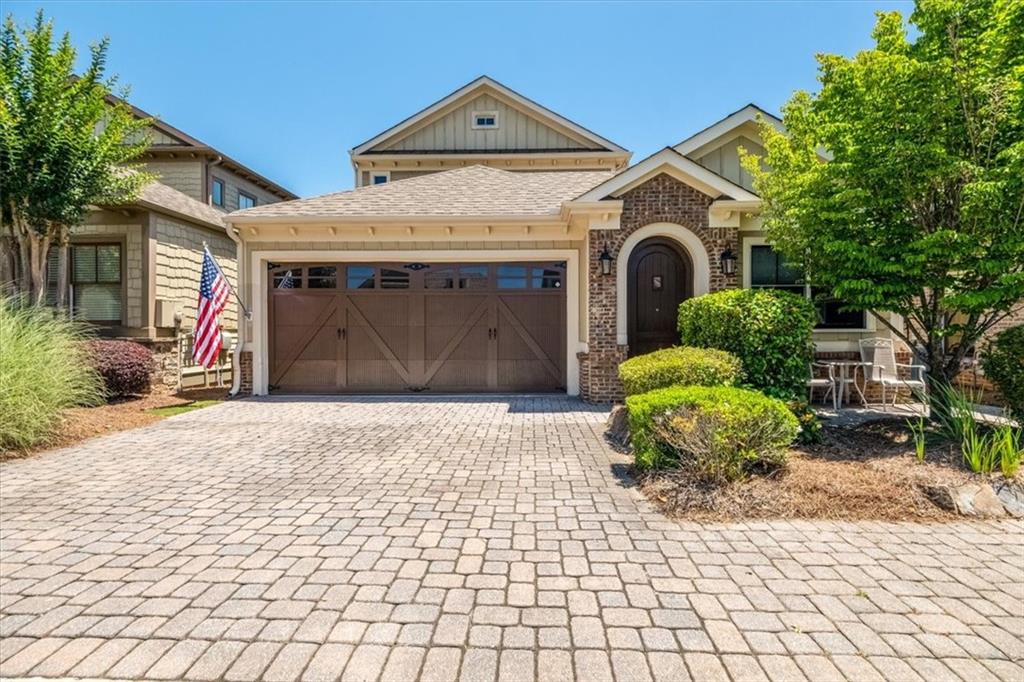118 Brendylynn Trace Woodstock GA 30188, MLS# 388365241
Woodstock, GA 30188
- 4Beds
- 2Full Baths
- 1Half Baths
- N/A SqFt
- 2005Year Built
- 0.24Acres
- MLS# 388365241
- Residential
- Single Family Residence
- Active
- Approx Time on Market5 months, 1 day
- AreaN/A
- CountyCherokee - GA
- Subdivision Woodlands
Overview
Back on market due to no fault of seller*****Beautiful 4 BR/2.5 BA brick home in the sought after Woodlands subdivision. This home includes a covered entry that leads to a foyer with vaulted ceilings and an open concept floor plan. The foyer is flanked by a formal dining and living room plus an office just off of this space with glass doors for privacy. The formal dining room is perfect for hosting family and friends. Just past the dining room you will find a spacious kitchen featuring upgraded stained cabinets, Corian counter tops, a large island perfect for foot prep space and an informal breakfast area that overlooks the family room. The oversized family room with a cozy marble surround fireplace has several floor to ceiling windows providing plenty of natural light. Double doors lead to the patio overlooking a private, wooded backyard made for relaxing after a long day or enjoying a morning cup of coffee. The staircase leads to the upper level that offers 4 spacious bedrooms. The oversized master suite with a tray ceiling features a large walk-in closet plus a separate linen closet. The spacious master bath features an extra long double sink vanity, a soaking/spa tub and separate large shower. The three secondary bedrooms each have walk in closets and share a full bathroom accessed from the hall. The laundry room is conveniently located on the upper floor as well. ***** Roof is 5 years young, New AC, Furnace is 2 years young! ******The Woodlands subdivision offers fabulous amenities that include an Olympic size pool with water slide, kiddie pool, regulation tennis courts, basketball court, sand volleyball court and playground with swings, slides and climbing activities perfect for kids of all ages. The clubhouse features a stone stack fireplace, a professional sound system, a flat screen television and a large covered Veranda overlooking the pool. The Clubhouse offers a full kitchen, meeting room and general-purpose room. It features spacious ceilings, hardwood floors and may be rented for special events. One of the most beautiful amenities is the over two miles of trails are woven throughout the property. This community is located near shopping, restaurants, entertainment and award winning schools!
Association Fees / Info
Hoa: Yes
Hoa Fees Frequency: Annually
Hoa Fees: 800
Community Features: Homeowners Assoc, Near Shopping, Playground, Sidewalks, Street Lights, Tennis Court(s)
Association Fee Includes: Insurance, Maintenance Grounds, Swim, Tennis, Termite, Trash
Bathroom Info
Halfbaths: 1
Total Baths: 3.00
Fullbaths: 2
Room Bedroom Features: Roommate Floor Plan, Sitting Room, Other
Bedroom Info
Beds: 4
Building Info
Habitable Residence: No
Business Info
Equipment: None
Exterior Features
Fence: None
Patio and Porch: Front Porch, Patio
Exterior Features: Other
Road Surface Type: Paved
Pool Private: No
County: Cherokee - GA
Acres: 0.24
Pool Desc: None
Fees / Restrictions
Financial
Original Price: $595,000
Owner Financing: No
Garage / Parking
Parking Features: Garage
Green / Env Info
Green Energy Generation: None
Handicap
Accessibility Features: None
Interior Features
Security Ftr: Smoke Detector(s)
Fireplace Features: Factory Built, Family Room, Gas Starter
Levels: Two
Appliances: Dishwasher, Disposal, Double Oven, Gas Range, Gas Water Heater, Microwave
Laundry Features: In Hall, Upper Level
Interior Features: Cathedral Ceiling(s), Disappearing Attic Stairs, Entrance Foyer, Entrance Foyer 2 Story, High Ceilings 9 ft Main, High Ceilings 9 ft Upper, His and Hers Closets, Walk-In Closet(s)
Flooring: Carpet
Spa Features: None
Lot Info
Lot Size Source: Public Records
Lot Features: Back Yard, Landscaped, Level, Private, Wooded
Lot Size: x
Misc
Property Attached: No
Home Warranty: No
Open House
Other
Other Structures: None
Property Info
Construction Materials: Brick Front, Cement Siding, Frame
Year Built: 2,005
Property Condition: Resale
Roof: Ridge Vents, Shingle
Property Type: Residential Detached
Style: Traditional
Rental Info
Land Lease: No
Room Info
Kitchen Features: Cabinets Stain, Eat-in Kitchen, Kitchen Island, Solid Surface Counters, View to Family Room
Room Master Bathroom Features: Double Vanity,Separate His/Hers,Separate Tub/Showe
Room Dining Room Features: Seats 12+,Separate Dining Room
Special Features
Green Features: Thermostat, Water Heater, Windows
Special Listing Conditions: None
Special Circumstances: None
Sqft Info
Building Area Total: 2933
Building Area Source: Appraiser
Tax Info
Tax Amount Annual: 5915
Tax Year: 2,023
Tax Parcel Letter: 15N23G-00000-009-000
Unit Info
Utilities / Hvac
Cool System: Ceiling Fan(s), Central Air
Electric: None
Heating: Forced Air, Other
Utilities: Cable Available, Electricity Available, Natural Gas Available, Underground Utilities
Sewer: Public Sewer
Waterfront / Water
Water Body Name: None
Water Source: Public
Waterfront Features: None
Directions
Highway 92 to Trickum Road. Left into subdivision onto Woodlands Parkway. Go through 2 stop signs and turn right onto Brendylynn Trace. The house is on the right.Listing Provided courtesy of Atlanta Communities
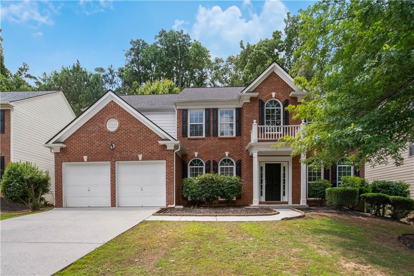
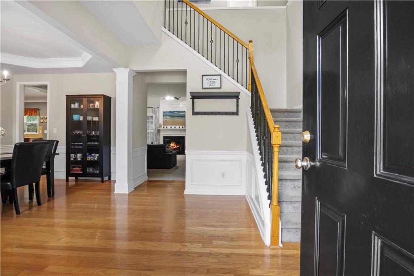
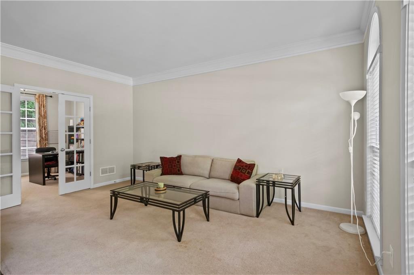
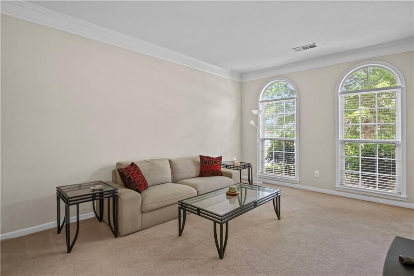
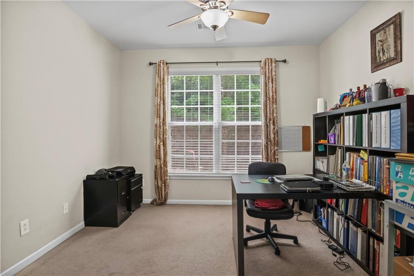
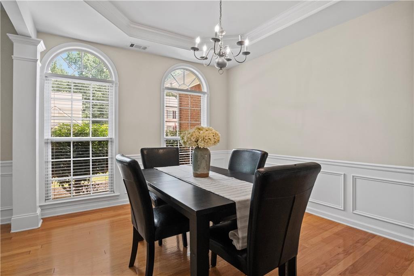
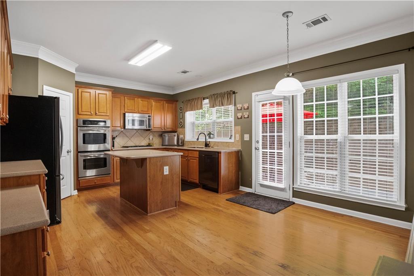
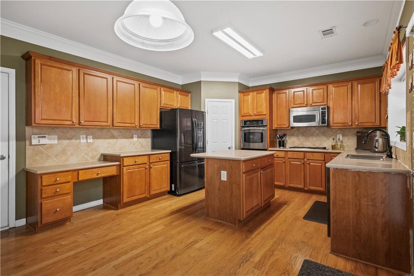
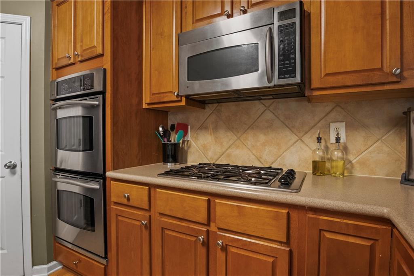
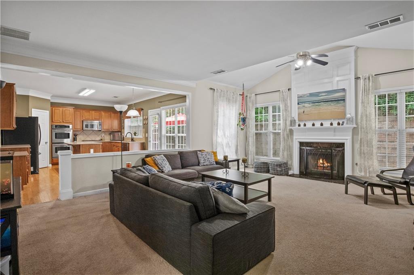
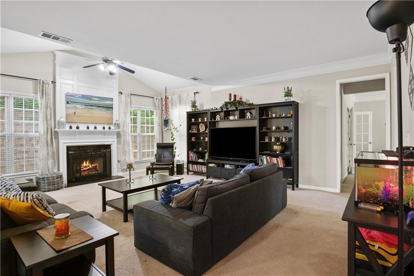
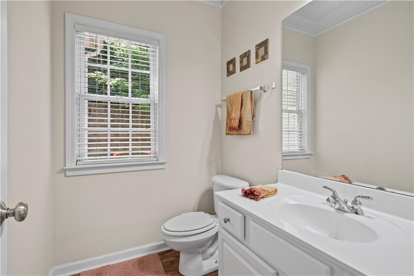
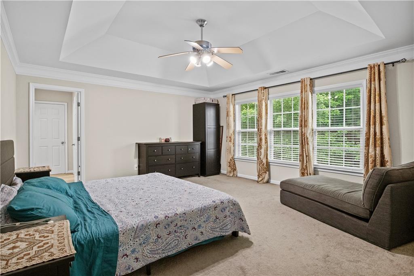
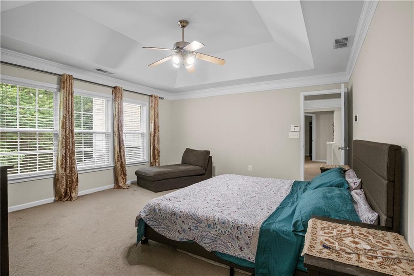
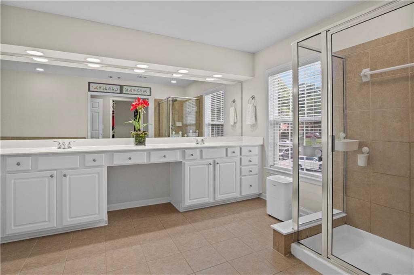
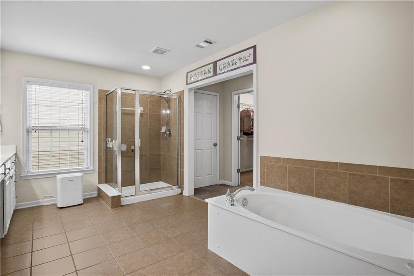
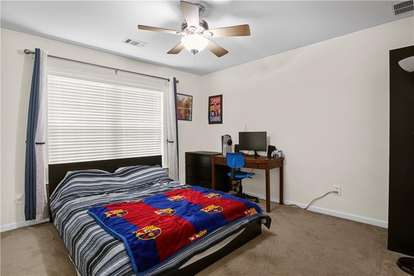
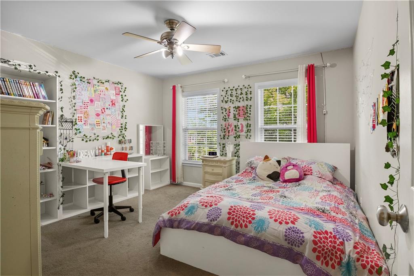
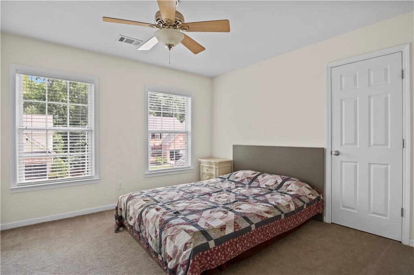
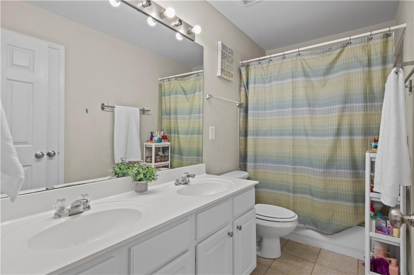
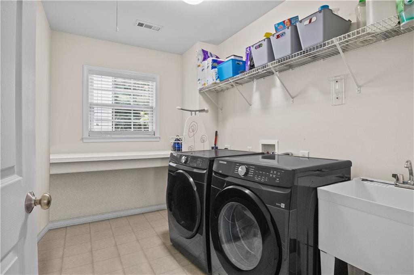
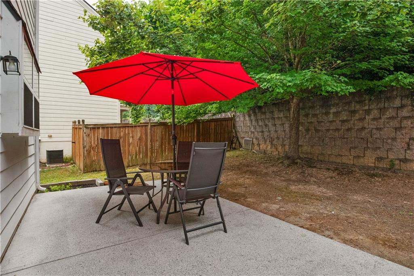
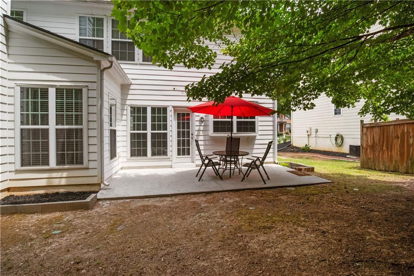
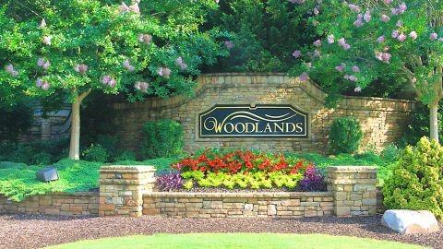
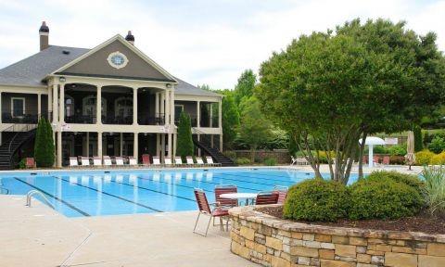
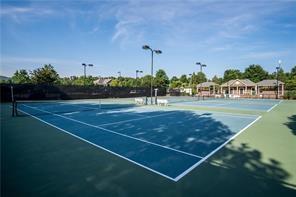
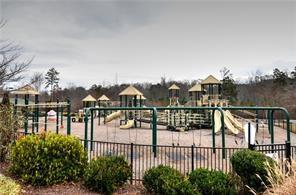
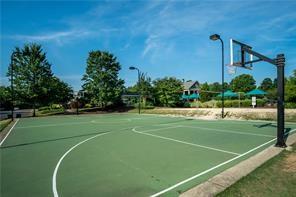
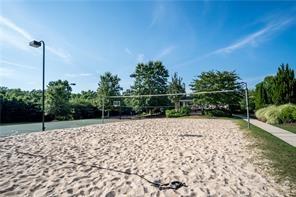
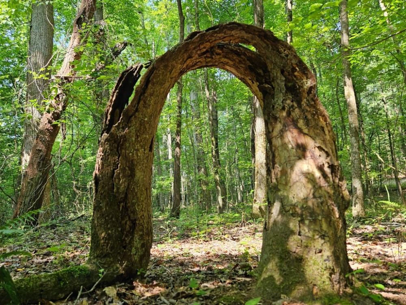
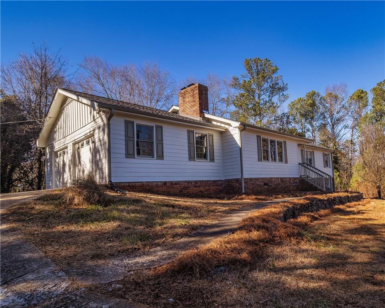
 MLS# 7360850
MLS# 7360850 