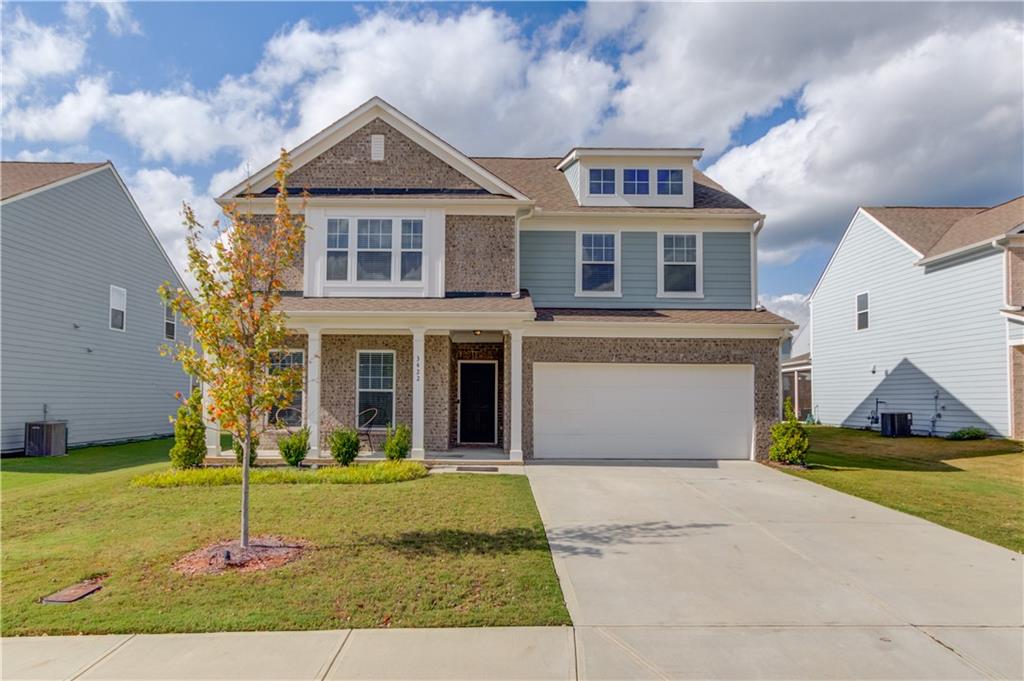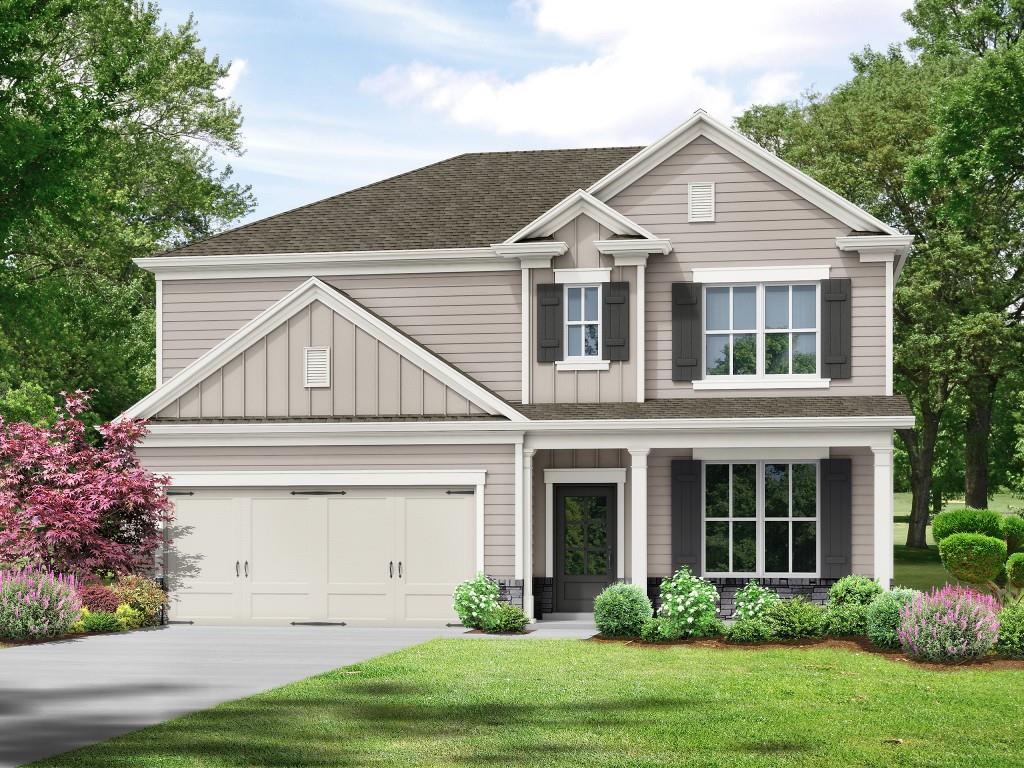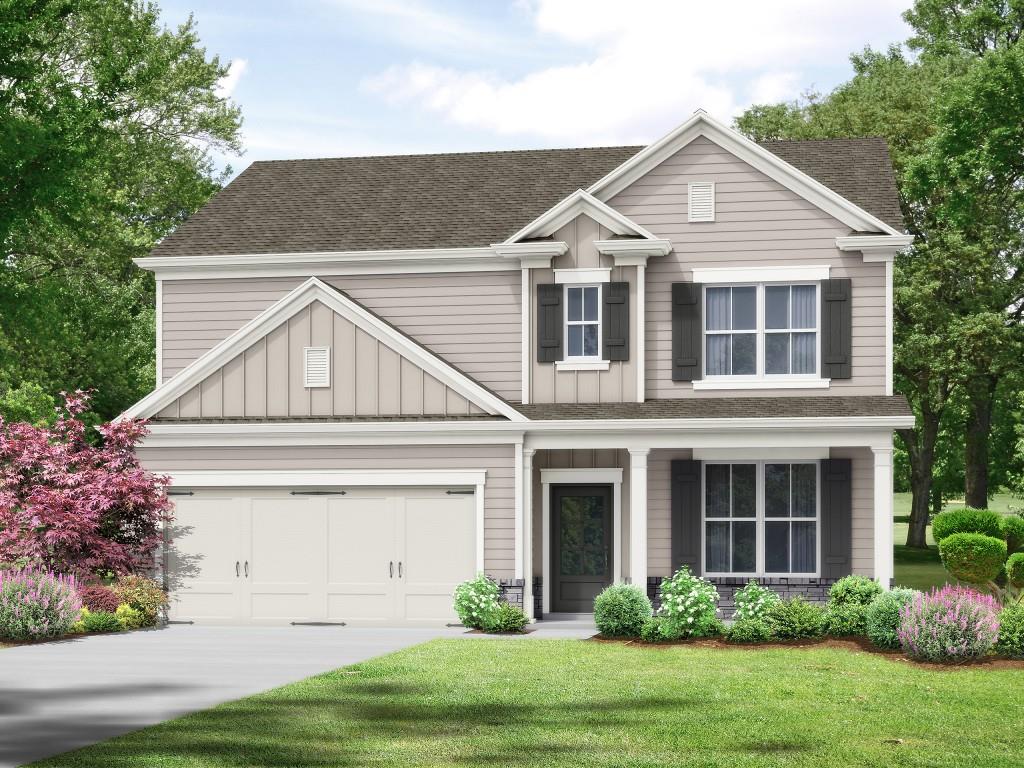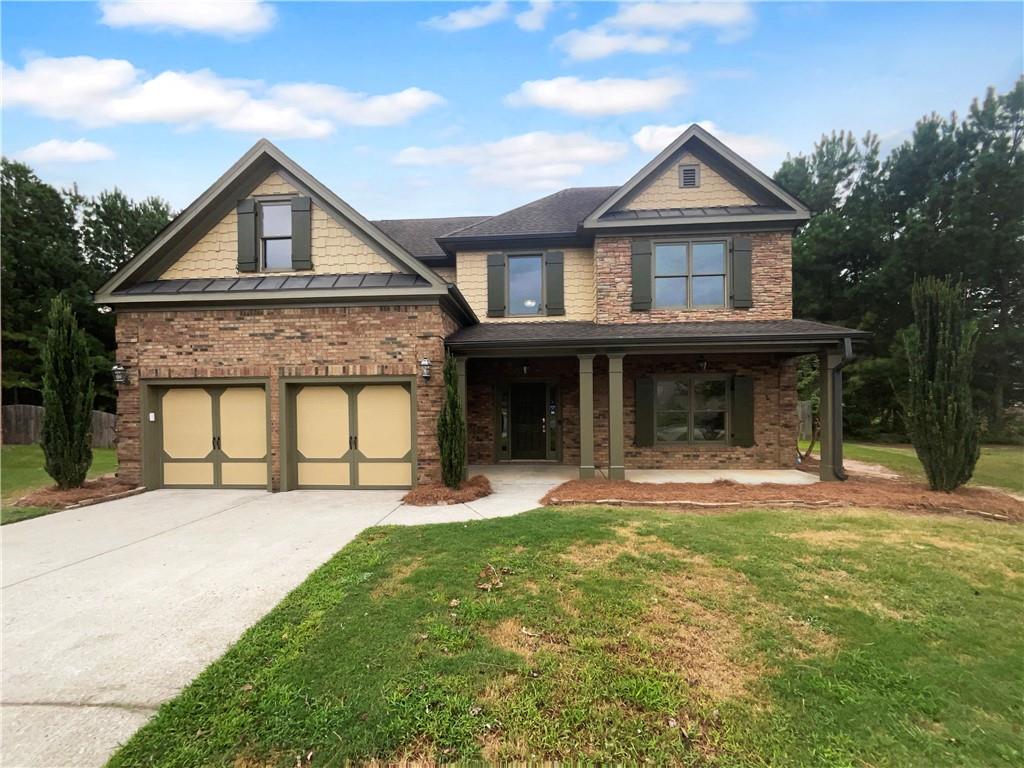118 Casteel Circle Bethlehem GA 30620, MLS# 408618829
Bethlehem, GA 30620
- 5Beds
- 3Full Baths
- N/AHalf Baths
- N/A SqFt
- 2024Year Built
- 0.30Acres
- MLS# 408618829
- Residential
- Single Family Residence
- Active
- Approx Time on Market26 days
- AreaN/A
- CountyBarrow - GA
- Subdivision Casteel
Overview
*LIMITED TIME PROMO* - 4.99% FHA / VA / USDA loans & Up To $10k in closing cost contributions when using our preferred lender (Trailblazer Mortgage). ----------------------------------------------------------------------------------------------------------------------------------------------------------------------------------------------------------------------- New Homes boast the latest styling of beautiful finishes GALILEO Plan with 5 Bedrooms, 3 full baths, 2,722 Sq Ft (one bedroom on first floor.) and featuring GRANITE countertops, STAINLESS STEEL Appliances, white cabinets, gorgeous, expansive kitchen island, large pantry walk-in closets, laundry room, bonus room, and large 2nd floor loft. Our homes include over $16,000 of upgrades such as stainless appliances in the kitchen (microwave, dishwasher, oven/stove, & garbage disposal), a sodded front and back yard, floating luxury vinyl plank flooring throughout a lot of the home, and Energy Efficient Design. Hours 10:00 AM to 6:00 PM every day but Sunday, 11:00 AM to 6:00 PM. Starlight Homes is an Ashton Woods Company that builds move-in ready homes.
Association Fees / Info
Hoa: Yes
Hoa Fees Frequency: Annually
Hoa Fees: 850
Community Features: None
Hoa Fees Frequency: Annually
Bathroom Info
Main Bathroom Level: 1
Total Baths: 3.00
Fullbaths: 3
Room Bedroom Features: Oversized Master
Bedroom Info
Beds: 5
Building Info
Habitable Residence: No
Business Info
Equipment: None
Exterior Features
Fence: None
Patio and Porch: Patio, Rear Porch
Exterior Features: Rain Gutters
Road Surface Type: Concrete
Pool Private: No
County: Barrow - GA
Acres: 0.30
Pool Desc: None
Fees / Restrictions
Financial
Original Price: $424,990
Owner Financing: No
Garage / Parking
Parking Features: Driveway, Garage
Green / Env Info
Green Energy Generation: None
Handicap
Accessibility Features: None
Interior Features
Security Ftr: None
Fireplace Features: None
Levels: Two
Appliances: Dishwasher, Disposal, Dryer, Electric Cooktop, Electric Oven, Electric Water Heater, ENERGY STAR Qualified Appliances, ENERGY STAR Qualified Water Heater
Laundry Features: Laundry Room, Upper Level
Interior Features: Entrance Foyer, High Ceilings 9 ft Upper, Walk-In Closet(s)
Flooring: Carpet, Luxury Vinyl
Spa Features: None
Lot Info
Lot Size Source: Builder
Lot Features: Back Yard, Cleared, Creek On Lot, Open Lot
Misc
Property Attached: No
Home Warranty: Yes
Open House
Other
Other Structures: None
Property Info
Construction Materials: Concrete, Fiber Cement
Year Built: 2,024
Property Condition: New Construction
Roof: Composition
Property Type: Residential Detached
Style: Craftsman, Traditional
Rental Info
Land Lease: No
Room Info
Kitchen Features: Breakfast Bar, Breakfast Room, Cabinets White
Room Master Bathroom Features: Shower Only
Room Dining Room Features: Open Concept
Special Features
Green Features: Appliances, HVAC, Insulation
Special Listing Conditions: None
Special Circumstances: None
Sqft Info
Building Area Total: 2722
Building Area Source: Builder
Tax Info
Tax Amount Annual: 4249
Tax Year: 2,024
Tax Parcel Letter: N/A
Unit Info
Utilities / Hvac
Cool System: Ceiling Fan(s)
Electric: 220 Volts, 220 Volts in Garage, 220 Volts in Laundry
Heating: Central, Electric, ENERGY STAR Qualified Equipment, Zoned
Utilities: Cable Available, Electricity Available, Phone Available, Underground Utilities, Water Available
Sewer: Public Sewer
Waterfront / Water
Water Body Name: None
Water Source: Public
Waterfront Features: None
Directions
Use the address - 958 Tom Miller Road, Bethlehem, GA 30620 to get to the model home.Listing Provided courtesy of Starlight Homes Georgia Realty Llc
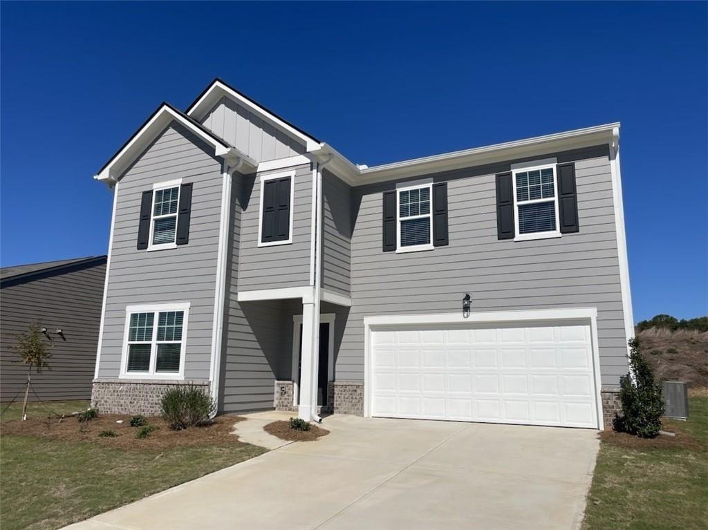
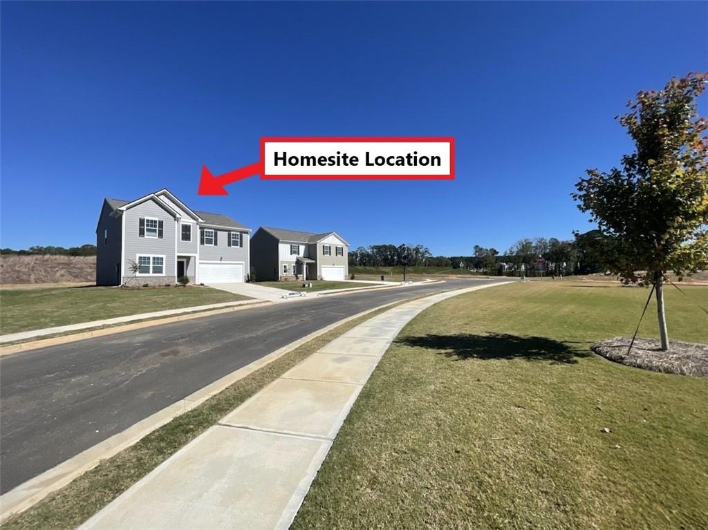
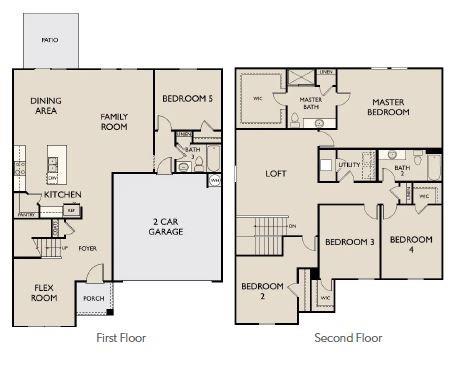
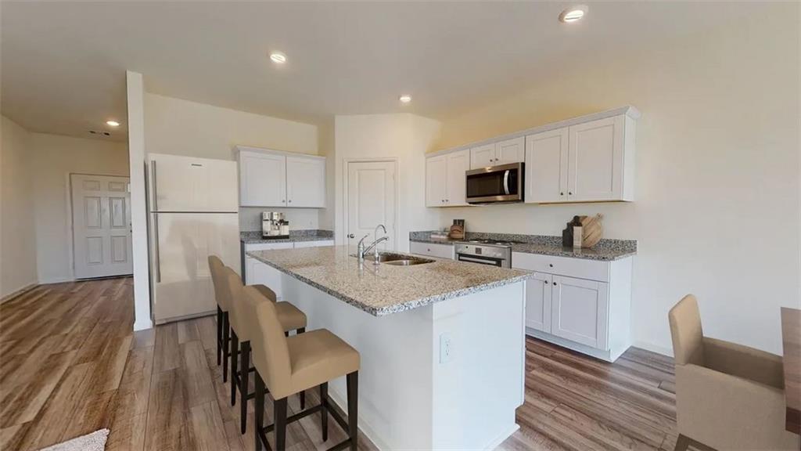
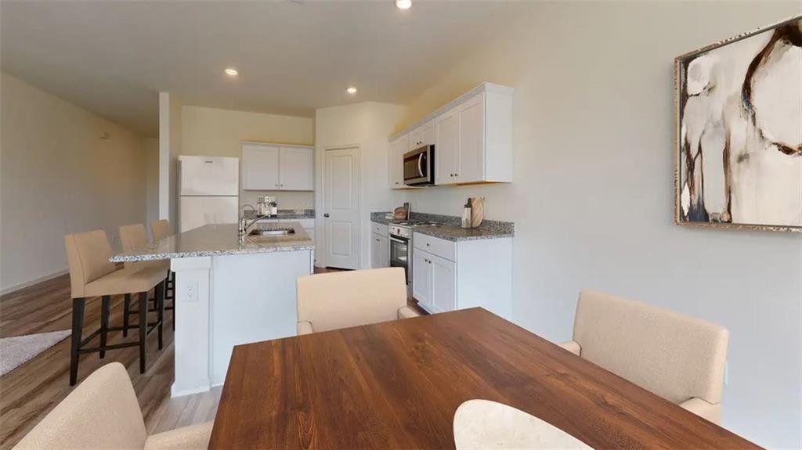
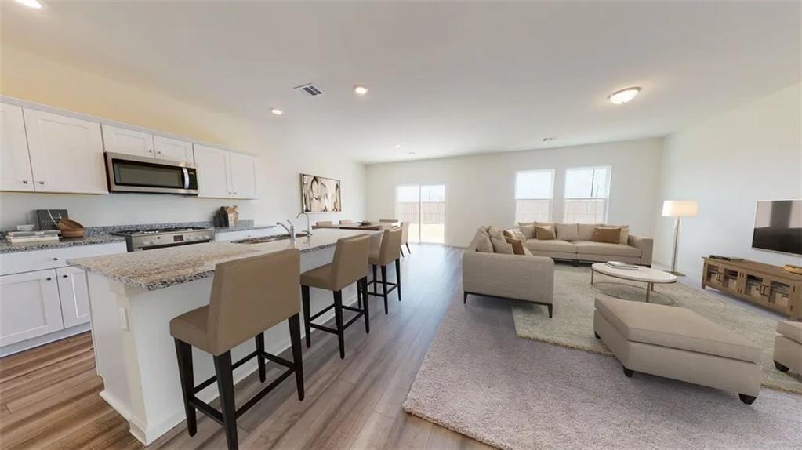
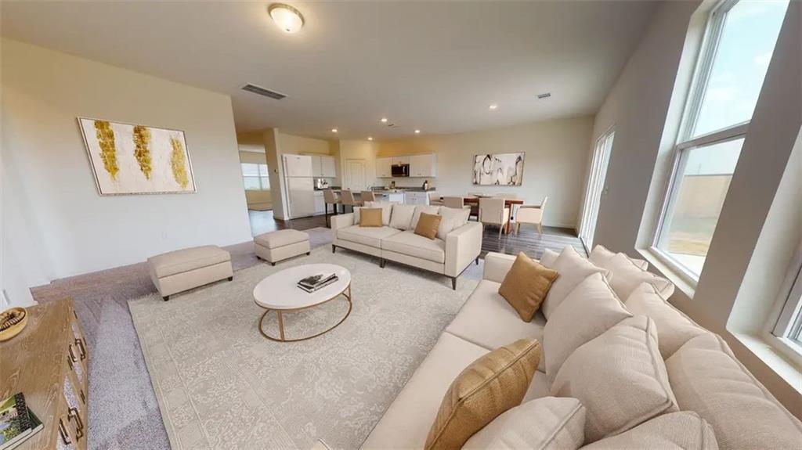
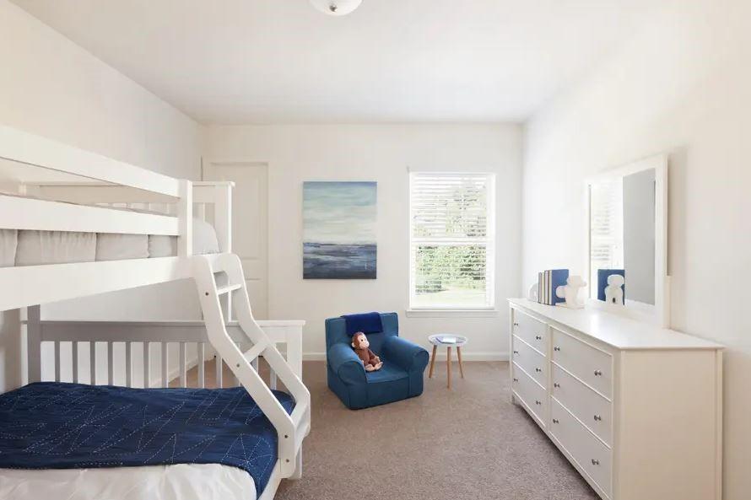
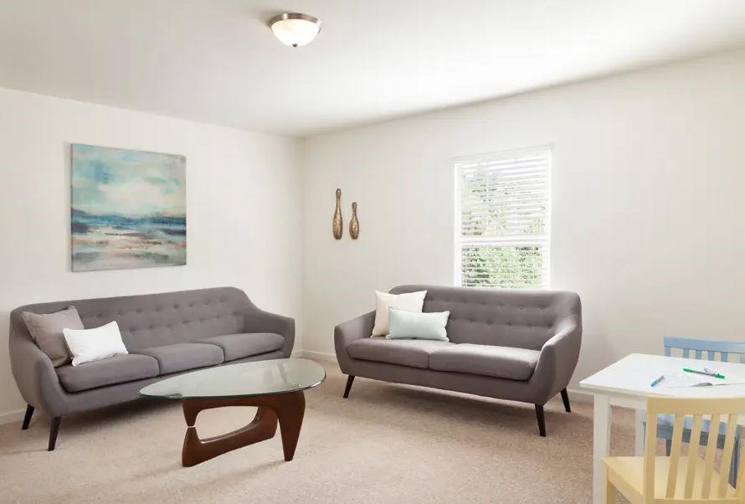
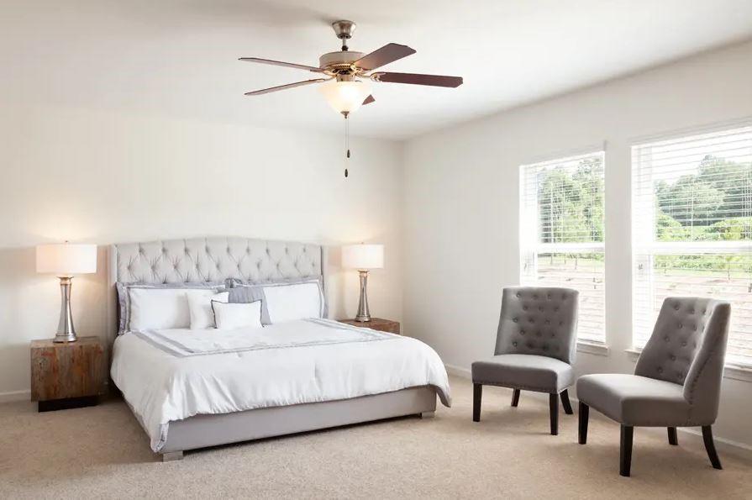
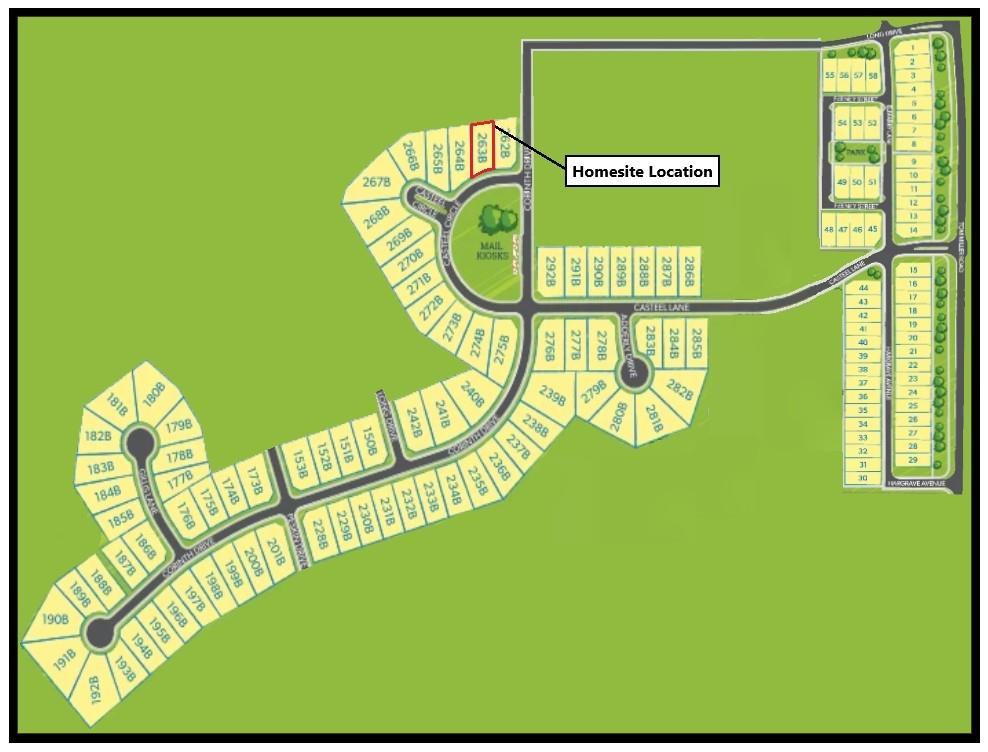
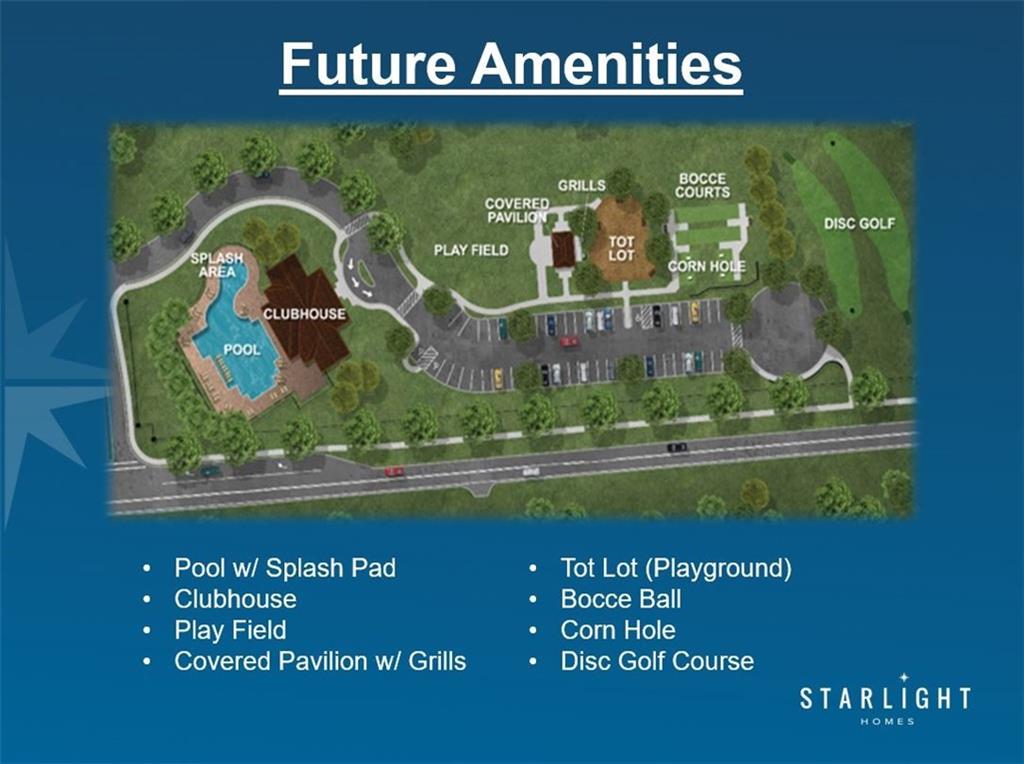
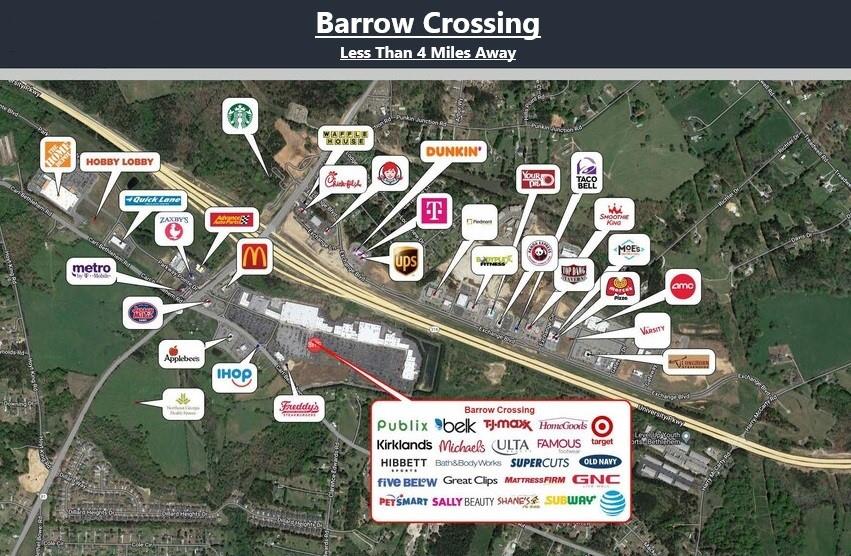
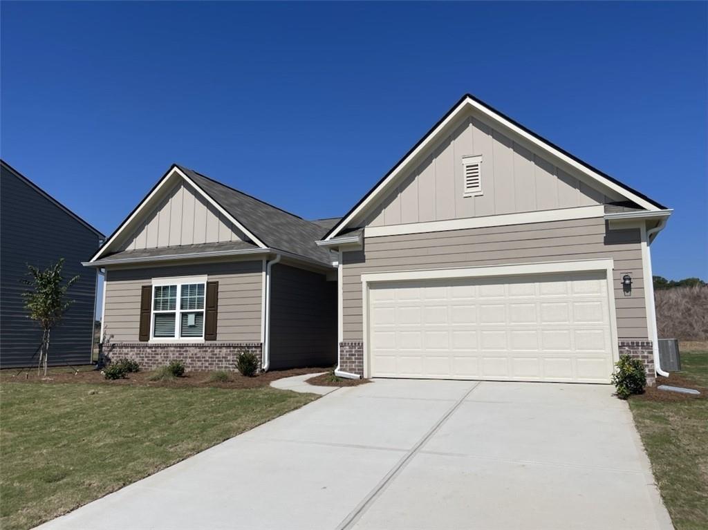
 MLS# 408186188
MLS# 408186188 