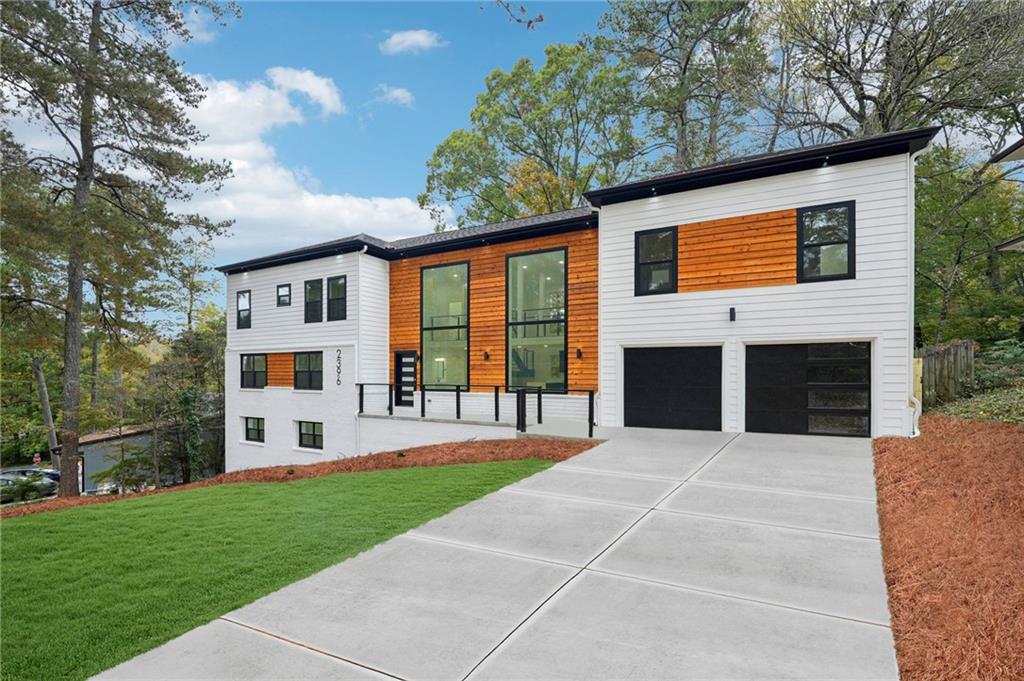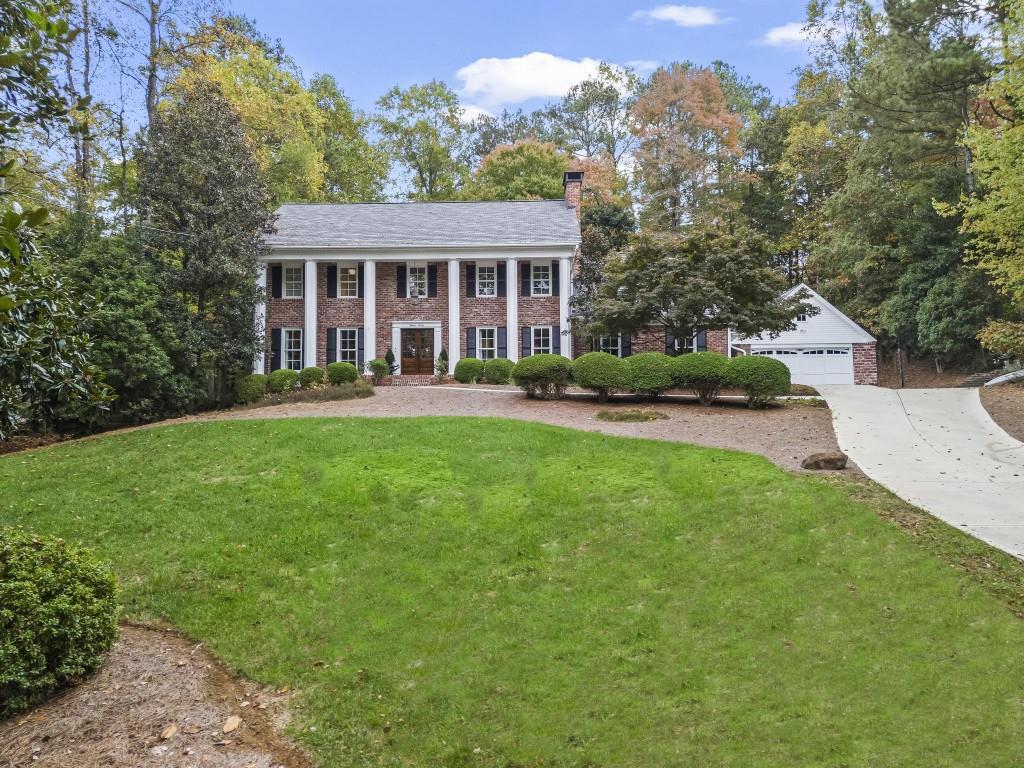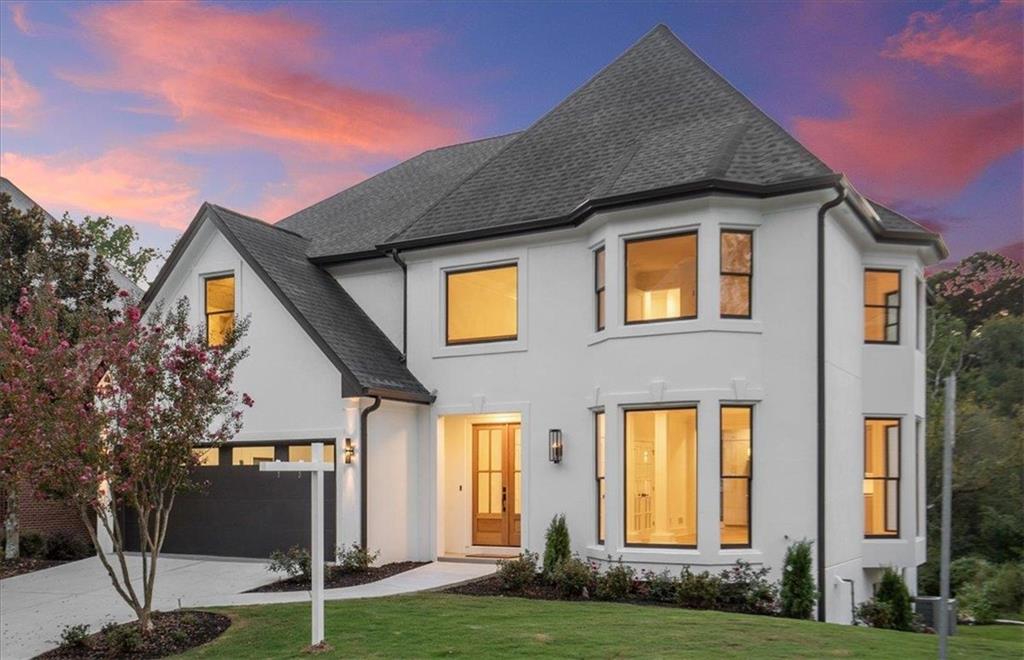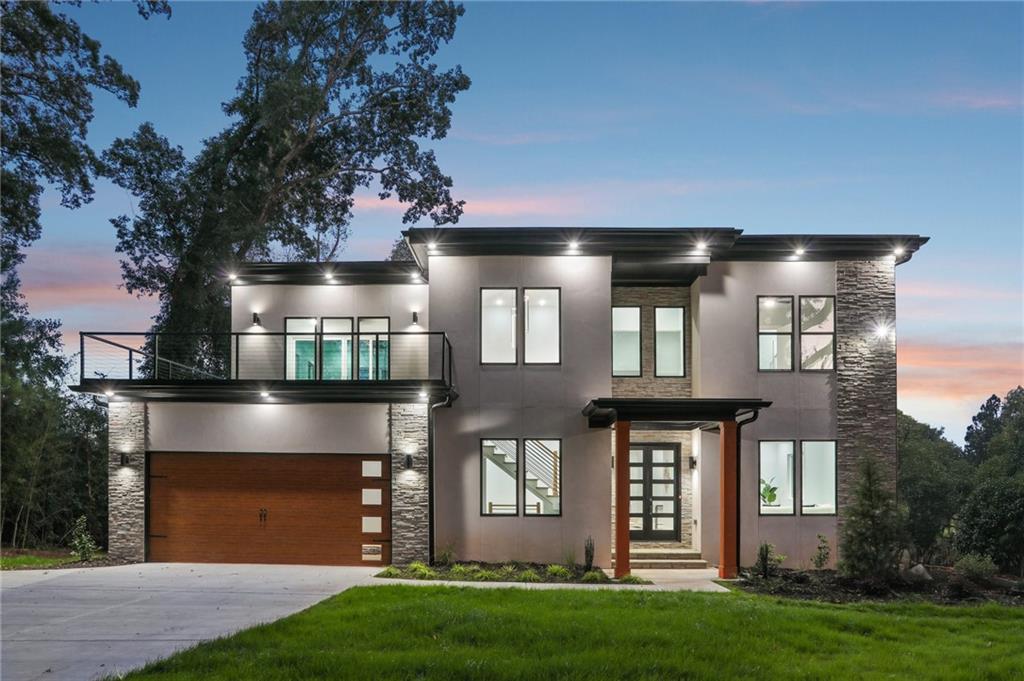1197 Avondale Avenue Atlanta GA 30312, MLS# 391744750
Atlanta, GA 30312
- 4Beds
- 4Full Baths
- 1Half Baths
- N/A SqFt
- 2024Year Built
- 0.16Acres
- MLS# 391744750
- Residential
- Single Family Residence
- Active
- Approx Time on Market4 months, 7 days
- AreaN/A
- CountyFulton - GA
- Subdivision Boulevard Heights
Overview
THE DREAM HOME IN THE DREAM NEIGHBORHOOD!!! Don't let it slip under your fingers... UNDER APPRAISAL VALUE !!!Introducing another Amazing New Construction Build By ELITE REAL ESTATE Coming with 5 YEARS WARRANTY!!! in Boulevard Heights - Grant Park's newest and best urban community! Featuring custom luxury home situated in a quiet neighborhood within arm's reach of Grant Park and Atlanta Beltlines' SE Trail. Beautiful Exterior Contemporary Design, The home features 3 Stories with 3650 SQF, 4 Big Bedrooms, 5 Bathrooms with attached 2 car garage, Stunning open living spaces punctuated by clean Contemporary design, Coffer and Beams Ceilings Floors are real WHITE OAK hardwood.First floor with enormous chef's kitchen with large island that could accommodate a cooking class!Professional appliances, Grey and White cabinetry and vent hood. Big Dining Room can serve 18 Guest's, Huge Great Room as entertainment area with Wine Bar Area.Second floor with wide stairs and hallway, large Bedrooms Suites, Huge Master Suite, dual shower, and separate soaking tub. Laundry Room on second level. Epoxy Floors on Garage and many more Fixers. Minutes to I-20, restaurants, BELT LINE, shopping, Zoo Atlanta, and schools.
Association Fees / Info
Hoa: No
Community Features: None
Bathroom Info
Halfbaths: 1
Total Baths: 5.00
Fullbaths: 4
Room Bedroom Features: Oversized Master, Sitting Room
Bedroom Info
Beds: 4
Building Info
Habitable Residence: No
Business Info
Equipment: None
Exterior Features
Fence: Back Yard, Front Yard, Privacy, Wood
Patio and Porch: Covered, Front Porch, Rear Porch
Exterior Features: Balcony, Gas Grill, Lighting, Private Yard, Rain Gutters
Road Surface Type: Asphalt
Pool Private: No
County: Fulton - GA
Acres: 0.16
Pool Desc: None
Fees / Restrictions
Financial
Original Price: $1,250,000
Owner Financing: No
Garage / Parking
Parking Features: Attached, Driveway, Garage, Garage Door Opener, Garage Faces Side
Green / Env Info
Green Energy Generation: None
Handicap
Accessibility Features: Central Living Area
Interior Features
Security Ftr: Carbon Monoxide Detector(s), Security System Owned, Smoke Detector(s)
Fireplace Features: Family Room, Gas Starter
Levels: Three Or More
Appliances: Disposal, Electric Oven, ENERGY STAR Qualified Appliances, Gas Cooktop, Gas Water Heater, Microwave, Refrigerator, Self Cleaning Oven, Tankless Water Heater
Laundry Features: Electric Dryer Hookup, Laundry Room, Sink, Upper Level
Interior Features: Beamed Ceilings, Coffered Ceiling(s), Crown Molding, Entrance Foyer, High Ceilings 9 ft Upper, High Ceilings 10 ft Main, Permanent Attic Stairs, Recessed Lighting, Walk-In Closet(s)
Flooring: Ceramic Tile, Hardwood
Spa Features: None
Lot Info
Lot Size Source: Public Records
Lot Features: Back Yard, Front Yard, Level, Private
Lot Size: 57 X 129
Misc
Property Attached: No
Home Warranty: Yes
Open House
Other
Other Structures: None
Property Info
Construction Materials: Cement Siding, Concrete, Frame
Year Built: 2,024
Property Condition: New Construction
Roof: Metal, Shingle
Property Type: Residential Detached
Style: Craftsman
Rental Info
Land Lease: No
Room Info
Kitchen Features: Cabinets Other, Kitchen Island, Pantry, Stone Counters, Wine Rack
Room Master Bathroom Features: Double Shower,Double Vanity
Room Dining Room Features: Seats 12+,Separate Dining Room
Special Features
Green Features: None
Special Listing Conditions: Real Estate Owned
Special Circumstances: Agent Related to Seller
Sqft Info
Building Area Total: 3650
Building Area Source: Builder
Tax Info
Tax Amount Annual: 4709
Tax Year: 2,023
Tax Parcel Letter: 14-0023-0012-026-5
Unit Info
Utilities / Hvac
Cool System: Ceiling Fan(s), Central Air, Electric, Multi Units
Electric: 110 Volts, 220 Volts in Garage, 220 Volts in Laundry
Heating: Central, Forced Air, Natural Gas
Utilities: Cable Available, Electricity Available, Natural Gas Available, Phone Available, Sewer Available, Water Available
Sewer: Public Sewer
Waterfront / Water
Water Body Name: None
Water Source: Public
Waterfront Features: None
Directions
Use GPSListing Provided courtesy of Next Realty, Llc
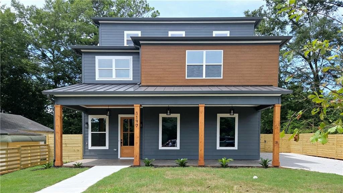
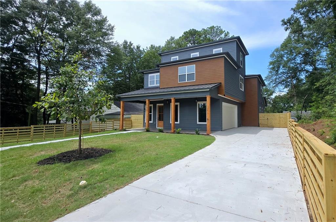
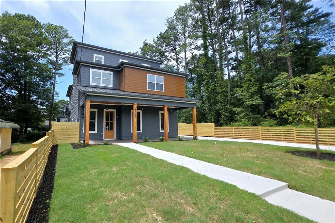
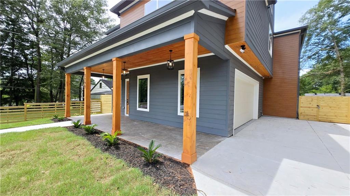
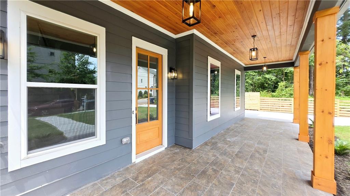
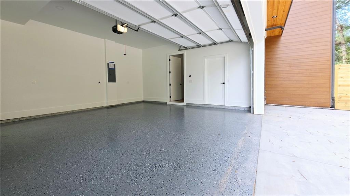
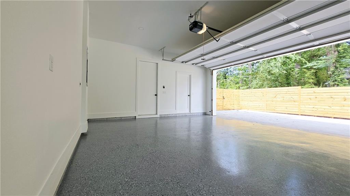
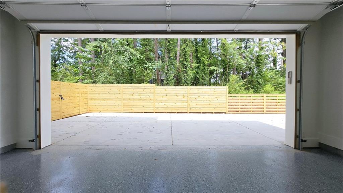
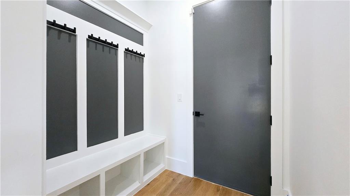
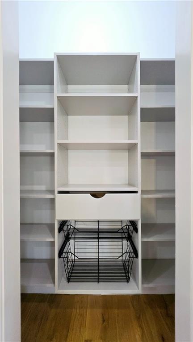
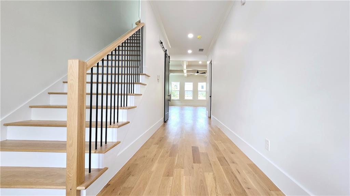
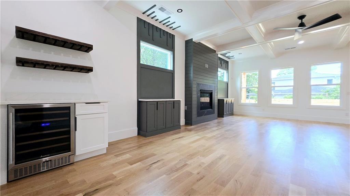
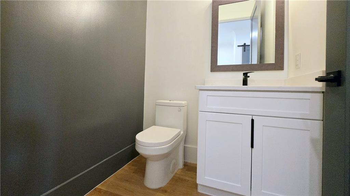
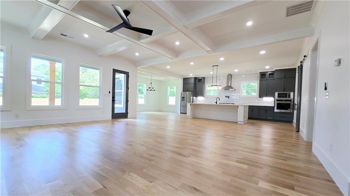
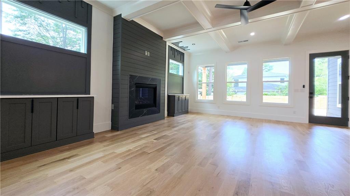
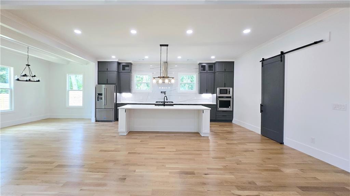
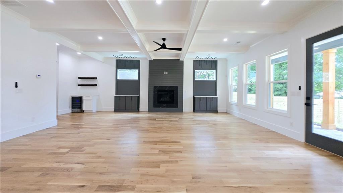
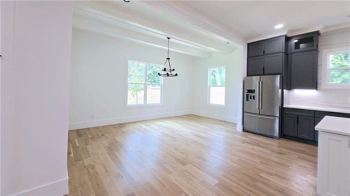
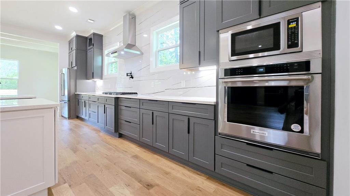
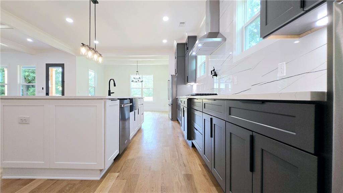
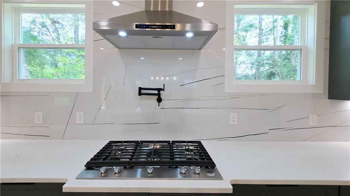
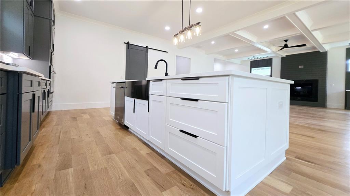
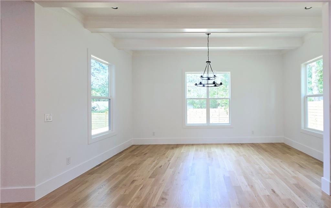
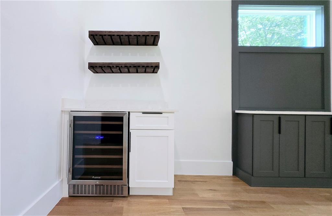
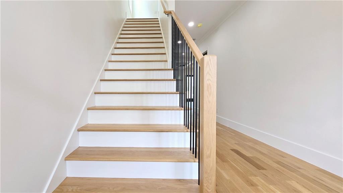
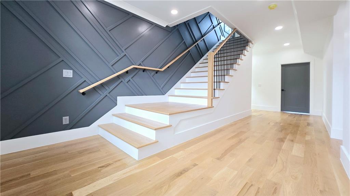
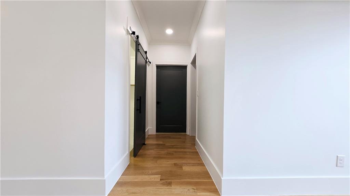
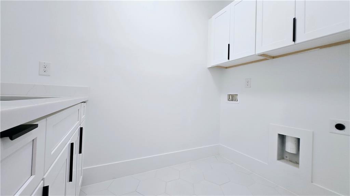
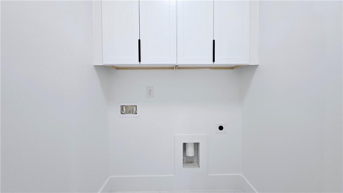
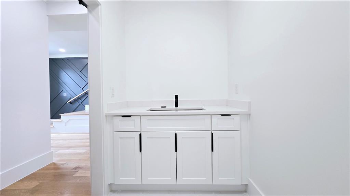
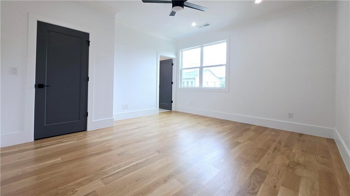
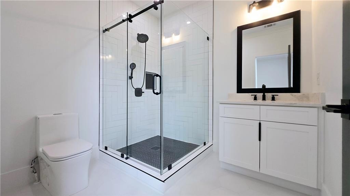
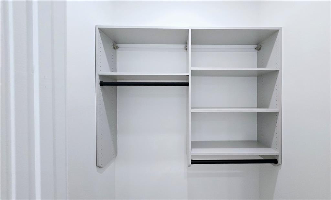
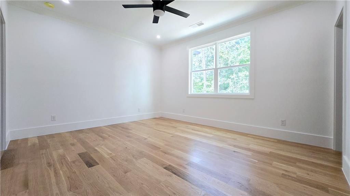
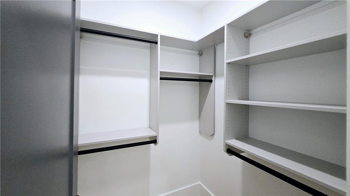
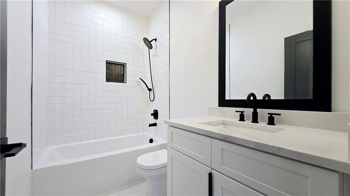
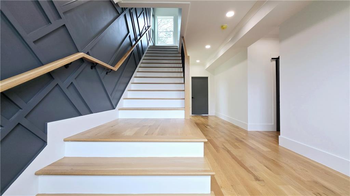
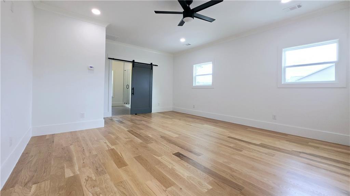
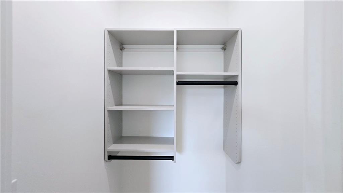
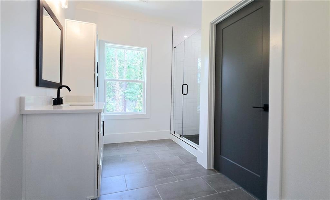
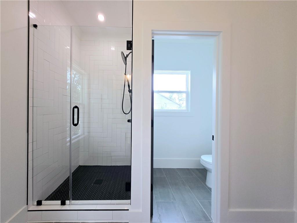
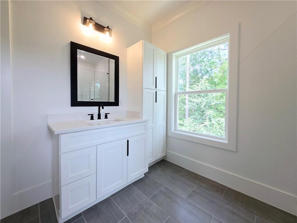
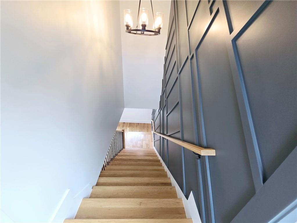
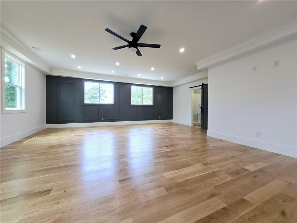
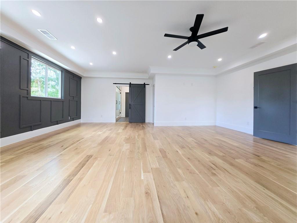
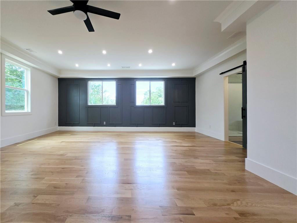
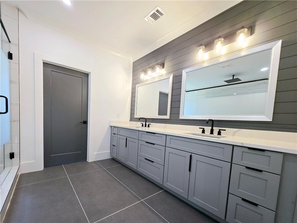
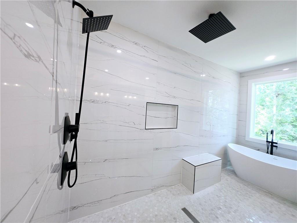
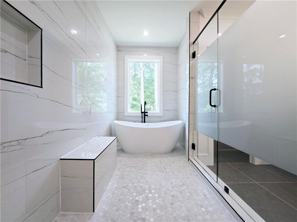
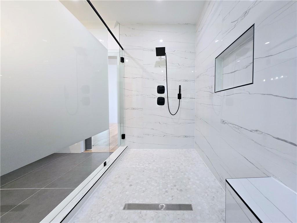
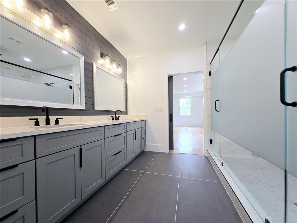
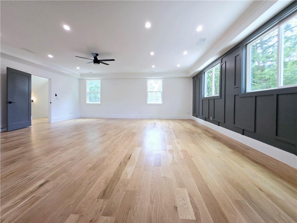
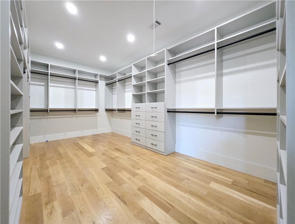
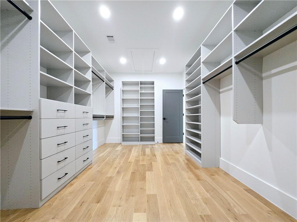
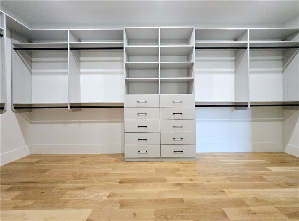
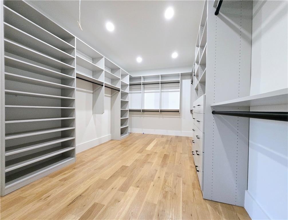
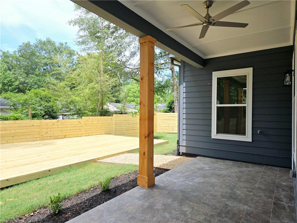
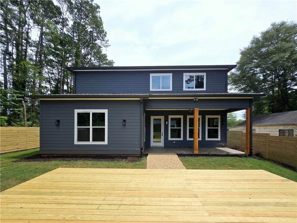
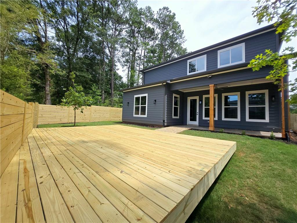
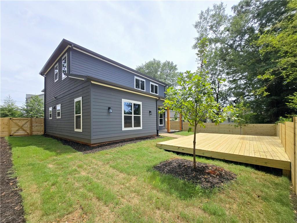
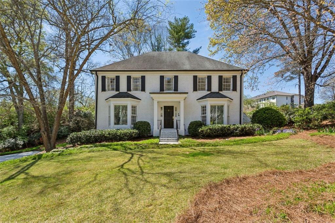
 MLS# 7359644
MLS# 7359644 