12 Waterfront Park Court Dawsonville GA 30534, MLS# 392230847
Dawsonville, GA 30534
- 3Beds
- 2Full Baths
- 1Half Baths
- N/A SqFt
- 1998Year Built
- 0.20Acres
- MLS# 392230847
- Residential
- Single Family Residence
- Active Under Contract
- Approx Time on Market2 months, 24 days
- AreaN/A
- CountyDawson - GA
- Subdivision Chestatee
Overview
Welcome to 12 Waterfront Park Court: Exuding pure southern charm, and in one of the most desirable lake communities on Lanier, this beautiful home is an incredible and rare gem. Located in the coveted waterfront section of the Chestatee development, this 3-bedroom, 2.5-bath home is not to be missed. Wave hello to your neighbors and enjoy your sweet tea on your beautiful, two-story, wrap-around decks. This home is unique in its incredible amount of outdoor space perfect for relaxing, entertaining and enjoying the scenery. As you enter your front double doors, you are greeted by a gorgeous open floorplan and beckoned to enjoy a cozy fire in your living room with stone fireplace after a day on the lake. Read your favorite book or work from home with ease in your separate office or reading room, and cherish dinners with loved ones in your open dining areas. The gourmet kitchen is truly the star of the first floor, featuring freshly painted cabinets and high-end stainless steel appliances, including a Wolf range, commercial grade vent hood, double oven, and built-in KitchenAid refrigerator. Your first floor also boasts a separate laundry room & pantry, a powder room and access to both your front and back porches perfect for entertaining and relaxing. Upstairs a fully appointmented primary suite awaits with vaulted ceilings and private access the your second story wrap around porch with screened in area directly off the bedroom. Your primary bath features a beautiful glass-enclosed shower and separate soaking tub and dual vanities. Two additional bedrooms and a full hall bath complete your second story space.Situated on a beautiful corner lot, the property includes a cozy fire pit area and a 2-car detached garage with plenty of storage space. A professionally installed landscaping irrigation system and outdoor lighting system elevate the impressive exterior.Moments away from an entertaining pavilion and marina, this home is uniquely situated to enjoy all of the community's amenities including the lake, a scenic 18-hole golf course, a junior Olympic-sized pool, a playground, and a basketball court. Enjoy the best of lake community living in a home designed for true comfort and leisure. Don't miss out on this rare opportunity!
Association Fees / Info
Hoa: Yes
Hoa Fees Frequency: Annually
Hoa Fees: 1775
Community Features: Boating, Clubhouse, Community Dock, Country Club, Golf, Homeowners Assoc, Lake, Marina, Pool, Restaurant, Tennis Court(s)
Association Fee Includes: Swim, Tennis
Bathroom Info
Halfbaths: 1
Total Baths: 3.00
Fullbaths: 2
Room Bedroom Features: None
Bedroom Info
Beds: 3
Building Info
Habitable Residence: No
Business Info
Equipment: Irrigation Equipment
Exterior Features
Fence: None
Patio and Porch: Covered, Deck, Front Porch, Screened, Side Porch, Wrap Around
Exterior Features: Lighting, Rain Gutters
Road Surface Type: Paved
Pool Private: No
County: Dawson - GA
Acres: 0.20
Pool Desc: None
Fees / Restrictions
Financial
Original Price: $739,900
Owner Financing: No
Garage / Parking
Parking Features: Detached, Garage, Level Driveway
Green / Env Info
Green Energy Generation: None
Handicap
Accessibility Features: None
Interior Features
Security Ftr: Smoke Detector(s)
Fireplace Features: Family Room
Levels: Two
Appliances: Dishwasher, Disposal, Gas Range, Range Hood, Refrigerator
Laundry Features: Laundry Room, Main Level
Interior Features: Crown Molding, Double Vanity, High Ceilings 9 ft Main, Vaulted Ceiling(s), Walk-In Closet(s)
Flooring: Carpet, Hardwood
Spa Features: None
Lot Info
Lot Size Source: Public Records
Lot Features: Back Yard, Corner Lot, Front Yard
Lot Size: x
Misc
Property Attached: No
Home Warranty: No
Open House
Other
Other Structures: None
Property Info
Construction Materials: Other
Year Built: 1,998
Property Condition: Resale
Roof: Wood
Property Type: Residential Detached
Style: Country, Farmhouse, Traditional
Rental Info
Land Lease: No
Room Info
Kitchen Features: Breakfast Bar, Cabinets White, Eat-in Kitchen, Pantry, Pantry Walk-In, Solid Surface Counters, Stone Counters, View to Family Room
Room Master Bathroom Features: Double Vanity,Separate Tub/Shower,Soaking Tub
Room Dining Room Features: Open Concept
Special Features
Green Features: Windows
Special Listing Conditions: None
Special Circumstances: None
Sqft Info
Building Area Total: 2228
Building Area Source: Public Records
Tax Info
Tax Amount Annual: 3408
Tax Year: 2,023
Tax Parcel Letter: L03-000-061-070
Unit Info
Utilities / Hvac
Cool System: Ceiling Fan(s), Central Air, Zoned
Electric: Other
Heating: Central
Utilities: Cable Available, Electricity Available, Natural Gas Available, Phone Available, Sewer Available
Sewer: Other
Waterfront / Water
Water Body Name: Lanier
Water Source: Public
Waterfront Features: None
Directions
GPS Friendly!!Listing Provided courtesy of Keller Williams Rlty, First Atlanta
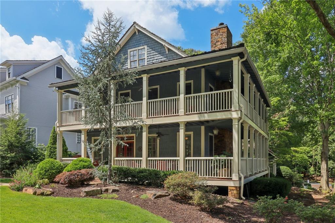
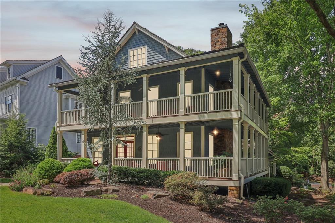
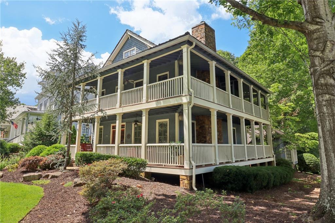
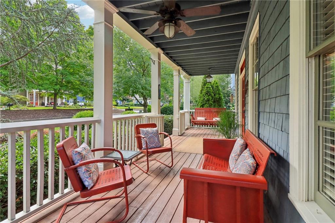
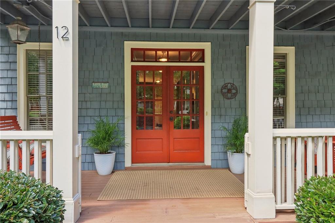
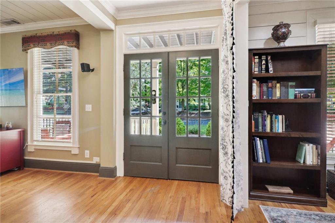
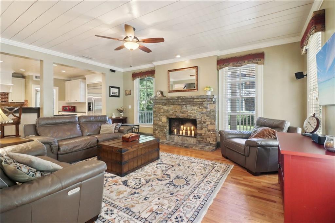
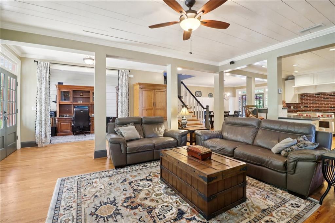
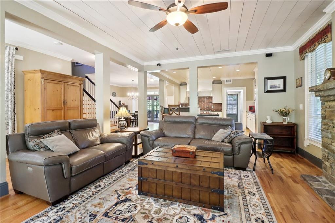
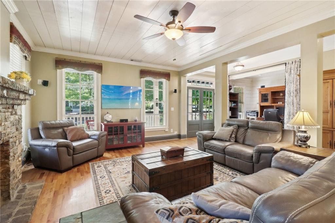
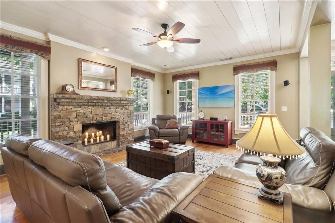
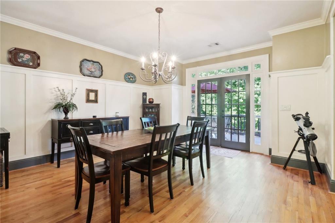
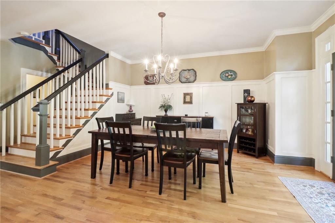
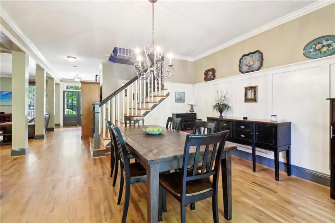
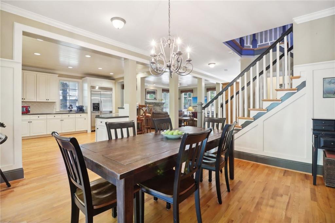
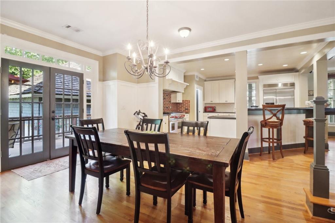
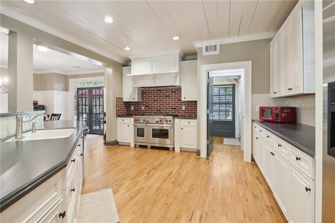
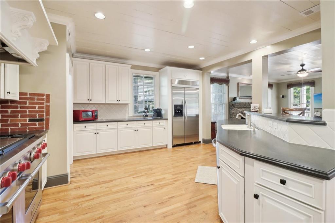
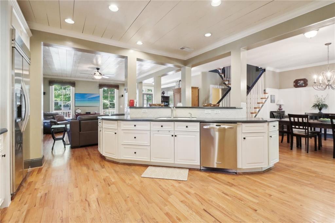
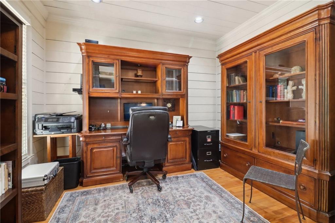
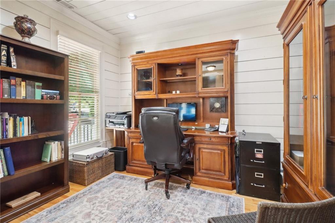
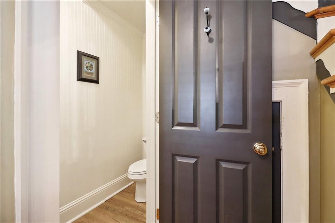
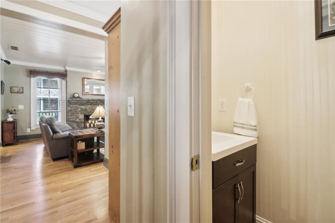
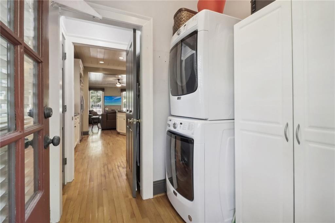
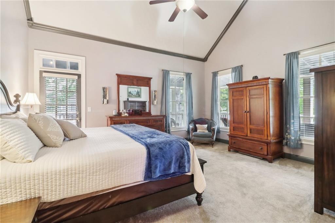
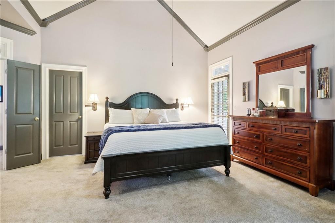
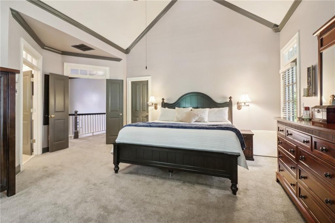
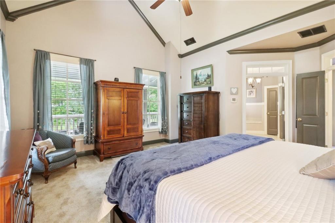
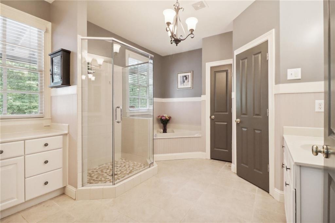
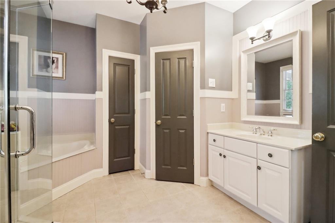
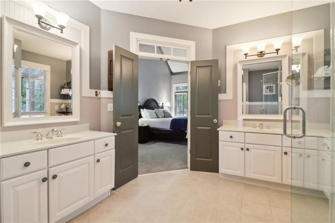
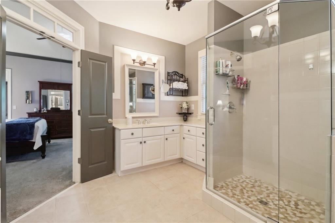
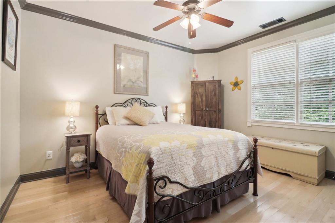
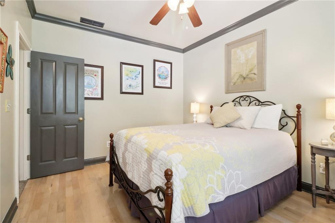
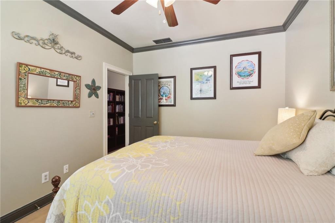
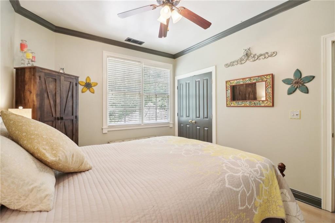
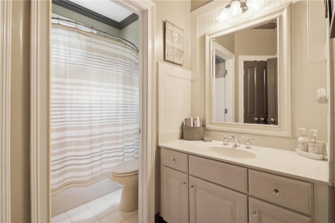
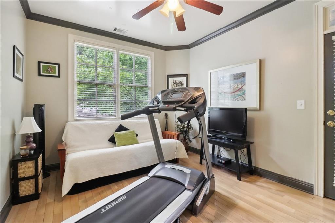
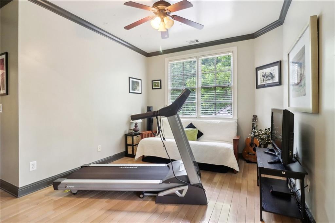
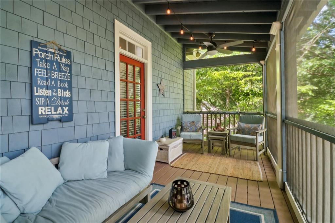
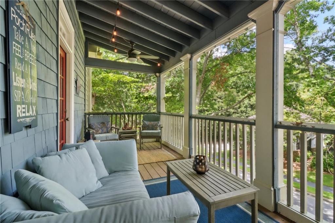
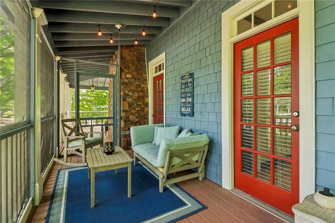
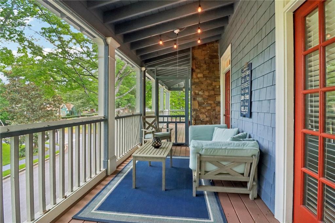
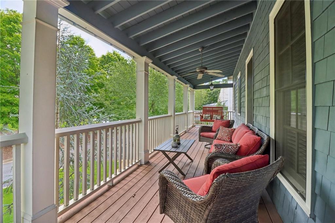
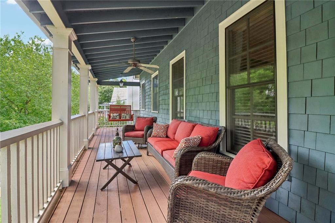
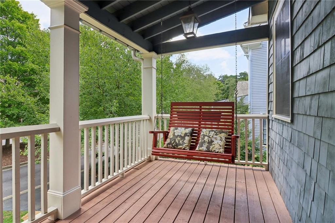
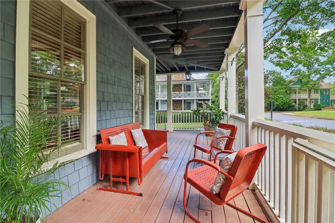
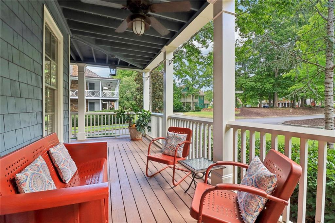
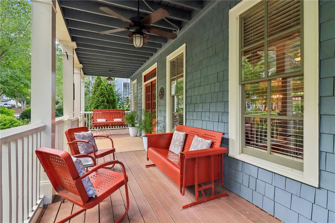
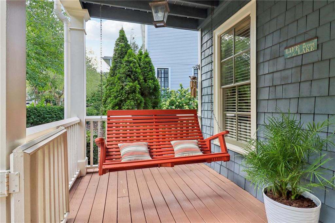
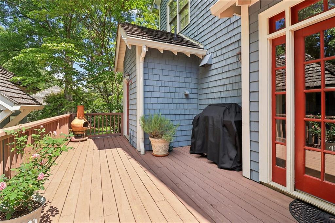
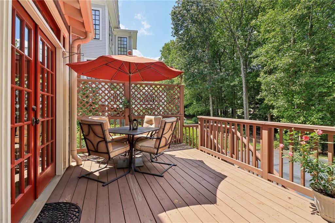
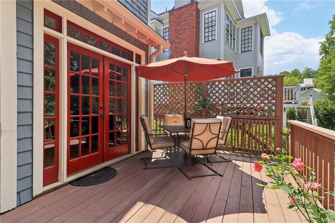
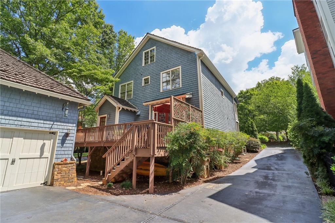
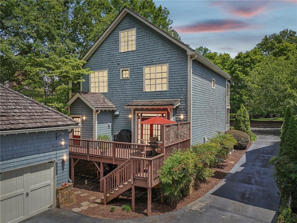
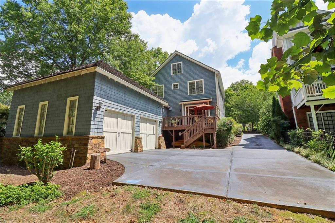
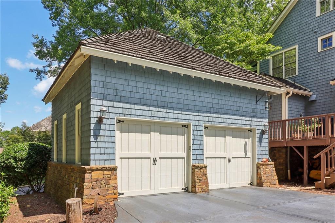
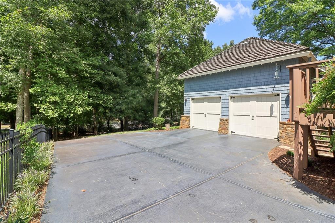
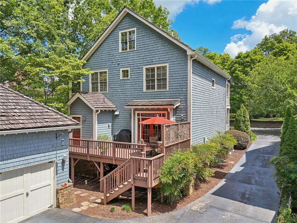
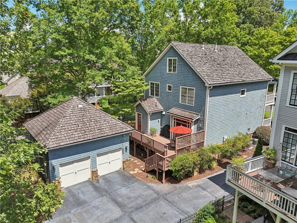

 MLS# 359624741
MLS# 359624741