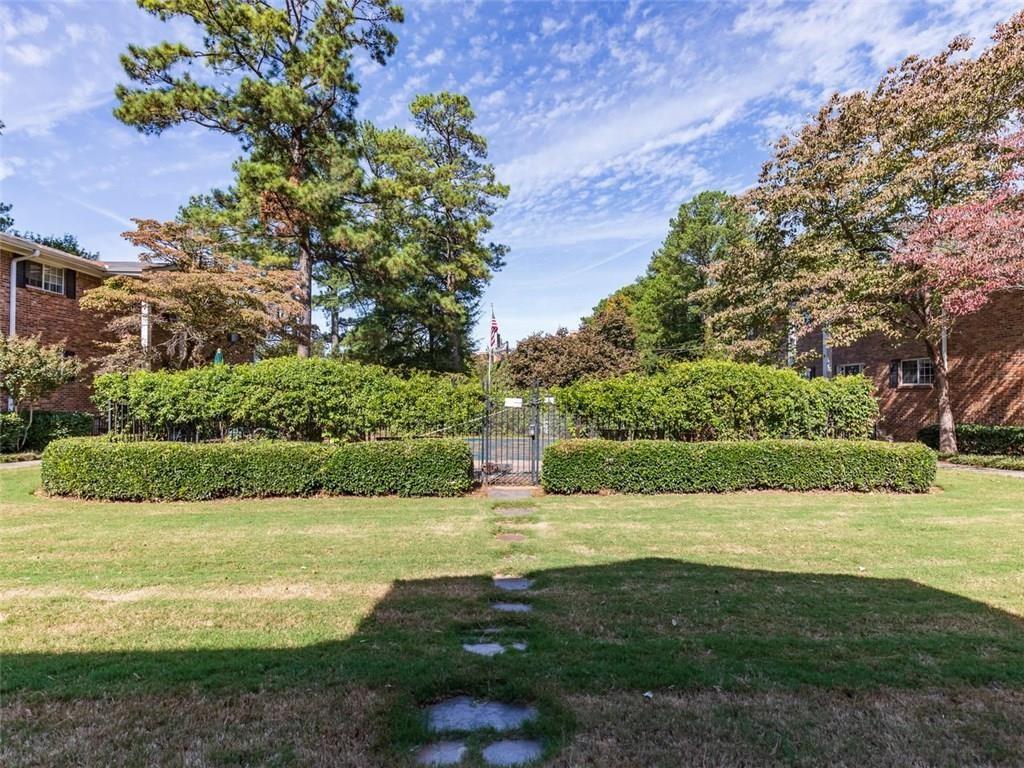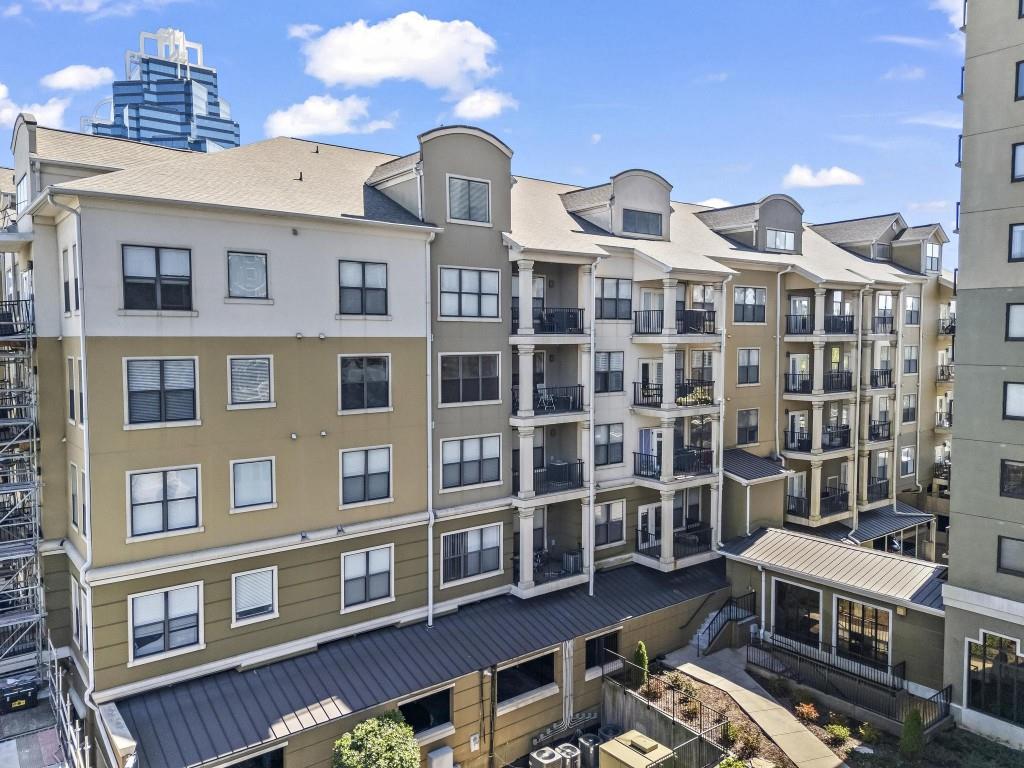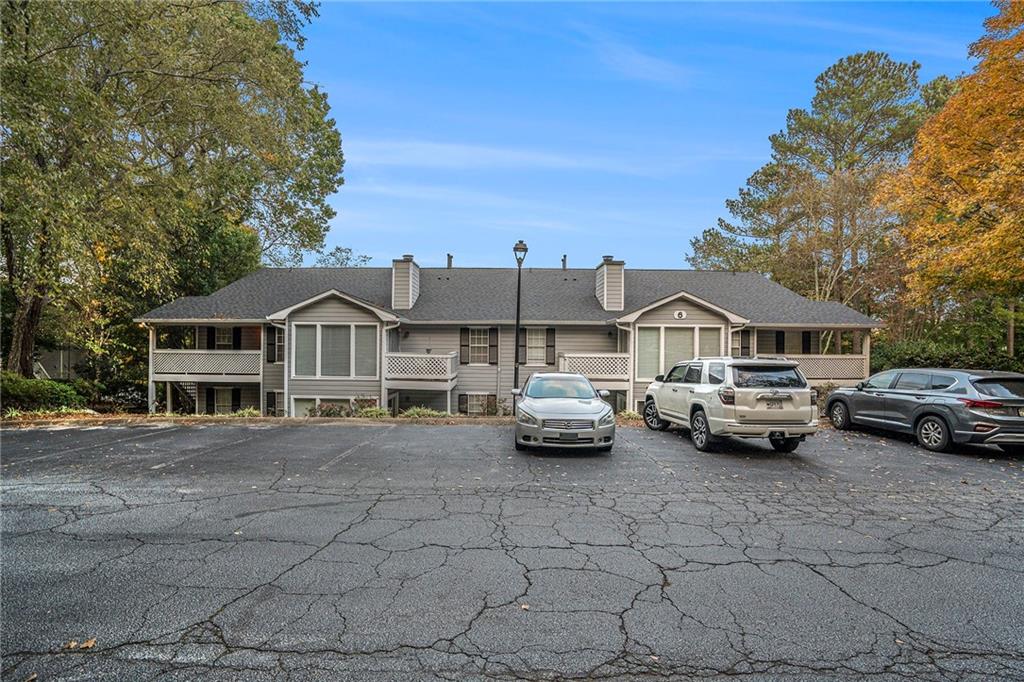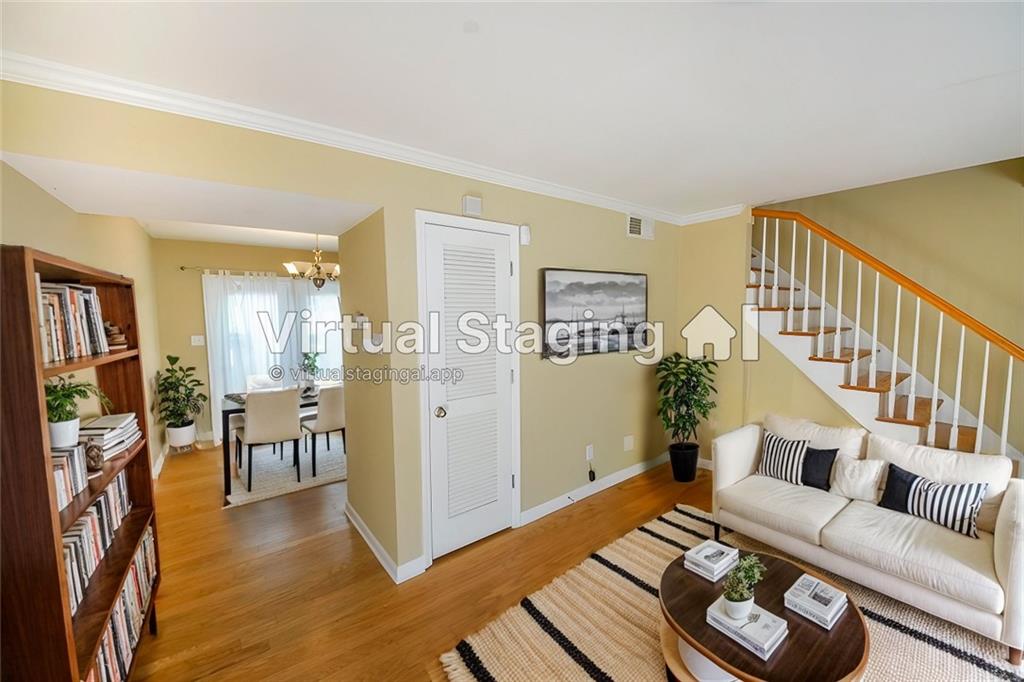120 Barrington Hills Drive Sandy Springs GA 30328, MLS# 406756052
Sandy Springs, GA 30328
- 1Beds
- 1Full Baths
- N/AHalf Baths
- N/A SqFt
- 1984Year Built
- 0.02Acres
- MLS# 406756052
- Residential
- Condominium
- Active
- Approx Time on Market1 month, 22 days
- AreaN/A
- CountyFulton - GA
- Subdivision Barrington Hills
Overview
Clean and maintained 1BR/1BA condo in Sandy Springs! Fresh and neutral paint in all rooms and newly painted white kitchen cabinetry. Brand new laminate flooring, lighting, and glass sliding patio door.... this unit it move-in ready!! Upon entering you will find a coat closet, spacious living area with gas-starter fireplace and tile surround with mantle. The conveniently placed dining area and breakfast bar off the living area creates plenty of dining space. Adjacent kitchen features Stainless Steel appliances including Refrigerator w/ Ice Maker, Range/Oven with 4 burner stovetop, mounted Microwave with exhaust fan, Dishwasher , and separate washer and dryer. Brand new glass sliding doors open to a private balcony with exterior storage closet. Down a small hallway you will find a large bedroom with walk-in closet and a full bathroom complete with tile floors. This private 3rd floor end unit is located in the back corner of the building and faces the wooded ground of this quiet community. Community has swimming pool and greenspace. Convenient to GA400, MARTA, Morgan Falls Park, the Chattahoochee River, and located right in between downtown Roswell and Sandy Springs! Schedule a showing to see this move-in ready opportunity in a prime location!
Association Fees / Info
Hoa: Yes
Hoa Fees Frequency: Monthly
Hoa Fees: 226
Community Features: Homeowners Assoc, Near Public Transport, Near Schools, Near Shopping, Near Trails/Greenway, Pool, Street Lights
Hoa Fees Frequency: Monthly
Association Fee Includes: Maintenance Grounds, Maintenance Structure, Termite, Trash, Water
Bathroom Info
Main Bathroom Level: 1
Total Baths: 1.00
Fullbaths: 1
Room Bedroom Features: Master on Main
Bedroom Info
Beds: 1
Building Info
Habitable Residence: No
Business Info
Equipment: None
Exterior Features
Fence: None
Patio and Porch: Screened, Side Porch
Exterior Features: Balcony, Storage
Road Surface Type: Asphalt
Pool Private: No
County: Fulton - GA
Acres: 0.02
Pool Desc: In Ground
Fees / Restrictions
Financial
Original Price: $205,000
Owner Financing: No
Garage / Parking
Parking Features: Unassigned
Green / Env Info
Green Energy Generation: None
Handicap
Accessibility Features: None
Interior Features
Security Ftr: Security System Leased, Smoke Detector(s)
Fireplace Features: Gas Starter, Glass Doors, Great Room, Living Room
Levels: Three Or More
Appliances: Dishwasher, Disposal, Dryer, Electric Cooktop, Electric Oven, Electric Range, Electric Water Heater, Microwave, Washer
Laundry Features: In Kitchen, Laundry Closet, Laundry Room
Interior Features: Crown Molding
Flooring: Luxury Vinyl, Tile
Spa Features: None
Lot Info
Lot Size Source: Owner
Lot Features: Wooded
Misc
Property Attached: Yes
Home Warranty: No
Open House
Other
Other Structures: None
Property Info
Construction Materials: Vinyl Siding
Year Built: 1,984
Property Condition: Resale
Roof: Composition, Shingle
Property Type: Residential Attached
Style: Cape Cod, Colonial, Traditional
Rental Info
Land Lease: No
Room Info
Kitchen Features: Breakfast Bar, Cabinets White, Eat-in Kitchen, Laminate Counters, View to Family Room
Room Master Bathroom Features: Tub/Shower Combo
Room Dining Room Features: Open Concept
Special Features
Green Features: None
Special Listing Conditions: None
Special Circumstances: None
Sqft Info
Building Area Total: 701
Building Area Source: Owner
Tax Info
Tax Amount Annual: 2432
Tax Year: 2,023
Tax Parcel Letter: 17-0030-0002-020-4
Unit Info
Num Units In Community: 100
Utilities / Hvac
Cool System: Ceiling Fan(s), Central Air
Electric: 110 Volts
Heating: Central
Utilities: Cable Available, Electricity Available, Sewer Available, Water Available
Sewer: Public Sewer
Waterfront / Water
Water Body Name: None
Water Source: Public
Waterfront Features: None
Directions
from Northridge Exit on GA 400, go West on Northridge. Left on Roswell Road. Right onto Grogan Ferry Road, Left onto Adair Lane, Right onto Barrington Hills Dr. First building on right and unit is on the end.Listing Provided courtesy of Dorsey Alston Realtors
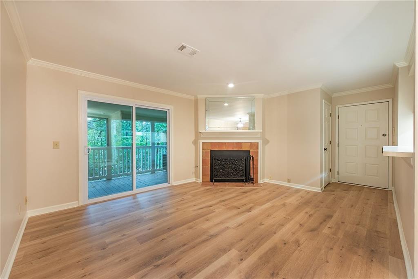
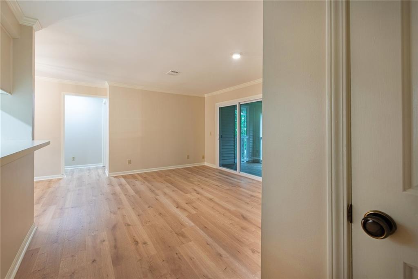
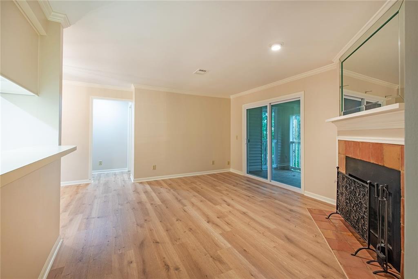
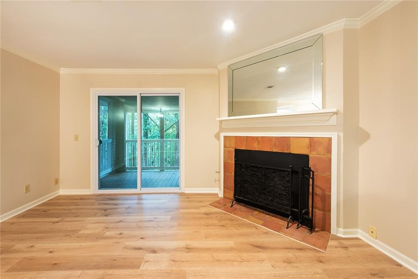
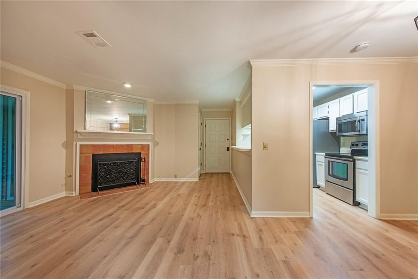
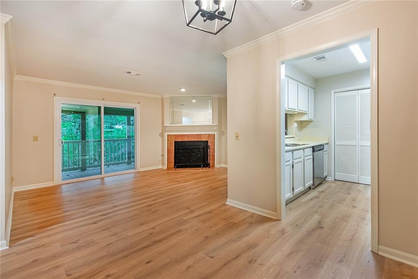
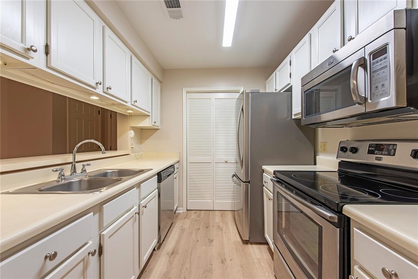
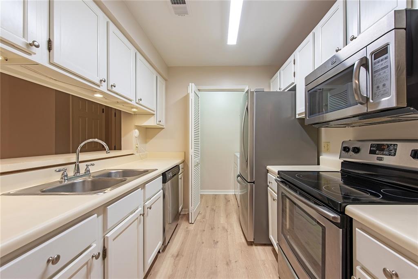
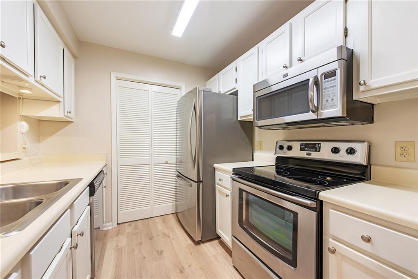
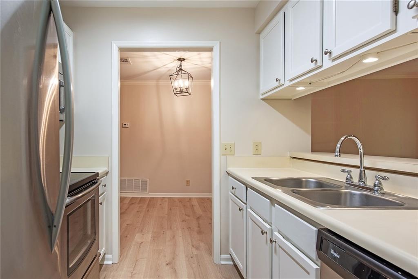
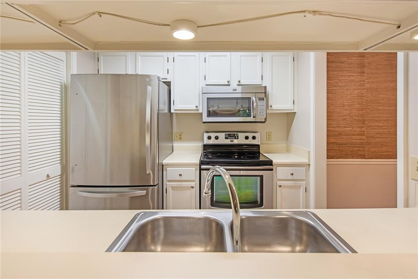
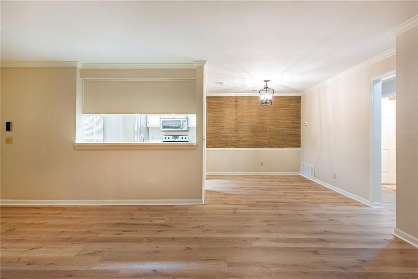
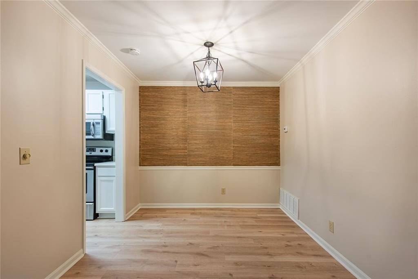
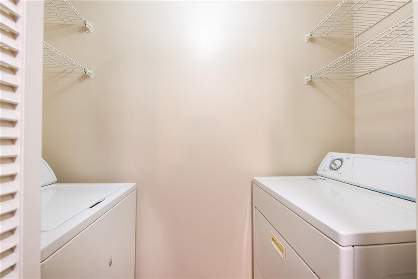
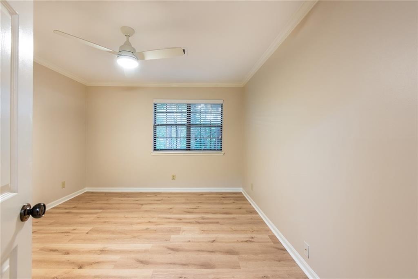
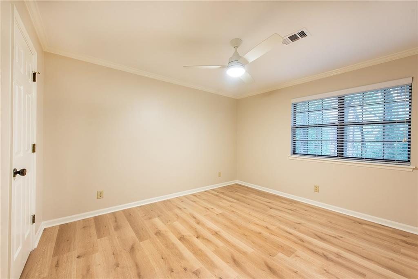
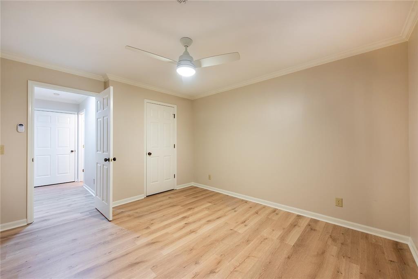
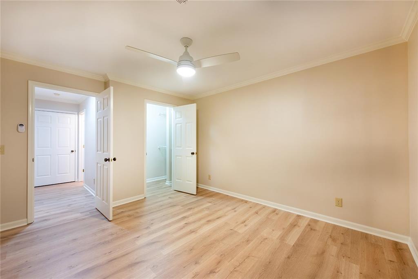
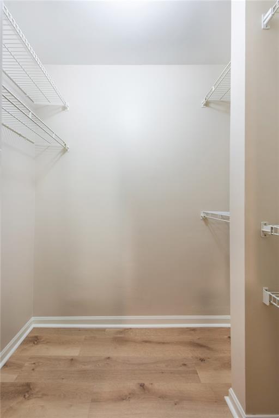
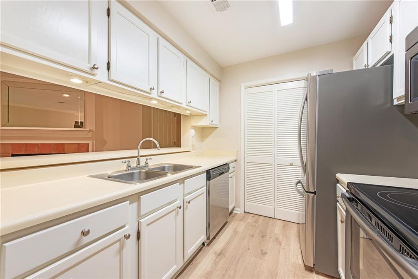
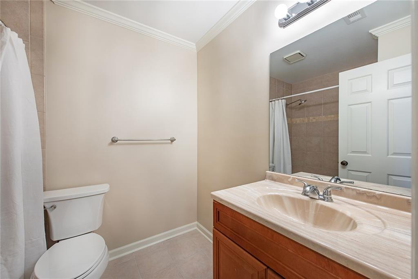
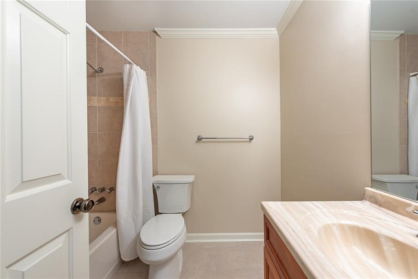
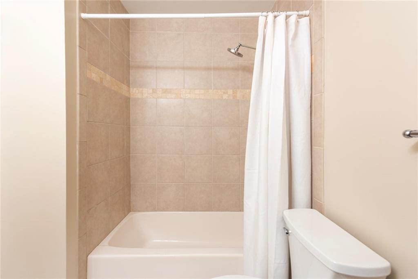
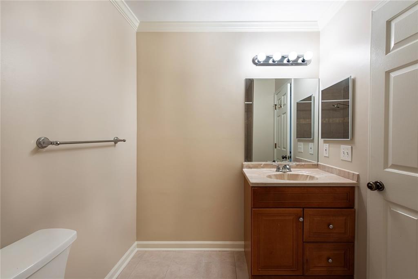
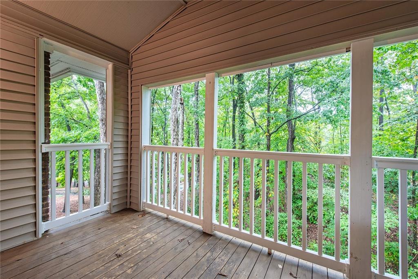
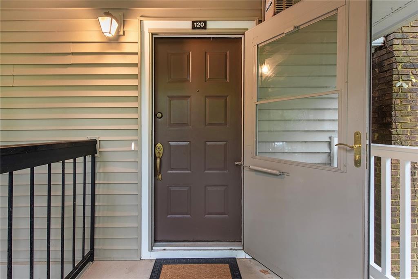
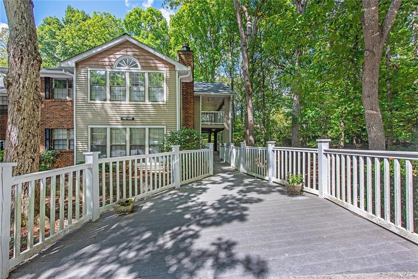
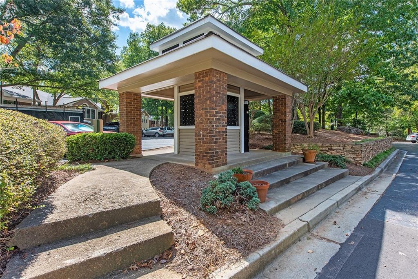
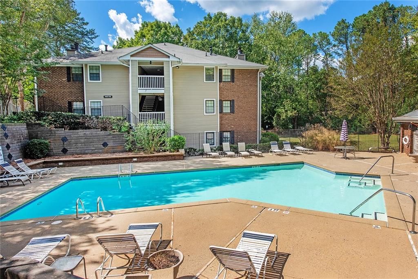
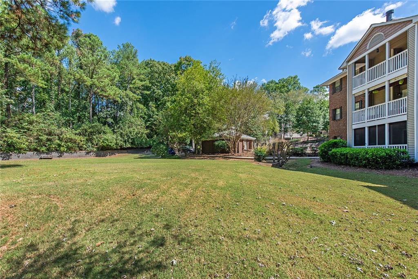
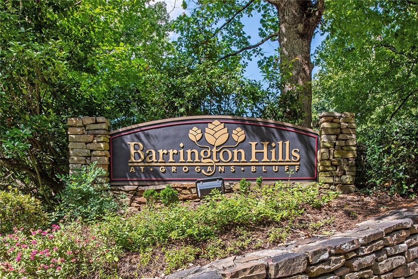
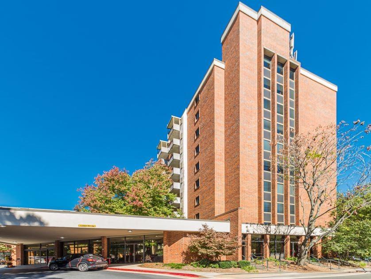
 MLS# 409785296
MLS# 409785296 