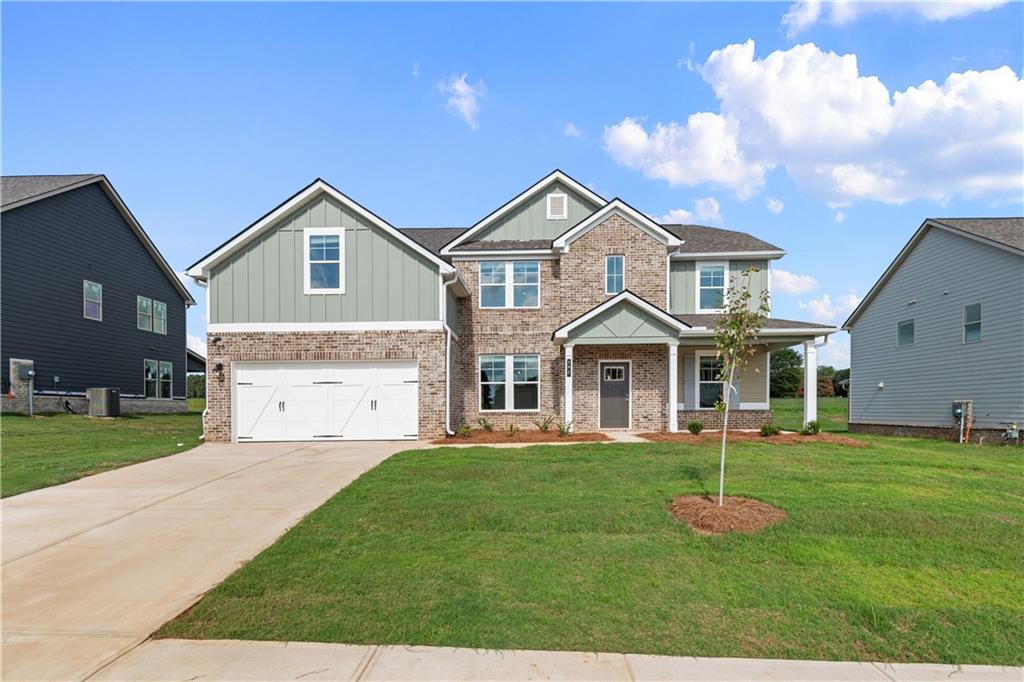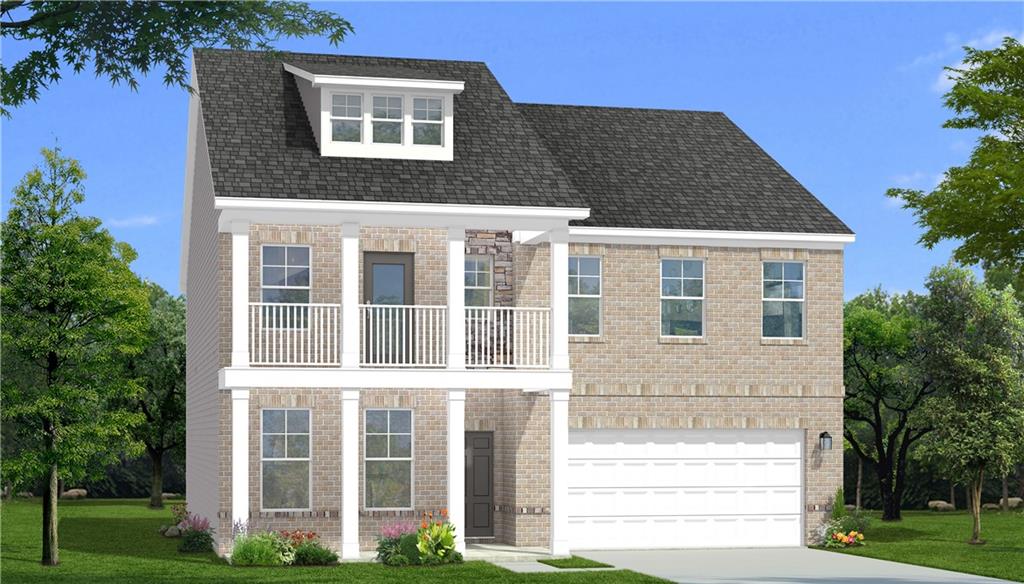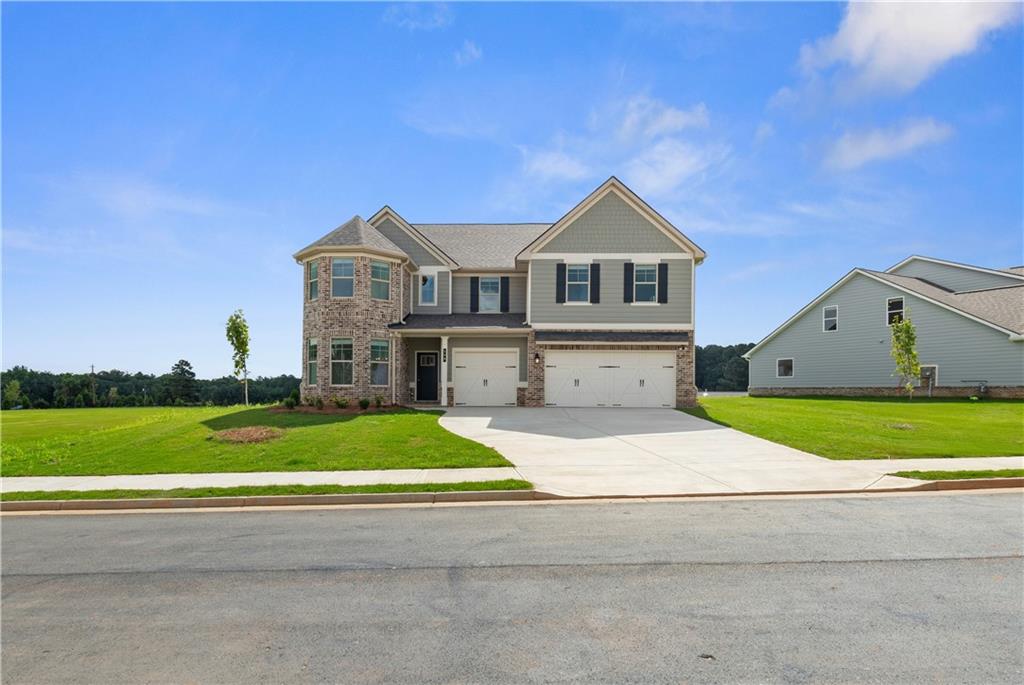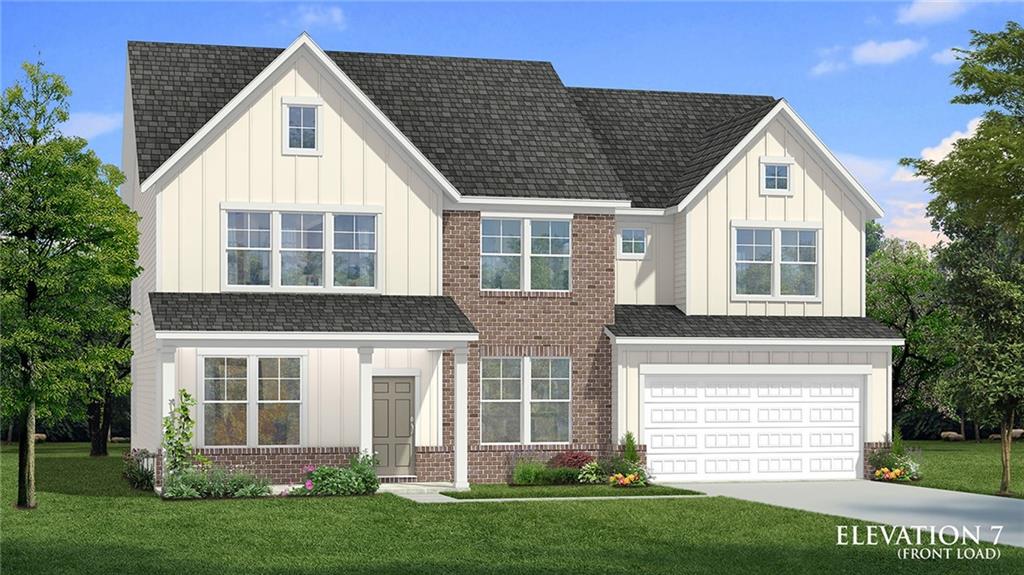120 Buffalo Trace Stockbridge GA 30281, MLS# 411345713
Stockbridge, GA 30281
- 4Beds
- 3Full Baths
- 1Half Baths
- N/A SqFt
- 2024Year Built
- 0.00Acres
- MLS# 411345713
- Residential
- Single Family Residence
- Active
- Approx Time on Market1 day
- AreaN/A
- CountyHenry - GA
- Subdivision Grandview At Millers Mill
Overview
Welcome home to our Rainier Home at Grandview At Millers Mill in sought after Stockbridge by DRB Homes! No detail is left behind in this beautiful single-family home featuring an exquisite craftsman exterior. Our spacious Rainier Home features 4 bedrooms, 3.5 full bathrooms, and an open layout on the main level that includes the primary bedroom on the first floor! The stunning kitchen features an expansive island with quartz and beautiful white cabinets with a spacious walk-in pantry. Upstairs you will find a welcoming loft AS WELL AS a huge MEDIA ROOM and the spacious secondary bedrooms! This home provides a 2 car SIDE entry garage WITH an office area on the first floor! Pictures are Stock Photo and not the actual home. Colors, materials, fixtures, and lot views may be vary.
Association Fees / Info
Hoa: Yes
Hoa Fees Frequency: Annually
Hoa Fees: 650
Community Features: Homeowners Assoc, Playground, Sidewalks, Street Lights
Bathroom Info
Main Bathroom Level: 1
Halfbaths: 1
Total Baths: 4.00
Fullbaths: 3
Room Bedroom Features: Master on Main
Bedroom Info
Beds: 4
Building Info
Habitable Residence: No
Business Info
Equipment: None
Exterior Features
Fence: None
Patio and Porch: Covered, Patio
Exterior Features: Rain Gutters
Road Surface Type: Paved
Pool Private: No
County: Henry - GA
Acres: 0.00
Pool Desc: None
Fees / Restrictions
Financial
Original Price: $549,993
Owner Financing: No
Garage / Parking
Parking Features: Attached, Garage
Green / Env Info
Green Energy Generation: None
Handicap
Accessibility Features: None
Interior Features
Security Ftr: Fire Alarm, Smoke Detector(s)
Fireplace Features: Factory Built, Family Room
Levels: Two
Appliances: Dishwasher, Gas Cooktop, Microwave
Laundry Features: Laundry Room, Mud Room
Interior Features: Coffered Ceiling(s), Disappearing Attic Stairs, Entrance Foyer 2 Story, High Ceilings 9 ft Main, Recessed Lighting, Walk-In Closet(s)
Flooring: Other
Spa Features: None
Lot Info
Lot Size Source: Not Available
Lot Features: Level
Misc
Property Attached: No
Home Warranty: No
Open House
Other
Other Structures: None
Property Info
Construction Materials: HardiPlank Type
Year Built: 2,024
Builders Name: DRB Homes
Property Condition: New Construction
Roof: Other
Property Type: Residential Detached
Style: Craftsman
Rental Info
Land Lease: No
Room Info
Kitchen Features: Breakfast Bar, Cabinets White, Country Kitchen, Eat-in Kitchen, Kitchen Island, Pantry Walk-In, Solid Surface Counters, View to Family Room
Room Master Bathroom Features: Double Vanity,Separate Tub/Shower,Soaking Tub
Room Dining Room Features: Separate Dining Room
Special Features
Green Features: None
Special Listing Conditions: None
Special Circumstances: None
Sqft Info
Building Area Total: 3766
Building Area Source: Owner
Tax Info
Tax Year: 2,024
Tax Parcel Letter: 047A01038000
Unit Info
Utilities / Hvac
Cool System: Central Air
Electric: Other
Heating: Central
Utilities: Cable Available, Electricity Available, Natural Gas Available, Phone Available, Sewer Available, Underground Utilities, Water Available
Sewer: Public Sewer
Waterfront / Water
Water Body Name: None
Water Source: Public
Waterfront Features: None
Directions
Take I-75 South to Exit 224 towards Eagles Landing. Turn left onto Eagles Landing. Turn left onto Springsdale Rd then continue and turn right onto Millers Mill Road. Grandview at Millers Mill is approx 1 miles on the right. GPS Address: 1462 Millers Mill Rd. Stockbridge, GA 30281Listing Provided courtesy of Drb Group Georgia, Llc
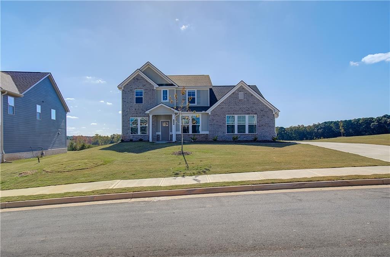
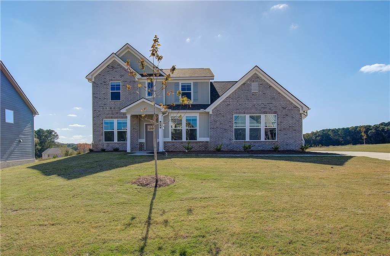
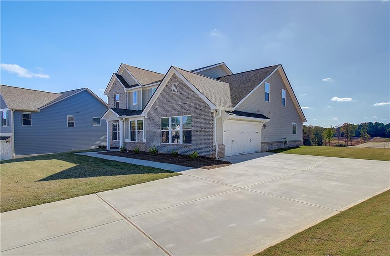
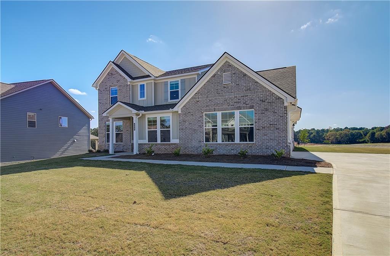
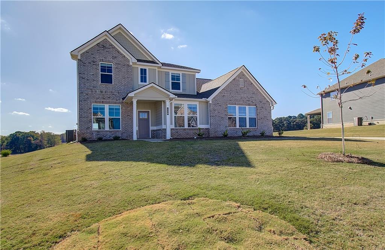
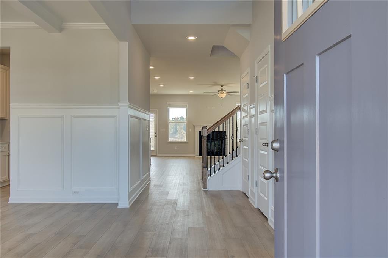
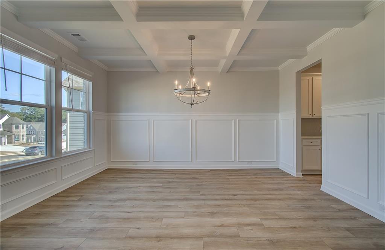
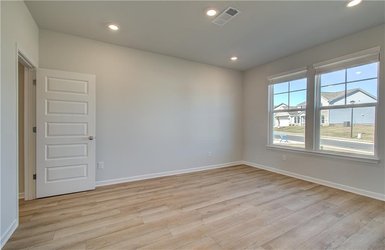
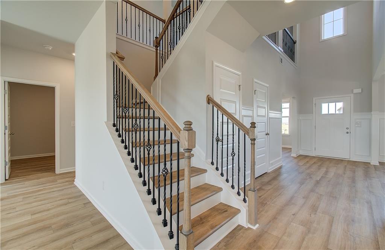
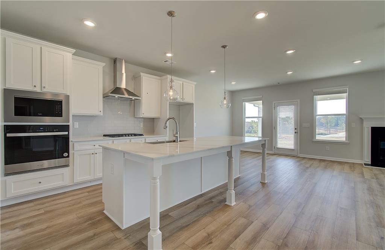
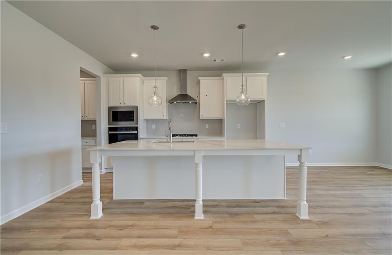
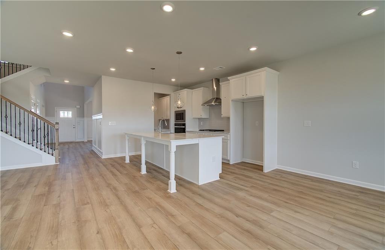
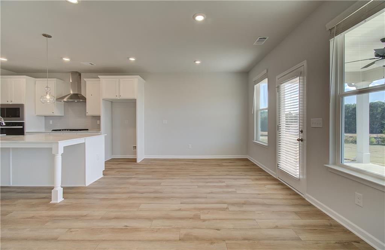
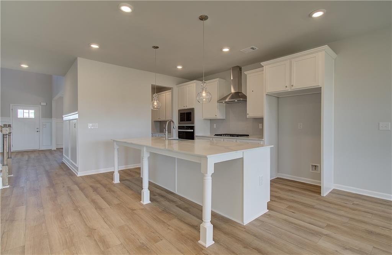
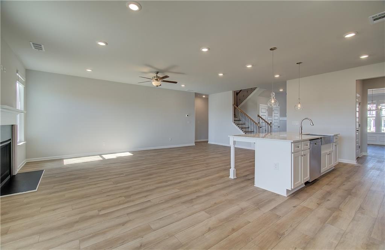
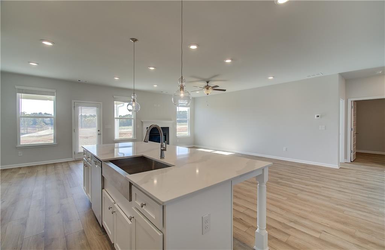
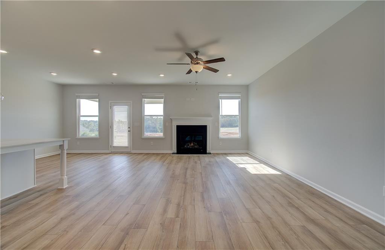
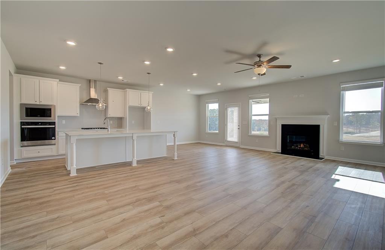
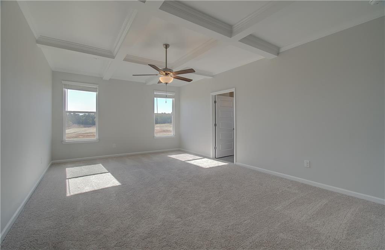
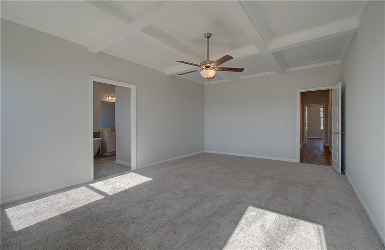
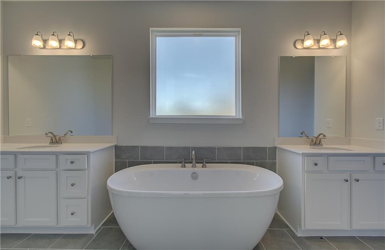
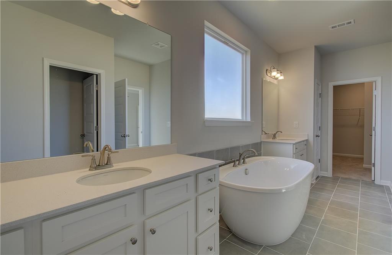
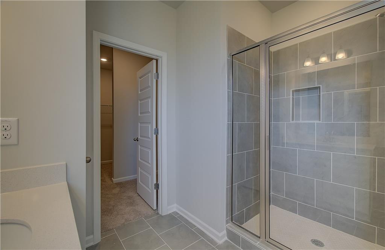
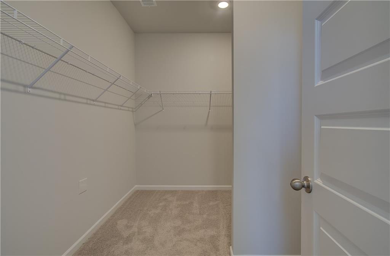
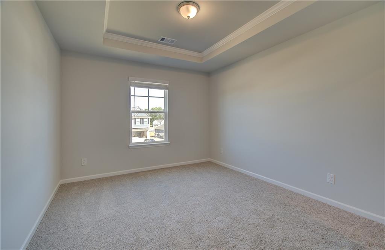
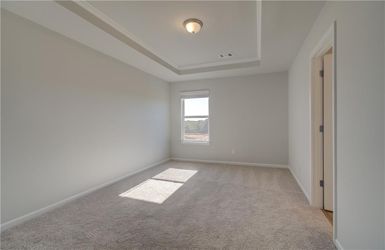
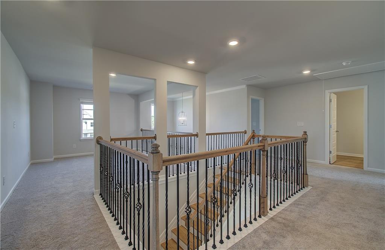
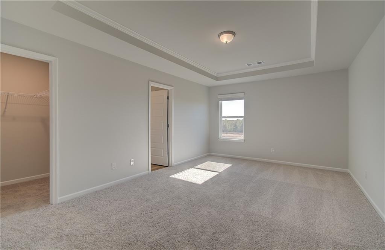
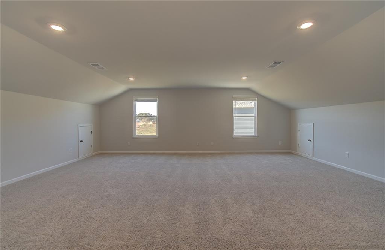
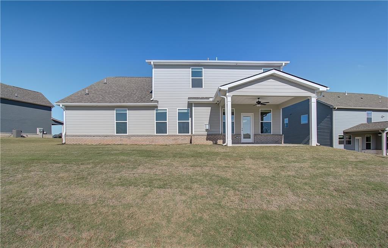
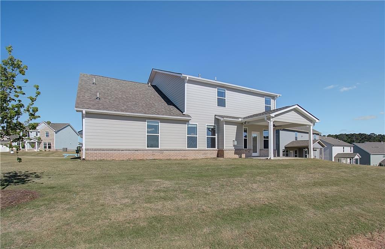
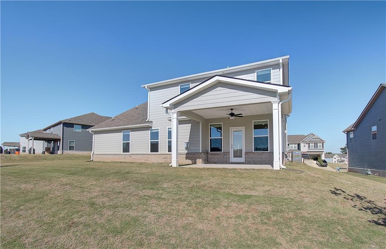
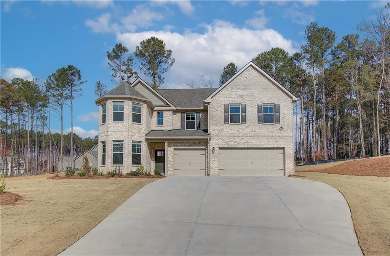
 MLS# 7365505
MLS# 7365505 