1203 Big Tree Pte Villa Rica GA 30180, MLS# 390810083
Villa Rica, GA 30180
- 5Beds
- 4Full Baths
- N/AHalf Baths
- N/A SqFt
- 2001Year Built
- 0.40Acres
- MLS# 390810083
- Residential
- Single Family Residence
- Active
- Approx Time on Market4 months, 12 days
- AreaN/A
- CountyDouglas - GA
- Subdivision Parkview @ Mirror Lake
Overview
This beautifully remodeled traditional-style residence offers 5 spacious bedrooms and 4 luxurious bathrooms, providing ample space for comfortable living and entertaining. As you step inside, youll be greeted by an inviting foyer that flows seamlessly into an open-concept living area. The home boasts elegant hardwood floors, abundant natural light, and high ceilings throughout. The gourmet kitchen is a chefs delight, featuring state-of-the-art appliances, a large island, and custom cabinetry. Adjacent to the kitchen is a formal dining room perfect for family gatherings. The expansive master suite is a true retreat, complete with a walk-in closet and a spa-like ensuite bathroom featuring a soaking tub, dual vanities, and a separate glass-enclosed shower. The additional four bedrooms are generously sized, with ample closet space and access to beautifully updated bathrooms. There is a full unfinished basement that is ready to bring your dreams to life for the perfect entraining area or movie room, the options are unlimited.
Association Fees / Info
Hoa: No
Community Features: None
Bathroom Info
Main Bathroom Level: 1
Total Baths: 4.00
Fullbaths: 4
Room Bedroom Features: Oversized Master, Split Bedroom Plan
Bedroom Info
Beds: 5
Building Info
Habitable Residence: No
Business Info
Equipment: None
Exterior Features
Fence: None
Patio and Porch: Deck
Exterior Features: Lighting, Private Entrance
Road Surface Type: Asphalt
Pool Private: No
County: Douglas - GA
Acres: 0.40
Pool Desc: None
Fees / Restrictions
Financial
Original Price: $490,000
Owner Financing: No
Garage / Parking
Parking Features: Garage
Green / Env Info
Green Energy Generation: None
Handicap
Accessibility Features: None
Interior Features
Security Ftr: Fire Alarm
Fireplace Features: Family Room
Levels: Three Or More
Appliances: Double Oven, Gas Water Heater
Laundry Features: Laundry Room, Upper Level
Interior Features: Disappearing Attic Stairs, Double Vanity, Entrance Foyer 2 Story, High Speed Internet, Tray Ceiling(s)
Flooring: Carpet, Vinyl, Other
Spa Features: None
Lot Info
Lot Size Source: Public Records
Lot Features: Cul-De-Sac
Lot Size: x
Misc
Property Attached: No
Home Warranty: No
Open House
Other
Other Structures: None
Property Info
Construction Materials: Cement Siding, Concrete
Year Built: 2,001
Property Condition: Resale
Roof: Composition
Property Type: Residential Detached
Style: Traditional
Rental Info
Land Lease: No
Room Info
Kitchen Features: Eat-in Kitchen, Kitchen Island, Pantry
Room Master Bathroom Features: Double Vanity,Separate His/Hers,Separate Tub/Showe
Room Dining Room Features: Separate Dining Room
Special Features
Green Features: None
Special Listing Conditions: None
Special Circumstances: None
Sqft Info
Building Area Total: 3106
Building Area Source: Public Records
Tax Info
Tax Amount Annual: 3841
Tax Year: 2,023
Tax Parcel Letter: 4025-01-7-0-069
Unit Info
Utilities / Hvac
Cool System: Electric
Electric: None
Heating: Natural Gas
Utilities: Cable Available, Electricity Available, Natural Gas Available, Phone Available, Sewer Available, Underground Utilities, Water Available
Sewer: Public Sewer
Waterfront / Water
Water Body Name: None
Water Source: Public
Waterfront Features: None
Directions
GPSListing Provided courtesy of Exp Realty, Llc.
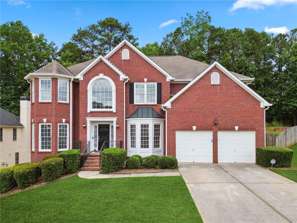
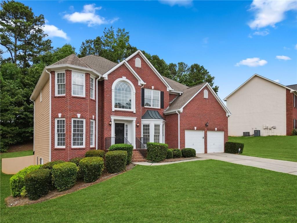
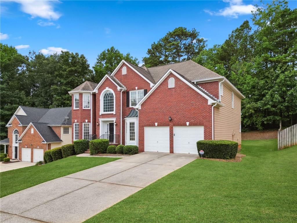
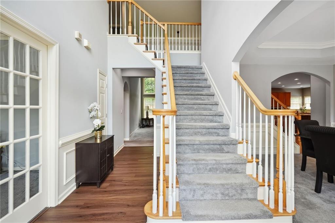
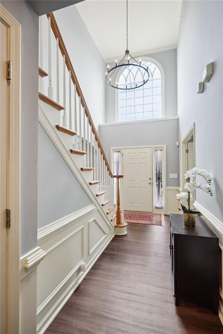
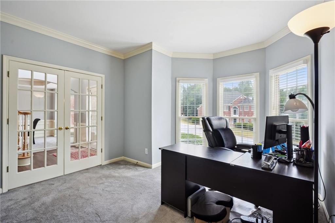
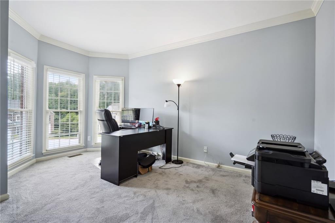
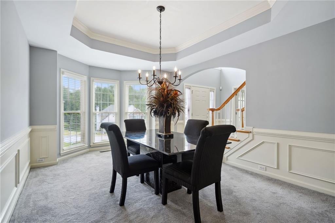
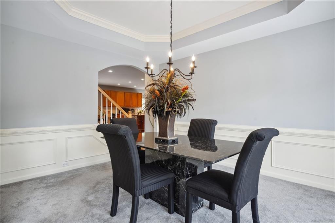
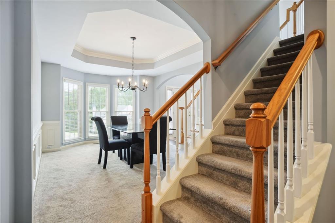
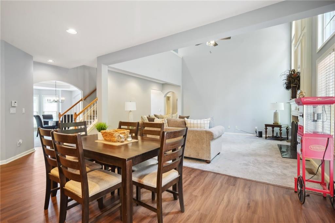
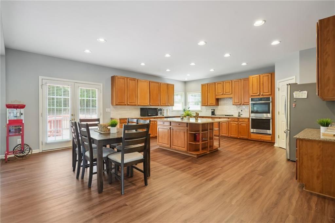
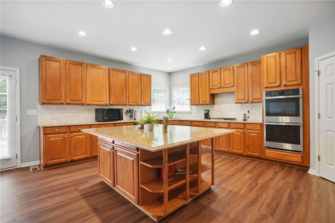
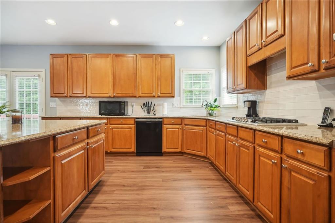
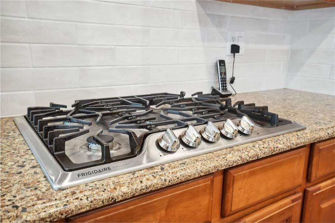
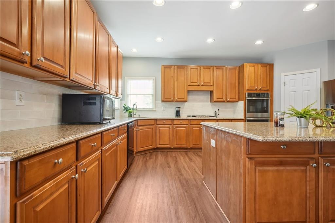
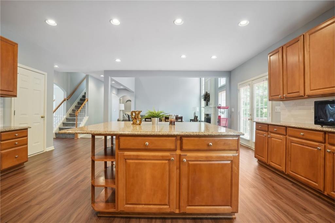
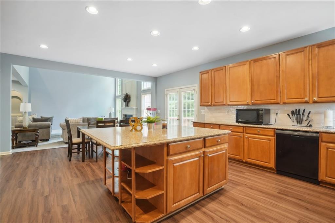
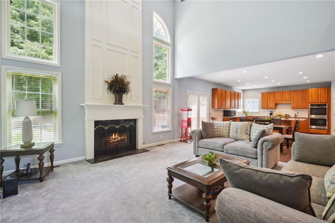
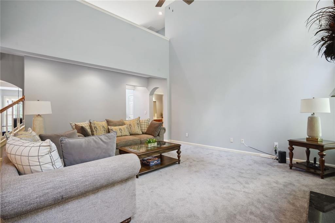
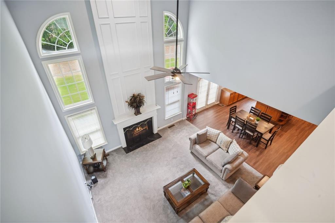
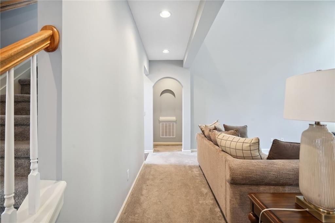
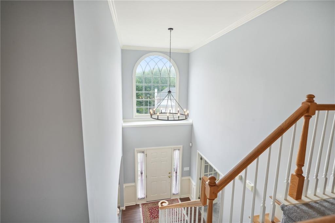
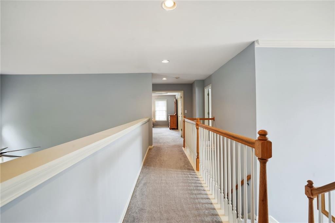
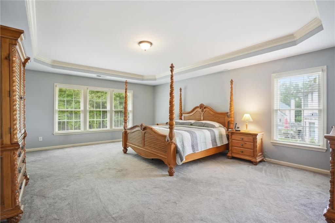
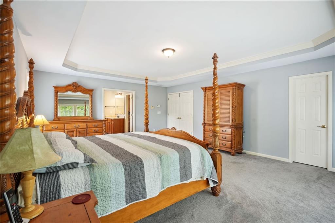
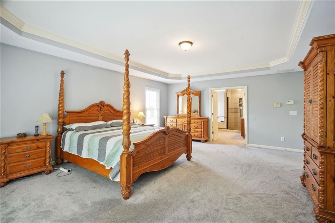
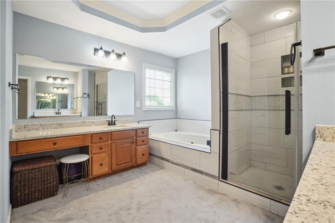
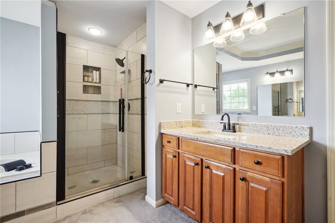
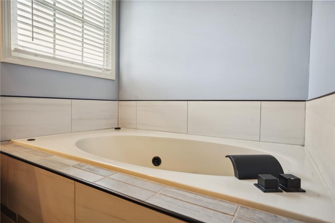
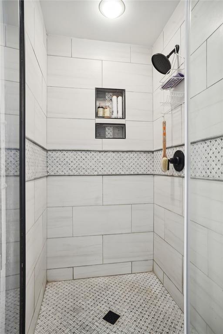
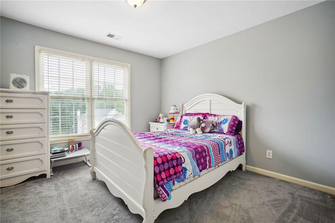
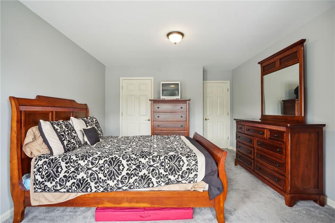
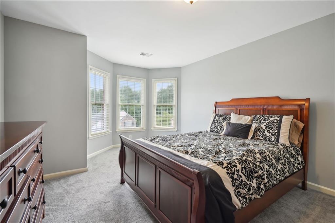
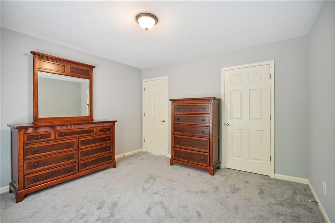
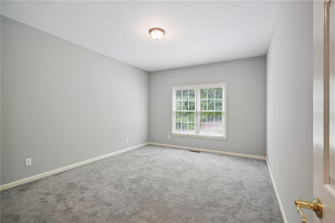
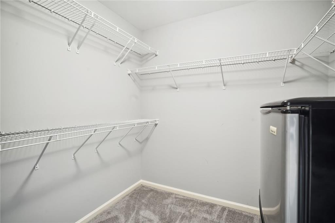
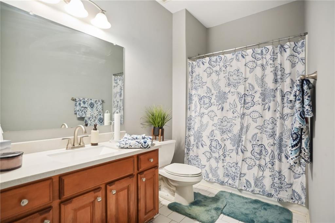
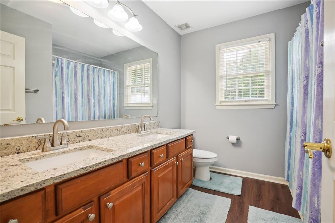
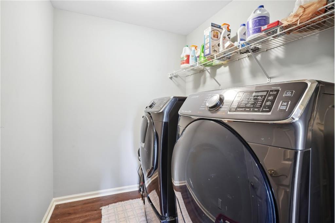
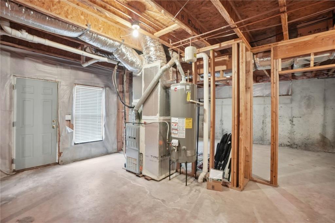
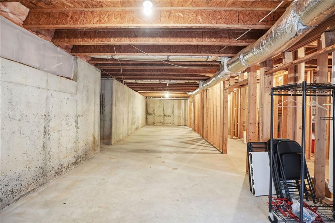
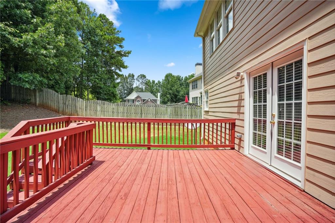
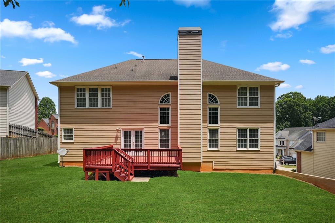
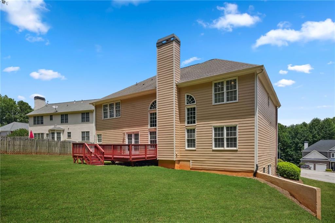
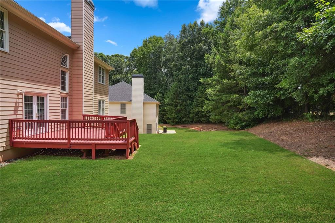
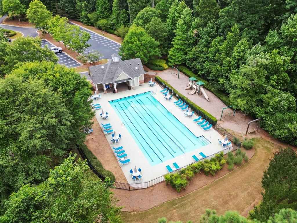
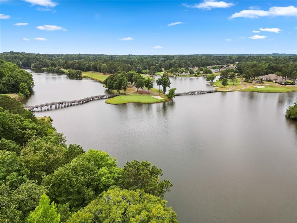
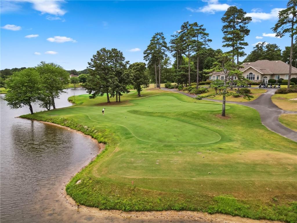
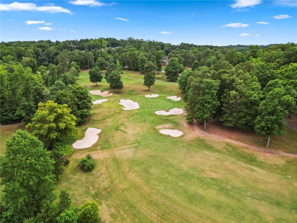
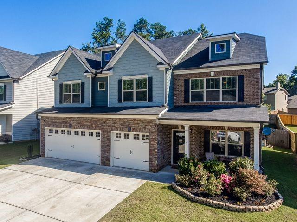
 MLS# 386696452
MLS# 386696452