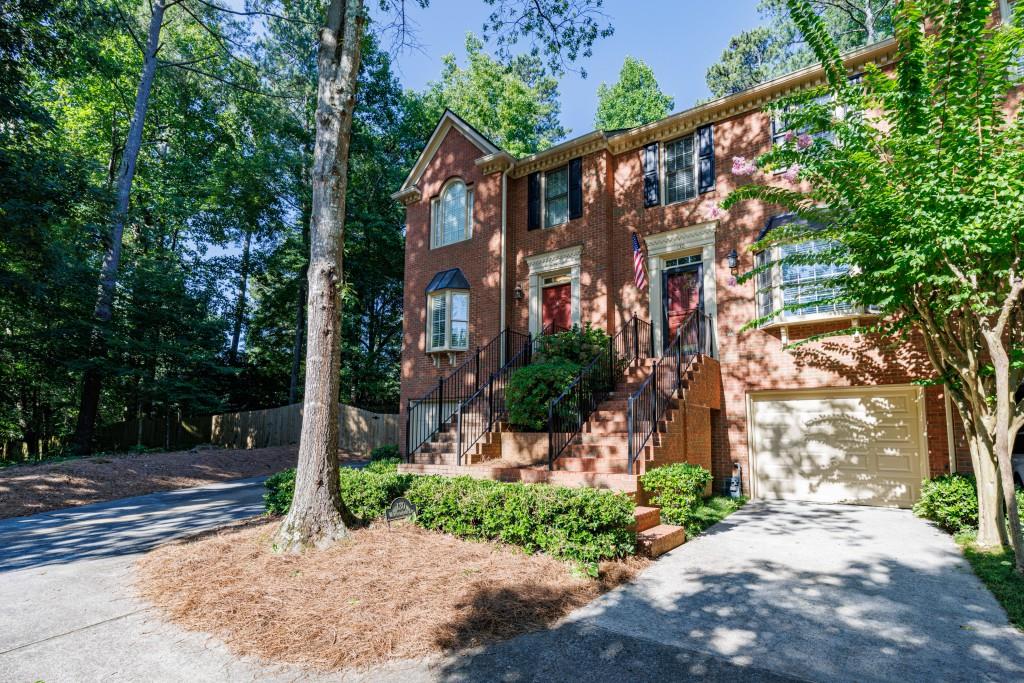1204 Legacy Cove Lane Roswell GA 30075, MLS# 407178382
Roswell, GA 30075
- 2Beds
- 2Full Baths
- 1Half Baths
- N/A SqFt
- 2005Year Built
- 0.05Acres
- MLS# 407178382
- Residential
- Townhouse
- Pending
- Approx Time on Market1 month, 11 days
- AreaN/A
- CountyFulton - GA
- Subdivision Heritage At Roswell
Overview
Do not miss this impeccable end-unit townhome in the sought after gated community at Heritage at Roswell, built by John Wieland. This unit has many options not available on all units, including multiple bay windows and an extension off both the kitchen and the master bedroom, perfect for a sunroom and office. Walk in to an open concept living and dining area, separated by a unique two-sided fireplace. The extra windows from the front-facing bay window provide ample natural light. Continue into the kitchen with granite countertops and updated appliances. The eat-in kitchen features plenty of space for a breakfast table, as well as a separate pantry. Off the breakfast nook lies the sunroom, not available in most units in this neighborhood, opening out onto the rear deck. Upstairs, find two large bedrooms in a dual master bedroom set up, both featuring vaulted ceilings and ensuite bathrooms. The owner's suite, though, is oversized with an extra room to the rear of the bedroom, perfect for a home office or reading nook, and also not available in most units in the neighborhood. The owner's suite also features two sinks and a separate standing shower and garden tub, as well as a large walk-in closet with a functional closet system. On the first floor, find an oversized tandem two-plus car garage, with plenty of space for two vehicles plus storage or a workshop. Surrounded by trees, this unit has rare privacy for Heritage at Roswell. The community is centrally located, close to shopping, schools, and Canton Street, while also providing top-of-the-line amenities, including a recently updated clubhouse, new gym equipment in the fitness center, two swimming pools, tennis and pickle ball courts, and walking trails. Live a true low-maintenance lifestyle, with an HOA that maintains the yard and exterior of the unit.
Association Fees / Info
Hoa: Yes
Hoa Fees Frequency: Monthly
Hoa Fees: 470
Community Features: Clubhouse, Fitness Center, Gated, Homeowners Assoc, Near Schools, Near Shopping, Near Trails/Greenway, Pool, Sidewalks, Street Lights, Tennis Court(s)
Bathroom Info
Halfbaths: 1
Total Baths: 3.00
Fullbaths: 2
Room Bedroom Features: Double Master Bedroom, Oversized Master
Bedroom Info
Beds: 2
Building Info
Habitable Residence: No
Business Info
Equipment: None
Exterior Features
Fence: None
Patio and Porch: Deck, Patio
Exterior Features: Balcony
Road Surface Type: Asphalt
Pool Private: No
County: Fulton - GA
Acres: 0.05
Pool Desc: None
Fees / Restrictions
Financial
Original Price: $442,000
Owner Financing: No
Garage / Parking
Parking Features: Drive Under Main Level, Driveway, Garage, Garage Door Opener, Garage Faces Front, Level Driveway, Parking Lot
Green / Env Info
Green Energy Generation: None
Handicap
Accessibility Features: None
Interior Features
Security Ftr: Smoke Detector(s)
Fireplace Features: Double Sided, Living Room
Levels: Three Or More
Appliances: Dishwasher, Disposal, Dryer, Gas Oven, Gas Range, Microwave, Refrigerator, Washer
Laundry Features: Laundry Room, Upper Level
Interior Features: Crown Molding, Disappearing Attic Stairs, Double Vanity, Entrance Foyer, High Speed Internet, Vaulted Ceiling(s), Walk-In Closet(s)
Flooring: Carpet, Hardwood
Spa Features: None
Lot Info
Lot Size Source: Public Records
Lot Features: Private, Wooded
Lot Size: x
Misc
Property Attached: Yes
Home Warranty: No
Open House
Other
Other Structures: None
Property Info
Construction Materials: Brick 4 Sides, Cement Siding
Year Built: 2,005
Property Condition: Updated/Remodeled
Roof: Shingle
Property Type: Residential Attached
Style: Traditional
Rental Info
Land Lease: No
Room Info
Kitchen Features: Breakfast Room, Cabinets Stain, Eat-in Kitchen, Kitchen Island, Pantry, Stone Counters
Room Master Bathroom Features: Double Vanity,Separate Tub/Shower,Soaking Tub
Room Dining Room Features: Open Concept,Separate Dining Room
Special Features
Green Features: None
Special Listing Conditions: None
Special Circumstances: None
Sqft Info
Building Area Total: 2064
Building Area Source: Public Records
Tax Info
Tax Amount Annual: 4974
Tax Year: 2,024
Tax Parcel Letter: 12-1450-0248-346-7
Unit Info
Num Units In Community: 424
Utilities / Hvac
Cool System: Ceiling Fan(s), Central Air
Electric: 110 Volts, 220 Volts
Heating: Central
Utilities: Cable Available, Electricity Available, Natural Gas Available, Phone Available, Sewer Available, Underground Utilities, Water Available
Sewer: Public Sewer
Waterfront / Water
Water Body Name: None
Water Source: Public
Waterfront Features: None
Directions
GPS Friendly. From GA-400 take exit 7B toward Holcomb Bridge Rd. Continue straight onto Crossville Rd. Left on West wind Blvd, Right on Waters Edge Trail. Through the gate, take first right, and continue straight onto Legacy Cove Ln. Home will be on the right.Listing Provided courtesy of Keller Williams Realty Atlanta Partners
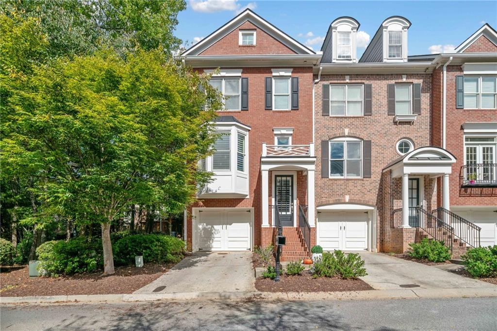
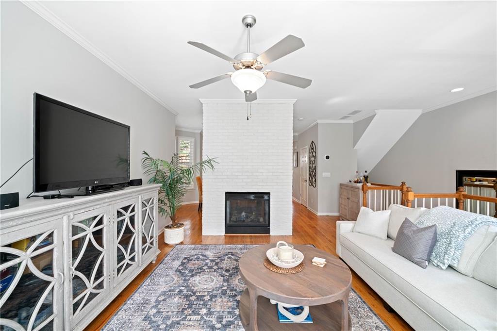
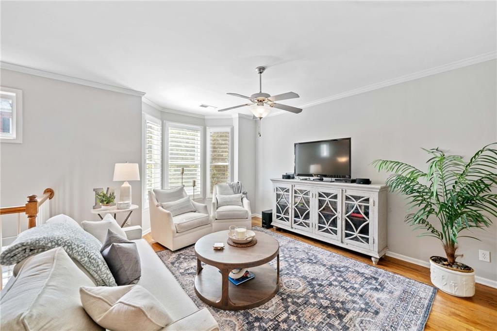
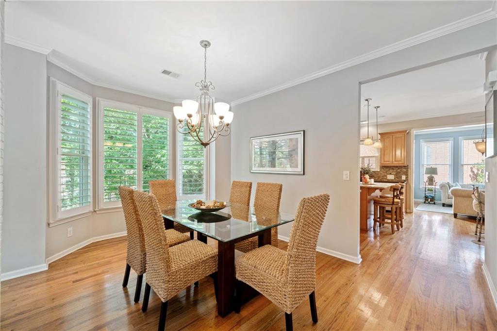
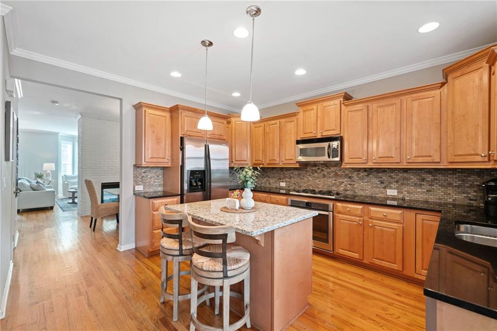
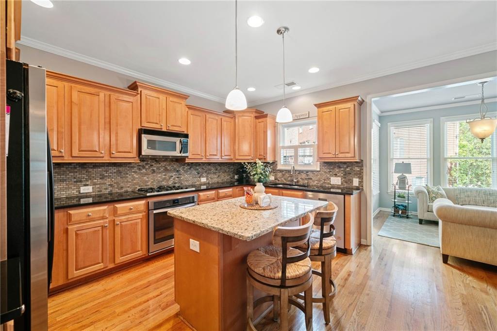
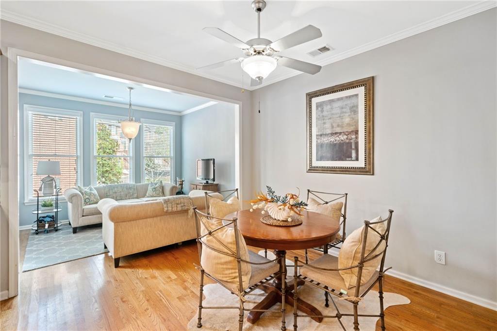
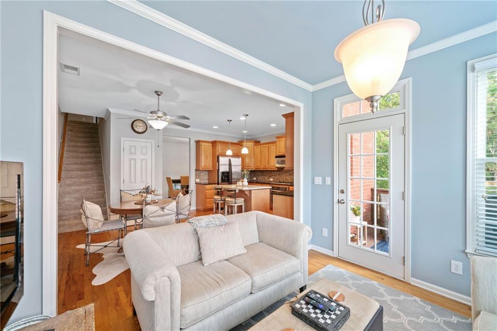
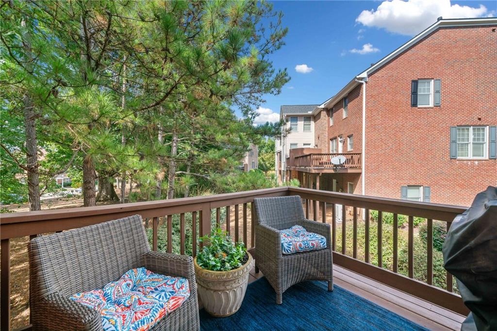
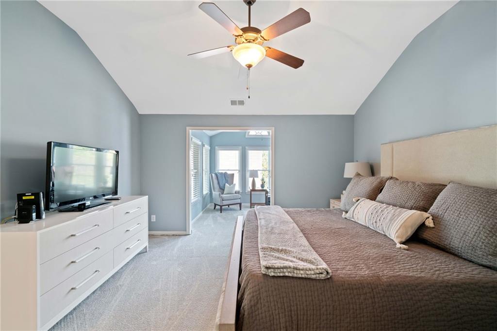
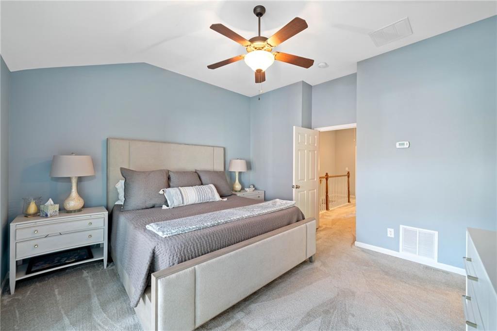
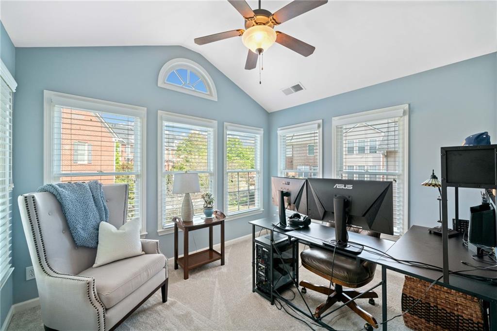
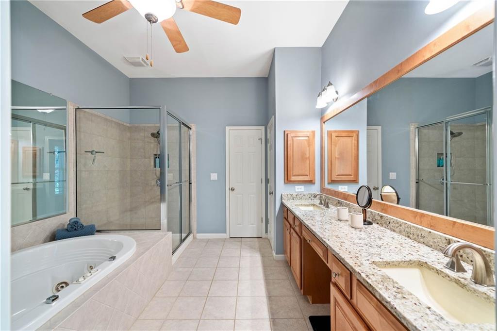
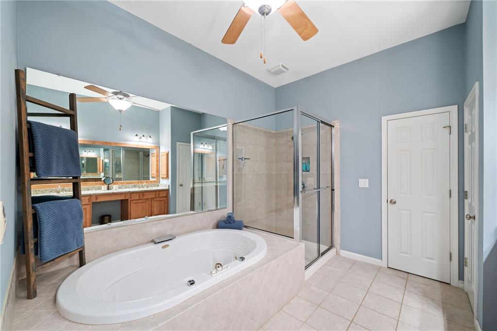
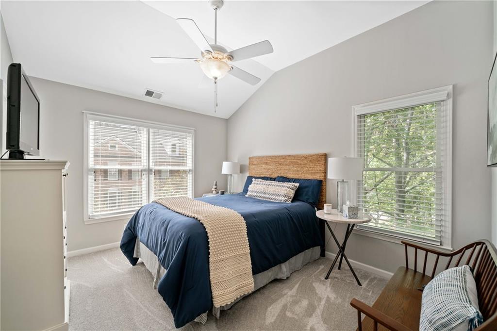
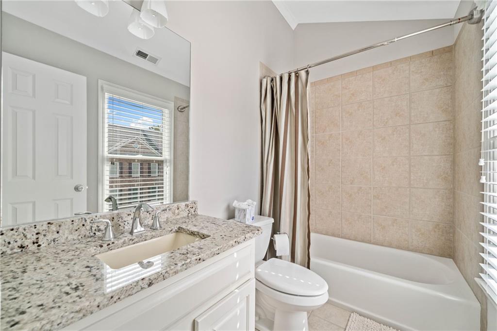
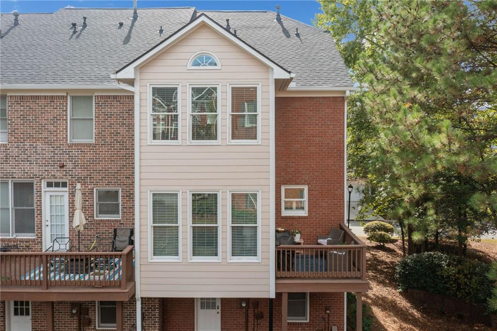
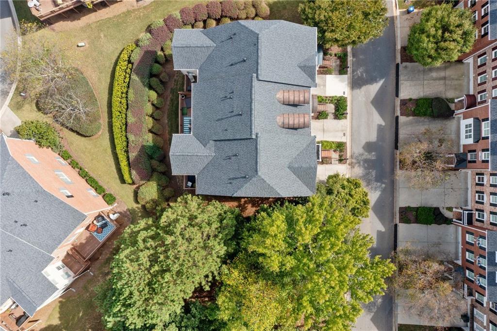
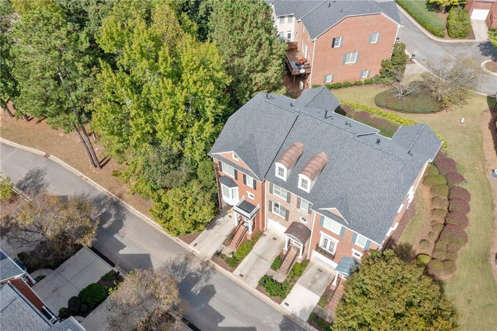
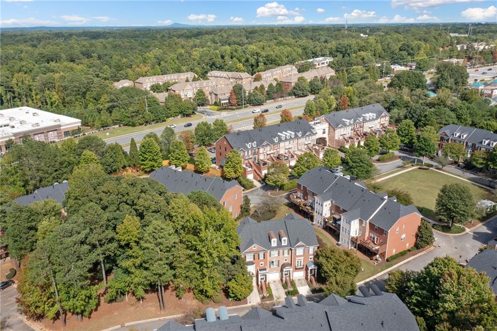
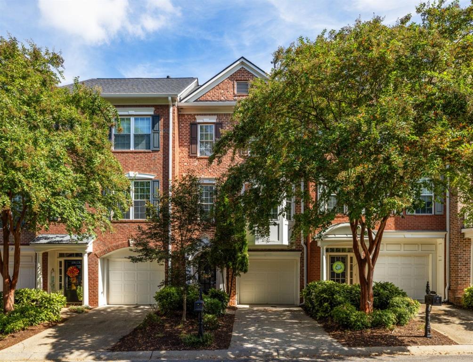
 MLS# 406168215
MLS# 406168215 