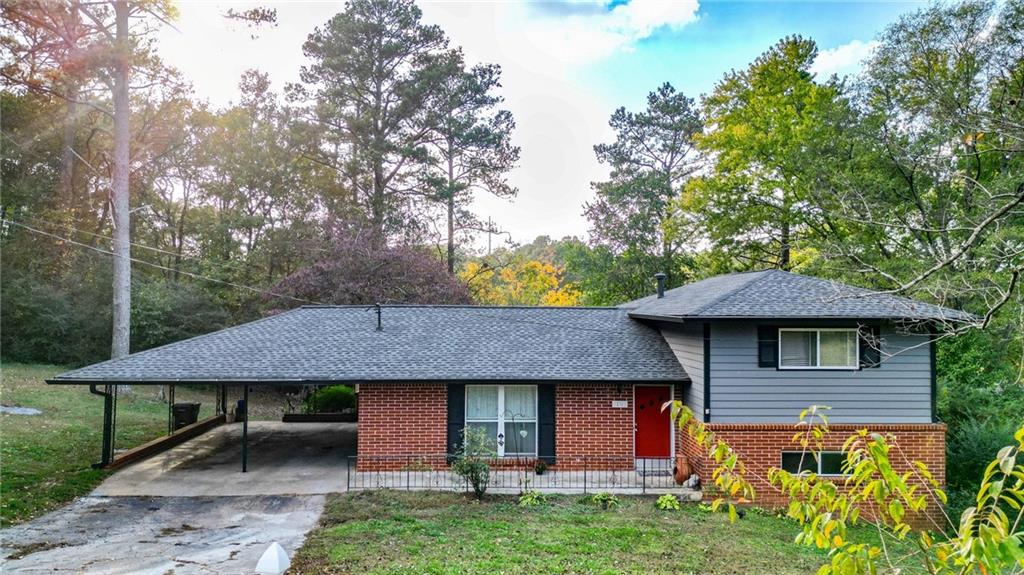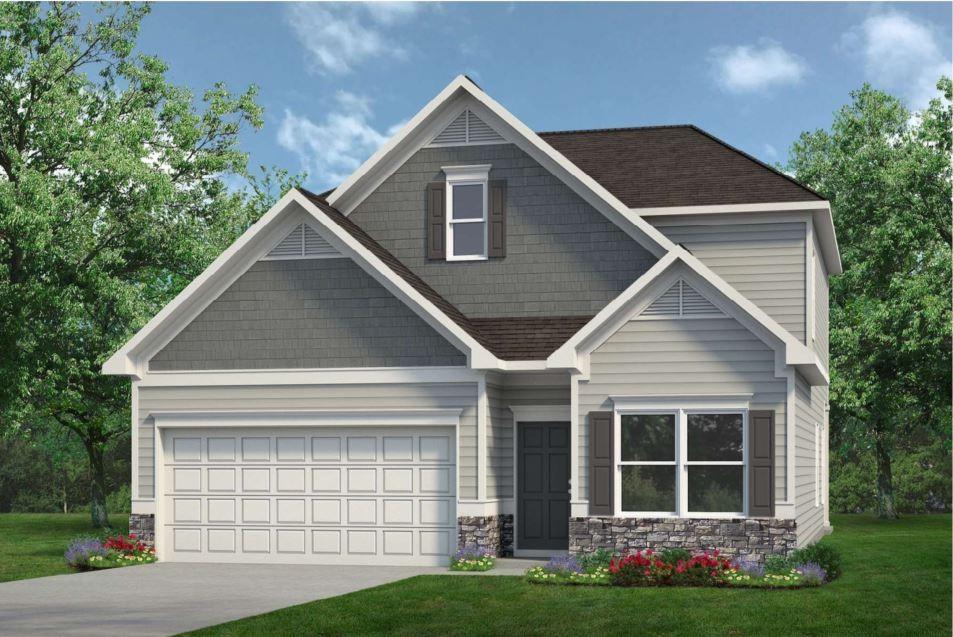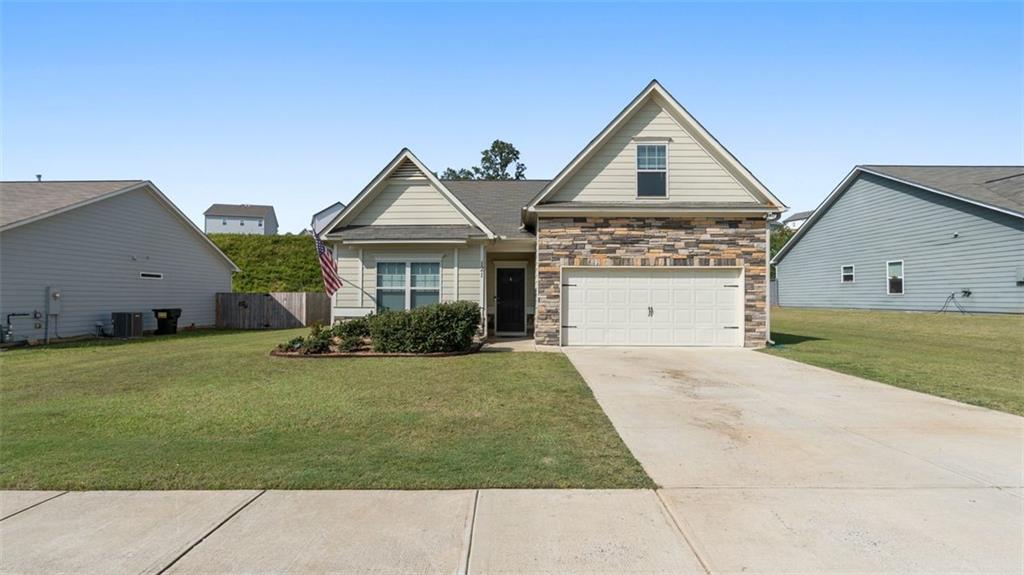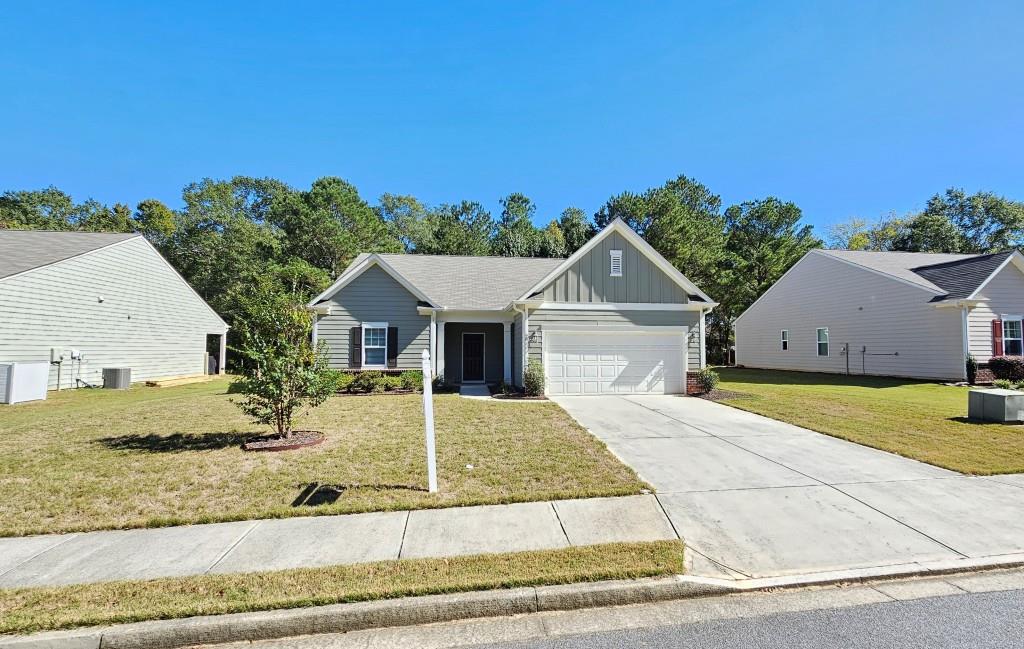121 Verona Drive Cartersville GA 30120, MLS# 402553259
Cartersville, GA 30120
- 4Beds
- 2Full Baths
- N/AHalf Baths
- N/A SqFt
- 2022Year Built
- 0.28Acres
- MLS# 402553259
- Residential
- Single Family Residence
- Active
- Approx Time on Market2 months, 24 days
- AreaN/A
- CountyBartow - GA
- Subdivision Bridlewood Farms
Overview
Built in 2022, this 4-bedroom, 2-bathroom home blends modern style with comfort. Featuring luxury vinyl plank (LVP) flooring, plush carpets, and a spacious kitchen with top-tier appliances, it's perfect for both daily living and entertaining. The open living area, bathed in natural light, and the beautifully landscaped yard offer relaxing spaces. The master suite boasts a private en-suite bathroom, and the community pool is a refreshing bonus. Experience the best of modern living in this exceptional home!
Association Fees / Info
Hoa: Yes
Hoa Fees Frequency: Annually
Hoa Fees: 550
Community Features: Homeowners Assoc, Pool, Sidewalks
Association Fee Includes: Swim
Bathroom Info
Main Bathroom Level: 2
Total Baths: 2.00
Fullbaths: 2
Room Bedroom Features: Master on Main
Bedroom Info
Beds: 4
Building Info
Habitable Residence: No
Business Info
Equipment: None
Exterior Features
Fence: None
Patio and Porch: Patio
Exterior Features: Private Entrance, Private Yard
Road Surface Type: Asphalt
Pool Private: No
County: Bartow - GA
Acres: 0.28
Pool Desc: None
Fees / Restrictions
Financial
Original Price: $365,000
Owner Financing: No
Garage / Parking
Parking Features: Garage
Green / Env Info
Green Energy Generation: None
Handicap
Accessibility Features: None
Interior Features
Security Ftr: Security System Owned, Smoke Detector(s)
Fireplace Features: None
Levels: One
Appliances: Dishwasher, Electric Water Heater, Refrigerator
Laundry Features: Laundry Closet, Laundry Room
Interior Features: High Speed Internet, Walk-In Closet(s)
Flooring: Carpet, Laminate
Spa Features: None
Lot Info
Lot Size Source: Other
Lot Features: Level
Misc
Property Attached: No
Home Warranty: Yes
Open House
Other
Other Structures: None
Property Info
Construction Materials: Brick, Vinyl Siding
Year Built: 2,022
Property Condition: Resale
Roof: Composition
Property Type: Residential Detached
Style: Ranch
Rental Info
Land Lease: No
Room Info
Kitchen Features: Eat-in Kitchen, Kitchen Island, Pantry Walk-In
Room Master Bathroom Features: Separate Tub/Shower
Room Dining Room Features: Open Concept
Special Features
Green Features: None
Special Listing Conditions: None
Special Circumstances: None
Sqft Info
Building Area Total: 1958
Building Area Source: Builder
Tax Info
Tax Amount Annual: 3322
Tax Year: 2,023
Tax Parcel Letter: 0048F-0001-216
Unit Info
Utilities / Hvac
Cool System: Central Air
Electric: Other
Heating: Central
Utilities: Cable Available, Electricity Available
Sewer: Septic Tank
Waterfront / Water
Water Body Name: None
Water Source: Public
Waterfront Features: None
Directions
Turn left onto Sorrento Dr Turn right onto Genoa Dr Continue onto Revenna Wy Turn right onto Verona Dr NW The destination will be on the leftListing Provided courtesy of Lpt Realty, Llc
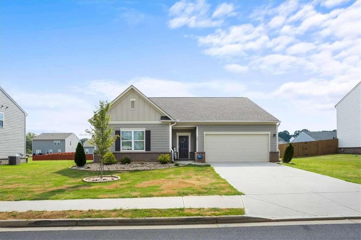
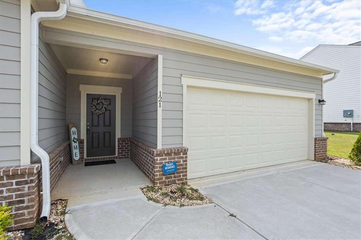
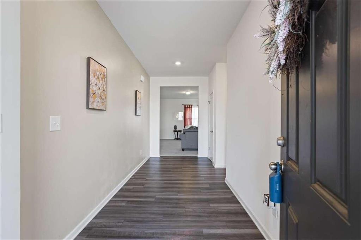
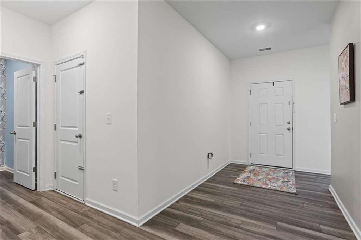
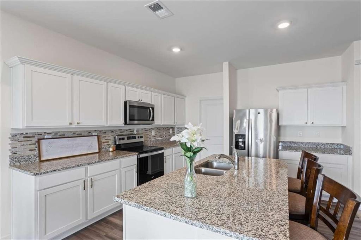
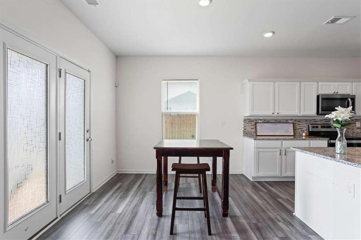
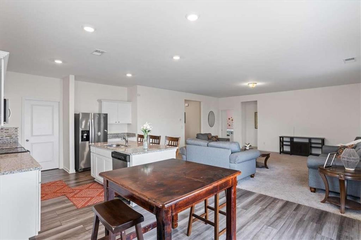
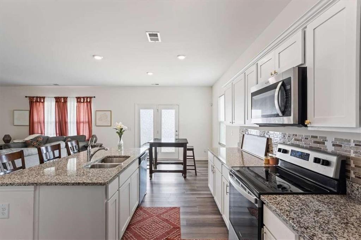
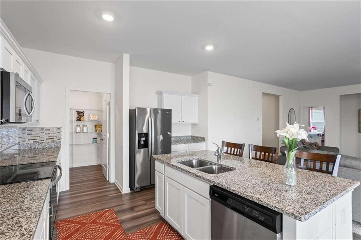
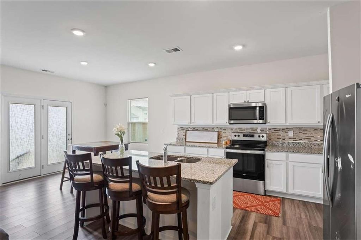
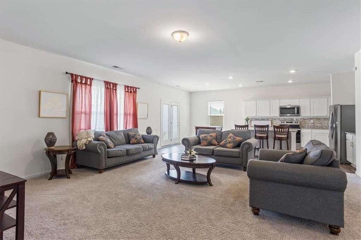
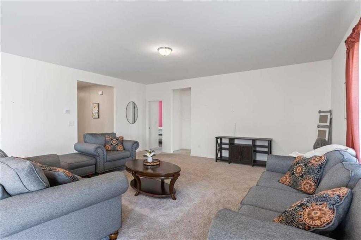
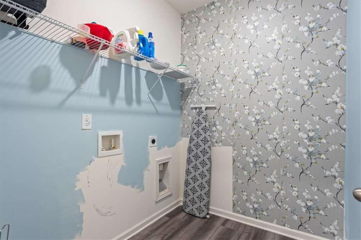
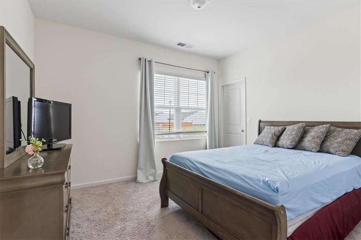
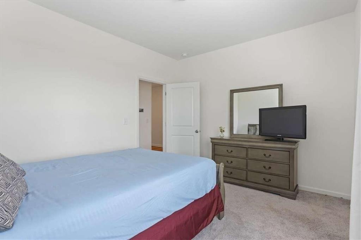
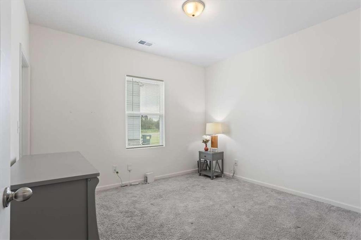
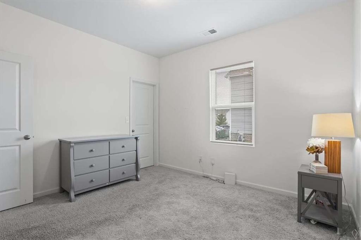
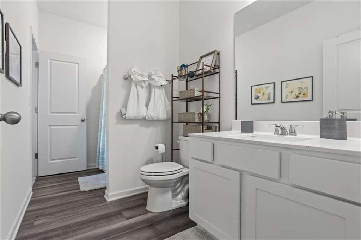
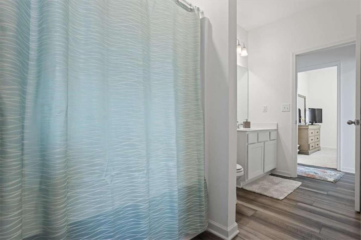
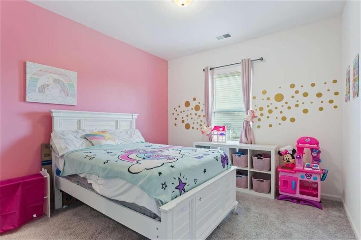
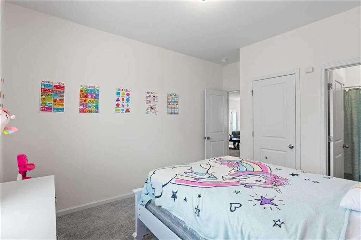
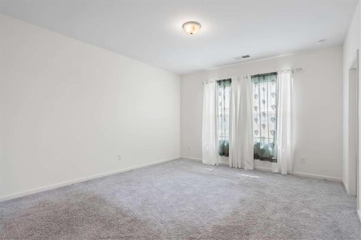
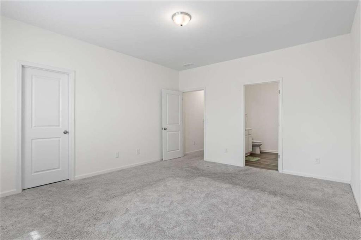
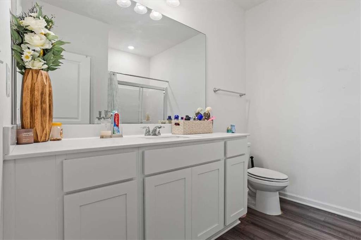
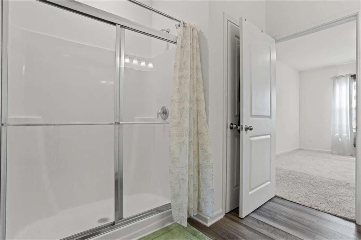
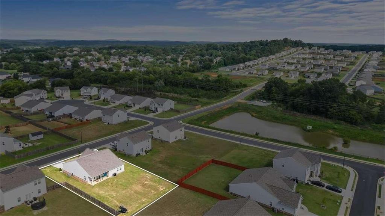
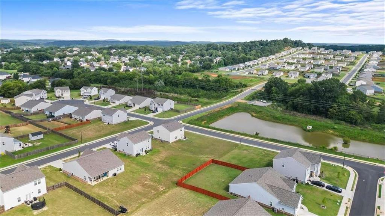
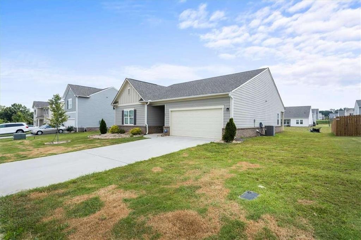
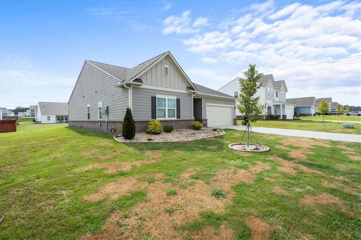
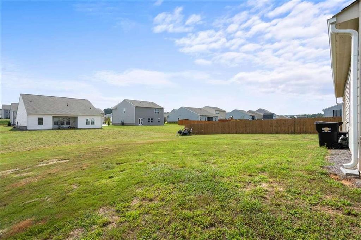
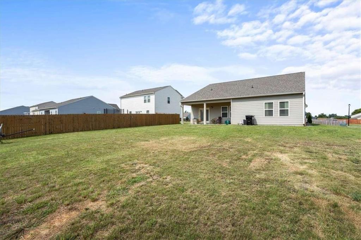
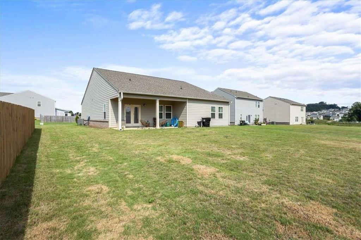
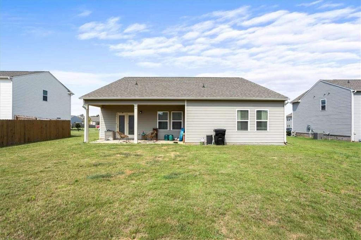
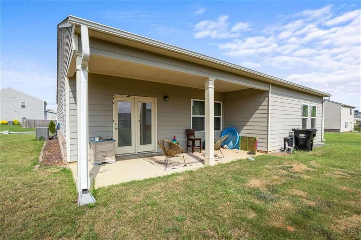
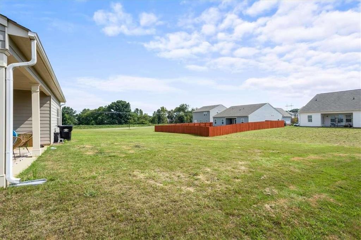
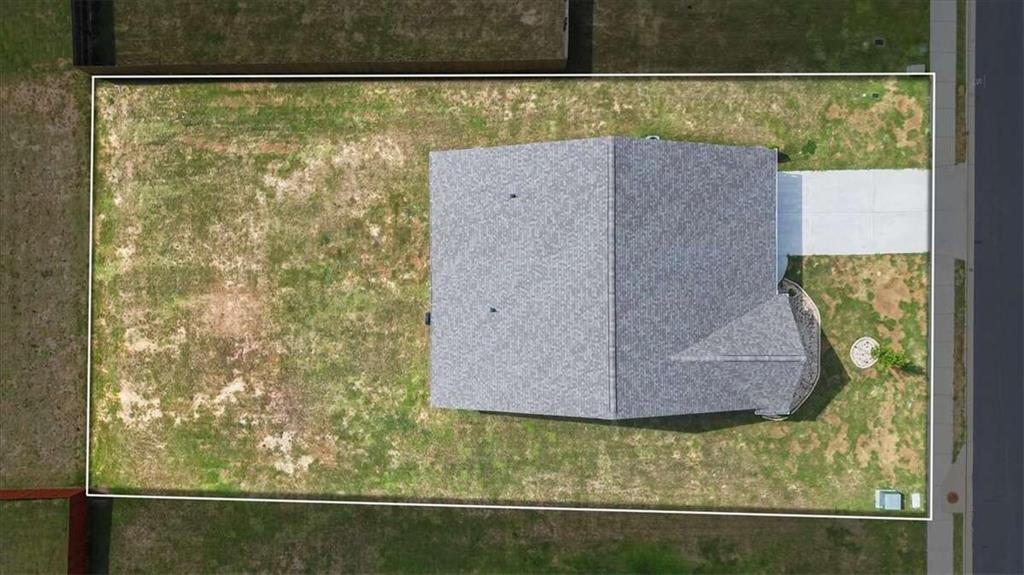
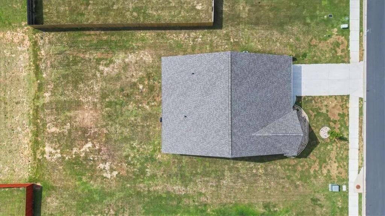
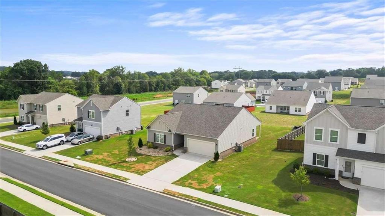
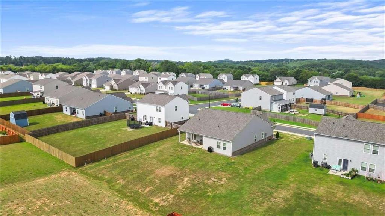
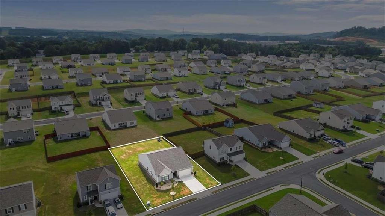
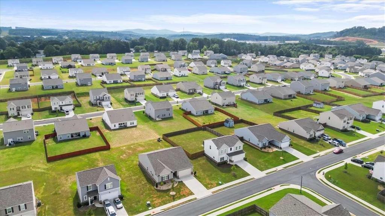
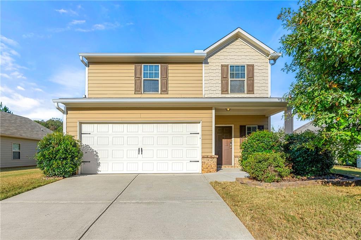
 MLS# 409746107
MLS# 409746107 