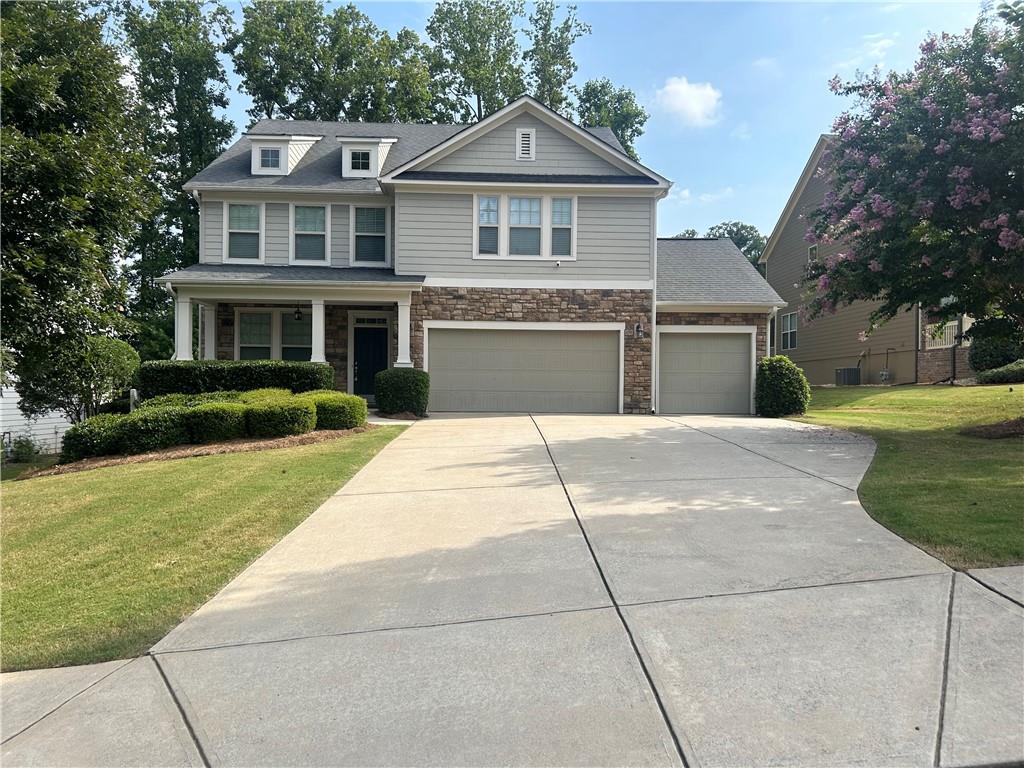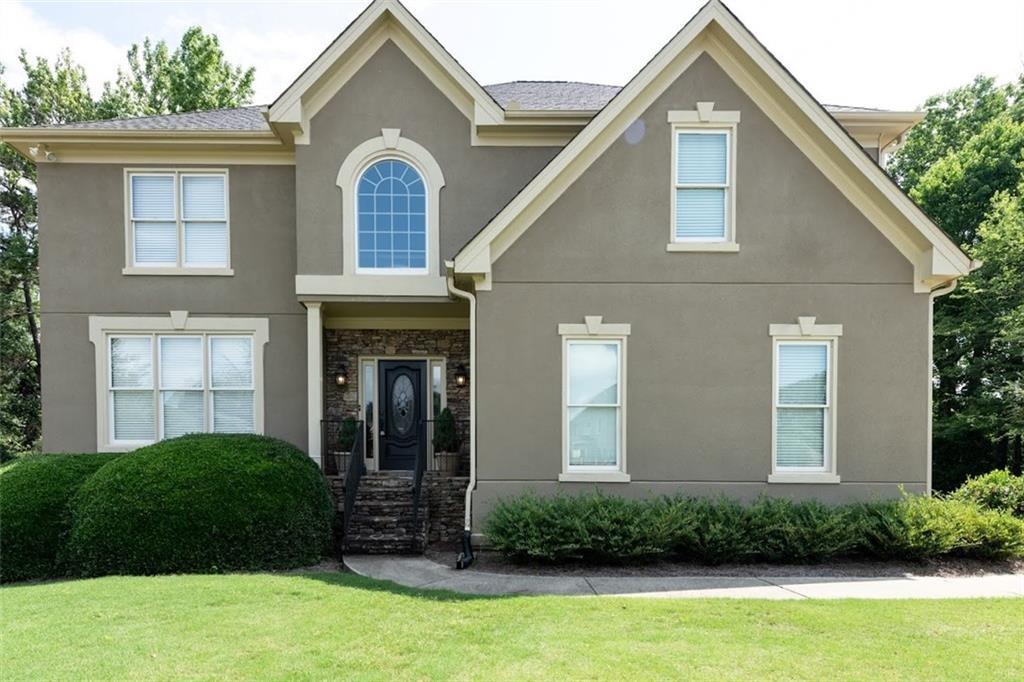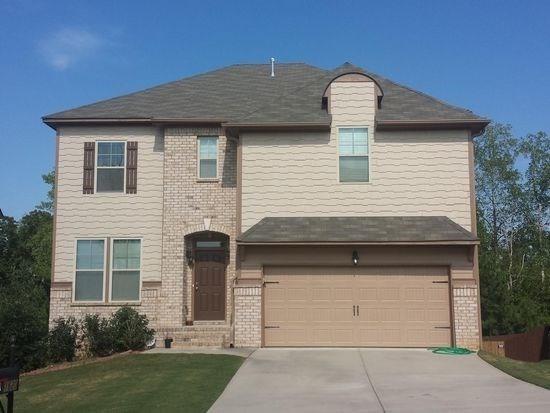1210 Baynes Creek Drive Suwanee GA 30024, MLS# 410999641
Suwanee, GA 30024
- 4Beds
- 3Full Baths
- 1Half Baths
- N/A SqFt
- 2023Year Built
- 0.16Acres
- MLS# 410999641
- Rental
- Single Family Residence
- Active
- Approx Time on Market13 days
- AreaN/A
- CountyGwinnett - GA
- Subdivision Baynes Creek
Overview
Beautiful new construction Luxury home in Baynes Creek Community in Suwanee. Brand new 4 bed 3.5 bath luxury home built by Walker Anderson. The home features an open plan with a dining room/study, laundry room and large owners suite on the main. The owners suit features large his and hers walk-in closets, frameless shower and spa like bath. Natural light floods the living room through the large windows that provide a soothing view to the undisturbed green space and patio behind the home. Stay warm in cool weather using the automatic fireplace. Heading upstairs you will be greeted by an oversized loft/kids den, three large secondary rooms and two more full bathrooms. Walk to Peachtree Ridge Park and enjoy one of Gwinnett Countys best family parks. Conveniently located near restaurants, shopping and easy access to I-85, Buford Highway, Peachtree Industrial Blvd, and Satellite Blvd.
Association Fees / Info
Hoa: No
Community Features: Homeowners Assoc, Near Schools, Near Shopping, Park, Sidewalks
Pets Allowed: No
Bathroom Info
Main Bathroom Level: 1
Halfbaths: 1
Total Baths: 4.00
Fullbaths: 3
Room Bedroom Features: Master on Main
Bedroom Info
Beds: 4
Building Info
Habitable Residence: No
Business Info
Equipment: None
Exterior Features
Fence: None
Patio and Porch: Patio
Exterior Features: Private Entrance
Road Surface Type: Other
Pool Private: No
County: Gwinnett - GA
Acres: 0.16
Pool Desc: None
Fees / Restrictions
Financial
Original Price: $4,000
Owner Financing: No
Garage / Parking
Parking Features: Garage, Garage Faces Front
Green / Env Info
Handicap
Accessibility Features: None
Interior Features
Security Ftr: Smoke Detector(s)
Fireplace Features: Family Room
Levels: Two
Appliances: Dishwasher, Disposal, Electric Oven, Gas Cooktop, Microwave
Laundry Features: Laundry Room, Main Level
Interior Features: Disappearing Attic Stairs, Double Vanity, High Ceilings 9 ft Main
Flooring: Carpet, Luxury Vinyl
Spa Features: None
Lot Info
Lot Size Source: Public Records
Lot Features: Back Yard
Lot Size: x
Misc
Property Attached: No
Home Warranty: No
Other
Other Structures: None
Property Info
Construction Materials: Cement Siding
Year Built: 2,023
Date Available: 2024-11-07T00:00:00
Furnished: Unfu
Roof: Composition
Property Type: Residential Lease
Style: Traditional
Rental Info
Land Lease: No
Expense Tenant: All Utilities
Lease Term: 12 Months
Room Info
Kitchen Features: Cabinets White, Kitchen Island, Pantry, Stone Counters, View to Family Room
Room Master Bathroom Features: Double Vanity,Separate His/Hers,Separate Tub/Showe
Room Dining Room Features: Separate Dining Room
Sqft Info
Building Area Total: 3014
Building Area Source: Owner
Tax Info
Tax Parcel Letter: R7166-323
Unit Info
Utilities / Hvac
Cool System: Central Air
Heating: Central
Utilities: Cable Available, Electricity Available, Natural Gas Available
Waterfront / Water
Water Body Name: None
Waterfront Features: None
Directions
Please use GPS!!Listing Provided courtesy of Keller Williams Realty Atlanta Partners
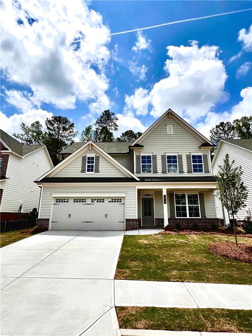
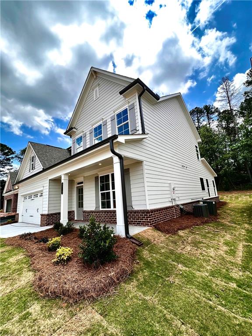
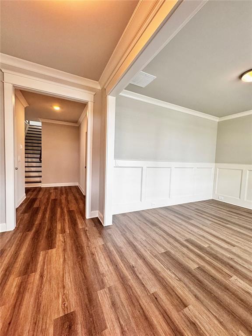
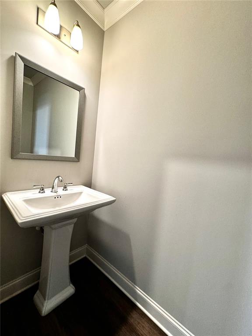
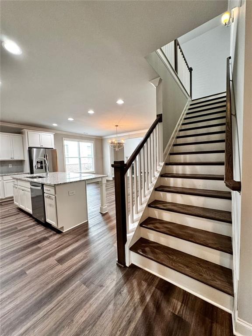
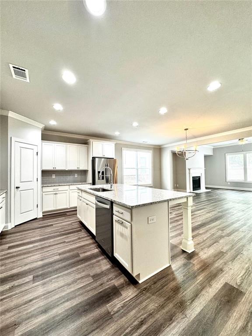
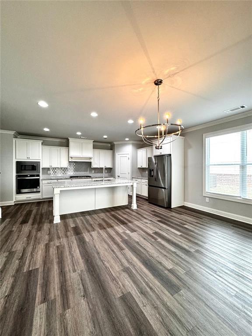
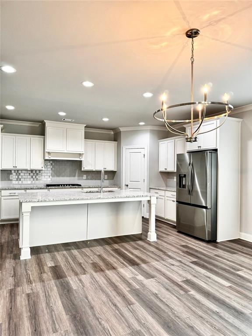
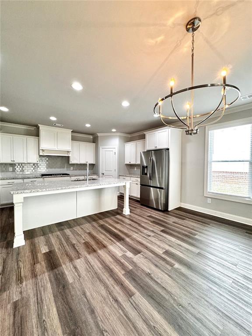
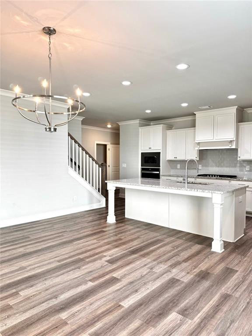
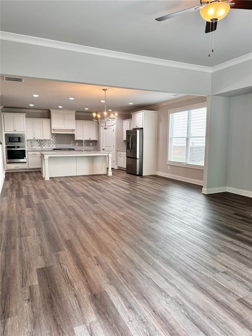
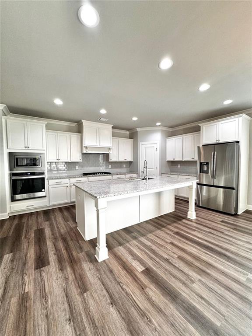
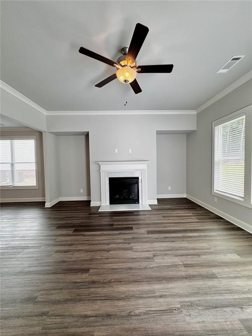
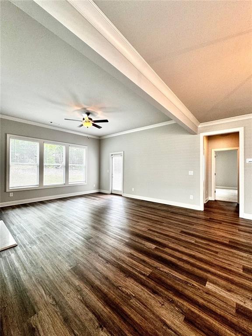
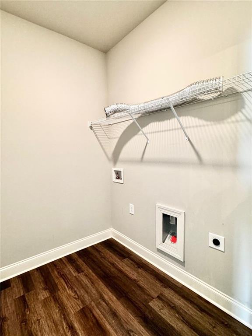
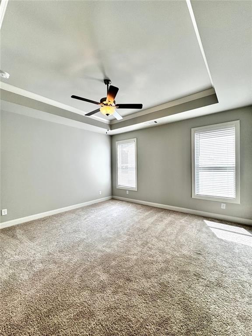
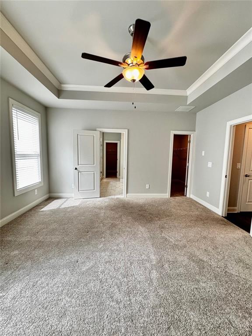
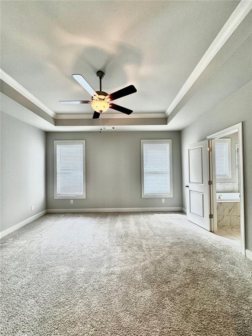
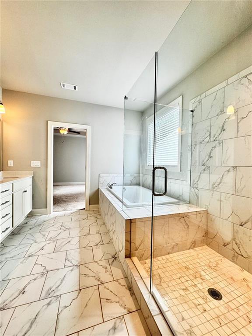
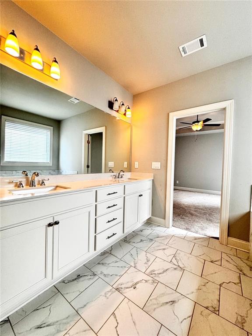
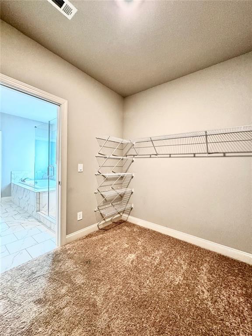
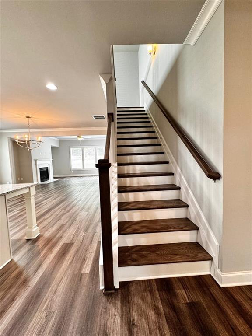
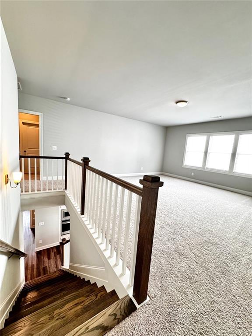
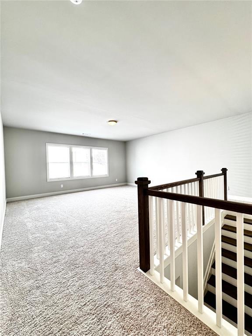
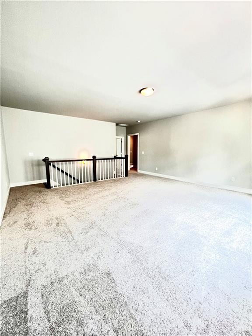
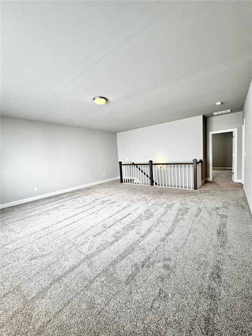
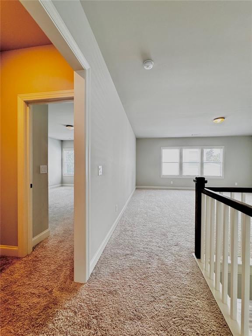
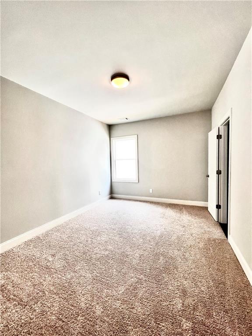
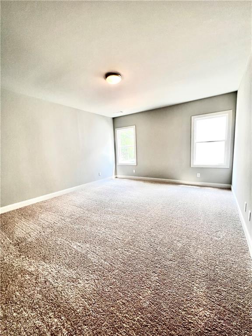
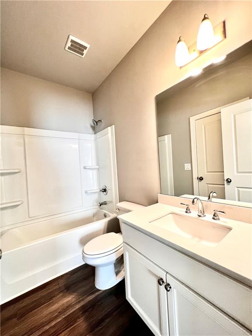
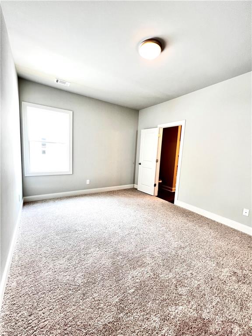
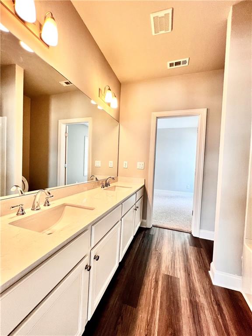
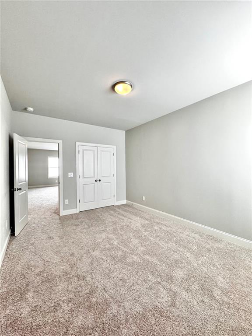
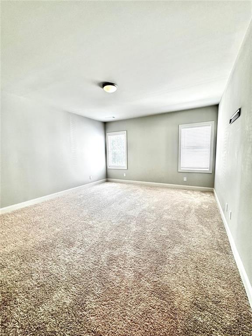
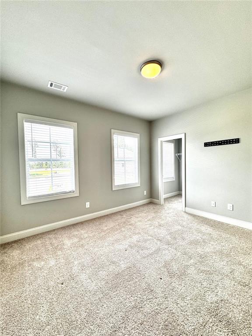
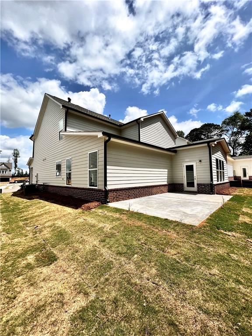
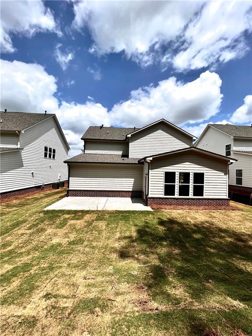
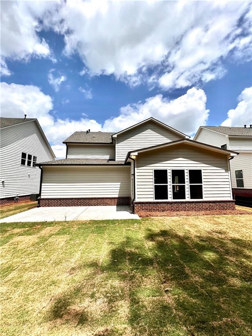
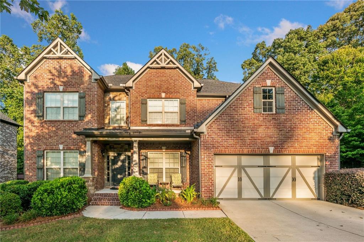
 MLS# 410681812
MLS# 410681812 