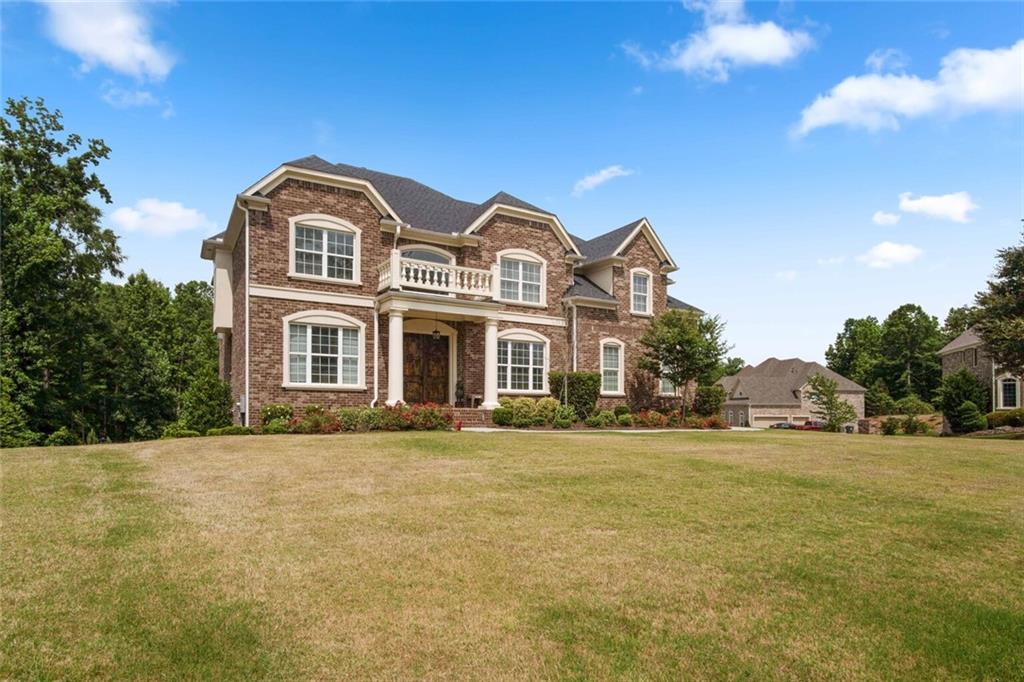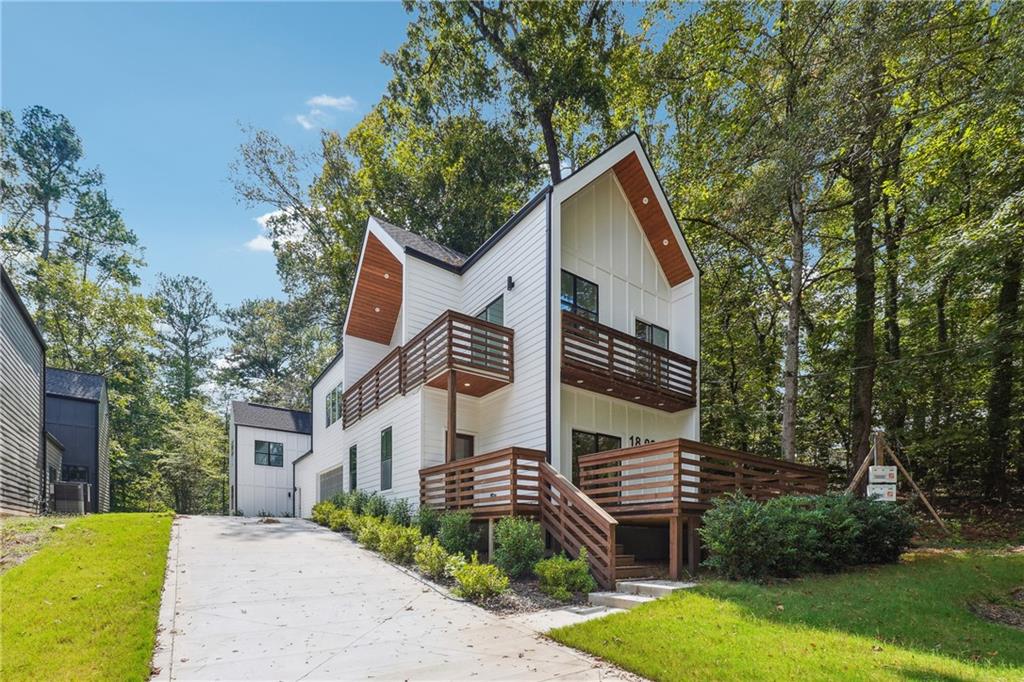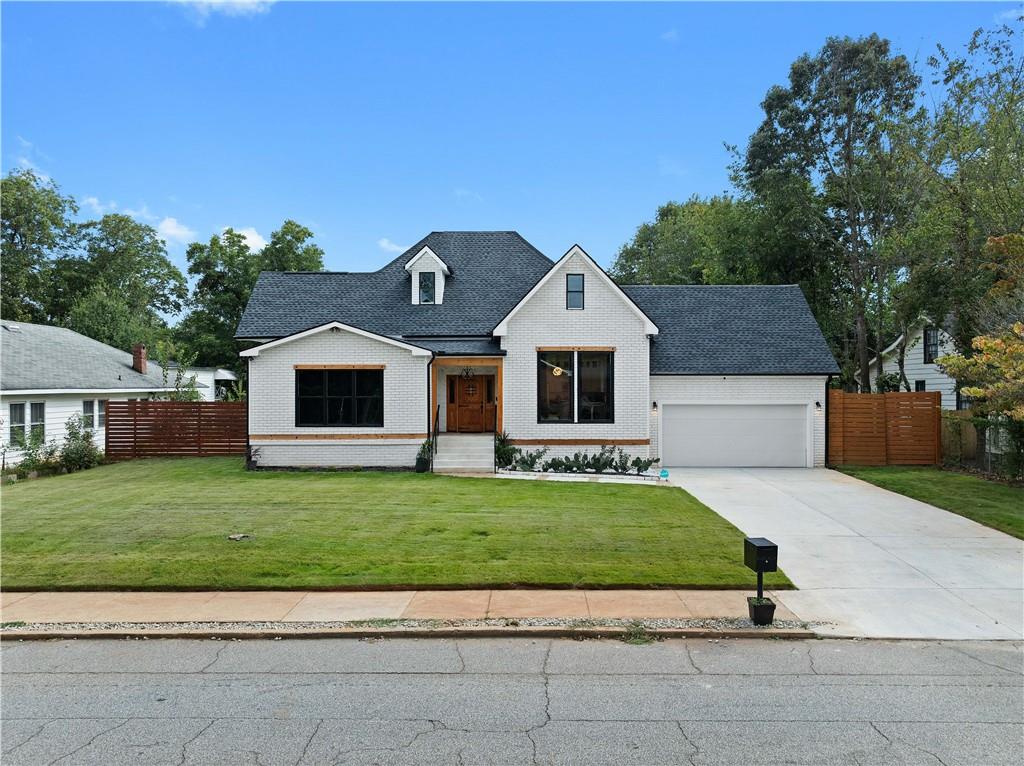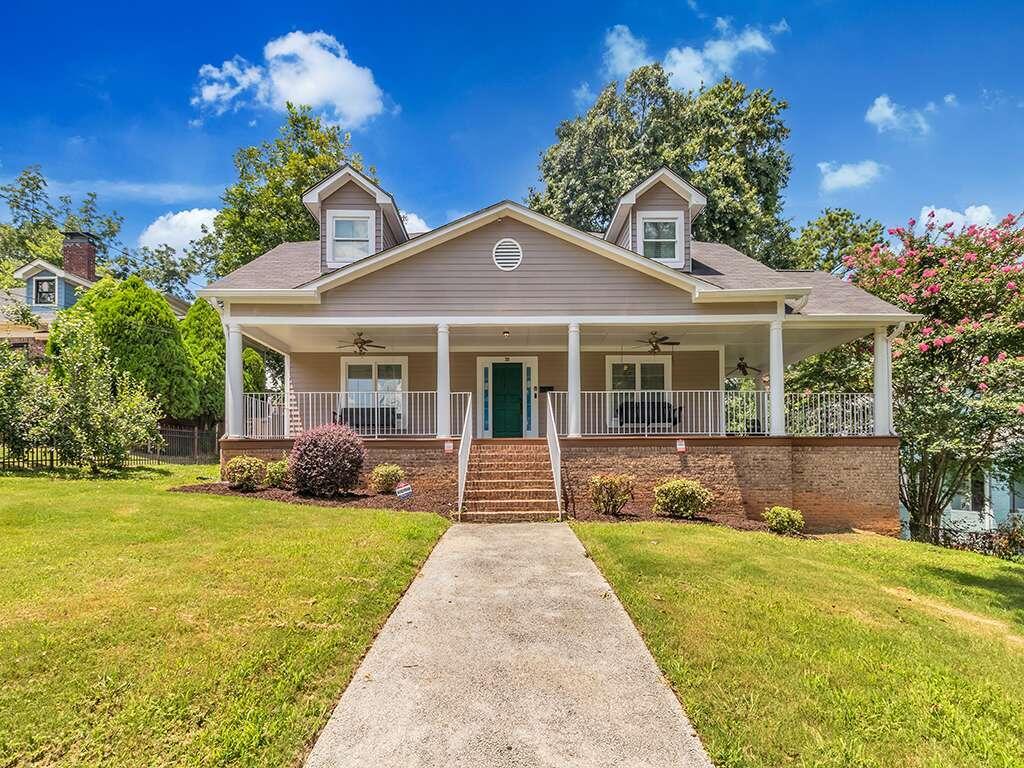1213 Milton Terrace Atlanta GA 30315, MLS# 389890938
Atlanta, GA 30315
- 5Beds
- 4Full Baths
- N/AHalf Baths
- N/A SqFt
- 1925Year Built
- 0.16Acres
- MLS# 389890938
- Residential
- Single Family Residence
- Active
- Approx Time on Market4 months, 24 days
- AreaN/A
- CountyFulton - GA
- Subdivision Chosewood Park
Overview
Welcome to your new homestead in Chosewood Park! This 5 bedroom 4 bathroom home with an Additional Dwelling Unit (1 bedroom/ 1 bathroom) AND an opportunity for growth with the conditioned attic space (670 square feet) is just PERFECT! The open concept main floor has 2 bedrooms (1 can be used as a primary suite) and 2 bathrooms. Enjoy your kitchen with farm sink, granite countertops and ample storage. Don't forget the storage closet that can host another fridge if needed on the main floor. The second floor has an additional living space, 3 bedrooms and 2 bathrooms with the primary suite private balcony - double vanity, soaking tub, walk-in closet and gorgeous tiled walk-in shower. You can access the laundry from the main area here on the second floor. But don't forget about the conditioned, insulated, and stubbed third floor with a full size staircase that has endless opportunity! The front porch or the back screened in porch is where you can find even more space. The ADU in the back of the home is VERY spacious! You don't want to miss this one! Chosewood Park has 6 acres of walking trails and recently added new playground which overlooks the future rain water retention pond and park. The BeltLine is a quick walk, .5 miles from the front door of this house! Benteen Elementary was renovated in 2023 and has a highly sought after dual enrollment program. Shops and restaurants galore with the Summerhill community and the Beacon! Schedule your showing today!
Association Fees / Info
Hoa: No
Hoa Fees Frequency: Annually
Community Features: Near Beltline, Near Public Transport, Near Schools, Near Shopping, Near Trails/Greenway, Park, Playground, Public Transportation, Restaurant, Sidewalks, Street Lights
Hoa Fees Frequency: Annually
Bathroom Info
Main Bathroom Level: 2
Total Baths: 4.00
Fullbaths: 4
Room Bedroom Features: Oversized Master
Bedroom Info
Beds: 5
Building Info
Habitable Residence: No
Business Info
Equipment: None
Exterior Features
Fence: Back Yard, Fenced
Patio and Porch: Covered, Front Porch, Rear Porch, Screened
Exterior Features: Private Entrance, Private Yard
Road Surface Type: Paved
Pool Private: No
County: Fulton - GA
Acres: 0.16
Pool Desc: None
Fees / Restrictions
Financial
Original Price: $815,000
Owner Financing: No
Garage / Parking
Parking Features: Driveway, Kitchen Level, Level Driveway
Green / Env Info
Green Energy Generation: None
Handicap
Accessibility Features: None
Interior Features
Security Ftr: Security System Owned, Smoke Detector(s)
Fireplace Features: Family Room
Levels: Two
Appliances: Dishwasher, Disposal, Dryer, Gas Oven, Gas Range, Microwave, Refrigerator, Washer
Laundry Features: Laundry Room
Interior Features: High Ceilings 9 ft Main, High Ceilings 9 ft Upper, High Speed Internet, Walk-In Closet(s)
Flooring: Ceramic Tile, Hardwood
Spa Features: None
Lot Info
Lot Size Source: Public Records
Lot Features: Back Yard, Front Yard, Landscaped, Level, Private
Lot Size: 56x142x51x144
Misc
Property Attached: No
Home Warranty: No
Open House
Other
Other Structures: Carriage House,Guest House
Property Info
Construction Materials: Cement Siding
Year Built: 1,925
Property Condition: Resale
Roof: Composition
Property Type: Residential Detached
Style: Traditional
Rental Info
Land Lease: No
Room Info
Kitchen Features: Breakfast Bar, Eat-in Kitchen, Kitchen Island, Stone Counters, View to Family Room
Room Master Bathroom Features: Double Vanity,Separate Tub/Shower
Room Dining Room Features: Open Concept
Special Features
Green Features: Thermostat
Special Listing Conditions: None
Special Circumstances: None
Sqft Info
Building Area Total: 3385
Building Area Source: Builder
Tax Info
Tax Amount Annual: 300
Tax Year: 2,023
Tax Parcel Letter: 14-0056-0004-004-2
Unit Info
Utilities / Hvac
Cool System: Ceiling Fan(s), Central Air, Electric
Electric: Other
Heating: Forced Air, Natural Gas
Utilities: Other
Sewer: Public Sewer
Waterfront / Water
Water Body Name: None
Water Source: Public
Waterfront Features: None
Directions
Please use GPS.Listing Provided courtesy of Bolst, Inc.
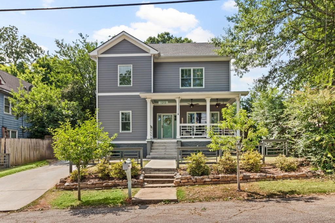
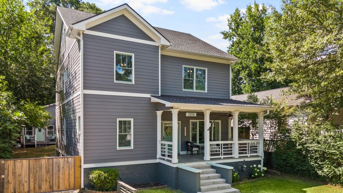
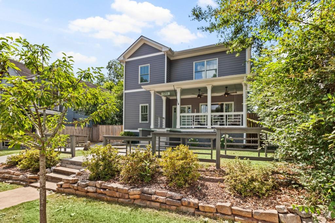
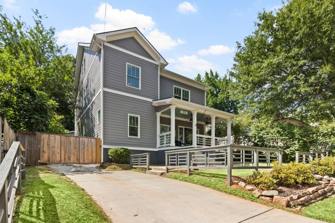
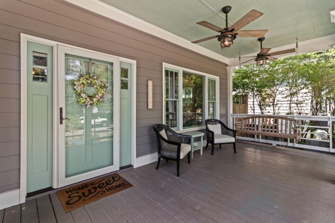
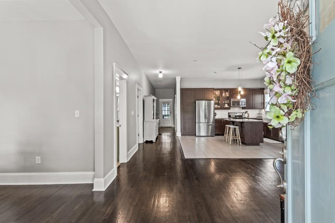
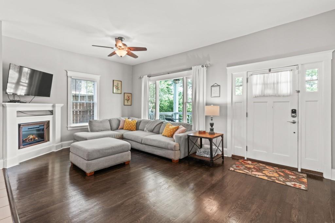
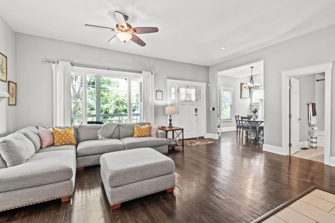
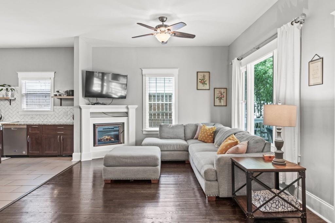
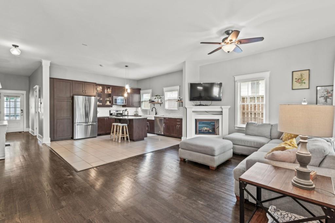
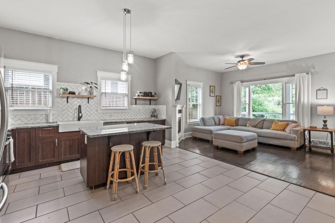
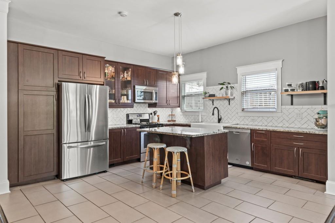
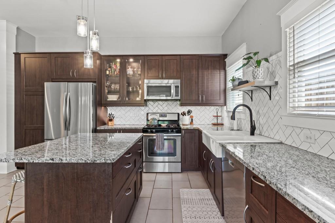
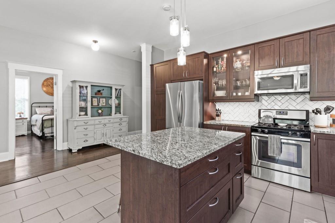
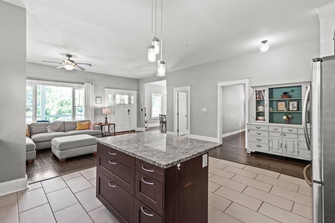
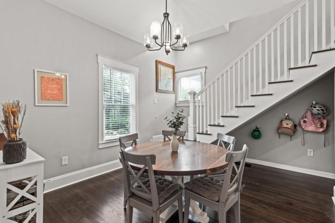
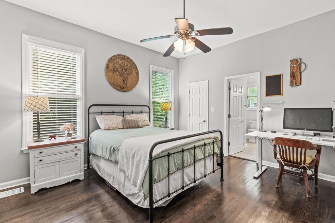
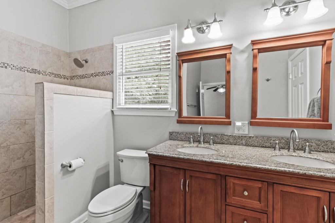
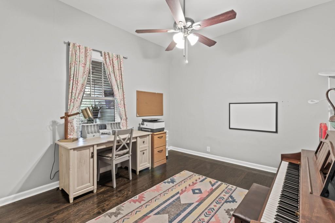
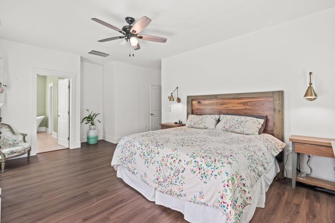
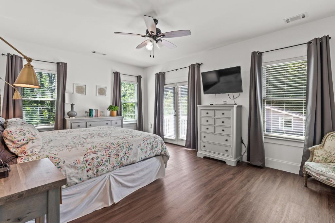
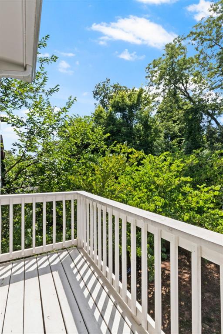
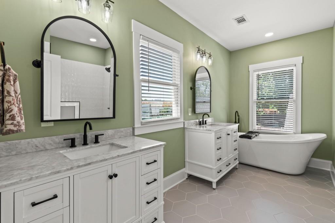
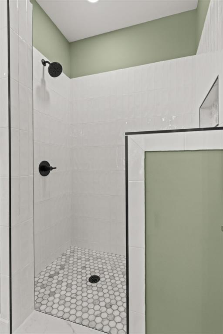
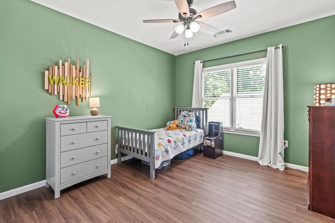
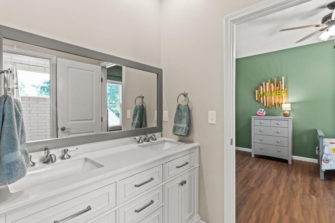
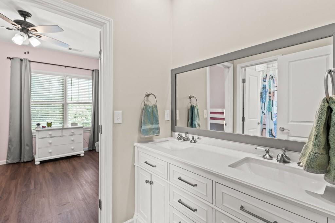
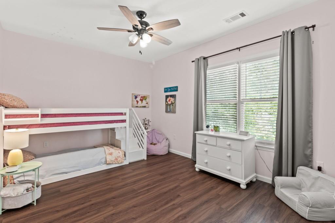
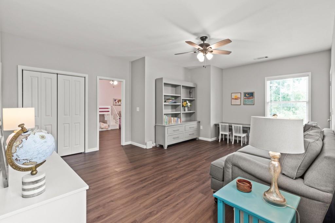
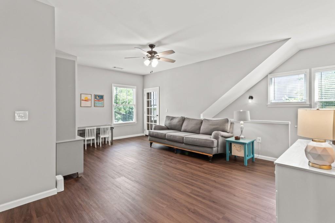
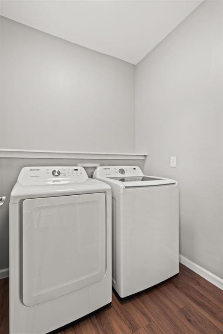
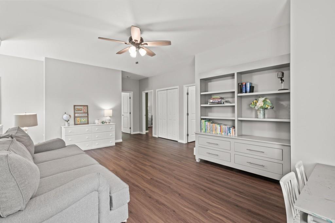
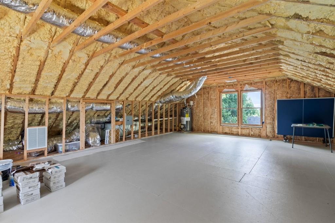
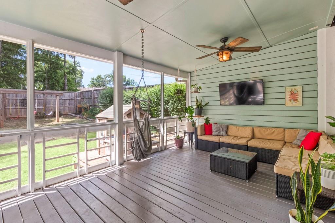
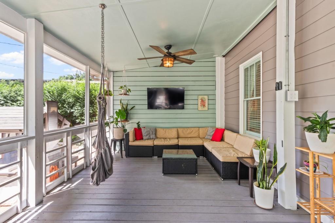
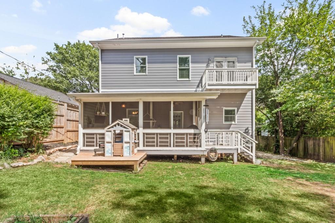
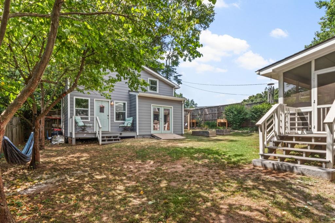
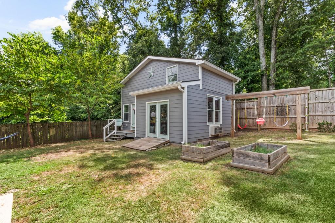
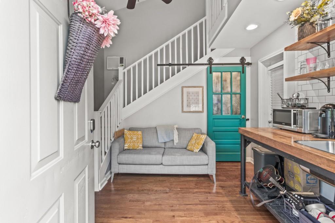
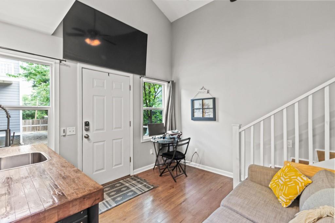
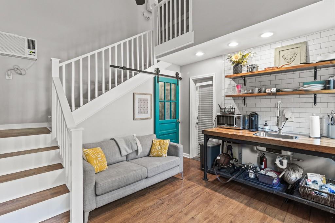
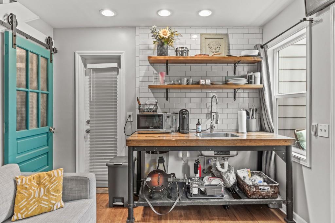
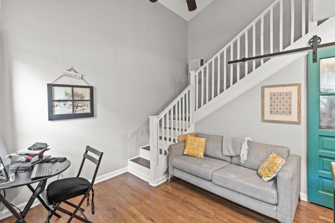
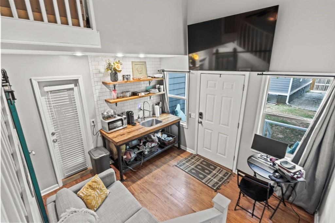
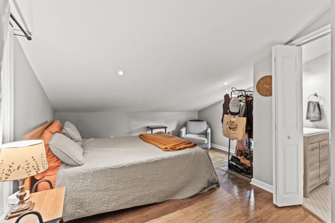
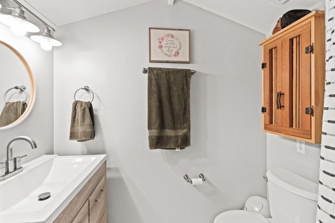
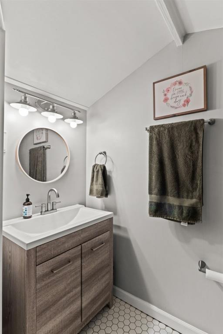
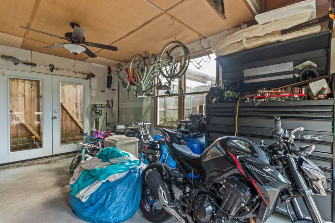
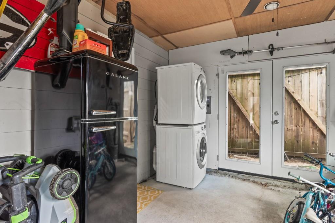
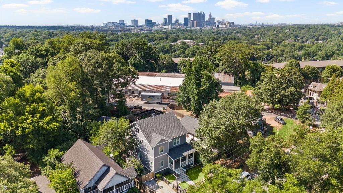
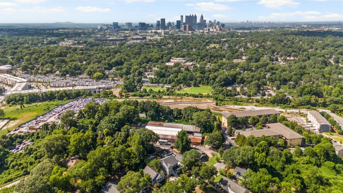
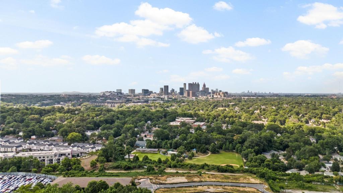
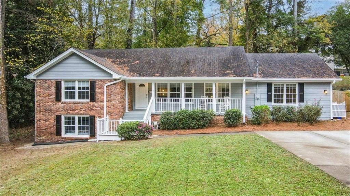
 MLS# 410549700
MLS# 410549700 